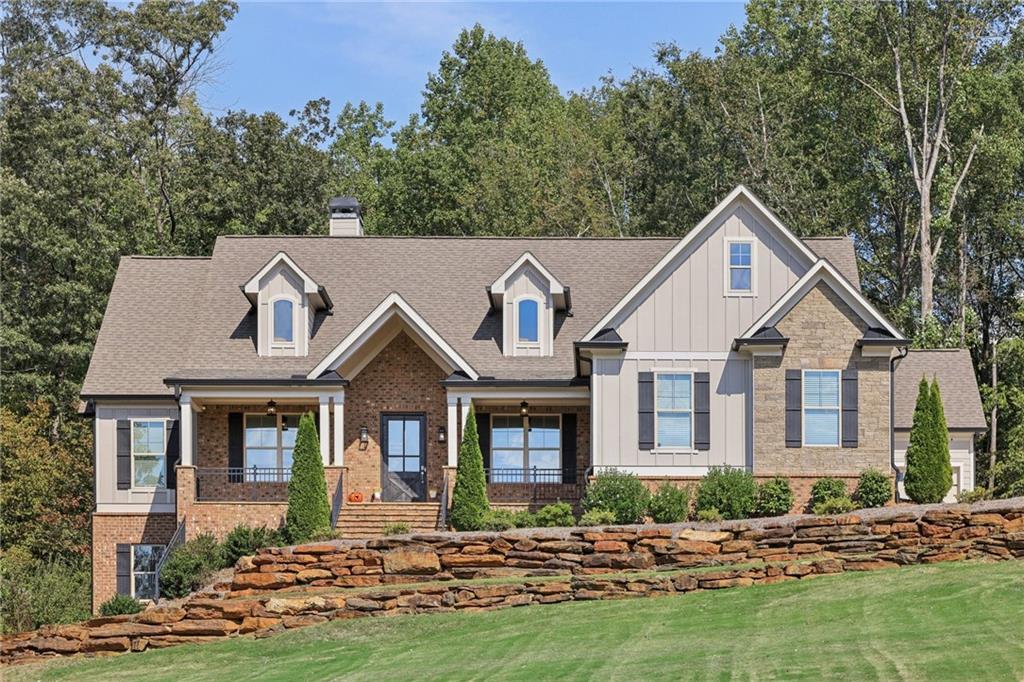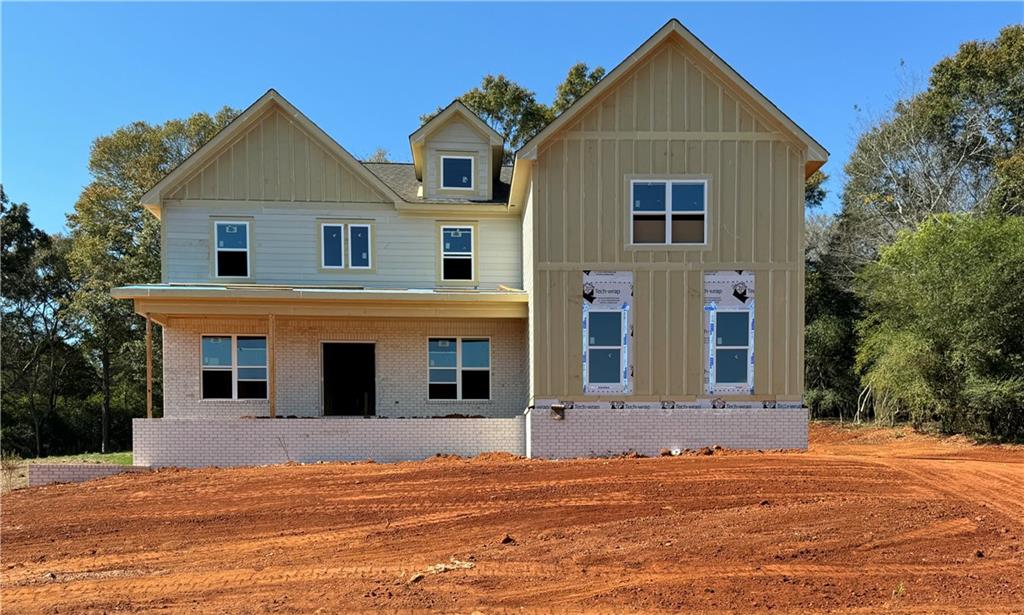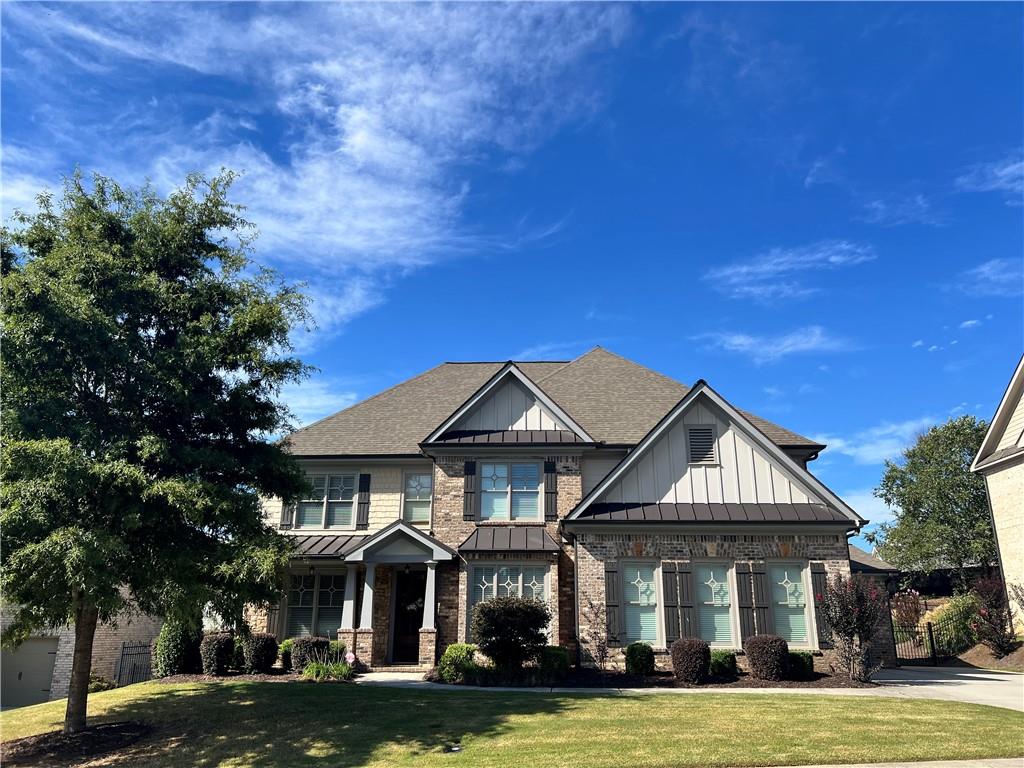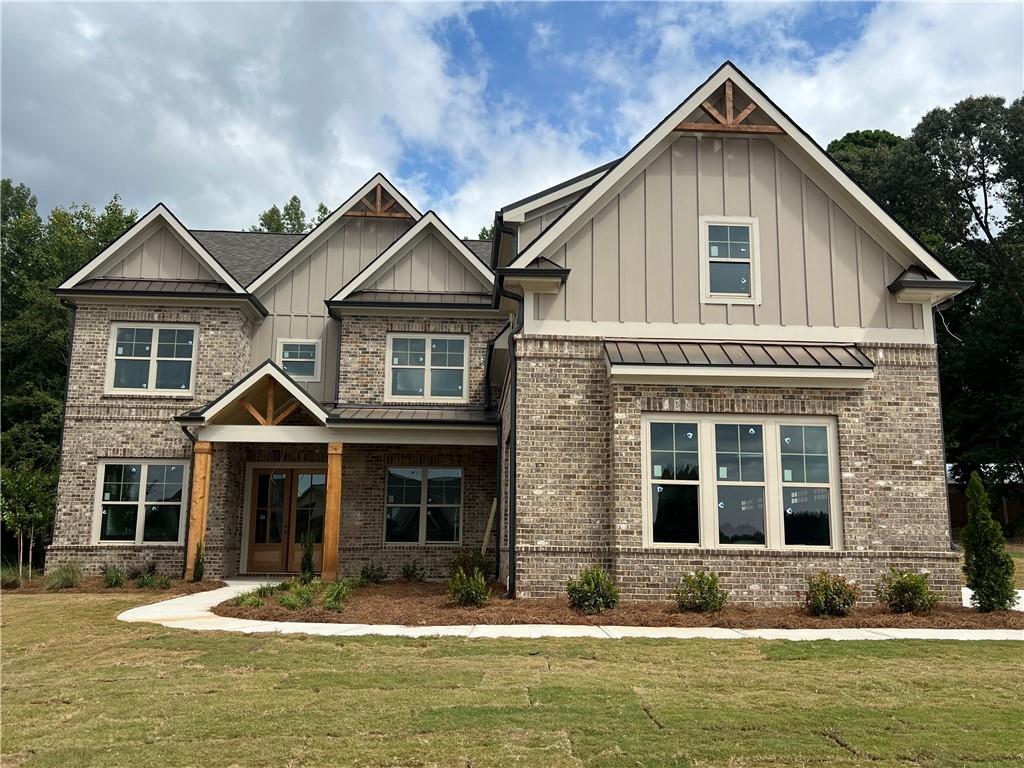Viewing Listing MLS# 411023568
Hoschton, GA 30548
- 5Beds
- 3Full Baths
- 1Half Baths
- N/A SqFt
- 2024Year Built
- 0.00Acres
- MLS# 411023568
- Residential
- Single Family Residence
- Active
- Approx Time on Market4 days
- AreaN/A
- CountyJackson - GA
- Subdivision Steeplechase
Overview
The Kingston is a luxurious new construction home boasting 5 exquisite bedrooms, 3.5 lavish baths, and a 3-car garage, complete with a partially finished basement. This stunning residence features a formal living room, an elegant dining room, and an impressive 2-story family room. The gourmet kitchen, open to the family room, is adorned with premium granite countertops, a stylish tile backsplash, an oversized island, a walk-in pantry, and stainless steel appliances. Step out from the kitchen to a covered deck, ideal for entertaining. The breathtaking primary suite, conveniently located on the main level, offers a spacious bathroom and a generously sized closet. Downstairs, youll find two beautifully appointed bedrooms, a full bath, and a versatile family area, perfect for endless entertainment options. **Photos coming soon**
Association Fees / Info
Hoa: Yes
Hoa Fees Frequency: Annually
Hoa Fees: 1800
Community Features: Gated, Homeowners Assoc, Pool
Association Fee Includes: Maintenance Grounds, Swim
Bathroom Info
Main Bathroom Level: 2
Halfbaths: 1
Total Baths: 4.00
Fullbaths: 3
Room Bedroom Features: Master on Main
Bedroom Info
Beds: 5
Building Info
Habitable Residence: No
Business Info
Equipment: None
Exterior Features
Fence: None
Patio and Porch: Covered, Front Porch, Rear Porch
Exterior Features: Other
Road Surface Type: Asphalt
Pool Private: No
County: Jackson - GA
Acres: 0.00
Pool Desc: None
Fees / Restrictions
Financial
Original Price: $781,900
Owner Financing: No
Garage / Parking
Parking Features: Attached, Garage, Garage Door Opener, Garage Faces Side
Green / Env Info
Green Energy Generation: None
Handicap
Accessibility Features: None
Interior Features
Security Ftr: Carbon Monoxide Detector(s), Smoke Detector(s)
Fireplace Features: Basement
Levels: One
Appliances: Dishwasher
Laundry Features: Laundry Room, Main Level, Mud Room
Interior Features: Crown Molding, Entrance Foyer, His and Hers Closets, Tray Ceiling(s), Vaulted Ceiling(s), Walk-In Closet(s)
Flooring: Carpet, Ceramic Tile, Hardwood
Spa Features: None
Lot Info
Lot Size Source: Not Available
Lot Features: Other
Lot Size: X
Misc
Property Attached: No
Home Warranty: Yes
Open House
Other
Other Structures: None
Property Info
Construction Materials: HardiPlank Type
Year Built: 2,024
Property Condition: Under Construction
Roof: Composition
Property Type: Residential Detached
Style: Farmhouse
Rental Info
Land Lease: No
Room Info
Kitchen Features: Cabinets Other, Kitchen Island, Pantry Walk-In, Solid Surface Counters, View to Family Room
Room Master Bathroom Features: Double Vanity,Separate Tub/Shower
Room Dining Room Features: Separate Dining Room
Special Features
Green Features: None
Special Listing Conditions: None
Special Circumstances: None
Sqft Info
Building Area Source: Not Available
Tax Info
Tax Parcel Letter: 998602
Unit Info
Utilities / Hvac
Cool System: Ceiling Fan(s), Central Air, Electric, Zoned
Electric: None
Heating: Central, Electric, Zoned
Utilities: Electricity Available, Phone Available, Underground Utilities, Water Available
Sewer: Septic Tank
Waterfront / Water
Water Body Name: None
Water Source: Public
Waterfront Features: None
Directions
From I-85 North take exit 129 towards Braselton Hoschton, HWY 53. Make a Right turn right onto HWY 53. Then turn left onto Tapp Wood Road. Steeplecahse will on the right. Turn onto Tennessee Walker Way and turn right on Races Road. Turn left on Blue Rider Trail. The house will be on the left.Listing Provided courtesy of Platinum Key Realty Of Georgia, Llc.
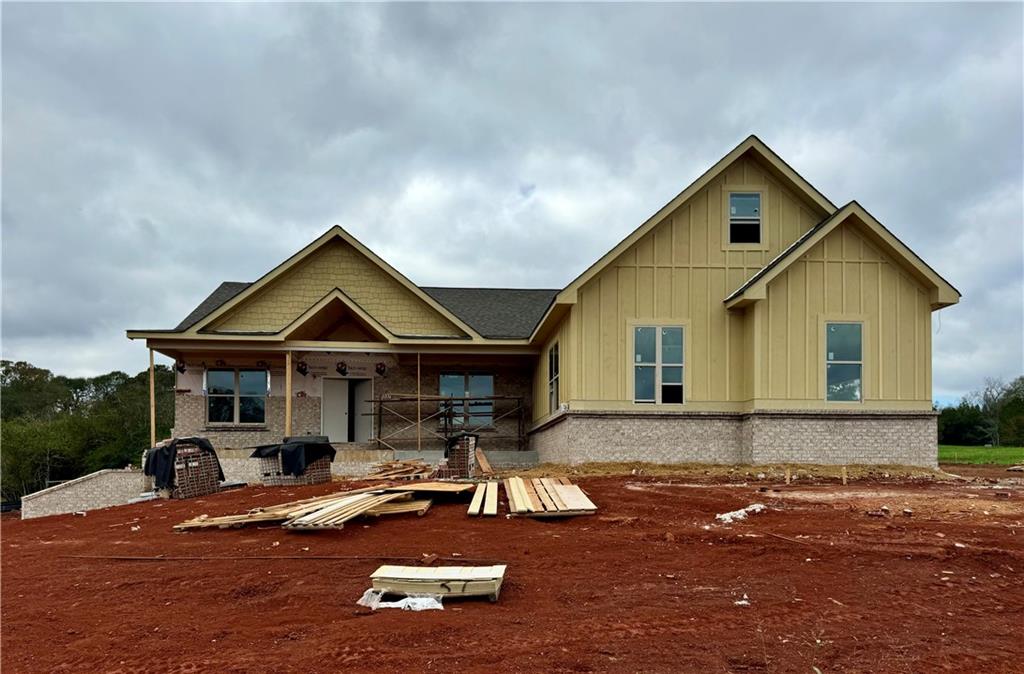
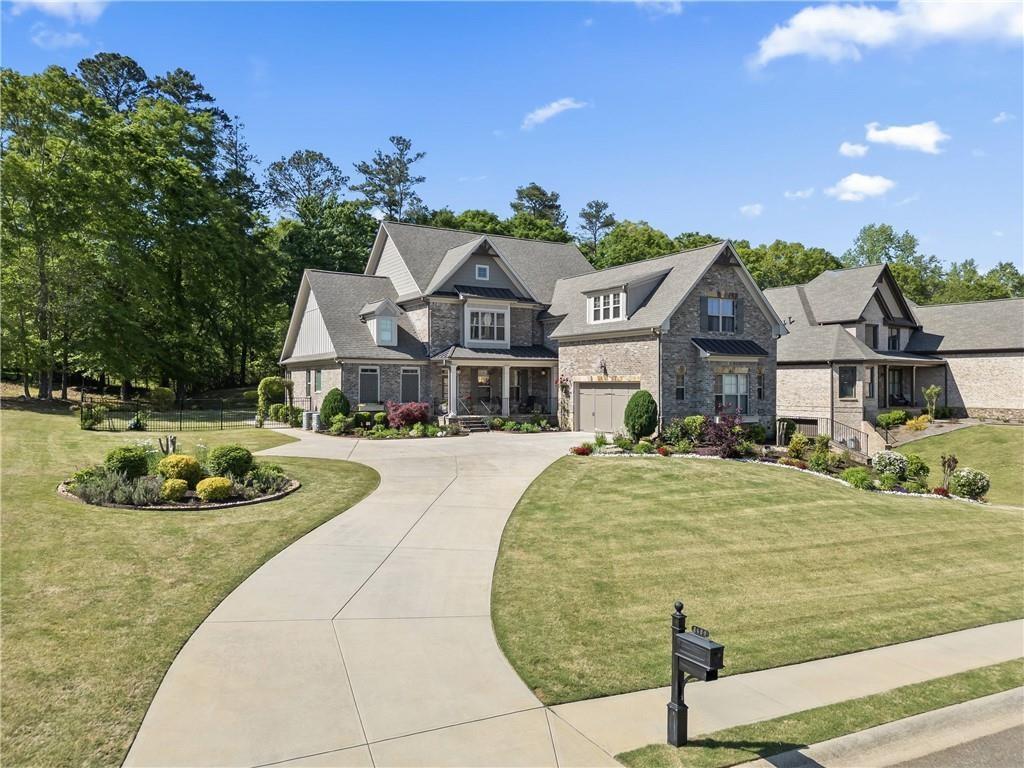
 MLS# 410003533
MLS# 410003533 