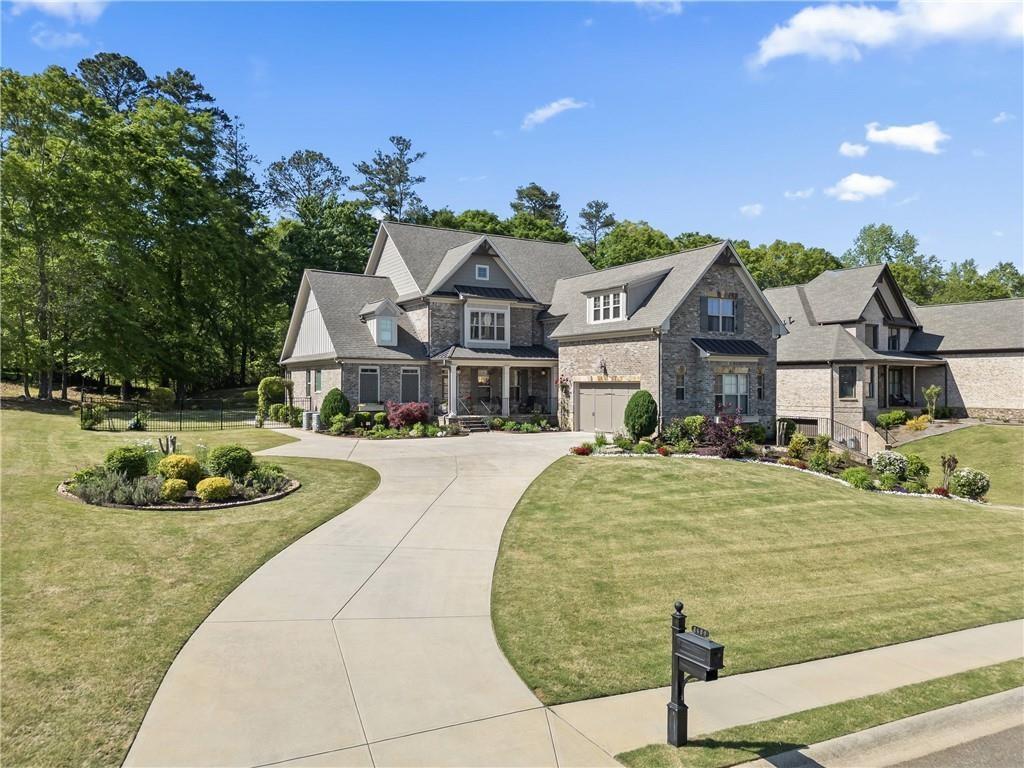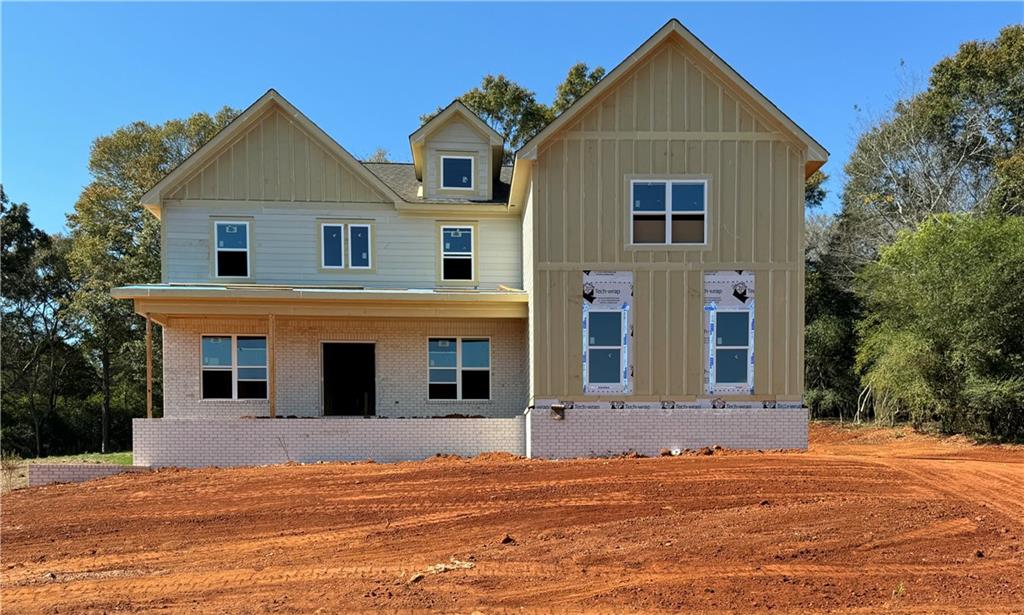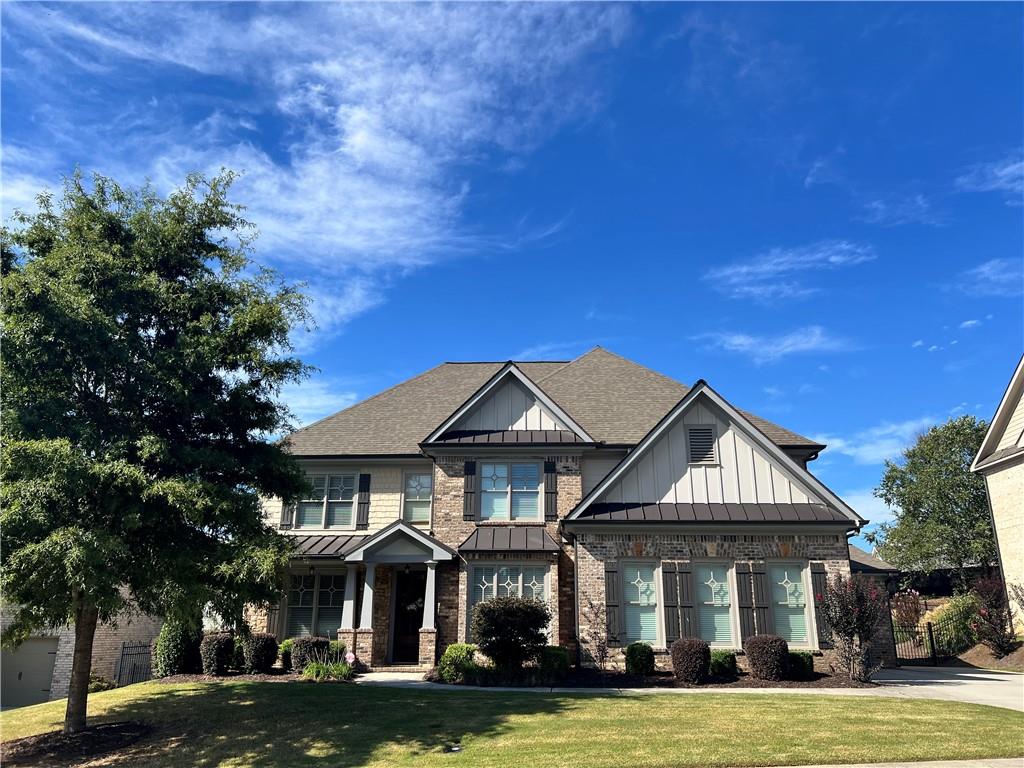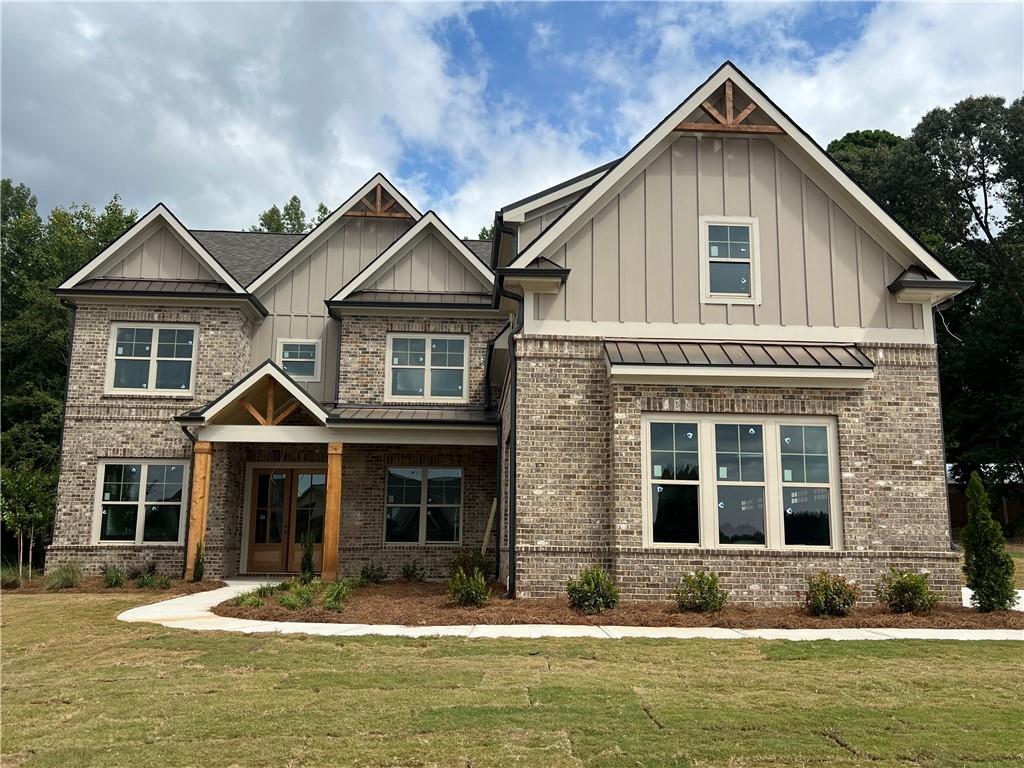Viewing Listing MLS# 406174648
Hoschton, GA 30548
- 5Beds
- 3Full Baths
- 1Half Baths
- N/A SqFt
- 2018Year Built
- 0.60Acres
- MLS# 406174648
- Residential
- Single Family Residence
- Active
- Approx Time on Market1 month, 19 days
- AreaN/A
- CountyJackson - GA
- Subdivision Scenic Falls Of Braselton
Overview
This sprawling, custom built ranch plan will feel just like new construction! The grand entry with a rocking chair front porch greets you with elegance as you enter this spacious and open floor plan. The gourmet Kitchen w/ Breakfast area and oversized island has all the bells and whistles-AND-overlooks the Great Room w/ stone fireplace, Vaulted Beam Ceilings and built-in cabinets/bookshelves. This home has all the upgrades including extensive trim package, real hardwood flooring, premium stainless-steel appliances, tile, granite, custom cabinetry, built-in locker/drop-zone, designer lighting package, recessed lighting and more. Every bedroom in this gorgeous home is SPACIOUS, INVITING, OPEN and FILLED W/ NATURAL LIGHT! This beauty is also filled with endless storage space and oversized closets. The relaxing Primary Suite has dual sinks, soaking tub, & and oversized, separate tiled shower. The Primary Suite offers real hardwood flooring, bay window and trey ceiling. The upstairs is complete w/ 2 additional bedrooms and full bathroom. If outdoor entertaining is your thing, this home has the yard for you. A back porch with vaulted ceilings is the perfect place to relax or set up your grill. Fully-fenced yard for kids or dogs to play freely. Don't miss the fire pit with cafe string lighting. Three car garage with many upgrades: epoxy flooring, Tesla electric car charger, hydraulic lift for storing your classic vehicle or golf cart! Scenic Falls of Braselton is a wonderful gated community with world-class amenities: 35 acres of natural green space, walking trails along the Walnut River and waterfalls, two-level clubhouse, swimming pool, tennis courts, basketball courts, playground, the list goes on. COME SEE THE SUPERIOR QUALITY OF THIS HOME!
Association Fees / Info
Hoa: Yes
Hoa Fees Frequency: Annually
Hoa Fees: 1200
Community Features: Clubhouse, Gated, Homeowners Assoc, Playground, Pool, Sidewalks, Street Lights
Association Fee Includes: Swim, Tennis
Bathroom Info
Main Bathroom Level: 2
Halfbaths: 1
Total Baths: 4.00
Fullbaths: 3
Room Bedroom Features: Master on Main, Oversized Master, Roommate Floor Plan
Bedroom Info
Beds: 5
Building Info
Habitable Residence: No
Business Info
Equipment: None
Exterior Features
Fence: Back Yard, Wrought Iron
Patio and Porch: Patio
Exterior Features: Private Yard
Road Surface Type: None
Pool Private: No
County: Jackson - GA
Acres: 0.60
Pool Desc: None
Fees / Restrictions
Financial
Original Price: $799,000
Owner Financing: No
Garage / Parking
Parking Features: Attached, Garage Door Opener, Kitchen Level
Green / Env Info
Green Energy Generation: None
Handicap
Accessibility Features: None
Interior Features
Security Ftr: Fire Alarm, Security Gate, Smoke Detector(s)
Fireplace Features: Family Room, Gas Log
Levels: Two
Appliances: Dishwasher, Electric Cooktop, Electric Water Heater, Microwave, Self Cleaning Oven
Laundry Features: Common Area, Laundry Room, Main Level, Mud Room
Interior Features: Beamed Ceilings, Bookcases, Crown Molding, Entrance Foyer 2 Story, High Ceilings 10 ft Main, Open Floorplan, Recessed Lighting, Vaulted Ceiling(s), Walk-In Closet(s)
Flooring: Ceramic Tile, Hardwood
Spa Features: None
Lot Info
Lot Size Source: Assessor
Lot Features: Cul-De-Sac, Front Yard, Landscaped, Private, Wooded
Misc
Property Attached: No
Home Warranty: No
Open House
Other
Other Structures: None
Property Info
Construction Materials: Cement Siding, Concrete
Year Built: 2,018
Property Condition: Resale
Roof: Composition
Property Type: Residential Detached
Style: Farmhouse, Ranch, Traditional
Rental Info
Land Lease: No
Room Info
Kitchen Features: Breakfast Bar, Cabinets White, Eat-in Kitchen, Kitchen Island, Pantry, Solid Surface Counters, View to Family Room
Room Master Bathroom Features: Separate Tub/Shower,Soaking Tub,Vaulted Ceiling(s)
Room Dining Room Features: Seats 12+,Separate Dining Room
Special Features
Green Features: Windows
Special Listing Conditions: None
Special Circumstances: None
Sqft Info
Building Area Total: 3052
Building Area Source: Owner
Tax Info
Tax Amount Annual: 5990
Tax Year: 2,023
Tax Parcel Letter: 111A-016A
Unit Info
Utilities / Hvac
Cool System: Ceiling Fan(s), Central Air, Electric, Zoned
Electric: 110 Volts, 220 Volts
Heating: Central, Forced Air, Zoned
Utilities: Cable Available, Electricity Available, Underground Utilities, Water Available
Sewer: Septic Tank
Waterfront / Water
Water Body Name: None
Water Source: Public
Waterfront Features: None
Directions
From I-85 to Exit 129-go East on Highway 53. (L) Highway 124. Go approximately 3 miles. (L) Highway 60. Go approximately 1 mile. (L) into Scenic Falls. Gate Access code will be provided by the Listing AgentListing Provided courtesy of Keller Williams Realty Atlanta Partners
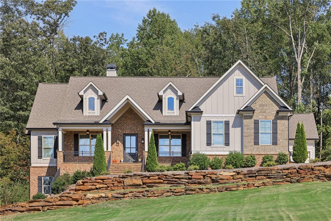
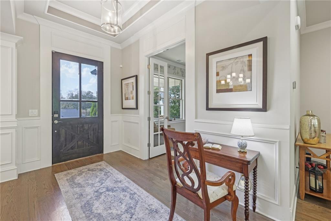
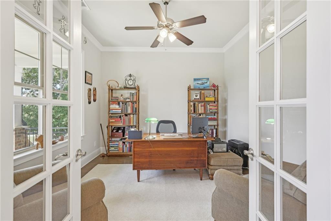
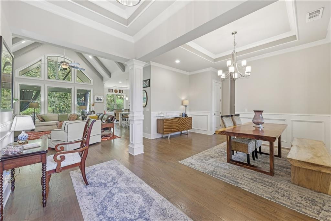
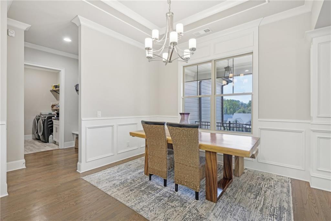
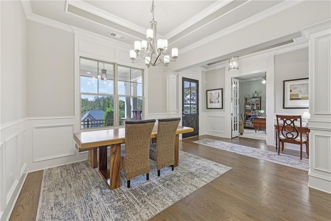
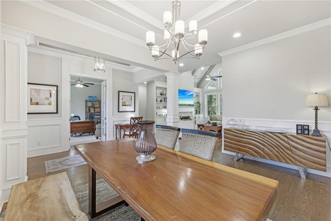
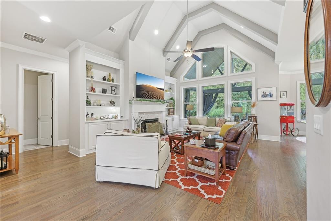
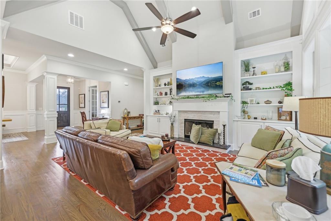
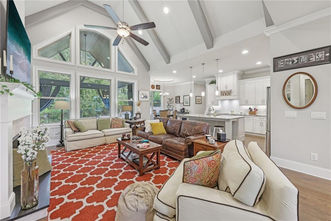
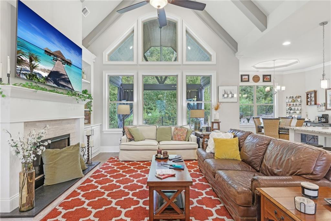
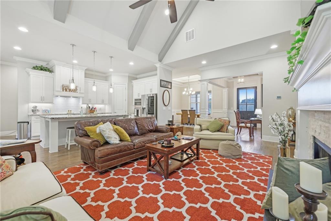
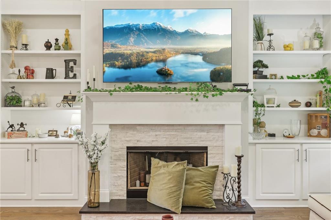
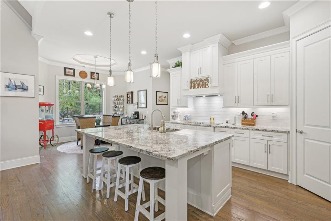
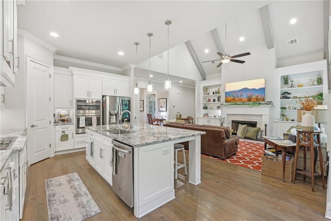
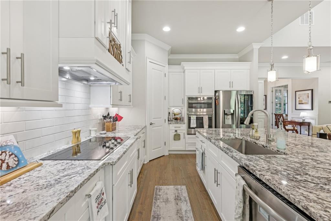
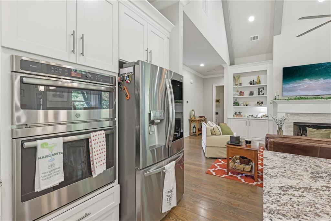
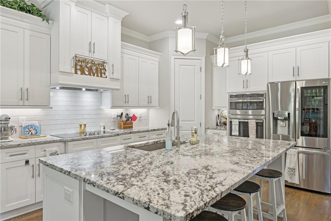
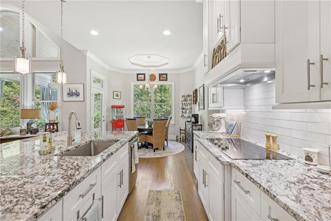
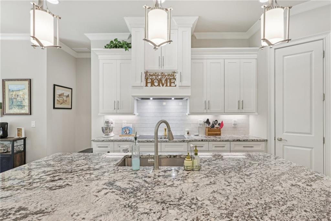
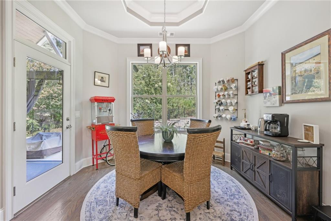
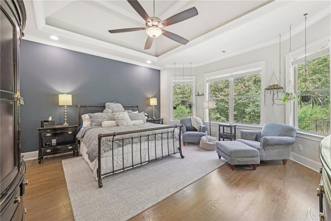
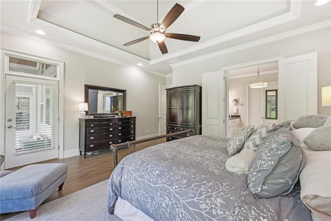
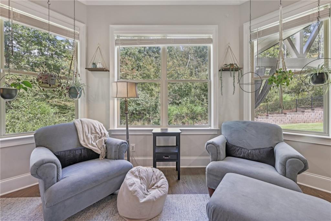
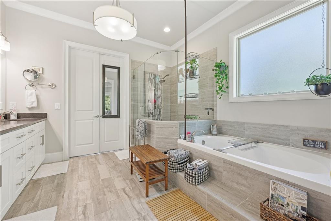
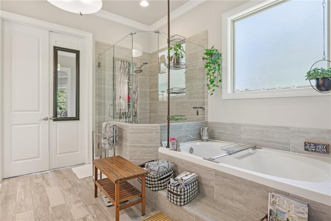
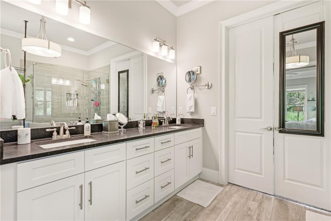
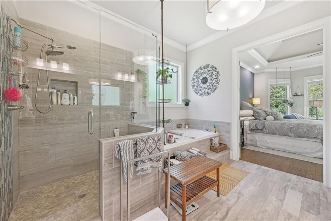
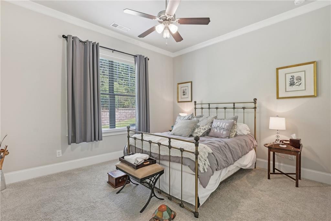
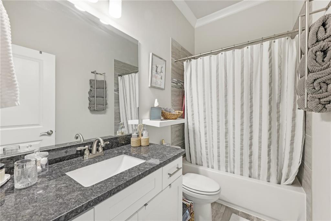
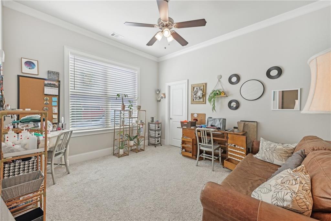
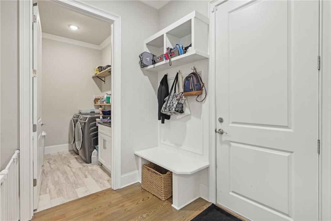
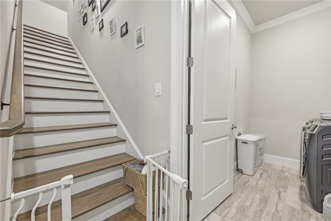
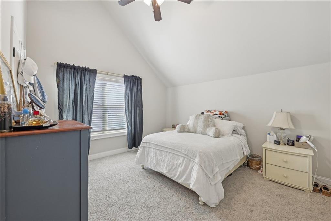
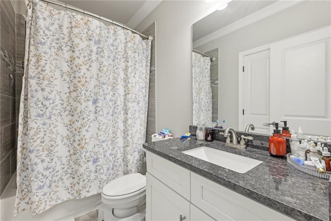
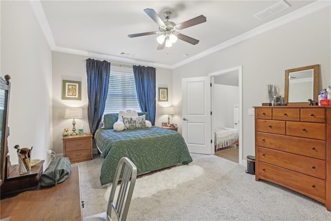
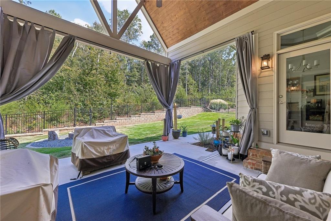
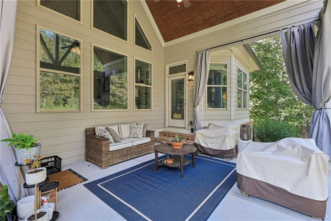
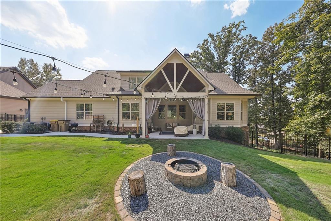
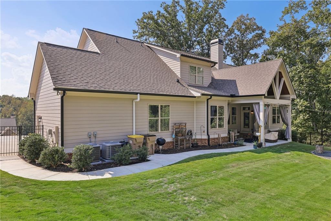
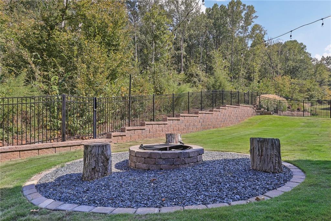
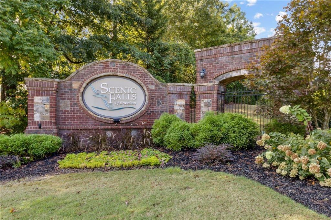
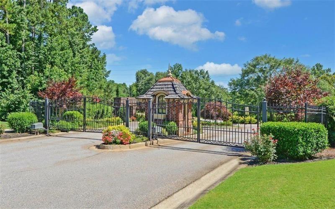
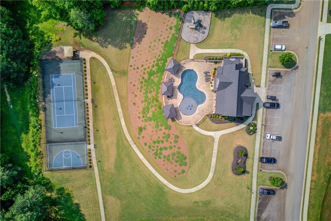
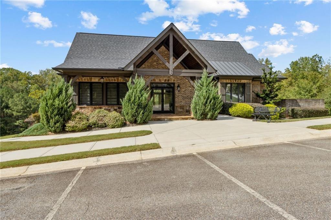
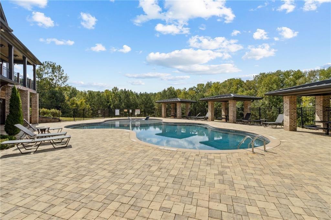
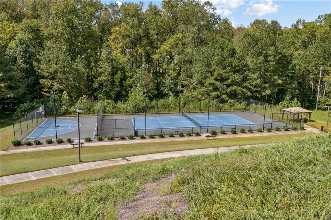
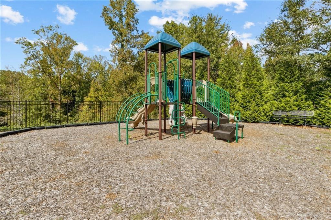
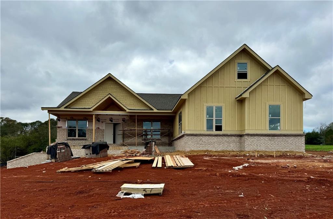
 MLS# 411023568
MLS# 411023568 