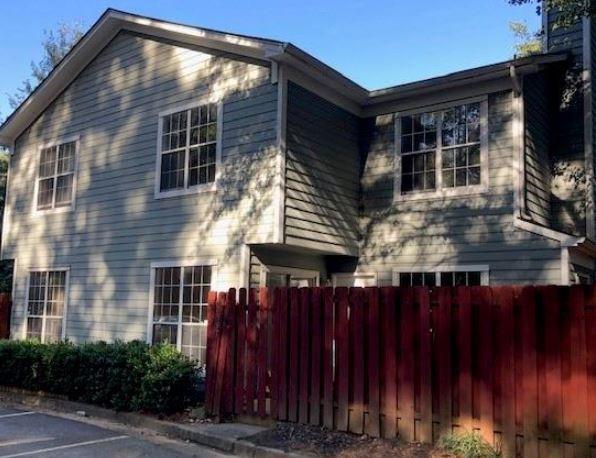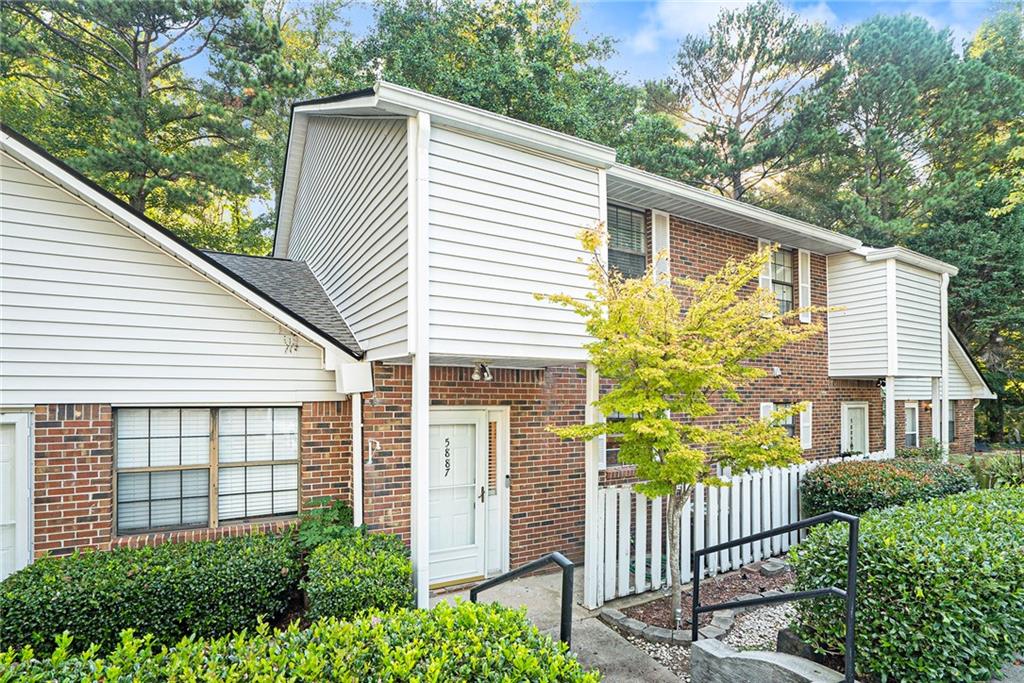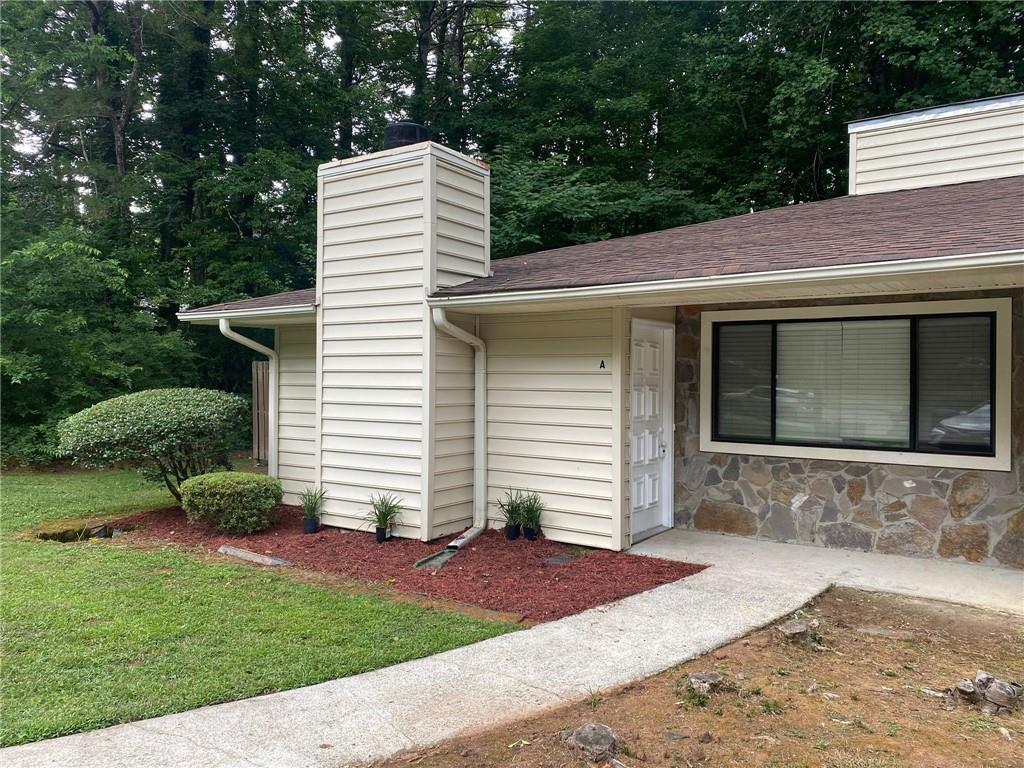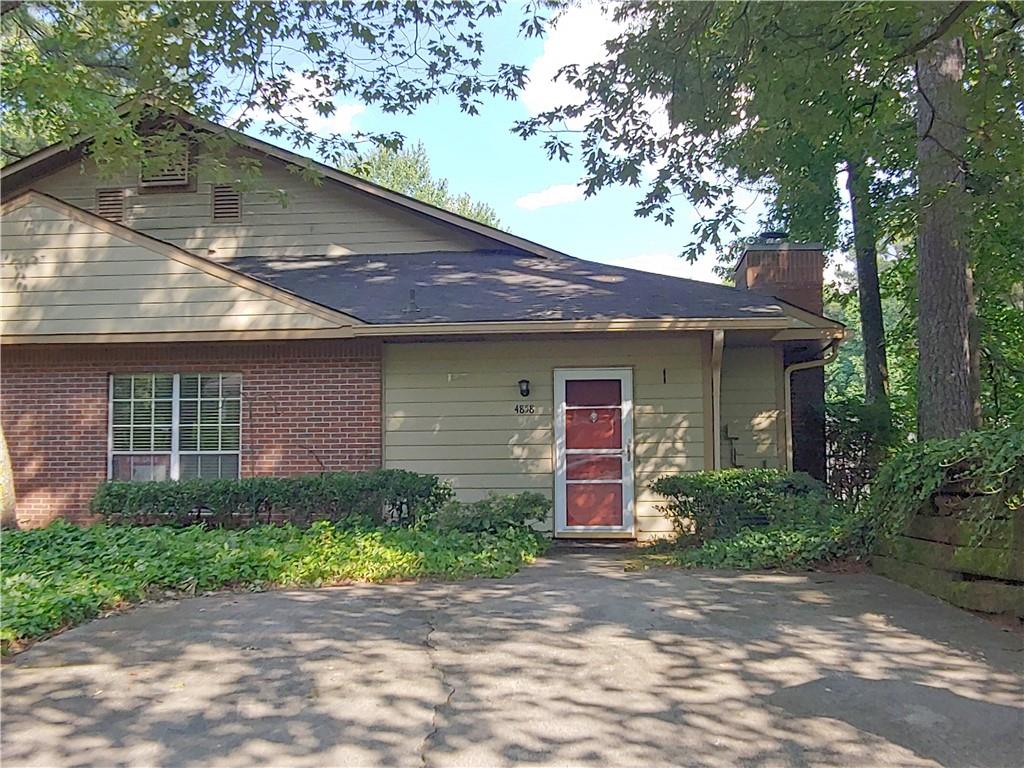Viewing Listing MLS# 410975244
Norcross, GA 30093
- 2Beds
- 2Full Baths
- N/AHalf Baths
- N/A SqFt
- 1983Year Built
- 0.01Acres
- MLS# 410975244
- Residential
- Condominium
- Active
- Approx Time on Market6 days
- AreaN/A
- CountyGwinnett - GA
- Subdivision Piccadilly Place
Overview
Owners or Investors....this one is ready for you! A charming 2 bedroom, 2 bathroom END UNIT townhome. The main level has newer luxury vinyl flooring, beautiful white cabinets and granite counters. The family room has a stone fireplace with sliding glass doors leading to the outside patio area. Upstairs are 2 spacious bedrooms each with their own bathroom. The laundry closet is on the main level. Investor owned. No Seller's Property Disclosure. Current tenant has occupancy through December 31, 2024. Refrigerator, washer and dryer are NOT included in the sale as they are owned by the tenants.
Association Fees / Info
Hoa: Yes
Hoa Fees Frequency: Monthly
Hoa Fees: 236
Community Features: None
Association Fee Includes: Maintenance Grounds, Maintenance Structure, Sewer, Trash, Water
Bathroom Info
Total Baths: 2.00
Fullbaths: 2
Room Bedroom Features: Roommate Floor Plan, Split Bedroom Plan
Bedroom Info
Beds: 2
Building Info
Habitable Residence: No
Business Info
Equipment: None
Exterior Features
Fence: None
Patio and Porch: Patio
Exterior Features: Private Entrance
Road Surface Type: Paved
Pool Private: No
County: Gwinnett - GA
Acres: 0.01
Pool Desc: None
Fees / Restrictions
Financial
Original Price: $220,000
Owner Financing: No
Garage / Parking
Parking Features: Assigned, Kitchen Level
Green / Env Info
Green Energy Generation: None
Handicap
Accessibility Features: None
Interior Features
Security Ftr: None
Fireplace Features: Family Room, Gas Starter
Levels: Two
Appliances: Dishwasher, Gas Range, Gas Water Heater, Microwave
Laundry Features: Electric Dryer Hookup, Laundry Closet, Main Level
Interior Features: Entrance Foyer, High Speed Internet
Flooring: Carpet, Luxury Vinyl
Spa Features: None
Lot Info
Lot Size Source: Public Records
Lot Features: Back Yard, Level
Lot Size: x
Misc
Property Attached: Yes
Home Warranty: No
Open House
Other
Other Structures: None
Property Info
Construction Materials: Aluminum Siding
Year Built: 1,983
Property Condition: Resale
Roof: Composition
Property Type: Residential Attached
Style: Townhouse, Traditional
Rental Info
Land Lease: No
Room Info
Kitchen Features: Cabinets White, Stone Counters, View to Family Room
Room Master Bathroom Features: Tub/Shower Combo
Room Dining Room Features: Open Concept
Special Features
Green Features: None
Special Listing Conditions: None
Special Circumstances: Investor Owned, No disclosures from Seller
Sqft Info
Building Area Total: 1092
Building Area Source: Public Records
Tax Info
Tax Amount Annual: 2622
Tax Year: 2,023
Tax Parcel Letter: R6193E-032
Unit Info
Num Units In Community: 1
Utilities / Hvac
Cool System: Central Air
Electric: 110 Volts
Heating: Forced Air, Natural Gas
Utilities: Cable Available, Electricity Available, Natural Gas Available, Phone Available, Sewer Available, Underground Utilities, Water Available
Sewer: Public Sewer
Waterfront / Water
Water Body Name: None
Water Source: Public
Waterfront Features: None
Directions
I85 to Jimmy Carter Blvd. Go East on Jimmy Carter to Right on McDonough. Turn Left on Graves Rd to Right on Osborne. Left on Traflager.Listing Provided courtesy of Re/max Town And Country
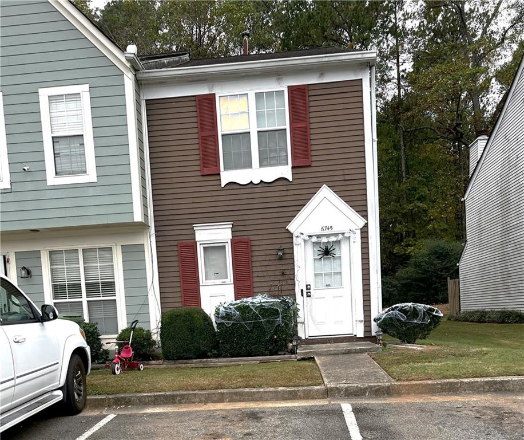
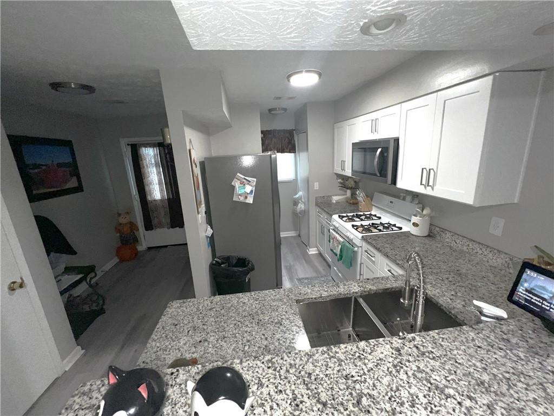
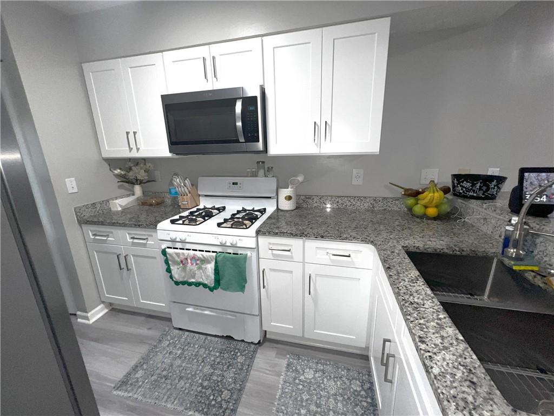
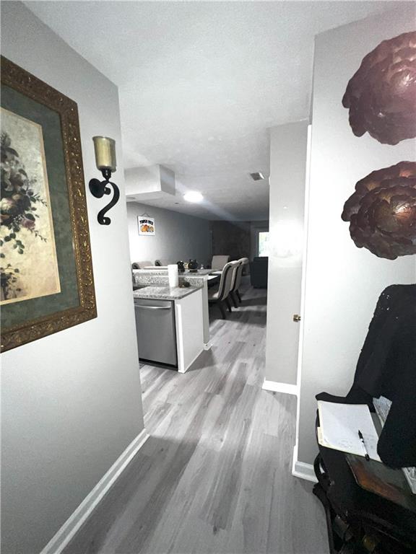
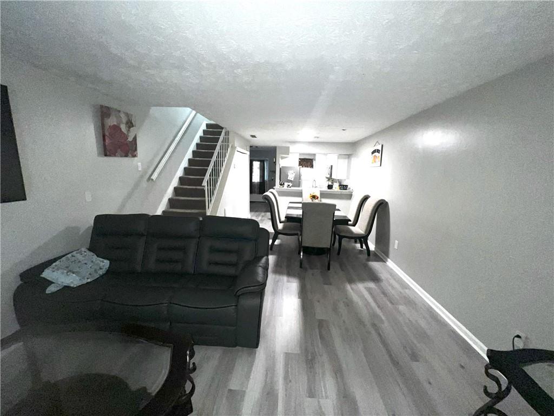
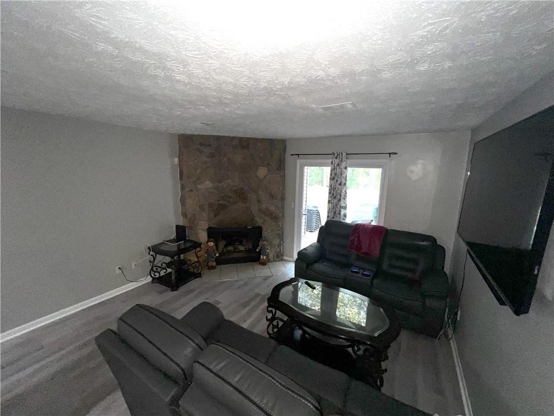
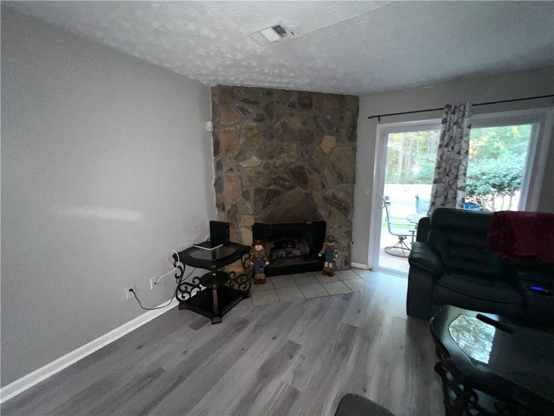
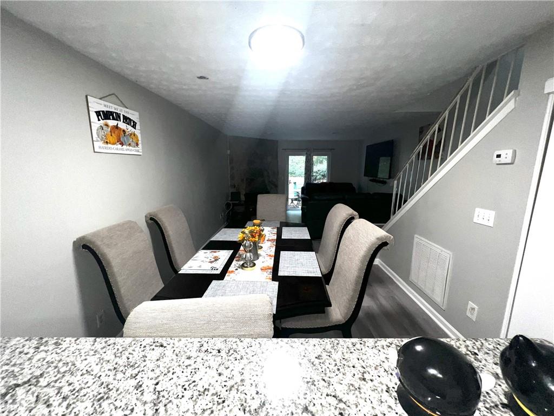
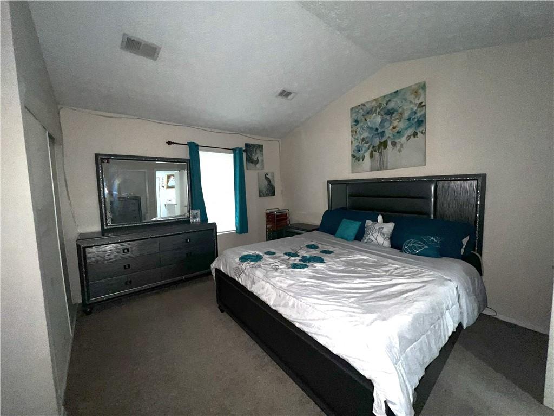
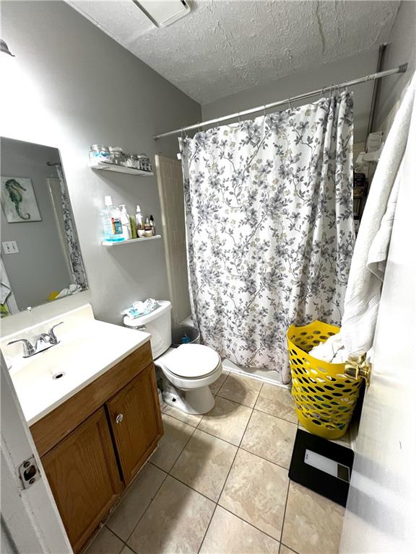
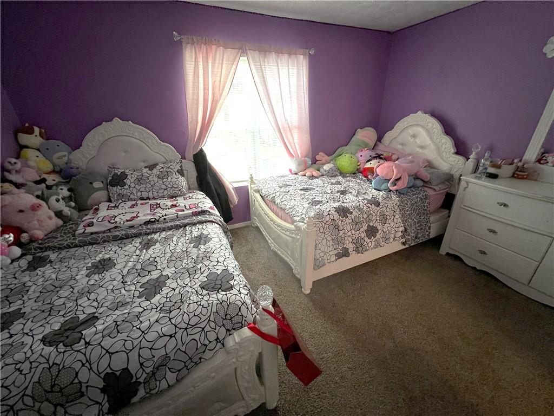
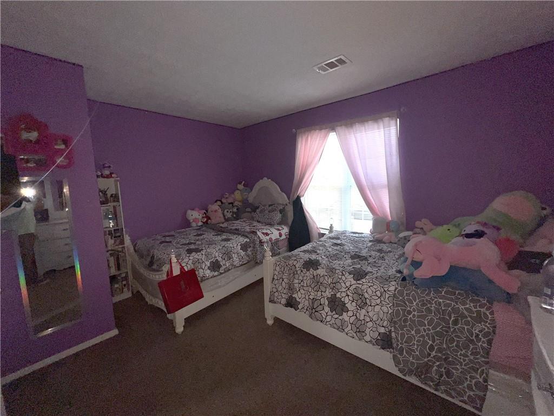
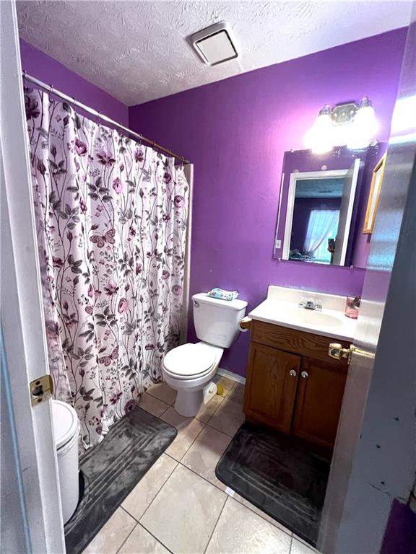
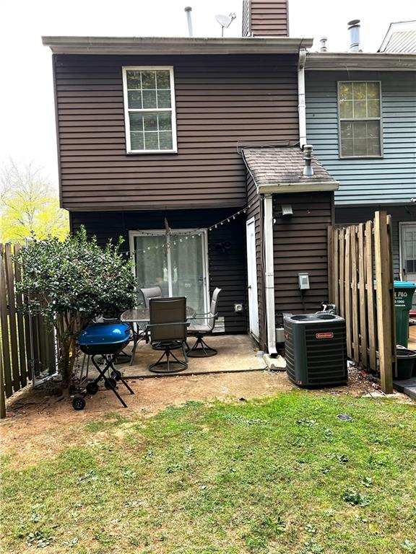
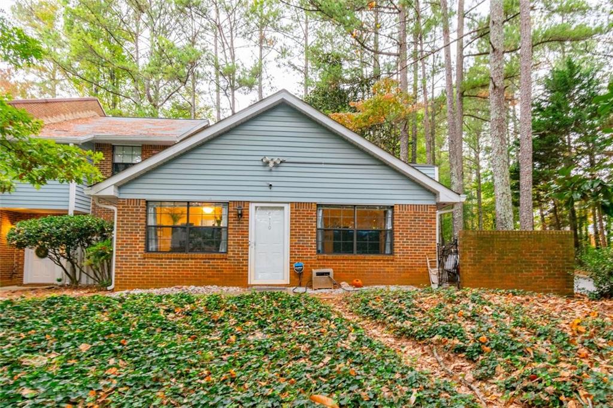
 MLS# 410766795
MLS# 410766795 