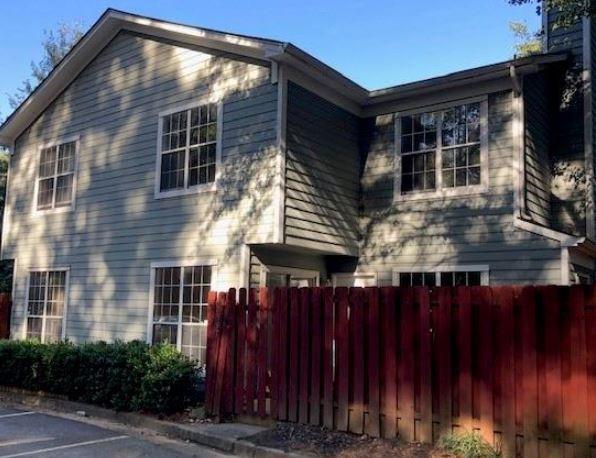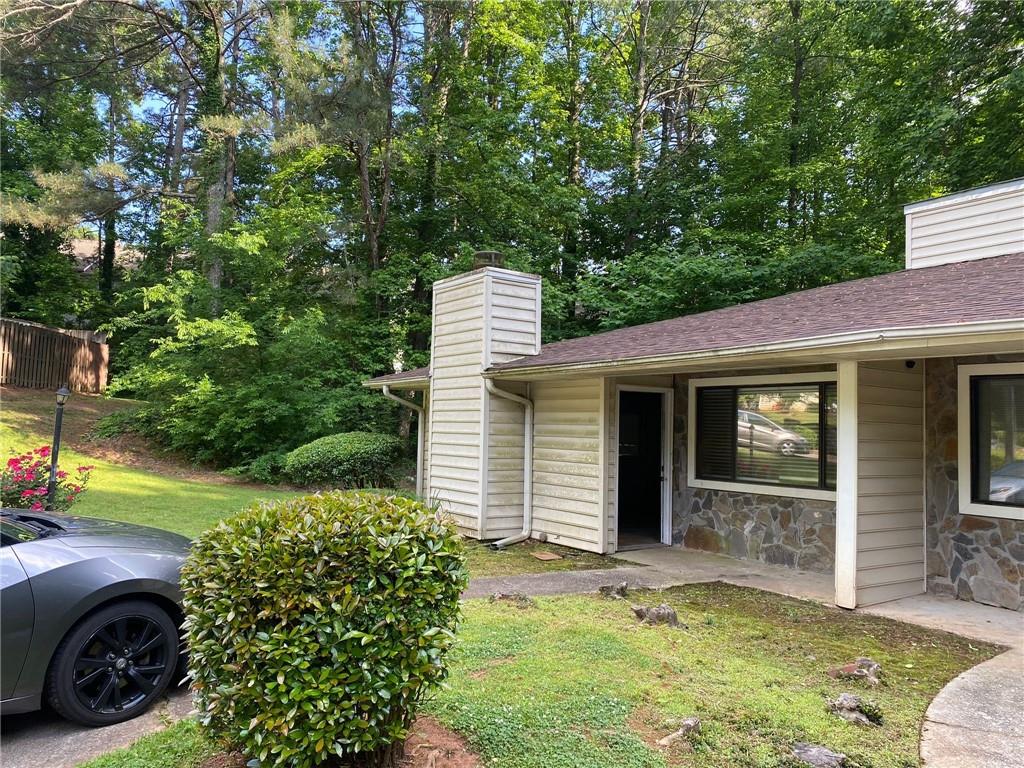Viewing Listing MLS# 388920266
Norcross, GA 30093
- 2Beds
- 2Full Baths
- N/AHalf Baths
- N/A SqFt
- 1986Year Built
- 0.02Acres
- MLS# 388920266
- Residential
- Condominium
- Active
- Approx Time on Market5 months,
- AreaN/A
- CountyGwinnett - GA
- Subdivision Dover Place
Overview
This end unit with stepless entry provides rare one level living with an open concept. The kitchen is open to the dining room and family room with a cozy fireplace. There is a covered side porch to enjoy the cool breezes. New hot water heater, new HVAC, new carpet, fresh paint. Primary bedroom has walk in closet and there are additional shelves for storage in the laundry room. Very quiet yet close to everything. Less than 2 miles away from I85. Less than 30 minutes to downtown Atlanta. Low HOA fee includes water, trash, insurance, exterior maintenance and termite coverage. Located near the end of the street. Excellent opportunity for a homeowner or an investor looking to add a rental to your portfolio.
Association Fees / Info
Hoa: Yes
Hoa Fees Frequency: Monthly
Hoa Fees: 250
Community Features: Homeowners Assoc, Near Shopping
Hoa Fees Frequency: Monthly
Association Fee Includes: Maintenance Grounds, Maintenance Structure, Sewer, Termite, Trash, Water
Bathroom Info
Main Bathroom Level: 2
Total Baths: 2.00
Fullbaths: 2
Room Bedroom Features: Master on Main
Bedroom Info
Beds: 2
Building Info
Habitable Residence: No
Business Info
Equipment: None
Exterior Features
Fence: None
Patio and Porch: Covered, Patio, Rear Porch, Side Porch
Exterior Features: Other
Road Surface Type: Asphalt, Paved
Pool Private: No
County: Gwinnett - GA
Acres: 0.02
Pool Desc: None
Fees / Restrictions
Financial
Original Price: $215,000
Owner Financing: No
Garage / Parking
Parking Features: Driveway, Kitchen Level, Level Driveway, Parking Pad
Green / Env Info
Green Energy Generation: None
Handicap
Accessibility Features: None
Interior Features
Security Ftr: Smoke Detector(s)
Fireplace Features: Factory Built, Family Room, Gas Log, Gas Starter
Levels: One
Appliances: Dishwasher, Disposal, Dryer, Gas Cooktop, Gas Oven, Microwave
Laundry Features: Laundry Closet, Laundry Room, Main Level
Interior Features: Walk-In Closet(s)
Flooring: Carpet, Hardwood, Wood
Spa Features: None
Lot Info
Lot Size Source: Public Records
Lot Features: Landscaped, Level, Private, Wooded
Lot Size: x
Misc
Property Attached: Yes
Home Warranty: No
Open House
Other
Other Structures: None
Property Info
Construction Materials: Brick, Brick Front, Wood Siding
Year Built: 1,986
Property Condition: Resale
Roof: Composition, Shingle
Property Type: Residential Attached
Style: Cluster Home, Garden (1 Level), Patio Home
Rental Info
Land Lease: No
Room Info
Kitchen Features: Breakfast Bar, Cabinets Other, Laminate Counters, Solid Surface Counters, View to Family Room
Room Master Bathroom Features: Tub/Shower Combo
Room Dining Room Features: Open Concept
Special Features
Green Features: None
Special Listing Conditions: None
Special Circumstances: Investor Owned, No disclosures from Seller, Sold As/Is
Sqft Info
Building Area Total: 1045
Building Area Source: Public Records
Tax Info
Tax Amount Annual: 1630
Tax Year: 2,022
Tax Parcel Letter: R6173B-037
Unit Info
Num Units In Community: 1
Utilities / Hvac
Cool System: Ceiling Fan(s), Central Air, Electric
Electric: Other
Heating: Central, Natural Gas
Utilities: Cable Available, Electricity Available, Natural Gas Available, Phone Available, Sewer Available, Water Available
Sewer: Public Sewer
Waterfront / Water
Water Body Name: None
Water Source: Public
Waterfront Features: None
Directions
Sometimes Google Maps doesn't work. Turn on Wuthering Way, left on Westridge, ahead on left (right side of duplex)Listing Provided courtesy of Homesmart
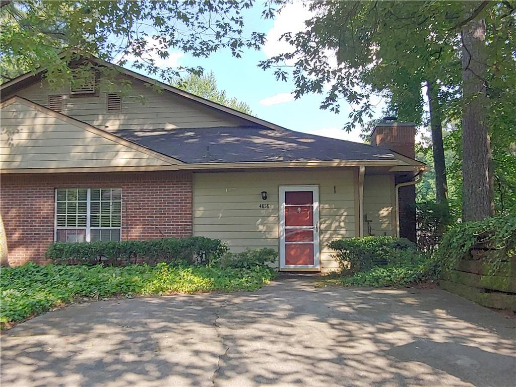
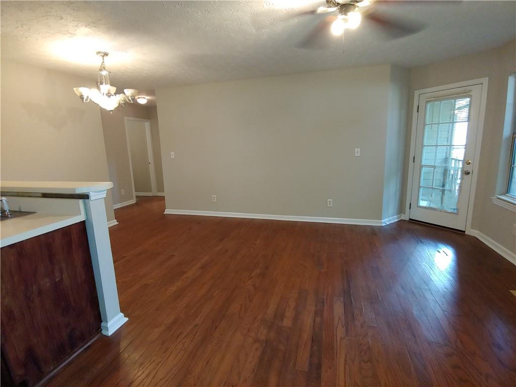
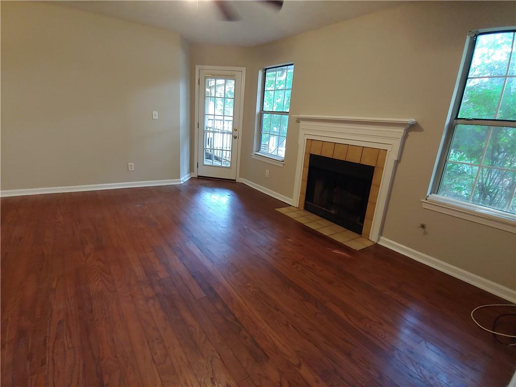
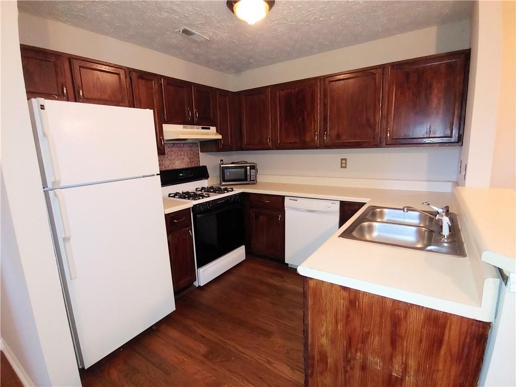
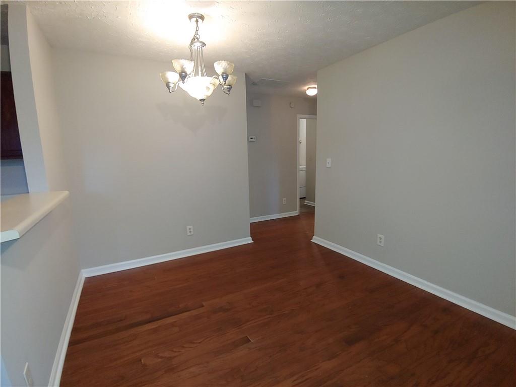
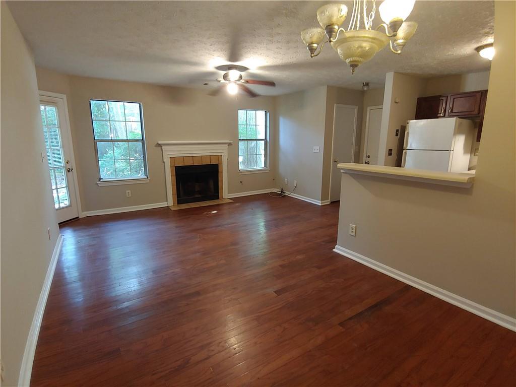
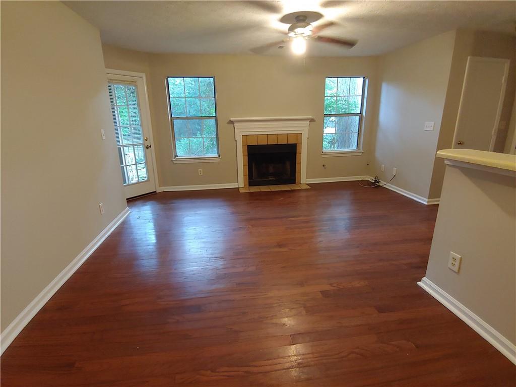
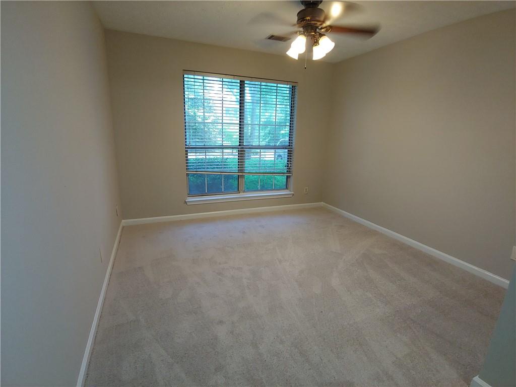
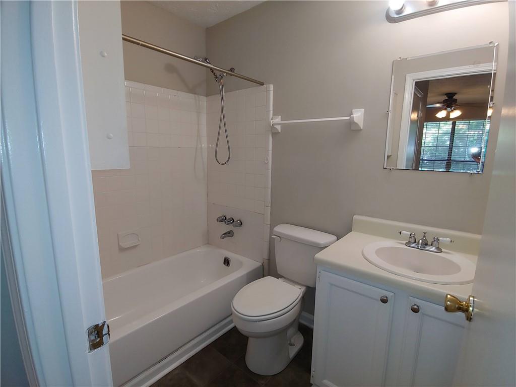
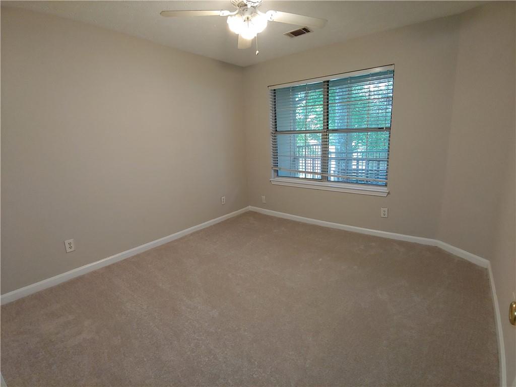
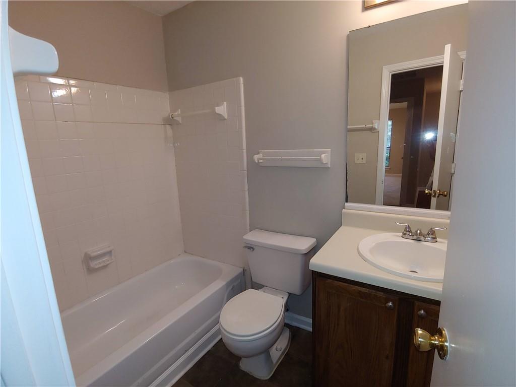
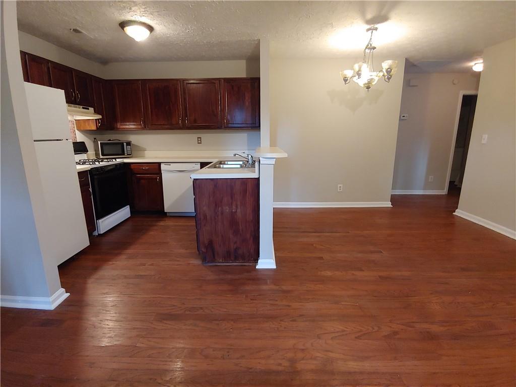
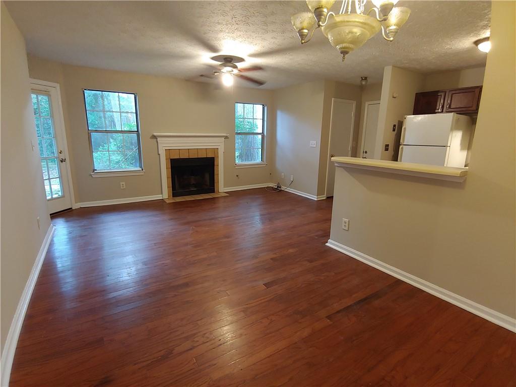
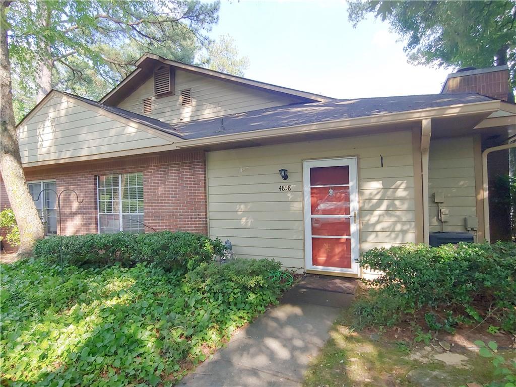
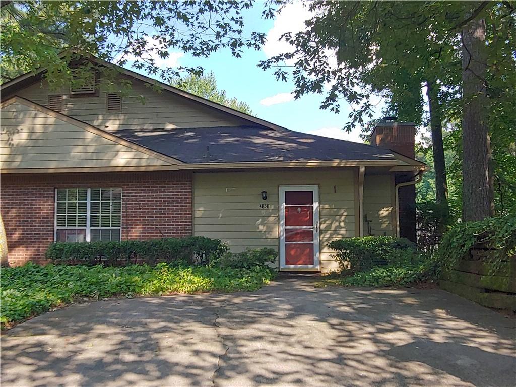
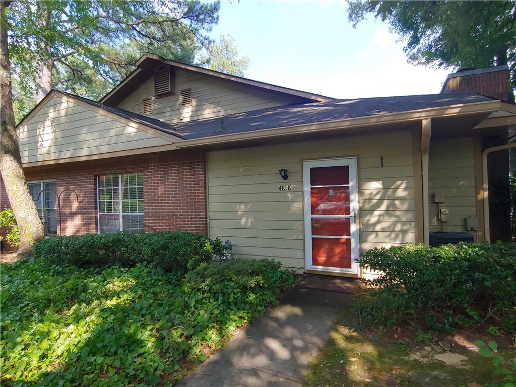
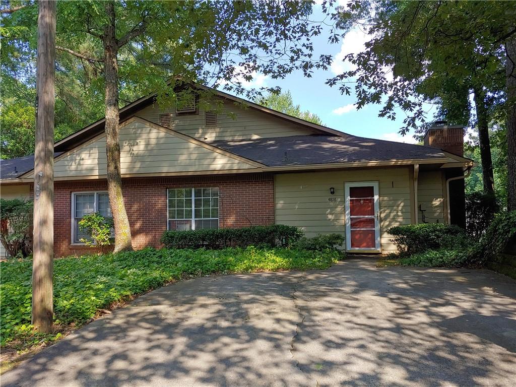
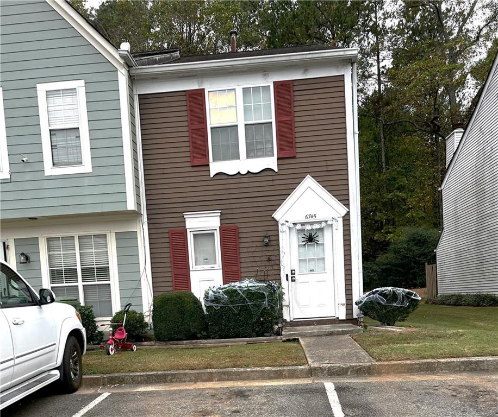
 MLS# 410975244
MLS# 410975244 