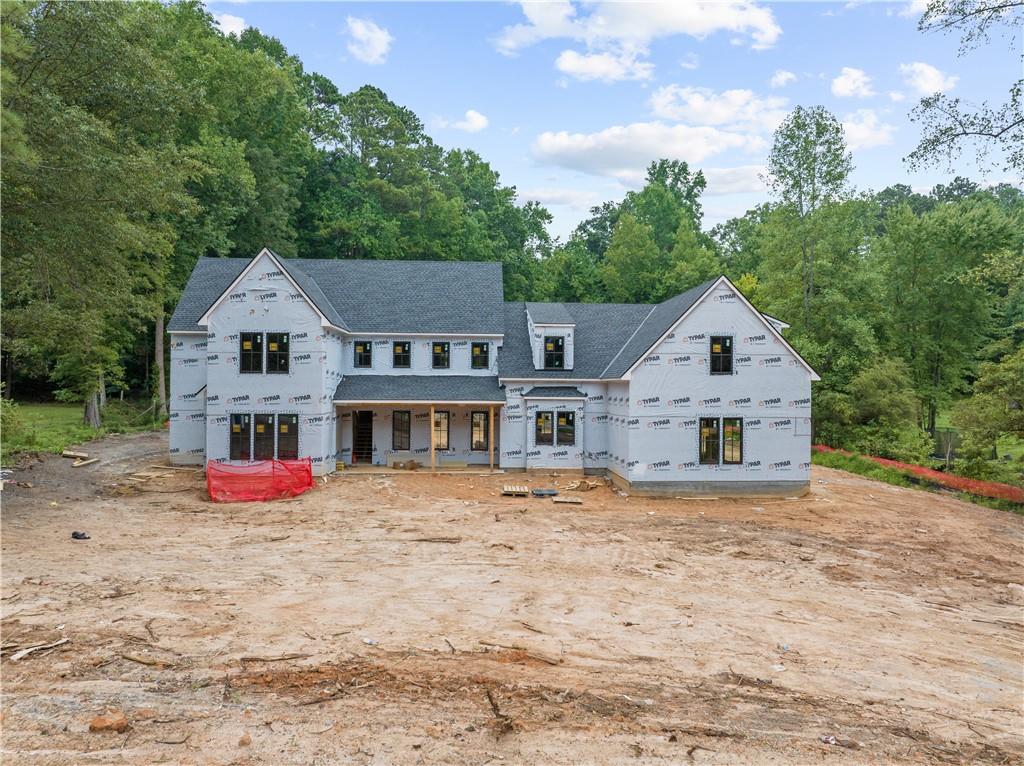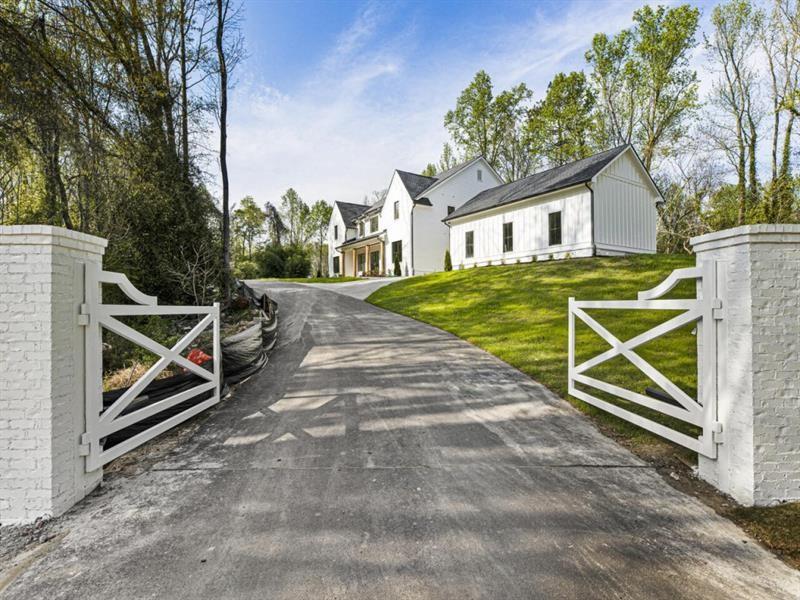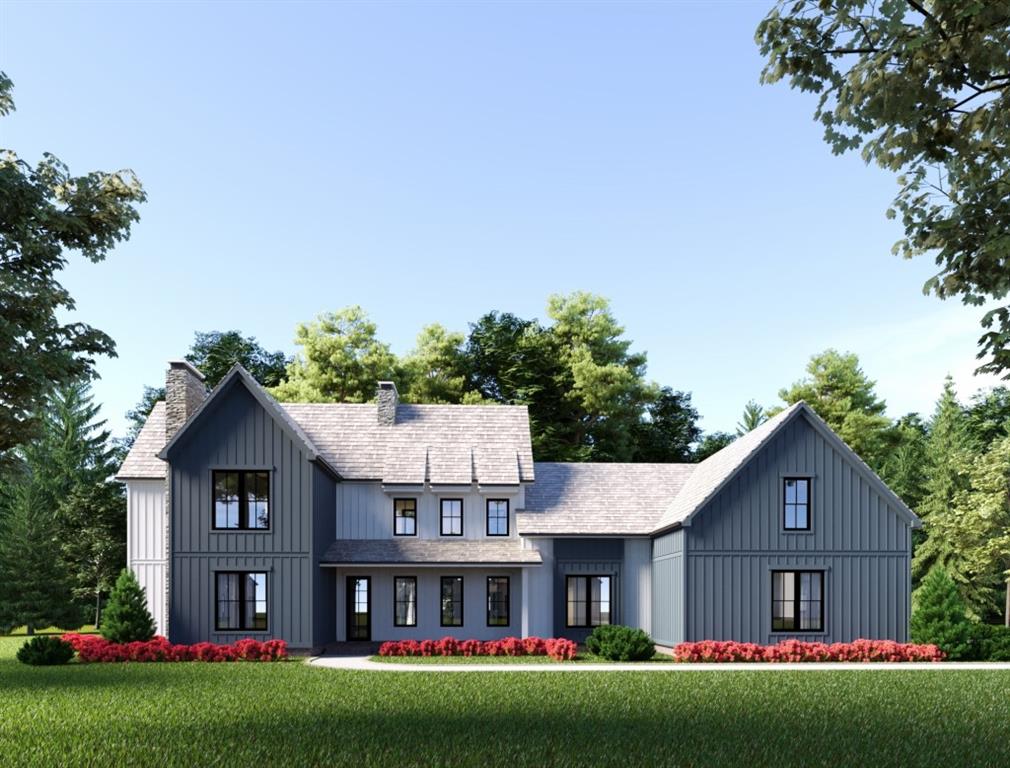Viewing Listing MLS# 410974103
Milton, GA 30004
- 5Beds
- 4Full Baths
- 1Half Baths
- N/A SqFt
- 2024Year Built
- 3.59Acres
- MLS# 410974103
- Residential
- Single Family Residence
- Active
- Approx Time on Market1 day
- AreaN/A
- CountyFulton - GA
- Subdivision Private 3.59 Acres
Overview
Brand new and move-in ready, this custom-built, four sides brick home is nestled on 3.5 private acres in the heart of Milton. Created by the renowned design team at Lake and Landdesigners of the 2024 Southern Living Idea House in Nashvillethis home combines quality craftsmanship with impeccable style and high-end finishes. This prime location offers access to top-rated Milton schools, a main-level primary suite, water frontage and tranquility. The open floor plan begins with an inviting fireside living room featuring sliding glass doors that open to a screened porch with views to the pond and woods behind. The stunning kitchen boasts double-stacked cabinets to the ceiling, a center island with seating, high-end stainless steel and panel-front appliances and a sunlit dining area with additional access to the 36-foot screened porch with a fireplace. Off the kitchen, a scullery with finishes matching the main kitchen and a mudroom with laundry and exterior access provide added convenience.Relax in the main-level primary suite, where wide-plank hardwood floors extend into the spacious bedroom. The spa-inspired en suite bathroom features dual vanities, a linen tower, a freestanding bathtub and a marble-lined seamless glass shower.Upstairs, discover three spacious bedrooms and two bathrooms. Additionally, there is a large bonus space, perfect for an office or guest room with a full bathroom above the garage.Enjoy outdoor living in the expansive grassy areas or by the picturesque pond on this 3.5 acre propertyall incredibly quiet and private. Roughly one acre, located in the front of the house, could be used to build a guest house, studio, barn or use as pasture. Located in the Summit Hill Elementary and Cambridge High School district, this Milton home offers proximity to downtown Milton, Crabapple, restaurants, retail, Alpharetta and Avalon. This is one of the best values for new construction in 30004. Welcome home!
Association Fees / Info
Hoa: No
Community Features: None
Bathroom Info
Main Bathroom Level: 1
Halfbaths: 1
Total Baths: 5.00
Fullbaths: 4
Room Bedroom Features: Master on Main
Bedroom Info
Beds: 5
Building Info
Habitable Residence: No
Business Info
Equipment: None
Exterior Features
Fence: None
Patio and Porch: Covered, Rear Porch, Screened
Exterior Features: Private Entrance, Private Yard
Road Surface Type: Asphalt
Pool Private: No
County: Fulton - GA
Acres: 3.59
Pool Desc: None
Fees / Restrictions
Financial
Original Price: $2,250,000
Owner Financing: No
Garage / Parking
Parking Features: Attached, Driveway, Garage, Garage Door Opener, Garage Faces Side, Kitchen Level
Green / Env Info
Green Energy Generation: None
Handicap
Accessibility Features: None
Interior Features
Security Ftr: Smoke Detector(s)
Fireplace Features: Family Room, Outside
Levels: Two
Appliances: Dishwasher, Disposal, Gas Oven, Gas Range, Range Hood
Laundry Features: Electric Dryer Hookup, Gas Dryer Hookup, Laundry Room, Main Level
Interior Features: Bookcases, Crown Molding, Walk-In Closet(s)
Flooring: Hardwood
Spa Features: None
Lot Info
Lot Size Source: Builder
Lot Features: Back Yard, Landscaped, Pond on Lot, Private
Lot Size: x
Misc
Property Attached: No
Home Warranty: Yes
Open House
Other
Other Structures: None
Property Info
Construction Materials: Brick, Brick 4 Sides
Year Built: 2,024
Property Condition: New Construction
Roof: Shingle
Property Type: Residential Detached
Style: Contemporary
Rental Info
Land Lease: No
Room Info
Kitchen Features: Eat-in Kitchen, Kitchen Island, Pantry Walk-In, Solid Surface Counters, View to Family Room
Room Master Bathroom Features: Double Vanity,Separate Tub/Shower
Room Dining Room Features: Open Concept,Seats 12+
Special Features
Green Features: None
Special Listing Conditions: None
Special Circumstances: None
Sqft Info
Building Area Total: 3800
Building Area Source: Builder
Tax Info
Tax Amount Annual: 4490
Tax Year: 2,023
Tax Parcel Letter: 22-4590-0746-129-8
Unit Info
Utilities / Hvac
Cool System: Central Air
Electric: 110 Volts, 220 Volts
Heating: Central
Utilities: Electricity Available, Natural Gas Available, Water Available
Sewer: Septic Tank
Waterfront / Water
Water Body Name: None
Water Source: Public
Waterfront Features: None
Directions
GA-400 N to Exit 11. Left onto Windward Parkway, which turns into Cogburn Road. Left onto Bethany Bend, At the traffic circle take the 1st exit onto Hopewell Road, Turn Left onto Redd Road, Turn Right onto Thompson Road. Shared driveway turn in will be on right. The home is second on left.Listing Provided courtesy of Atlanta Fine Homes Sotheby's International
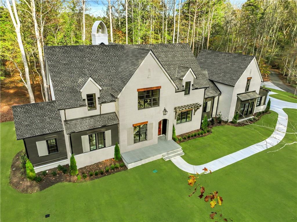
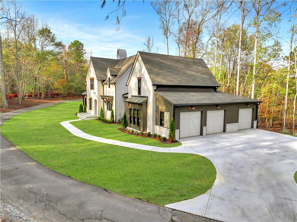
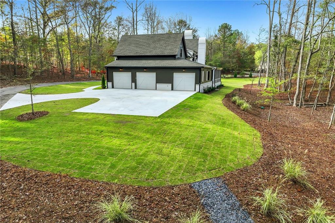
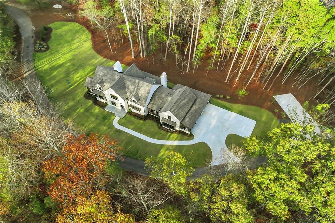
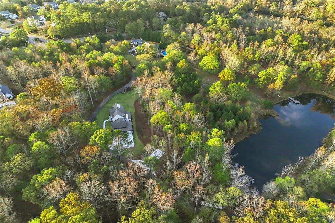
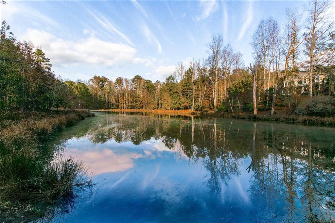
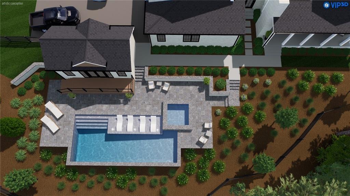
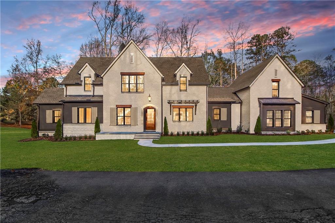
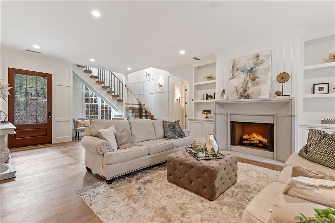
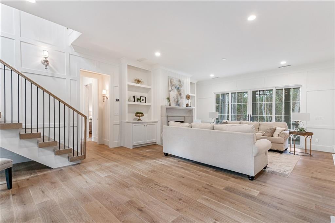
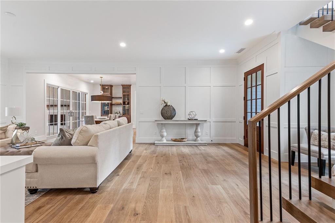
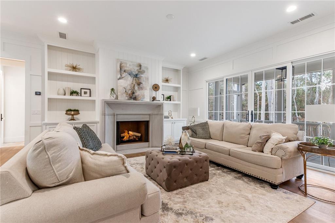
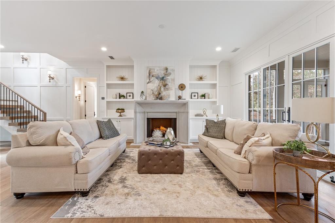
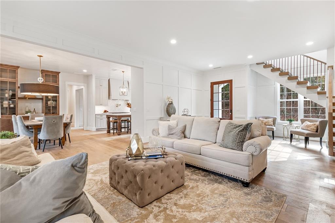
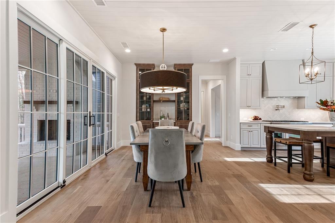
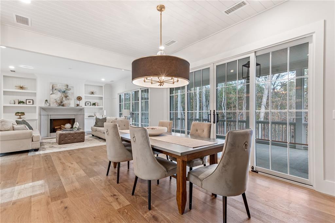
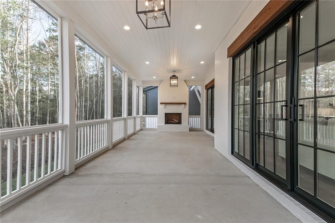
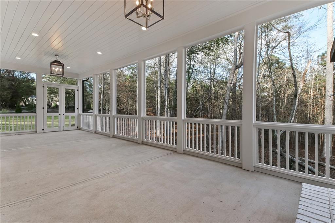
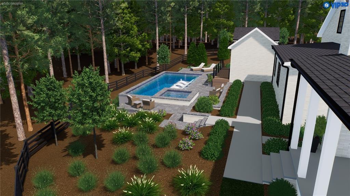
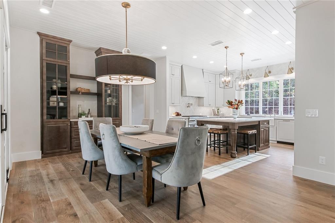
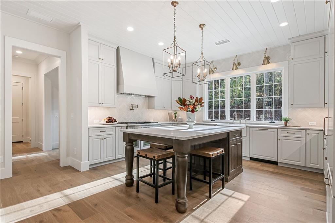
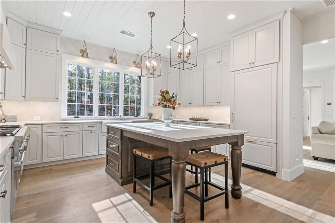
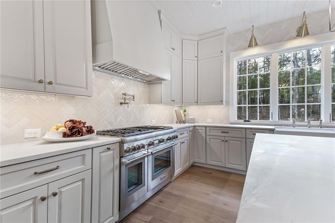
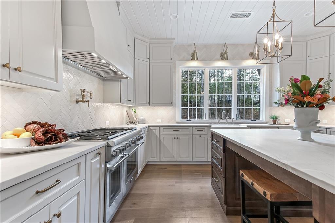
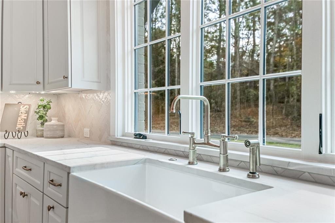
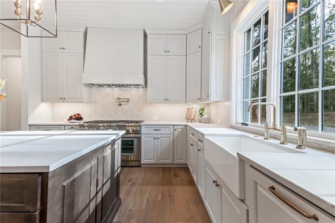
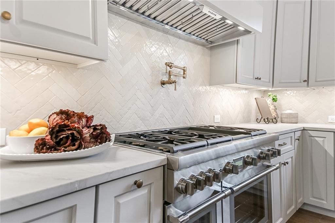
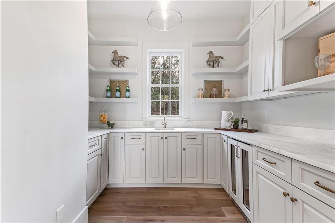
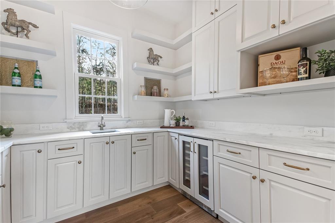
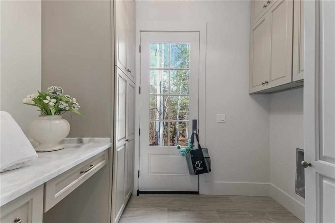
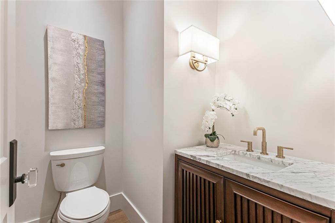
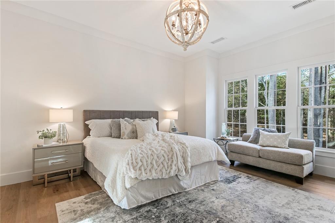
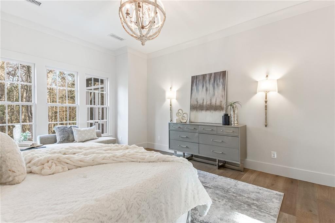
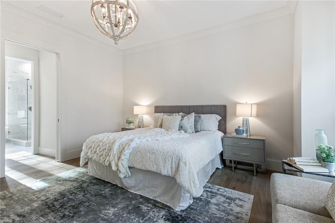
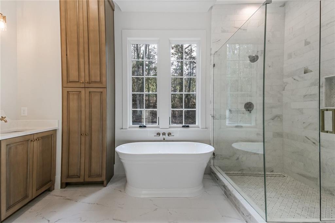
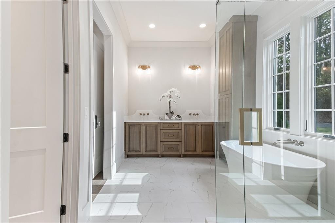
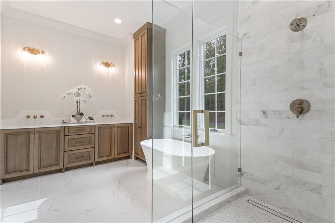
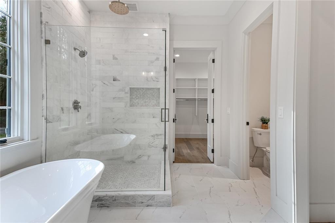
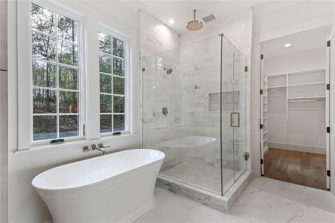
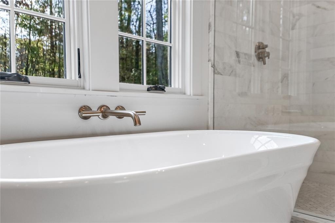
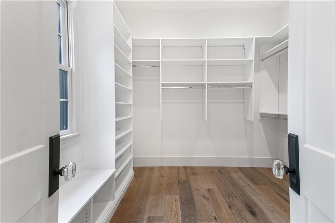
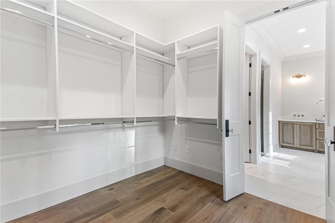
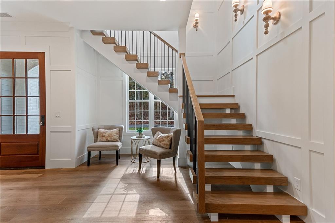
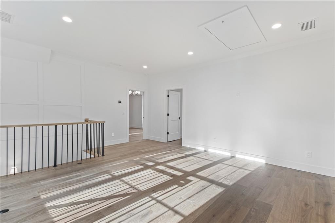
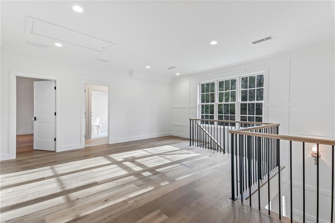
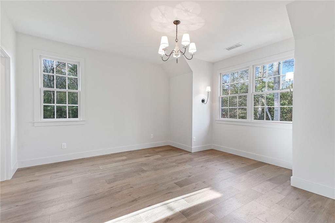
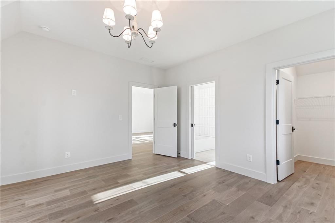
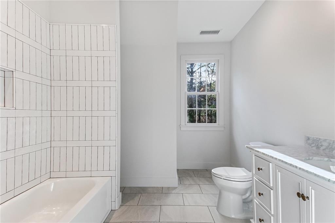
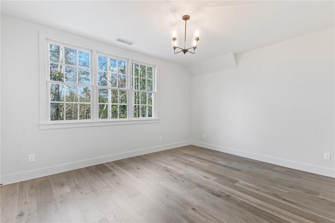
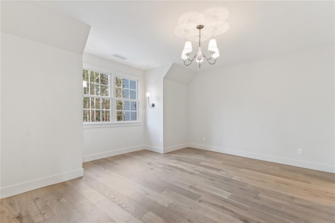
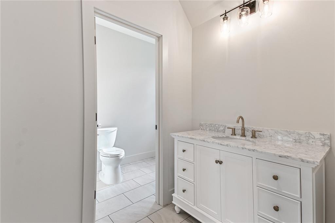
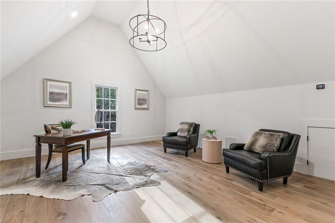
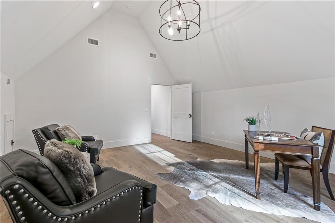
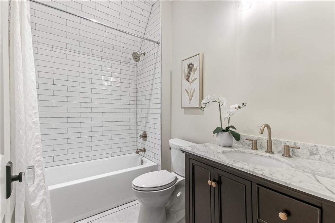
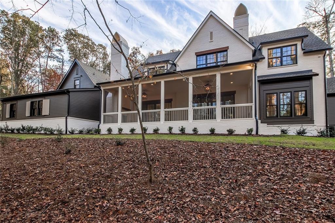
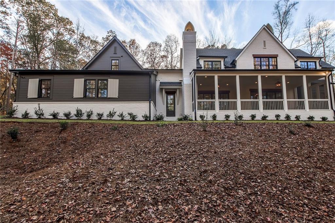
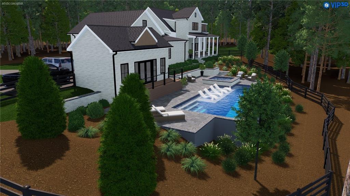
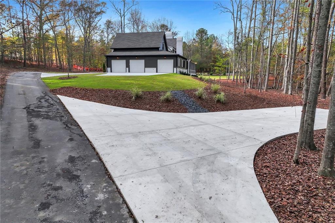
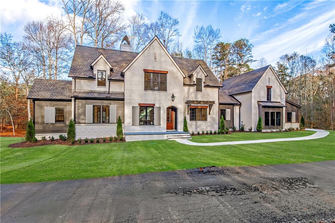
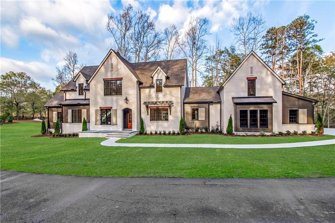
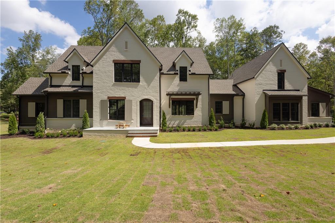
 MLS# 392584151
MLS# 392584151 