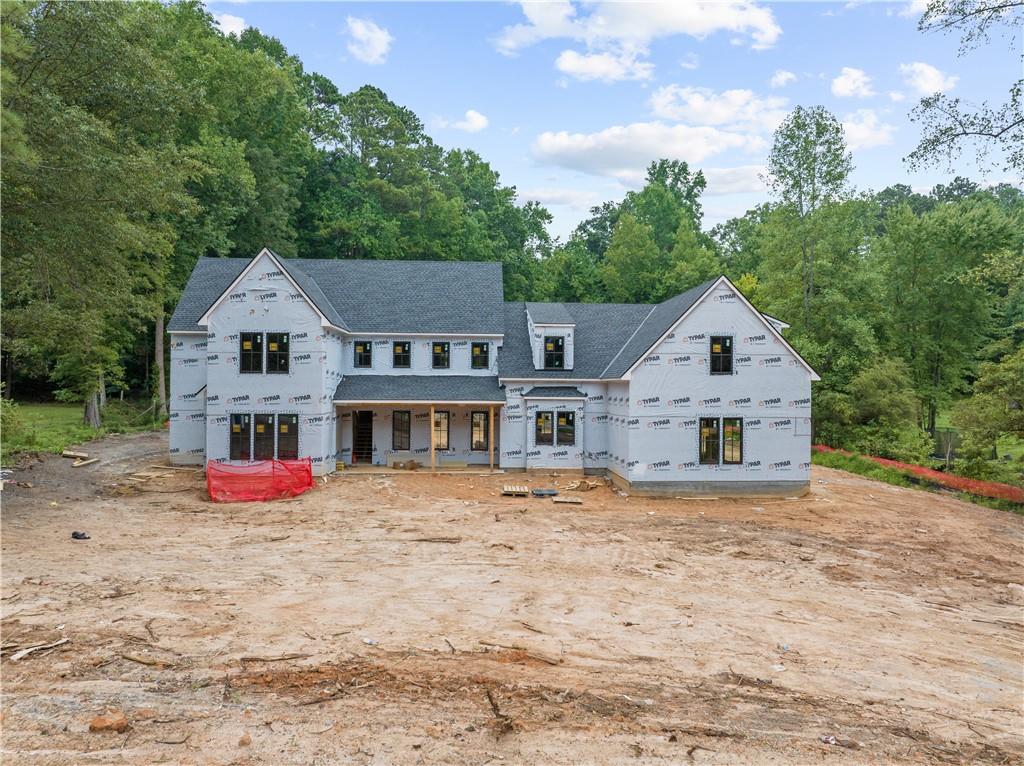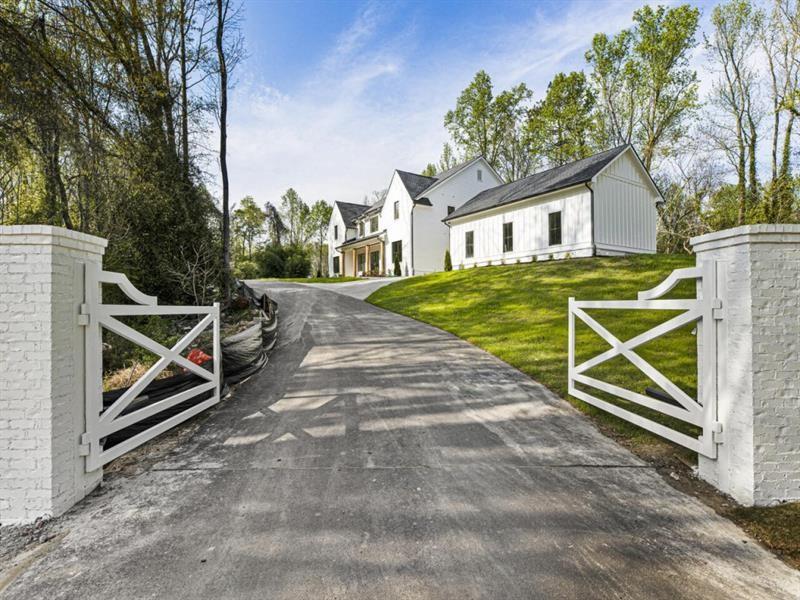Viewing Listing MLS# 384267970
Milton, GA 30004
- 5Beds
- 5Full Baths
- 1Half Baths
- N/A SqFt
- 2024Year Built
- 1.28Acres
- MLS# 384267970
- Residential
- Single Family Residence
- Active
- Approx Time on Market6 months, 1 day
- AreaN/A
- CountyFulton - GA
- Subdivision Na
Overview
Stunning Modern Transitional home custom built by Studio H! Perfectly situated on a private and level 1.3 acre lot in the heart of Milton. Timeless open floor plan concept featuring 5br 5.5ba, 10ft ceilings on main, 9ft ceilings on secondary level, aluminum clad windows, wide plank white oak flooring and luxury finishes throughout. Owners suite on main with spa-like bathroom, frameless glass shower, large format tiles, separate soaking tub, dual vanities, his & hers walk in closets connecting to laundry room with folding station. Secondary guest suite on main level with full bathroom offering a frameless glass shower, quartz countertops and walk-in closet. Just off the 3 car garage you are greeted by a mudroom with built in lockers, cubbies and ample storage space for drop and go. Main level offers home office that could also be used as library/study. Stunning designer kitchen offers top of the line appliances, oversized island, quartz countertops, custom slow close cabinetry and walk in pantry. Welcoming dining room overflowing with natural light just steps away from the kitchen. Separate living room with stack stone gas fireplace, perfect for family gatherings. The expansive great room features 20ft+ ceilings overflowing with natural light, gas fireplace, 16x10 California sliding glass doors leading out to covered porch with large format tile flooring, tongue & groove ceilings overlooking lush private backyard ideal for entertaining. Secondary level offers two large ensuite bedrooms, large loft and media room that could also be used as third bedroom. Over the 3 car garage there is a separate In-law suite/bonus room with private secondary staircase, full bathroom and kitchenette that could be used as apartment, man cave or home gym. Lush private backyard with endless possibilities! Excellent location with close proximity to the barn Publix, Downtown Alpharetta, Avalon and Shopping. Completion September-October 2024!
Association Fees / Info
Hoa: No
Hoa Fees Frequency: Annually
Community Features: None
Hoa Fees Frequency: Annually
Bathroom Info
Main Bathroom Level: 2
Halfbaths: 1
Total Baths: 6.00
Fullbaths: 5
Room Bedroom Features: In-Law Floorplan, Master on Main, Oversized Master
Bedroom Info
Beds: 5
Building Info
Habitable Residence: Yes
Business Info
Equipment: None
Exterior Features
Fence: Fenced
Patio and Porch: Deck, Front Porch, Patio
Exterior Features: Garden, Private Yard
Road Surface Type: Paved
Pool Private: No
County: Fulton - GA
Acres: 1.28
Pool Desc: None
Fees / Restrictions
Financial
Original Price: $2,250,000
Owner Financing: Yes
Garage / Parking
Parking Features: Attached, Garage, Garage Door Opener, Garage Faces Side, Kitchen Level, Level Driveway
Green / Env Info
Green Energy Generation: None
Handicap
Accessibility Features: None
Interior Features
Security Ftr: Open Access, Smoke Detector(s)
Fireplace Features: Family Room, Masonry
Levels: Two
Appliances: Dishwasher, Disposal, Gas Range, Microwave, Range Hood, Refrigerator
Laundry Features: Laundry Room, Main Level, Mud Room
Interior Features: Entrance Foyer 2 Story, High Ceilings 9 ft Upper, High Ceilings 10 ft Main, High Speed Internet
Flooring: Hardwood
Spa Features: None
Lot Info
Lot Size Source: Public Records
Lot Features: Landscaped, Level, Private, Wooded
Misc
Property Attached: No
Home Warranty: Yes
Open House
Other
Other Structures: None
Property Info
Construction Materials: HardiPlank Type, Other
Year Built: 2,024
Property Condition: New Construction
Roof: Composition
Property Type: Residential Detached
Style: Contemporary, Modern
Rental Info
Land Lease: Yes
Room Info
Kitchen Features: Breakfast Room, Cabinets White, Eat-in Kitchen, Kitchen Island, Pantry Walk-In, Second Kitchen, Stone Counters, View to Family Room
Room Master Bathroom Features: Double Vanity,Separate Tub/Shower,Soaking Tub
Room Dining Room Features: Seats 12+,Separate Dining Room
Special Features
Green Features: Appliances, HVAC, Windows
Special Listing Conditions: None
Special Circumstances: Agent Related to Seller
Sqft Info
Building Area Total: 5500
Building Area Source: Builder
Tax Info
Tax Amount Annual: 2412
Tax Year: 2,023
Tax Parcel Letter: 22-4050-0341-034-2
Unit Info
Utilities / Hvac
Cool System: Ceiling Fan(s), Central Air, Zoned
Electric: 110 Volts, 220 Volts, Other
Heating: Forced Air, Natural Gas
Utilities: Cable Available, Electricity Available, Natural Gas Available, Phone Available, Sewer Available, Underground Utilities, Water Available
Sewer: Septic Tank
Waterfront / Water
Water Body Name: None
Water Source: Public
Waterfront Features: None
Directions
Please use GPS for directions.Listing Provided courtesy of Method Real Estate Advisors
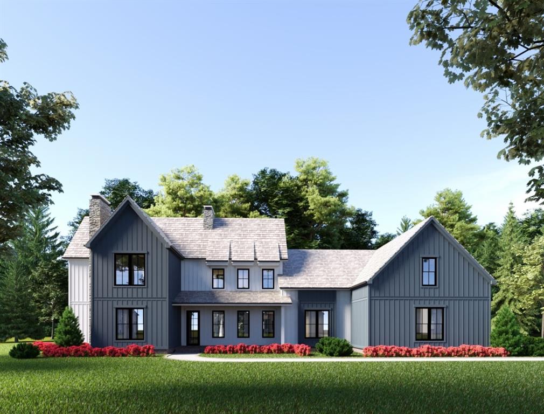
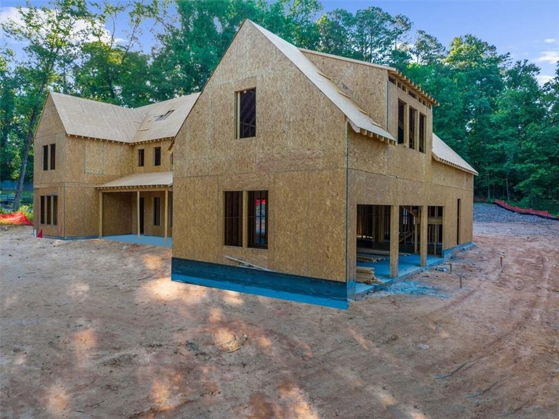
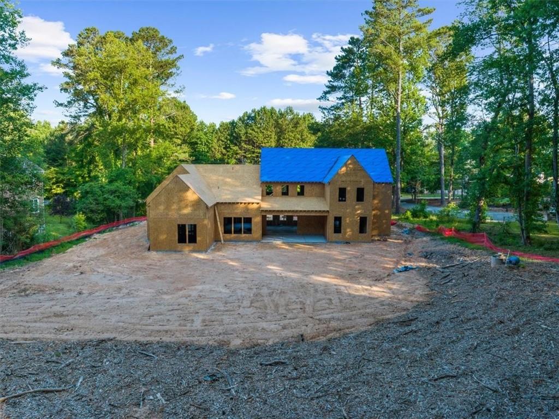
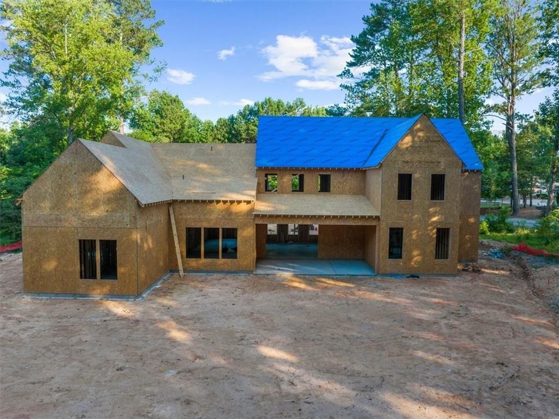
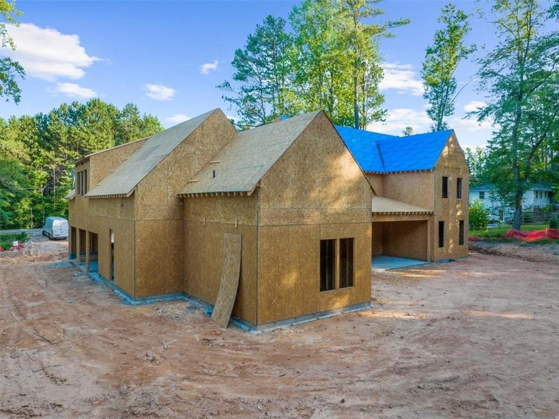
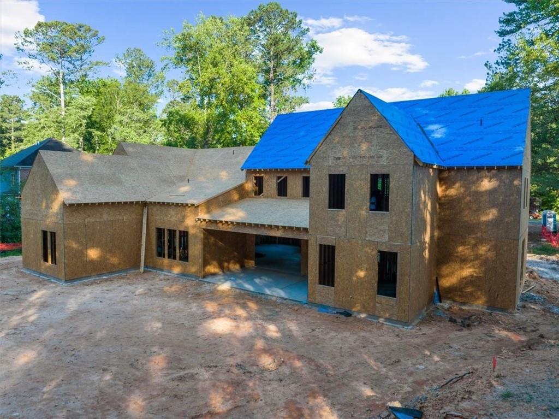
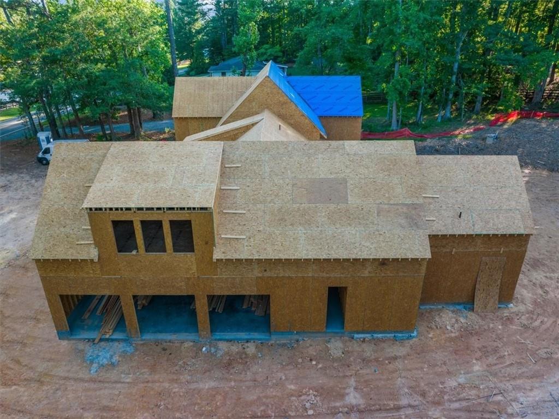
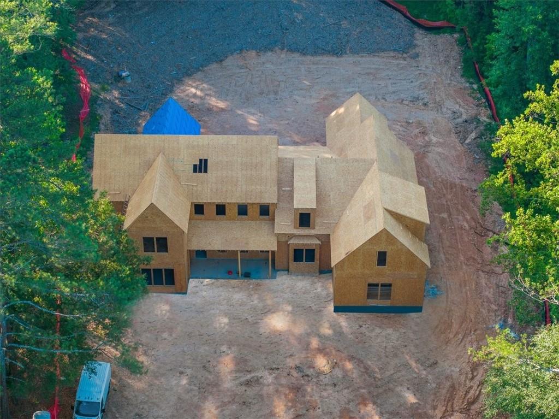
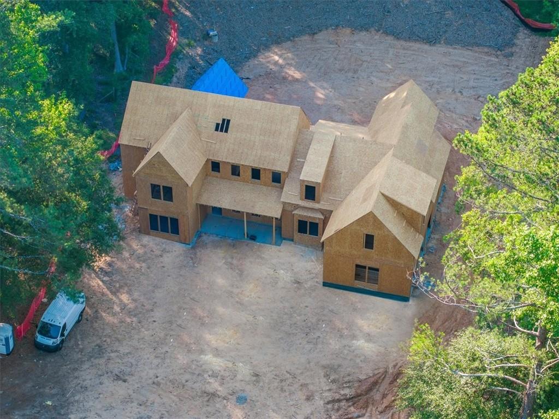
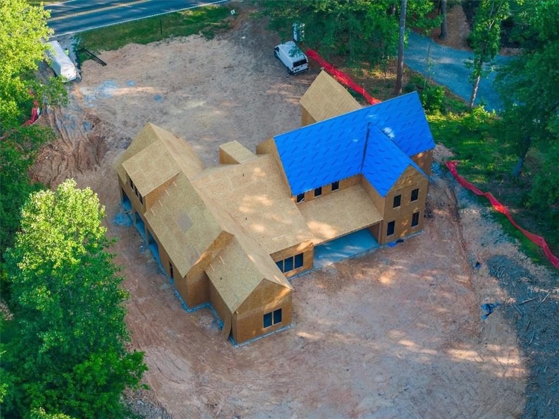
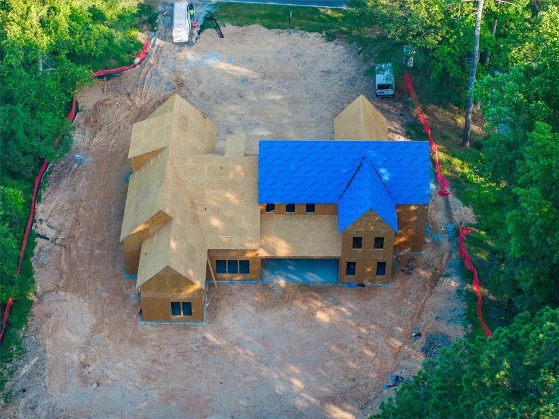
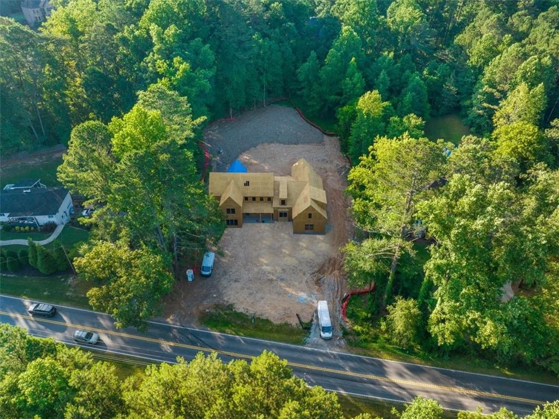
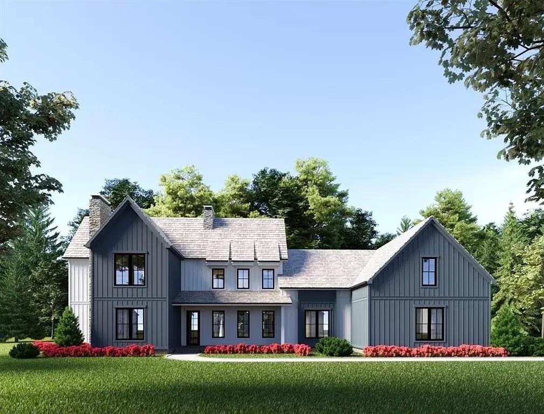
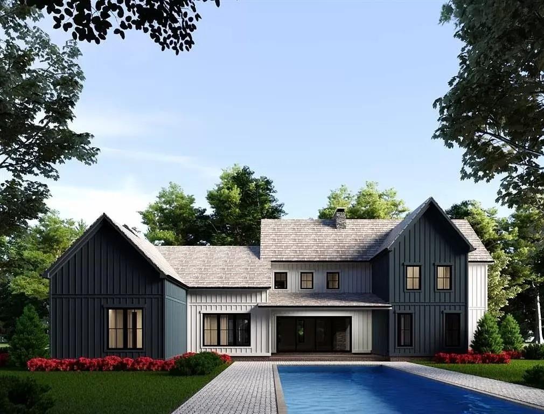
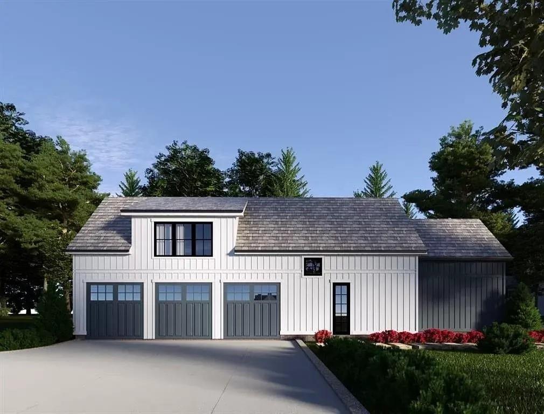
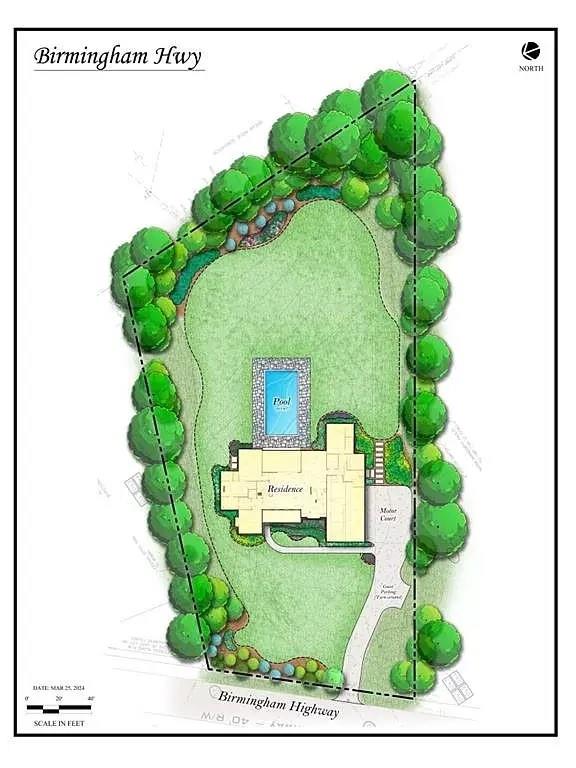
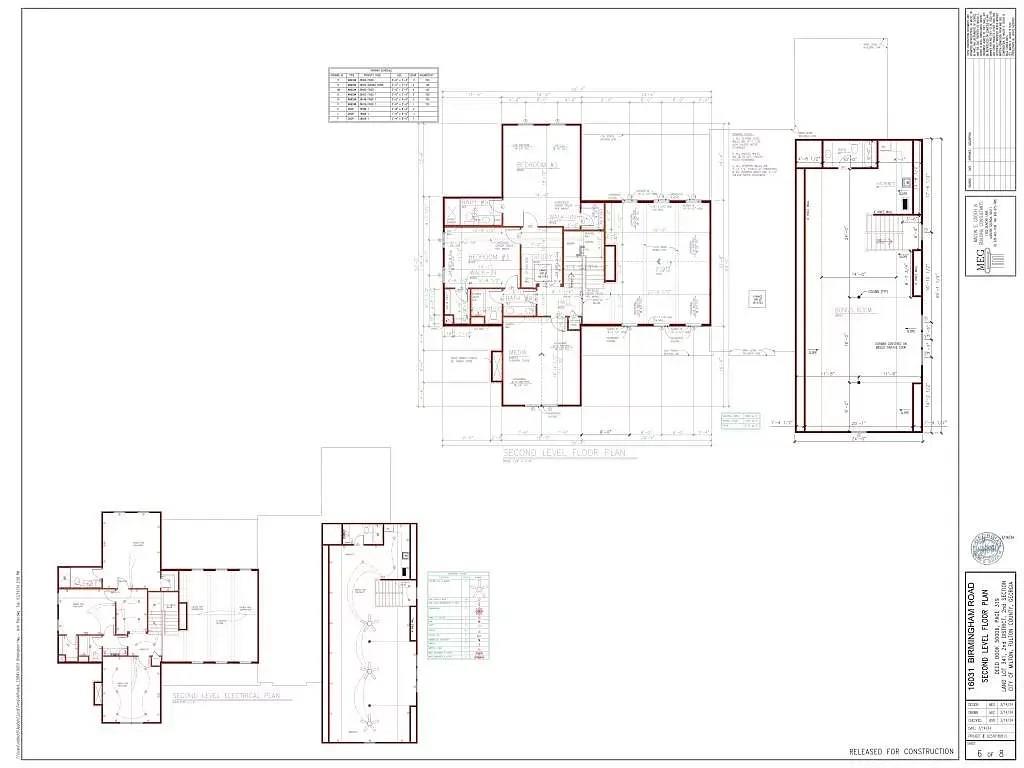
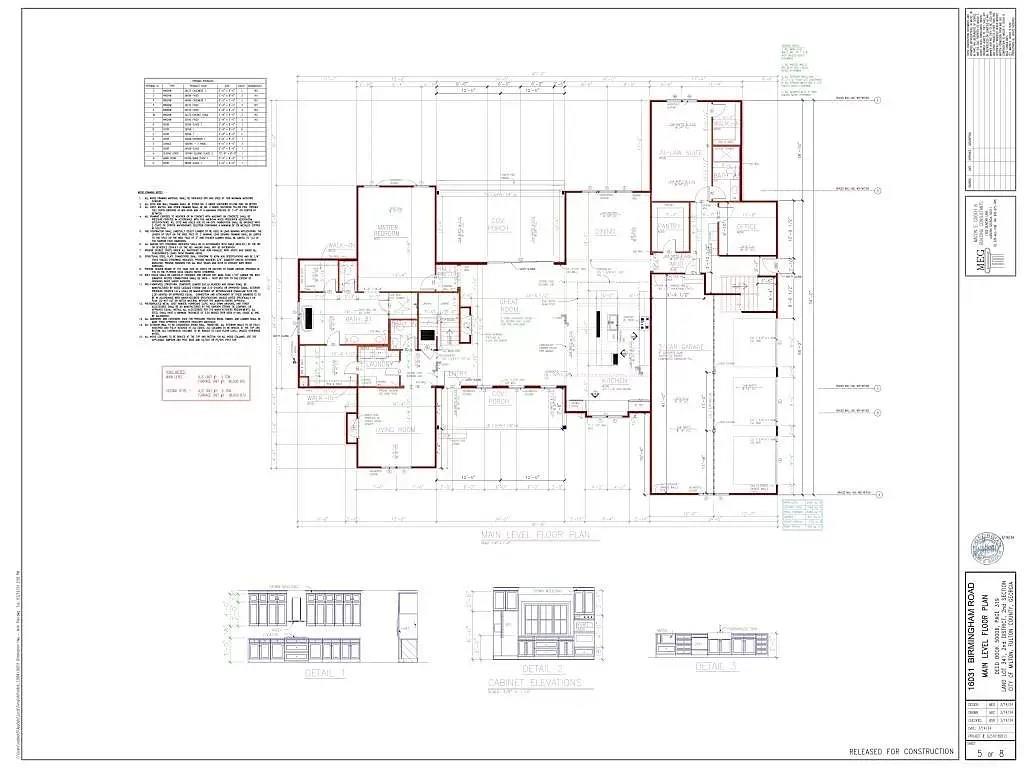
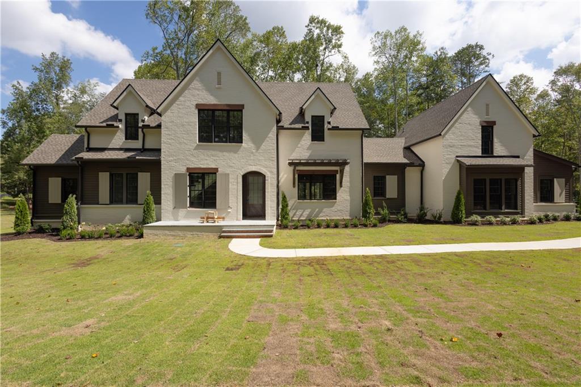
 MLS# 392584151
MLS# 392584151 