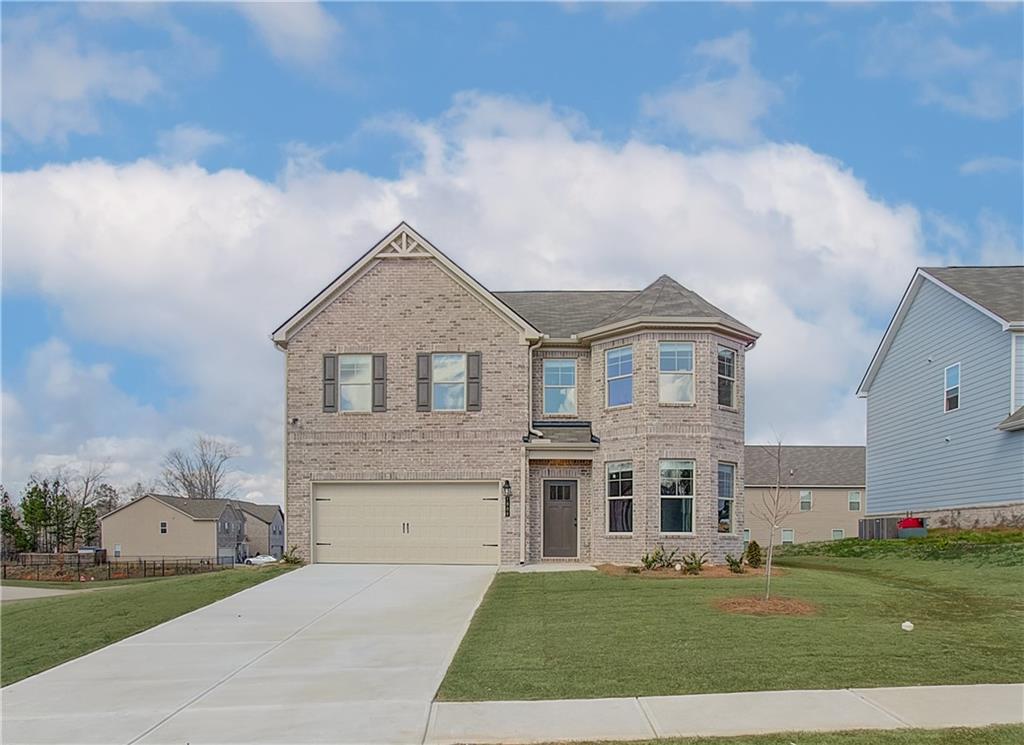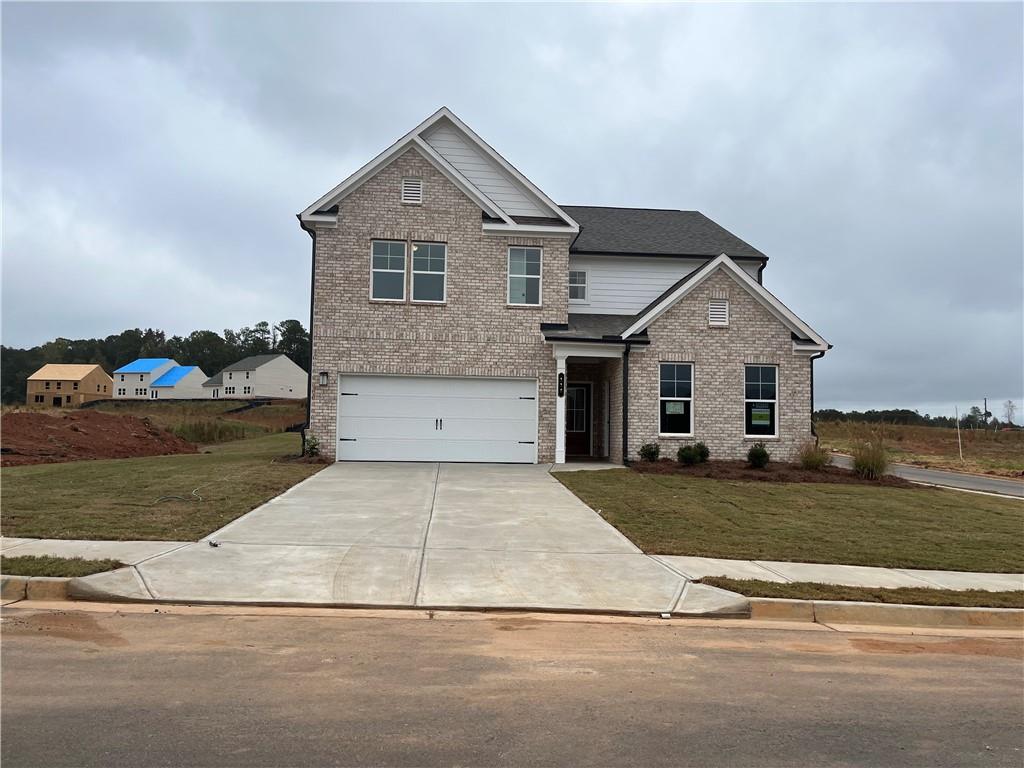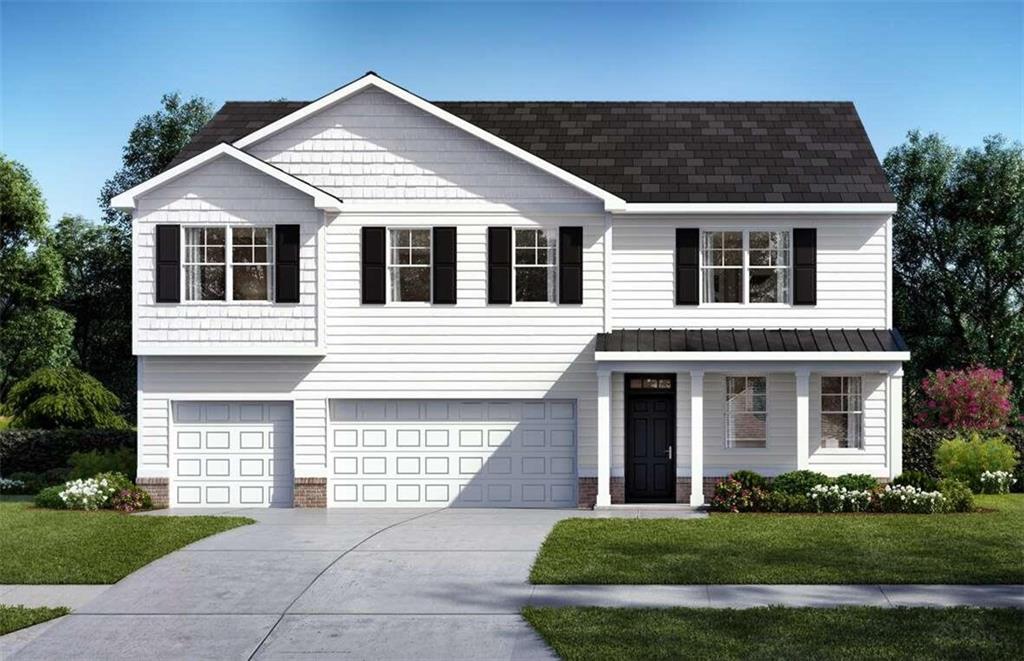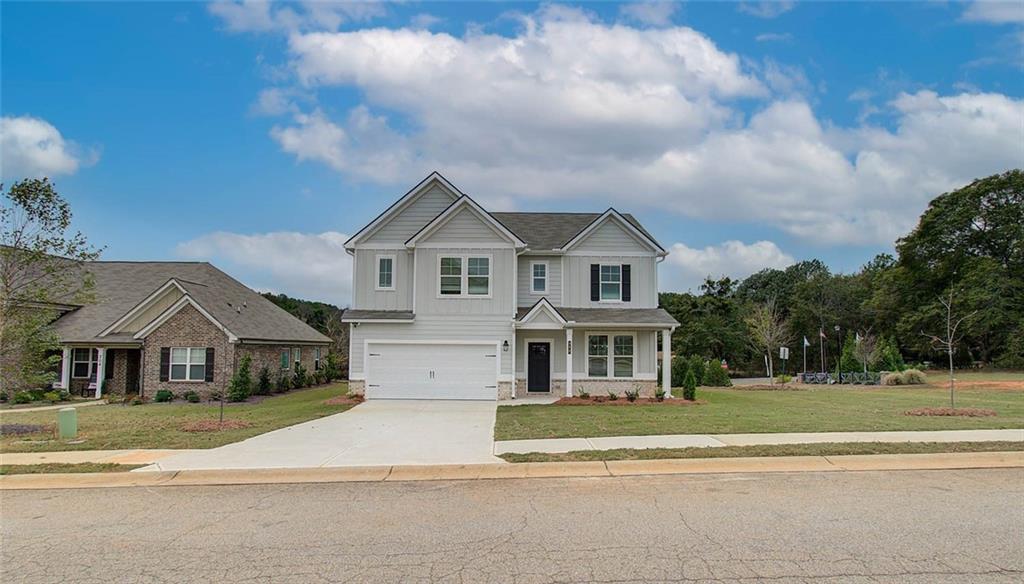Viewing Listing MLS# 410917116
Locust Grove, GA 30248
- 4Beds
- 3Full Baths
- N/AHalf Baths
- N/A SqFt
- 2024Year Built
- 0.20Acres
- MLS# 410917116
- Residential
- Single Family Residence
- Active
- Approx Time on Market5 days
- AreaN/A
- CountyHenry - GA
- Subdivision River Oaks
Overview
Welcome to River Oaks, a new construction community by Stanley Martin, located in Locust Grove, GA! Dont miss Lot #70, featuring the thoughtfully designed Idlewild floor plan. In this open-concept layout, youll enjoy plenty of space for mixing and mingling with friends and family. Upon entering, a private bedroom with an en-suite bath provides a comfortable space for guests.The chef-inspired kitchen is a true showstopper, offering a spacious island with seating, abundant cabinet and counter space, and a convenient walk-in pantry. Highlights of this gourmet kitchen include quartz countertops, stainless steel GE Profile appliances, a tile backsplash, and 42 cabinets. Flowing seamlessly into the dining and family rooms, the kitchen creates the perfect space for entertaining. Step outside to the rear covered patio to extend your living area outdoors.Upstairs, retreat to the tranquil primary bedroom, complete with a spa-inspired bath, dual sink vanity, soaking tub, and a generously sized walk-in closet. Two additional bedrooms with large closets provide ample storage, while an upper-level flex room offers versatilityideal as a second family room, play area, game room, or workspace. The bedroom-level laundry room adds convenience to daily chores.Experience the charm and practicality of the Idlewild - where every detail speaks to comfort and style.River Oaks offers Locust Groves best at your fingertips. With easy access to I-75, youre close to Tanger Outlets, Historic Downtown Locust Grove, and shopping centers. The area is surrounded by popular attractions like Noahs Ark Animal Sanctuary, High Falls State Park, and the Atlanta Motor Speedway.
Association Fees / Info
Hoa: Yes
Hoa Fees Frequency: Annually
Hoa Fees: 800
Community Features: None
Association Fee Includes: Maintenance Grounds
Bathroom Info
Main Bathroom Level: 1
Total Baths: 3.00
Fullbaths: 3
Room Bedroom Features: Other
Bedroom Info
Beds: 4
Building Info
Habitable Residence: No
Business Info
Equipment: None
Exterior Features
Fence: None
Patio and Porch: Patio
Exterior Features: Other
Road Surface Type: Asphalt
Pool Private: No
County: Henry - GA
Acres: 0.20
Pool Desc: None
Fees / Restrictions
Financial
Original Price: $429,990
Owner Financing: No
Garage / Parking
Parking Features: Garage
Green / Env Info
Green Building Ver Type: ENERGY STAR Certified Homes
Green Energy Generation: None
Handicap
Accessibility Features: None
Interior Features
Security Ftr: Carbon Monoxide Detector(s), Smoke Detector(s)
Fireplace Features: Electric
Levels: Two
Appliances: Dishwasher, Double Oven, Electric Cooktop, Electric Range, ENERGY STAR Qualified Appliances, Range Hood
Laundry Features: Laundry Room, Upper Level
Interior Features: Double Vanity, Entrance Foyer, High Ceilings 9 ft Main, Walk-In Closet(s)
Flooring: Carpet, Luxury Vinyl
Spa Features: None
Lot Info
Lot Size Source: Other
Lot Features: Back Yard, Front Yard, Landscaped, Level
Misc
Property Attached: No
Home Warranty: Yes
Open House
Other
Other Structures: None
Property Info
Construction Materials: Brick Front, HardiPlank Type
Year Built: 2,024
Property Condition: New Construction
Roof: Composition
Property Type: Residential Detached
Style: Traditional
Rental Info
Land Lease: No
Room Info
Kitchen Features: Cabinets Other, Eat-in Kitchen, Kitchen Island, Pantry, Pantry Walk-In, Solid Surface Counters, View to Family Room
Room Master Bathroom Features: Double Vanity,Separate Tub/Shower,Soaking Tub
Room Dining Room Features: Open Concept
Special Features
Green Features: Appliances, Windows
Special Listing Conditions: None
Special Circumstances: None
Sqft Info
Building Area Total: 2729
Building Area Source: Builder
Tax Info
Tax Year: 2,023
Unit Info
Utilities / Hvac
Cool System: Central Air, Electric
Electric: Other
Heating: Central, Electric
Utilities: Cable Available, Electricity Available, Phone Available, Sewer Available, Underground Utilities, Water Available
Sewer: Public Sewer
Waterfront / Water
Water Body Name: None
Water Source: Public
Waterfront Features: None
Directions
River Oaks- GPS Neighborhood Address: 393 LG Griffin Road Locust Grove, GA 30248 or take I 75 to Exit 212 Locust Grove, travel east on Bill Garner Pkwy toward Tanger Outlet Mall. Turn right on Tanger Blvd and travel 2 miles to L G Griffen Road and make a right. Travel 1 mile to 2nd Entrance to River Oaks New Home Community on your right.Listing Provided courtesy of Sm Georgia Brokerage, Llc
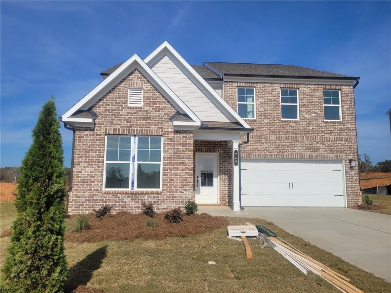
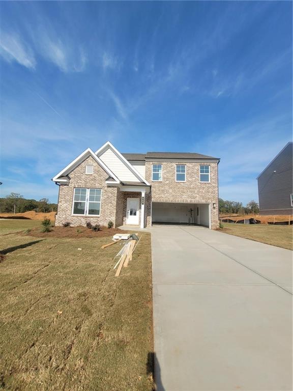
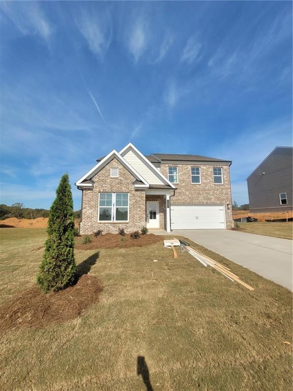
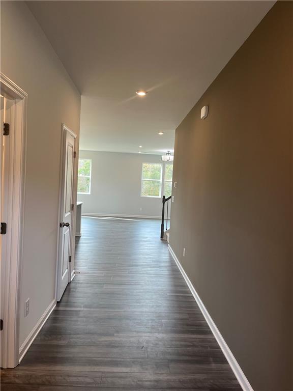
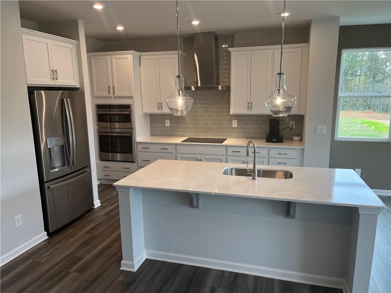
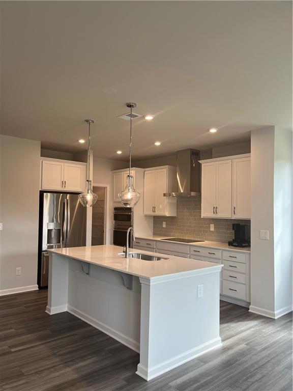
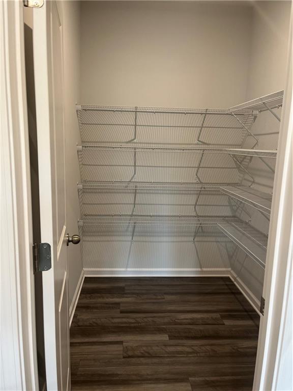
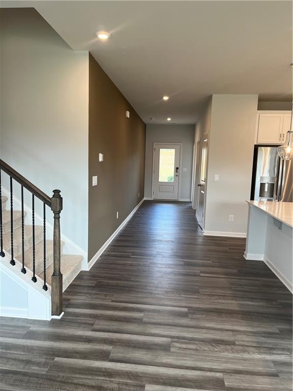
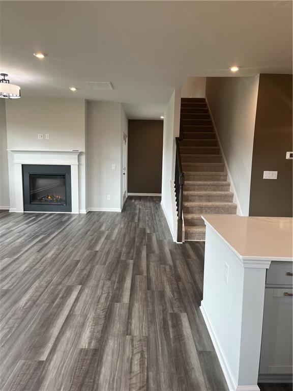
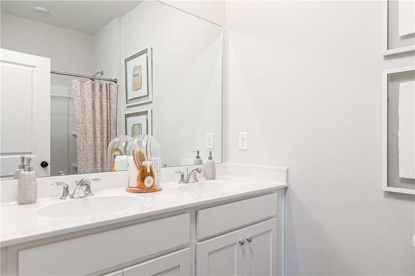
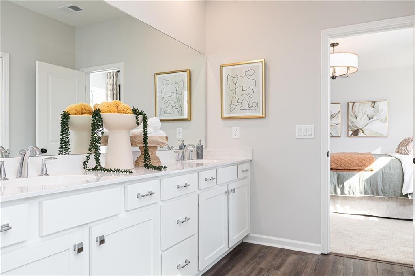
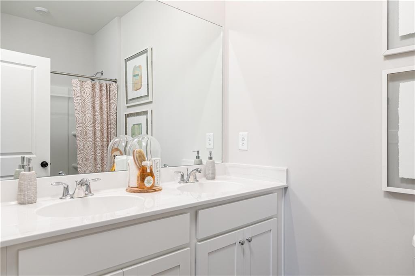
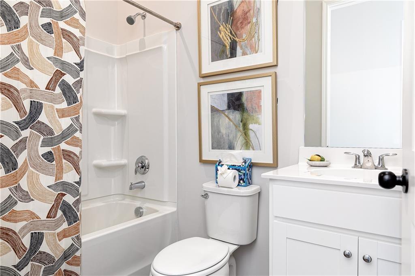
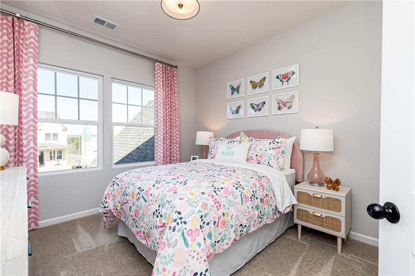
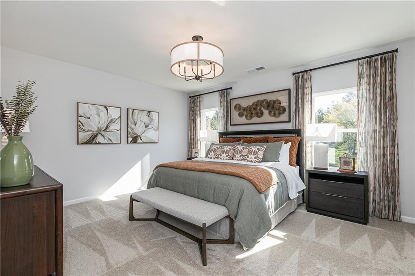
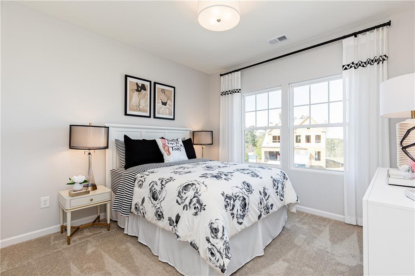
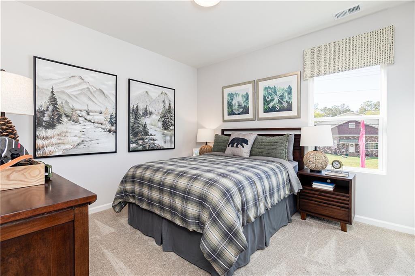
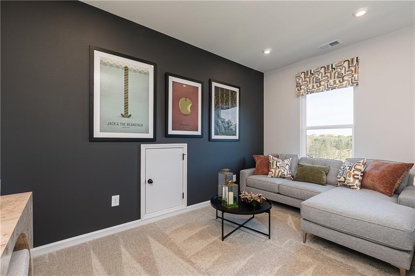
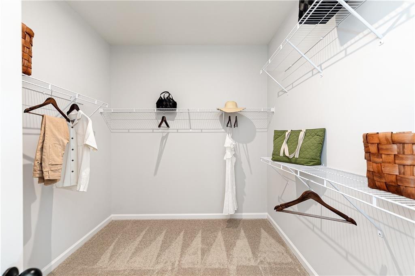
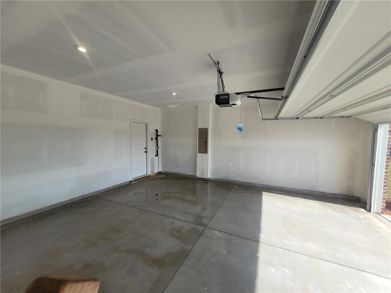
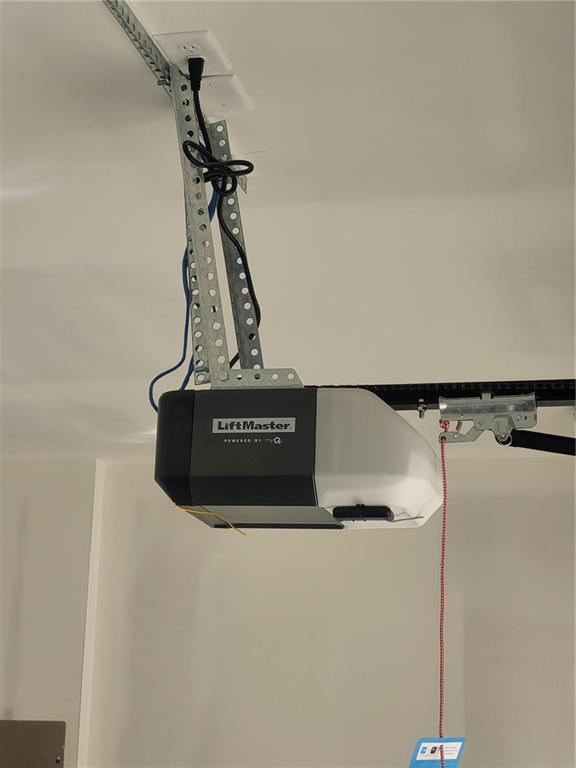
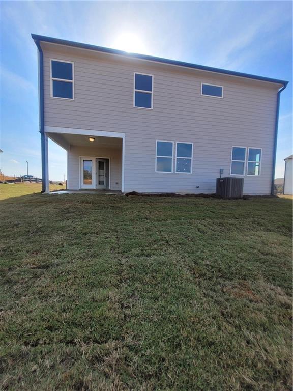
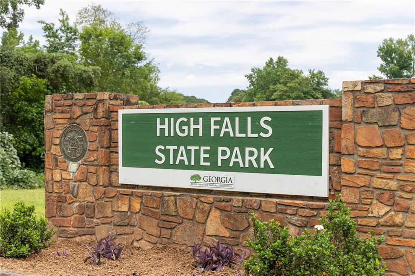
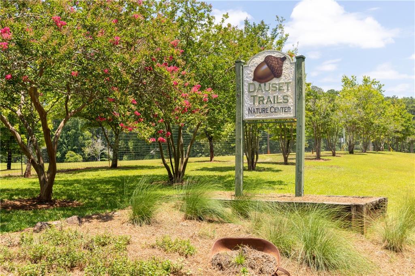
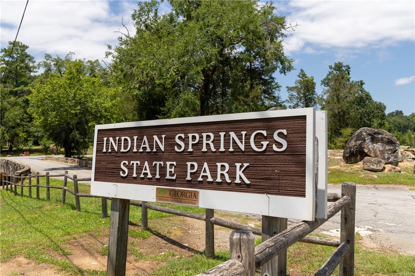
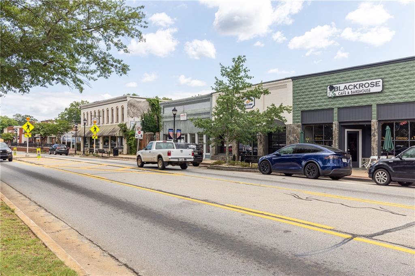
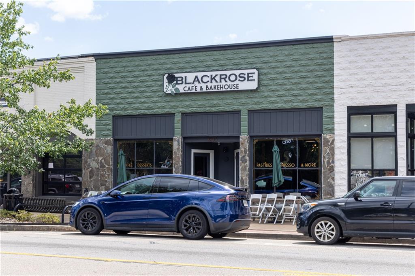
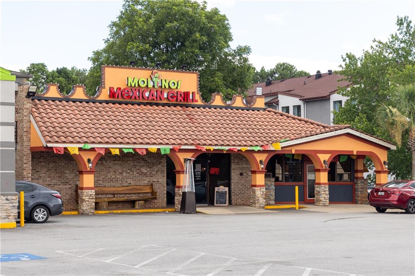
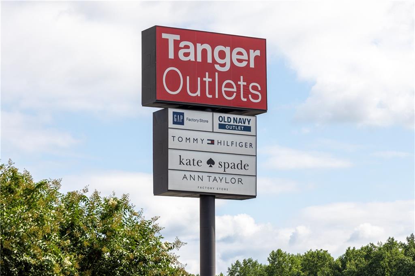
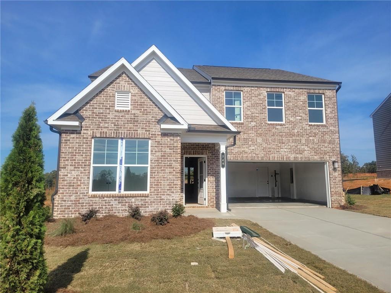
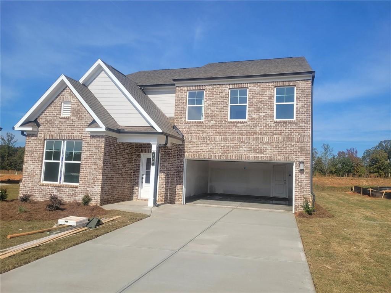
 MLS# 411328046
MLS# 411328046 