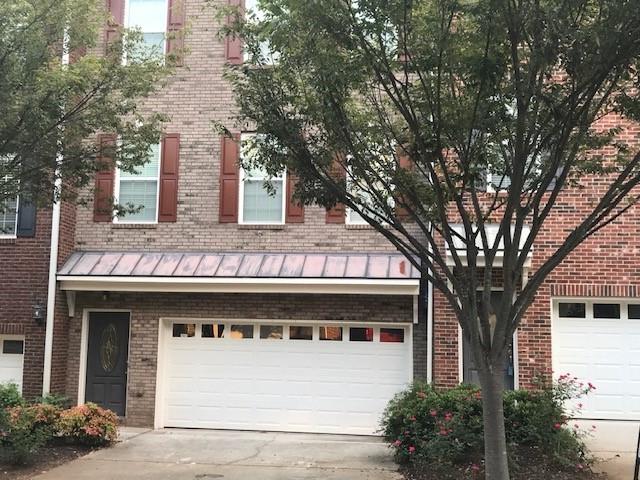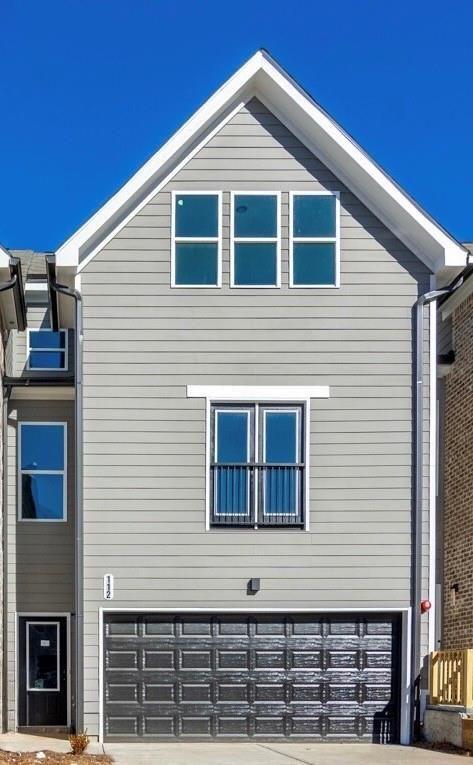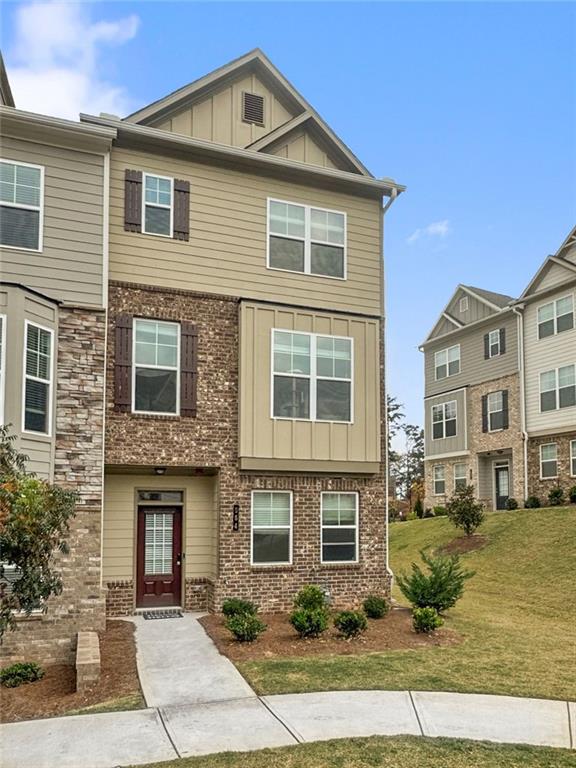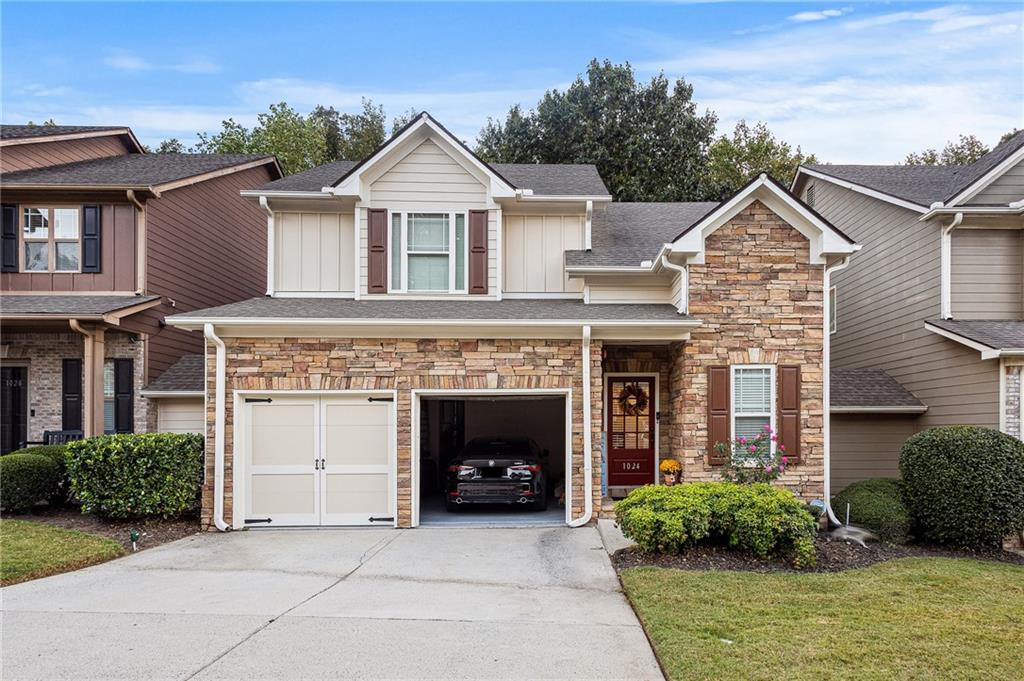Viewing Listing MLS# 410906652
Marietta, GA 30068
- 3Beds
- 3Full Baths
- 1Half Baths
- N/A SqFt
- 1981Year Built
- 0.10Acres
- MLS# 410906652
- Residential
- Townhouse
- Active
- Approx Time on Market6 days
- AreaN/A
- CountyCobb - GA
- Subdivision Parkaire Crossing
Overview
Rare to find end unit, fully renovated 3-bedroom, 3.5-bath townhouse offers access to top-rated schools, making it an ideal choice for families. Every detail in this home has been thoughtfully upgradednothing remains original. The modern kitchen includes IKEA cabinets, granite countertops, a 36"" DACOR gas cooktop, and a slide-in oven. The master bathroom has been upgraded with a luxurious jacuzzi and separate shower, and the original closets were replaced with modern wardrobes. The staircase features stylish metal balusters, enhancing the homes updated aesthetic.The home features hardwood or laminate flooring throughout, with no carpet in sight. The kitchen and powder room showcase elegant marble floors, while the living room boasts a marbled fireplace, adding a touch of luxury. key features include a zoned heating and air system with separate temperature control for the basement, a heat pump, a tankless water heater, and a whole-house water filtration system. Additionally all window panels have been replaced, and the home has been freshly painted inside, creating a bright and welcoming atmosphere. The full, finished daylight basement with interior and exterior entrance can be perfect as in-law or teenager suit. This move-in-ready home offers premium finishes, modern comfort, and easy access to shopping, dining, parks, and top-rated schools in the district!
Open House Info
Openhouse Start Time:
Sunday, November 17th, 2024 @ 8:00 PM
Openhouse End Time:
Sunday, November 17th, 2024 @ 10:00 PM
Association Fees / Info
Hoa Fees: 391
Hoa: 1
Community Features: Homeowners Assoc, Near Schools, Near Shopping, Near Trails/Greenway, Park, Pool, Sidewalks, Street Lights, Tennis Court(s)
Hoa Fees Frequency: Monthly
Association Fee Includes: Insurance, Maintenance Grounds, Maintenance Structure, Pest Control, Reserve Fund, Sewer, Swim, Termite, Tennis, Trash, Water
Bathroom Info
Halfbaths: 1
Total Baths: 4.00
Fullbaths: 3
Room Bedroom Features: Roommate Floor Plan, Split Bedroom Plan
Bedroom Info
Beds: 3
Building Info
Habitable Residence: No
Business Info
Equipment: Dehumidifier
Exterior Features
Fence: None
Patio and Porch: Deck
Exterior Features: Courtyard
Road Surface Type: Asphalt
Pool Private: No
County: Cobb - GA
Acres: 0.10
Pool Desc: None
Fees / Restrictions
Financial
Original Price: $410,000
Owner Financing: No
Garage / Parking
Parking Features: Level Driveway, Parking Lot, Unassigned
Green / Env Info
Green Energy Generation: None
Handicap
Accessibility Features: None
Interior Features
Security Ftr: Fire Sprinkler System
Fireplace Features: Factory Built, Gas Log, Gas Starter, Living Room
Levels: Two
Appliances: Dishwasher, Disposal, Dryer, ENERGY STAR Qualified Appliances, Gas Cooktop, Gas Oven, Gas Water Heater, Microwave, Refrigerator, Tankless Water Heater
Laundry Features: Electric Dryer Hookup, Main Level
Interior Features: Bookcases, Entrance Foyer, High Ceilings 10 ft Upper, Vaulted Ceiling(s)
Flooring: Bamboo, Hardwood, Laminate, Marble
Spa Features: None
Lot Info
Lot Size Source: Public Records
Lot Features: Back Yard, Level, Wooded
Lot Size: x
Misc
Property Attached: Yes
Home Warranty: No
Open House
Other
Other Structures: None
Property Info
Construction Materials: Cedar
Year Built: 1,981
Property Condition: Resale
Roof: Composition
Property Type: Residential Attached
Style: Contemporary
Rental Info
Land Lease: No
Room Info
Kitchen Features: Cabinets Other, Pantry Walk-In, Stone Counters
Room Master Bathroom Features: Separate Tub/Shower,Whirlpool Tub
Room Dining Room Features: Dining L,Seats 12+
Special Features
Green Features: Water Heater
Special Listing Conditions: None
Special Circumstances: Owner/Agent
Sqft Info
Building Area Total: 2286
Building Area Source: Public Records
Tax Info
Tax Amount Annual: 3476
Tax Year: 2,023
Tax Parcel Letter: 01-0144-0-149-0
Unit Info
Unit: 1101
Num Units In Community: 120
Utilities / Hvac
Cool System: Ceiling Fan(s), Central Air, Electric, Heat Pump, Zoned
Electric: 110 Volts
Heating: Central, Electric, Heat Pump, Zoned
Utilities: Cable Available, Electricity Available, Natural Gas Available, Sewer Available, Underground Utilities, Water Available
Sewer: Public Sewer
Waterfront / Water
Water Body Name: None
Water Source: Public
Waterfront Features: None
Directions
Riverside Drive to Johnson Ferry rd to Lower Roswell to Davidson Rd to Parkaire CrossingListing Provided courtesy of Homesmart
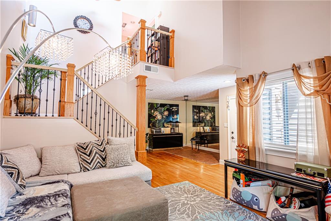
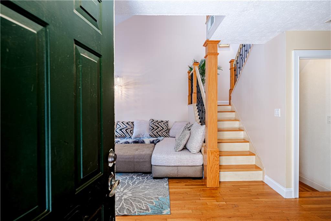
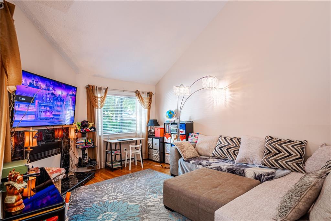
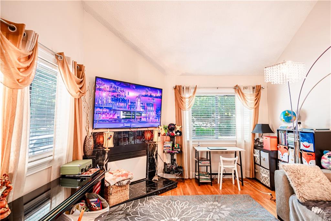
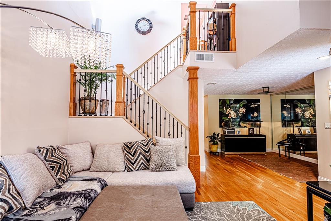
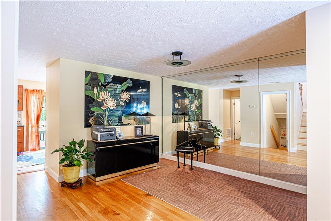
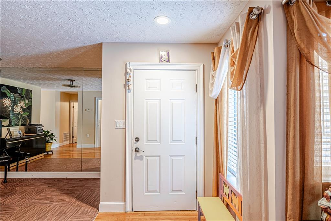
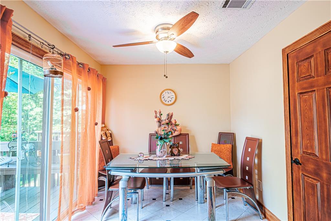
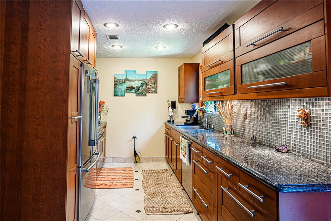
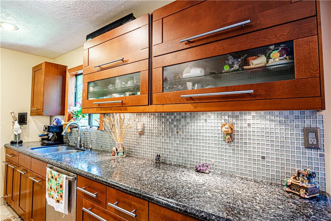
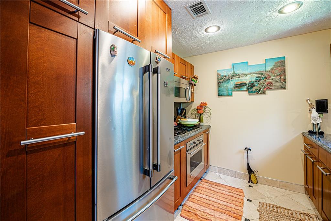
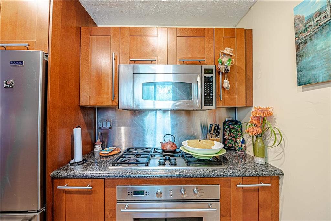
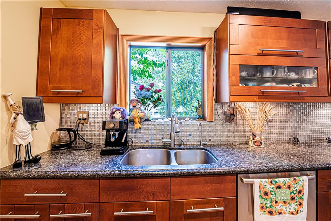
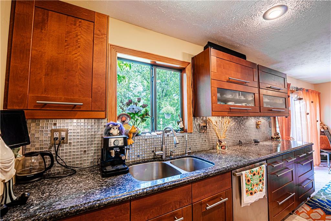
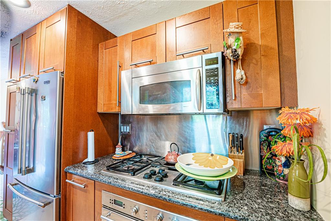
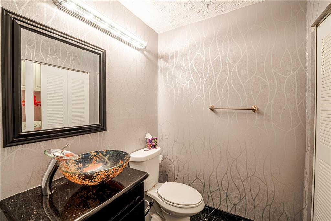
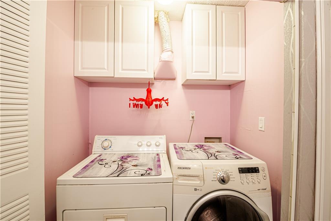
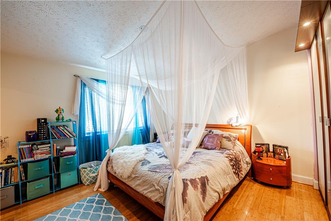
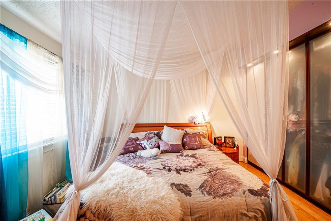
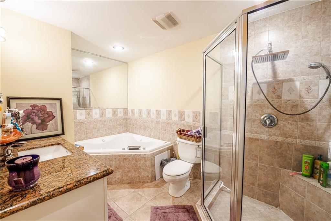
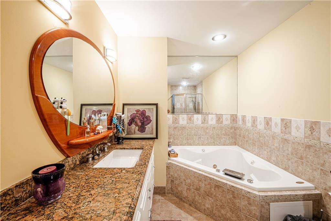
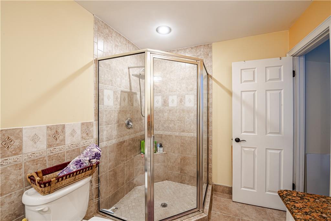
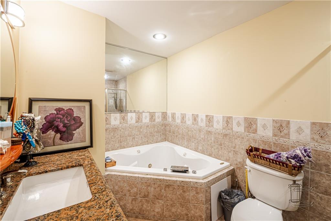
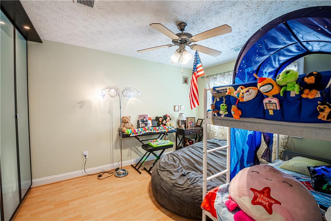
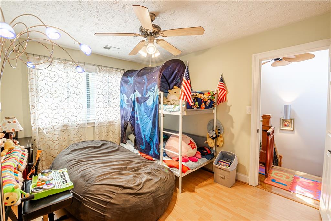
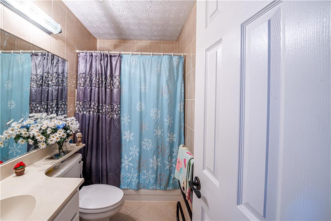
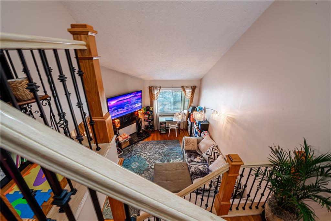
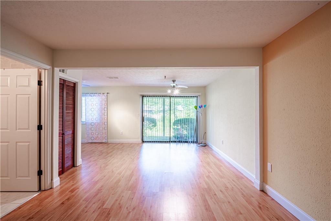
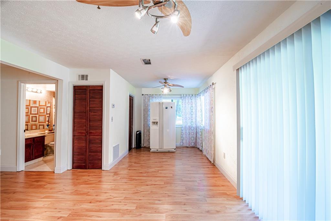
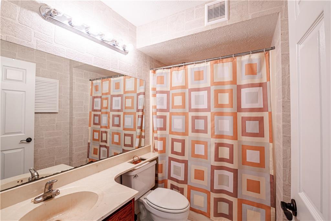
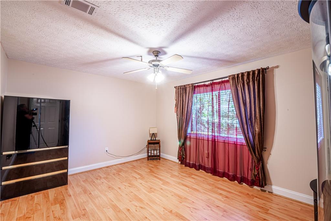
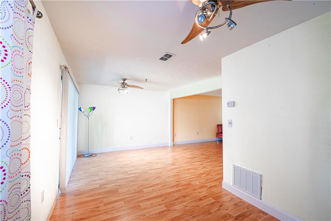
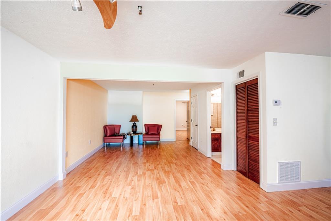
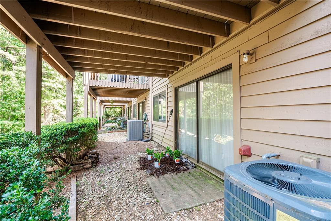
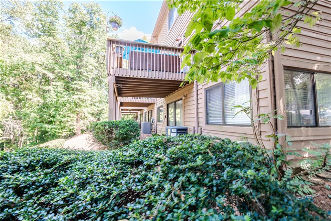
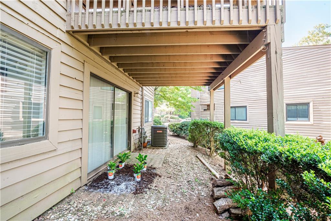
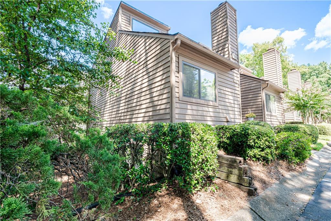
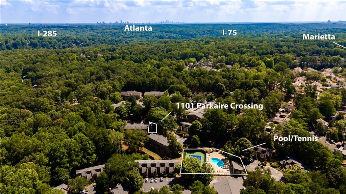
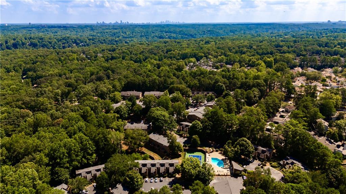
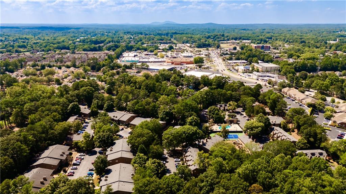
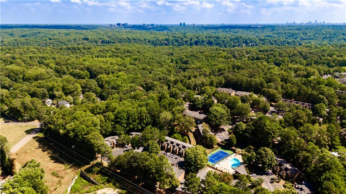
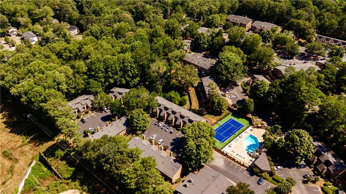
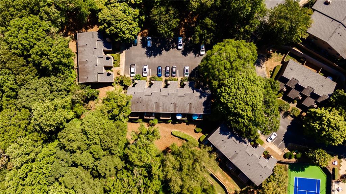
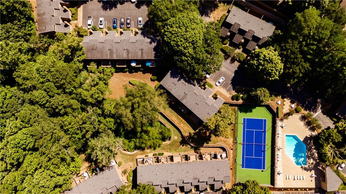
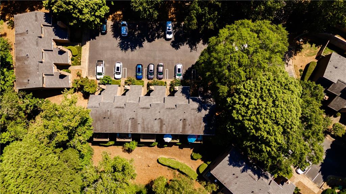
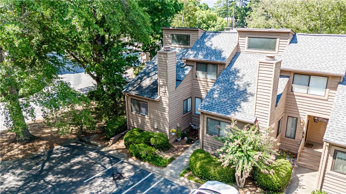
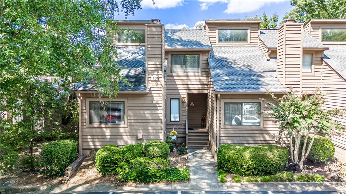
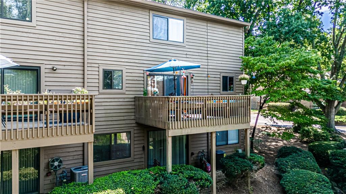
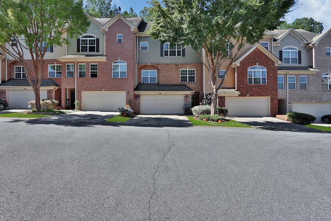
 MLS# 410487078
MLS# 410487078 