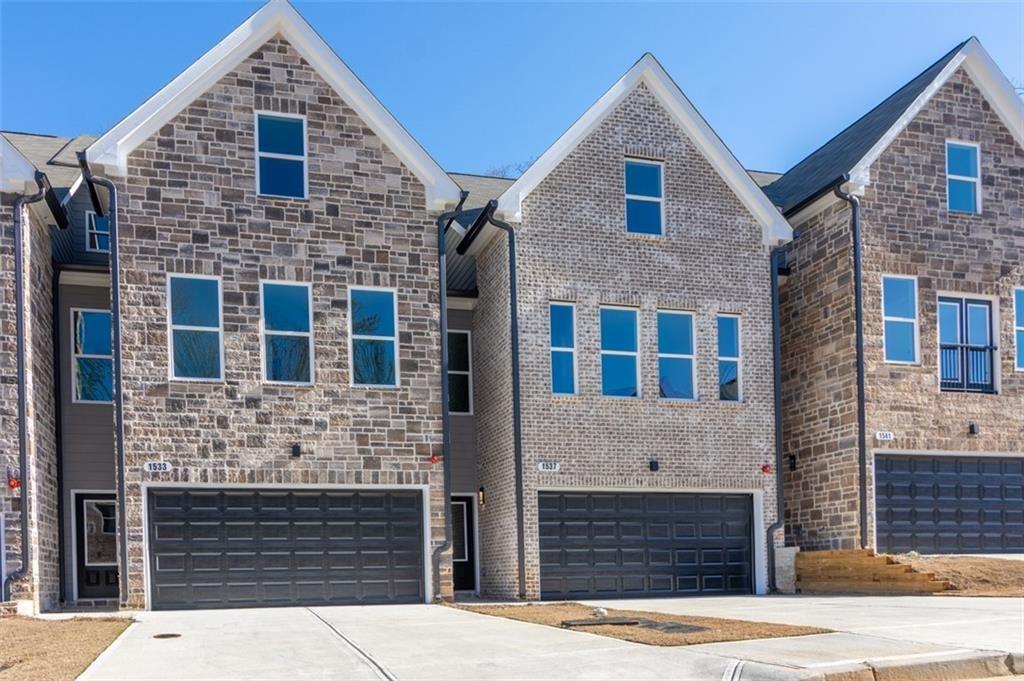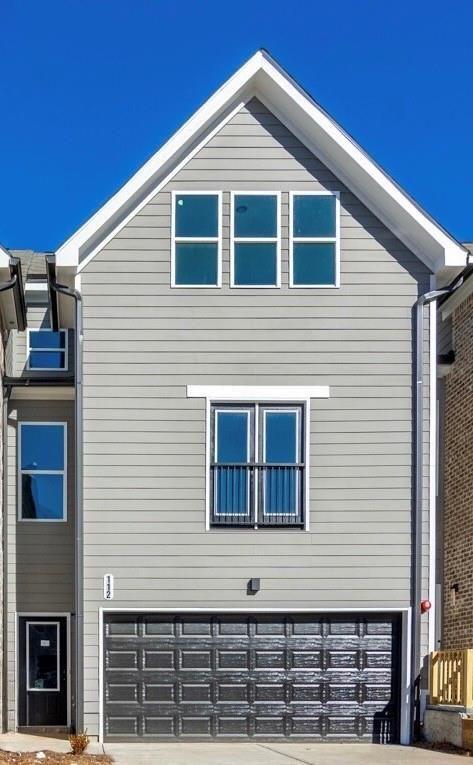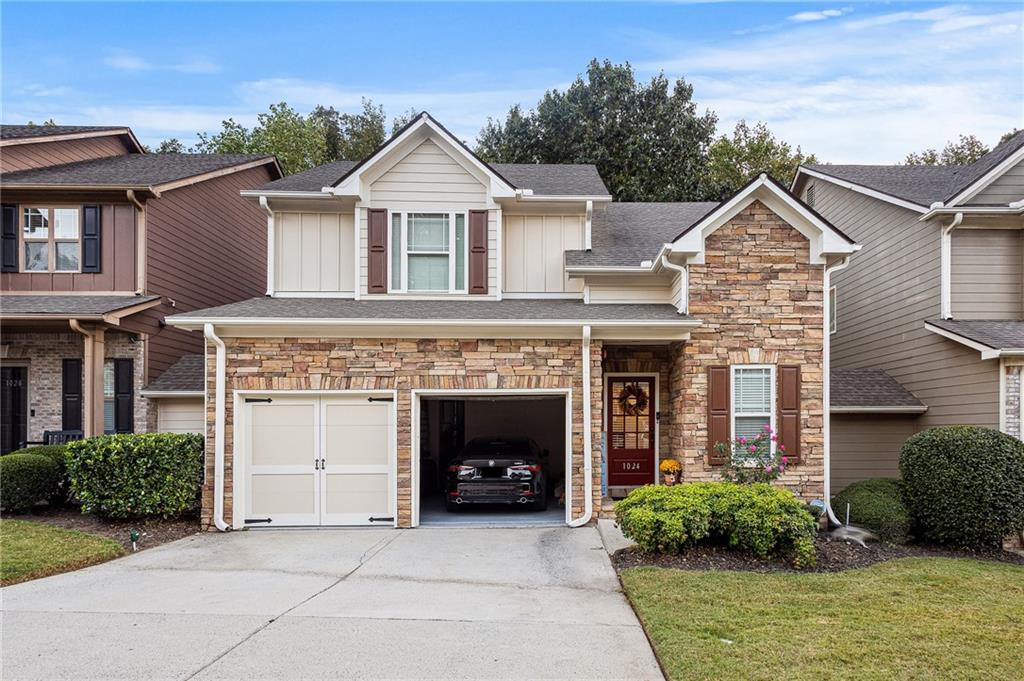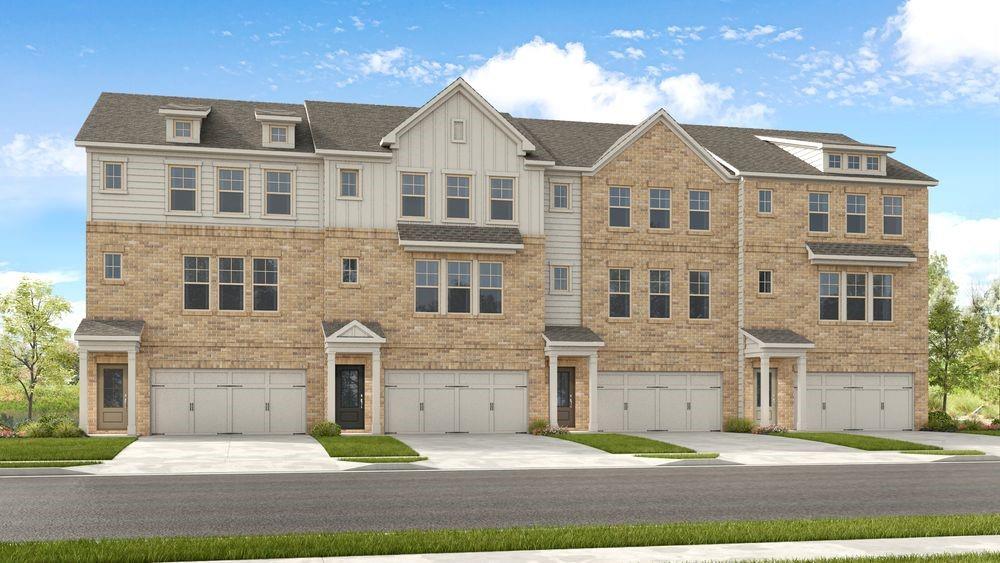Viewing Listing MLS# 409224034
Marietta, GA 30067
- 4Beds
- 3Full Baths
- 1Half Baths
- N/A SqFt
- 2022Year Built
- 0.03Acres
- MLS# 409224034
- Residential
- Townhouse
- Active
- Approx Time on Market9 days
- AreaN/A
- CountyCobb - GA
- Subdivision The Townes at Marietta
Overview
End-Unit townhome! The Rutledge Plan is a three-story townhome featuring open floorplan with a rear entry garage and a large driveway. Open-floor kitchen offers a granite island, newer appliances with a gas range, pantry, and a dining area. The family room offers crown molding, a linear fireplace, and an oversized covered deck with a gas line for your grill. The lower level offers a bedroom and full bath with a two-car garage. The third level offers a spacious owner's suite with walk-in closet, and a full ensuite with dual vanity. There are two additional bedrooms and a full bath. The Townes at Marietta is located minutes from I-75, Truist Park, Marietta Square, Kennesaw National Park and easily accessible to Smyrna, Buckhead, Midtown, and Downtown Atlanta.
Association Fees / Info
Hoa: Yes
Hoa Fees Frequency: Annually
Hoa Fees: 800
Community Features: Homeowners Assoc, Near Shopping, Pool
Bathroom Info
Halfbaths: 1
Total Baths: 4.00
Fullbaths: 3
Room Bedroom Features: None
Bedroom Info
Beds: 4
Building Info
Habitable Residence: No
Business Info
Equipment: None
Exterior Features
Fence: None
Patio and Porch: Patio
Exterior Features: None
Road Surface Type: Asphalt
Pool Private: No
County: Cobb - GA
Acres: 0.03
Pool Desc: None
Fees / Restrictions
Financial
Original Price: $439,900
Owner Financing: No
Garage / Parking
Parking Features: Attached, Garage
Green / Env Info
Green Energy Generation: None
Handicap
Accessibility Features: None
Interior Features
Security Ftr: None
Fireplace Features: Family Room
Levels: Three Or More
Appliances: Dishwasher, Disposal, ENERGY STAR Qualified Appliances, Gas Cooktop, Microwave, Refrigerator
Laundry Features: Laundry Room, Upper Level
Interior Features: Crown Molding, Disappearing Attic Stairs, Double Vanity, High Ceilings 9 ft Main, High Speed Internet
Flooring: Carpet, Ceramic Tile, Hardwood
Spa Features: None
Lot Info
Lot Size Source: Owner
Lot Features: Other
Misc
Property Attached: Yes
Home Warranty: No
Open House
Other
Other Structures: None
Property Info
Construction Materials: Brick Front
Year Built: 2,022
Property Condition: Resale
Roof: Asbestos Shingle
Property Type: Residential Attached
Style: Other
Rental Info
Land Lease: No
Room Info
Kitchen Features: Cabinets White, Eat-in Kitchen, Other Surface Counters, Pantry, View to Family Room
Room Master Bathroom Features: Separate His/Hers,Separate Tub/Shower
Room Dining Room Features: Open Concept
Special Features
Green Features: None
Special Listing Conditions: None
Special Circumstances: None
Sqft Info
Building Area Total: 1853
Building Area Source: Owner
Tax Info
Tax Amount Annual: 1223
Tax Year: 2,024
Tax Parcel Letter: 17-0579-0-249-0
Unit Info
Utilities / Hvac
Cool System: Central Air
Electric: Other
Heating: Natural Gas
Utilities: Electricity Available, Natural Gas Available, Sewer Available, Water Available
Sewer: Public Sewer
Waterfront / Water
Water Body Name: None
Water Source: Public
Waterfront Features: None
Directions
GPS FriendlyListing Provided courtesy of Atlantic Brokers, Inc.
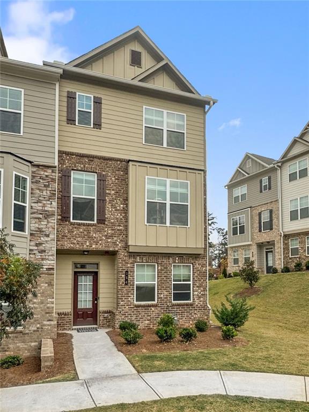
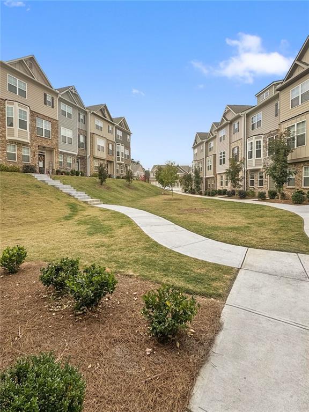
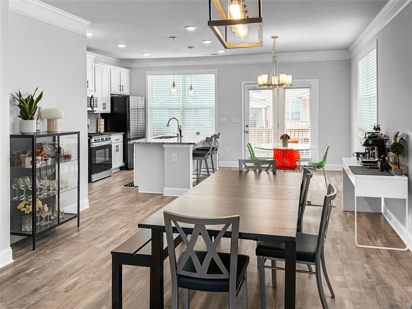
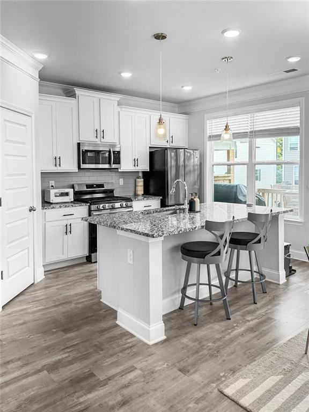
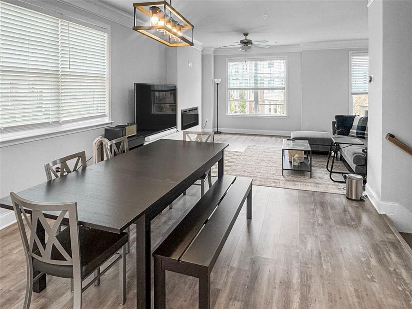
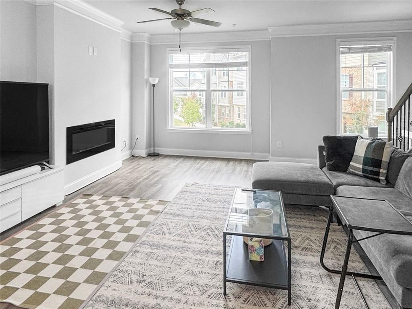
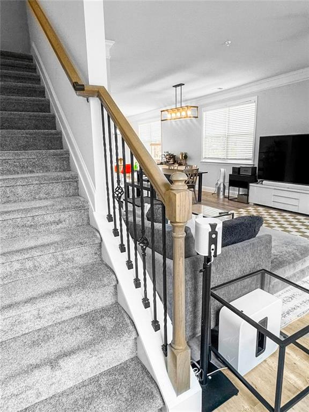
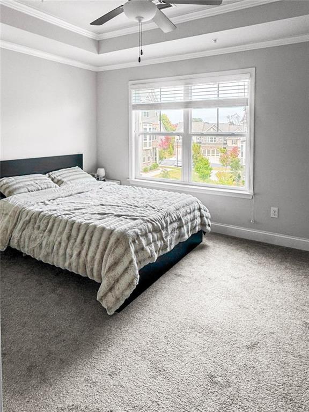
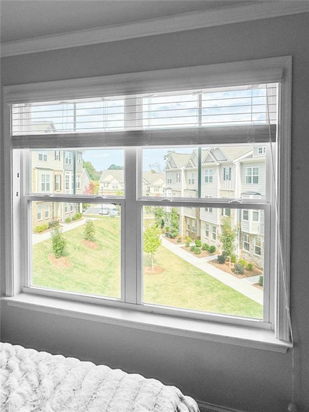
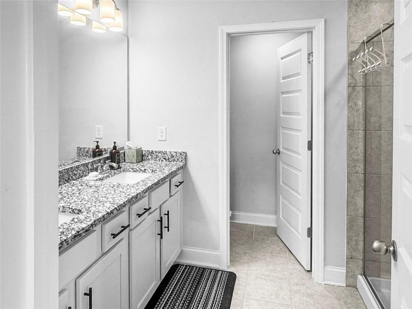
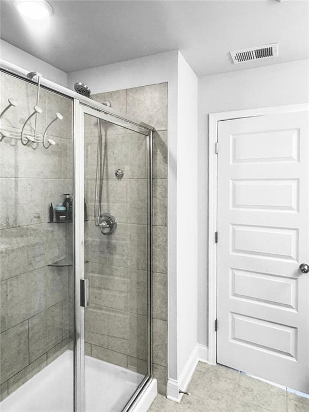
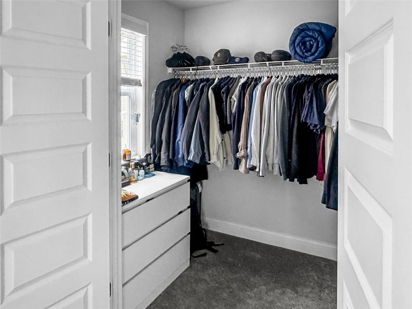
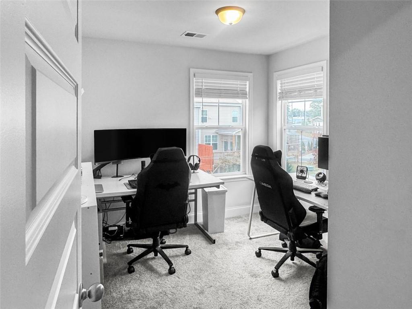
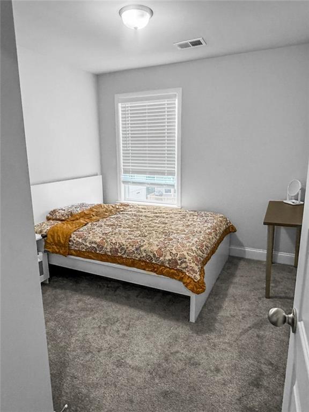
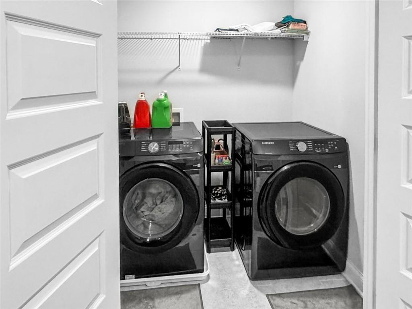
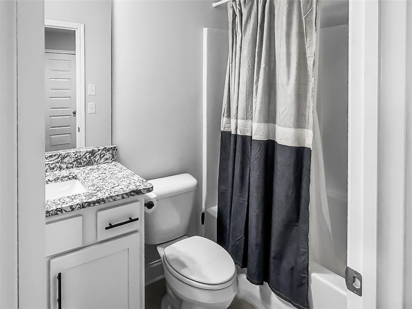
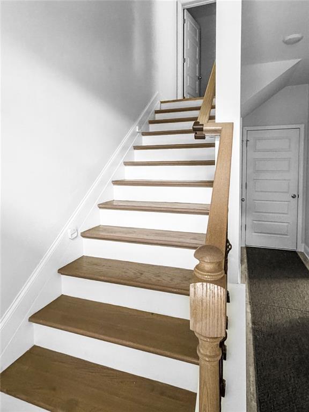
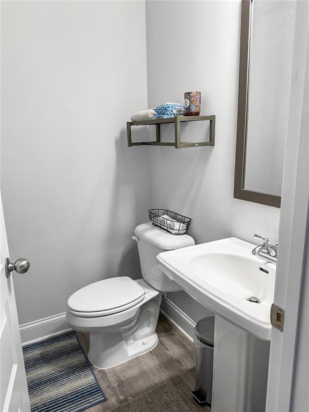
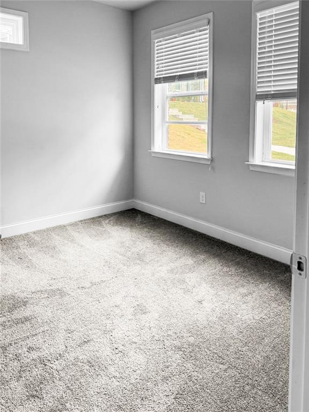
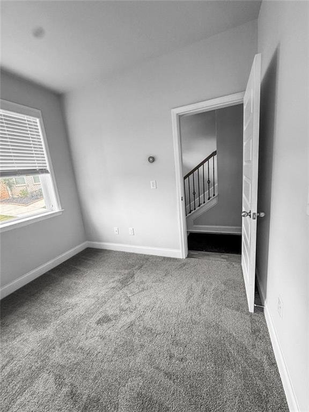
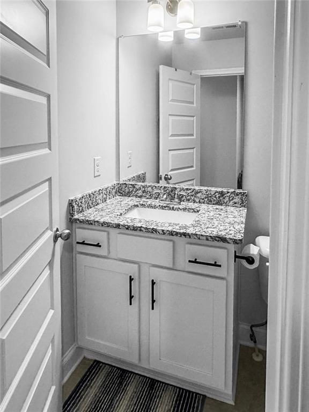
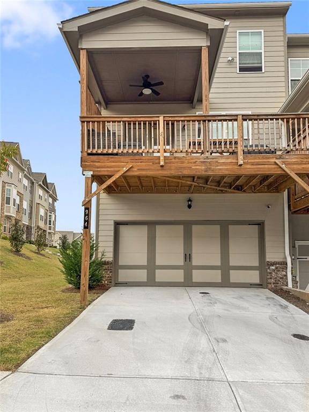
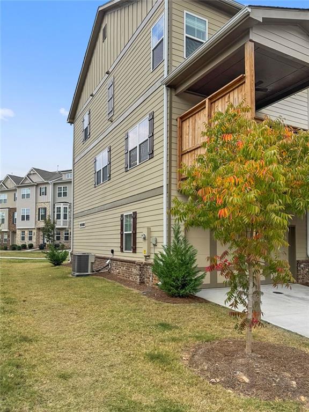
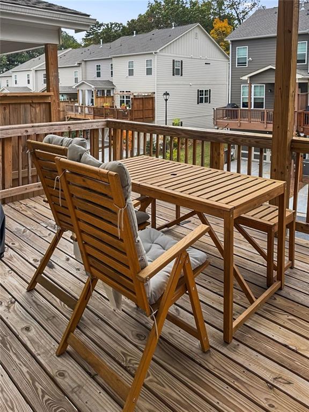
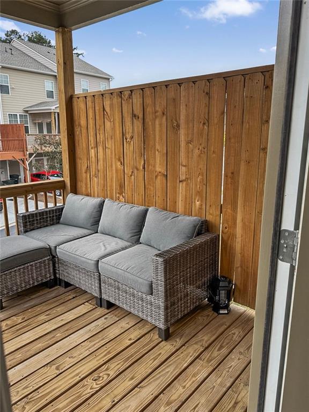
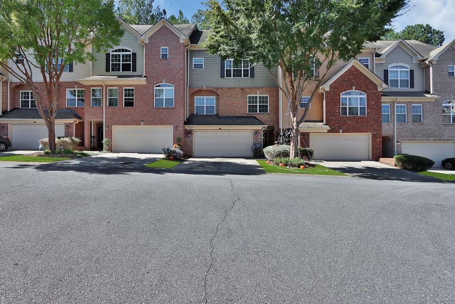
 MLS# 410487078
MLS# 410487078 