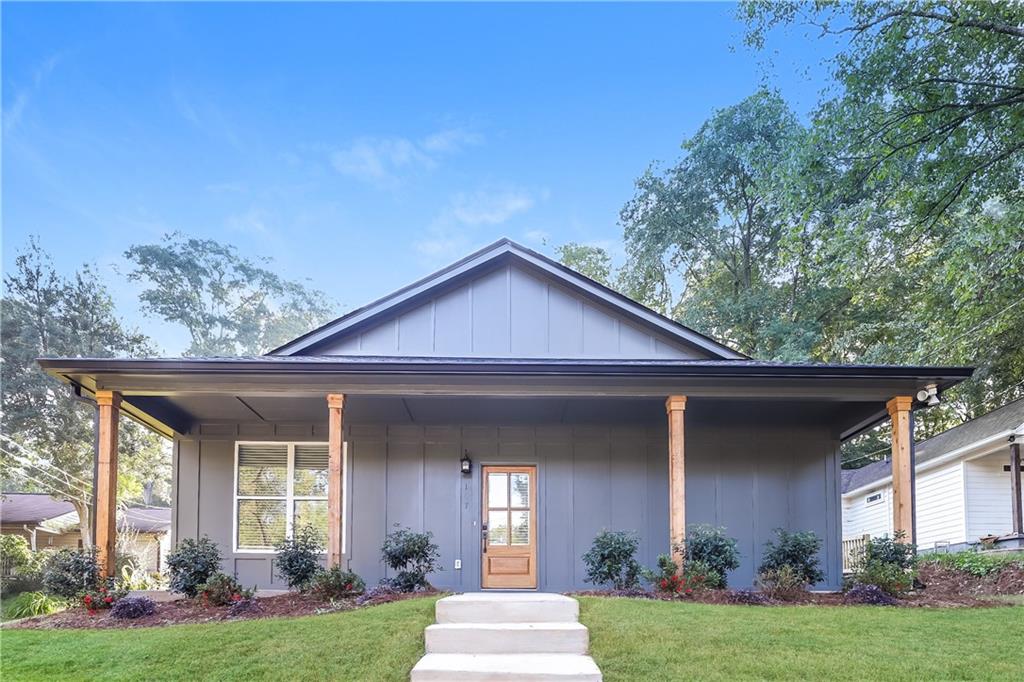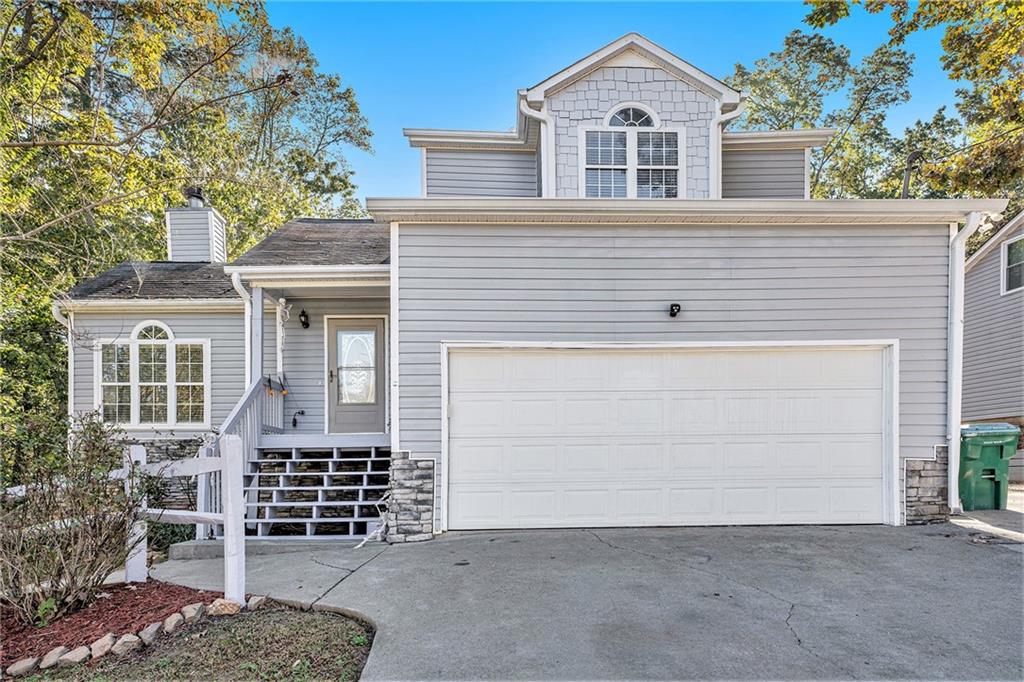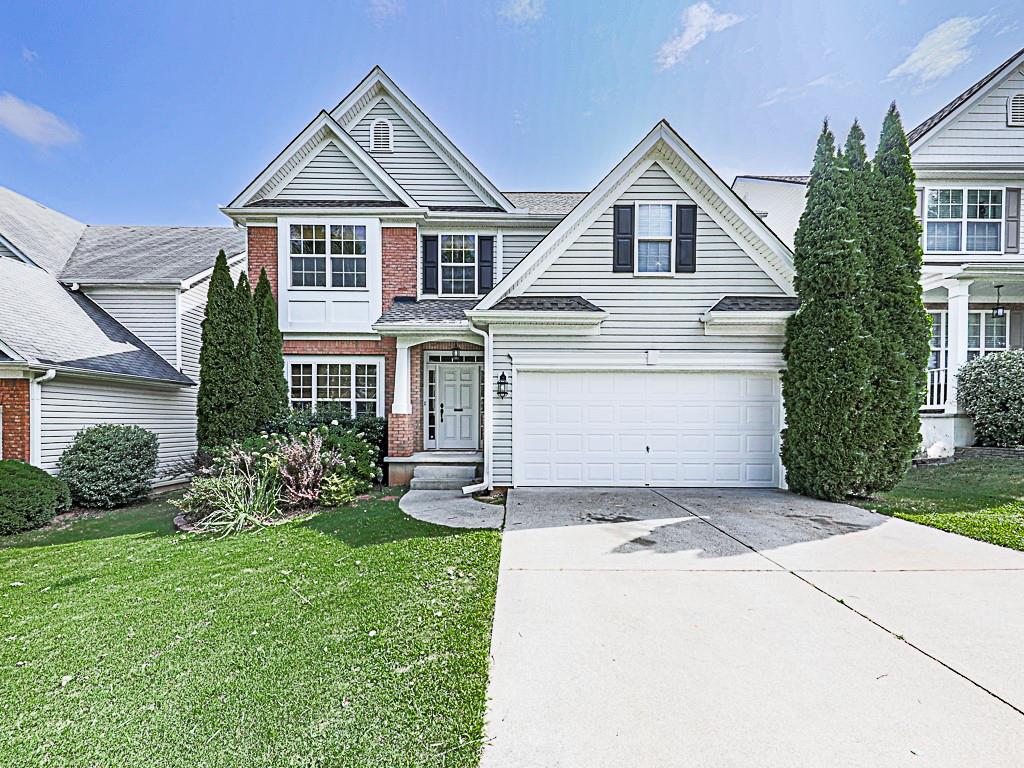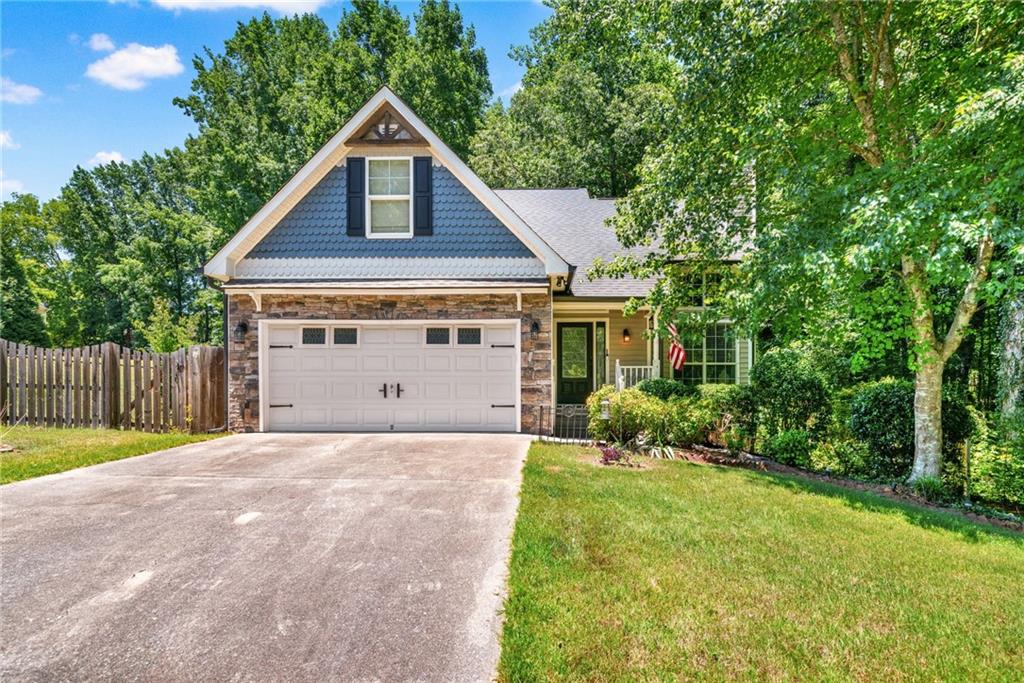Viewing Listing MLS# 410850653
Canton, GA 30115
- 4Beds
- 3Full Baths
- 1Half Baths
- N/A SqFt
- 1992Year Built
- 1.01Acres
- MLS# 410850653
- Residential
- Single Family Residence
- Active
- Approx Time on Market6 days
- AreaN/A
- CountyCherokee - GA
- Subdivision Quail Pointe
Overview
Great time to buy in the up and coming Holly Springs area. This 3 or 4 bedroom, 3.5 bath home offers great potential to the savvy buyer. Wooded private 1.01 acres. Wrap around porch on three sides and a deck on the rear of the home, great for outdoor entertaining. Enter the home in the formal foyer which leads you into the large great room with a cozy stone fireplace, cathedral ceilings with open cat walk above, a wall of windows and double glass doors leading out to the deck and private backyard. Updated kitchen with white cabinets, granite counter tops, stainless appliances and a breakfast room with windows overlooking the backyard. Formal dining room. Master bedroom featured on the main level with a roomy bathroom which has double vanities, garden tub, separate shower, a walk-in closet, and glass door leading out to the back deck. Half bath and a large laundry room featured on the main floor. 2 Guest bedrooms and a private bath on the 2 ND floor with plenty of closet space. The terrace level has a finished room and full bathroom which could be used for the 4th bedroom, media room or in law/teen suite. The fenced in oversized backyard is great for the dogs. Storge building. 2 Car garage with room for the cars and plenty of storage. House is located on a dead end street for lots of privacy. Close to I-575, Woodstock, Roswell, Alpharetta, Canton. Great schools Holly Springs, Dean Rusk, Sequoyah. Do not miss putting the final touches on this home and call it yours!
Association Fees / Info
Hoa: No
Community Features: None
Bathroom Info
Main Bathroom Level: 1
Halfbaths: 1
Total Baths: 4.00
Fullbaths: 3
Room Bedroom Features: In-Law Floorplan, Master on Main, Split Bedroom Plan
Bedroom Info
Beds: 4
Building Info
Habitable Residence: No
Business Info
Equipment: None
Exterior Features
Fence: Back Yard, Chain Link, Fenced, Privacy
Patio and Porch: Covered, Deck, Front Porch, Rear Porch, Side Porch, Wrap Around
Exterior Features: Private Entrance, Private Yard, Rear Stairs, Storage
Road Surface Type: Asphalt
Pool Private: No
County: Cherokee - GA
Acres: 1.01
Pool Desc: None
Fees / Restrictions
Financial
Original Price: $4,499,000
Owner Financing: No
Garage / Parking
Parking Features: Attached, Drive Under Main Level, Driveway, Garage, Garage Faces Rear
Green / Env Info
Green Energy Generation: None
Handicap
Accessibility Features: None
Interior Features
Security Ftr: Fire Alarm, Smoke Detector(s)
Fireplace Features: Factory Built, Gas Starter, Great Room, Raised Hearth, Stone
Levels: One and One Half
Appliances: Dishwasher, Disposal, Gas Oven, Gas Range, Gas Water Heater, Range Hood, Refrigerator
Laundry Features: Laundry Room, Main Level
Interior Features: Cathedral Ceiling(s), Entrance Foyer, High Speed Internet, Walk-In Closet(s)
Flooring: Carpet, Ceramic Tile, Hardwood, Laminate
Spa Features: None
Lot Info
Lot Size Source: Public Records
Lot Features: Back Yard, Front Yard, Level, Private, Wooded
Lot Size: x
Misc
Property Attached: No
Home Warranty: No
Open House
Other
Other Structures: Outbuilding
Property Info
Construction Materials: Frame, Wood Siding
Year Built: 1,992
Property Condition: Resale
Roof: Composition
Property Type: Residential Detached
Style: Cape Cod, Traditional
Rental Info
Land Lease: No
Room Info
Kitchen Features: Breakfast Room, Cabinets White, Pantry, Solid Surface Counters
Room Master Bathroom Features: Double Vanity,Separate Tub/Shower,Soaking Tub
Room Dining Room Features: Separate Dining Room
Special Features
Green Features: None
Special Listing Conditions: None
Special Circumstances: None
Sqft Info
Building Area Total: 2479
Building Area Source: Public Records
Tax Info
Tax Amount Annual: 768
Tax Year: 2,023
Tax Parcel Letter: 015N20-00000-579-000-0000
Unit Info
Utilities / Hvac
Cool System: Ceiling Fan(s), Central Air, Electric
Electric: 110 Volts
Heating: Central, Forced Air, Natural Gas
Utilities: Cable Available, Electricity Available, Natural Gas Available, Phone Available, Water Available
Sewer: Septic Tank
Waterfront / Water
Water Body Name: None
Water Source: Public
Waterfront Features: None
Directions
I-575 N Exit Sixes Rd, turn right on Sixes Rd, turn right on Main Sr/Old Hwy 5, turn left on Toonigh Rd, turn left on New Light Rd, turn ight on Bobwhite Trail, turn right on Raven Dr, turn left on Swan Lane house on the right, Show and Sell!Listing Provided courtesy of All Metro Realty
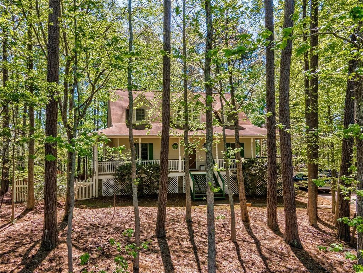
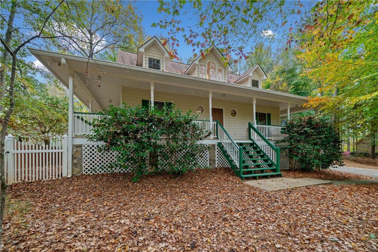
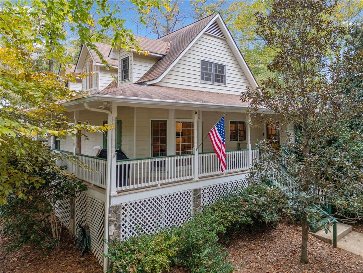
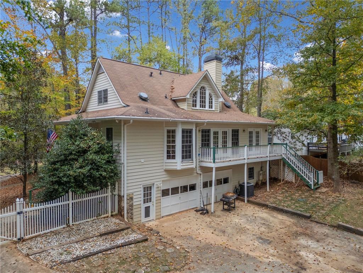
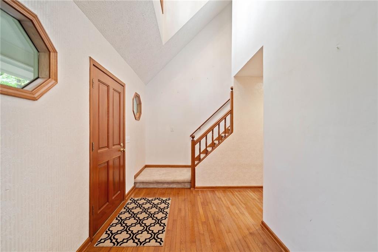
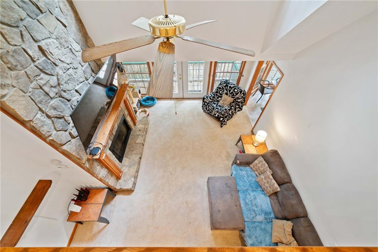
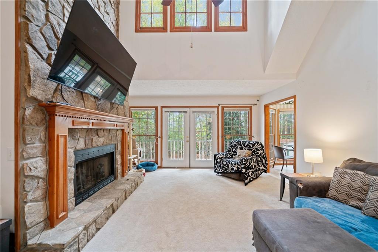
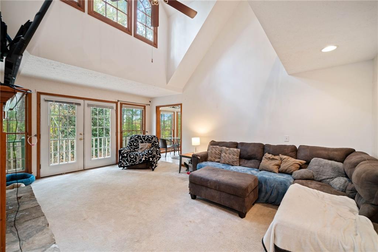
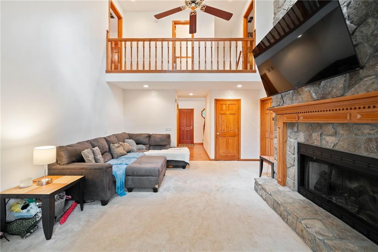
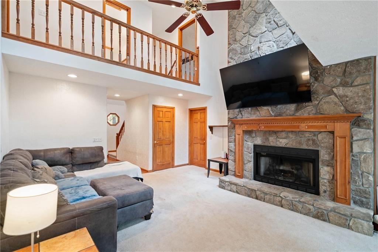
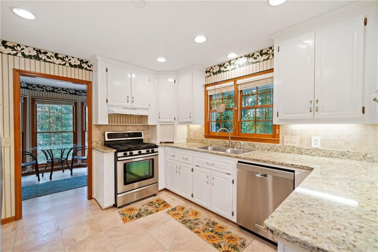
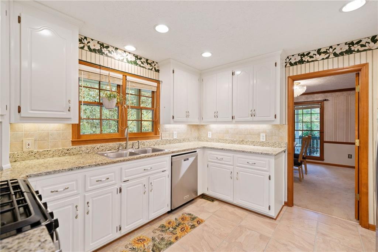
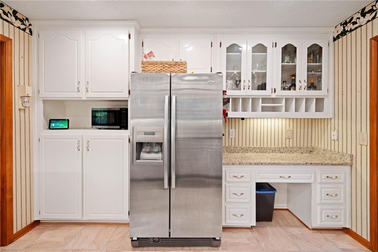
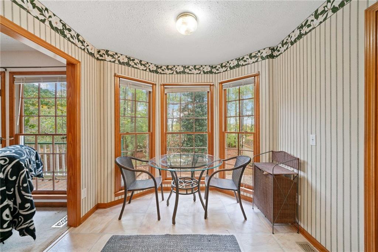
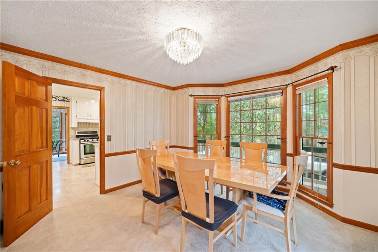
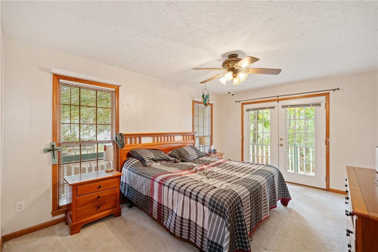
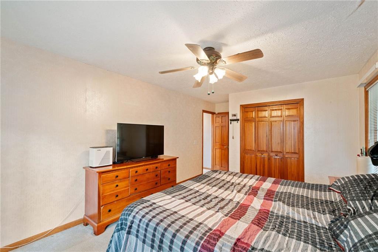
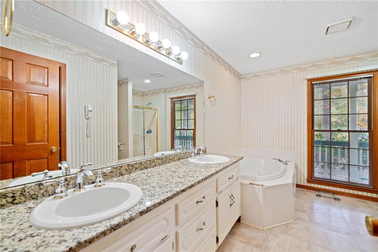
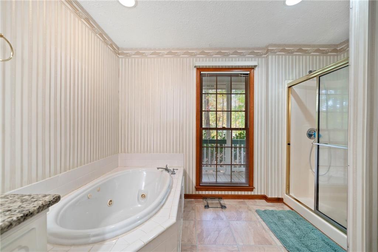
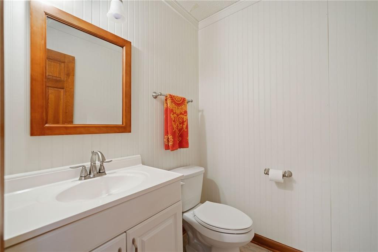
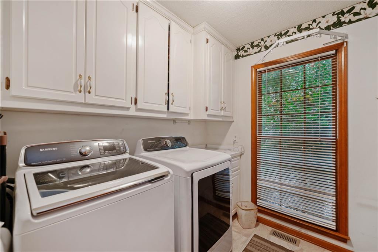
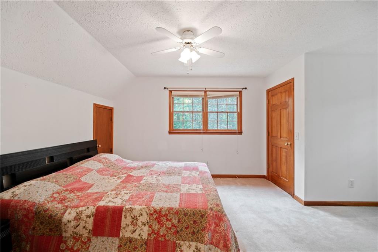
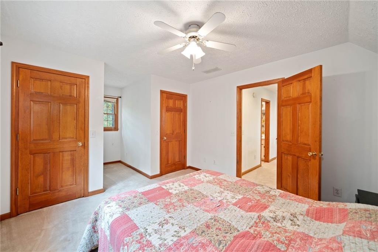
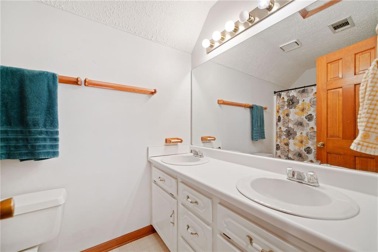
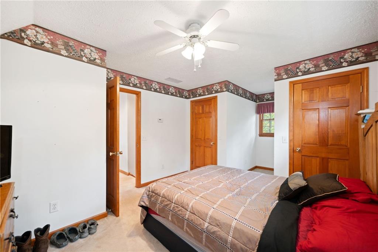
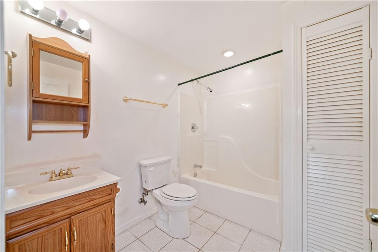
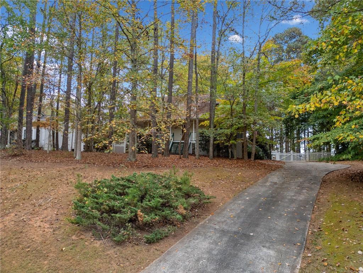
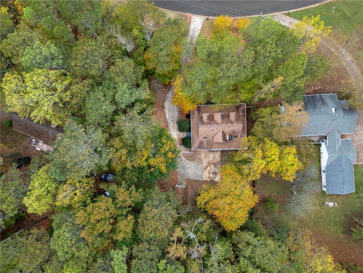
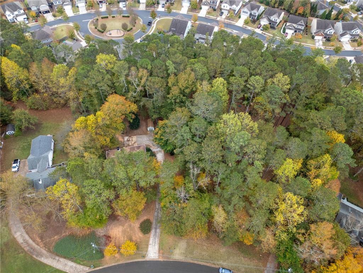
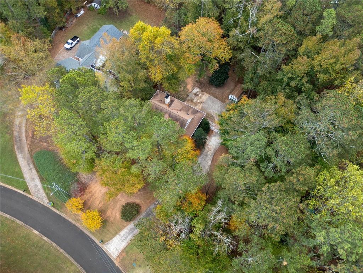
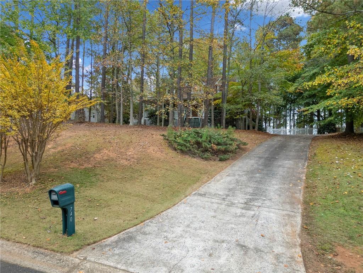
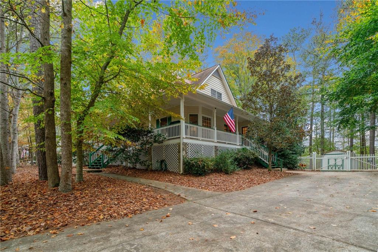
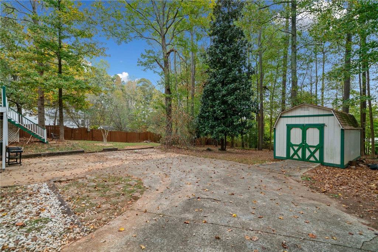
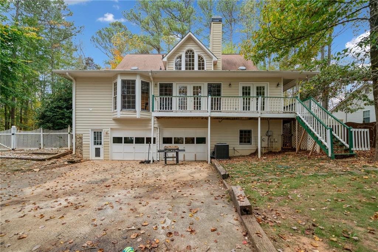
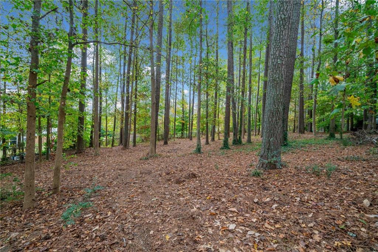
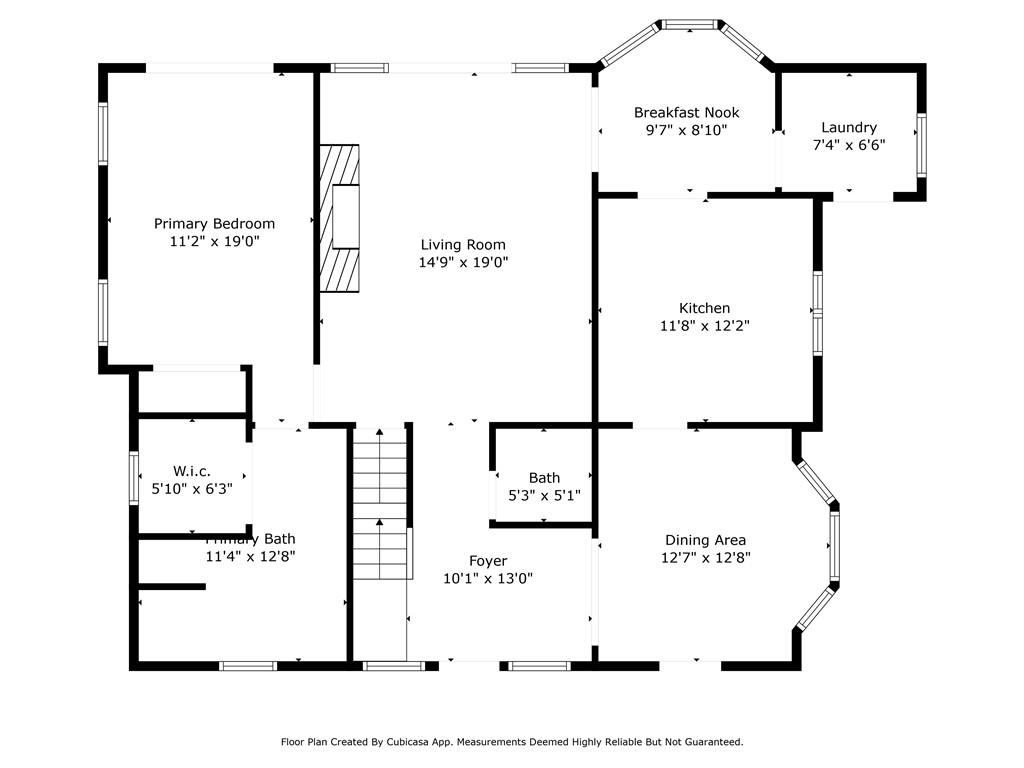
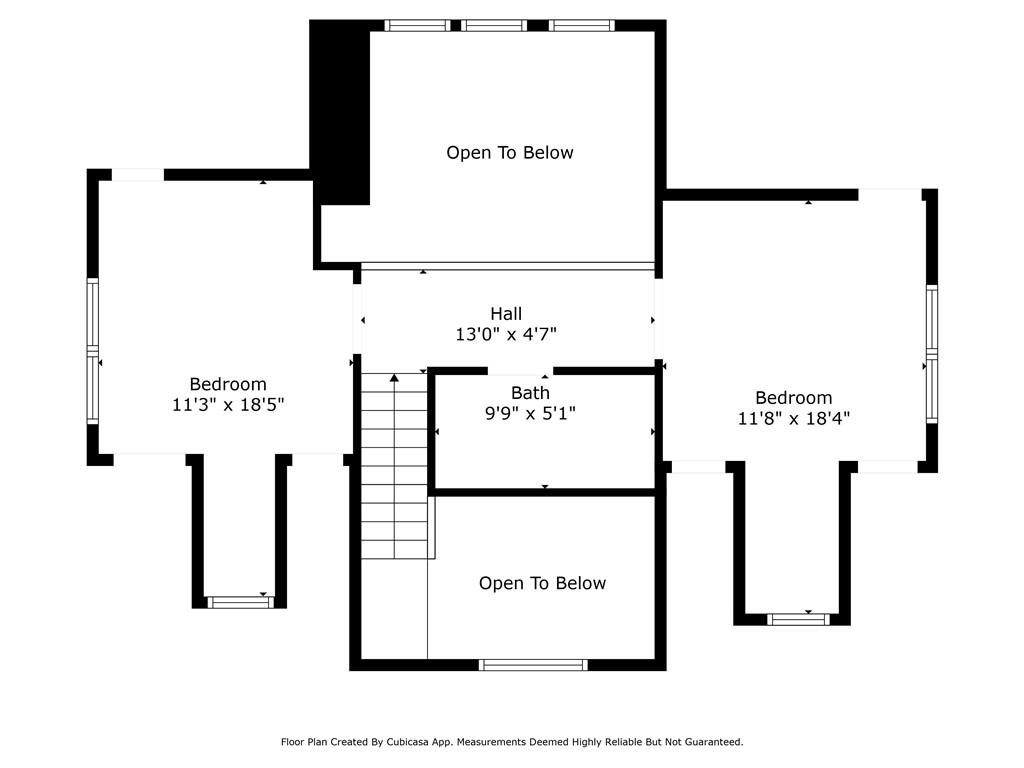
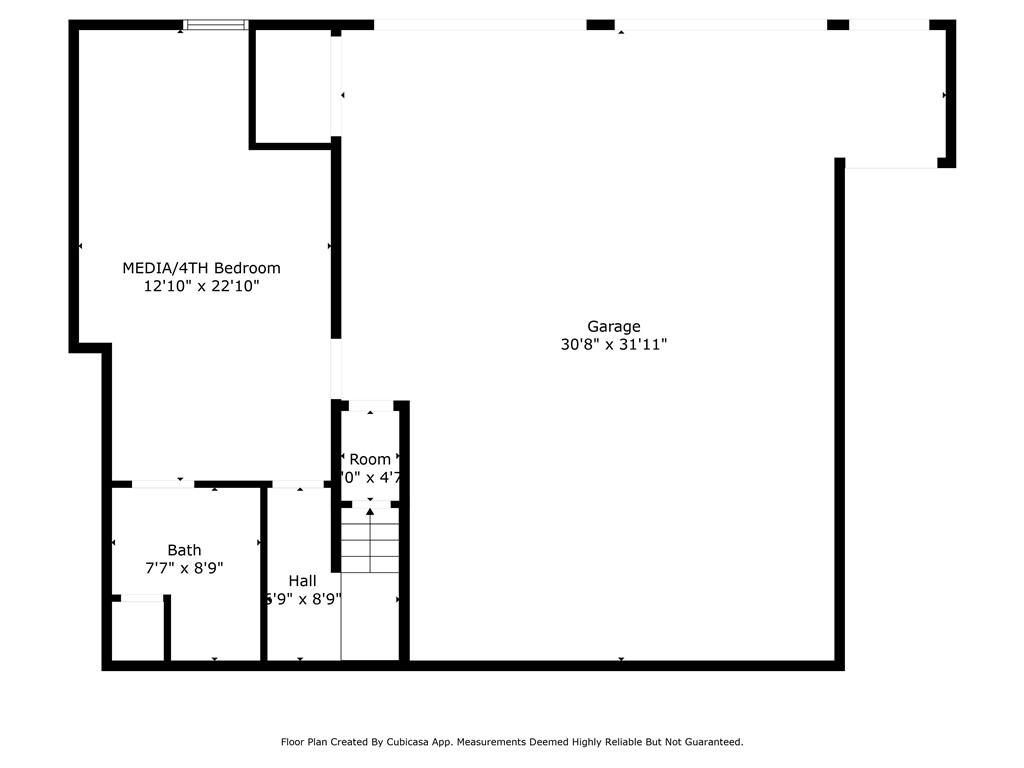
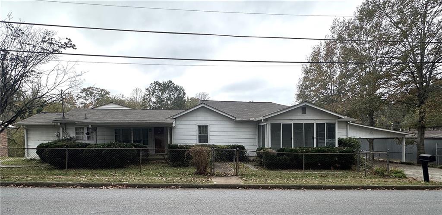
 MLS# 410696829
MLS# 410696829 