Viewing Listing MLS# 409501433
Canton, GA 30114
- 4Beds
- 4Full Baths
- N/AHalf Baths
- N/A SqFt
- 2022Year Built
- 0.21Acres
- MLS# 409501433
- Residential
- Single Family Residence
- Active
- Approx Time on Market13 days
- AreaN/A
- CountyCherokee - GA
- Subdivision Na
Overview
Incredible Opportunity! This home boasts and open floor plan, oversized laundry room, sizable bedrooms, walk in closets, and a rocking chair front porch with cedar posts. The kitchen has shaker cabinets with soft close drawers, large island, stainless steel appliances, and walk in pantry. The owner's suite has a walk-in closet, his/her vanities, and tiled shower. This property is sold in as-is condition. All information in this listing is estimated and should be verified by potential buyer.
Association Fees / Info
Hoa: No
Community Features: Other
Bathroom Info
Main Bathroom Level: 4
Total Baths: 4.00
Fullbaths: 4
Room Bedroom Features: Master on Main, Oversized Master, Roommate Floor Plan
Bedroom Info
Beds: 4
Building Info
Habitable Residence: No
Business Info
Equipment: None
Exterior Features
Fence: None
Patio and Porch: Front Porch
Exterior Features: None
Road Surface Type: Asphalt
Pool Private: No
County: Cherokee - GA
Acres: 0.21
Pool Desc: None
Fees / Restrictions
Financial
Original Price: $450,000
Owner Financing: No
Garage / Parking
Parking Features: Parking Pad
Green / Env Info
Green Energy Generation: None
Handicap
Accessibility Features: None
Interior Features
Security Ftr: Smoke Detector(s)
Fireplace Features: None
Levels: One
Appliances: Dishwasher, Electric Range, Electric Water Heater, Microwave
Laundry Features: Laundry Room, Main Level
Interior Features: High Ceilings 9 ft Main, Walk-In Closet(s)
Flooring: Other
Spa Features: None
Lot Info
Lot Size Source: Public Records
Lot Features: Front Yard, Landscaped
Lot Size: x
Misc
Property Attached: No
Home Warranty: No
Open House
Other
Other Structures: None
Property Info
Construction Materials: HardiPlank Type
Year Built: 2,022
Property Condition: Resale
Roof: Ridge Vents, Shingle
Property Type: Residential Detached
Style: Ranch, Traditional
Rental Info
Land Lease: No
Room Info
Kitchen Features: Cabinets White, Kitchen Island, Pantry Walk-In, Stone Counters, View to Family Room
Room Master Bathroom Features: Separate His/Hers,Shower Only
Room Dining Room Features: Open Concept,Seats 12+
Special Features
Green Features: None
Special Listing Conditions: None
Special Circumstances: Corporate Owner, Sold As/Is
Sqft Info
Building Area Total: 2140
Building Area Source: Builder
Tax Info
Tax Amount Annual: 5567
Tax Year: 2,024
Tax Parcel Letter: 091N18-0000B-013-00A-0000
Unit Info
Utilities / Hvac
Cool System: Central Air
Electric: 220 Volts
Heating: Central, Heat Pump
Utilities: Cable Available, Electricity Available, Sewer Available, Water Available
Sewer: Public Sewer
Waterfront / Water
Water Body Name: None
Water Source: Public
Waterfront Features: None
Directions
From I-575 take Hickory Flat Hwy Exit, Turn Left onto Hickory Flat Hwy, At the stop light, take a left, then a quick left onto Scott Mill Rd, Right onto Killian St. House on the left. New construction.Listing Provided courtesy of Foundations Realty Group, Llc
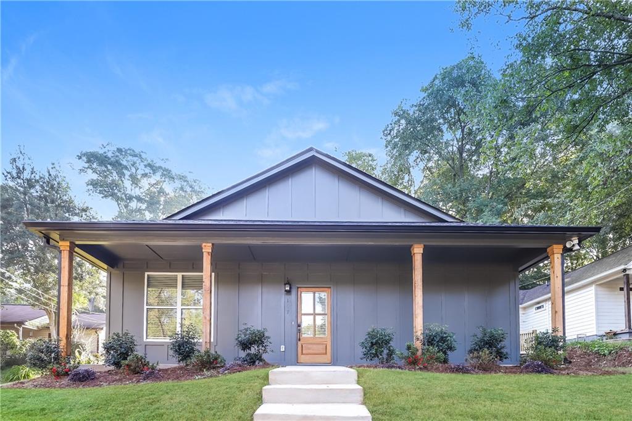
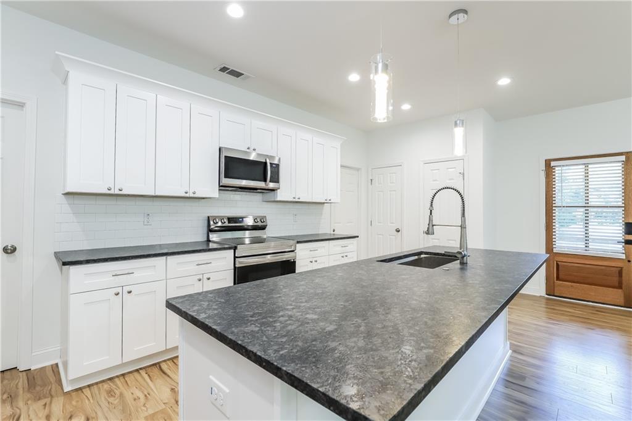
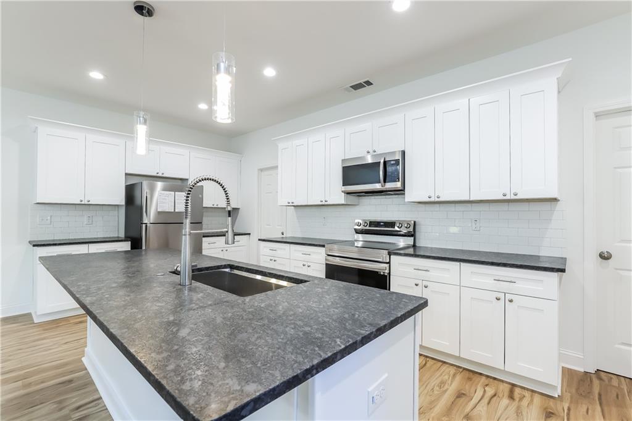
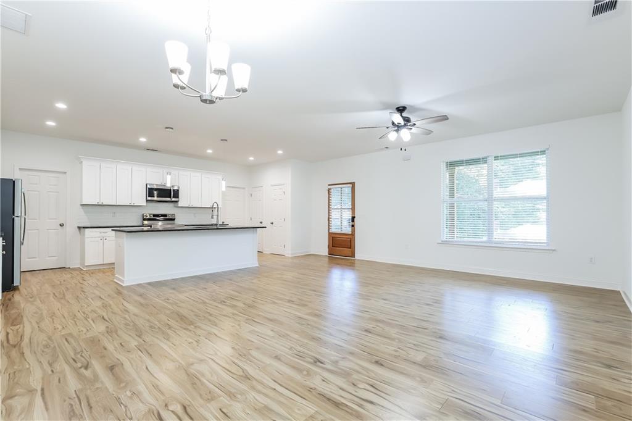
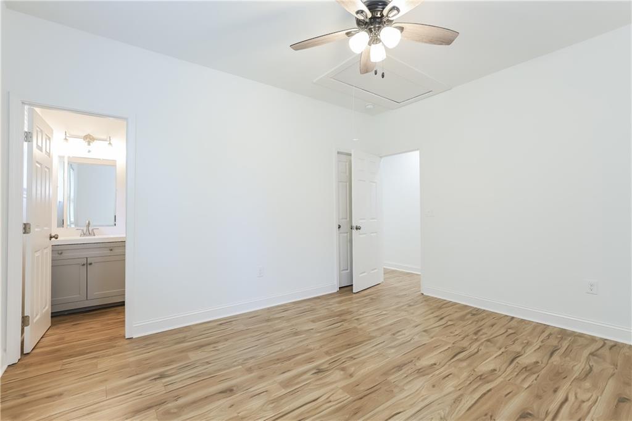
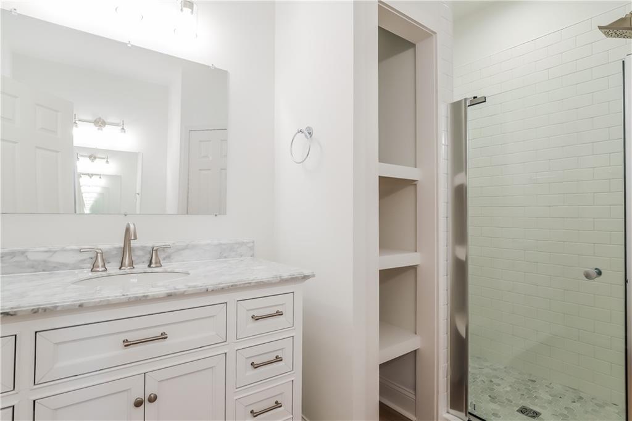
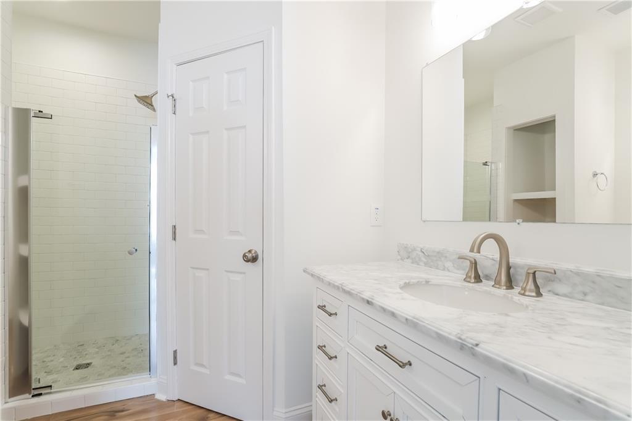
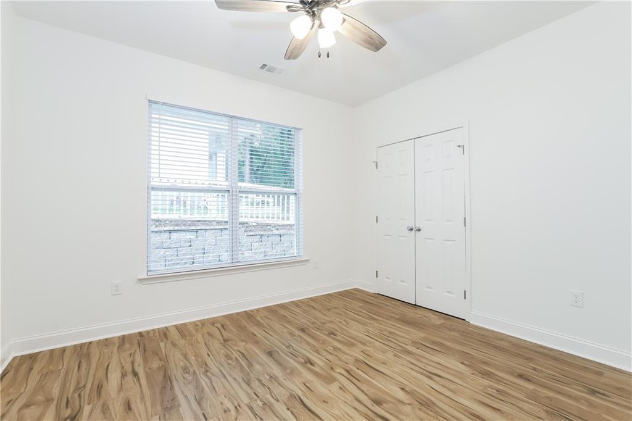
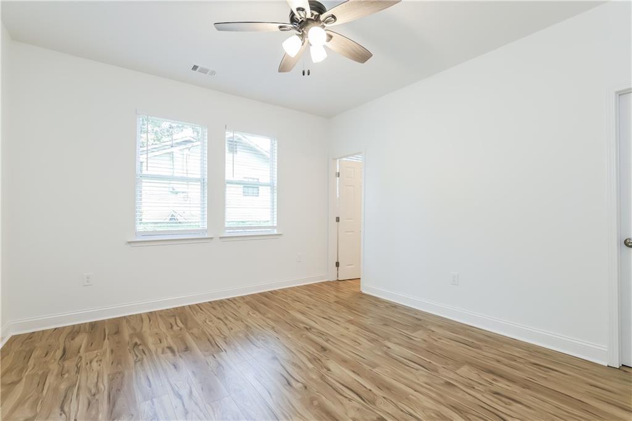
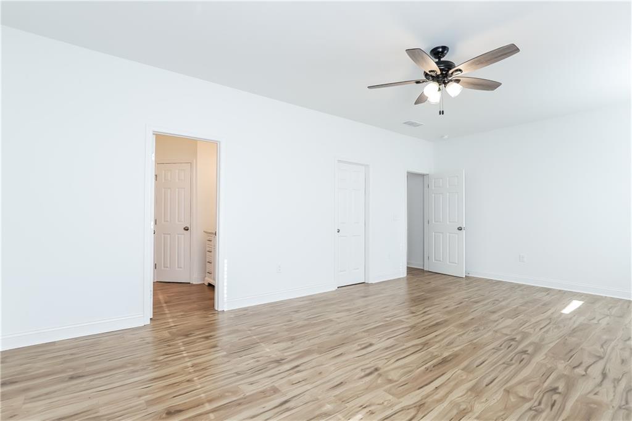
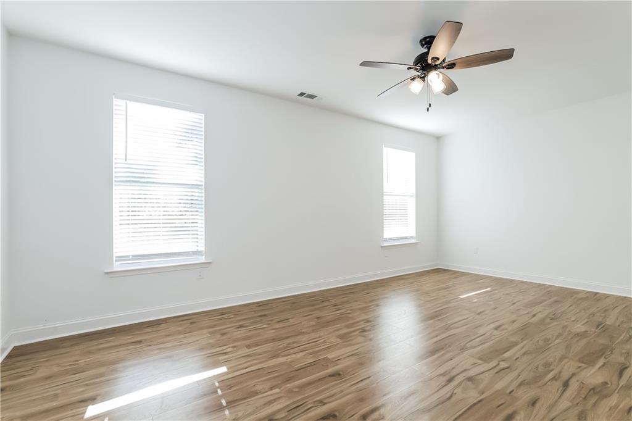
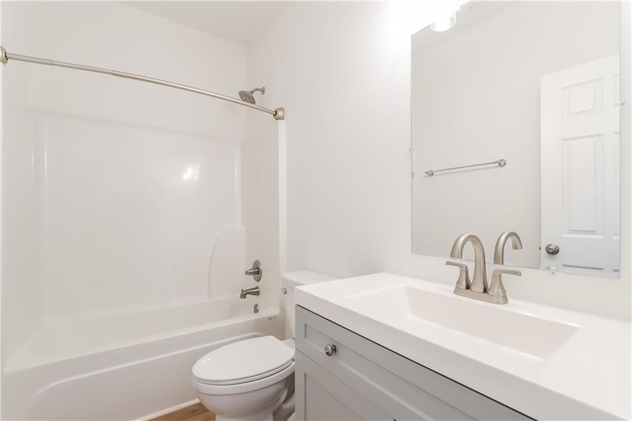
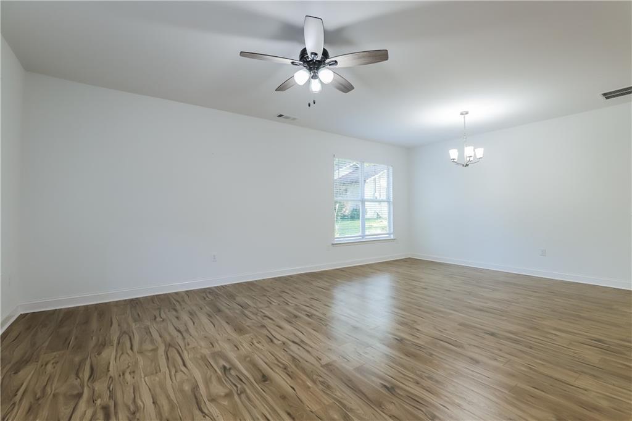
 Listings identified with the FMLS IDX logo come from
FMLS and are held by brokerage firms other than the owner of this website. The
listing brokerage is identified in any listing details. Information is deemed reliable
but is not guaranteed. If you believe any FMLS listing contains material that
infringes your copyrighted work please
Listings identified with the FMLS IDX logo come from
FMLS and are held by brokerage firms other than the owner of this website. The
listing brokerage is identified in any listing details. Information is deemed reliable
but is not guaranteed. If you believe any FMLS listing contains material that
infringes your copyrighted work please