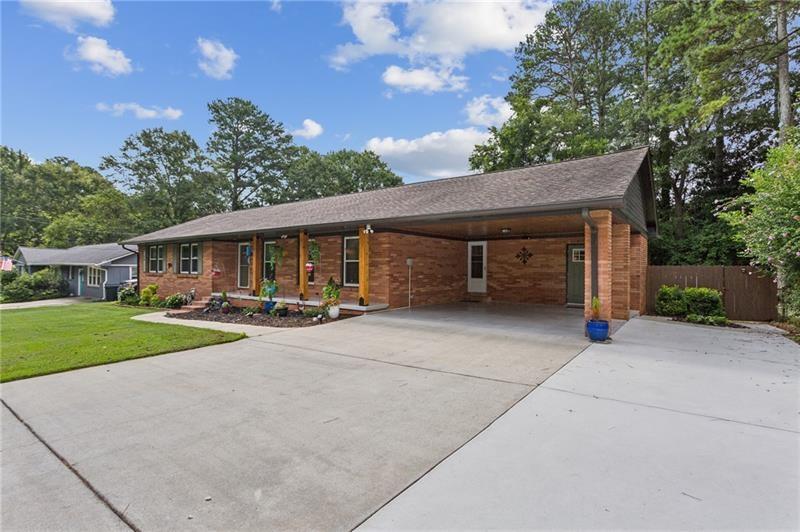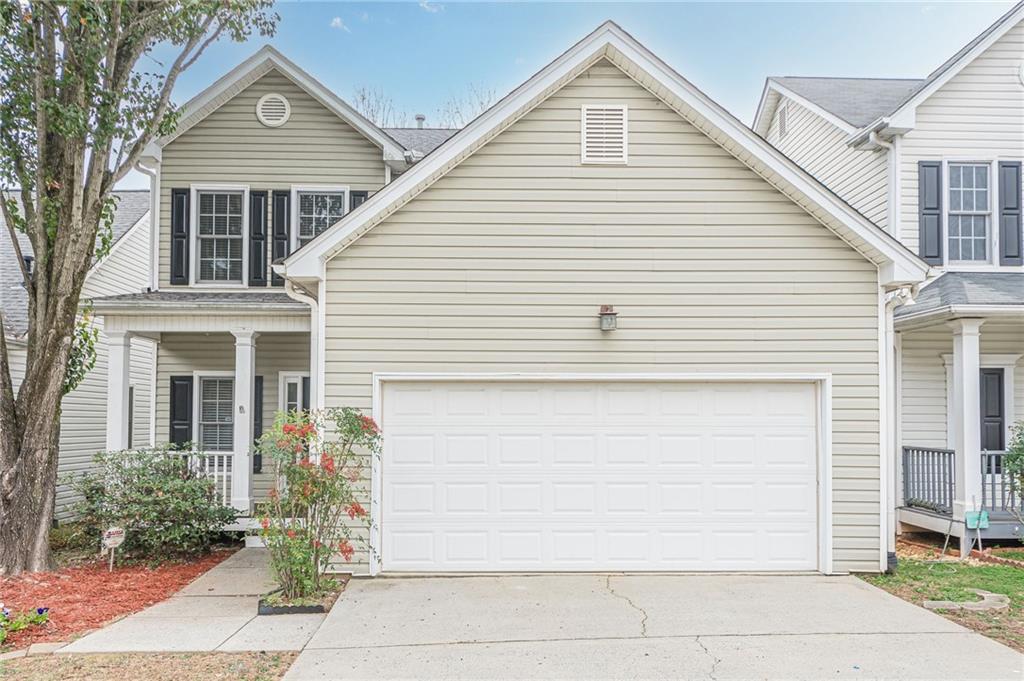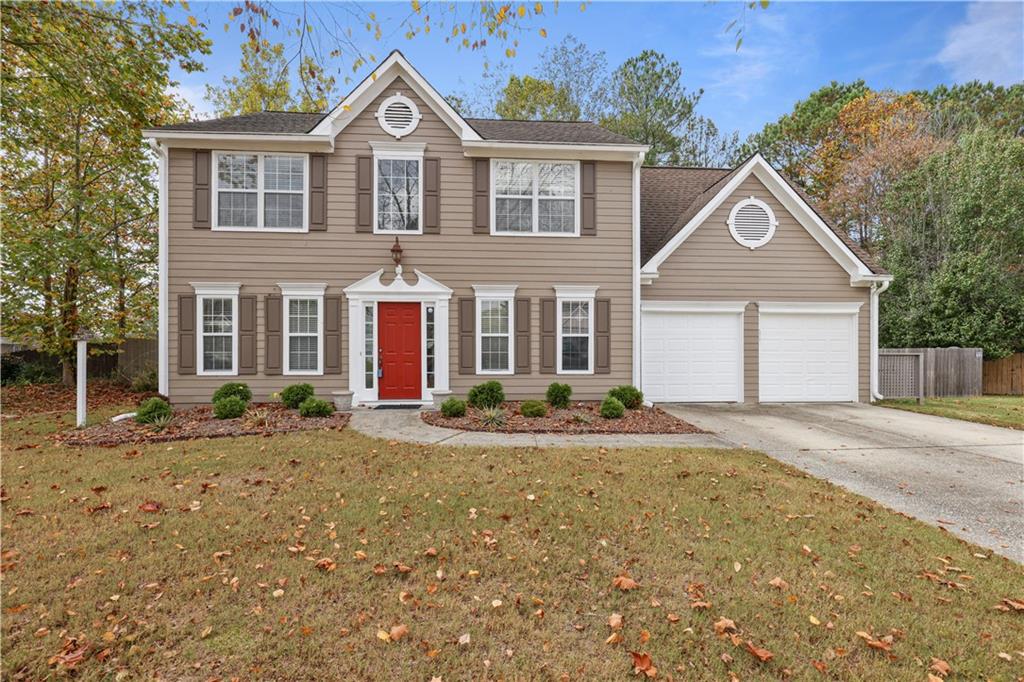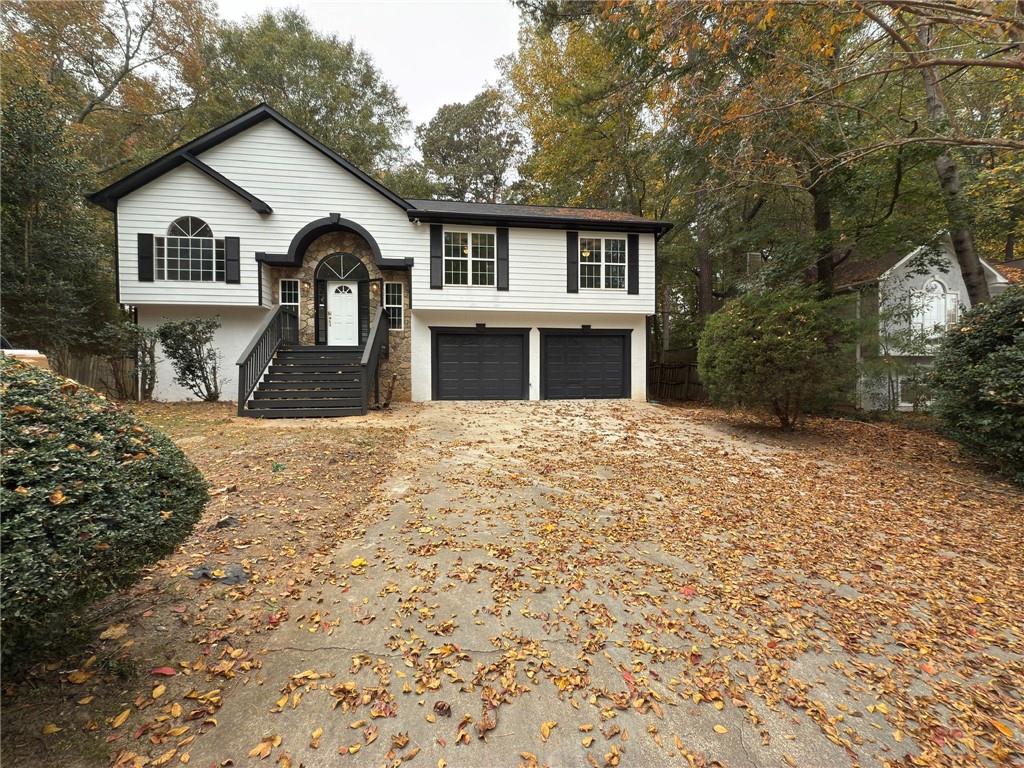Viewing Listing MLS# 410839836
Marietta, GA 30066
- 3Beds
- 2Full Baths
- N/AHalf Baths
- N/A SqFt
- 1980Year Built
- 0.58Acres
- MLS# 410839836
- Residential
- Single Family Residence
- Active
- Approx Time on Market5 days
- AreaN/A
- CountyCobb - GA
- Subdivision Sandy Mill
Overview
Welcome to this private retreat nestled in the woods. Secluded yet close to so many amenities. Walk into a wonderful entertaining space with a stone fireplace as the focal point. The space opens up to a dinning room and kitchen. Go out to the oversized deck and have a fun party with family and friends. The deck overlooks a large backyard with a dry creek and partial fencing. Primary bedroom with a walk in closet and private bathroom with a brand new shower. Two more bedrooms and a full bath on the same level. Downstairs can work for you any way that you see fit. Great space for an office, an inlaw suite or teen suite with a private entrance. An over sized two car garage offers extra space for tools and storage. The house has recently had new LVP flooring, been pressured washed and the interior of the house has been painted and exterior trim has been painted. So convenient to shops, businesses and parks. A must see. Go and show! Photos coming soon.
Association Fees / Info
Hoa: No
Community Features: None
Bathroom Info
Total Baths: 2.00
Fullbaths: 2
Room Bedroom Features: In-Law Floorplan
Bedroom Info
Beds: 3
Building Info
Habitable Residence: No
Business Info
Equipment: None
Exterior Features
Fence: Back Yard, Wood
Patio and Porch: Covered, Deck, Patio, Rear Porch
Exterior Features: Private Entrance, Private Yard, Rain Gutters
Road Surface Type: Asphalt
Pool Private: No
County: Cobb - GA
Acres: 0.58
Pool Desc: None
Fees / Restrictions
Financial
Original Price: $429,900
Owner Financing: No
Garage / Parking
Parking Features: Attached, Covered, Garage, Garage Door Opener, Garage Faces Side, Level Driveway, Parking Pad
Green / Env Info
Green Energy Generation: None
Handicap
Accessibility Features: None
Interior Features
Security Ftr: None
Fireplace Features: Family Room, Gas Starter, Masonry, Raised Hearth
Levels: Two
Appliances: Dishwasher, Disposal, Refrigerator
Laundry Features: In Basement, Laundry Closet, Laundry Room
Interior Features: Entrance Foyer
Flooring: Laminate, Vinyl
Spa Features: None
Lot Info
Lot Size Source: Other
Lot Features: Back Yard, Creek On Lot, Cul-De-Sac, Front Yard, Wooded
Lot Size: 50x250x256x150
Misc
Property Attached: No
Home Warranty: No
Open House
Other
Other Structures: None
Property Info
Construction Materials: Other
Year Built: 1,980
Property Condition: Resale
Roof: Composition
Property Type: Residential Detached
Style: Contemporary
Rental Info
Land Lease: No
Room Info
Kitchen Features: Breakfast Bar, Cabinets Stain, View to Family Room
Room Master Bathroom Features: Shower Only
Room Dining Room Features: Dining L,Great Room
Special Features
Green Features: None
Special Listing Conditions: None
Special Circumstances: Estate Owned
Sqft Info
Building Area Source: Not Available
Tax Info
Tax Amount Annual: 3970
Tax Year: 2,023
Tax Parcel Letter: 16-0558-0-024-0
Unit Info
Utilities / Hvac
Cool System: Central Air
Electric: 110 Volts
Heating: Natural Gas
Utilities: Electricity Available, Natural Gas Available
Sewer: Public Sewer
Waterfront / Water
Water Body Name: None
Water Source: Public
Waterfront Features: None
Directions
From 75, Exit SR-5 North, 1.6 miles turn right onto Sandy Plains, 2.8 miles turn left on Kinjac Rd. NE,.04 mile turn right on Macby Dr. Turn Right on Macby Ave.,Turn right on Macby Walk, on the left side of the cul de sac.Listing Provided courtesy of Smoke Rise Agents
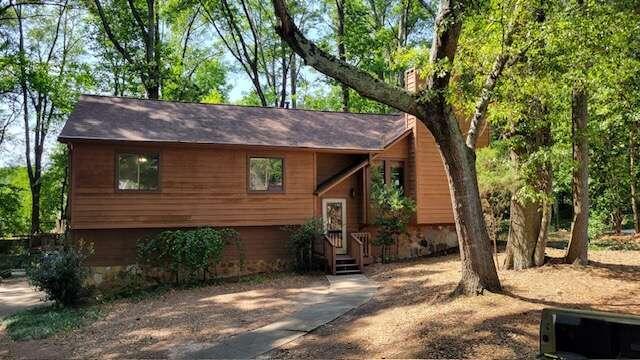
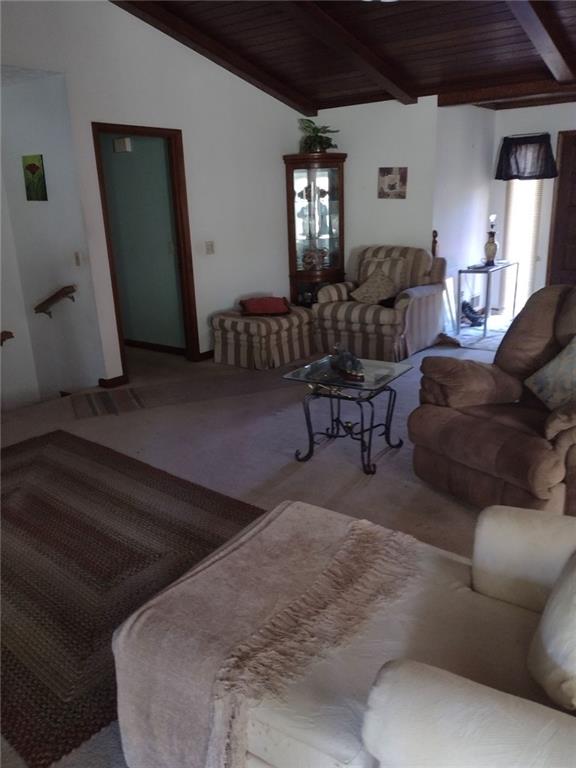
 MLS# 7368949
MLS# 7368949 