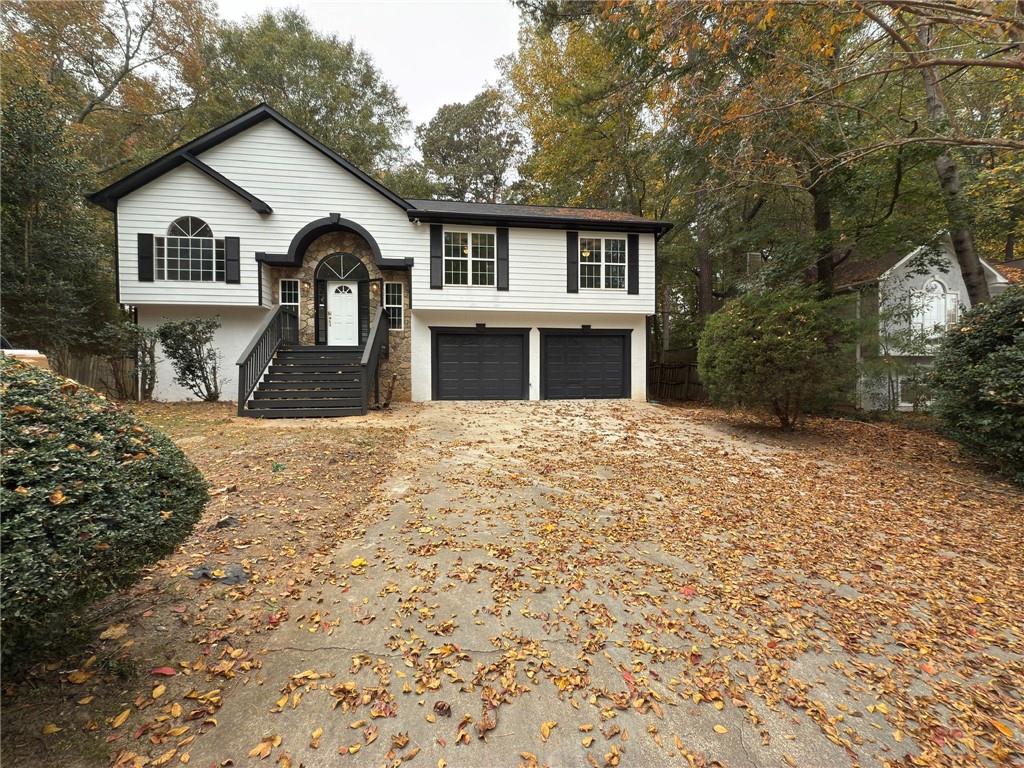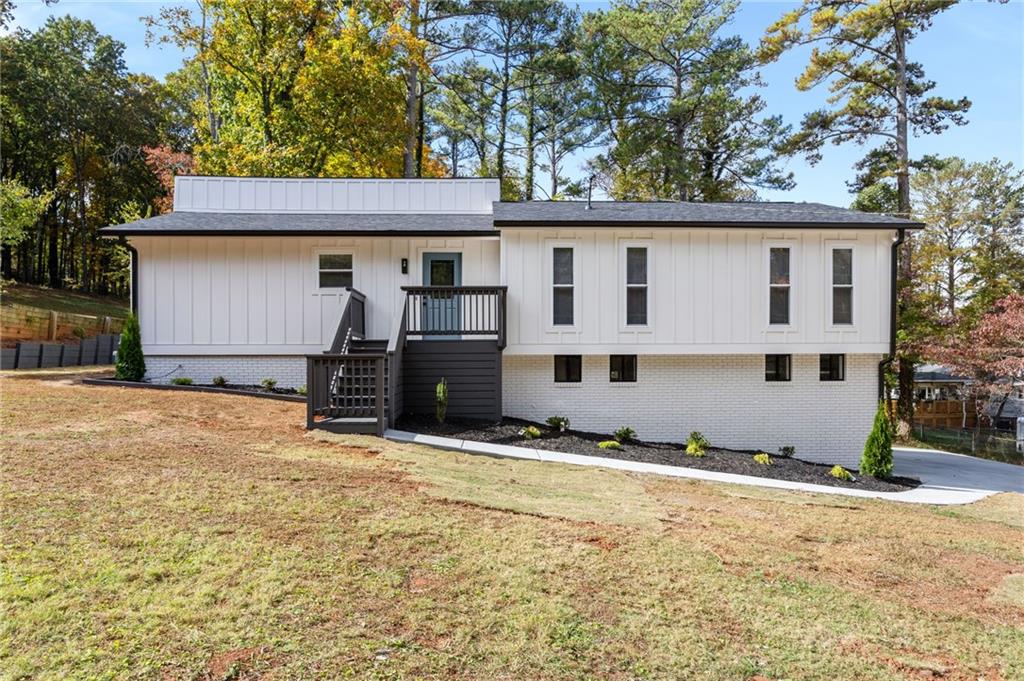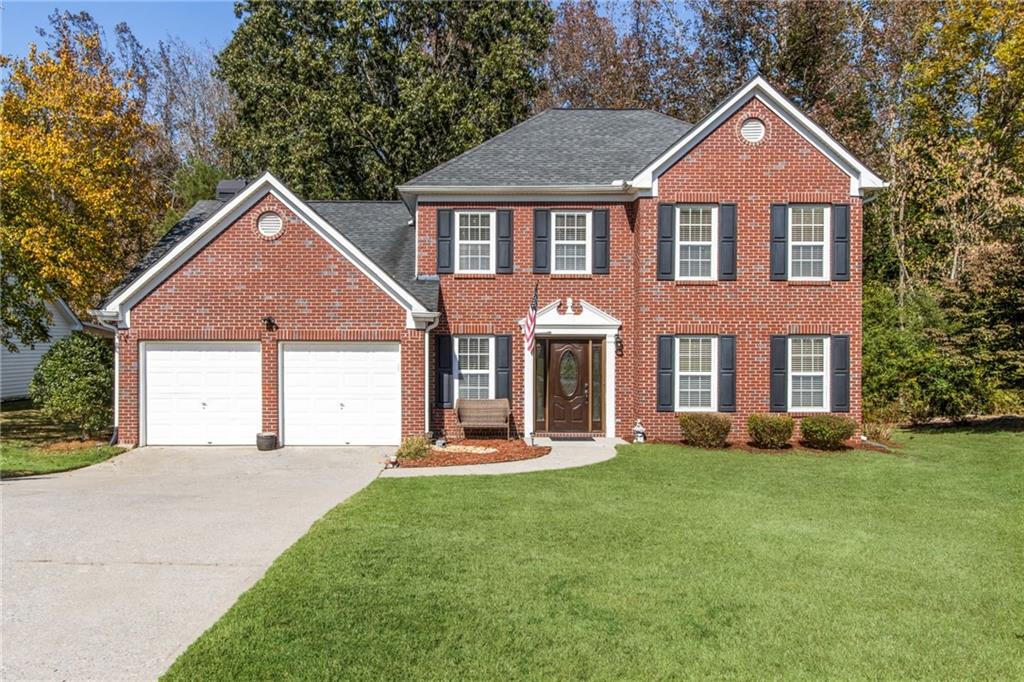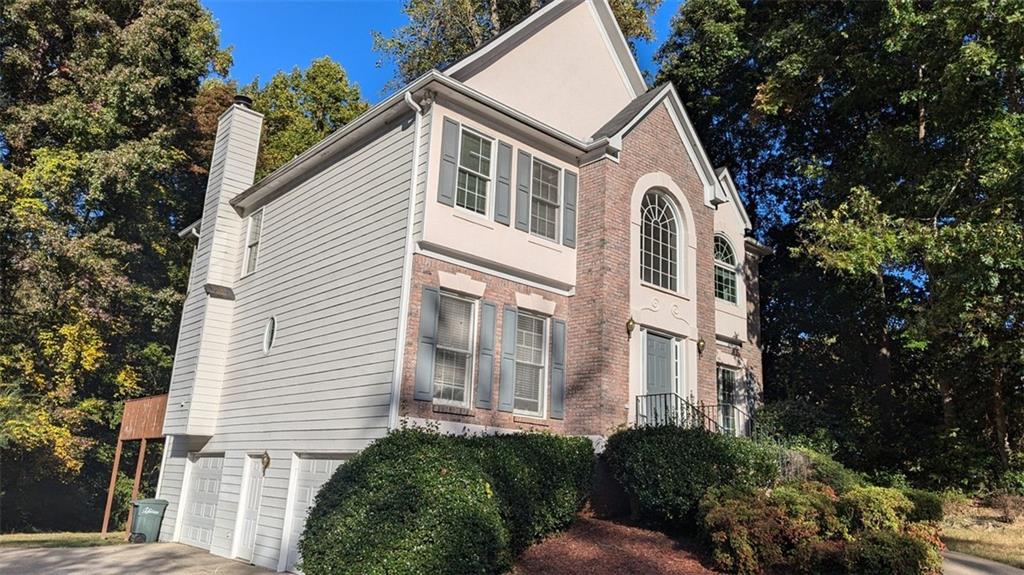Viewing Listing MLS# 411138564
Marietta, GA 30067
- 3Beds
- 2Full Baths
- 1Half Baths
- N/A SqFt
- 2000Year Built
- 0.09Acres
- MLS# 411138564
- Residential
- Single Family Residence
- Active
- Approx Time on Market3 days
- AreaN/A
- CountyCobb - GA
- Subdivision Gardenside At Powers Ferry
Overview
Nestled in a charming , this desirable home offers updated amenities in a fantastic location in the top-rated East Cobb school district. The covered front porch leads to a welcoming entry foyer . Youll find lots of natural light in the family room, which is anchored by a beautiful fireplace. The spacious kitchen features white cabinets , granite counters, subway tile back-splash, and stainless steel appliances. The adjacent dining area has French doors that open onto the back deck and the level, fenced backyard. The primary suite upstairs features a vaulted tray ceiling, gorgeous vanity, walk-in closet, and step-in tile shower, also soaking tub. Two additional bedrooms and another full bath round out the upper level. Newer Roof !This friendly and walk-able neighborhood includes a swimming pool, playground, sidewalks, and pet stations. Great location, just minutes to the interstate, Truist Park, and Kennesaw State University, plus numerous local shopping and dining options!
Association Fees / Info
Hoa: Yes
Hoa Fees Frequency: Annually
Hoa Fees: 975
Community Features: Homeowners Assoc, Near Schools, Near Shopping, Playground, Pool, Street Lights
Association Fee Includes: Reserve Fund, Swim
Bathroom Info
Halfbaths: 1
Total Baths: 3.00
Fullbaths: 2
Room Bedroom Features: Other
Bedroom Info
Beds: 3
Building Info
Habitable Residence: No
Business Info
Equipment: None
Exterior Features
Fence: Back Yard
Patio and Porch: Deck, Front Porch
Exterior Features: None
Road Surface Type: Asphalt
Pool Private: No
County: Cobb - GA
Acres: 0.09
Pool Desc: None
Fees / Restrictions
Financial
Original Price: $435,000
Owner Financing: No
Garage / Parking
Parking Features: Garage, Garage Door Opener
Green / Env Info
Green Energy Generation: None
Handicap
Accessibility Features: None
Interior Features
Security Ftr: Smoke Detector(s)
Fireplace Features: Family Room
Levels: Two
Appliances: Dishwasher, Disposal, Gas Oven, Gas Range, Gas Water Heater, Microwave, Refrigerator
Laundry Features: Laundry Room, Main Level
Interior Features: Crown Molding, Disappearing Attic Stairs, Double Vanity, High Ceilings 9 ft Main, High Ceilings 9 ft Upper, High Speed Internet, Walk-In Closet(s)
Flooring: Carpet, Hardwood, Tile
Spa Features: None
Lot Info
Lot Size Source: Public Records
Lot Features: Back Yard
Lot Size: x 0
Misc
Property Attached: No
Home Warranty: No
Open House
Other
Other Structures: None
Property Info
Construction Materials: Vinyl Siding
Year Built: 2,000
Property Condition: Resale
Roof: Composition
Property Type: Residential Detached
Style: Traditional
Rental Info
Land Lease: No
Room Info
Kitchen Features: Cabinets White, Pantry Walk-In, Solid Surface Counters, Stone Counters, View to Family Room
Room Master Bathroom Features: Double Vanity,Separate Tub/Shower
Room Dining Room Features: Open Concept
Special Features
Green Features: None
Special Listing Conditions: None
Special Circumstances: Owner/Agent
Sqft Info
Building Area Total: 1476
Building Area Source: Public Records
Tax Info
Tax Amount Annual: 3819
Tax Year: 2,023
Tax Parcel Letter: 17-0790-0-214-0
Unit Info
Utilities / Hvac
Cool System: Central Air, Electric, Zoned
Electric: 110 Volts, 220 Volts
Heating: Central, Natural Gas, Zoned
Utilities: Cable Available, Electricity Available, Natural Gas Available, Sewer Available, Underground Utilities, Water Available
Sewer: Public Sewer
Waterfront / Water
Water Body Name: None
Water Source: Public
Waterfront Features: None
Directions
I-75 North to Delk Rd, turn right go to Powers Ferry Rd subdivision about a mile up on the left past little Rd. Turn it and make first right and home on right.Listing Provided courtesy of Chapman Hall Premier, Realtors
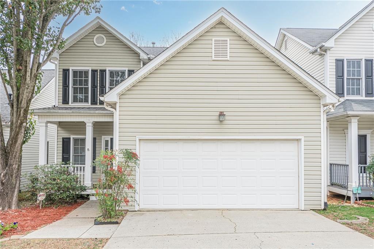
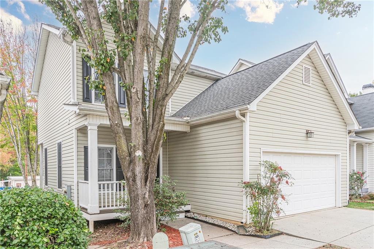
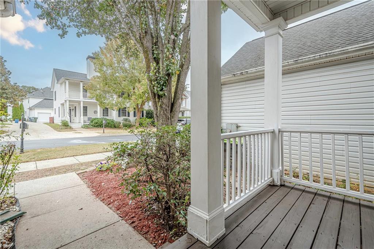
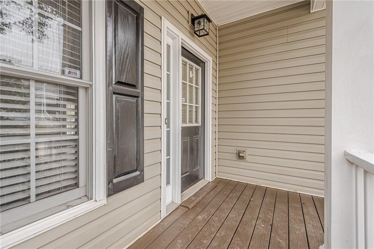
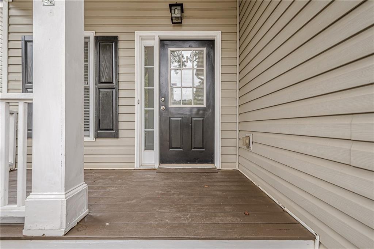
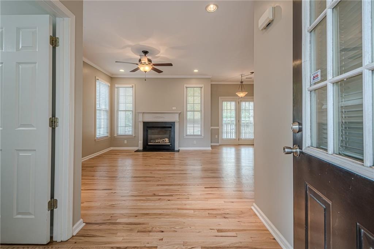
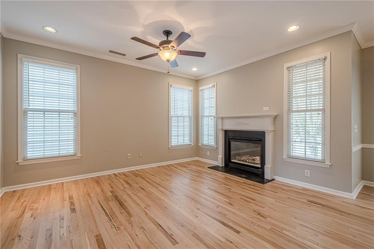
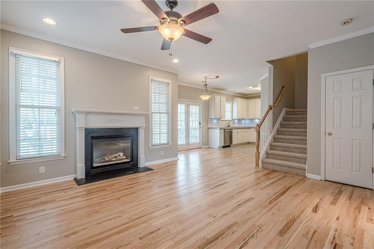
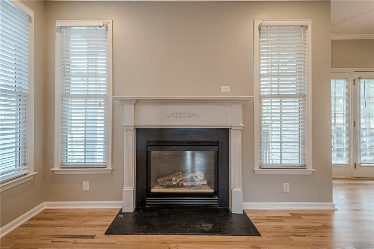
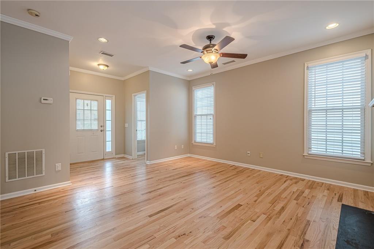
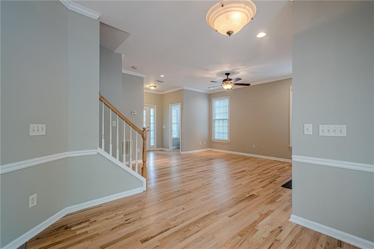
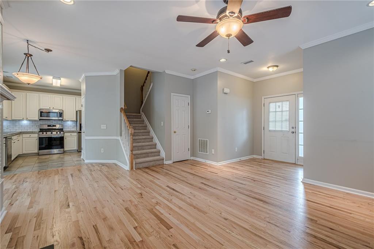
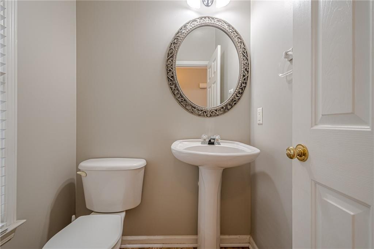
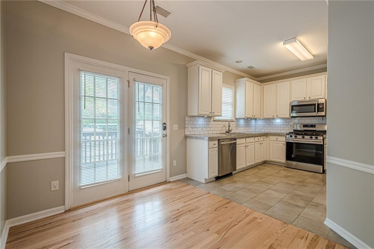
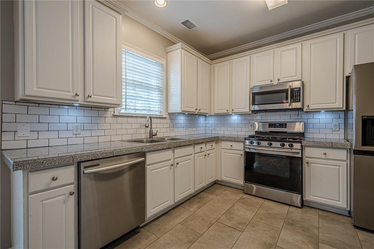
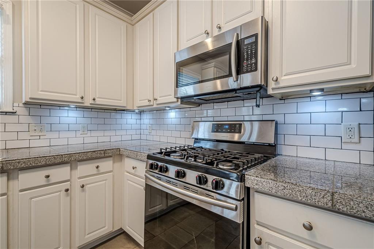
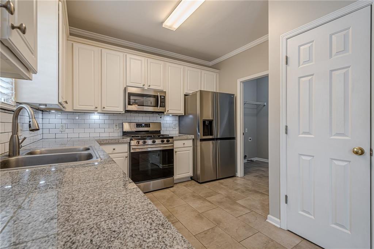
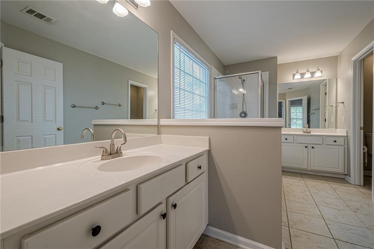
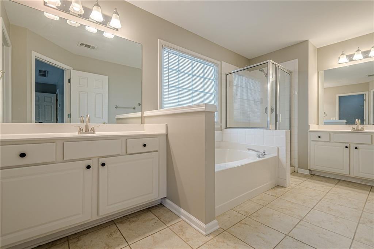
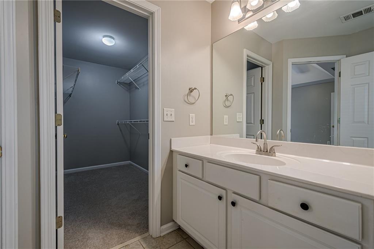
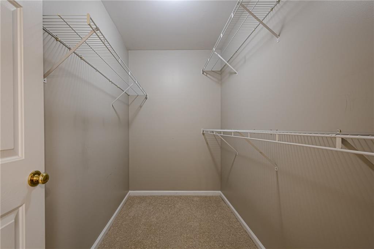
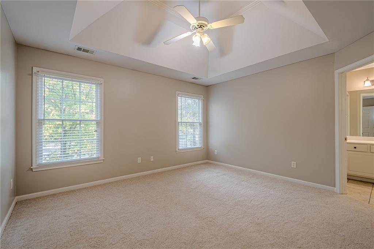
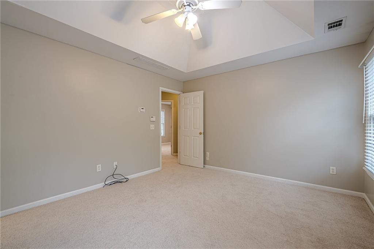
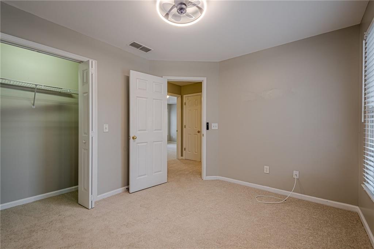
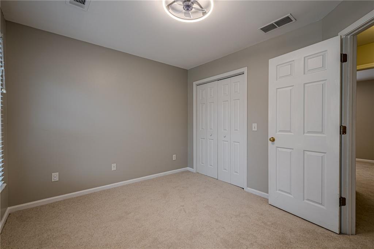
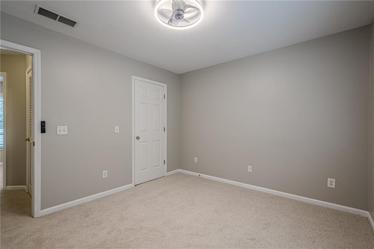
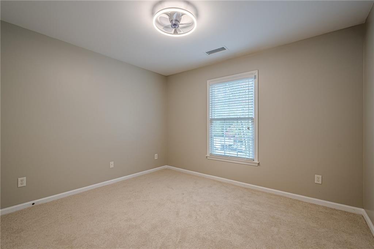
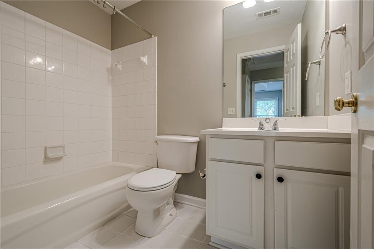
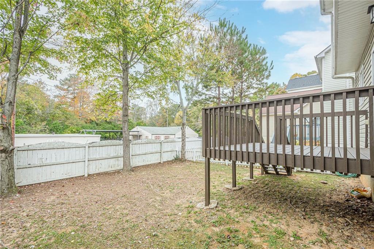
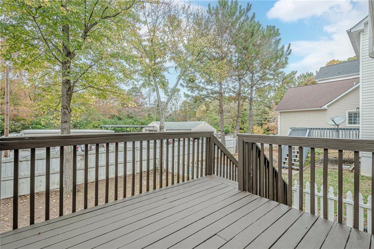
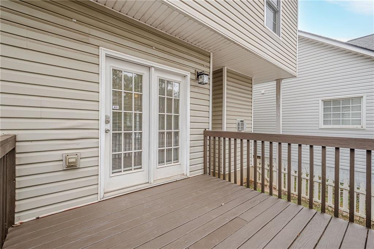
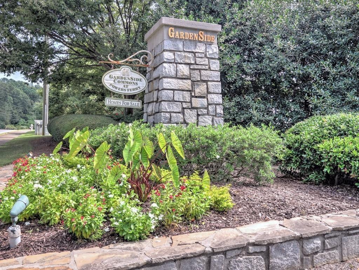
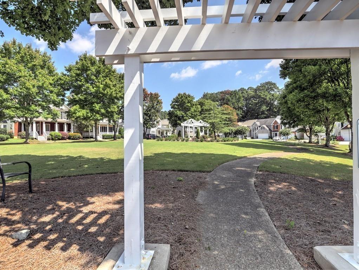
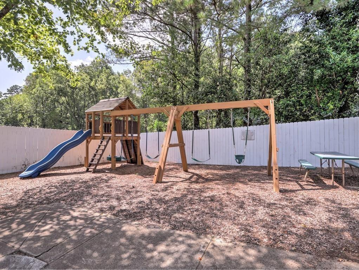
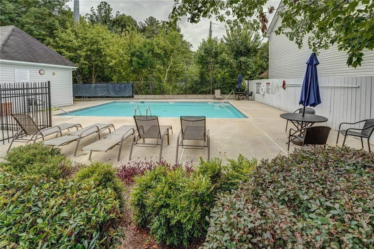
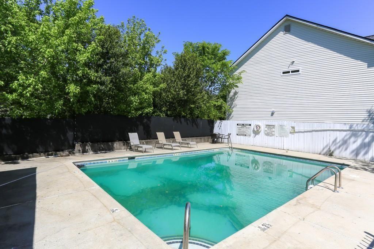
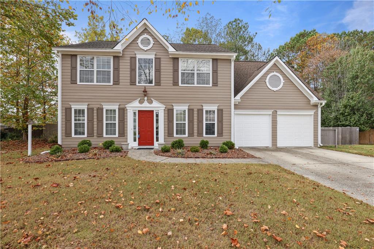
 MLS# 411078213
MLS# 411078213 