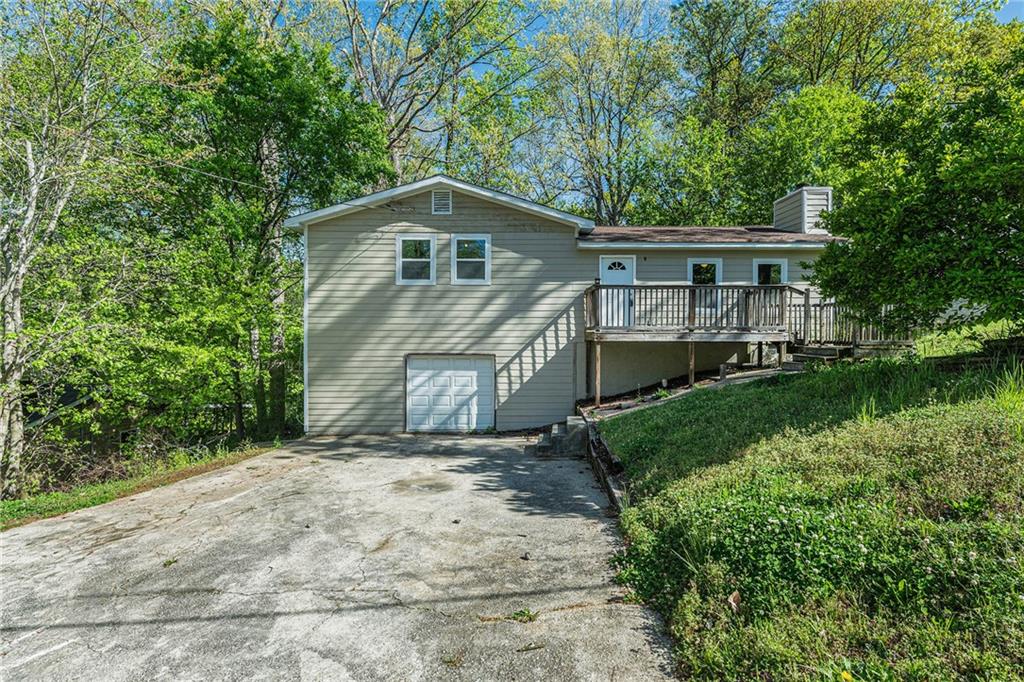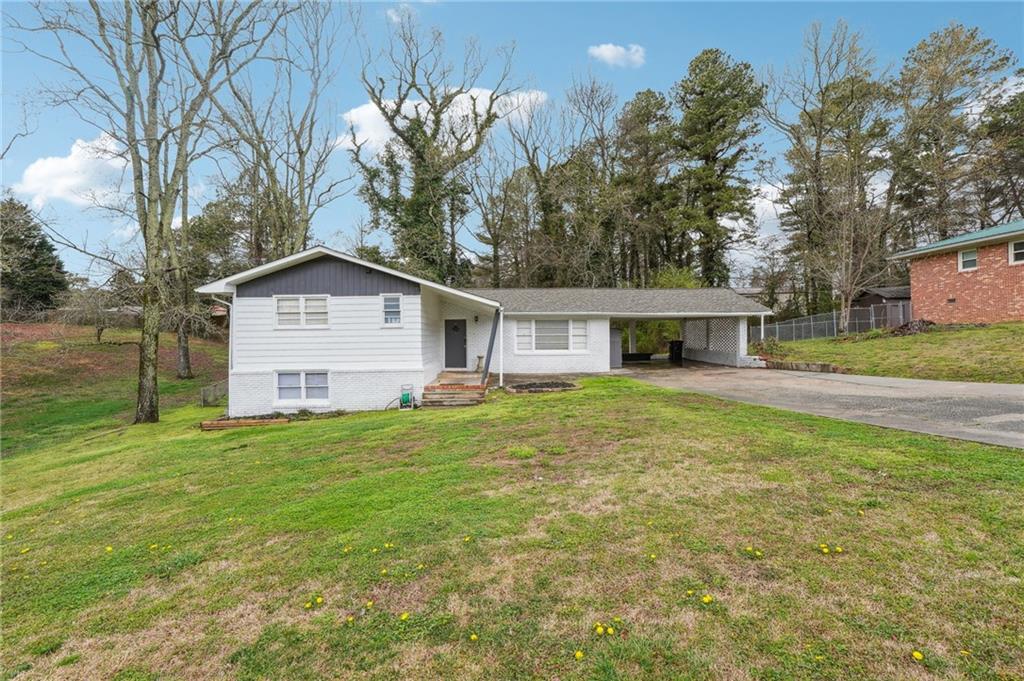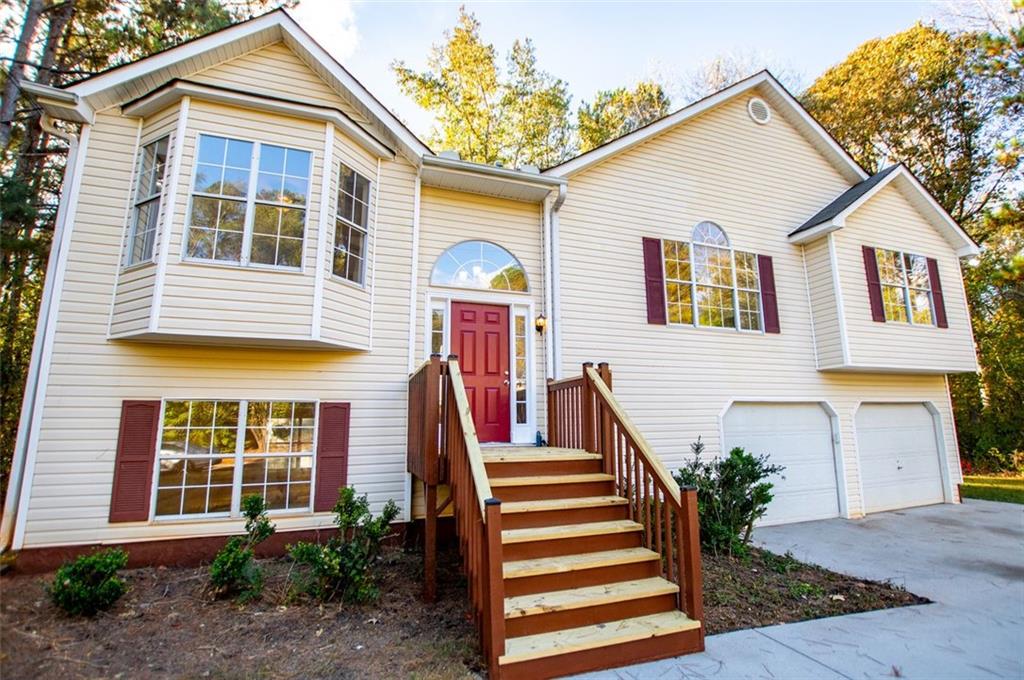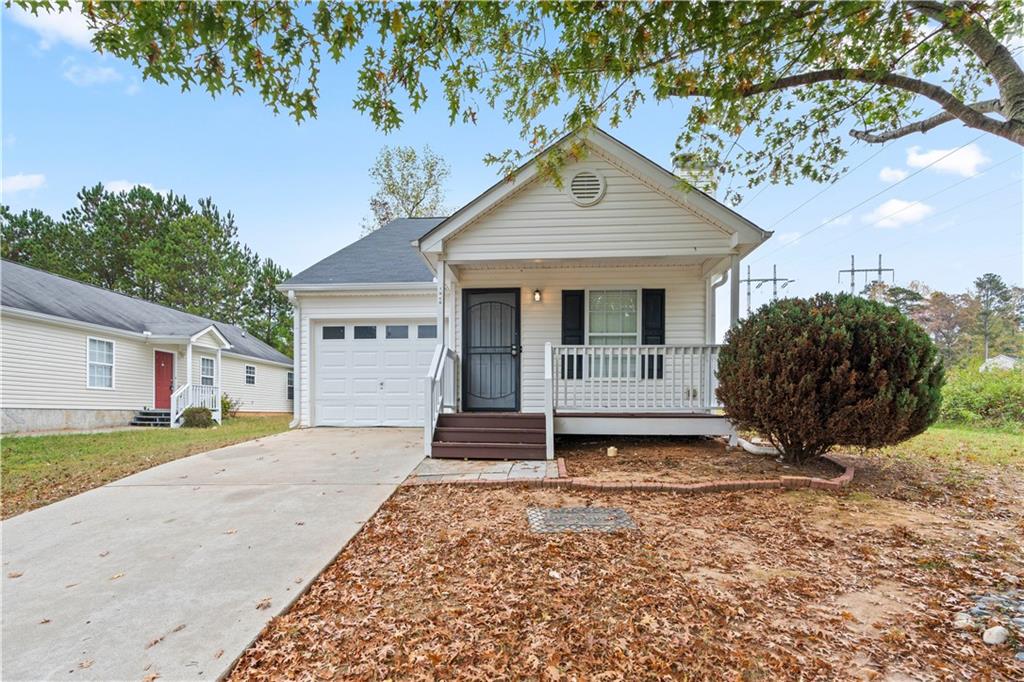Viewing Listing MLS# 410827832
Douglasville, GA 30134
- 3Beds
- 1Full Baths
- 1Half Baths
- N/A SqFt
- 1972Year Built
- 0.46Acres
- MLS# 410827832
- Residential
- Single Family Residence
- Active
- Approx Time on Market7 days
- AreaN/A
- CountyDouglas - GA
- Subdivision Bearden Place
Overview
Welcome to this charming, step-free ranch home located on a quiet street! This residence offers a mostly level backyard perfect for outdoor gatherings and relaxation. Conveniently situated for easy access to amenities, entertainment, and the highway, you're just minutes away from everything you need - including a quick commute to Atlanta. Enjoy the best of suburban tranquility with urban conveniences nearby. Ideal for anyone seeking comfort, accessibility, and a peaceful setting.
Association Fees / Info
Hoa: No
Community Features: None
Bathroom Info
Main Bathroom Level: 1
Halfbaths: 1
Total Baths: 2.00
Fullbaths: 1
Room Bedroom Features: Roommate Floor Plan
Bedroom Info
Beds: 3
Building Info
Habitable Residence: No
Business Info
Equipment: None
Exterior Features
Fence: Fenced, Back Yard
Patio and Porch: Deck, Patio
Exterior Features: None
Road Surface Type: Paved
Pool Private: No
County: Douglas - GA
Acres: 0.46
Pool Desc: None
Fees / Restrictions
Financial
Original Price: $237,000
Owner Financing: No
Garage / Parking
Parking Features: Garage
Green / Env Info
Green Energy Generation: None
Handicap
Accessibility Features: None
Interior Features
Security Ftr: Smoke Detector(s)
Fireplace Features: None
Levels: One
Appliances: Electric Range, Electric Water Heater, Dishwasher
Laundry Features: Main Level
Interior Features: Other
Flooring: Laminate
Spa Features: None
Lot Info
Lot Size Source: Public Records
Lot Features: Wooded
Lot Size: 100x199
Misc
Property Attached: No
Home Warranty: No
Open House
Other
Other Structures: None
Property Info
Construction Materials: Frame
Year Built: 1,972
Property Condition: Resale
Roof: Composition
Property Type: Residential Detached
Style: Ranch
Rental Info
Land Lease: No
Room Info
Kitchen Features: Eat-in Kitchen
Room Master Bathroom Features: Other
Room Dining Room Features: Other
Special Features
Green Features: None
Special Listing Conditions: None
Special Circumstances: None
Sqft Info
Building Area Total: 1200
Building Area Source: Public Records
Tax Info
Tax Amount Annual: 3194
Tax Year: 2,023
Tax Parcel Letter: 6182-07-2-0-013
Unit Info
Utilities / Hvac
Cool System: Central Air, Electric Air Filter, Ceiling Fan(s)
Electric: None
Heating: Central, Electric
Utilities: Electricity Available
Sewer: Septic Tank
Waterfront / Water
Water Body Name: None
Water Source: Public
Waterfront Features: None
Directions
From Atlanta take I-20 West to exit 41; right off exit; Left on Vulcan Dr; Right on N County line Rd; Left on McKown Rd, Left on Stoneybrook Dr; Left on Stoney Dr; left on Stone Ct; right on E. Stoneybrook Dr, house on RightListing Provided courtesy of Exp Realty, Llc.


 MLS# 7359354
MLS# 7359354 

