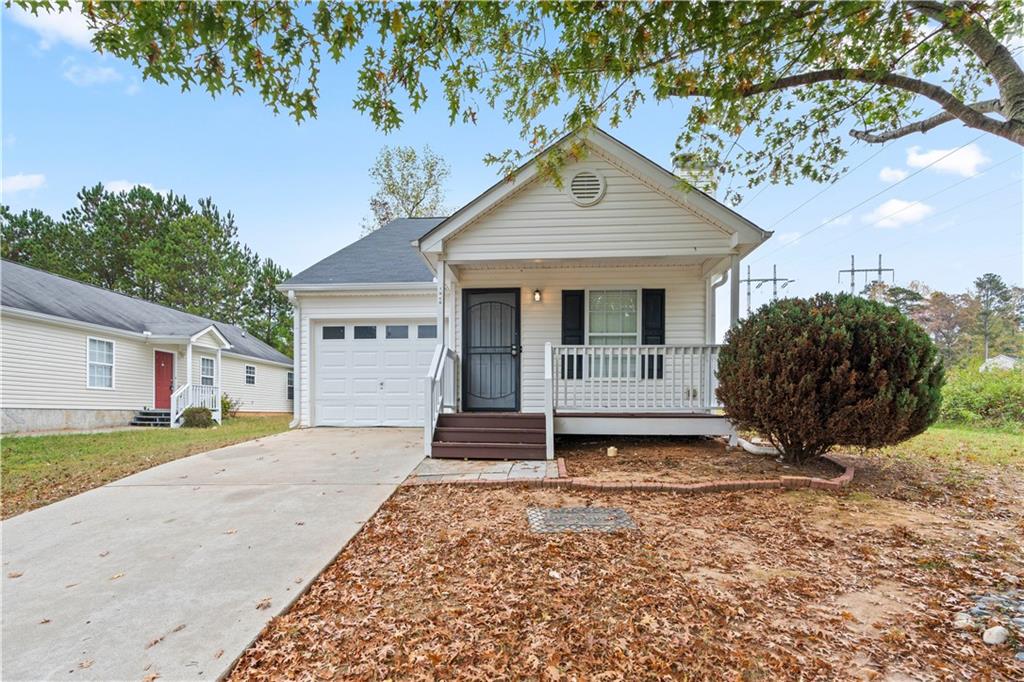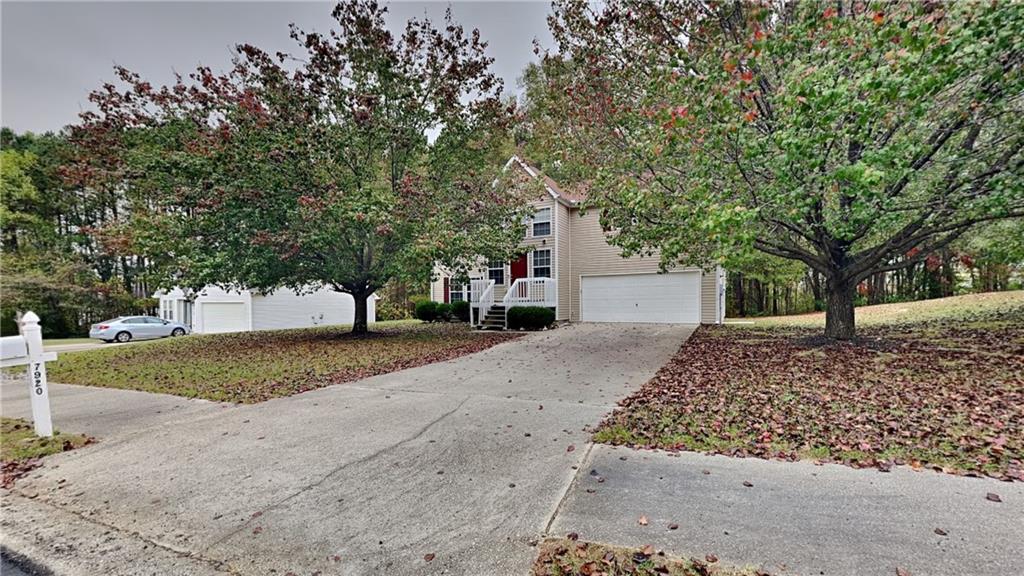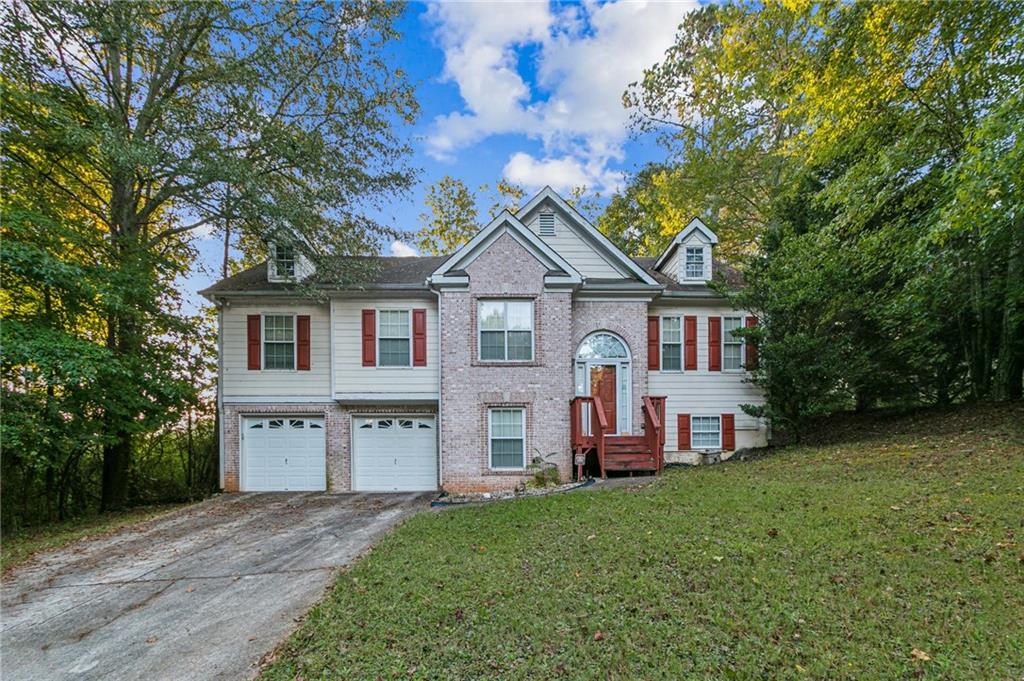Viewing Listing MLS# 411352294
Douglasville, GA 30134
- 3Beds
- 2Full Baths
- N/AHalf Baths
- N/A SqFt
- 1997Year Built
- 0.61Acres
- MLS# 411352294
- Residential
- Single Family Residence
- Active
- Approx Time on Market1 day
- AreaN/A
- CountyPaulding - GA
- Subdivision Emerald Ponte phase 1
Overview
Priced below market value for a quick sale. This 3 bedroom 2 bath home features ALL Real hardwood floors that have been refinished to perfection. The interior has been freshly painted. Both decks have been redone. The home is move in ready. Bring your buyers this home won't last long.
Association Fees / Info
Hoa: No
Community Features: None
Bathroom Info
Total Baths: 2.00
Fullbaths: 2
Room Bedroom Features: Split Bedroom Plan
Bedroom Info
Beds: 3
Building Info
Habitable Residence: No
Business Info
Equipment: None
Exterior Features
Fence: None
Patio and Porch: Deck, Front Porch
Exterior Features: Private Entrance, Private Yard, Rear Stairs
Road Surface Type: Asphalt
Pool Private: No
County: Paulding - GA
Acres: 0.61
Pool Desc: None
Fees / Restrictions
Financial
Original Price: $259,900
Owner Financing: No
Garage / Parking
Parking Features: Attached, Drive Under Main Level, Driveway, Level Driveway, Garage
Green / Env Info
Green Energy Generation: None
Handicap
Accessibility Features: None
Interior Features
Security Ftr: None
Fireplace Features: Family Room
Levels: Multi/Split
Appliances: Dishwasher, Refrigerator, Gas Water Heater, Gas Cooktop
Laundry Features: Lower Level, In Hall
Interior Features: Entrance Foyer 2 Story
Flooring: Hardwood, Ceramic Tile
Spa Features: None
Lot Info
Lot Size Source: Public Records
Lot Features: Back Yard, Level, Landscaped, Private
Lot Size: 170x144x195x137
Misc
Property Attached: No
Home Warranty: No
Open House
Other
Other Structures: None
Property Info
Construction Materials: Vinyl Siding
Year Built: 1,997
Property Condition: Resale
Roof: Composition
Property Type: Residential Detached
Style: Traditional
Rental Info
Land Lease: No
Room Info
Kitchen Features: Cabinets Stain, Eat-in Kitchen, Pantry, View to Family Room
Room Master Bathroom Features: Soaking Tub,Separate Tub/Shower
Room Dining Room Features: Open Concept
Special Features
Green Features: None
Special Listing Conditions: None
Special Circumstances: Sold As/Is
Sqft Info
Building Area Total: 1860
Building Area Source: Public Records
Tax Info
Tax Amount Annual: 2756
Tax Year: 2,023
Tax Parcel Letter: 039637
Unit Info
Utilities / Hvac
Cool System: Ceiling Fan(s), Central Air
Electric: 110 Volts, 220 Volts
Heating: Central, Natural Gas
Utilities: Electricity Available, Natural Gas Available, Cable Available, Phone Available, Water Available
Sewer: Septic Tank
Waterfront / Water
Water Body Name: None
Water Source: Public
Waterfront Features: None
Directions
GPSListing Provided courtesy of Rollins Realty
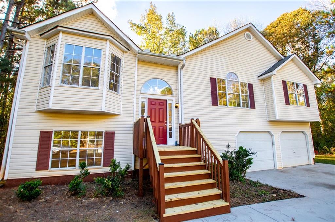
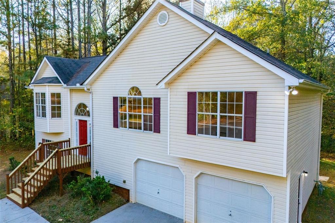
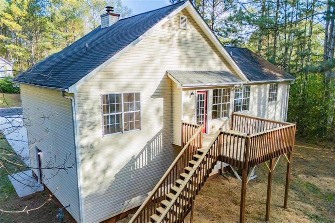
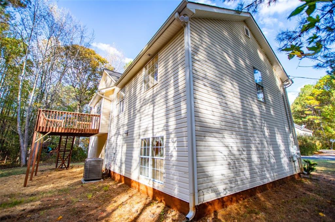
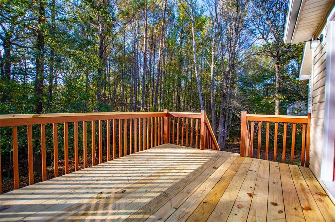
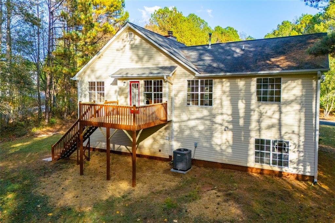
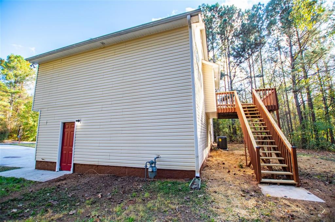
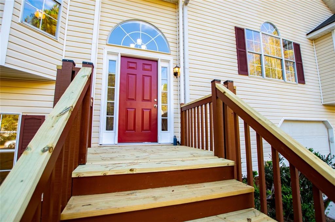
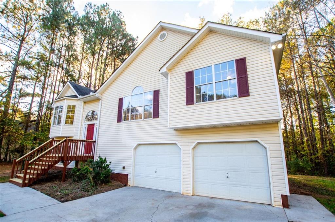
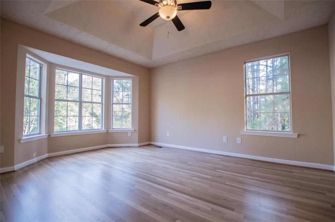
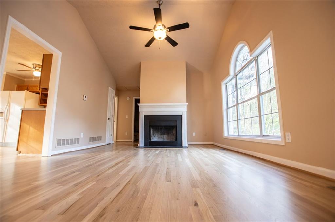
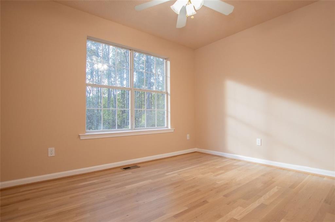
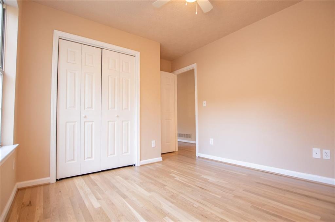
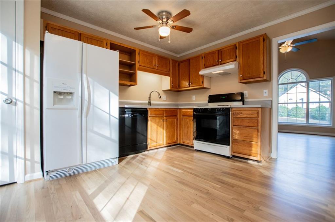
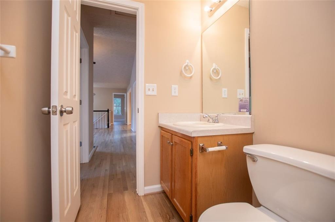
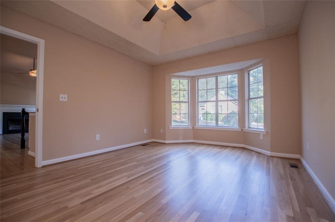
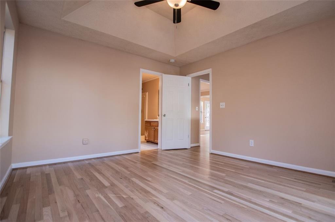
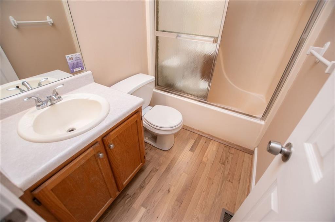
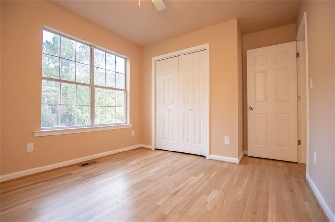
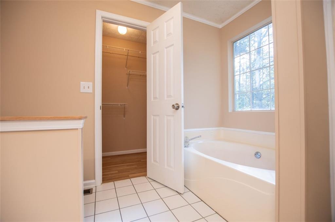
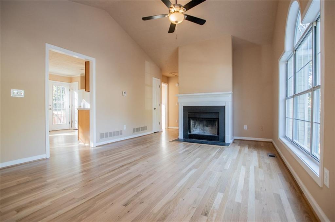
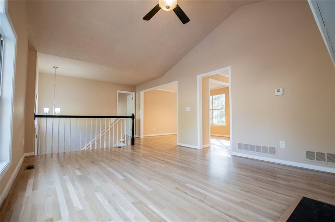
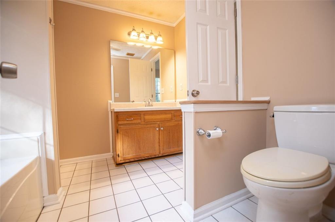
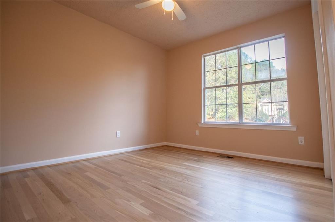
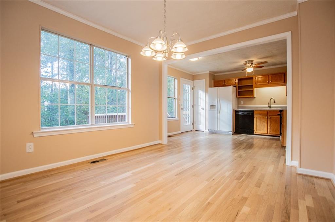
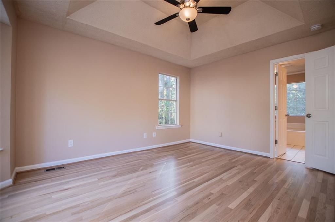
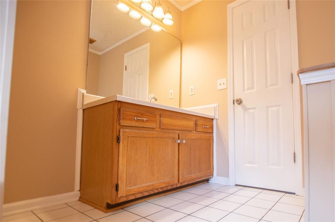
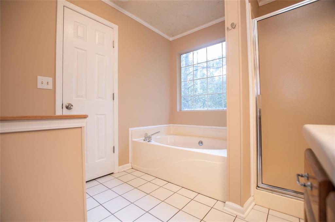
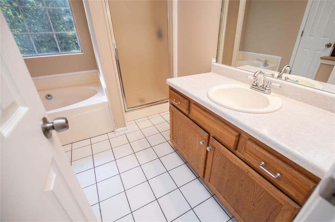
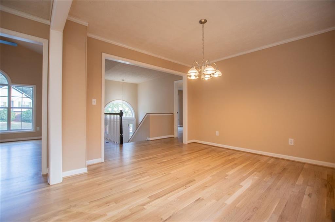
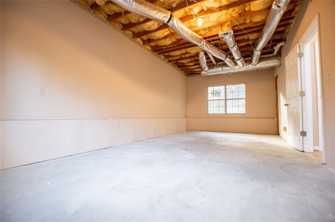
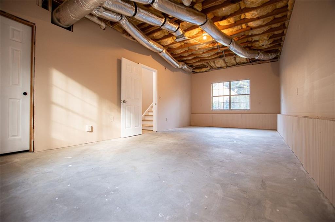
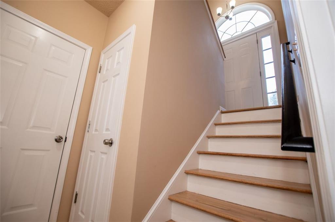
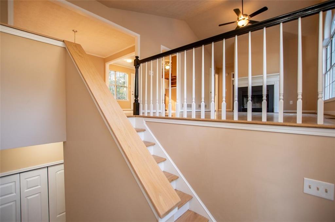
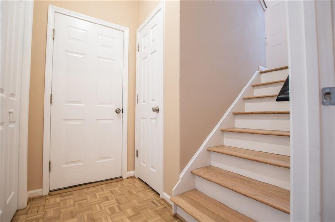
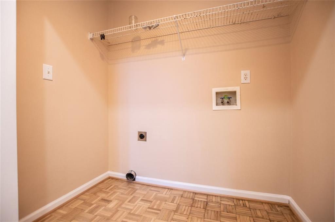
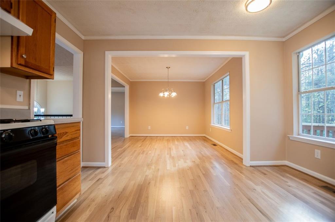
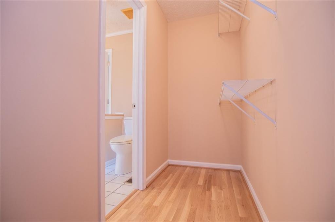
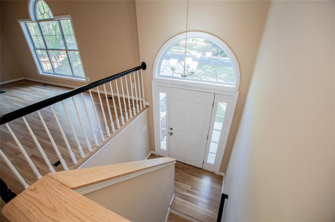
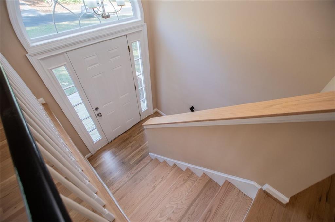
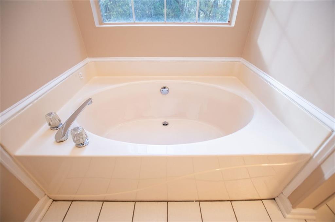
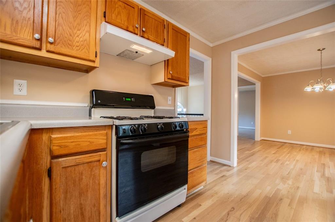
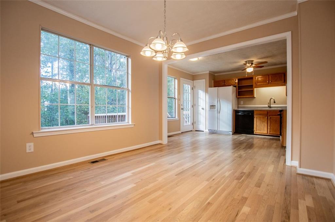
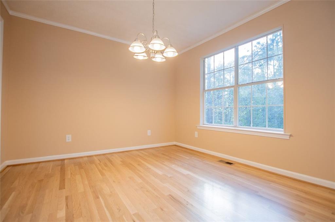
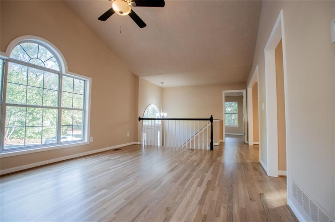
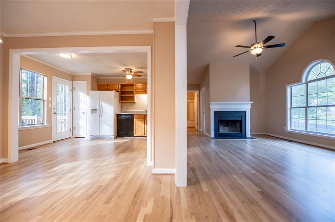
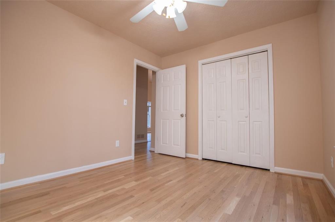
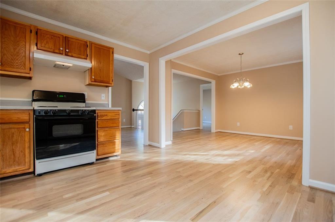
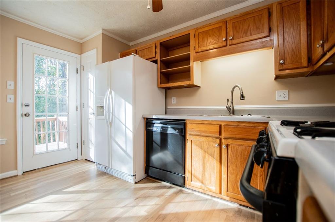
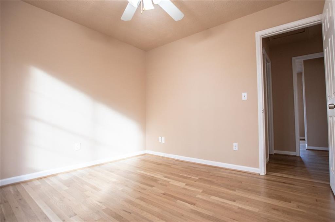
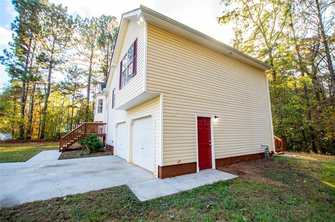
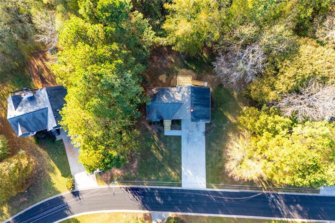
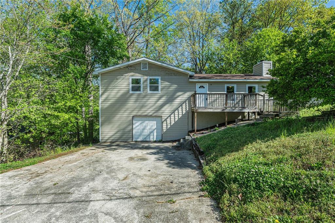
 MLS# 7359354
MLS# 7359354 