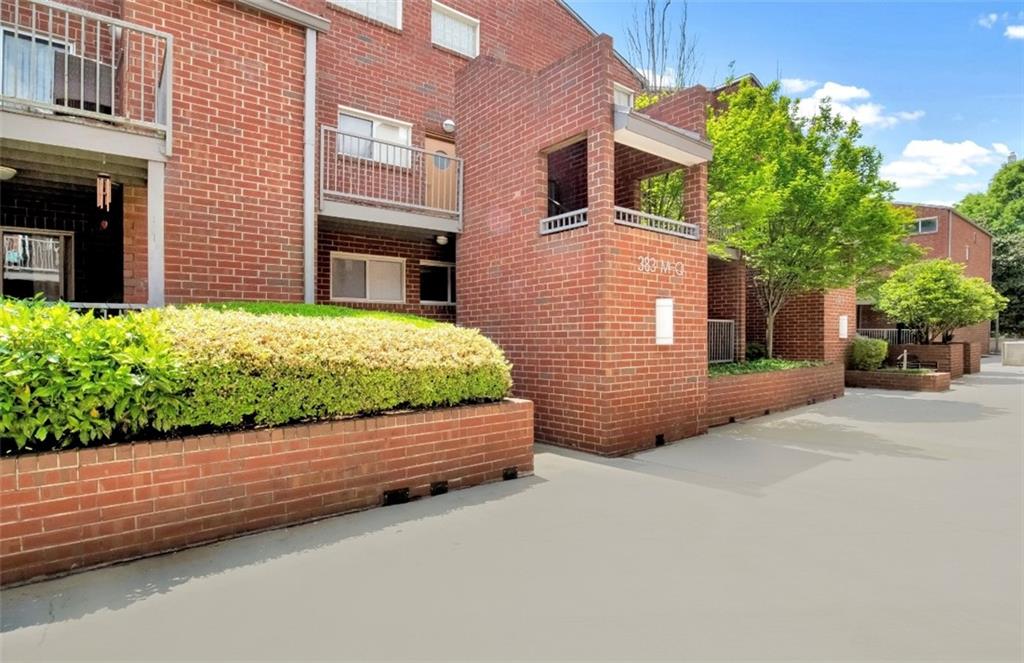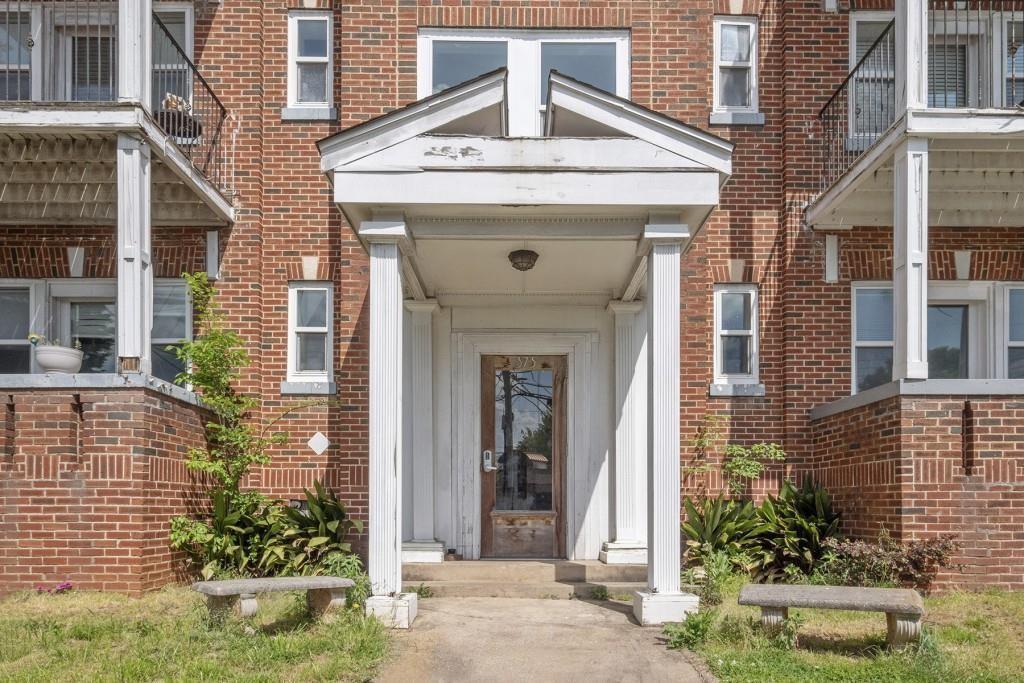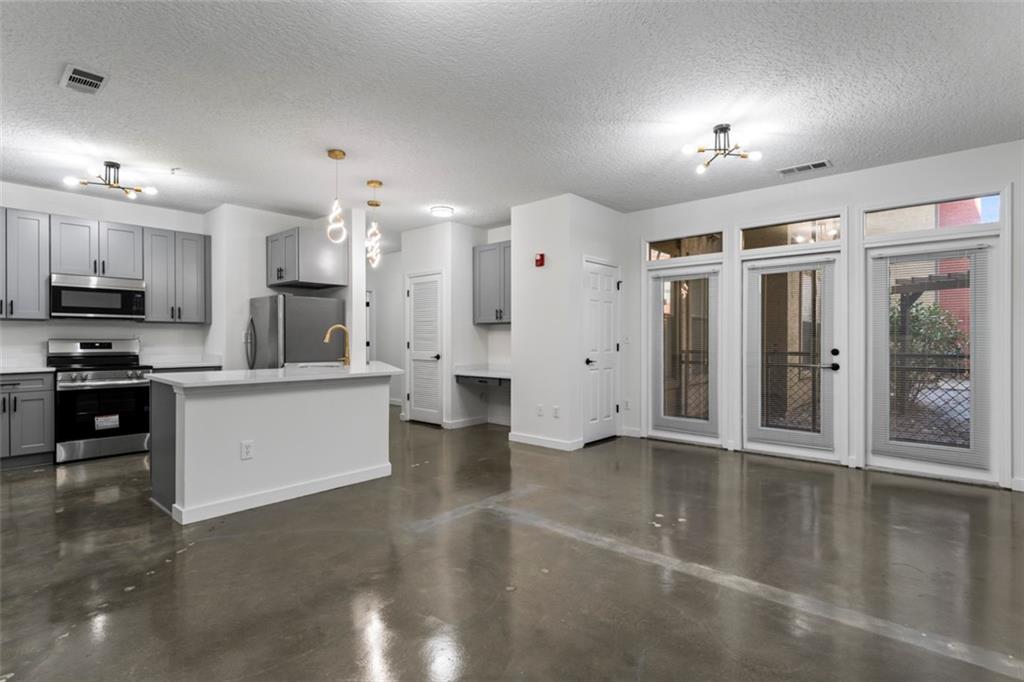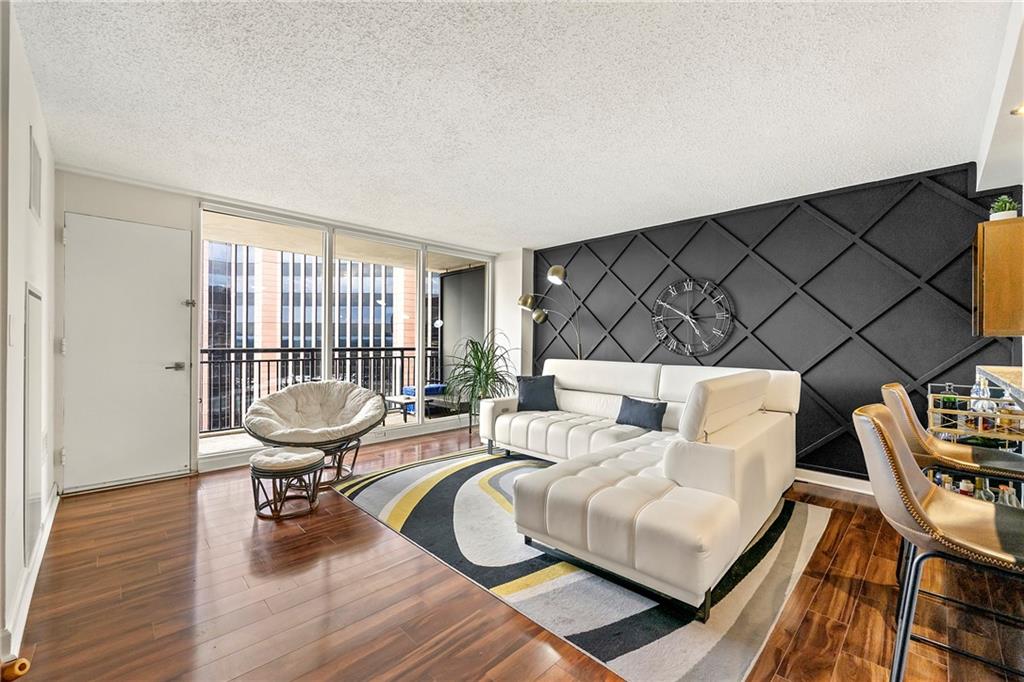Viewing Listing MLS# 410775684
Atlanta, GA 30363
- 1Beds
- 1Full Baths
- N/AHalf Baths
- N/A SqFt
- 2005Year Built
- 0.00Acres
- MLS# 410775684
- Residential
- Condominium
- Active
- Approx Time on Market18 days
- AreaN/A
- CountyFulton - GA
- Subdivision Art Foundry
Overview
This spacious full of natural light 1-bedroom corner unit on second floor lives large with soaring ceilings, and an open floorplan plus a separate den/loft that makes the perfect home office, extra space for a Murphy bed, additional dining area, craft space - the possibilities are endless. The kitchen features newer stainless-steel appliances, newer plumbing fixtures, plenty of counter and cabinet space and a central island that's perfect for entertaining. Retreat into the private bedroom suite, complete with a spacious walk-in closet, dual vanities, and a large soaking tub. The conveniences continue with a newer washer/dryer set in the hallway plus a covered, reserved parking spot. Art Foundry features a resort-style pool, best gym & spa, grilling stations, 24-hour security, and so much more. All of this nestled in the heart of Atlantic Station, super close to GA Tech, and just mere steps from all the entertaining, shopping, dining you could ask for.
Association Fees / Info
Hoa: Yes
Hoa Fees Frequency: Monthly
Hoa Fees: 416
Community Features: Clubhouse, Pool, Public Transportation, Homeowners Assoc, Sauna, Sidewalks
Association Fee Includes: Maintenance Structure, Trash, Maintenance Grounds, Pest Control, Termite, Water
Bathroom Info
Main Bathroom Level: 1
Total Baths: 1.00
Fullbaths: 1
Room Bedroom Features: Other
Bedroom Info
Beds: 1
Building Info
Habitable Residence: No
Business Info
Equipment: None
Exterior Features
Fence: Fenced
Patio and Porch: None
Exterior Features: Gas Grill, Garden, Lighting, Courtyard
Road Surface Type: Asphalt
Pool Private: No
County: Fulton - GA
Acres: 0.00
Pool Desc: In Ground
Fees / Restrictions
Financial
Original Price: $243,000
Owner Financing: No
Garage / Parking
Parking Features: Assigned
Green / Env Info
Green Energy Generation: None
Handicap
Accessibility Features: None
Interior Features
Security Ftr: Secured Garage/Parking, Smoke Detector(s), Fire Sprinkler System, Key Card Entry
Fireplace Features: None
Levels: Three Or More
Appliances: Dishwasher, Disposal, Electric Oven, Refrigerator, Microwave, Washer, Dryer
Laundry Features: Laundry Closet
Interior Features: High Ceilings 9 ft Main
Flooring: Ceramic Tile
Spa Features: Community
Lot Info
Lot Size Source: Not Available
Lot Features: Other
Misc
Property Attached: Yes
Home Warranty: No
Open House
Other
Other Structures: None
Property Info
Construction Materials: Brick, Stucco, Other
Year Built: 2,005
Property Condition: Resale
Roof: Composition
Property Type: Residential Attached
Style: Mid-Rise (up to 5 stories)
Rental Info
Land Lease: No
Room Info
Kitchen Features: Breakfast Bar, View to Family Room
Room Master Bathroom Features: Double Vanity
Room Dining Room Features: None
Special Features
Green Features: None
Special Listing Conditions: None
Special Circumstances: Sold As/Is
Sqft Info
Building Area Total: 980
Building Area Source: Public Records
Tax Info
Tax Amount Annual: 4314
Tax Year: 2,023
Tax Parcel Letter: 17-0148-LL-340-8
Unit Info
Unit: 2221
Utilities / Hvac
Cool System: Central Air
Electric: 110 Volts
Heating: Forced Air
Utilities: Electricity Available, Water Available, Sewer Available, Underground Utilities
Sewer: Public Sewer
Waterfront / Water
Water Body Name: None
Water Source: Public
Waterfront Features: None
Directions
From I-75/85N: Exit 251B to 17th Street. LEFT onto 17th St. LEFT onto State Street. RIGHT onto 16th Street. Art Foundry will be ahead on the right. Parallel parking available on 16th Street by the Lobby/Wellness Center or along Mecaslin St.Listing Provided courtesy of Exp Realty, Llc.
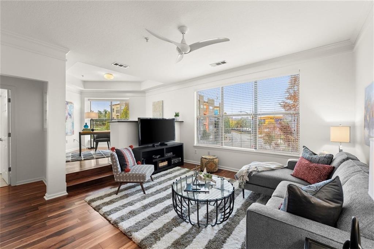
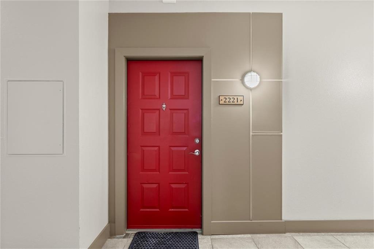
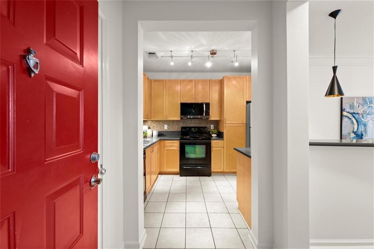
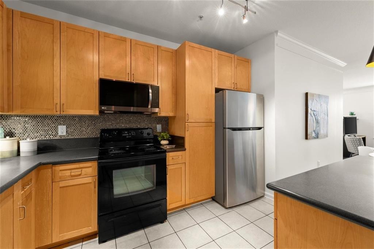
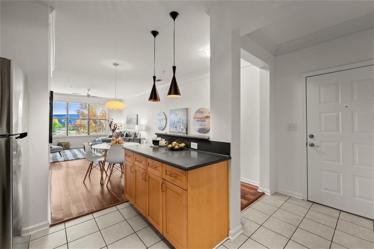
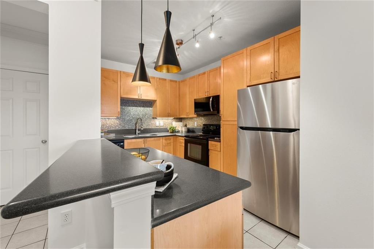
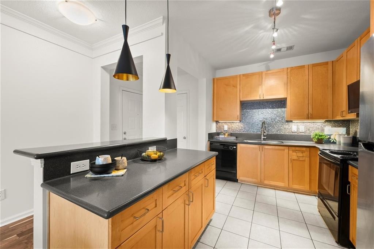
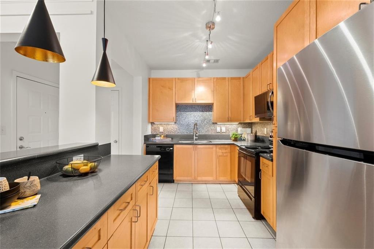
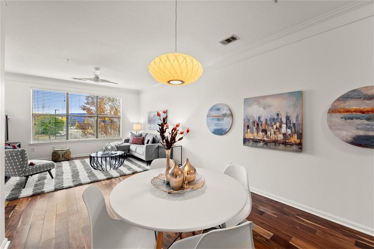
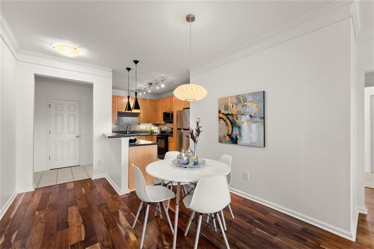
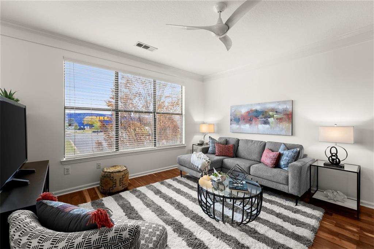
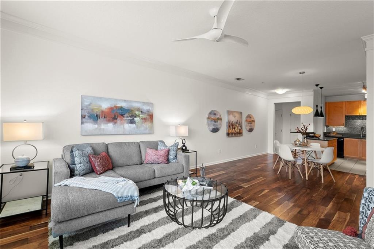
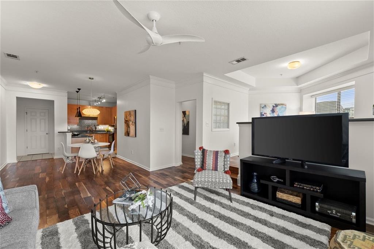
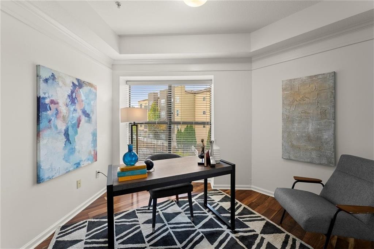
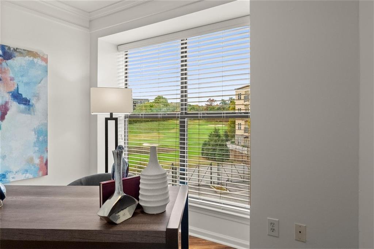
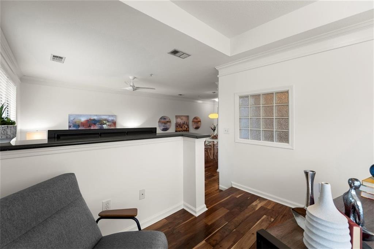
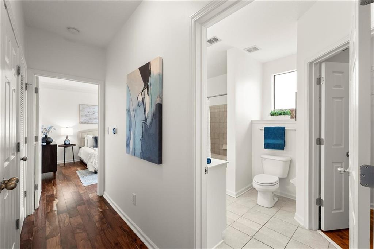
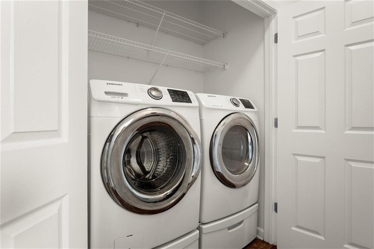
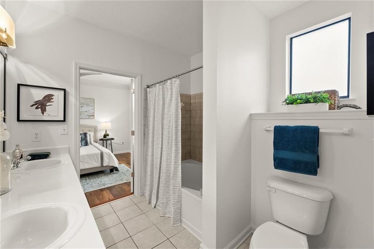
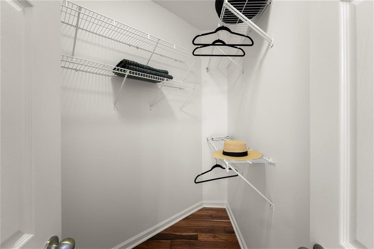
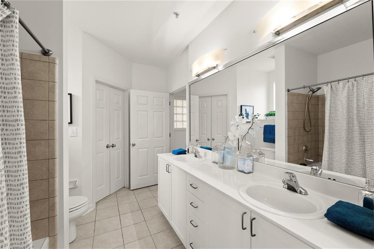
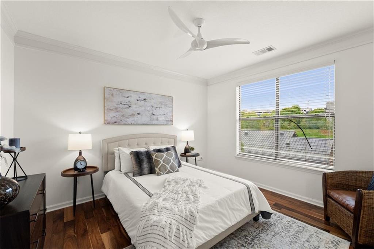
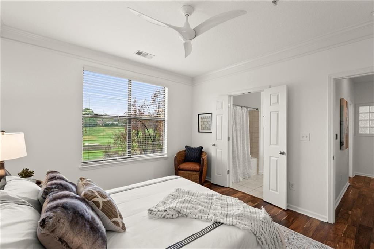
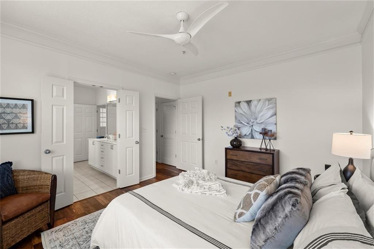
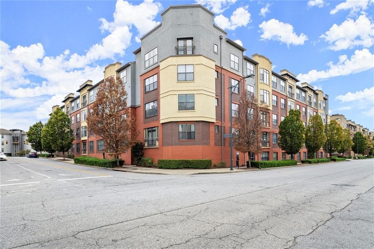
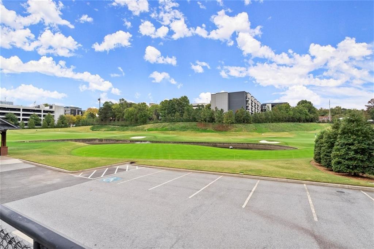
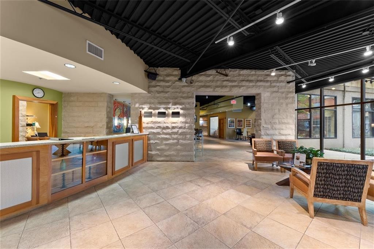
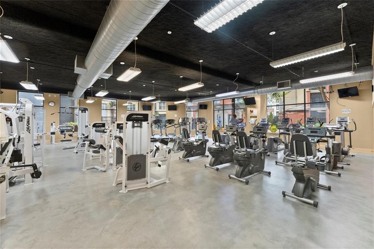
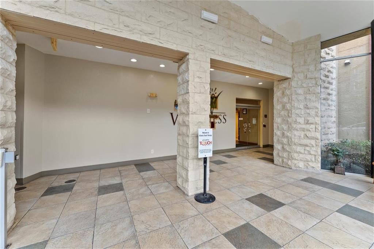
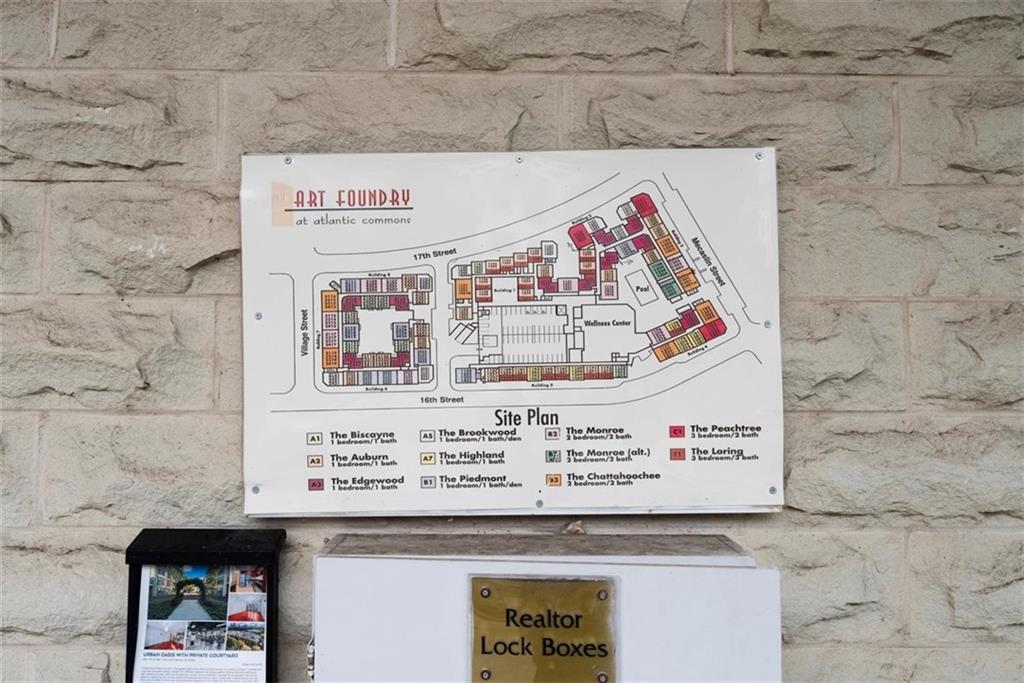
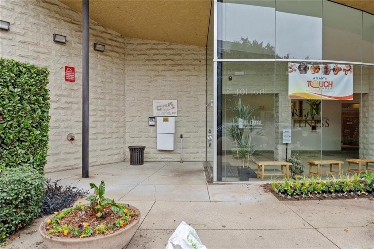
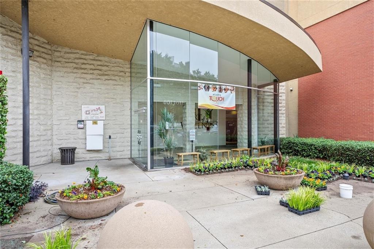
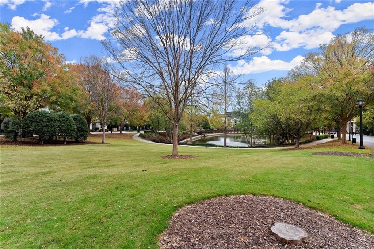
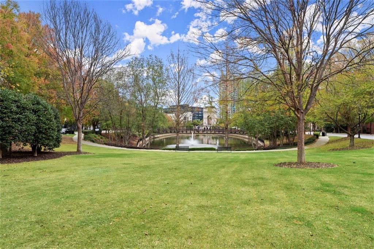
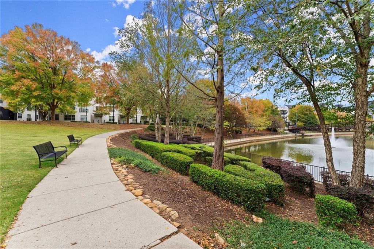
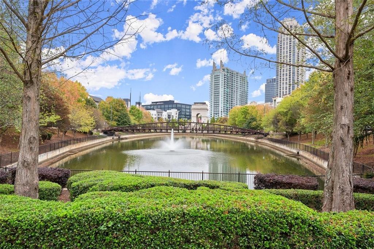
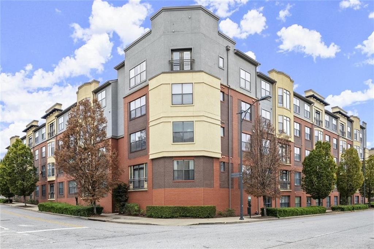
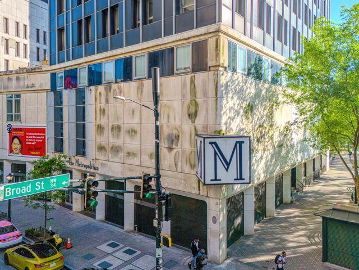
 MLS# 7375936
MLS# 7375936 