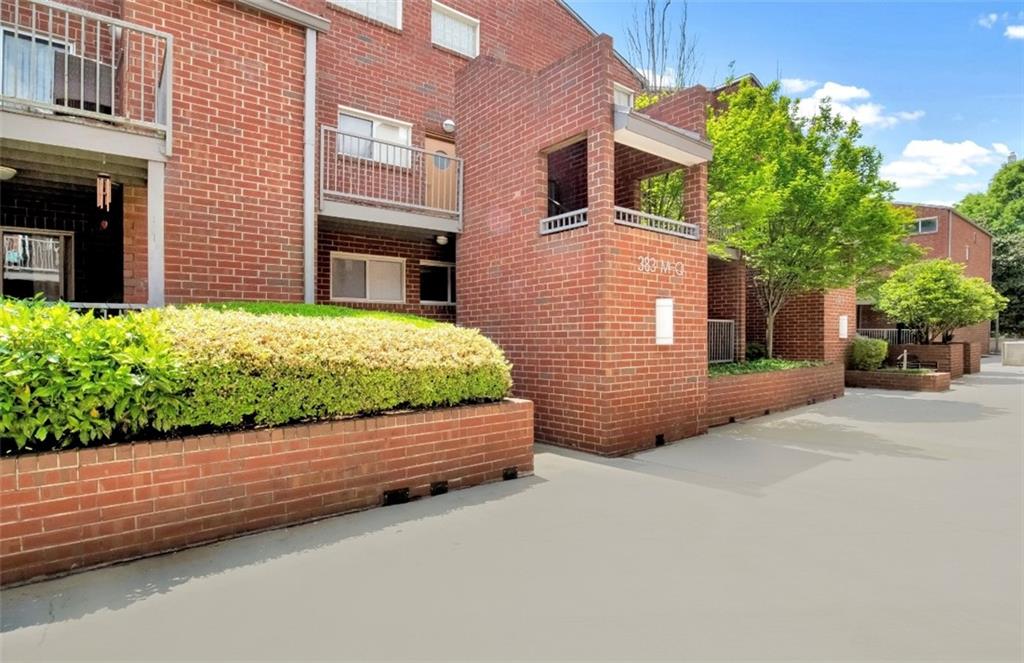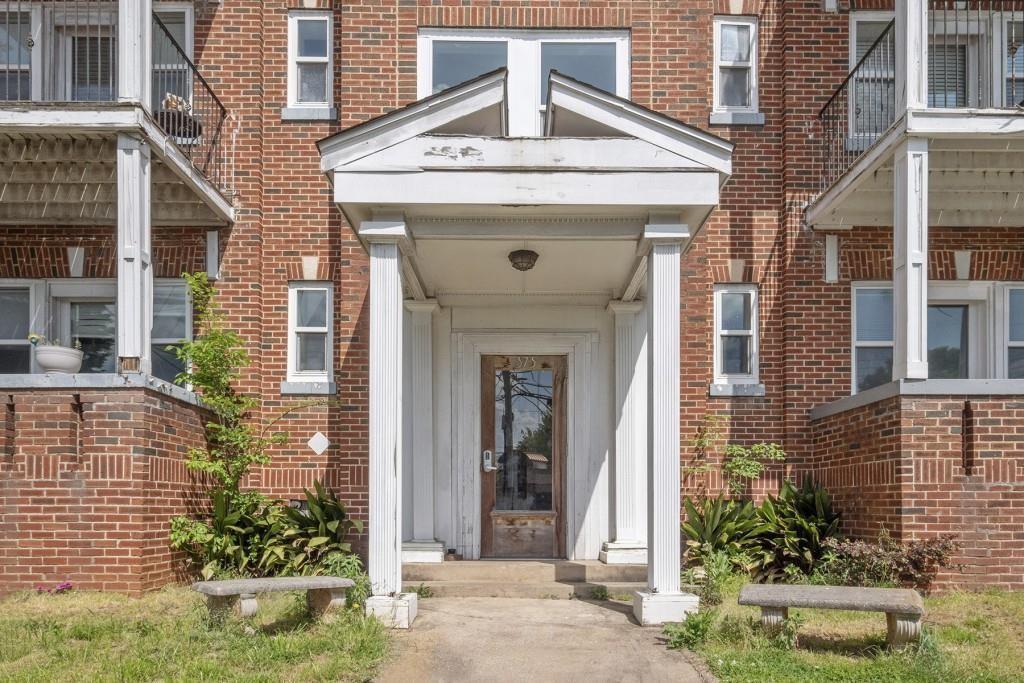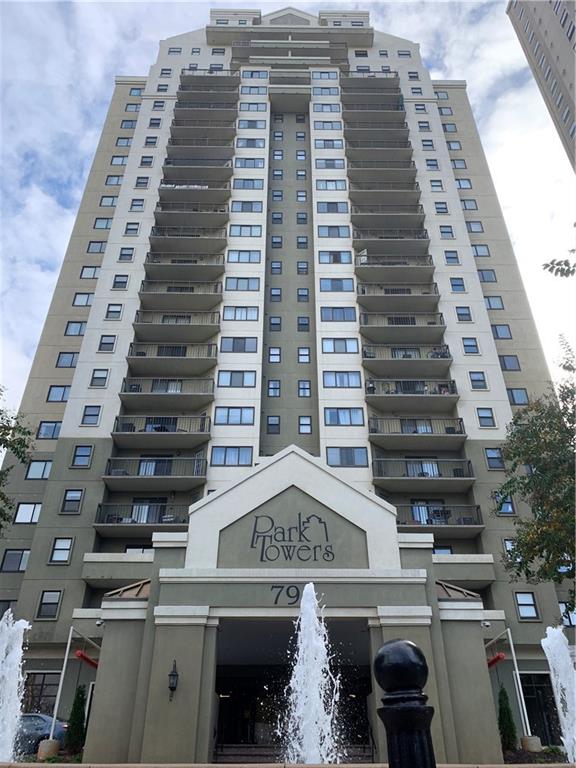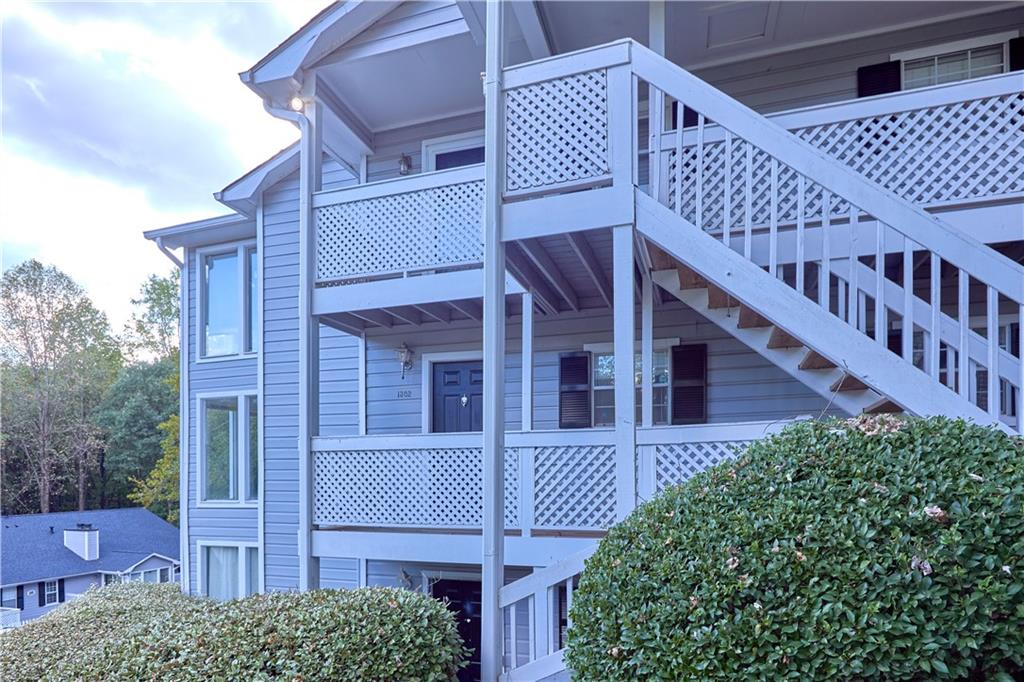Viewing Listing MLS# 7347174
Atlanta, GA 30363
- 1Beds
- 1Full Baths
- N/AHalf Baths
- N/A SqFt
- 2004Year Built
- 0.03Acres
- MLS# 7347174
- Residential
- Condominium
- Active
- Approx Time on Market6 months, 16 days
- AreaN/A
- CountyFulton - GA
- Subdivision Art Foundry
Overview
Location, Location, Location! Welcome home to one of the most hottest areas in town in the Art Foundry building. This unique 1-bedroom 1-bath condo has a spacious kitchen has stainless steel appliances and lots of cabinet storage space. The open floor plan makes it easy to entertain guests or enjoying quality time with family. A generously sized walk-in closet ensures ample storage space. Art Foundry's impressive amenities are sure to enhance your lifestyle. Amenities include a pool, maintain your fitness routine in the fitness, spa and sauna center. Enjoy the convenience of an Amazon package room in the mail area. The garage even features a car wash area for your convenience. EV car charging stations, a conference room, and a business center. Rest easy with 24-hour security, on-site property management, and gated access, providing you with peace of mind. You'll have an assigned parking space just steps from the entrance, ensuring effortless access. Situated in the heart of Atlantic Station, this home offers unrivaled convenience. Step outside and immerse yourself in a vibrant community, complete with numerous shops, quality restaurants, and exciting weekly events like yoga and movies on the green. Nearby, you'll find a movie theater, Target, and Publix, ensuring all your shopping needs are just steps away. Microsoft, Google and Georgia Tech is within close proximity. Additionally, the Midtown area is just a couple of blocks away, and Buckhead is less than a 10-minute drive. Don't miss your opportunity to make this exceptional property at Art Foundry your new home. Enjoy a fantastic lifestyle with the vibrant energy of Atlantic Station.
Association Fees / Info
Hoa: 1
Community Features: Gated, Homeowners Assoc, Meeting Room, Near Public Transport, Near Schools, Near Shopping, Pool, Public Transportation, Restaurant, Sauna, Sidewalks, Street Lights
Association Fee Includes: Maintenance Structure, Maintenance Grounds, Pest Control, Swim, Termite
Bathroom Info
Main Bathroom Level: 1
Total Baths: 1.00
Fullbaths: 1
Room Bedroom Features: Master on Main
Bedroom Info
Beds: 1
Building Info
Habitable Residence: Yes
Business Info
Equipment: None
Exterior Features
Fence: None
Patio and Porch: None
Exterior Features: Other
Road Surface Type: Paved
Pool Private: No
County: Fulton - GA
Acres: 0.03
Pool Desc: None
Fees / Restrictions
Financial
Original Price: $254,900
Owner Financing: Yes
Garage / Parking
Parking Features: Assigned
Green / Env Info
Green Energy Generation: None
Handicap
Accessibility Features: None
Interior Features
Security Ftr: Key Card Entry, Security Gate
Fireplace Features: None
Levels: One
Appliances: Dishwasher, Electric Range, Microwave, Refrigerator
Laundry Features: Common Area, In Hall
Interior Features: Walk-In Closet(s)
Flooring: Concrete
Spa Features: None
Lot Info
Lot Size Source: Other
Lot Features: Other
Misc
Property Attached: Yes
Home Warranty: Yes
Open House
Other
Other Structures: None
Property Info
Construction Materials: Brick 4 Sides
Year Built: 2,004
Property Condition: Resale
Roof: Other
Property Type: Residential Attached
Style: Mid-Rise (up to 5 stories)
Rental Info
Land Lease: Yes
Room Info
Kitchen Features: Solid Surface Counters, View to Family Room
Room Master Bathroom Features: Tub/Shower Combo
Room Dining Room Features: Open Concept
Special Features
Green Features: None
Special Listing Conditions: None
Special Circumstances: Investor Owned, No disclosures from Seller
Sqft Info
Building Area Total: 884
Building Area Source: Builder
Tax Info
Tax Amount Annual: 2239
Tax Year: 2,022
Tax Parcel Letter: 17-0148-LL-212-9
Unit Info
Unit: 1133
Utilities / Hvac
Cool System: Ceiling Fan(s), Central Air
Electric: 220 Volts
Heating: Central, Natural Gas
Utilities: Cable Available, Electricity Available, Natural Gas Available, Sewer Available, Water Available
Sewer: Public Sewer
Waterfront / Water
Water Body Name: None
Water Source: Public
Waterfront Features: None
Directions
From I-75/85N: Exit 251B to 17th Street. LEFT onto 17th St. LEFT onto State Street. RIGHT onto 16th Street. Art Foundry will be ahead on the right. Parallel parking available on 16th Street by the Lobby/Wellness Center or along Mecaslin St.Listing Provided courtesy of Re/max Advantage
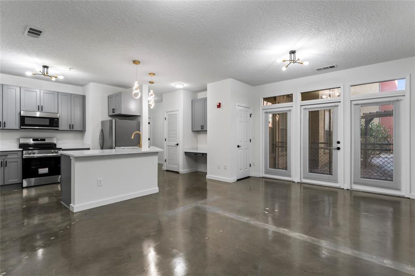
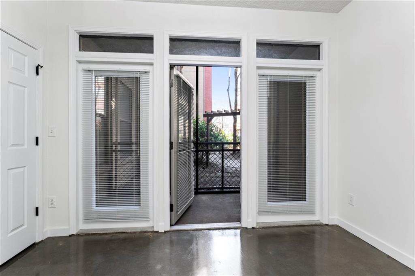
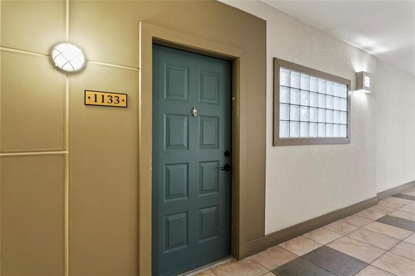
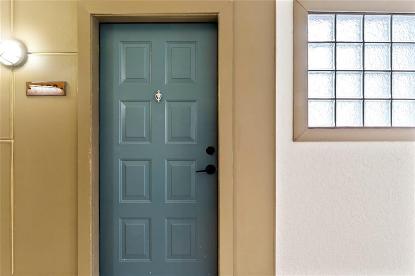
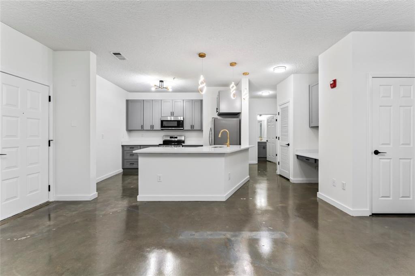
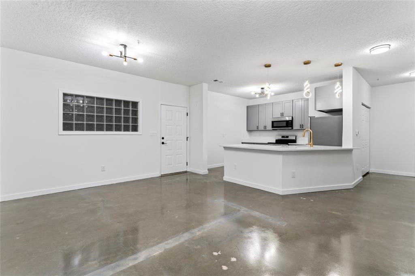
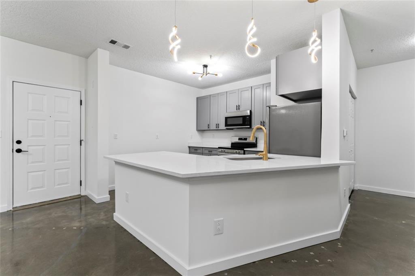
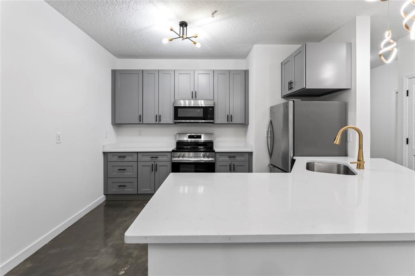
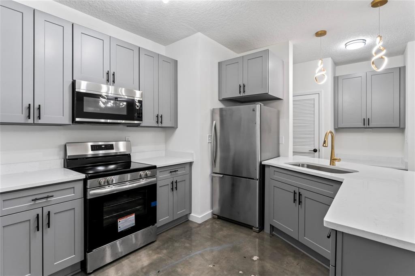
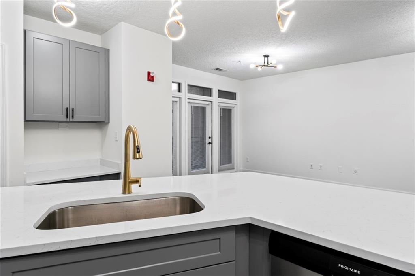
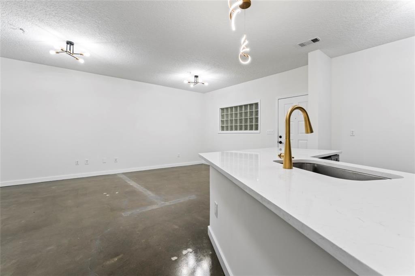
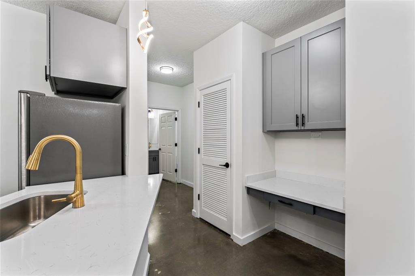
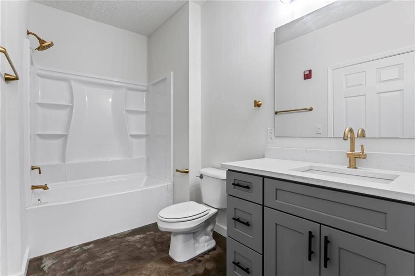
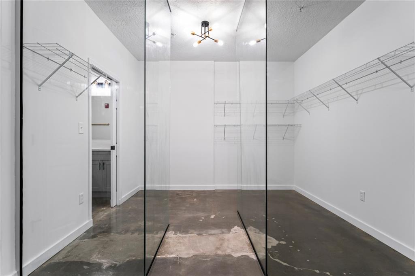
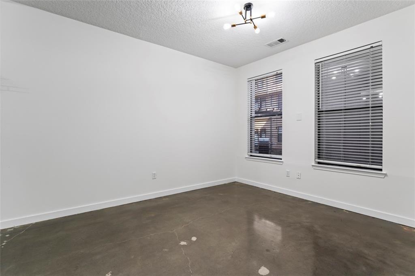
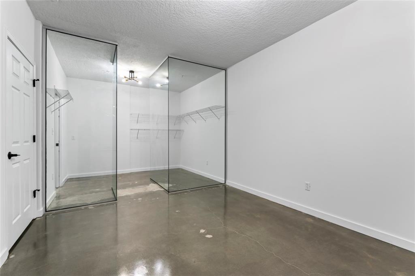
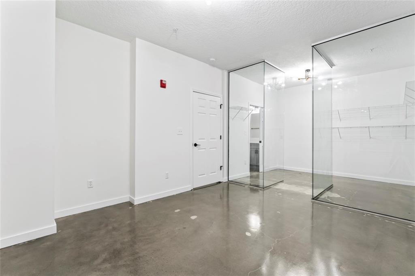
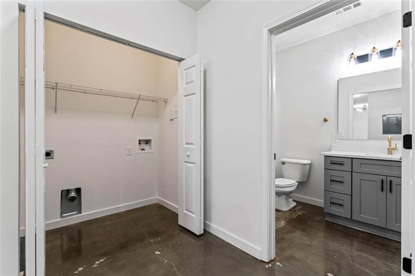
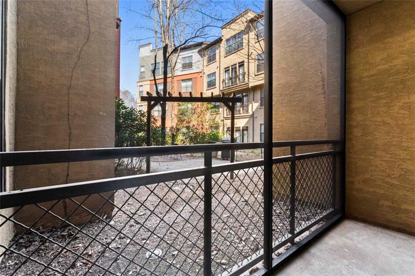
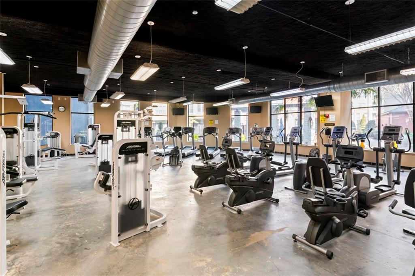
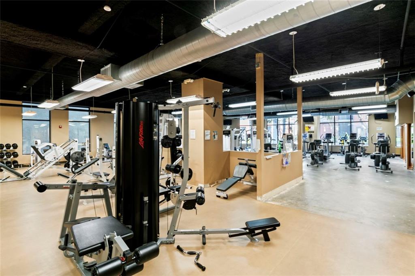
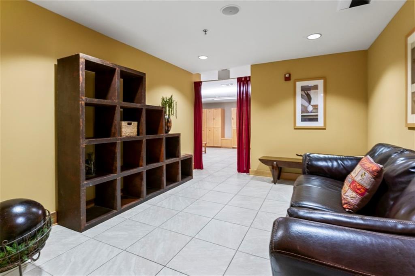
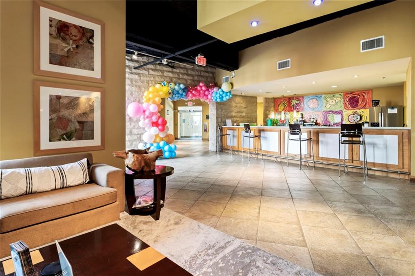
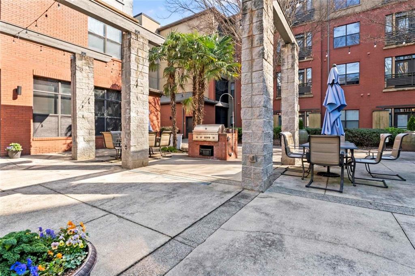
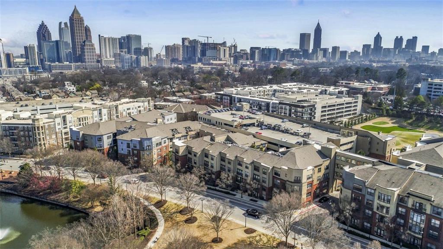
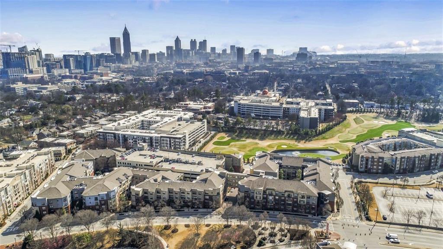
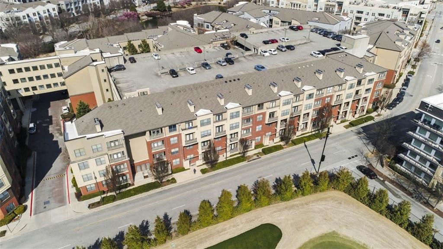
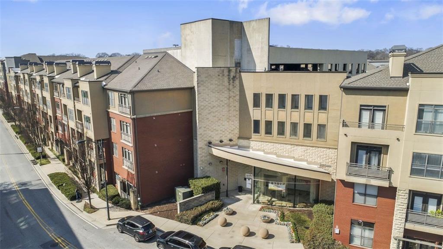
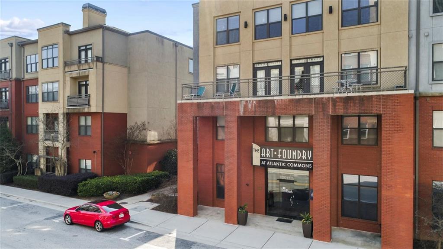
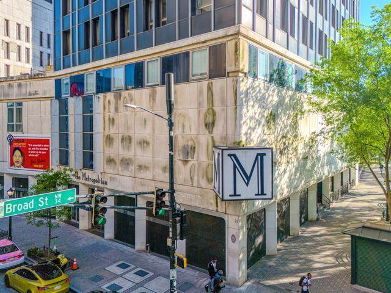
 MLS# 7375936
MLS# 7375936 