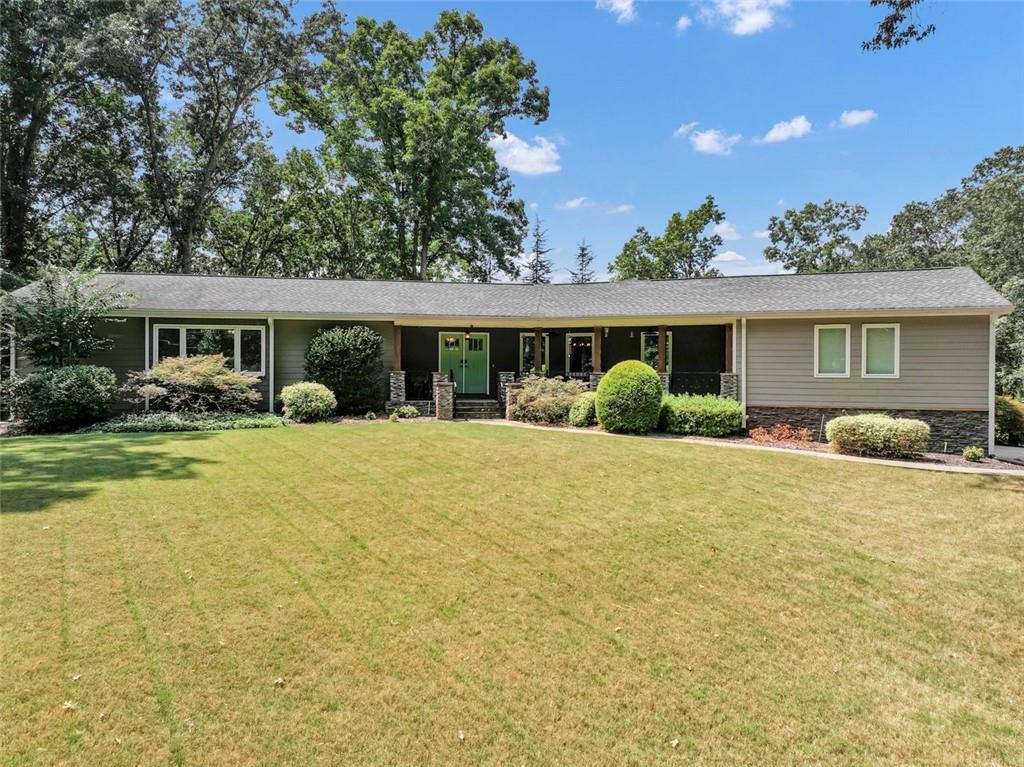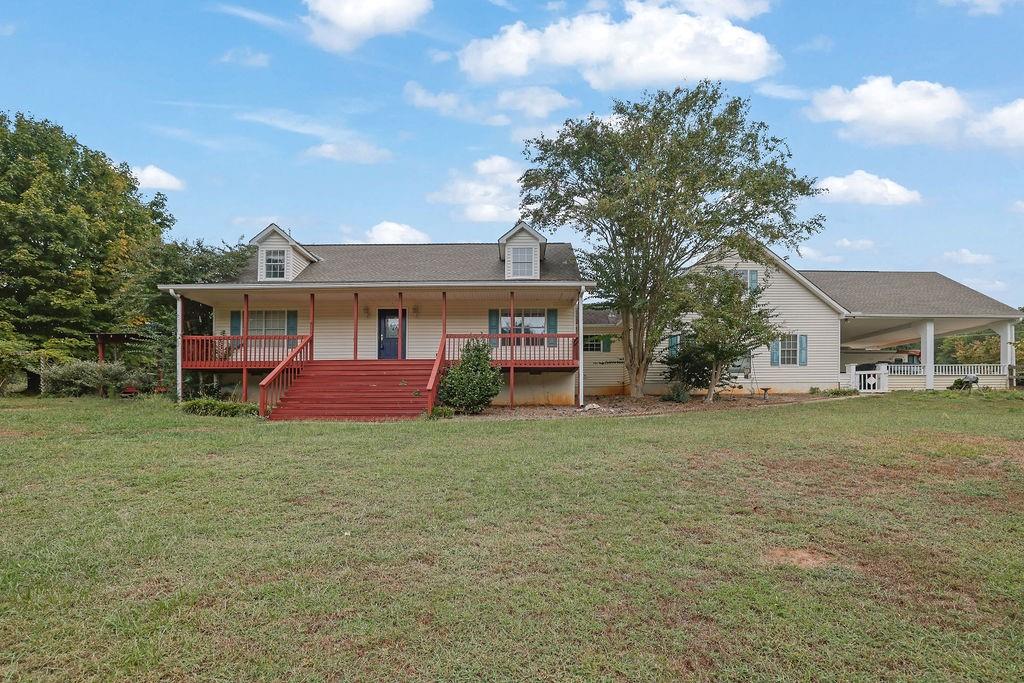Viewing Listing MLS# 410574269
Canton, GA 30115
- 4Beds
- 3Full Baths
- N/AHalf Baths
- N/A SqFt
- 2020Year Built
- 0.31Acres
- MLS# 410574269
- Residential
- Single Family Residence
- Active Under Contract
- Approx Time on Market9 days
- AreaN/A
- CountyCherokee - GA
- Subdivision Gardens Of Harmony
Overview
Beautiful 4 bedroom/3 bathroom Ranch home on full finished basement! 3 car garage! Meticulously maintained and move-in ready! Quiet cul-de-sac lot.Open, bright floorplan with primary bedroom and 2 additional bedrooms on main. Chef's kitchen with huge island, granite countertops and custom shelving in walk-in pantry. Lovely plantation shutters on every window. All hardwoods on main level. Primary bedroom features customized California Closets for organization and ample storage space, along with additional custom closets/shelving throughout home. The basement has been beautifully finished to offer a range of flex areas such, an office/bedroom along with a full bathroom, kitchenette, game room, craft room, den, etc. So many options for personal customization of the spaces. The HOA fees include pool and tennis courts along, with trash service. Additionally, access to all amenities of Harmony on the Lakes subdivision is included in the HOA fees.
Association Fees / Info
Hoa: Yes
Hoa Fees Frequency: Annually
Hoa Fees: 1800
Community Features: Homeowners Assoc, Pool, Tennis Court(s)
Bathroom Info
Main Bathroom Level: 2
Total Baths: 3.00
Fullbaths: 3
Room Bedroom Features: Master on Main
Bedroom Info
Beds: 4
Building Info
Habitable Residence: No
Business Info
Equipment: None
Exterior Features
Fence: None
Patio and Porch: Covered, Deck, Front Porch
Exterior Features: Other
Road Surface Type: Asphalt
Pool Private: No
County: Cherokee - GA
Acres: 0.31
Pool Desc: None
Fees / Restrictions
Financial
Original Price: $675,000
Owner Financing: No
Garage / Parking
Parking Features: Garage
Green / Env Info
Green Energy Generation: None
Handicap
Accessibility Features: None
Interior Features
Security Ftr: Smoke Detector(s)
Fireplace Features: Family Room, Gas Log, Gas Starter
Levels: One
Appliances: Dishwasher, Disposal, Gas Cooktop, Gas Oven, Gas Water Heater, Microwave, Range Hood, Self Cleaning Oven
Laundry Features: Laundry Room, Main Level
Interior Features: Coffered Ceiling(s), Crown Molding, Double Vanity, Entrance Foyer, High Ceilings 9 ft Lower, High Ceilings 10 ft Main, Walk-In Closet(s)
Flooring: Carpet, Ceramic Tile, Hardwood, Sustainable
Spa Features: None
Lot Info
Lot Size Source: Public Records
Lot Features: Back Yard, Cul-De-Sac, Front Yard, Landscaped
Lot Size: x
Misc
Property Attached: No
Home Warranty: No
Open House
Other
Other Structures: None
Property Info
Construction Materials: Cement Siding, Stone
Year Built: 2,020
Property Condition: Resale
Roof: Composition
Property Type: Residential Detached
Style: Craftsman, Ranch
Rental Info
Land Lease: No
Room Info
Kitchen Features: Breakfast Bar, Cabinets White, Kitchen Island, Other Surface Counters, Pantry Walk-In, Stone Counters, View to Family Room
Room Master Bathroom Features: Double Vanity,Shower Only
Room Dining Room Features: Open Concept
Special Features
Green Features: None
Special Listing Conditions: None
Special Circumstances: None
Sqft Info
Building Area Total: 3988
Building Area Source: Owner
Tax Info
Tax Amount Annual: 1370
Tax Year: 2,023
Tax Parcel Letter: 15N19D-00000-076-000
Unit Info
Utilities / Hvac
Cool System: Ceiling Fan(s), Central Air, Zoned
Electric: 110 Volts, 220 Volts
Heating: Forced Air, Natural Gas, Zoned
Utilities: Cable Available, Electricity Available, Natural Gas Available, Phone Available, Sewer Available, Underground Utilities
Sewer: Public Sewer
Waterfront / Water
Water Body Name: None
Water Source: Public
Waterfront Features: None
Directions
I-575 North to Exit 11 (Sixes Road) Right to left on Holly Springs Parkway to right on Hickory Road, left onto Springer Road, left in Gardens of Harmony, right on Rockwood Court.Listing Provided courtesy of Exp Realty, Llc.
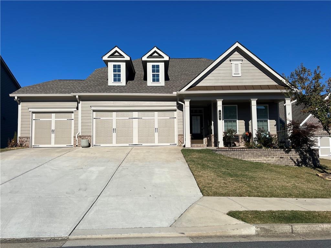
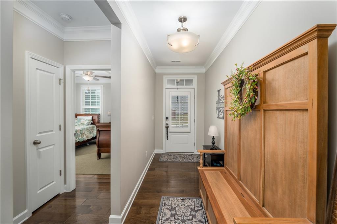
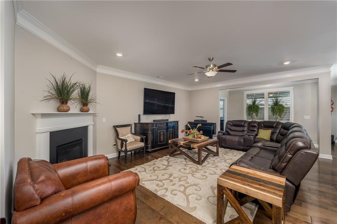
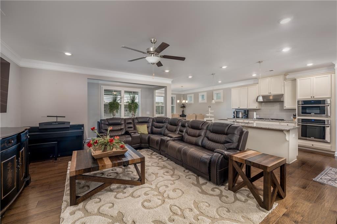
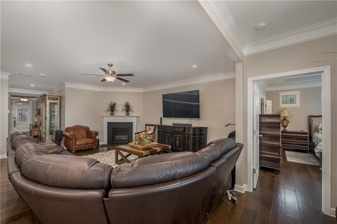
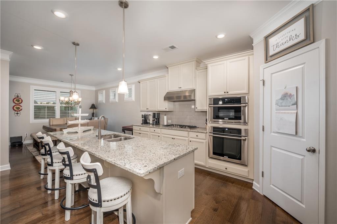
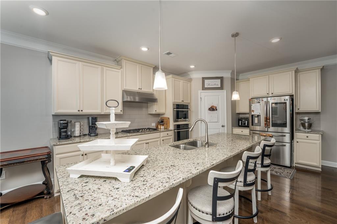
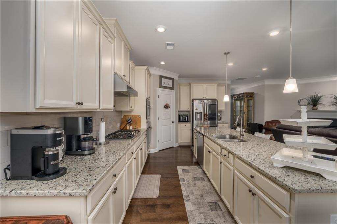
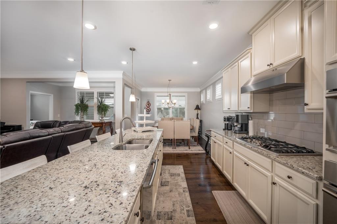
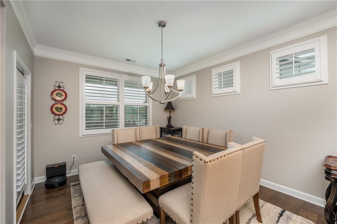
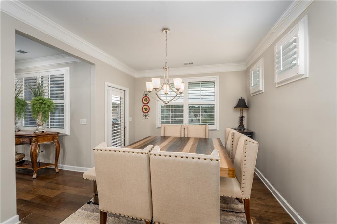
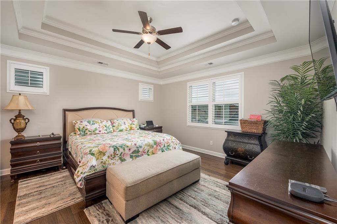
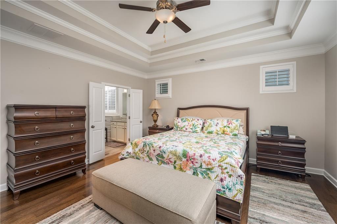
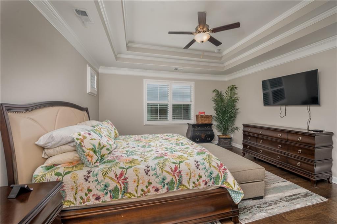
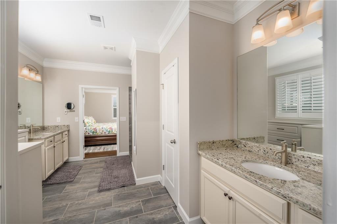
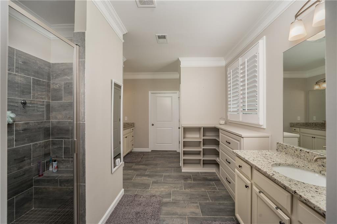
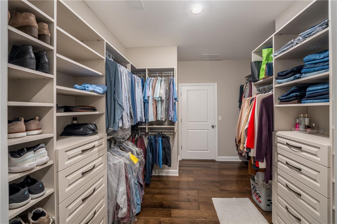
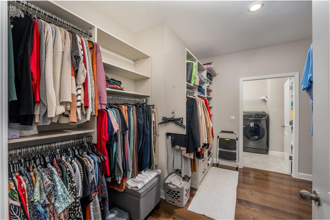
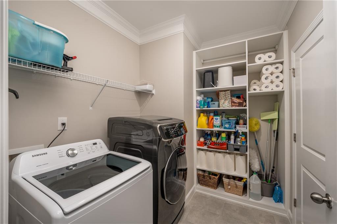
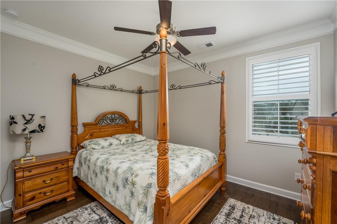
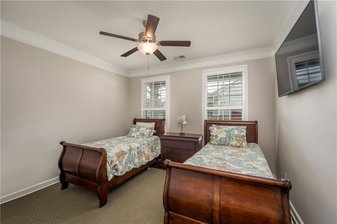
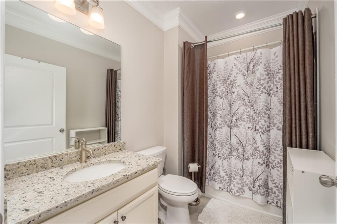
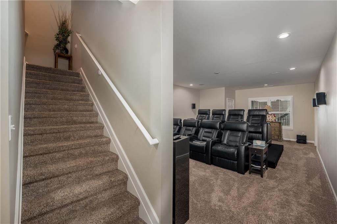
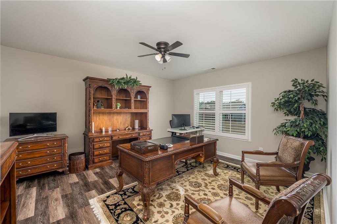
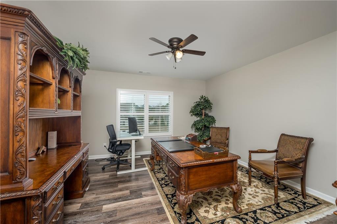
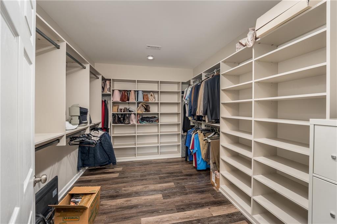
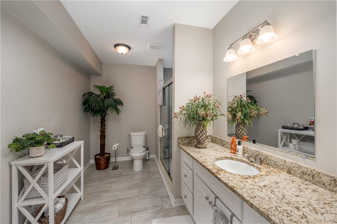
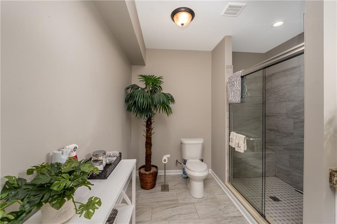
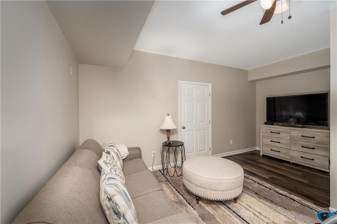
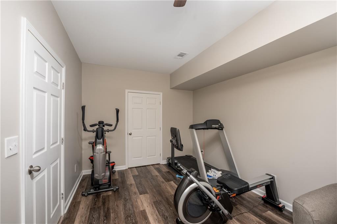
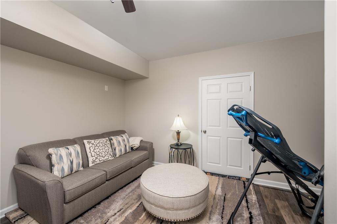
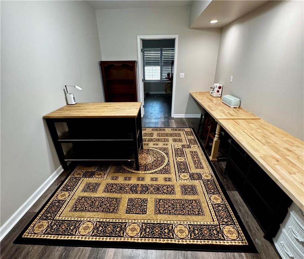
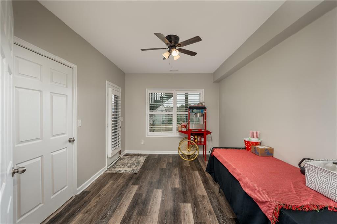
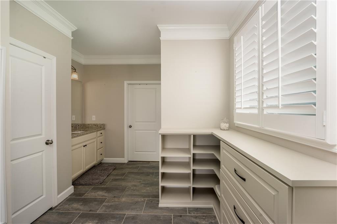
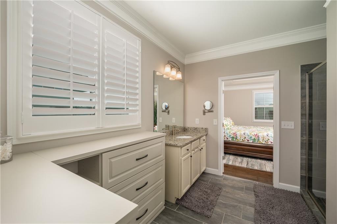
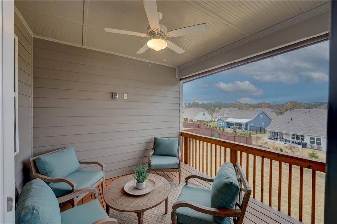
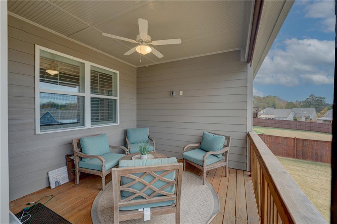
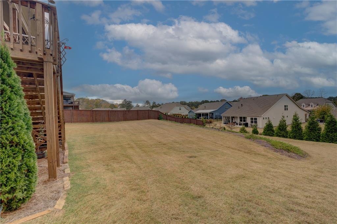
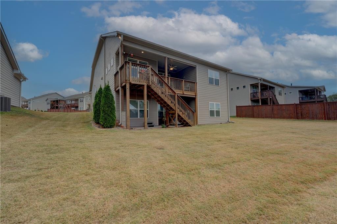
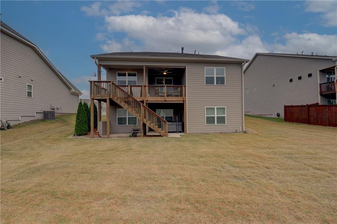
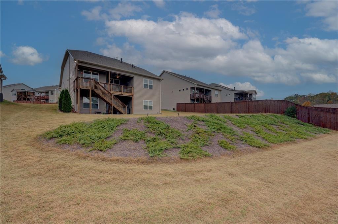
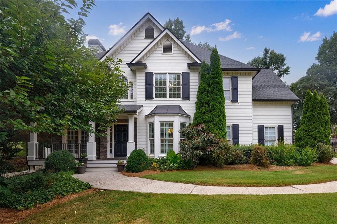
 MLS# 409851835
MLS# 409851835 