Viewing Listing MLS# 408024289
Canton, GA 30115
- 4Beds
- 3Full Baths
- 1Half Baths
- N/A SqFt
- 1983Year Built
- 2.50Acres
- MLS# 408024289
- Residential
- Single Family Residence
- Active Under Contract
- Approx Time on Market1 month, 2 days
- AreaN/A
- CountyCherokee - GA
- Subdivision Hidden Branches
Overview
Looking for tranquility and convenience? Schedule a tour today for this one of a kind, private 2.5-acre property in a HOA FREE community! Minutes from downtown Canton/575/Canton Marketplace. Enjoy the local wildlife from your rocking chair front porch with adjustable outdoor fans. Step insidethrough your brand new double front doors (with a lifetime warranty) to your open living space with an enclosed sunroom. Sunroom updated withsingle hung windows. Front of main level updated to casement windows, and double hung windows in the remainder of the house - these both include a lifetime warranty! Take advantage of all the extra space in your finished basement with entertainment area, full bath and bedroom. Enjoy game days onyour private covered patio with tv hook up and take a dip in your new heated saltwater pool. Newer hot water heater, HVAC, and roof. This home has it all, move in ready. Do not miss it!
Association Fees / Info
Hoa: No
Community Features: None
Bathroom Info
Main Bathroom Level: 2
Halfbaths: 1
Total Baths: 4.00
Fullbaths: 3
Room Bedroom Features: Master on Main
Bedroom Info
Beds: 4
Building Info
Habitable Residence: No
Business Info
Equipment: Irrigation Equipment
Exterior Features
Fence: Back Yard, Fenced
Patio and Porch: Deck, Front Porch, Covered, Enclosed, Patio, Rear Porch
Exterior Features: Private Yard, Rear Stairs, Storage, Rain Gutters
Road Surface Type: Paved
Pool Private: No
County: Cherokee - GA
Acres: 2.50
Pool Desc: Fiberglass, Heated, In Ground, Salt Water, Fenced
Fees / Restrictions
Financial
Original Price: $685,000
Owner Financing: No
Garage / Parking
Parking Features: Garage Door Opener, Attached, Garage, Driveway, Garage Faces Side
Green / Env Info
Green Energy Generation: None
Handicap
Accessibility Features: None
Interior Features
Security Ftr: Carbon Monoxide Detector(s), Smoke Detector(s)
Fireplace Features: Basement, Living Room, Wood Burning Stove
Levels: Two
Appliances: Dishwasher, Electric Range, Microwave
Laundry Features: Common Area, Main Level
Interior Features: Entrance Foyer, His and Hers Closets, Crown Molding
Flooring: Ceramic Tile, Hardwood, Carpet, Laminate
Spa Features: None
Lot Info
Lot Size Source: Public Records
Lot Features: Cul-De-Sac, Landscaped, Sloped, Sprinklers In Rear, Wooded, Sprinklers In Front
Misc
Property Attached: No
Home Warranty: No
Open House
Other
Other Structures: Kennel/Dog Run,Shed(s)
Property Info
Construction Materials: Cement Siding, HardiPlank Type, Stucco
Year Built: 1,983
Property Condition: Resale
Roof: Ridge Vents, Shingle
Property Type: Residential Detached
Style: Craftsman, Ranch
Rental Info
Land Lease: No
Room Info
Kitchen Features: Cabinets Other, Stone Counters, View to Family Room
Room Master Bathroom Features: Shower Only
Room Dining Room Features: Separate Dining Room,Open Concept
Special Features
Green Features: Windows
Special Listing Conditions: None
Special Circumstances: Sold As/Is
Sqft Info
Building Area Total: 4420
Building Area Source: Public Records
Tax Info
Tax Amount Annual: 5257
Tax Year: 2,024
Tax Parcel Letter: 014N24-00000-198-000-0000
Unit Info
Utilities / Hvac
Cool System: Central Air, Ceiling Fan(s), Attic Fan
Electric: 110 Volts, 220 Volts, 220 Volts in Workshop
Heating: Forced Air, Electric
Utilities: Cable Available, Electricity Available, Phone Available, Water Available, Underground Utilities
Sewer: Septic Tank
Waterfront / Water
Water Body Name: None
Water Source: Public
Waterfront Features: None
Directions
GPS FriendlyListing Provided courtesy of Sanders Re, Llc
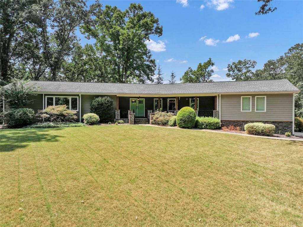
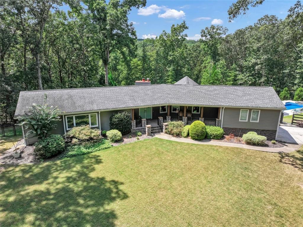
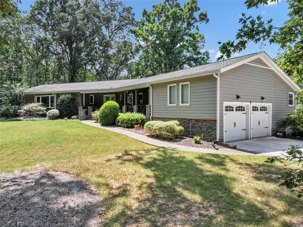
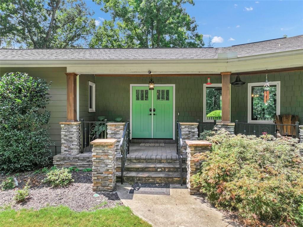
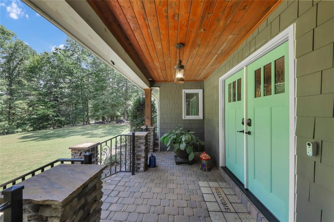
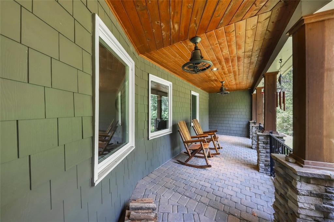
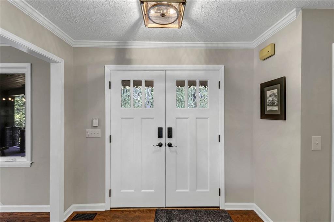
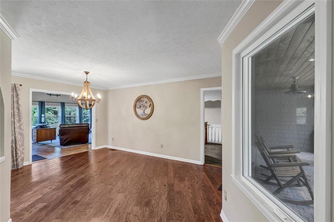
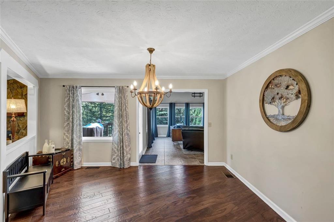
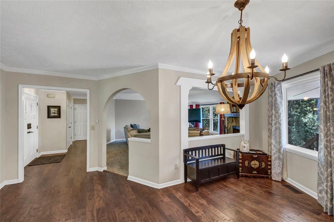
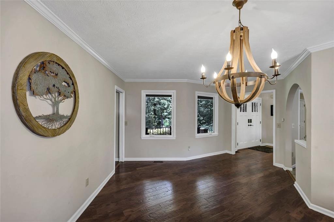
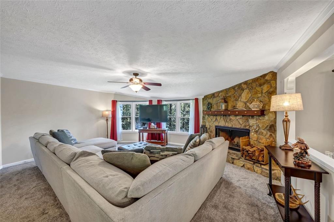
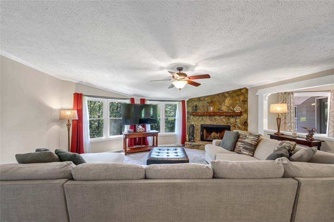
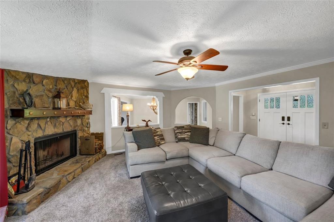
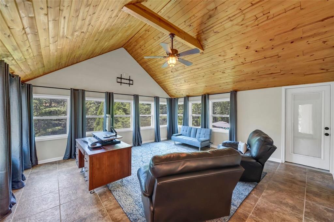
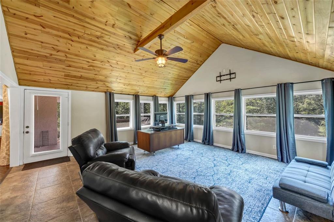
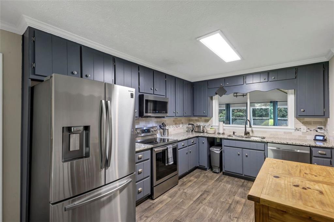
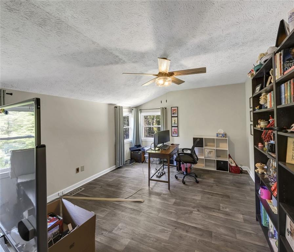
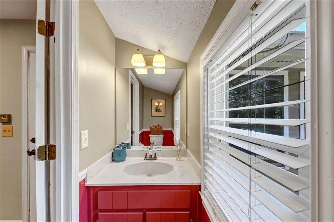
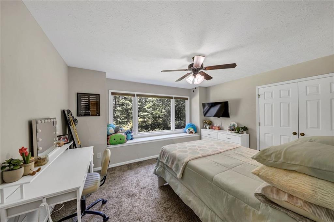
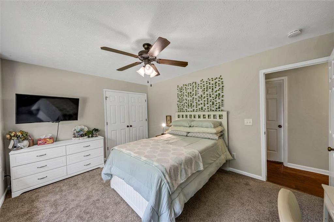
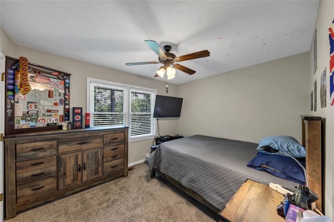
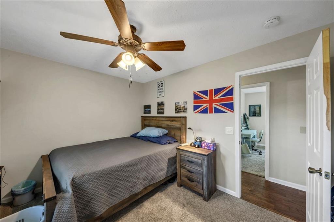
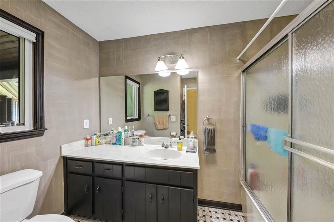
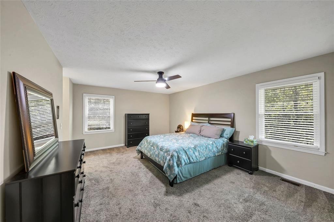
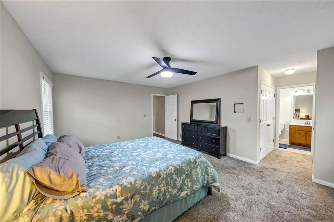
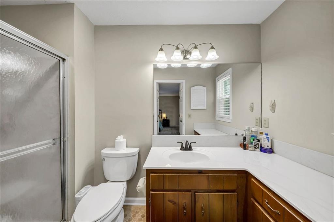
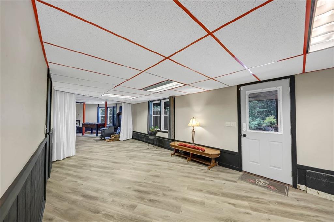
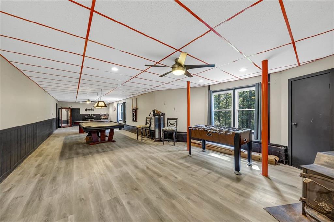
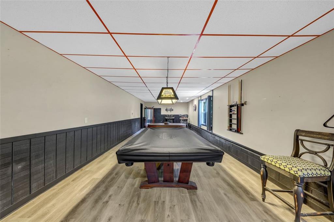
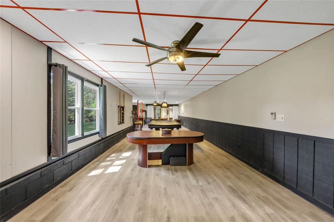
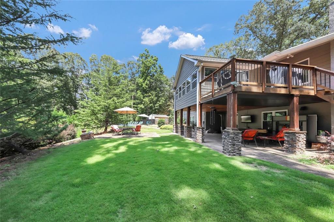
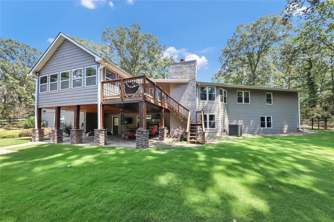
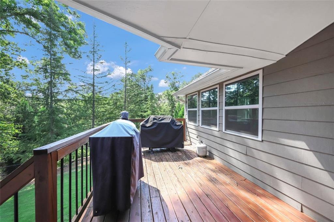
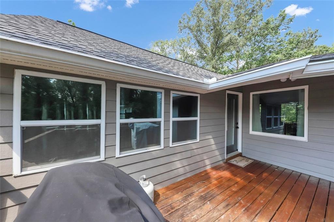
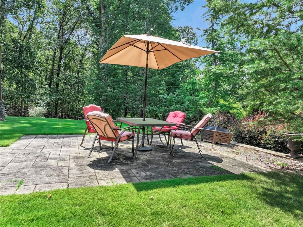
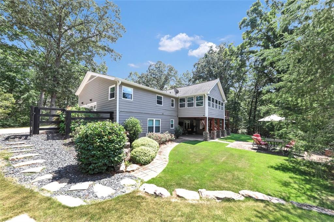
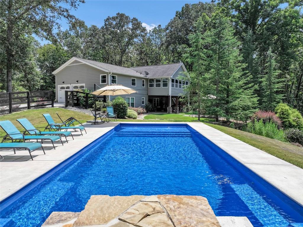
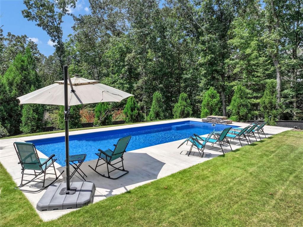
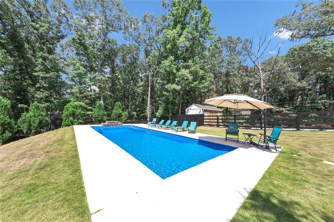
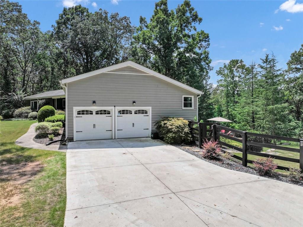
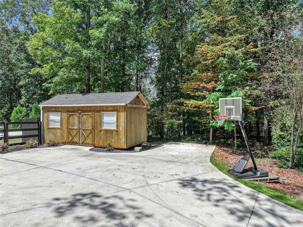
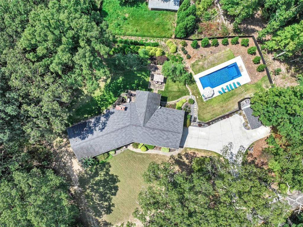
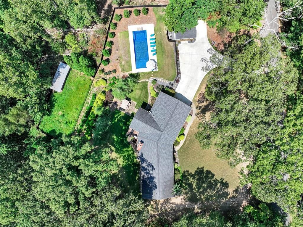
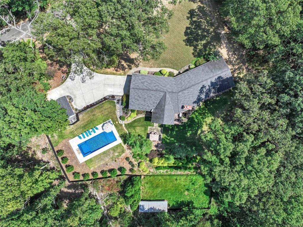
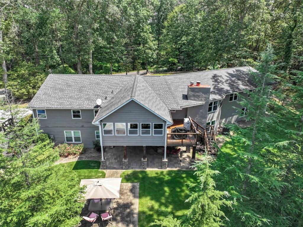
 Listings identified with the FMLS IDX logo come from
FMLS and are held by brokerage firms other than the owner of this website. The
listing brokerage is identified in any listing details. Information is deemed reliable
but is not guaranteed. If you believe any FMLS listing contains material that
infringes your copyrighted work please
Listings identified with the FMLS IDX logo come from
FMLS and are held by brokerage firms other than the owner of this website. The
listing brokerage is identified in any listing details. Information is deemed reliable
but is not guaranteed. If you believe any FMLS listing contains material that
infringes your copyrighted work please