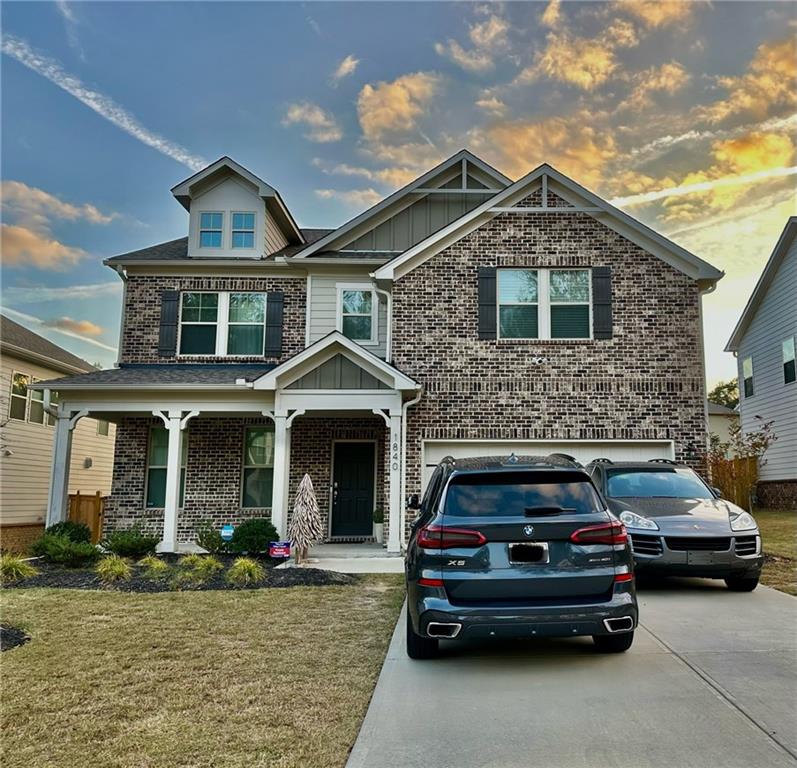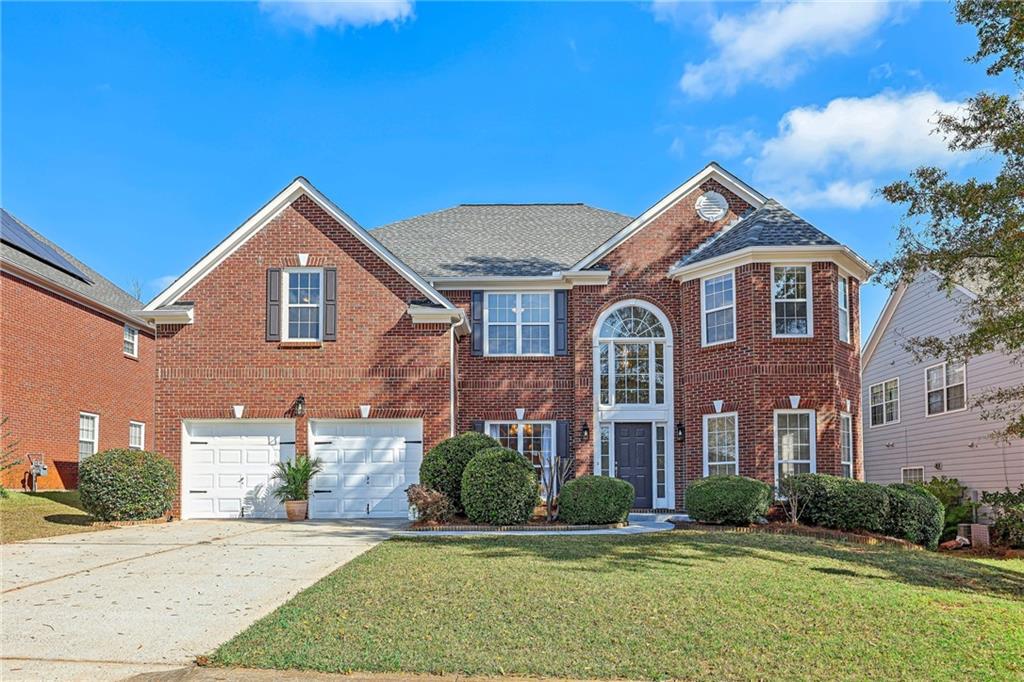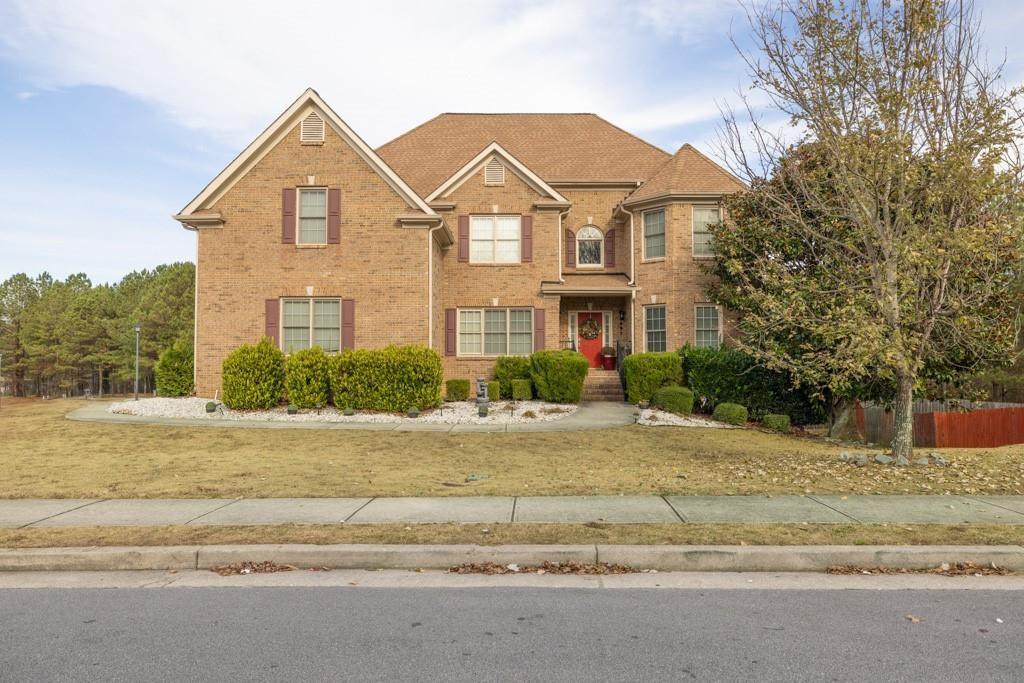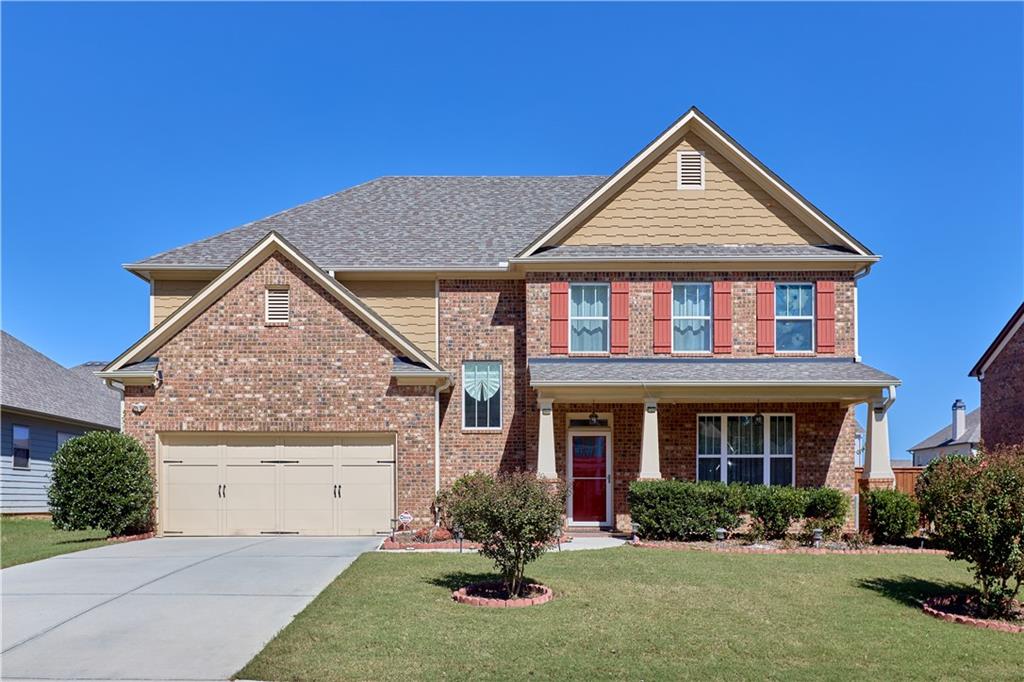Viewing Listing MLS# 410499012
Lawrenceville, GA 30045
- 4Beds
- 2Full Baths
- 1Half Baths
- N/A SqFt
- 2023Year Built
- 0.17Acres
- MLS# 410499012
- Residential
- Single Family Residence
- Active
- Approx Time on Market8 days
- AreaN/A
- CountyGwinnett - GA
- Subdivision Canterbury Reserve
Overview
Boasting 4 bedrooms, 2.5 bathrooms, and a versatile loft area, this residence offers unparalleled comfort and sophistication. As you enter, you're greeted by flex space on the main level, perfect for creating a formal dining area or a home office tailored to your needs. A gracious Guest Suite that provides a private retreat for visitors. The heart of the home unfolds in the expansive Great Room, seamlessly flowing into the Breakfast and Kitchen area, creating a spacious and inviting atmosphere for both daily living and entertaining. The gourmet Kitchen features a central work island with bar stool seating and a generous walk-in pantry, ensuring ample storage for all your culinary essentials. A Mud Room with valet offers convenient organization, keeping your home tidy and clutter-free. Upstairs, discover a sprawling loft area, providing endless possibilities for relaxation and recreation. The lavish large Primary Suite offers an escape with a luxurious ensuite bathroom, while three secondary bedrooms and two additional baths accommodate family and guests with ease. The convenience of an upstairs laundry room adds practicality to your daily routine. Note: The seller is including all of the appliances including a brand new washer/dryer and fridge.Don't miss out on the chance to make this your dream home-contact us today for information and schedule a private tour! Call for more information.
Association Fees / Info
Hoa: Yes
Hoa Fees Frequency: Annually
Hoa Fees: 650
Community Features: Pool
Bathroom Info
Halfbaths: 1
Total Baths: 3.00
Fullbaths: 2
Room Bedroom Features: Oversized Master
Bedroom Info
Beds: 4
Building Info
Habitable Residence: No
Business Info
Equipment: None
Exterior Features
Fence: None
Patio and Porch: Covered, Patio
Exterior Features: None
Road Surface Type: Concrete
Pool Private: No
County: Gwinnett - GA
Acres: 0.17
Pool Desc: None
Fees / Restrictions
Financial
Original Price: $599,999
Owner Financing: No
Garage / Parking
Parking Features: Driveway
Green / Env Info
Green Building Ver Type: ENERGY STAR Certified Homes
Green Energy Generation: None
Handicap
Accessibility Features: None
Interior Features
Security Ftr: None
Fireplace Features: Brick, Electric, Family Room
Levels: Two
Appliances: Dishwasher, Dryer, Gas Cooktop, Gas Oven, Gas Range
Laundry Features: Laundry Room, Upper Level
Interior Features: Coffered Ceiling(s)
Flooring: Vinyl
Spa Features: None
Lot Info
Lot Size Source: Public Records
Lot Features: Back Yard
Lot Size: x
Misc
Property Attached: No
Home Warranty: Yes
Open House
Other
Other Structures: None
Property Info
Construction Materials: Brick 4 Sides, Brick Front, Vinyl Siding
Year Built: 2,023
Property Condition: Resale
Roof: Shingle
Property Type: Residential Detached
Style: Traditional, Other
Rental Info
Land Lease: No
Room Info
Kitchen Features: Cabinets White, Kitchen Island, Pantry, View to Family Room
Room Master Bathroom Features: Double Shower,Double Vanity
Room Dining Room Features: Open Concept
Special Features
Green Features: Appliances
Special Listing Conditions: None
Special Circumstances: None
Sqft Info
Building Area Total: 3532
Building Area Source: Builder
Tax Info
Tax Amount Annual: 1314
Tax Year: 2,023
Tax Parcel Letter: R5169-526
Unit Info
Utilities / Hvac
Cool System: Ceiling Fan(s), Central Air
Electric: 110 Volts
Heating: Central
Utilities: None
Sewer: Public Sewer
Waterfront / Water
Water Body Name: None
Water Source: Public
Waterfront Features: None
Directions
I85N, Exit Hwy316E, Exit Sugarloaf Parkway right. Go about 8 miles to a right onto Chandler Rd. Community will on the right about 1 mile.Listing Provided courtesy of First Property Realty
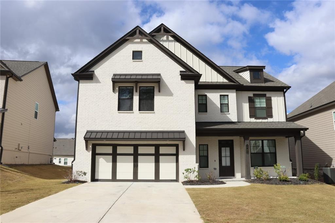
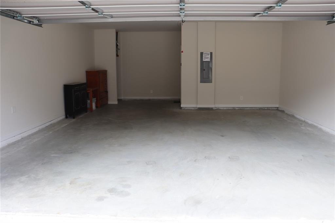
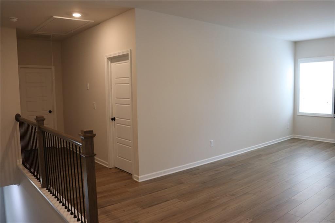
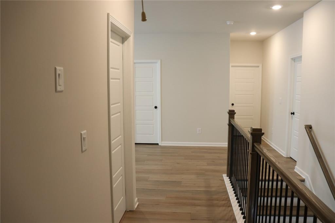

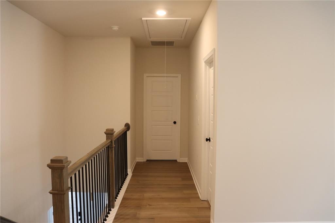
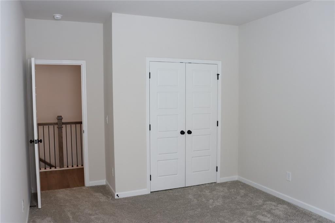
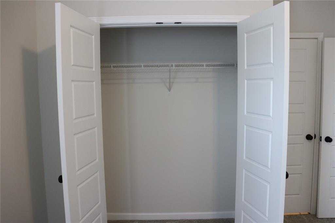
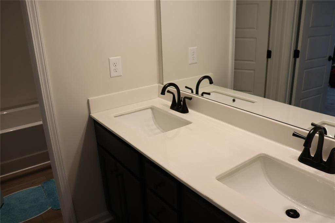
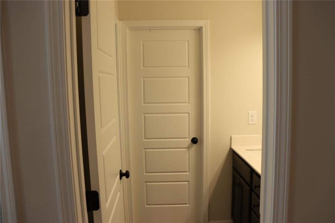
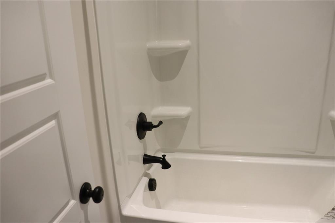
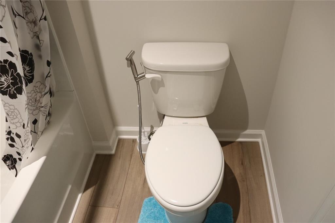
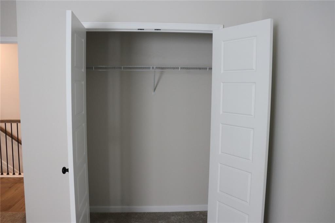
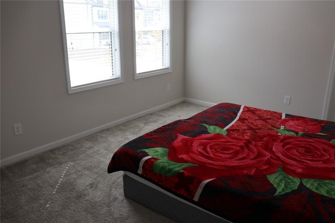
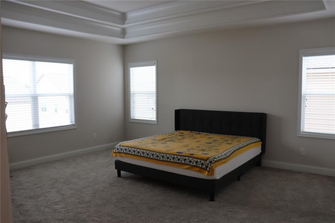
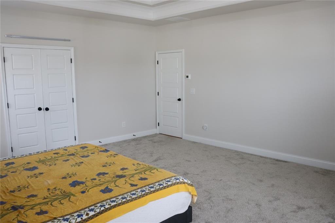
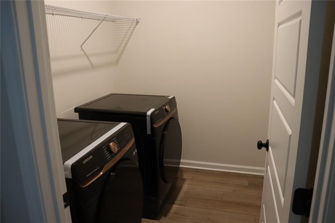
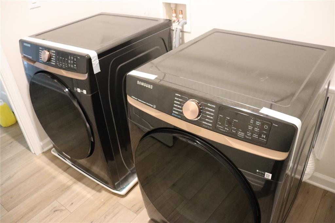
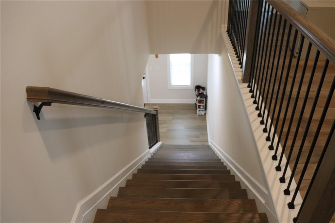
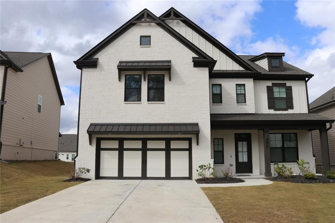
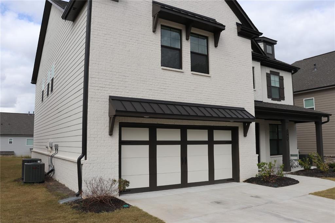
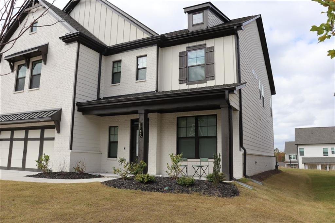
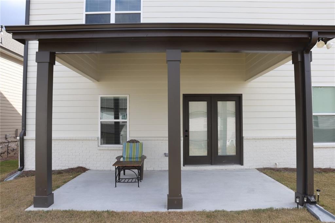
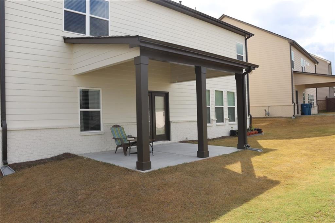
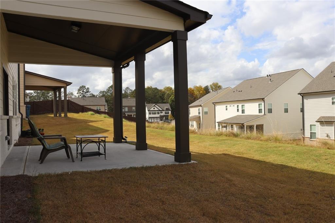
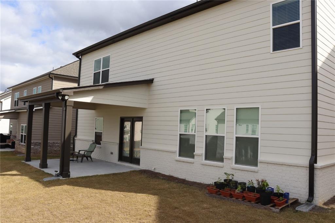
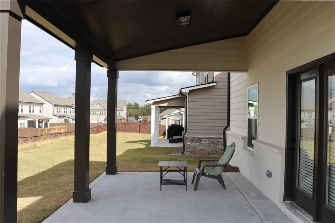
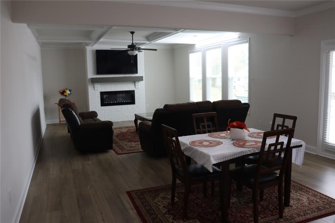

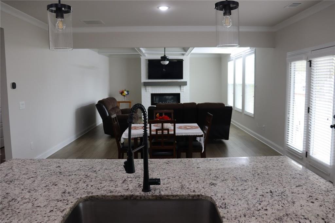
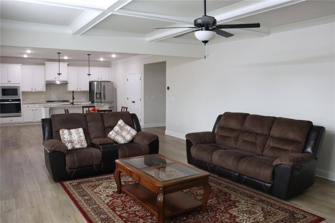
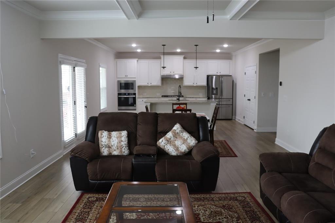
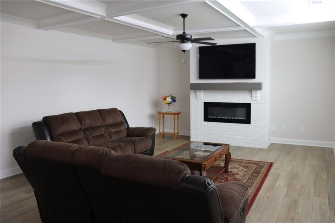
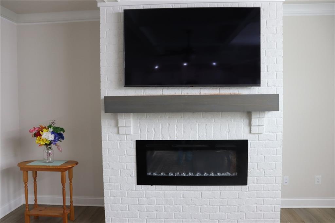
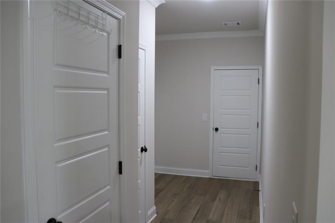
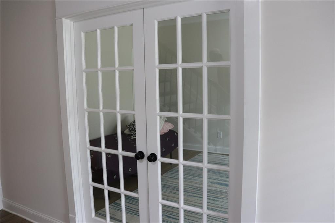
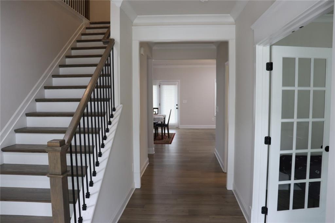
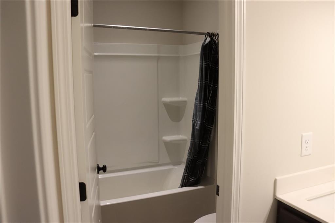
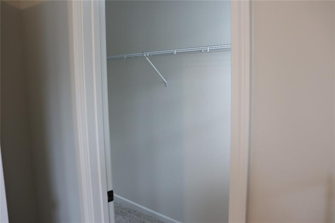
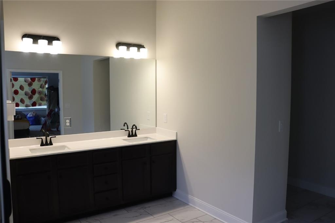
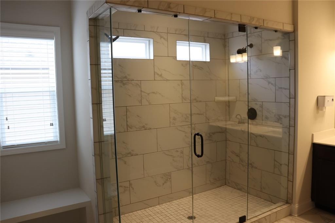
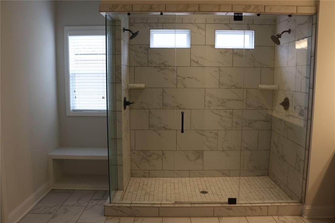
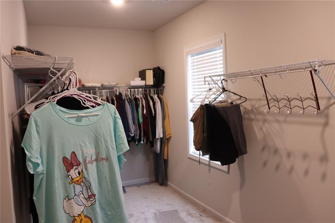
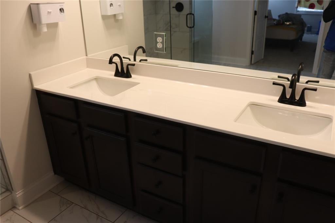
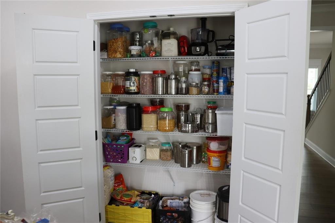
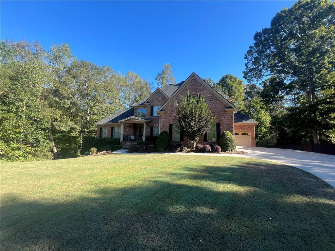
 MLS# 411320437
MLS# 411320437 