Viewing Listing MLS# 408946502
Lawrenceville, GA 30045
- 7Beds
- 4Full Baths
- N/AHalf Baths
- N/A SqFt
- 2006Year Built
- 0.32Acres
- MLS# 408946502
- Residential
- Single Family Residence
- Active
- Approx Time on Market23 days
- AreaN/A
- CountyGwinnett - GA
- Subdivision Great River at Tribble Hill
Overview
Back on the market with all new systems! Welcome to your dream home! This stunning 7-bedroom residence has been updated with brand-new systems, including a state-of-the-art HVAC system, ensuring both luxury and modern efficiency. The home features an elegant interior and a finished basement, offering additional versatility and comfort. Step outside to a beautiful patio and deck, perfect for hosting gatherings. Enjoy community perks such as a pool, playground, and tennis courts, with parks and shopping centers nearby. With 2 additional flex rooms that can be used as bedrooms, this home provides ample space and functionality. Dont miss your chance to tour this beautifully updated home - book your showing today!
Association Fees / Info
Hoa: Yes
Hoa Fees Frequency: Annually
Hoa Fees: 600
Community Features: Clubhouse, Near Schools, Near Shopping, Playground, Pool, Street Lights, Tennis Court(s)
Hoa Fees Frequency: Annually
Association Fee Includes: Tennis
Bathroom Info
Main Bathroom Level: 1
Total Baths: 4.00
Fullbaths: 4
Room Bedroom Features: In-Law Floorplan, Roommate Floor Plan, Sitting Room
Bedroom Info
Beds: 7
Building Info
Habitable Residence: No
Business Info
Equipment: None
Exterior Features
Fence: None
Patio and Porch: Deck, Front Porch, Patio
Exterior Features: Rain Gutters, Rear Stairs
Road Surface Type: Paved
Pool Private: No
County: Gwinnett - GA
Acres: 0.32
Pool Desc: None
Fees / Restrictions
Financial
Original Price: $575,000
Owner Financing: No
Garage / Parking
Parking Features: Attached, Driveway, Garage, Garage Door Opener, Garage Faces Side, Kitchen Level
Green / Env Info
Green Energy Generation: None
Handicap
Accessibility Features: None
Interior Features
Security Ftr: Smoke Detector(s)
Fireplace Features: Family Room
Levels: Three Or More
Appliances: Dishwasher, Electric Oven, Electric Range, Microwave, Refrigerator
Laundry Features: Laundry Room, Main Level
Interior Features: Bookcases, Crown Molding, Entrance Foyer 2 Story, Tray Ceiling(s), Walk-In Closet(s)
Flooring: Ceramic Tile, Hardwood
Spa Features: None
Lot Info
Lot Size Source: Public Records
Lot Features: Back Yard, Corner Lot, Front Yard, Landscaped
Lot Size: x
Misc
Property Attached: No
Home Warranty: Yes
Open House
Other
Other Structures: None
Property Info
Construction Materials: Brick Front, Wood Siding
Year Built: 2,006
Property Condition: Resale
Roof: Composition
Property Type: Residential Detached
Style: Traditional
Rental Info
Land Lease: No
Room Info
Kitchen Features: Breakfast Bar, Breakfast Room, Cabinets Stain, Eat-in Kitchen, Keeping Room, Kitchen Island, Pantry Walk-In, Second Kitchen, Stone Counters
Room Master Bathroom Features: Double Vanity,Whirlpool Tub
Room Dining Room Features: Seats 12+,Separate Dining Room
Special Features
Green Features: None
Special Listing Conditions: None
Special Circumstances: Agent Related to Seller, Sold As/Is
Sqft Info
Building Area Total: 4869
Building Area Source: Public Records
Tax Info
Tax Amount Annual: 7613
Tax Year: 2,023
Tax Parcel Letter: R5232-409
Unit Info
Num Units In Community: 1
Utilities / Hvac
Cool System: Ceiling Fan(s), Central Air
Electric: Other
Heating: Forced Air, Natural Gas
Utilities: Electricity Available, Natural Gas Available, Sewer Available, Water Available
Sewer: Public Sewer
Waterfront / Water
Water Body Name: None
Water Source: Public
Waterfront Features: None
Directions
From Atlanta Get on I-20 E from M.L.K. Jr Dr SE and Hill St SE. Follow I-20 E and I-285 N to US-78 E/Main St W in Snellville. Continue onUS-78 E. Take GA-84 E/Grayson Pkwy and Grayson New Hope Rd to Alcovy Bluff WayListing Provided courtesy of Keller Williams Realty Atlanta Partners
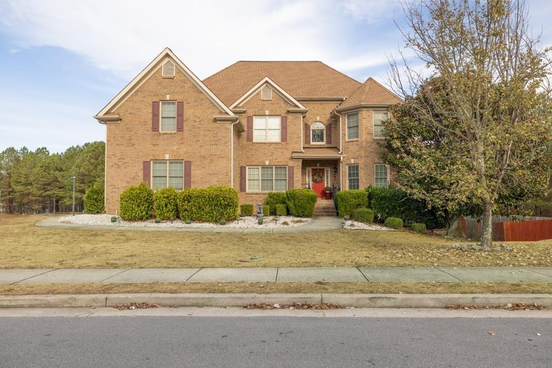
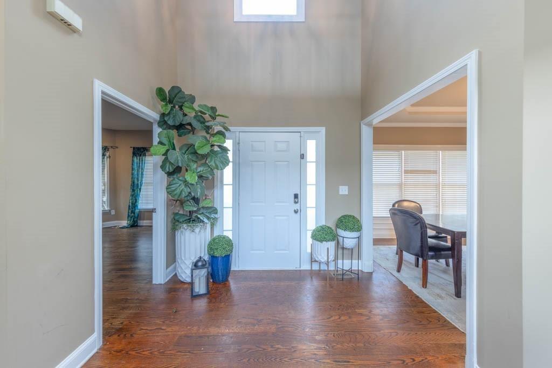
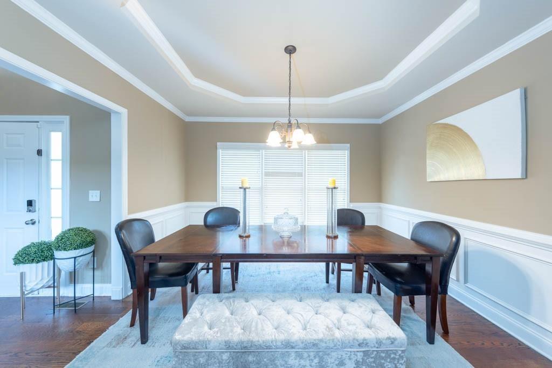
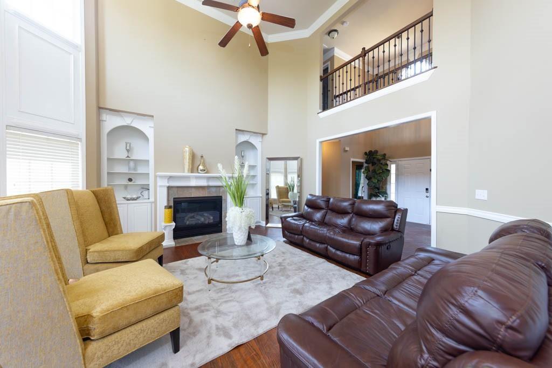
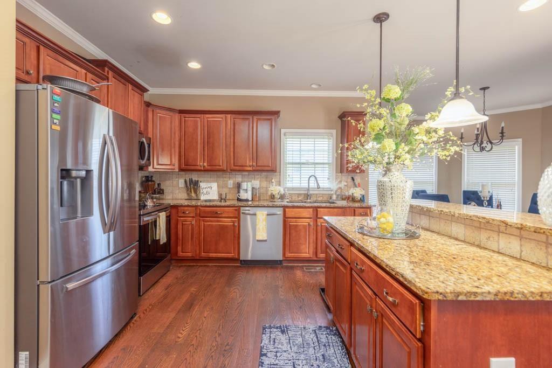
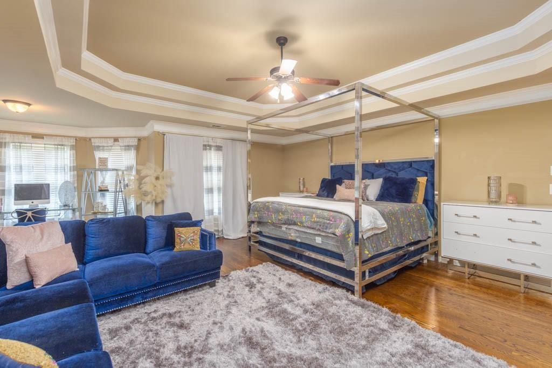
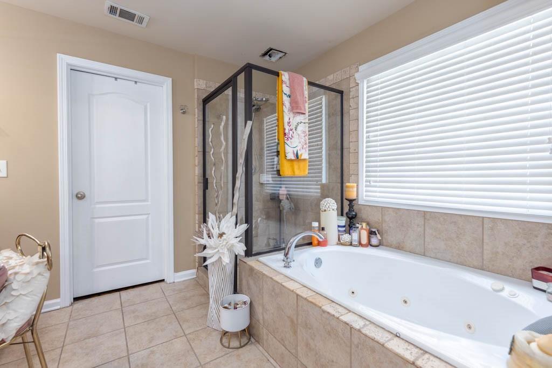
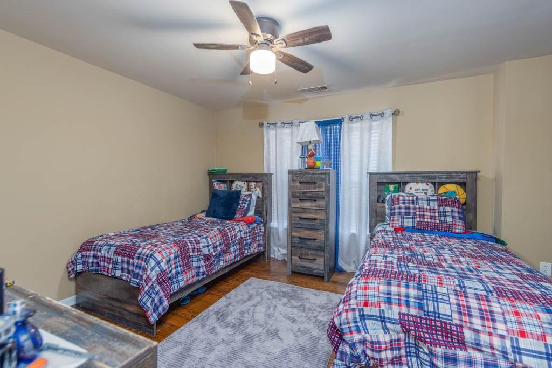
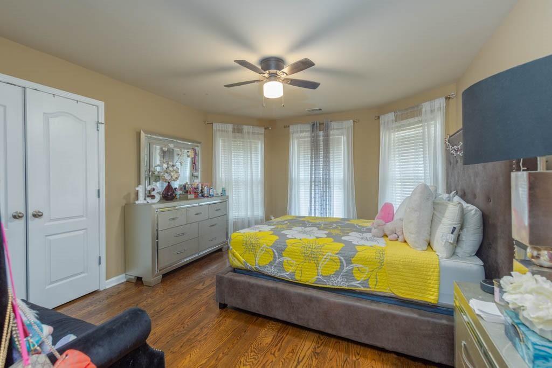
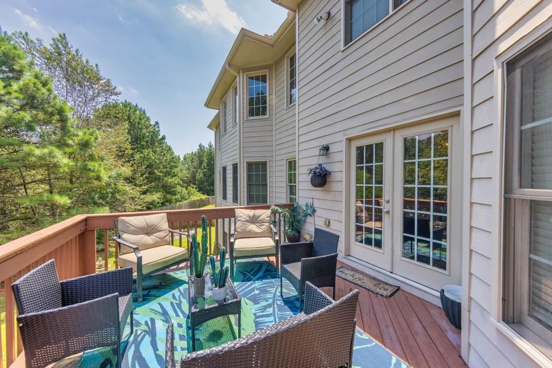
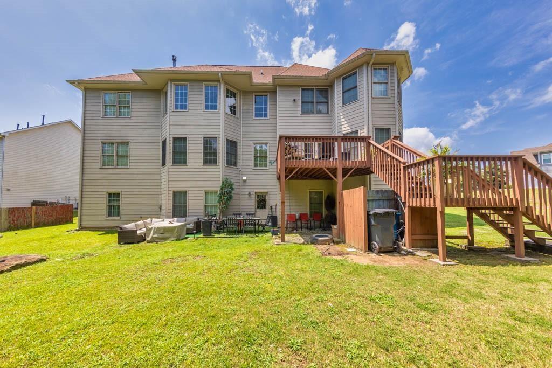
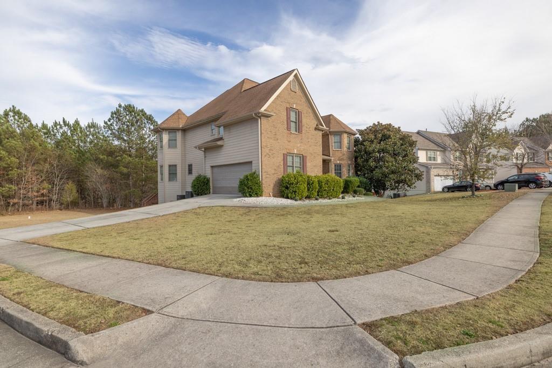
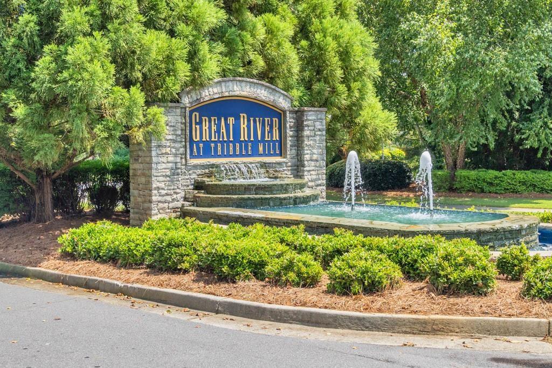
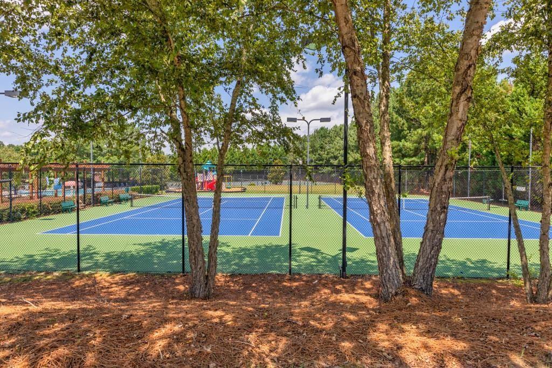
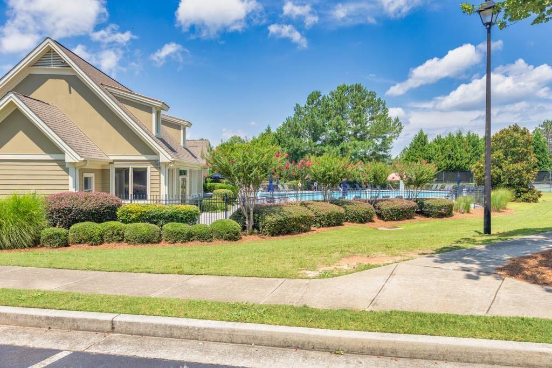
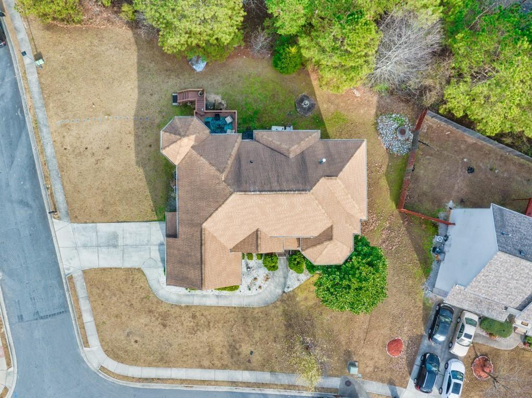
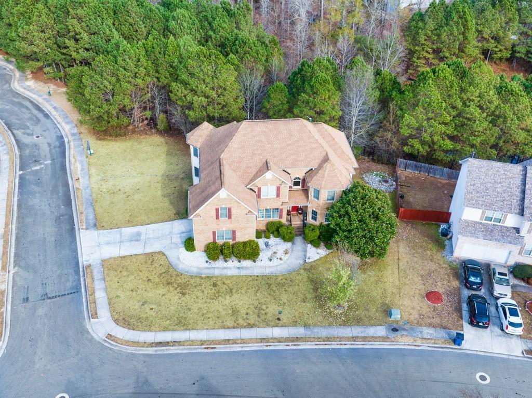
 Listings identified with the FMLS IDX logo come from
FMLS and are held by brokerage firms other than the owner of this website. The
listing brokerage is identified in any listing details. Information is deemed reliable
but is not guaranteed. If you believe any FMLS listing contains material that
infringes your copyrighted work please
Listings identified with the FMLS IDX logo come from
FMLS and are held by brokerage firms other than the owner of this website. The
listing brokerage is identified in any listing details. Information is deemed reliable
but is not guaranteed. If you believe any FMLS listing contains material that
infringes your copyrighted work please