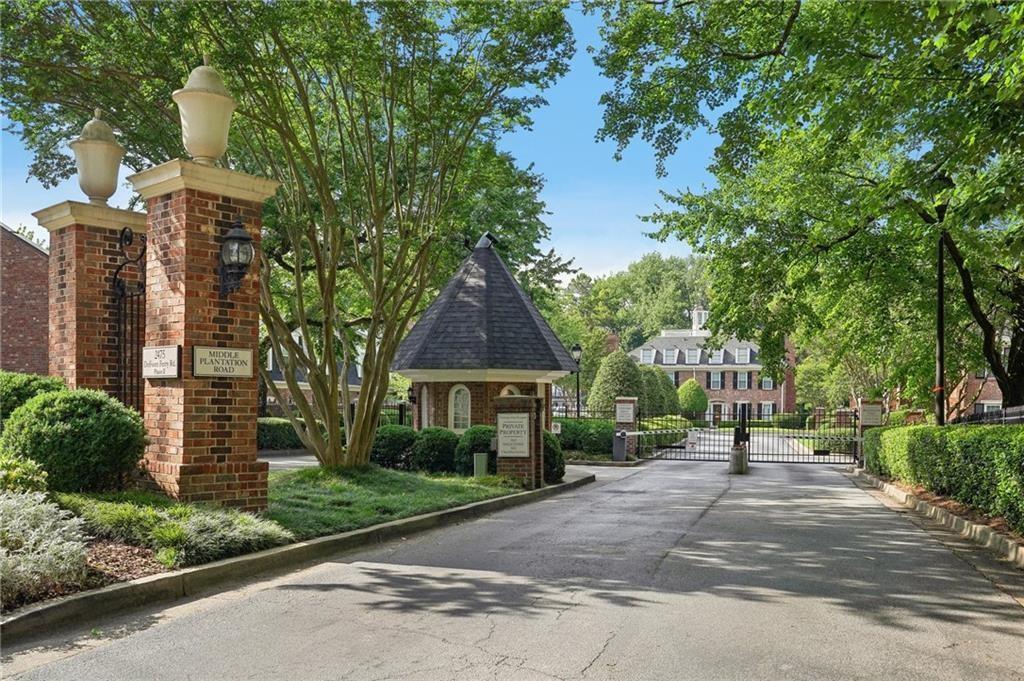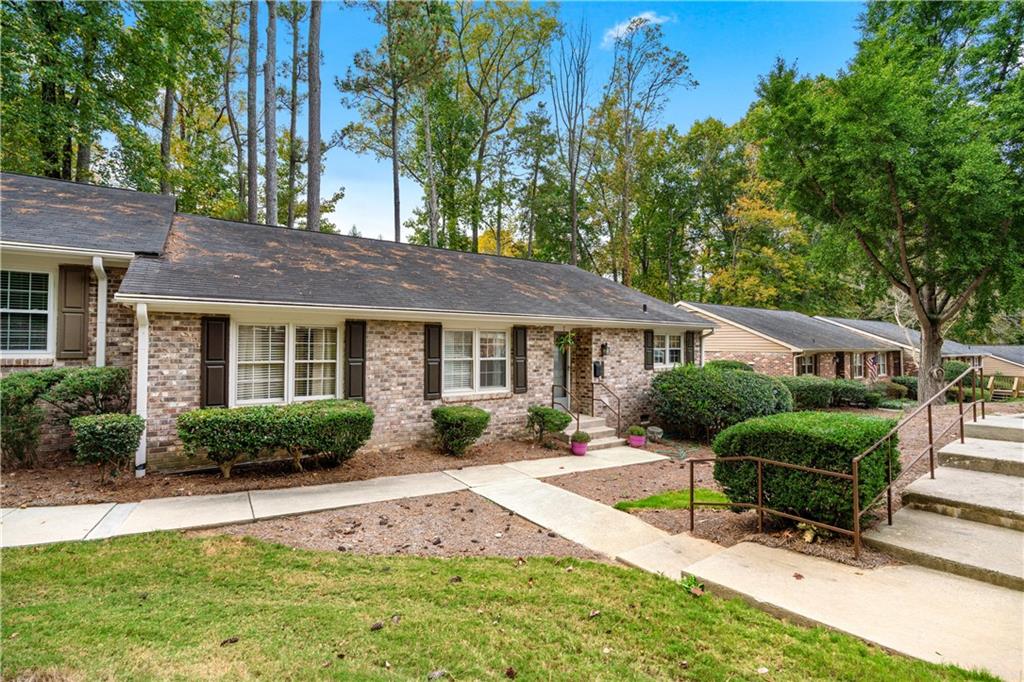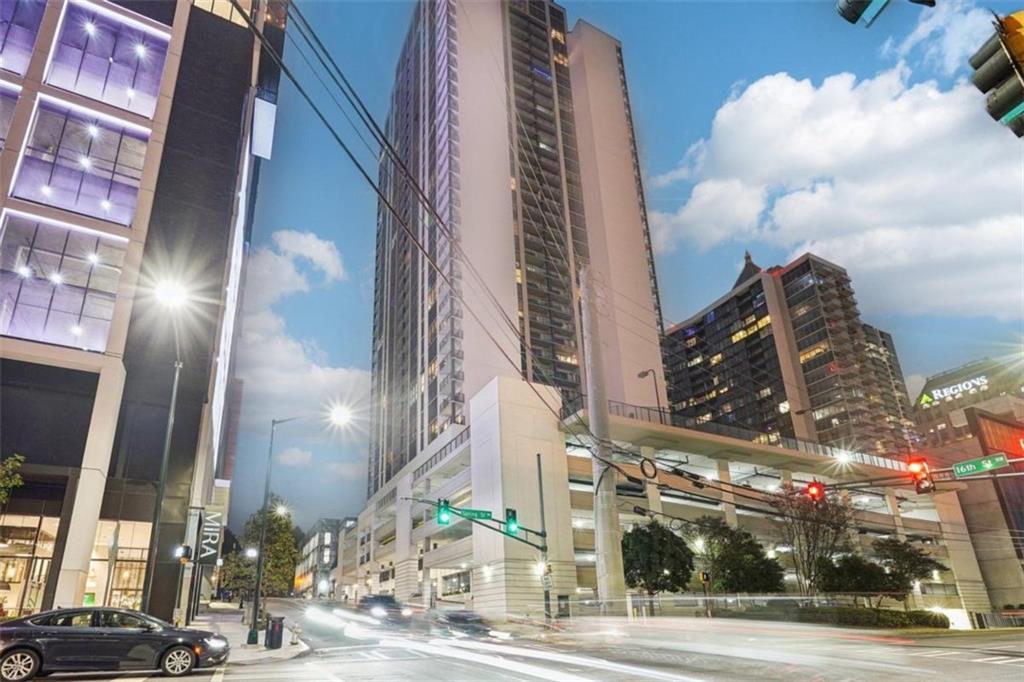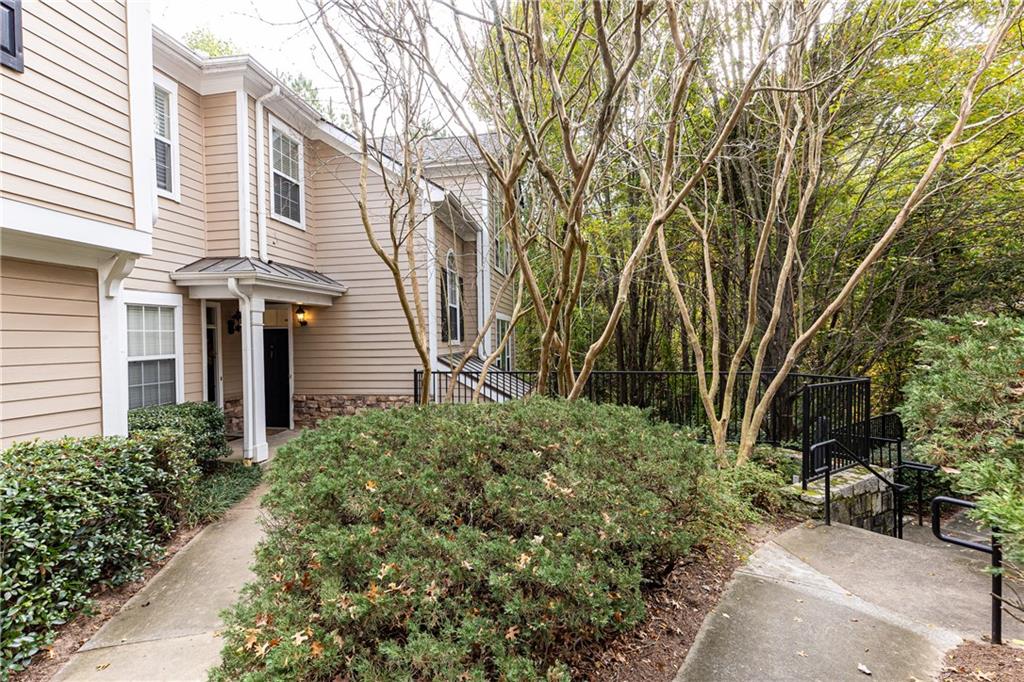Viewing Listing MLS# 410463099
Atlanta, GA 30309
- 1Beds
- 1Full Baths
- 1Half Baths
- N/A SqFt
- 2008Year Built
- 0.01Acres
- MLS# 410463099
- Residential
- Condominium
- Active
- Approx Time on Market9 days
- AreaN/A
- CountyFulton - GA
- Subdivision City Park Townhomes
Overview
Welcome to your pristine townhome, perfectly situated between Buckhead and Midtown along Atlanta's vibrant Beltline! This stunning home features gleaming hardwood floors and a spacious loft area, ideal for a home office or second bedroom. The renovated kitchen boasts stainless steel appliances and upgraded custom cabinets, ensuring a modern and functional space for all your culinary endeavors. Retreat to the luxurious master suite, complete with a loft and a jetted soaking tub/shower for ultimate relaxation. With a newer HVAC system, you'll stay comfortable year-round. The home also includes a one-car attached garage with additional storage and space for a second vehicle in the driveway.Enjoy community amenities like tennis courts and a dog run, all backed by super low HOA fees that cover water, sewer, roof, and exterior maintenance. Explore nearby dining options such as El Azteca, R Thomas, and Egg Harbor, or take a short drive to I-85 and I-75 for easy access to Atlantic Station and Piedmont Hospital. Spend your weekends exploring the Beltline to reach popular spots like Houston's, Bitsy Grant Tennis Center, and Bobby Jones Golf Course, all while being surrounded by local playgrounds and parks. This townhome is not just a home; it's a lifestyle in one of Atlanta's most desirable areas!
Open House Info
Openhouse Start Time:
Saturday, November 16th, 2024 @ 6:00 PM
Openhouse End Time:
Saturday, November 16th, 2024 @ 8:00 PM
Association Fees / Info
Hoa: Yes
Hoa Fees Frequency: Monthly
Hoa Fees: 225
Community Features: Dog Park, Homeowners Assoc, Near Beltline, Near Shopping, Near Trails/Greenway, Park, Restaurant, Street Lights, Tennis Court(s)
Association Fee Includes: Maintenance Grounds, Maintenance Structure, Pest Control, Reserve Fund, Sewer, Termite, Tennis, Water
Bathroom Info
Halfbaths: 1
Total Baths: 2.00
Fullbaths: 1
Room Bedroom Features: Oversized Master
Bedroom Info
Beds: 1
Building Info
Habitable Residence: No
Business Info
Equipment: None
Exterior Features
Fence: None
Patio and Porch: Covered, Patio
Exterior Features: Rain Gutters
Road Surface Type: Asphalt
Pool Private: No
County: Fulton - GA
Acres: 0.01
Pool Desc: None
Fees / Restrictions
Financial
Original Price: $338,000
Owner Financing: No
Garage / Parking
Parking Features: Driveway, Garage, Garage Faces Front, Level Driveway, Storage
Green / Env Info
Green Energy Generation: None
Handicap
Accessibility Features: None
Interior Features
Security Ftr: Fire Alarm, Fire Sprinkler System, Open Access, Secured Garage/Parking, Security Lights, Security Service
Fireplace Features: None
Levels: Three Or More
Appliances: Dishwasher, Disposal, Dryer, Electric Range, Electric Water Heater, ENERGY STAR Qualified Appliances, Microwave, Refrigerator, Washer
Laundry Features: In Hall, Laundry Closet
Interior Features: Crown Molding, High Ceilings 9 ft Lower, High Ceilings 9 ft Main, High Ceilings 9 ft Upper, High Speed Internet, Low Flow Plumbing Fixtures, Vaulted Ceiling(s)
Flooring: Carpet, Hardwood, Tile
Spa Features: None
Lot Info
Lot Size Source: Public Records
Lot Features: Landscaped, Level
Lot Size: x
Misc
Property Attached: Yes
Home Warranty: No
Open House
Other
Other Structures: None
Property Info
Construction Materials: Cement Siding, Frame, Stone
Year Built: 2,008
Property Condition: Resale
Roof: Shingle
Property Type: Residential Attached
Style: Townhouse
Rental Info
Land Lease: No
Room Info
Kitchen Features: Breakfast Bar, Cabinets White, Kitchen Island, Stone Counters, View to Family Room
Room Master Bathroom Features: Tub/Shower Combo,Whirlpool Tub
Room Dining Room Features: Open Concept
Special Features
Green Features: Appliances
Special Listing Conditions: None
Special Circumstances: None
Sqft Info
Building Area Total: 1134
Building Area Source: Builder
Tax Info
Tax Amount Annual: 2358
Tax Year: 2,023
Tax Parcel Letter: 17-0147-LL-205-4
Unit Info
Unit: 374
Num Units In Community: 143
Utilities / Hvac
Cool System: Ceiling Fan(s), Central Air, Electric, Heat Pump, Zoned
Electric: 110 Volts
Heating: Central, Electric, Heat Pump, Zoned
Utilities: Cable Available, Electricity Available, Phone Available, Sewer Available, Underground Utilities, Water Available
Sewer: Public Sewer
Waterfront / Water
Water Body Name: None
Water Source: Public
Waterfront Features: None
Directions
Peachtree Road to 26th Street. West on Peachtree Street, straight through first stop sign, left a the next Stop sign (Semel Circle) then right on Semel Drive. Unit #374 is down on the right. Sign in Place.Listing Provided courtesy of Engel & Volkers Atlanta
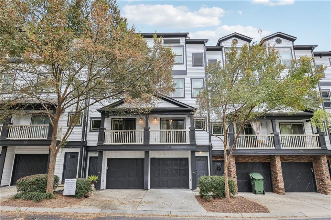
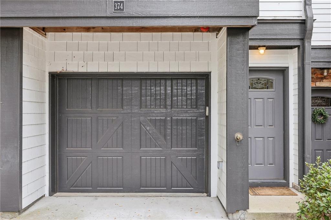
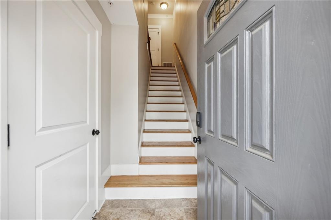
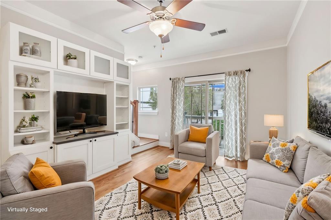
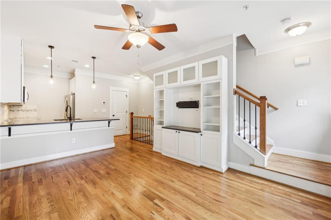
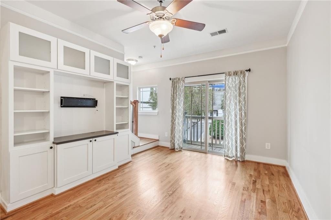
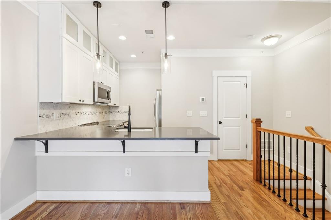
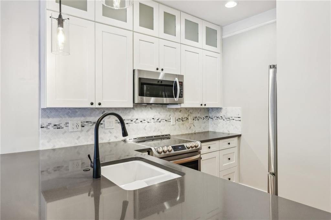
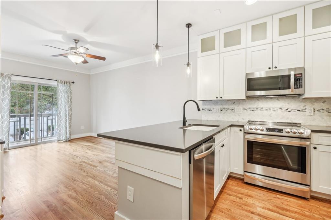
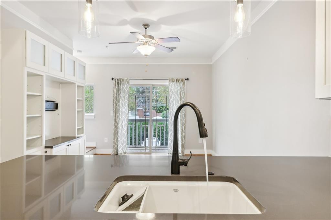
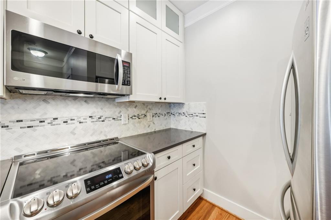
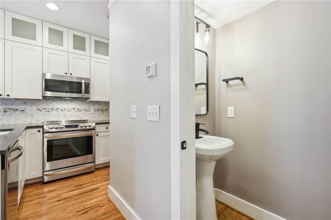
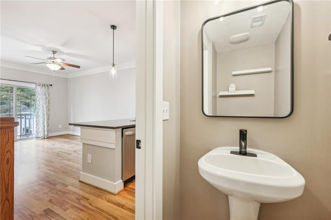
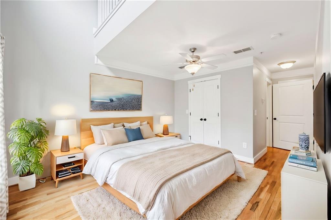
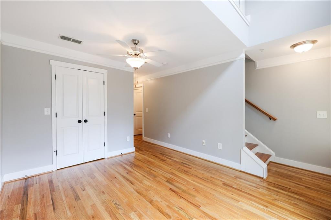
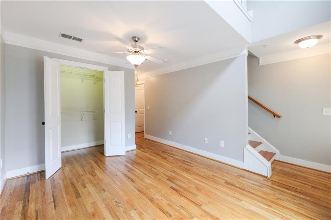
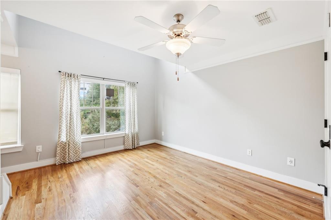
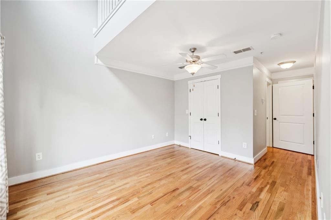
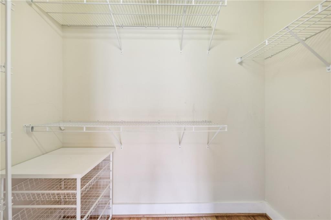
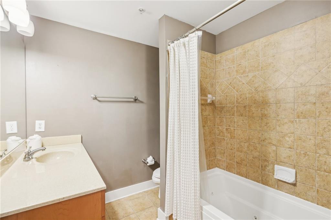
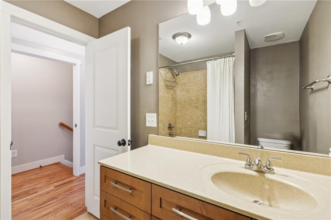
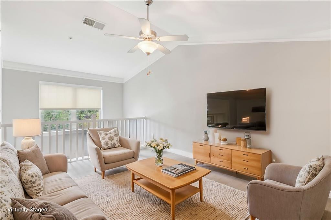
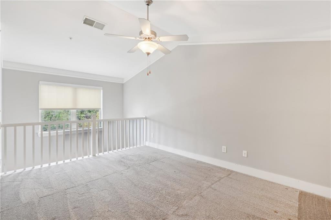
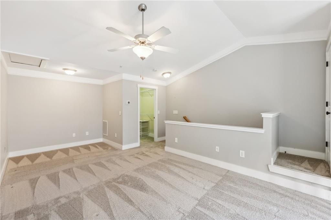
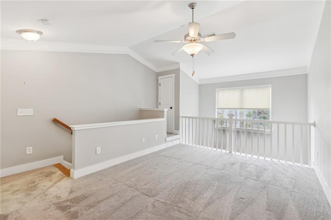
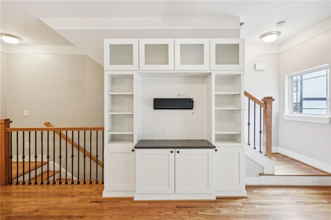
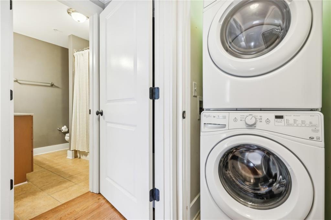
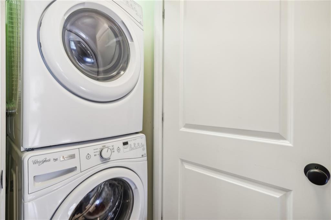
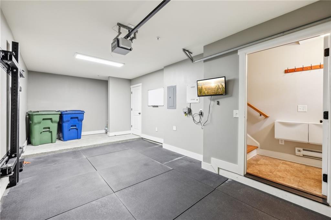
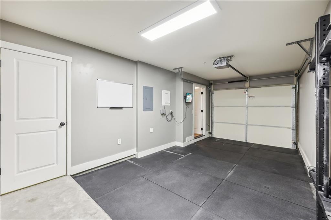
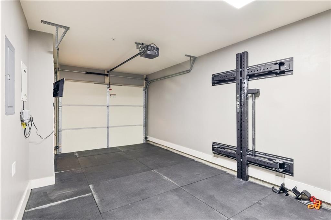
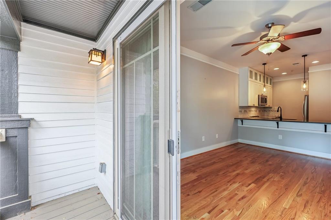
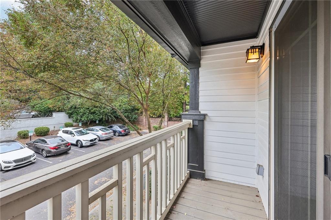
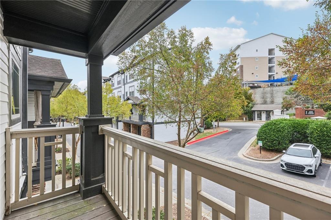
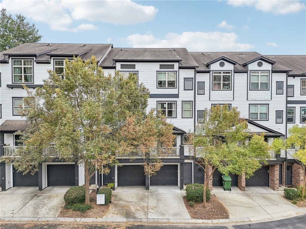
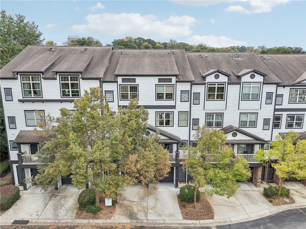
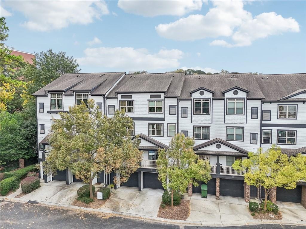
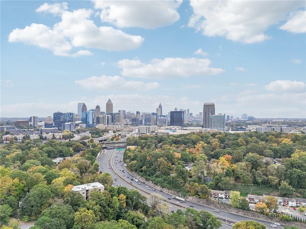
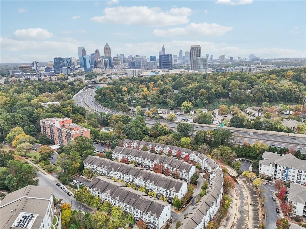
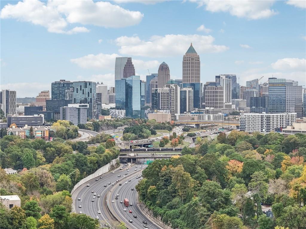
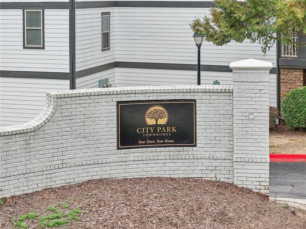
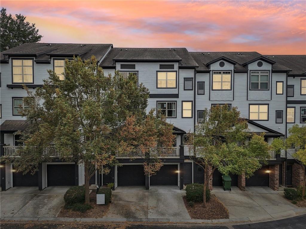
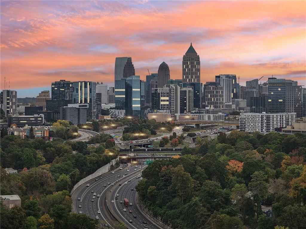
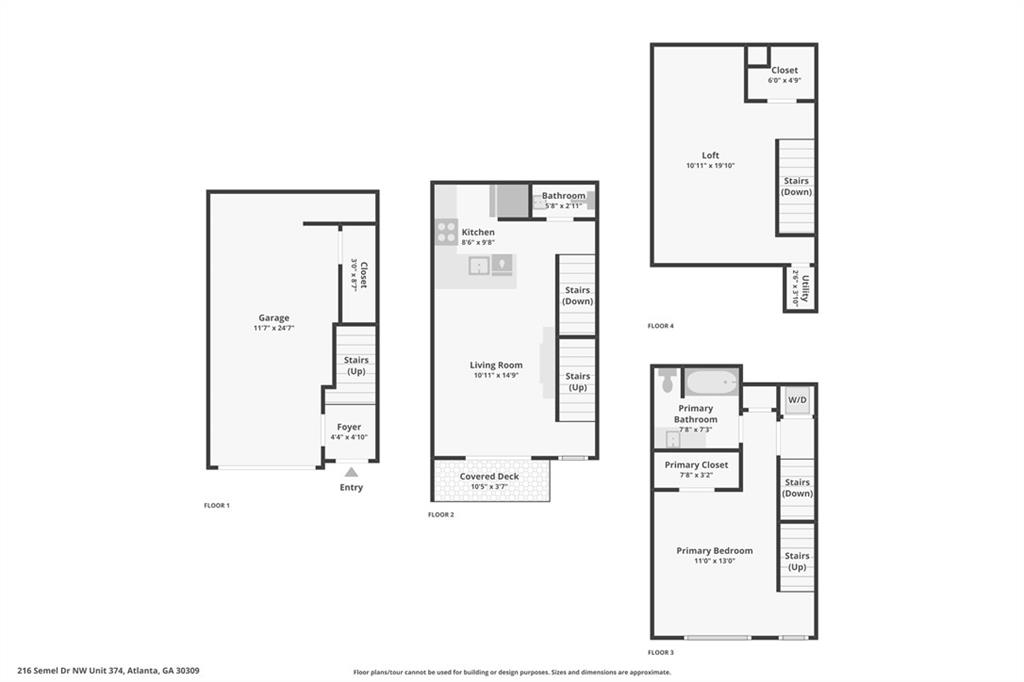
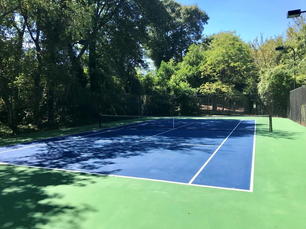
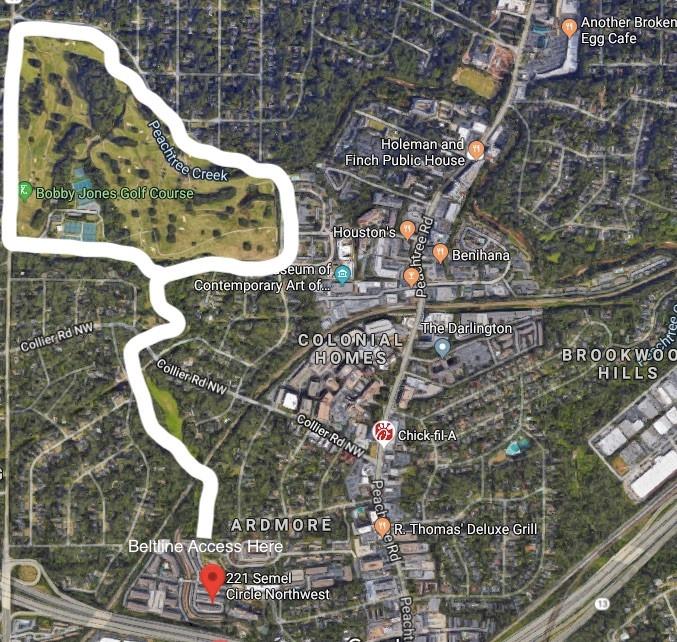
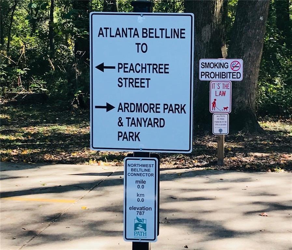
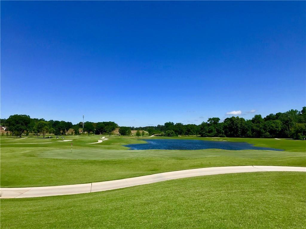
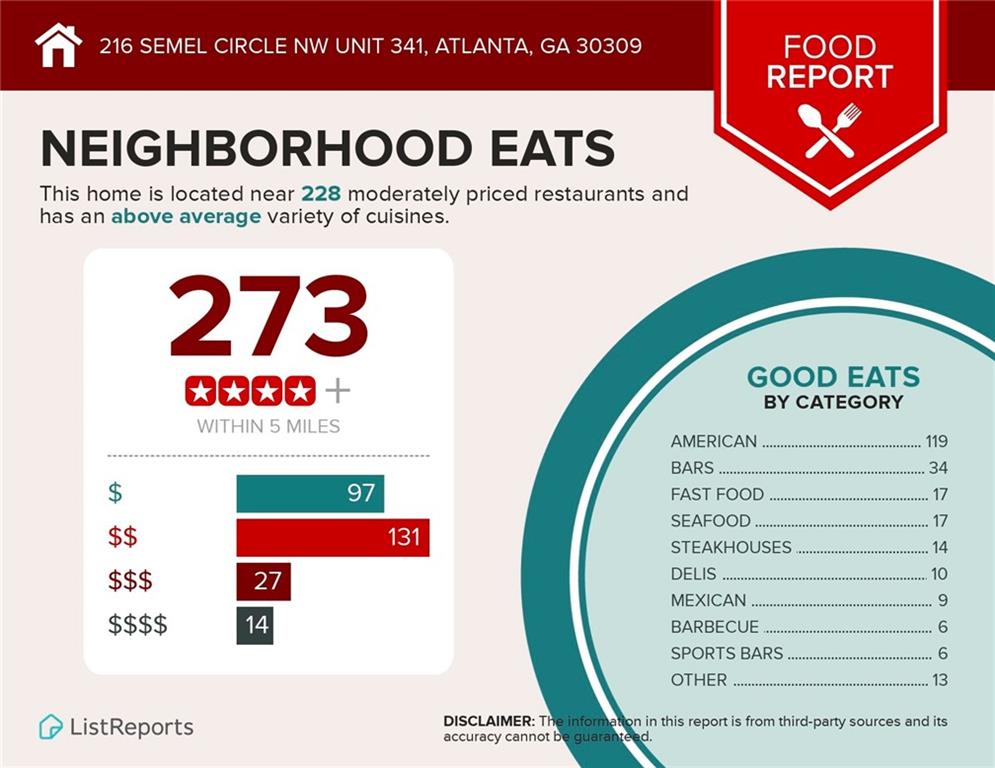
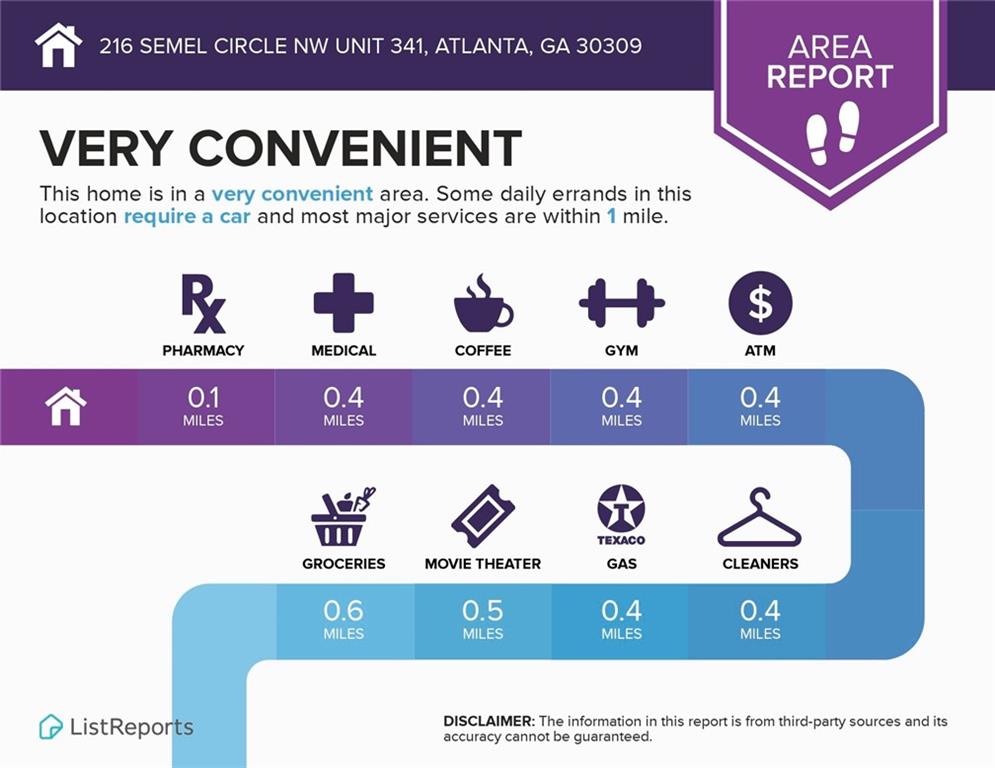
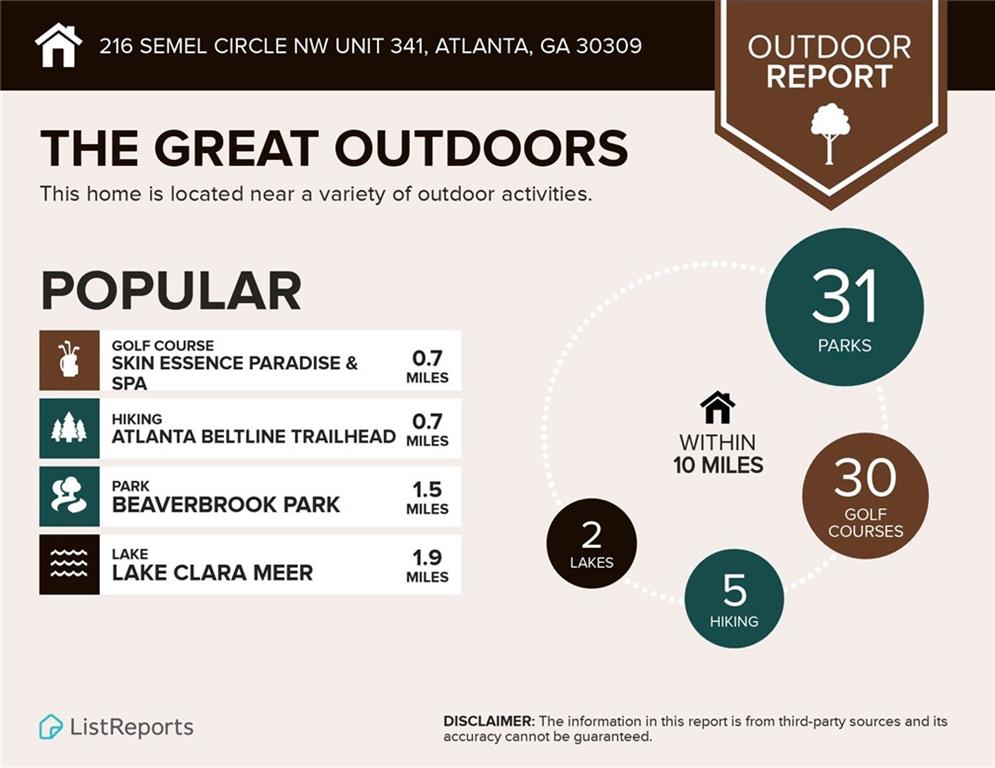
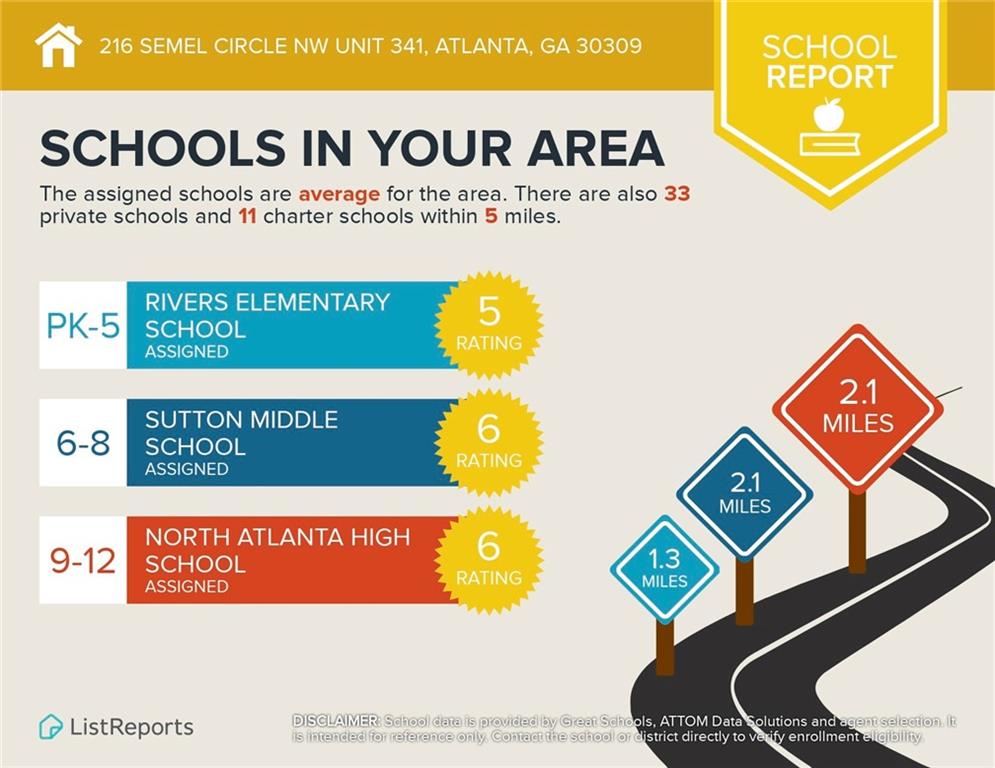
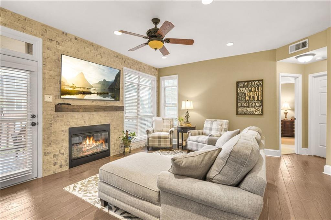
 MLS# 411319779
MLS# 411319779 