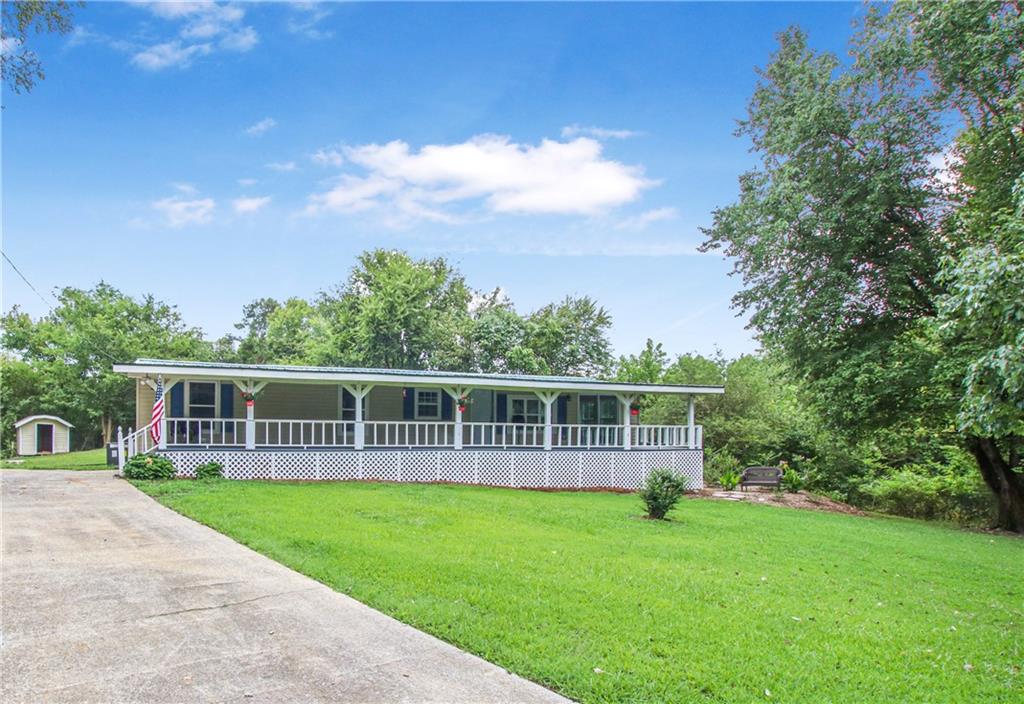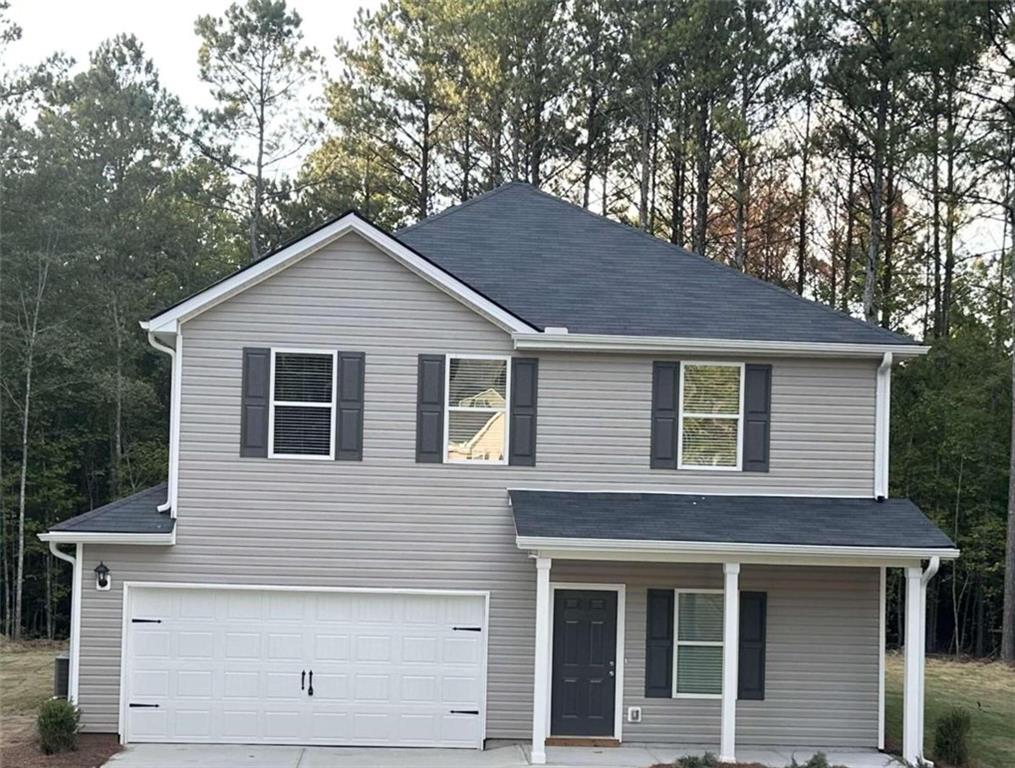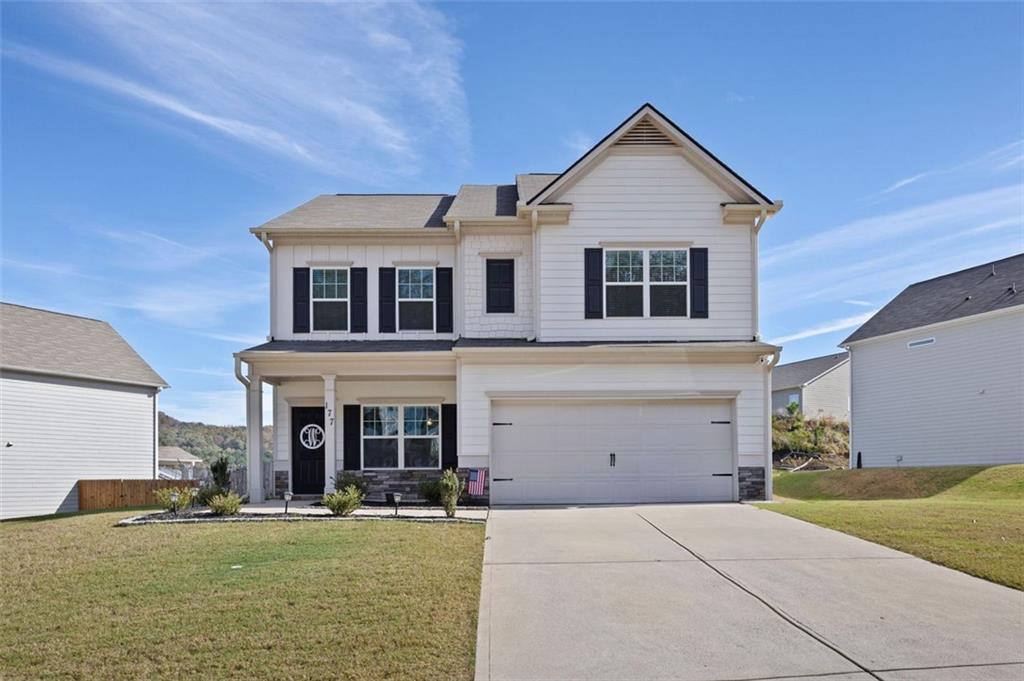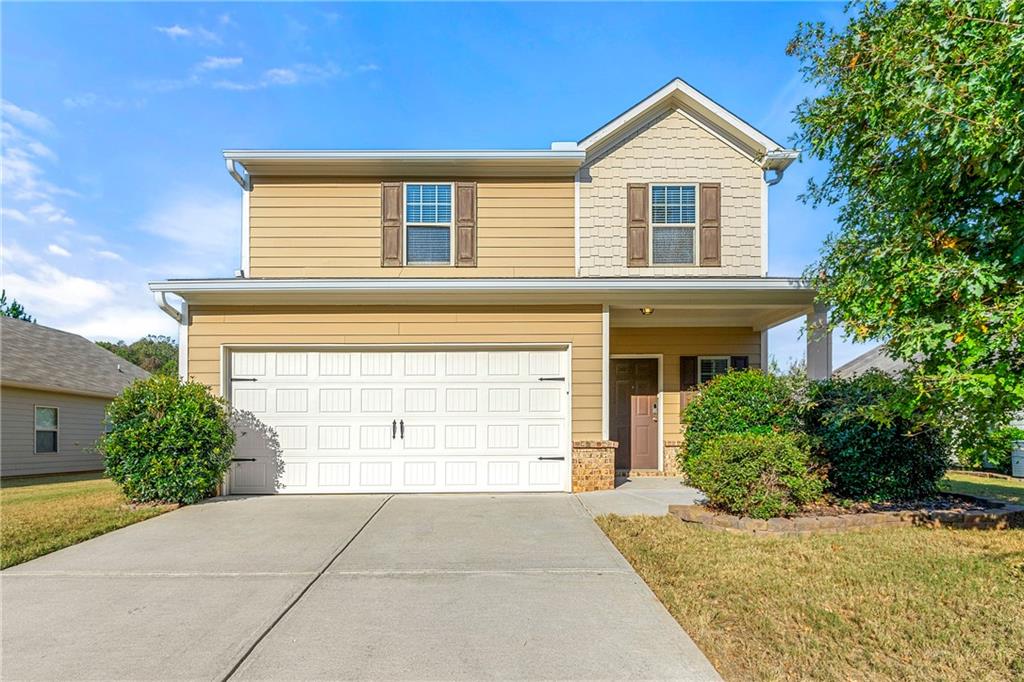Viewing Listing MLS# 410422946
Cartersville, GA 30120
- 4Beds
- 2Full Baths
- 1Half Baths
- N/A SqFt
- 2020Year Built
- 0.28Acres
- MLS# 410422946
- Residential
- Single Family Residence
- Active
- Approx Time on Market14 days
- AreaN/A
- CountyBartow - GA
- Subdivision Hickory Springs
Overview
Come see this beautiful home! Don't miss the golden opportunity to make this move in ready 4 br. 2.5 bath. yours! Welcome to Cartersville, a city that gives you the small town feel with out losing out on great restaurants and shopping. Homes location is perfect for getting to downtown Cartersville, less than 10 minutes and you have arrived! Home features sparkling granite counter tops, family room with wood burning fire place and oversized master bath room with shower and tub combination. Home also boasts spacious floor plan that connects front entry with dining room, family room and kitchen. Kitchen includes ample cabinet storage and plenty of countertop space. Outside you will find a spacious backyard with plenty of room for any kind of activity you choose. Extra bonus, how about a fabulous garden space! Neighborhood offers newly built playground, clubhouse and pool, all within walking distance! Now is the time, what are you waiting for!? Make this house your own, right in time for the holidays! More pictures coming soon!
Association Fees / Info
Hoa: Yes
Hoa Fees Frequency: Annually
Hoa Fees: 300
Community Features: Homeowners Assoc, Clubhouse, Playground, Pool
Bathroom Info
Halfbaths: 1
Total Baths: 3.00
Fullbaths: 2
Room Bedroom Features: Other
Bedroom Info
Beds: 4
Building Info
Habitable Residence: No
Business Info
Equipment: None
Exterior Features
Fence: None
Patio and Porch: Patio
Exterior Features: Garden
Road Surface Type: Paved
Pool Private: No
County: Bartow - GA
Acres: 0.28
Pool Desc: None
Fees / Restrictions
Financial
Original Price: $344,999
Owner Financing: No
Garage / Parking
Parking Features: Garage
Green / Env Info
Green Energy Generation: None
Handicap
Accessibility Features: None
Interior Features
Security Ftr: Smoke Detector(s)
Fireplace Features: Family Room
Levels: Two
Appliances: Dishwasher, Disposal
Laundry Features: Laundry Room, Upper Level
Interior Features: Entrance Foyer
Flooring: Carpet, Other
Spa Features: None
Lot Info
Lot Size Source: Builder
Lot Features: Back Yard, Cul-De-Sac
Lot Size: 152x75x175x14x22x22x53
Misc
Property Attached: No
Home Warranty: No
Open House
Other
Other Structures: Garage(s)
Property Info
Construction Materials: Cement Siding
Year Built: 2,020
Property Condition: Resale
Roof: Composition
Property Type: Residential Detached
Style: Traditional
Rental Info
Land Lease: No
Room Info
Kitchen Features: Breakfast Bar, Cabinets Other, Stone Counters, Pantry, Breakfast Room
Room Master Bathroom Features: Separate Tub/Shower
Room Dining Room Features: Separate Dining Room
Special Features
Green Features: None
Special Listing Conditions: None
Special Circumstances: Owner accepts offers w/CONTG
Sqft Info
Building Area Total: 2290
Building Area Source: Builder
Tax Info
Tax Amount Annual: 3427
Tax Year: 2,023
Tax Parcel Letter: 0071U-0002-009
Unit Info
Utilities / Hvac
Cool System: Central Air
Electric: Other
Heating: Natural Gas
Utilities: Electricity Available, Natural Gas Available
Sewer: Public Sewer
Waterfront / Water
Water Body Name: None
Water Source: Public
Waterfront Features: None
Directions
use gpsListing Provided courtesy of Exp Realty, Llc.
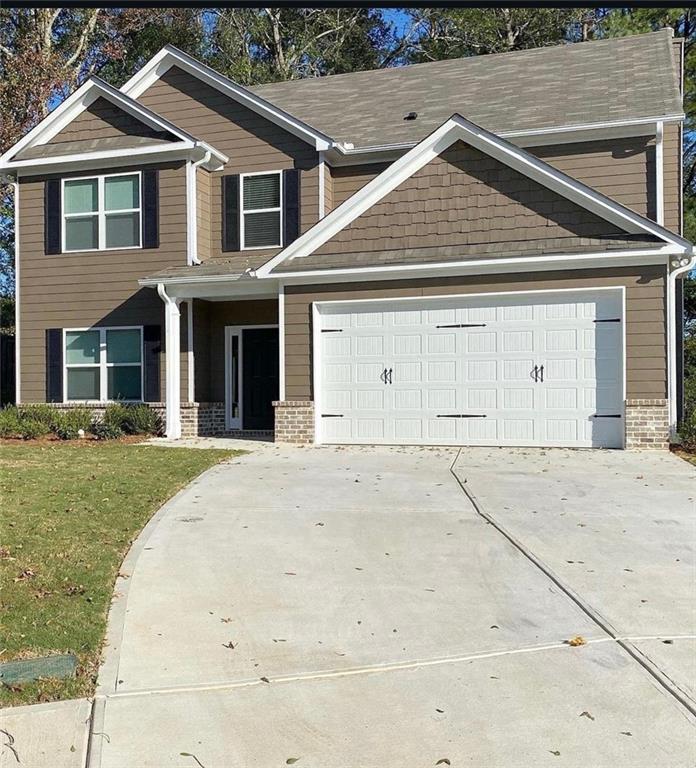
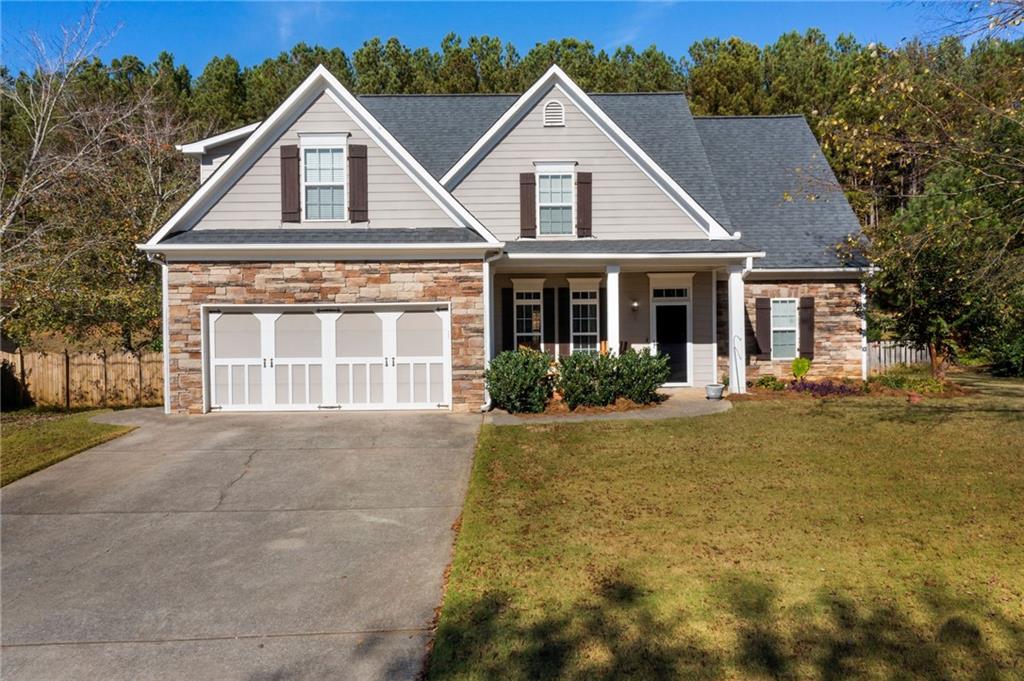
 MLS# 411655083
MLS# 411655083 