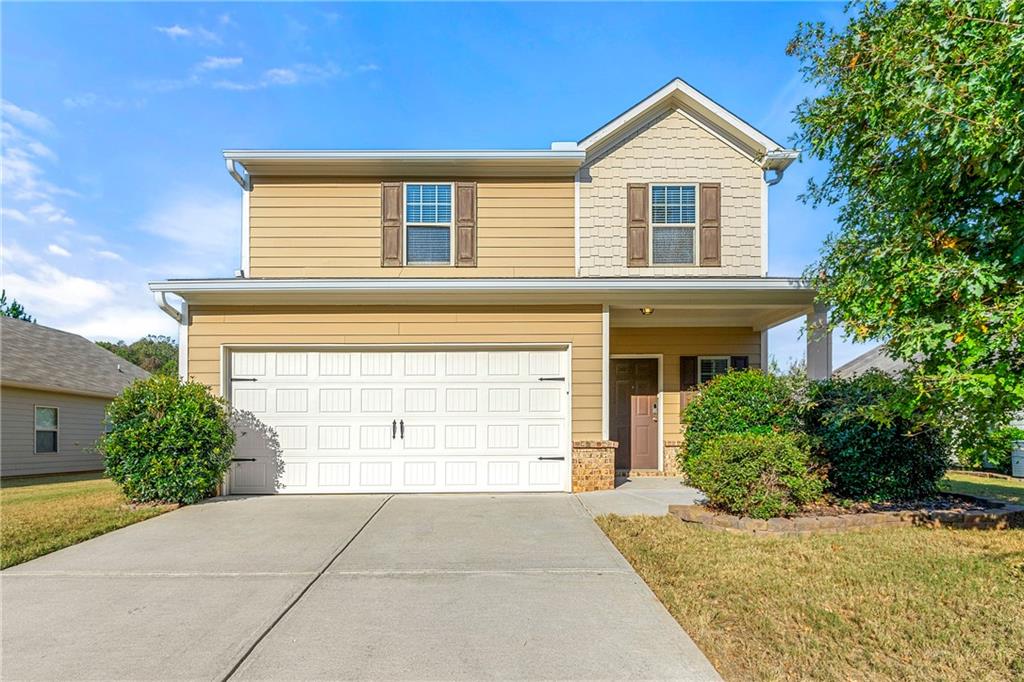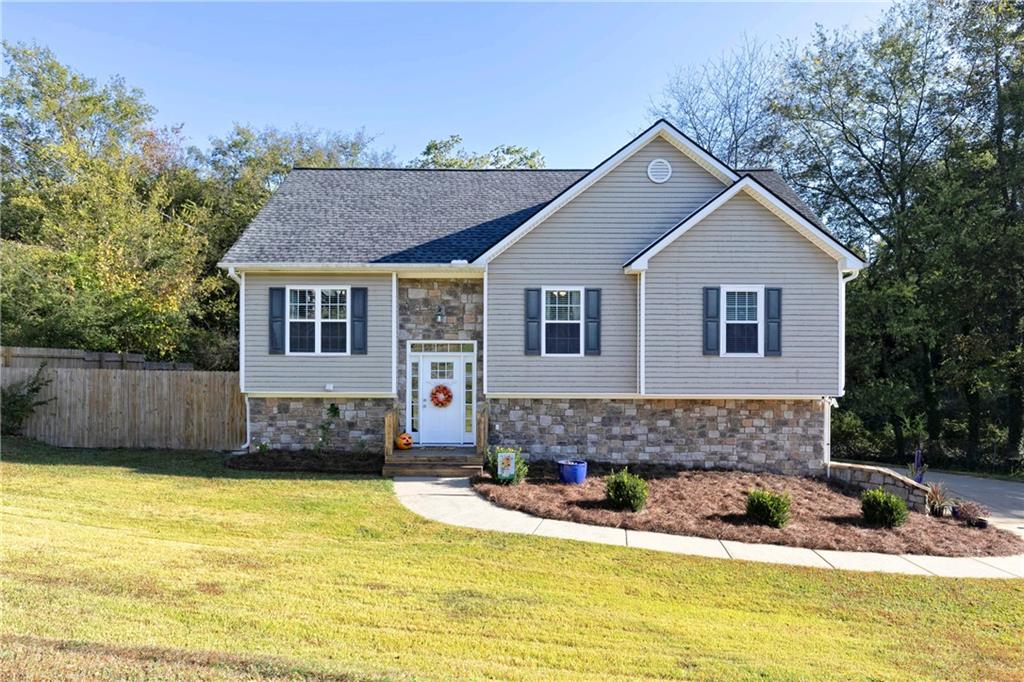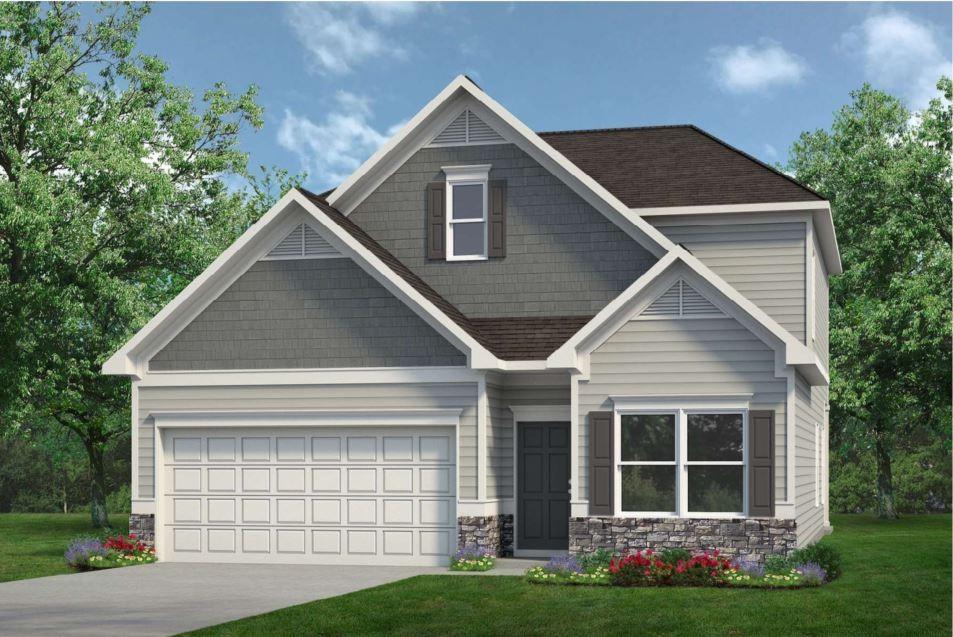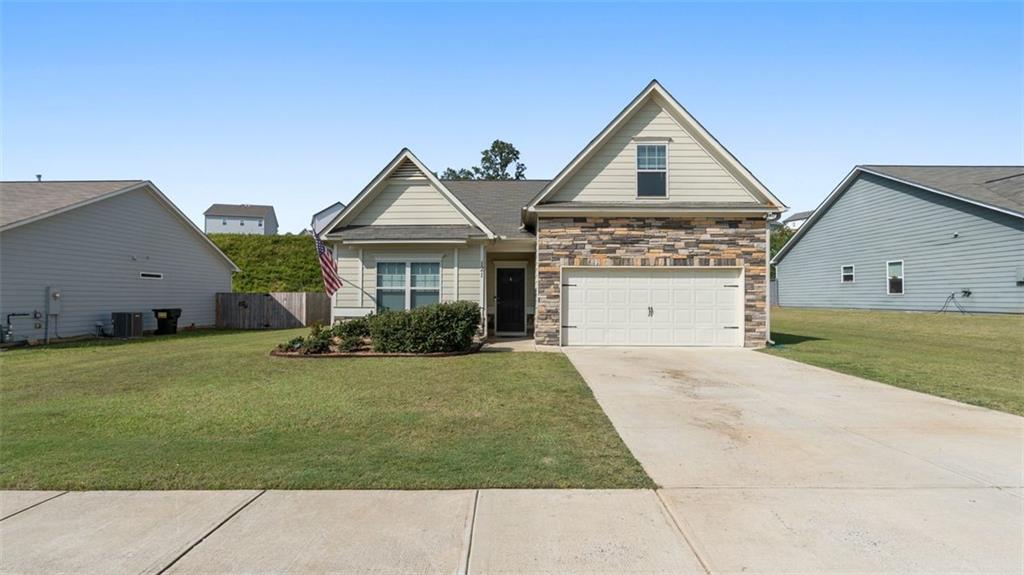Viewing Listing MLS# 411313338
Cartersville, GA 30120
- 4Beds
- 2Full Baths
- 1Half Baths
- N/A SqFt
- 2021Year Built
- 0.17Acres
- MLS# 411313338
- Residential
- Single Family Residence
- Active
- Approx Time on Market2 days
- AreaN/A
- CountyBartow - GA
- Subdivision The Stiles
Overview
Welcome to 177 Malbone Street in Cartersville! This stunning 4 bedroom, 2.5 bathroom home is only 3 years old and is move-in ready! The open floor plan on the main level creates a flawless flow between the living room, dining area, and kitchen, making it ideal for both entertaining and everyday living. This property showcases the latest in construction quality including granite and marble countertops, LVP flooring, tankless water heater and more! Step out back to the fenced-in yard or enjoy coffee on the covered front porch. Enjoy unmatched convenience with this home's location between Cartersville and Euharlee, offering quick access to beautiful updated parks, schools, and world-class museums. Just minutes from a vibrant downtown, shopping centers, and major routes like I-75, this home places everything you need for work, leisure, and lifestyle right at your fingertips. Don't miss out on this incredible opportunity to own this beautiful house in The Stiles.
Association Fees / Info
Hoa: Yes
Hoa Fees Frequency: Annually
Hoa Fees: 500
Community Features: Homeowners Assoc, Near Trails/Greenway, Park, Playground, Pool, Sidewalks, Street Lights, Near Schools, Near Shopping
Association Fee Includes: Maintenance Grounds, Swim
Bathroom Info
Halfbaths: 1
Total Baths: 3.00
Fullbaths: 2
Room Bedroom Features: Oversized Master
Bedroom Info
Beds: 4
Building Info
Habitable Residence: No
Business Info
Equipment: None
Exterior Features
Fence: Back Yard, Fenced, Privacy
Patio and Porch: Covered, Front Porch
Exterior Features: Lighting, Private Yard, Rain Gutters
Road Surface Type: Asphalt
Pool Private: No
County: Bartow - GA
Acres: 0.17
Pool Desc: In Ground
Fees / Restrictions
Financial
Original Price: $340,000
Owner Financing: No
Garage / Parking
Parking Features: Attached, Garage Door Opener, Driveway, Garage, Garage Faces Front, Kitchen Level
Green / Env Info
Green Energy Generation: None
Handicap
Accessibility Features: None
Interior Features
Security Ftr: Fire Alarm, Carbon Monoxide Detector(s)
Fireplace Features: Electric, Gas Starter
Levels: Two
Appliances: Dishwasher, Refrigerator, Microwave, Range Hood, Tankless Water Heater
Laundry Features: Laundry Room, Upper Level
Interior Features: High Ceilings 9 ft Main, High Ceilings 9 ft Upper, Double Vanity, High Speed Internet, Entrance Foyer, Recessed Lighting, Tray Ceiling(s), Walk-In Closet(s)
Flooring: Carpet, Luxury Vinyl, Vinyl
Spa Features: None
Lot Info
Lot Size Source: Public Records
Lot Features: Back Yard, Cleared, Level, Front Yard
Lot Size: 53x54x100x22x22x100
Misc
Property Attached: No
Home Warranty: No
Open House
Other
Other Structures: Garage(s)
Property Info
Construction Materials: Brick, HardiPlank Type
Year Built: 2,021
Builders Name: Smith Douglas Homes
Property Condition: Resale
Roof: Composition, Ridge Vents, Shingle
Property Type: Residential Detached
Style: Traditional
Rental Info
Land Lease: No
Room Info
Kitchen Features: Breakfast Room, Cabinets White, Solid Surface Counters, Eat-in Kitchen, Pantry, View to Family Room
Room Master Bathroom Features: Double Vanity,Soaking Tub,Separate His/Hers,Separa
Room Dining Room Features: Separate Dining Room,Open Concept
Special Features
Green Features: None
Special Listing Conditions: None
Special Circumstances: None
Sqft Info
Building Area Total: 2100
Building Area Source: Public Records
Tax Info
Tax Amount Annual: 2383
Tax Year: 2,023
Tax Parcel Letter: 0051J-0001-070
Unit Info
Utilities / Hvac
Cool System: Central Air
Electric: 110 Volts
Heating: Central
Utilities: Cable Available, Electricity Available, Natural Gas Available, Sewer Available, Underground Utilities, Water Available, Phone Available
Sewer: Public Sewer
Waterfront / Water
Water Body Name: Allatoona
Water Source: Public
Waterfront Features: None
Directions
I-75 NORTH TO EXIT 288 (Ga Hwy 113/Main St.), Left off Ramp, continue 4.6 miles and make right onto Euharlee Rd, travel .6 miles to Harrison Rd. and make right turn. Turn left into the neighborhood and take an immediate right onto Malbone St. 177 Malbone St will be about .5 miles on the left.Listing Provided courtesy of Atlanta Communities Real Estate Brokerage
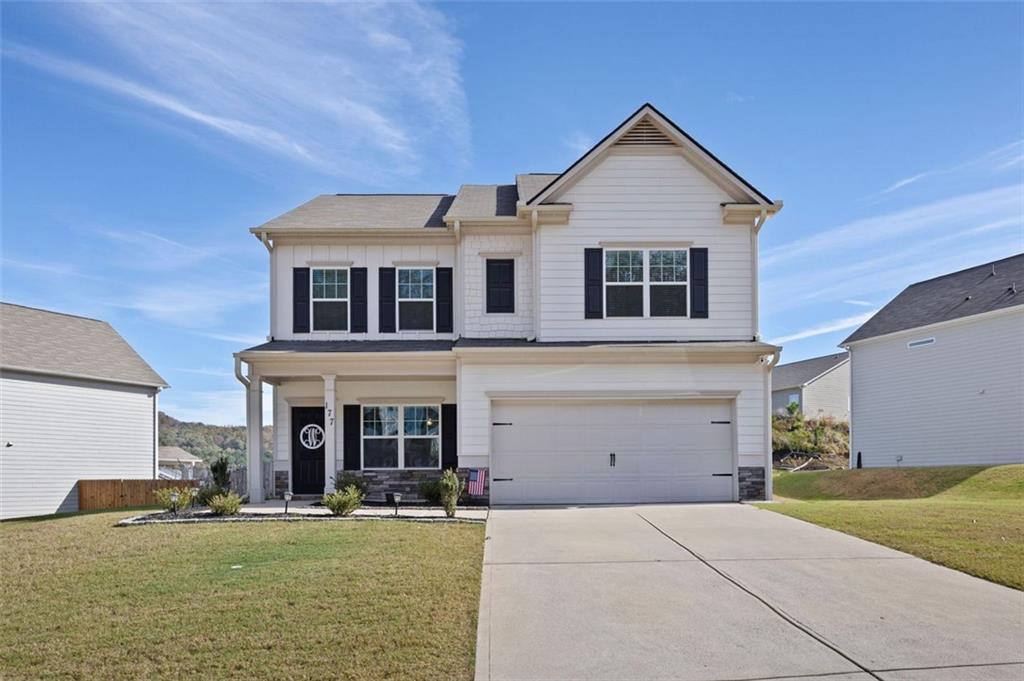
 MLS# 411514826
MLS# 411514826 