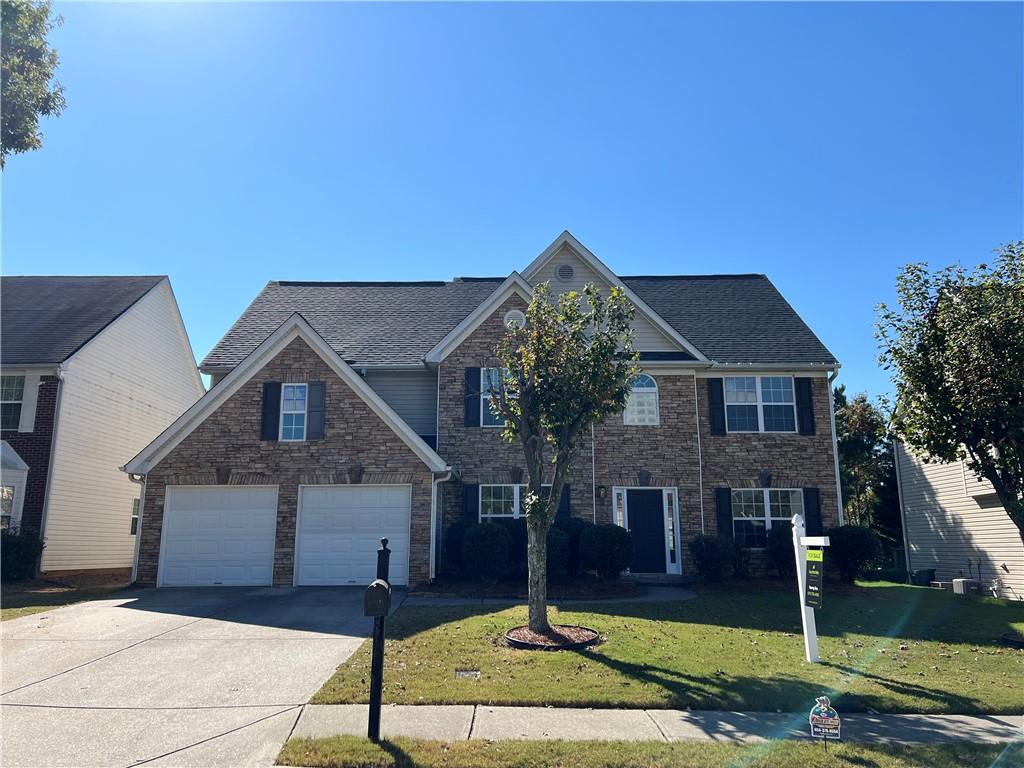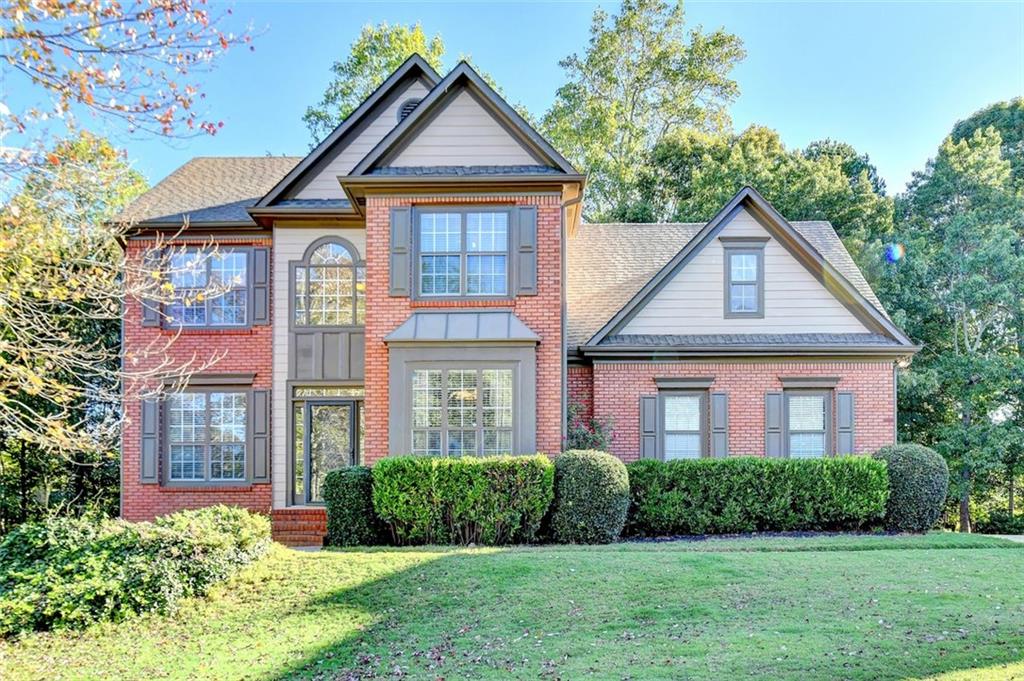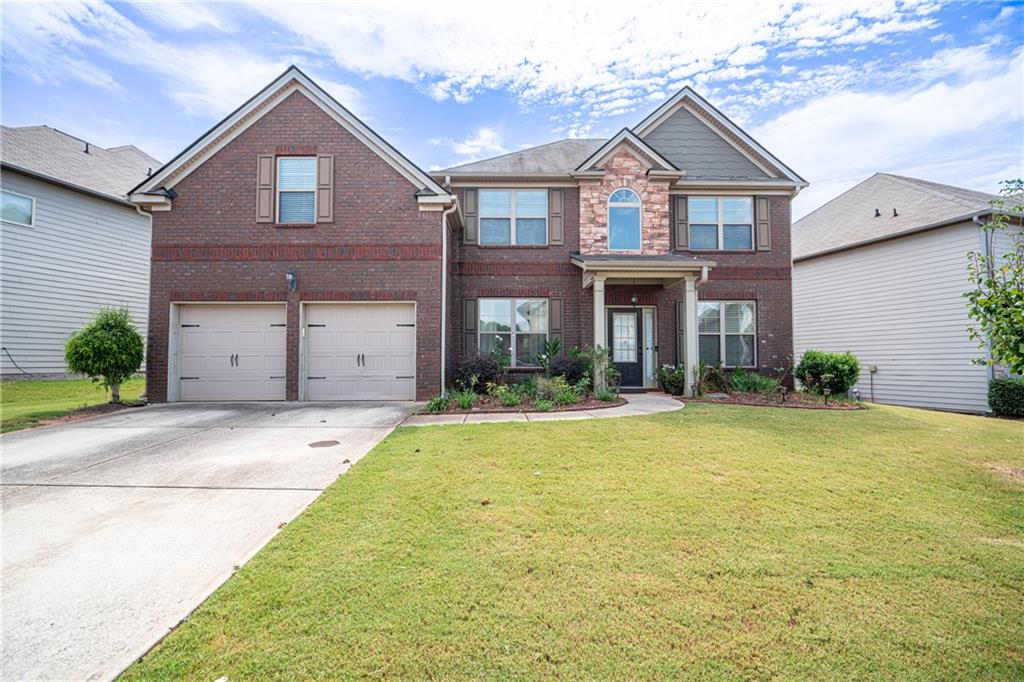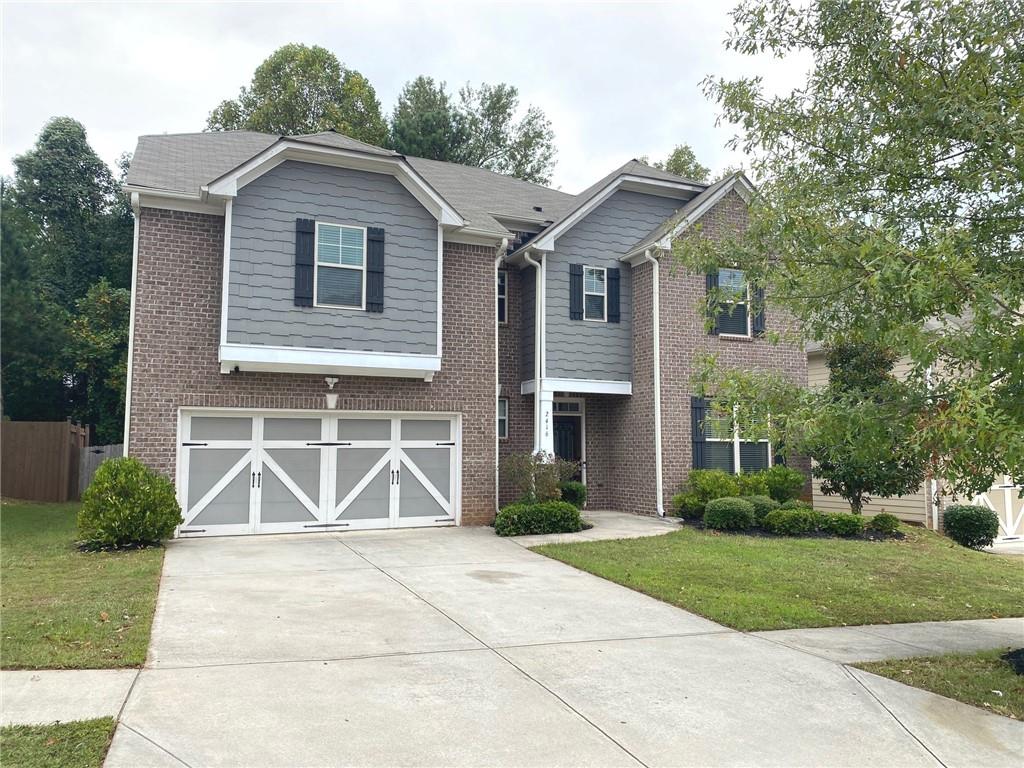Viewing Listing MLS# 410382224
Buford, GA 30519
- 5Beds
- 2Full Baths
- 1Half Baths
- N/A SqFt
- 2003Year Built
- 0.38Acres
- MLS# 410382224
- Residential
- Single Family Residence
- Active
- Approx Time on Market3 days
- AreaN/A
- CountyGwinnett - GA
- Subdivision Seneca Farms
Overview
Do not miss this Gorgeous 5-bedroom, 2.5 bathroom and flex room home! Beautifully and meticulously maintained, this is the perfect blend of luxury and comfort that suits any lifestyle. Situated in the sought-after Seneca Farms community with top-rated schools including Seckinger Highschool, Jones Middle , and Ivy Creek Elementary. The home features elegant hard wood flooring that accent the main floor, complemented by a 2 story foyer and living room that enhance the open and airy feel of the space. The kitchen overlooks the spacious family room that boasts the perfect open concept space that is perfect for entertaining! The main floor also provides a flex room that is perfect for an office or playroom. Upstairs the spacious master bedroom is a retreat of its own with a beautiful bathroom and spacious walk-in closet. All secondary bedrooms are perfectly appointed and are well sized! Step outside to a beautiful level backyard lined with trees. Sit by your fire pit and enjoy outdoor dining on your patio. Community pool & tennis close by. This home truly has it all! This is THE one!
Association Fees / Info
Hoa Fees: 761
Hoa: Yes
Hoa Fees Frequency: Annually
Hoa Fees: 761
Community Features: None
Hoa Fees Frequency: Annually
Bathroom Info
Halfbaths: 1
Total Baths: 3.00
Fullbaths: 2
Room Bedroom Features: Oversized Master, Sitting Room
Bedroom Info
Beds: 5
Building Info
Habitable Residence: No
Business Info
Equipment: None
Exterior Features
Fence: None
Patio and Porch: Front Porch
Exterior Features: None
Road Surface Type: Paved
Pool Private: No
County: Gwinnett - GA
Acres: 0.38
Pool Desc: None
Fees / Restrictions
Financial
Original Price: $535,000
Owner Financing: No
Garage / Parking
Parking Features: Garage
Green / Env Info
Green Energy Generation: None
Handicap
Accessibility Features: None
Interior Features
Security Ftr: Smoke Detector(s)
Fireplace Features: Family Room
Levels: Two
Appliances: Dishwasher, Refrigerator, Gas Range
Laundry Features: Upper Level
Interior Features: Walk-In Closet(s), Entrance Foyer, High Ceilings 10 ft Main
Flooring: Hardwood, Carpet
Spa Features: None
Lot Info
Lot Size Source: Public Records
Lot Features: Back Yard, Corner Lot, Front Yard
Lot Size: 16553
Misc
Property Attached: No
Home Warranty: No
Open House
Other
Other Structures: None
Property Info
Construction Materials: Cement Siding
Year Built: 2,003
Property Condition: Resale
Roof: Shingle
Property Type: Residential Detached
Style: Traditional
Rental Info
Land Lease: No
Room Info
Kitchen Features: Kitchen Island, Breakfast Room
Room Master Bathroom Features: Double Vanity,Separate Tub/Shower
Room Dining Room Features: Separate Dining Room
Special Features
Green Features: None
Special Listing Conditions: None
Special Circumstances: None
Sqft Info
Building Area Total: 2584
Building Area Source: Public Records
Tax Info
Tax Amount Annual: 4015
Tax Year: 2,023
Tax Parcel Letter: R1004-653
Unit Info
Utilities / Hvac
Cool System: Central Air
Electric: 110 Volts, 220 Volts
Heating: Central
Utilities: Electricity Available, Natural Gas Available, Water Available, Sewer Available
Sewer: Public Sewer
Waterfront / Water
Water Body Name: None
Water Source: Public
Waterfront Features: None
Directions
I-85 North to Exit to 120 - Hamilton Mill Rd. Turn Left off exit & go about 1 mile to Right on Ridge Rd. Cross Thompson Mill Rd. Turn Left into Seneca Farms Community. Right on Lost Meadows Ct.Listing Provided courtesy of Sanders Re, Llc
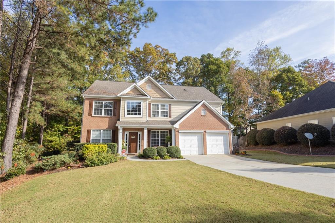
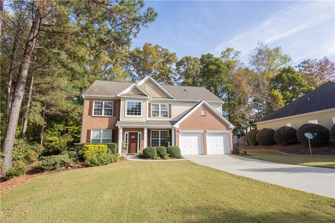
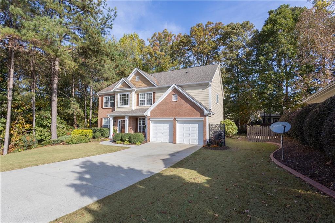
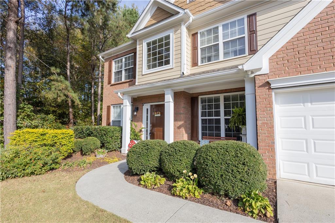
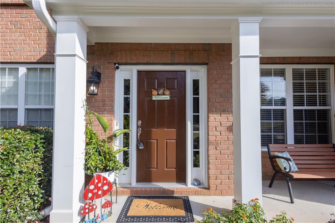
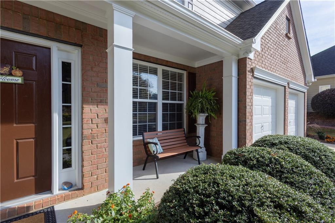
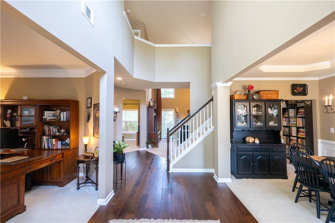
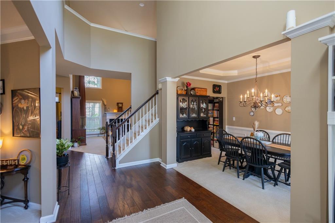
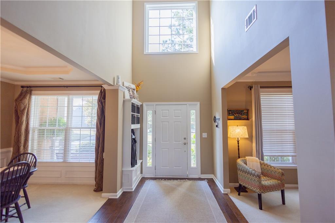
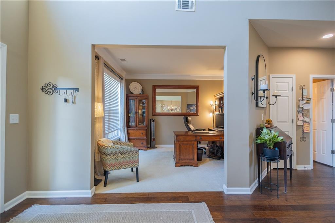
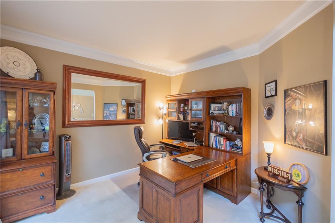
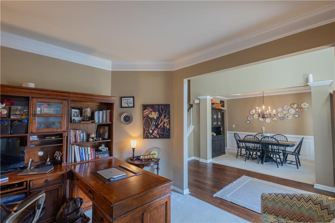
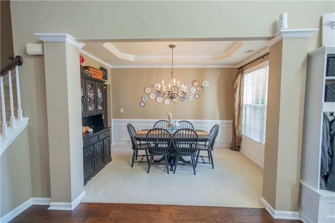
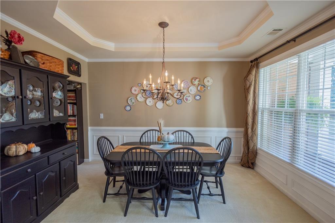
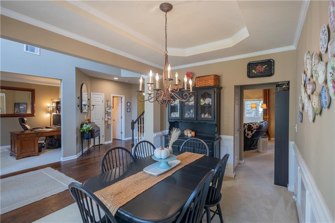
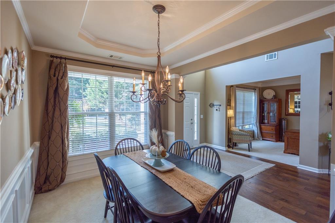
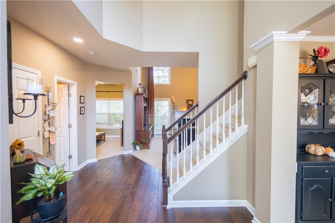
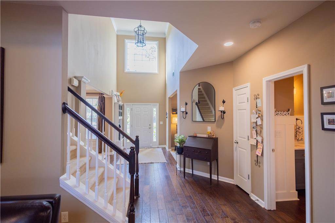
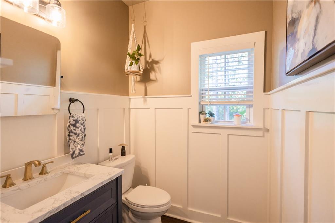
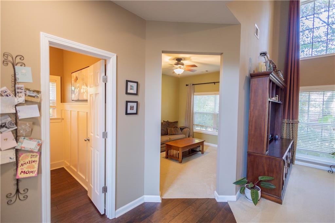
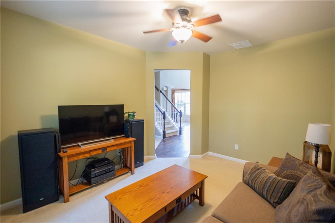
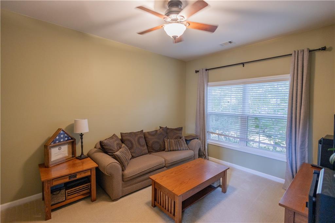
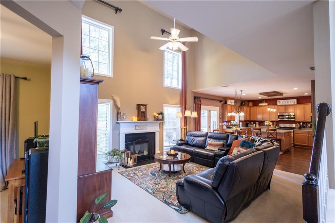
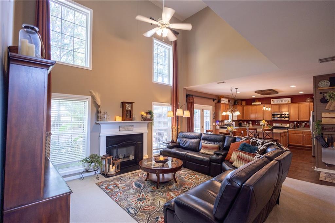
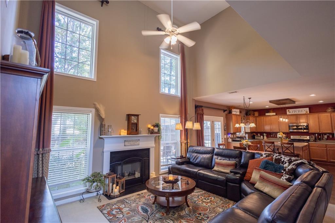
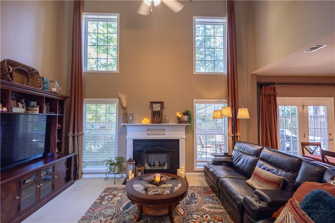
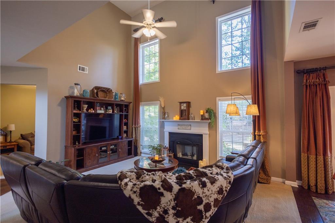
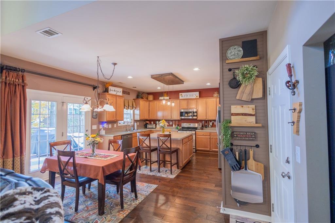
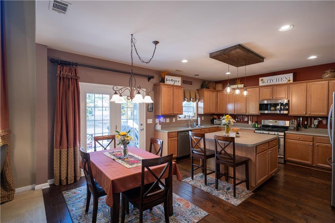
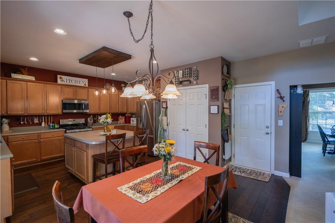
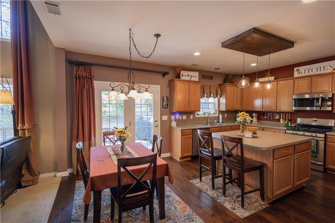
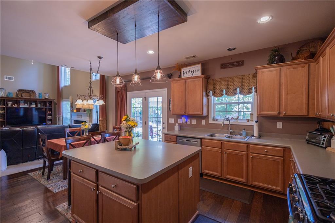
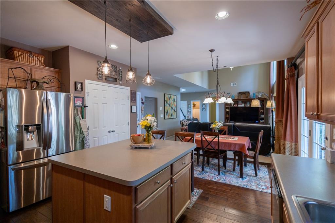
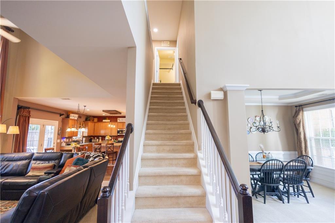
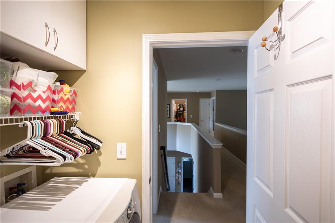
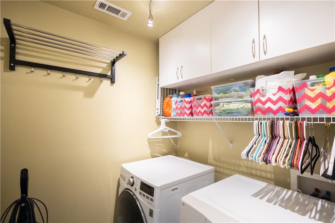
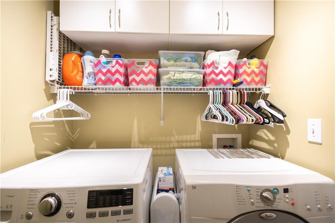
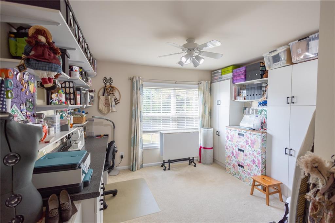
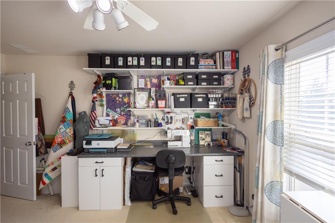
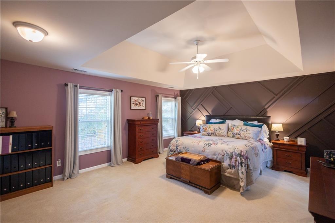
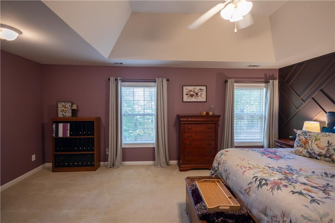
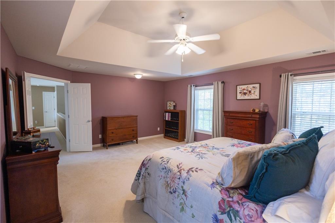
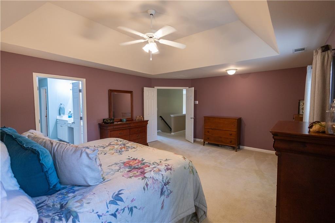
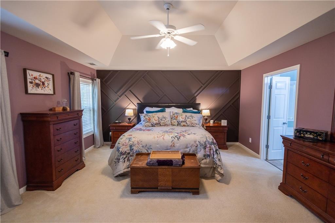
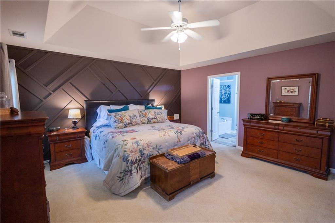
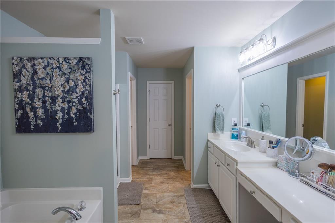
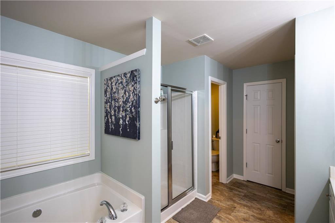
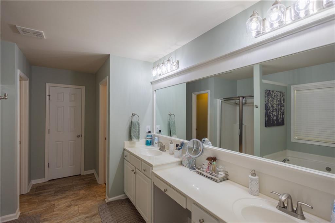
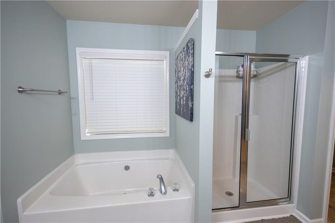
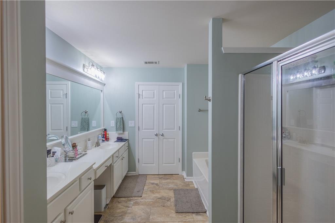
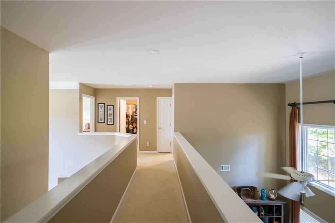
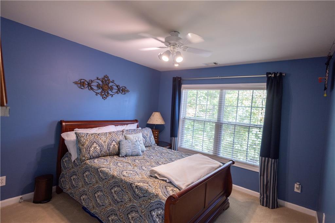
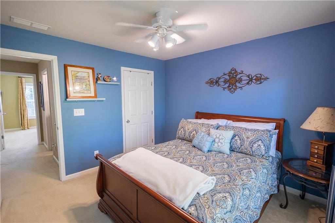
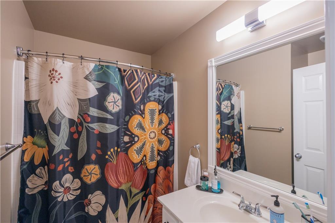
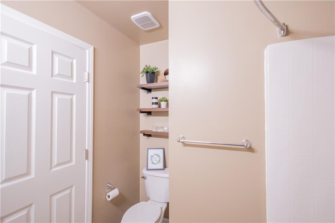
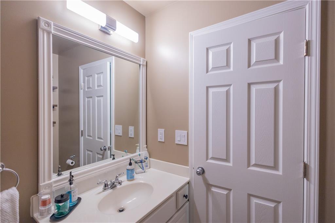
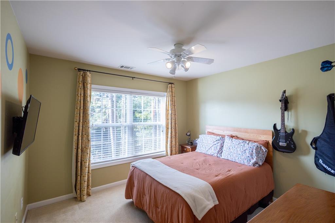
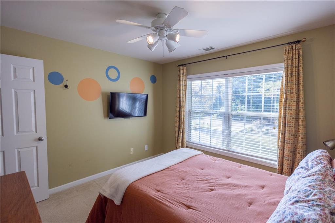
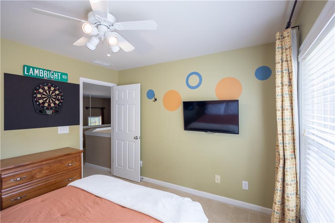
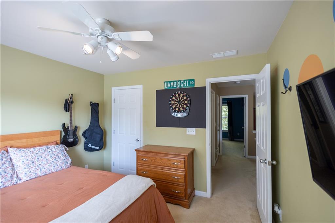
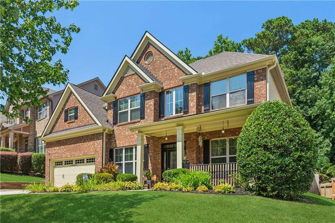
 MLS# 410126365
MLS# 410126365 