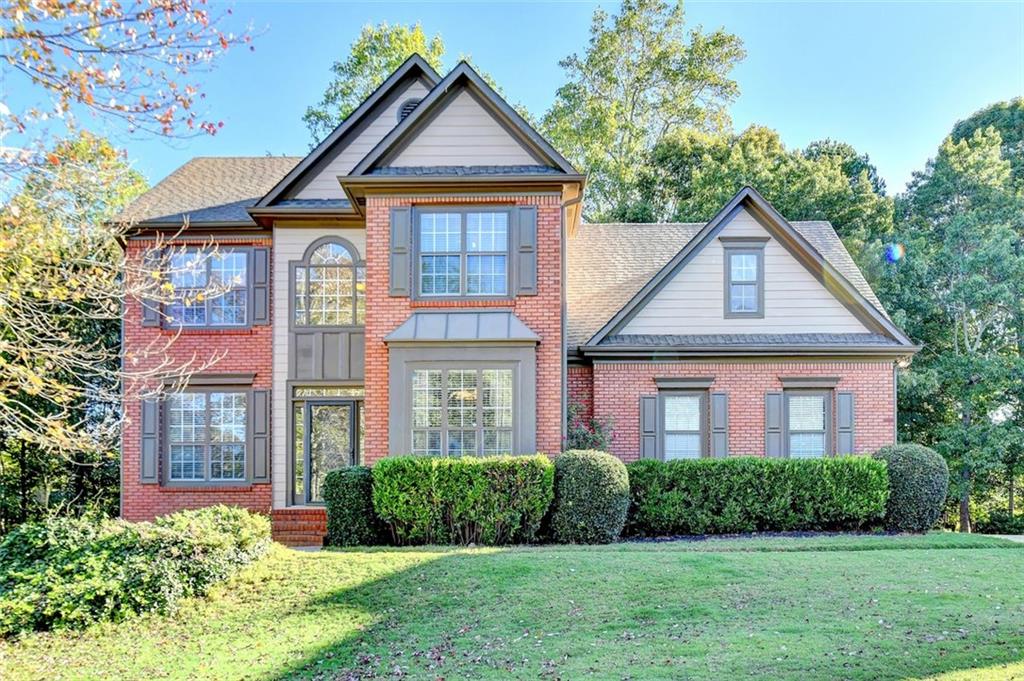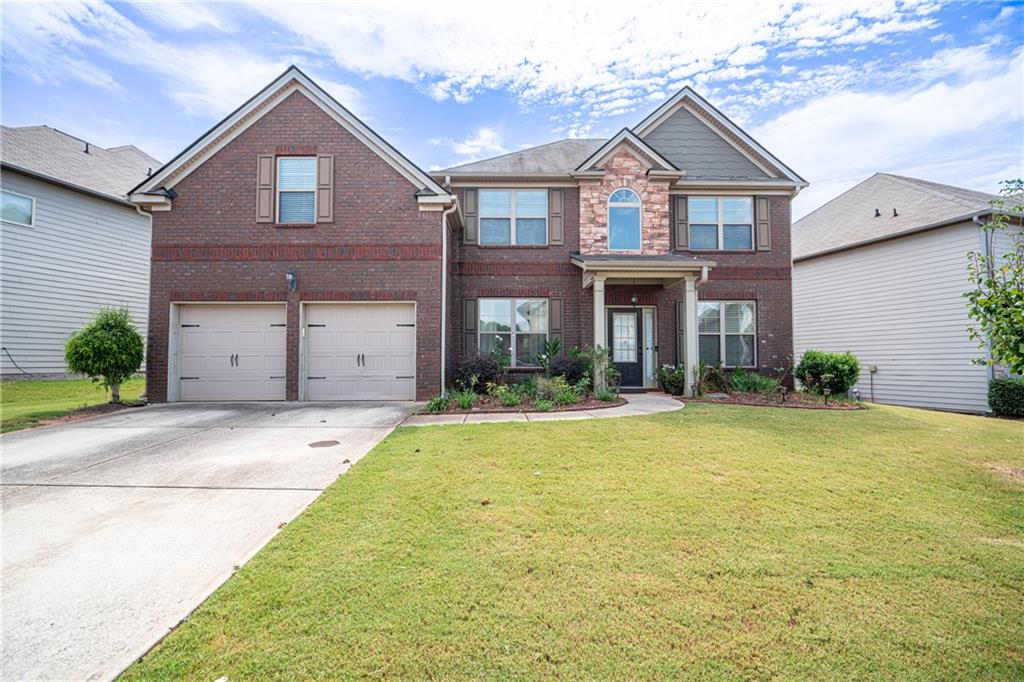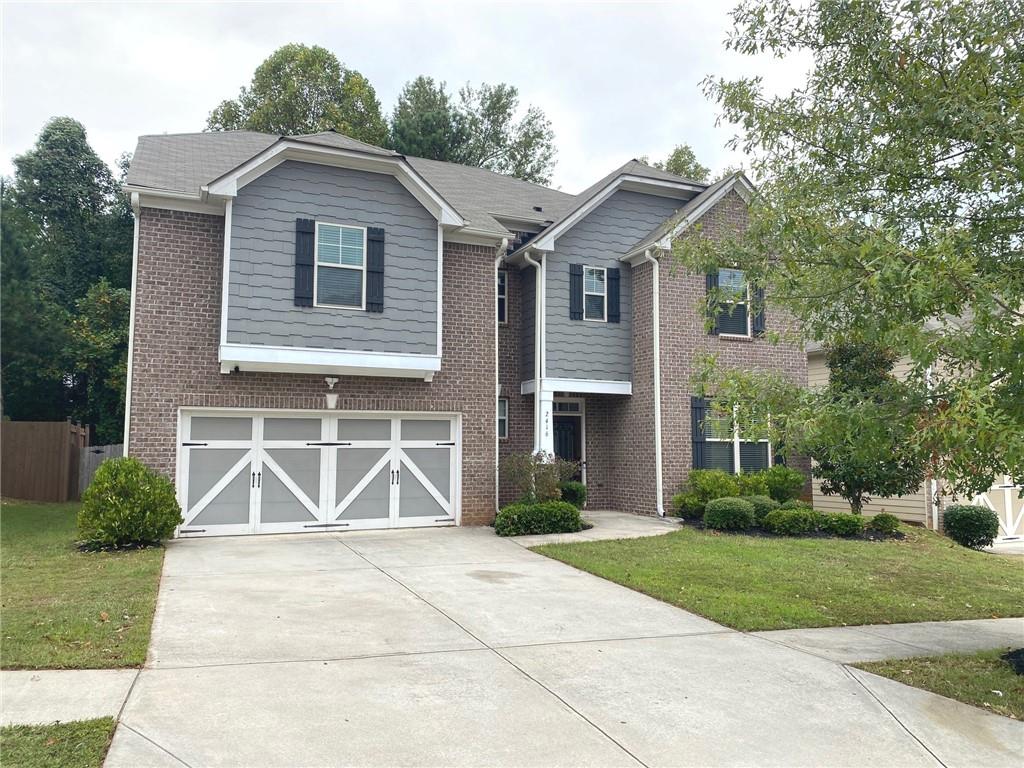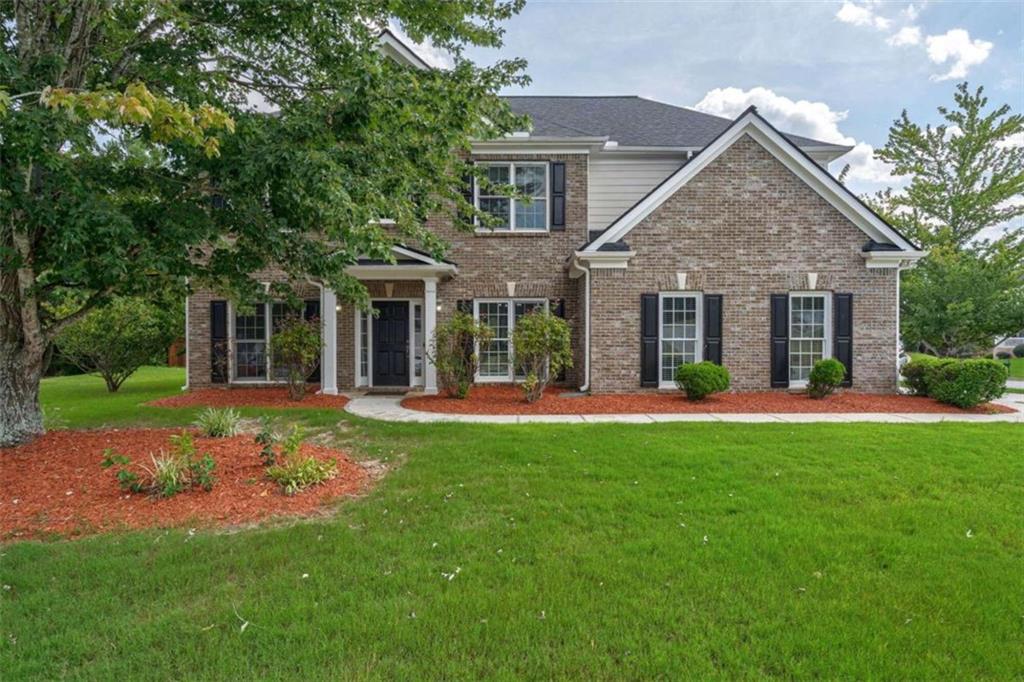Viewing Listing MLS# 410126365
Buford, GA 30519
- 5Beds
- 3Full Baths
- N/AHalf Baths
- N/A SqFt
- 2007Year Built
- 0.15Acres
- MLS# 410126365
- Residential
- Single Family Residence
- Active
- Approx Time on Market7 days
- AreaN/A
- CountyGwinnett - GA
- Subdivision Barringer Park
Overview
WELCOME TO THIS AMAZING 2900 SQFT HOME!!! This impeccably crafted 5-bedroom, 3-bathroom home features a formal dining room, keeping room, upstairs laundry room, expansive master walk-in closet. This beautiful home comes with premium upgrades, including coffered ceilings, trim molding, and a trimmed-out fireplace in the family room and master bedroom. Hardwood floors in the foyer and the kitchen. Carpet throughout the remainder of the home. The family room boasts a two story ceiling, turret of 10 long windows, and a fireplace. The kitchen features a double oven, spacious island with storage, and large pantry. The master bedroom includes a gas log fireplace. This home also has recently had a new roof installed and has just had a face lift with a fresh coat of paint. The outside is an oasis of impeccably maintained shrubs, perennials, border rocks, and pathways.
Association Fees / Info
Hoa: Yes
Hoa Fees Frequency: Annually
Hoa Fees: 350
Community Features: None
Bathroom Info
Main Bathroom Level: 1
Total Baths: 3.00
Fullbaths: 3
Room Bedroom Features: Double Master Bedroom, In-Law Floorplan
Bedroom Info
Beds: 5
Building Info
Habitable Residence: No
Business Info
Equipment: None
Exterior Features
Fence: Back Yard, Wood
Patio and Porch: Covered, Deck, Front Porch, Patio
Exterior Features: Private Entrance, Private Yard, Storage
Road Surface Type: Concrete
Pool Private: No
County: Gwinnett - GA
Acres: 0.15
Pool Desc: None
Fees / Restrictions
Financial
Original Price: $540,000
Owner Financing: No
Garage / Parking
Parking Features: Attached, Garage, Garage Door Opener, Garage Faces Front, Kitchen Level, Level Driveway
Green / Env Info
Green Energy Generation: None
Handicap
Accessibility Features: None
Interior Features
Security Ftr: Closed Circuit Camera(s), Security Service
Fireplace Features: Living Room, Master Bedroom
Levels: Two
Appliances: Dishwasher, Double Oven, Gas Cooktop, Refrigerator
Laundry Features: Upper Level
Interior Features: Cathedral Ceiling(s), Coffered Ceiling(s), Crown Molding, Entrance Foyer 2 Story, Recessed Lighting, Tray Ceiling(s)
Flooring: Carpet, Hardwood
Spa Features: None
Lot Info
Lot Size Source: Owner
Lot Features: Back Yard, Front Yard, Landscaped, Level
Misc
Property Attached: No
Home Warranty: No
Open House
Other
Other Structures: Outbuilding,Shed(s),Storage
Property Info
Construction Materials: Brick, HardiPlank Type
Year Built: 2,007
Property Condition: Resale
Roof: Shingle
Property Type: Residential Detached
Style: Craftsman, Traditional
Rental Info
Land Lease: No
Room Info
Kitchen Features: Breakfast Bar, Cabinets White, Pantry, Solid Surface Counters, View to Family Room
Room Master Bathroom Features: Double Vanity,Separate Tub/Shower,Whirlpool Tub
Room Dining Room Features: Seats 12+,Separate Dining Room
Special Features
Green Features: None
Special Listing Conditions: None
Special Circumstances: None
Sqft Info
Building Area Total: 2917
Building Area Source: Owner
Tax Info
Tax Amount Annual: 4881
Tax Year: 2,023
Tax Parcel Letter: R7095-313
Unit Info
Utilities / Hvac
Cool System: Ceiling Fan(s), Central Air
Electric: 110 Volts, 220 Volts
Heating: Central, Electric
Utilities: Cable Available, Electricity Available, Natural Gas Available, Phone Available, Sewer Available, Underground Utilities, Water Available
Sewer: Public Sewer
Waterfront / Water
Water Body Name: None
Water Source: Public
Waterfront Features: None
Directions
Use GPSListing Provided courtesy of Keller Williams Realty Community Partners
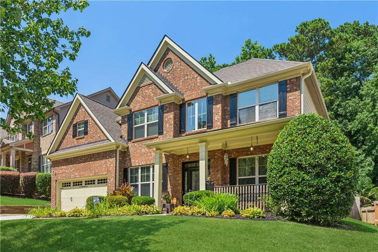
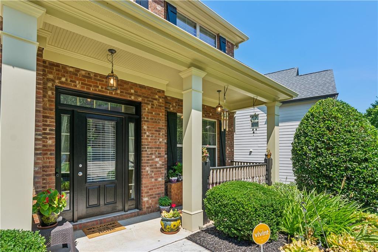
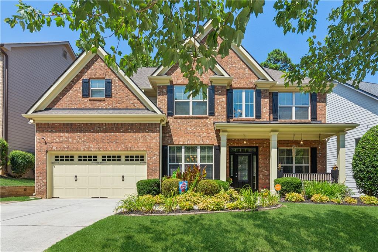
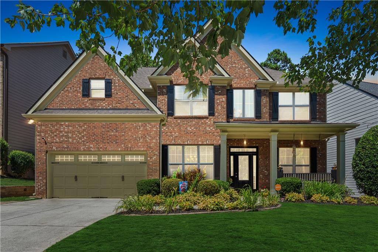
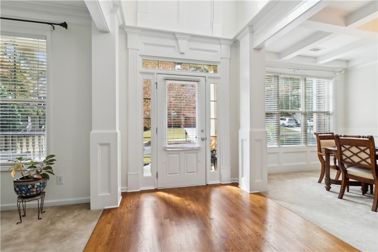
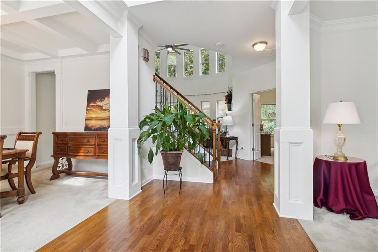
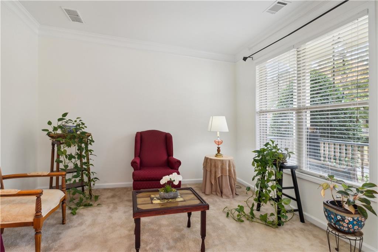
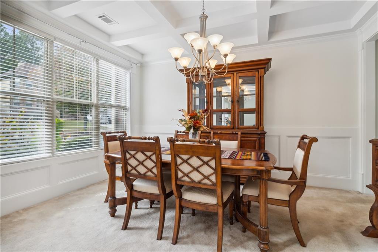
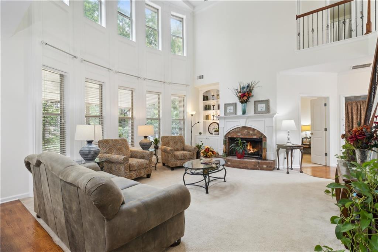
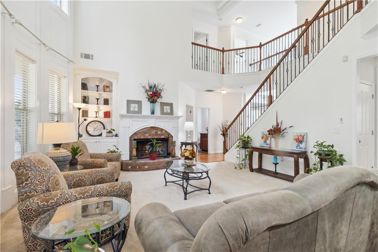
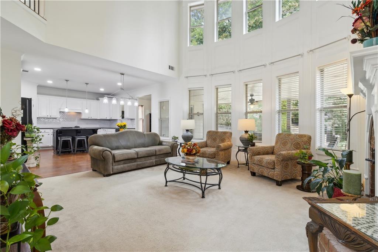
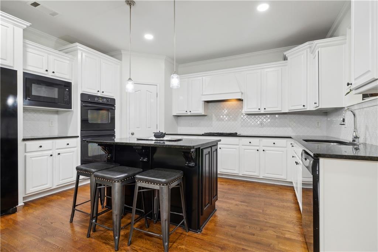
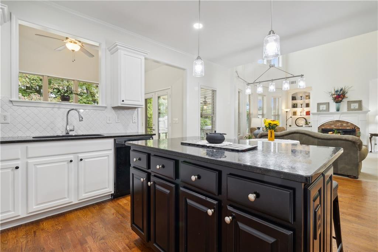
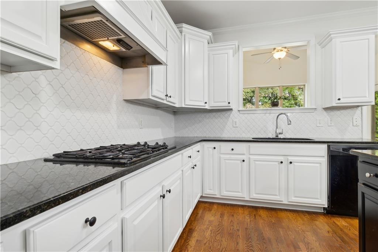
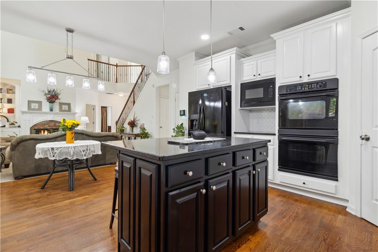
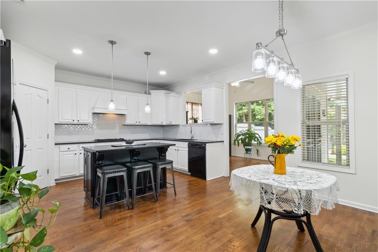
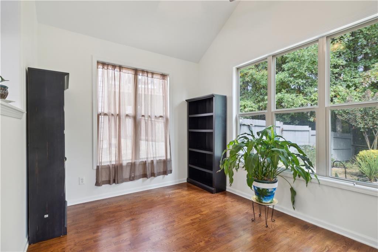
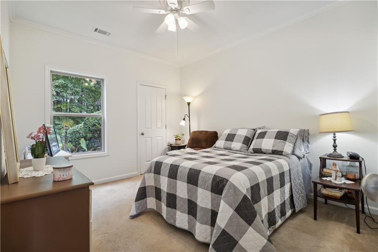
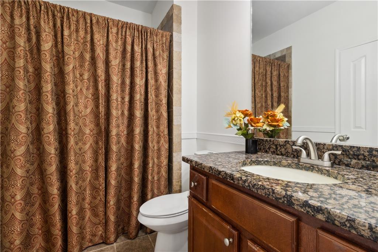
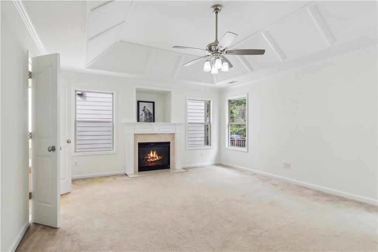
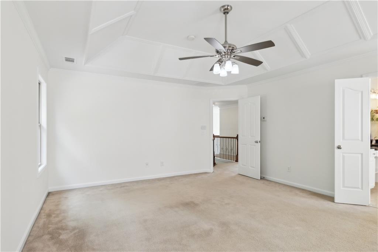
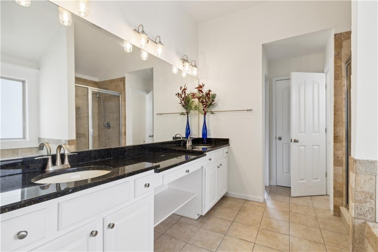
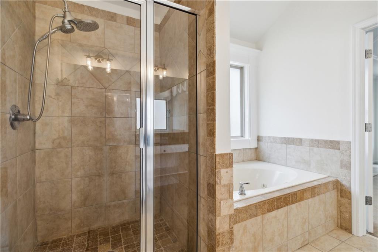
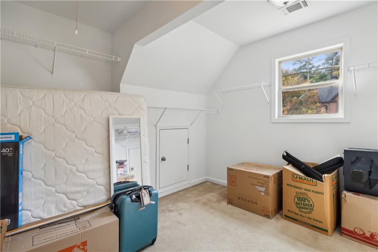
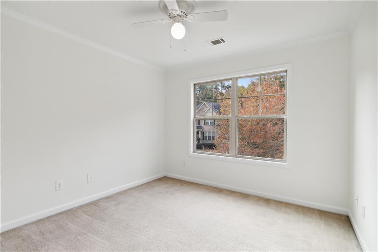
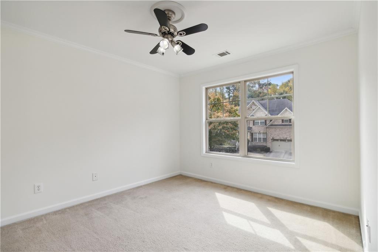
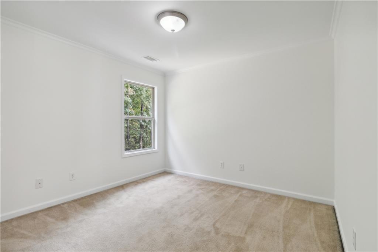
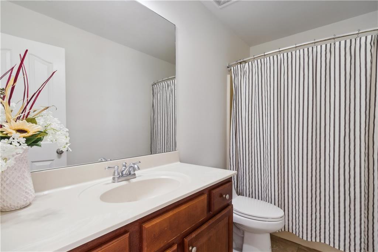
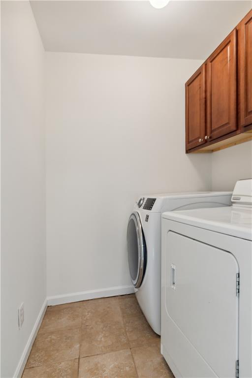
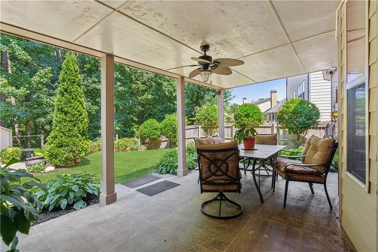
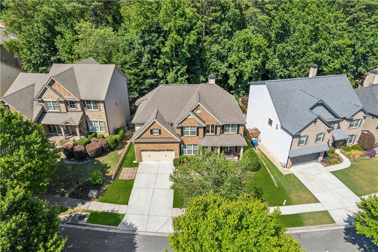
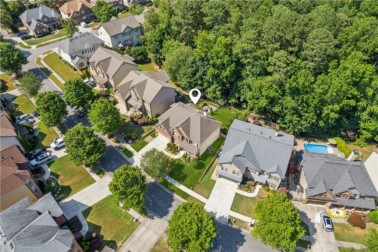
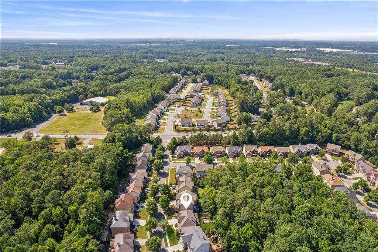
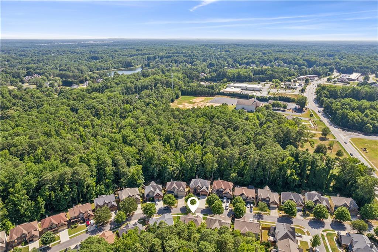
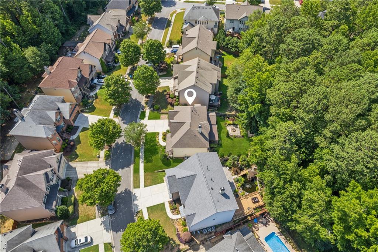
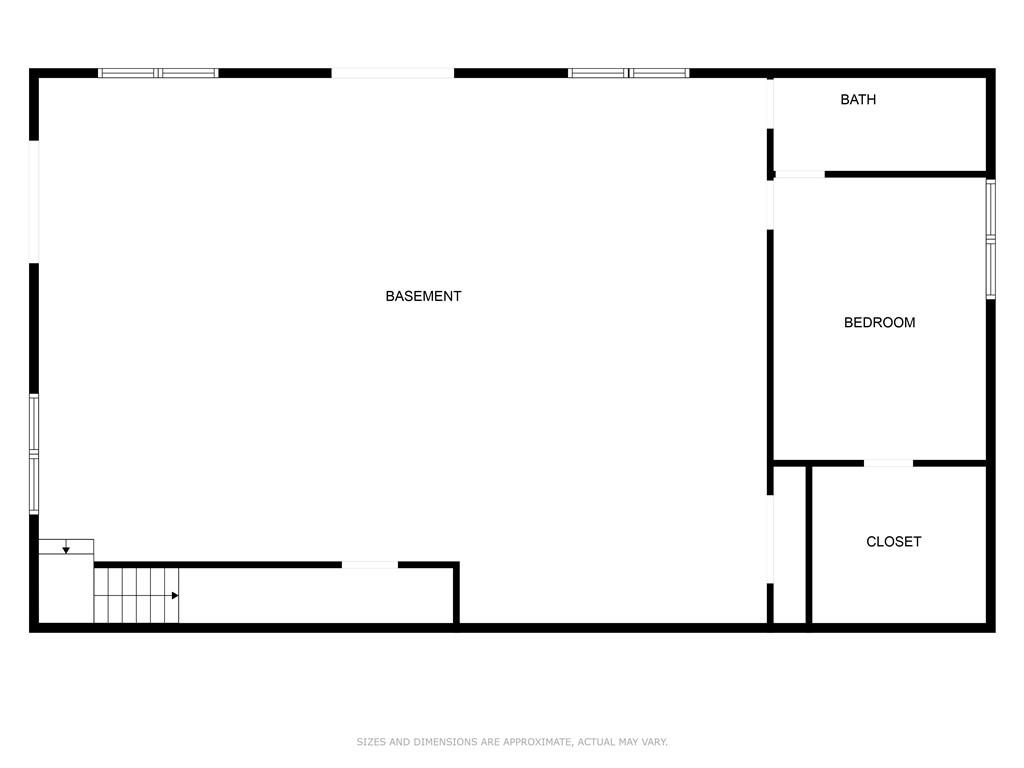
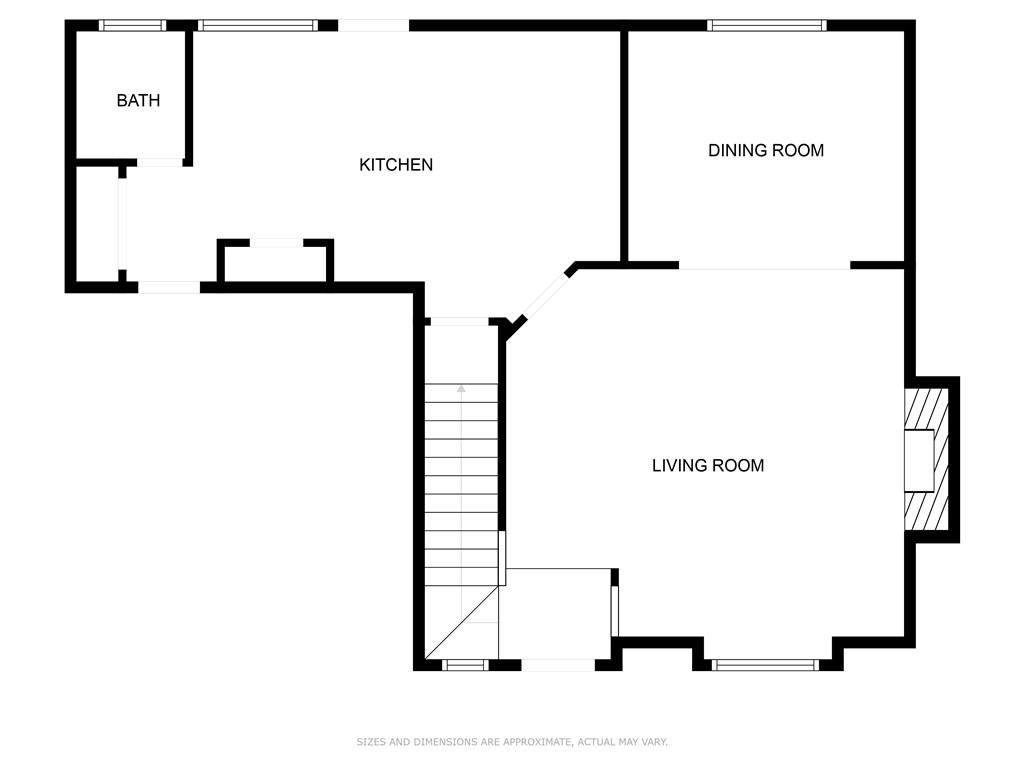
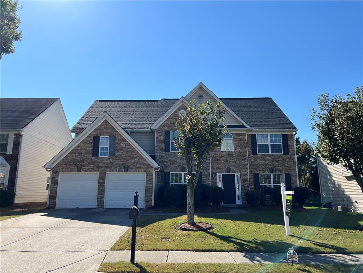
 MLS# 409669145
MLS# 409669145 