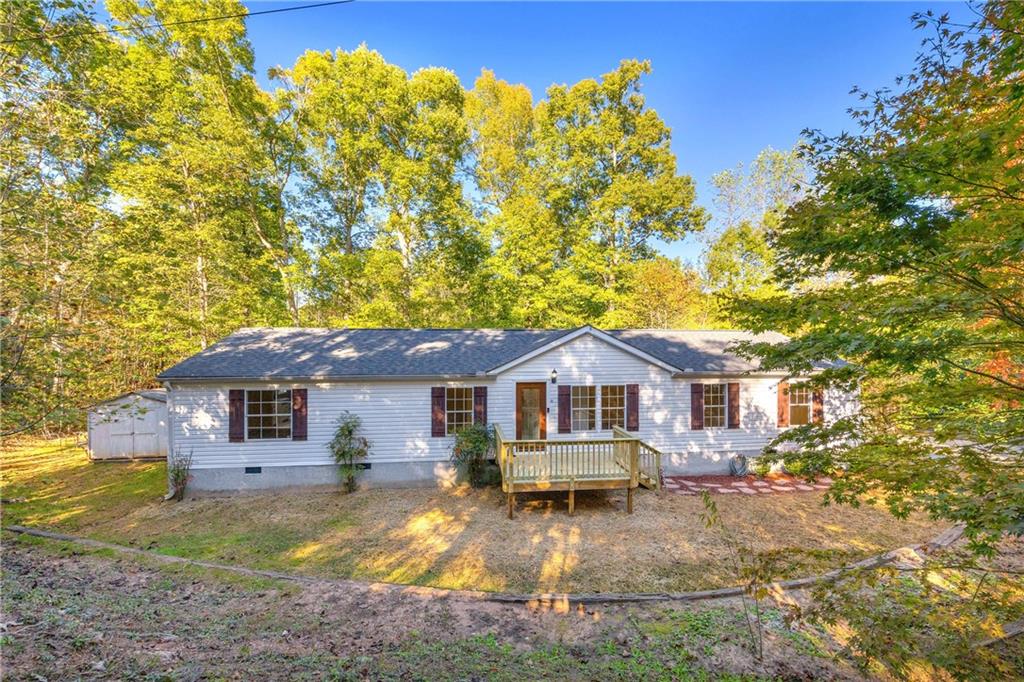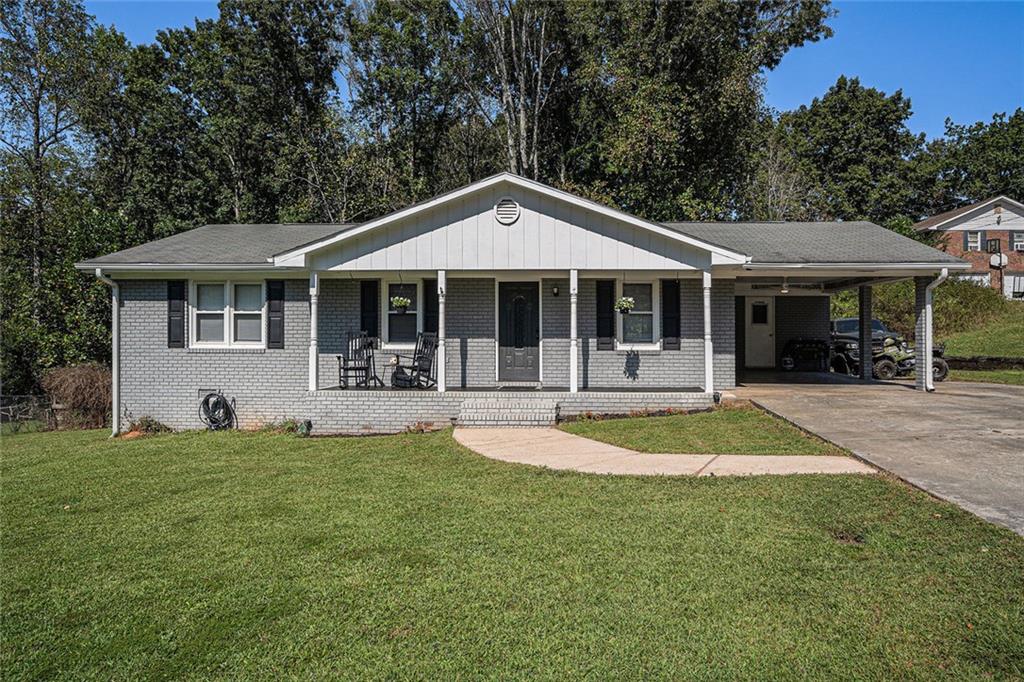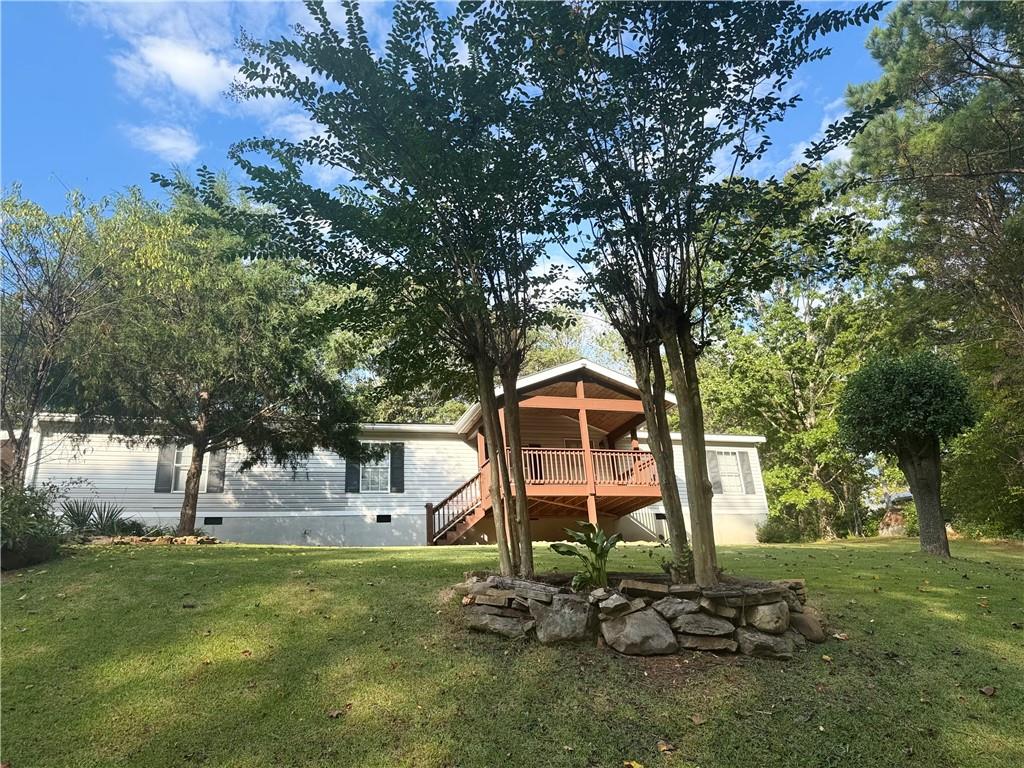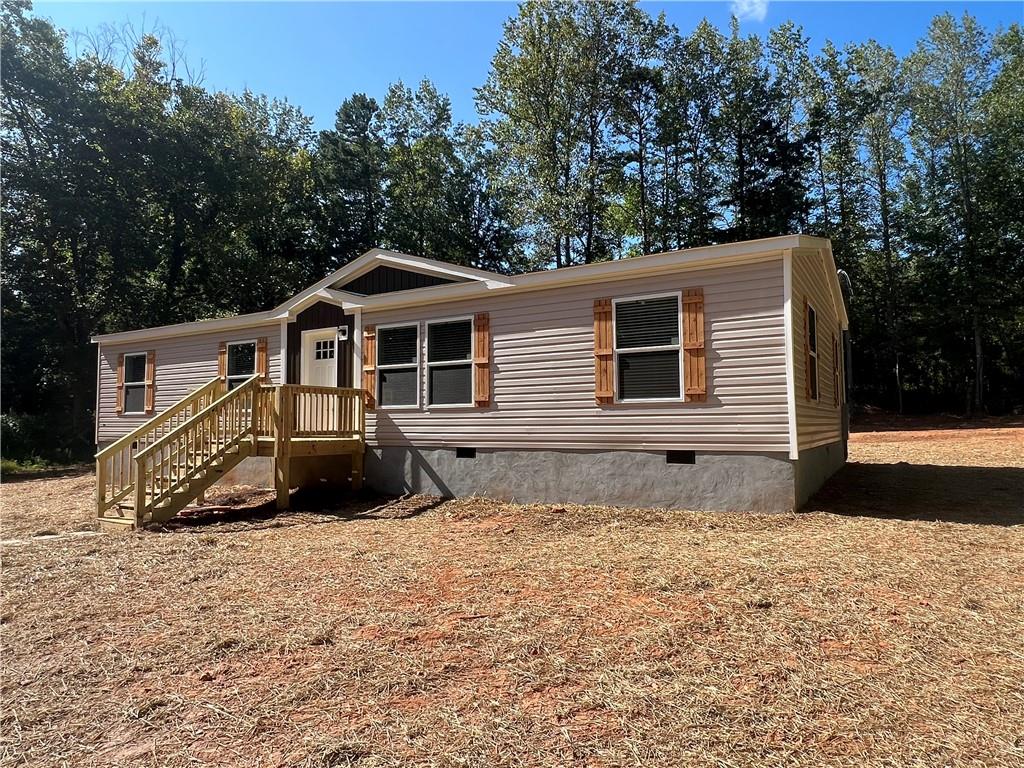Viewing Listing MLS# 410356043
Dawsonville, GA 30534
- 3Beds
- 2Full Baths
- N/AHalf Baths
- N/A SqFt
- 2004Year Built
- 1.00Acres
- MLS# 410356043
- Residential
- Single Family Residence
- Active
- Approx Time on Market15 days
- AreaN/A
- CountyDawson - GA
- Subdivision None
Overview
Nestled in a stunning wooded setting, this beautifully maintained home offers both tranquility and convenience, perfectly positioned between Dawsonville and Dahlonega, GA. Tastefully remodeled with thoughtful upgrades, this home boasts a new metal roof, enhancing both its durability and aesthetic appeal. Step inside to find well-appointed spaces that flow seamlessly, reflecting the care and attention that has gone into maintaining this property. With plenty of privacy, this residence is ideal for those seeking a peaceful retreat without sacrificing easy access to nearby shopping, dining, and amenities. In fantastic condition and ready to welcome new owners, this home is a rare find that combines charm, quality, and a prime location.
Association Fees / Info
Hoa: No
Community Features: None
Bathroom Info
Main Bathroom Level: 2
Total Baths: 2.00
Fullbaths: 2
Room Bedroom Features: Master on Main
Bedroom Info
Beds: 3
Building Info
Habitable Residence: No
Business Info
Equipment: None
Exterior Features
Fence: None
Patio and Porch: Deck
Exterior Features: Garden, Private Entrance, Private Yard
Road Surface Type: Asphalt
Pool Private: No
County: Dawson - GA
Acres: 1.00
Pool Desc: None
Fees / Restrictions
Financial
Original Price: $299,000
Owner Financing: No
Garage / Parking
Parking Features: Driveway
Green / Env Info
Green Energy Generation: None
Handicap
Accessibility Features: None
Interior Features
Security Ftr: Carbon Monoxide Detector(s)
Fireplace Features: None
Levels: One
Appliances: Dishwasher, Electric Cooktop, Electric Range, Electric Water Heater, ENERGY STAR Qualified Appliances
Laundry Features: Laundry Room
Interior Features: Cathedral Ceiling(s), Crown Molding, Double Vanity
Flooring: Laminate
Spa Features: None
Lot Info
Lot Size Source: Public Records
Lot Features: Back Yard
Lot Size: x
Misc
Property Attached: No
Home Warranty: No
Open House
Other
Other Structures: None
Property Info
Construction Materials: Vinyl Siding
Year Built: 2,004
Property Condition: Resale
Roof: Metal
Property Type: Residential Detached
Style: Mobile
Rental Info
Land Lease: No
Room Info
Kitchen Features: Breakfast Bar, Breakfast Room, Kitchen Island, Pantry
Room Master Bathroom Features: Separate Tub/Shower,Soaking Tub,Vaulted Ceiling(s)
Room Dining Room Features: Open Concept
Special Features
Green Features: None
Special Listing Conditions: None
Special Circumstances: None
Sqft Info
Building Area Total: 1456
Building Area Source: Public Records
Tax Info
Tax Amount Annual: 460
Tax Year: 2,023
Tax Parcel Letter: 095-000-085-004
Unit Info
Utilities / Hvac
Cool System: Central Air
Electric: 220 Volts
Heating: Central
Utilities: Cable Available, Electricity Available
Sewer: Septic Tank
Waterfront / Water
Water Body Name: None
Water Source: Public
Waterfront Features: None
Directions
GPS. second house down at bottom of hillListing Provided courtesy of Grindle Real Estate Group
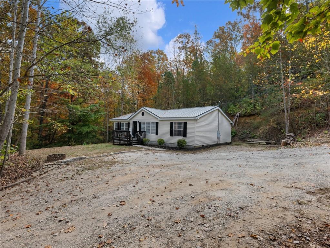
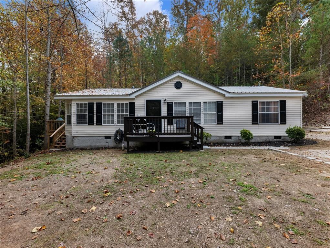
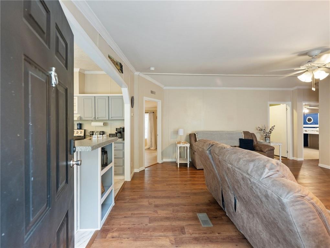
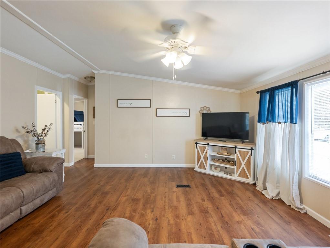
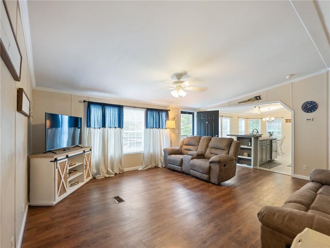
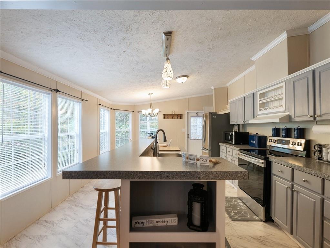
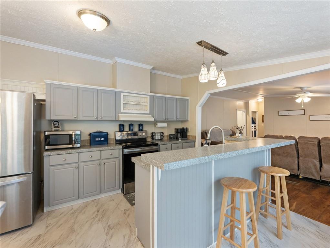
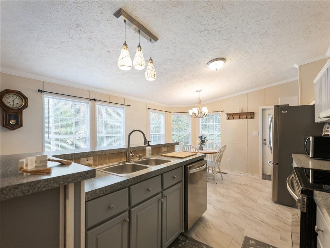
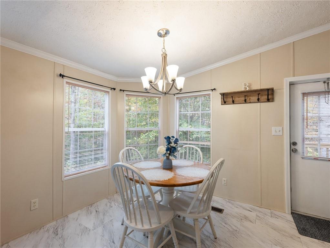
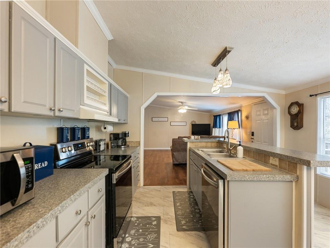
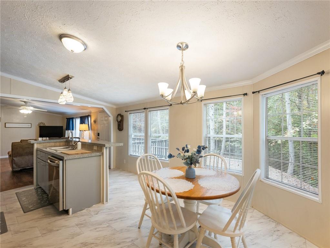
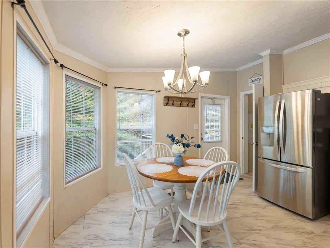
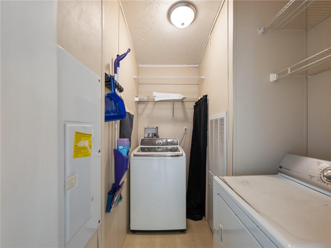
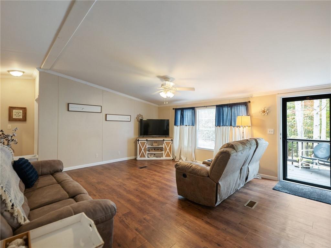
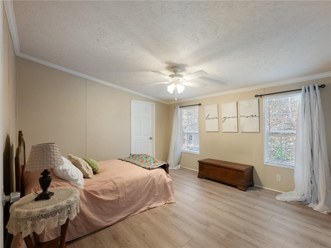
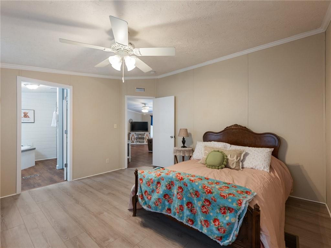
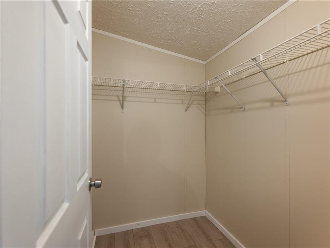
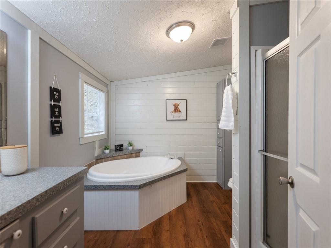
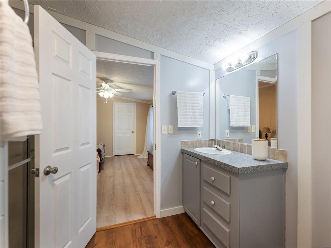
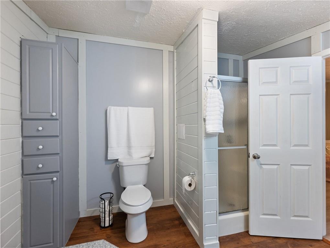
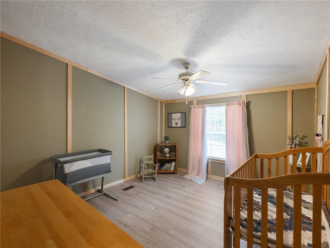
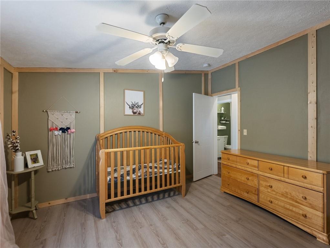
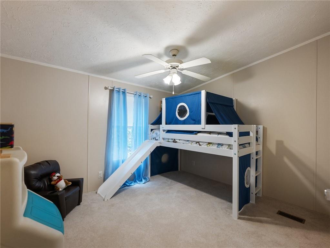
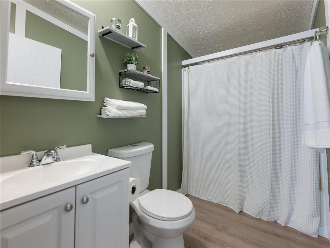
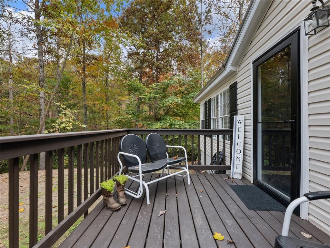
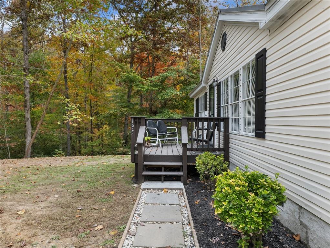
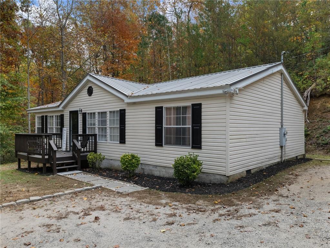
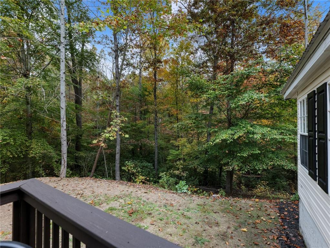
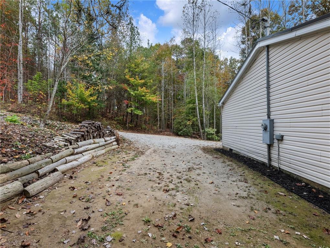
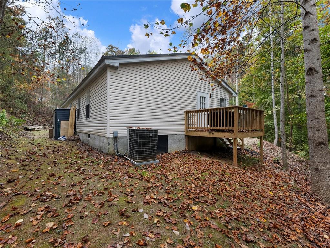
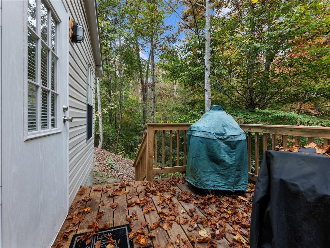
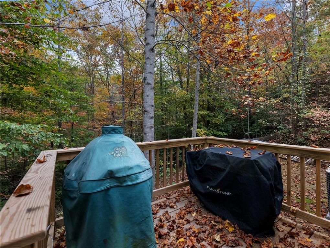
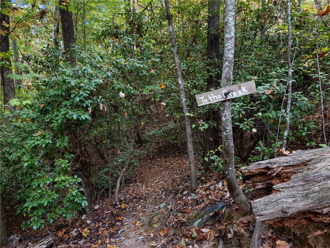
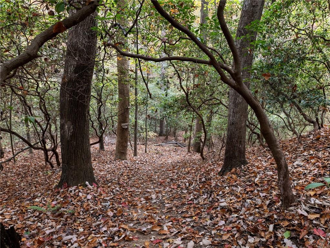
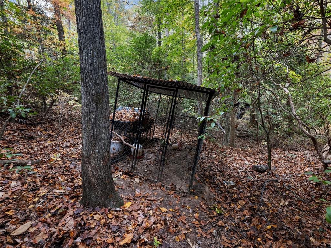
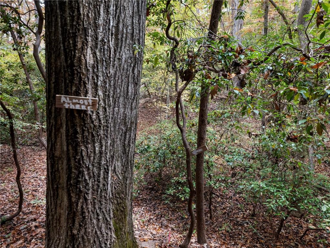
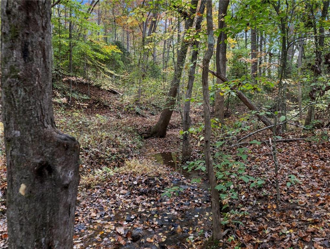
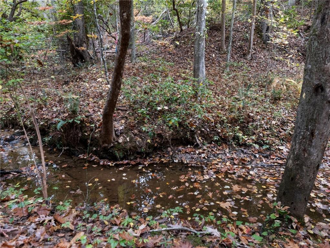
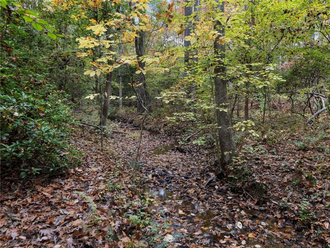
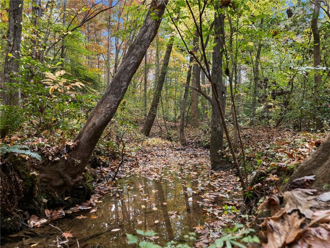
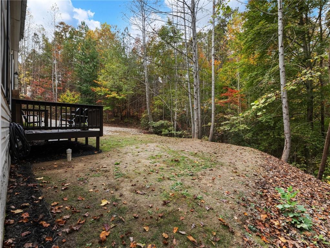
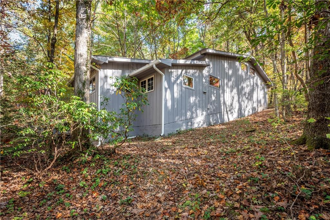
 MLS# 409935054
MLS# 409935054 