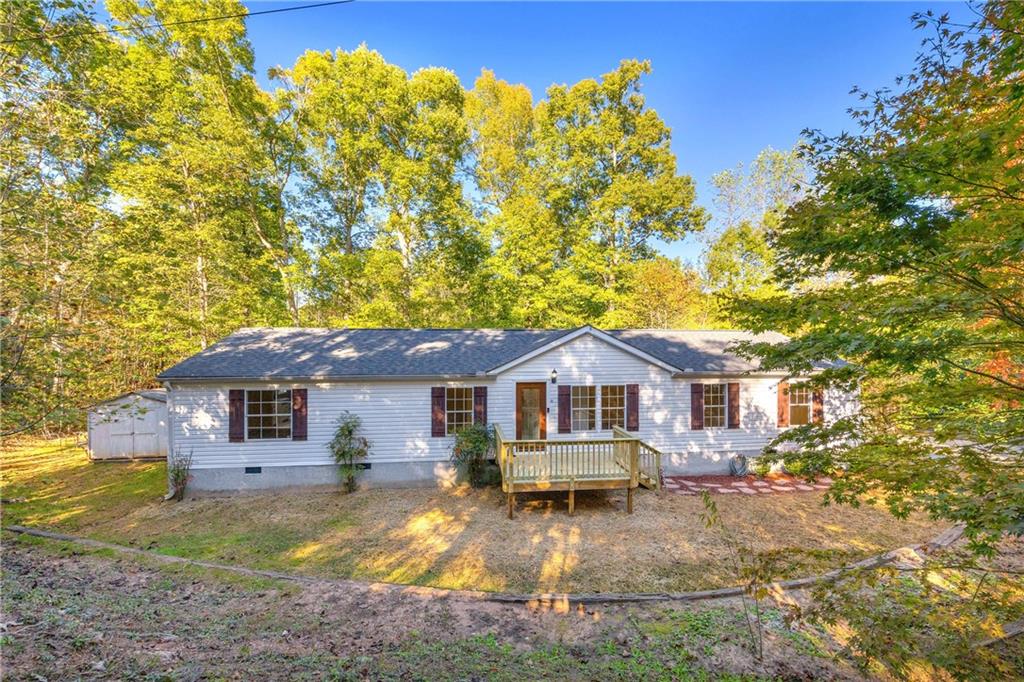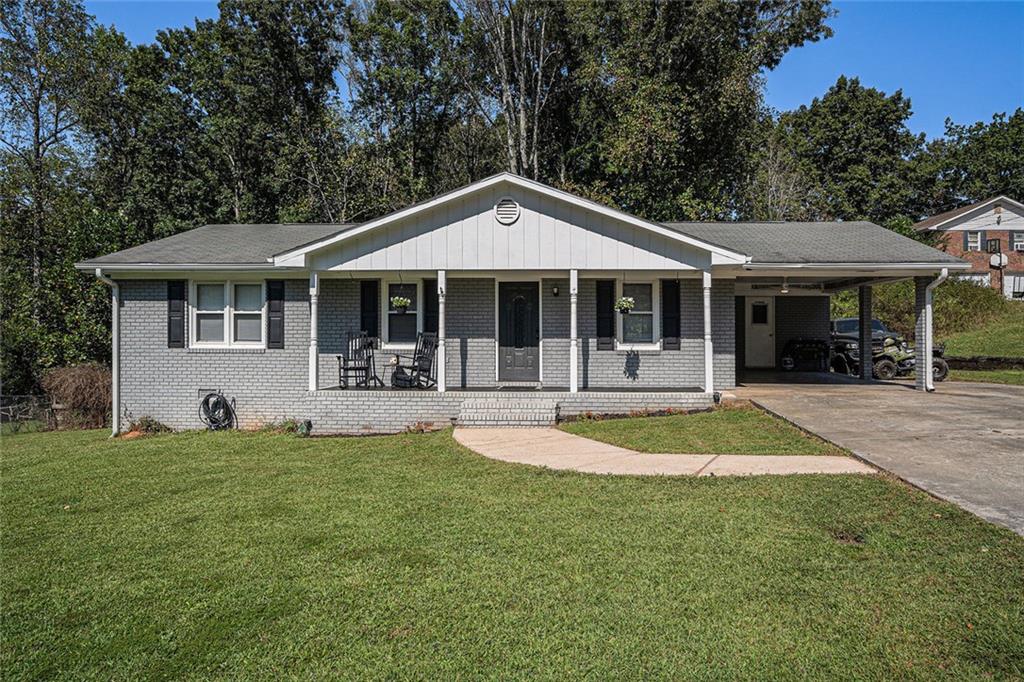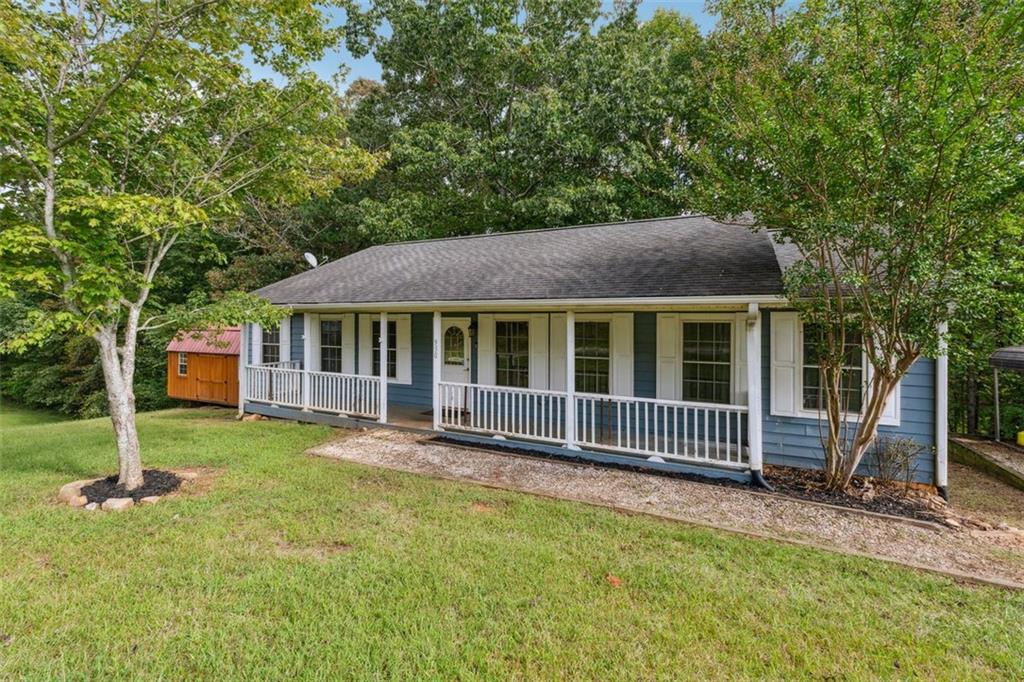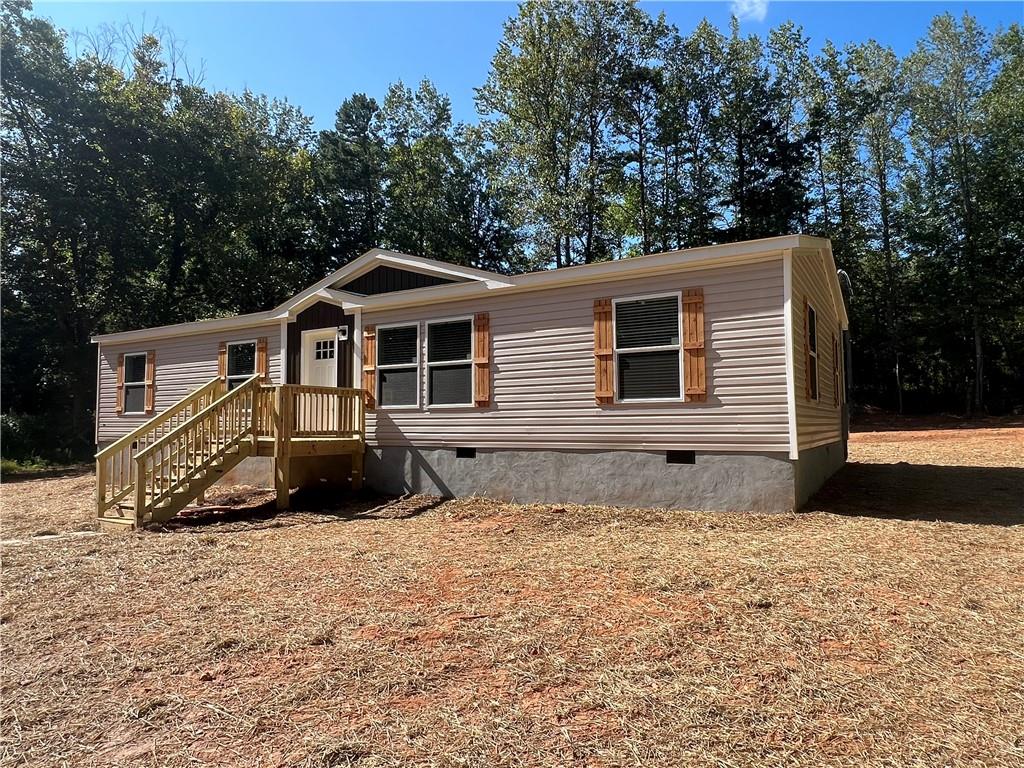Viewing Listing MLS# 407634885
Dawsonville, GA 30534
- 3Beds
- 2Full Baths
- N/AHalf Baths
- N/A SqFt
- 1995Year Built
- 1.39Acres
- MLS# 407634885
- Residential
- Single Family Residence
- Active
- Approx Time on Market1 month, 8 days
- AreaN/A
- CountyDawson - GA
- Subdivision Pinceton Oaks
Overview
3/2 Home in Dawson County on permanent foundation, on 1.39 private acres in Cul-de-sac! Step into this clean country setting close to stores, restaurants, schools, churches and most any kind of doctor's office imaginable. This well-kept sweetheart boast 1848 SF, and the open concept makes it feel even larger! The manicured yards are beautiful, and there is even a chicken coop condo to start your very own clucking village (fresh eggs all around)! You will see that every structure, including the porches, shed, and carport/rv shelter, is brawny strong, built tough, and with very substantial construction knowledge. The seller is even offering a home warranty for your peace of mind and there is no pesky HOA! The feel of the neighborhood is quiet, safe, and one in a million for overall convenience and comfort. The rocking chair front porch is the perfect way to start and end your day, gazing across your domain, sipping coffee, or your favorite beverage. You really should see this!
Association Fees / Info
Hoa: No
Community Features: Near Schools, Near Shopping
Bathroom Info
Main Bathroom Level: 2
Total Baths: 2.00
Fullbaths: 2
Room Bedroom Features: Oversized Master
Bedroom Info
Beds: 3
Building Info
Habitable Residence: No
Business Info
Equipment: None
Exterior Features
Fence: None
Patio and Porch: Covered, Deck, Front Porch, Rear Porch
Exterior Features: Garden, Private Entrance, Private Yard, Other
Road Surface Type: Asphalt
Pool Private: No
County: Dawson - GA
Acres: 1.39
Pool Desc: None
Fees / Restrictions
Financial
Original Price: $325,000
Owner Financing: No
Garage / Parking
Parking Features: Carport, Covered, Driveway, Parking Pad, RV Access/Parking, Storage
Green / Env Info
Green Energy Generation: None
Handicap
Accessibility Features: None
Interior Features
Security Ftr: Fire Alarm, Smoke Detector(s)
Fireplace Features: Wood Burning Stove
Levels: One
Appliances: Dishwasher, Dryer, Electric Cooktop, Electric Oven, Electric Water Heater, Microwave, Range Hood, Refrigerator, Washer
Laundry Features: Laundry Room
Interior Features: Other
Flooring: Carpet, Ceramic Tile, Hardwood, Stone
Spa Features: None
Lot Info
Lot Size Source: Public Records
Lot Features: Back Yard, Cul-De-Sac, Landscaped, Private, Wooded
Misc
Property Attached: No
Home Warranty: No
Open House
Other
Other Structures: Shed(s),Other
Property Info
Construction Materials: Vinyl Siding
Year Built: 1,995
Property Condition: Resale
Roof: Metal
Property Type: Residential Detached
Style: Mobile, Modular
Rental Info
Land Lease: No
Room Info
Kitchen Features: Breakfast Bar, Cabinets Stain, Cabinets White, Other Surface Counters, Tile Counters
Room Master Bathroom Features: Separate His/Hers,Separate Tub/Shower
Room Dining Room Features: Open Concept
Special Features
Green Features: None
Special Listing Conditions: None
Special Circumstances: None
Sqft Info
Building Area Total: 1848
Building Area Source: Public Records
Tax Info
Tax Amount Annual: 348
Tax Year: 2,024
Tax Parcel Letter: 095-000-201-000
Unit Info
Utilities / Hvac
Cool System: Central Air, Electric, Electric Air Filter
Electric: 110 Volts, 220 Volts
Heating: Central, Electric, Heat Pump, Hot Water
Utilities: Cable Available, Electricity Available, Phone Available, Water Available
Sewer: Septic Tank
Waterfront / Water
Water Body Name: None
Water Source: Public
Waterfront Features: None
Directions
From 400 to Lumpkin Campground rd, to Left on Thompson, to Right on Hemlock DrListing Provided courtesy of Re/max Center
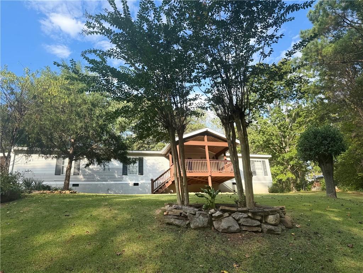
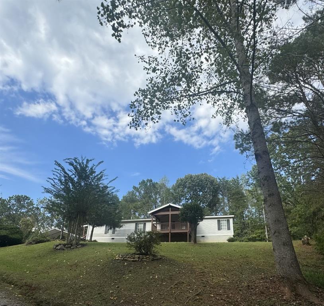
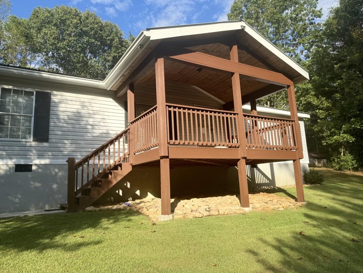
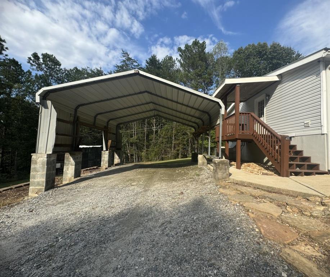
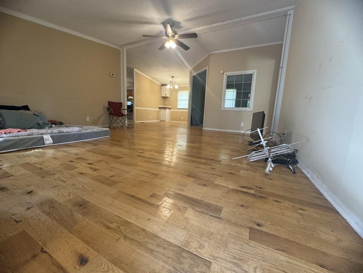
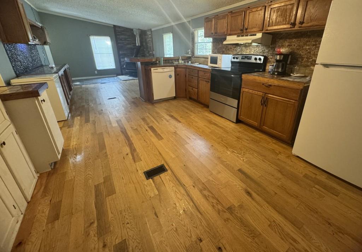
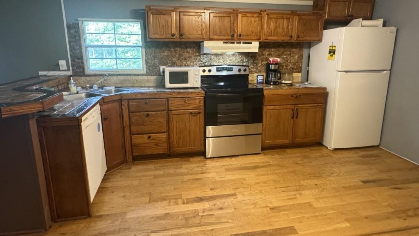
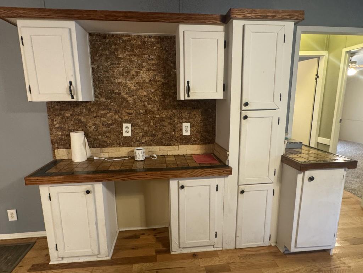
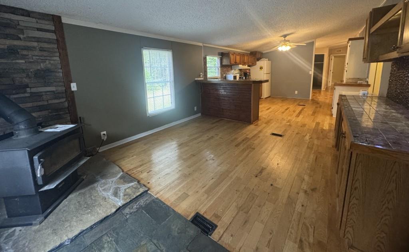
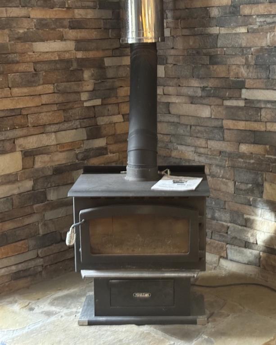
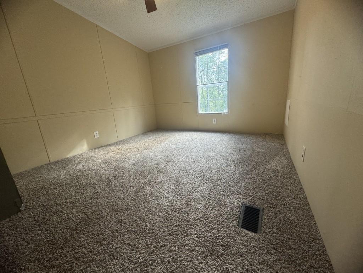
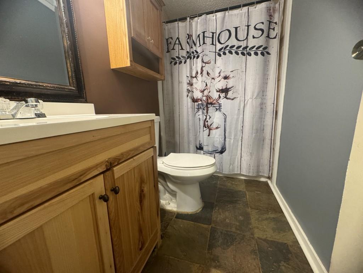
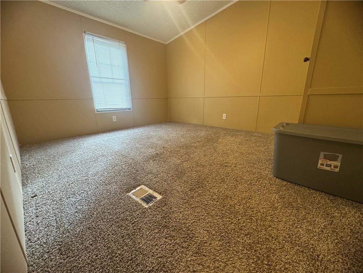
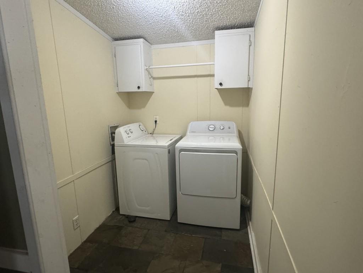
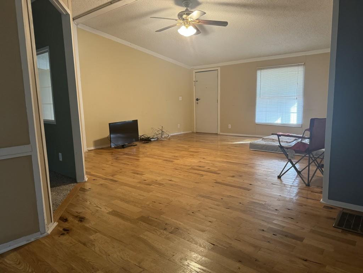
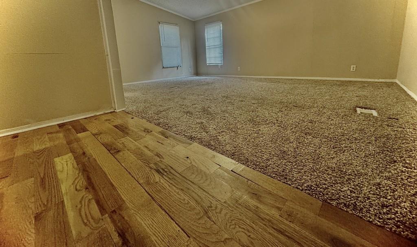
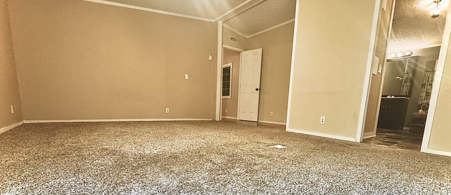
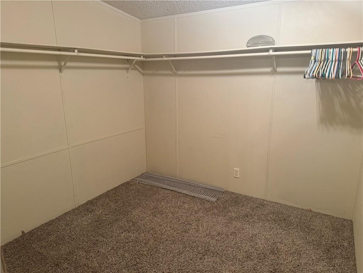
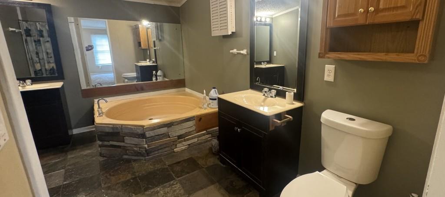
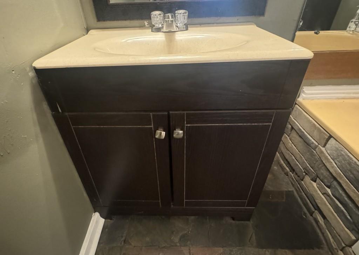
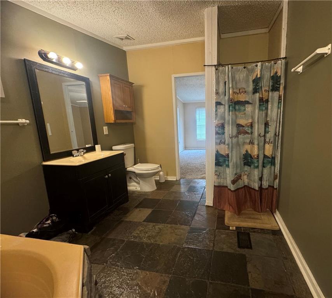
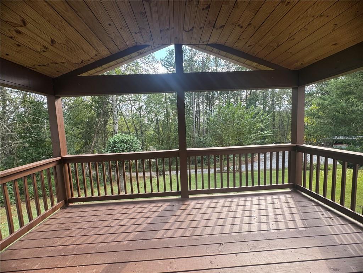
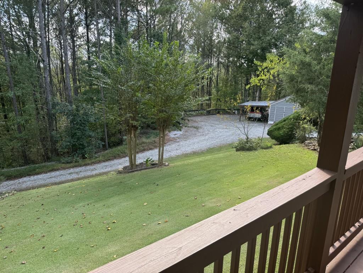
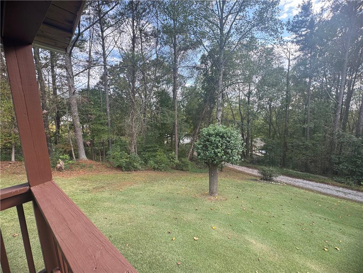
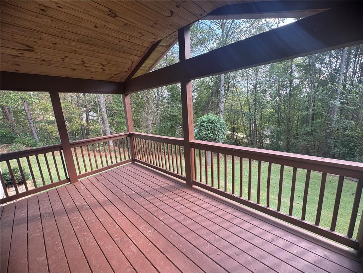
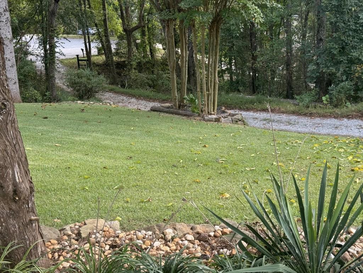
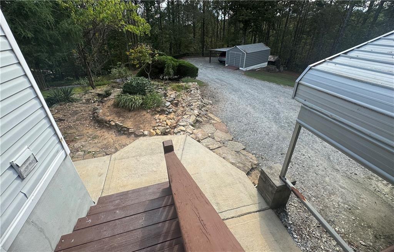
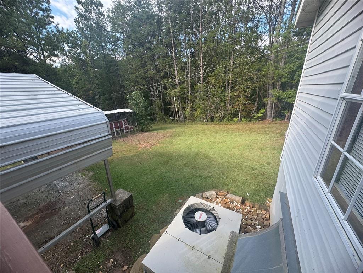
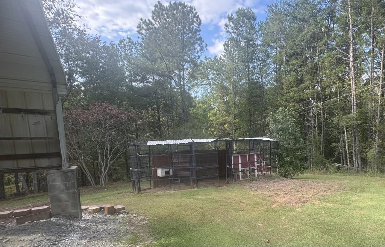
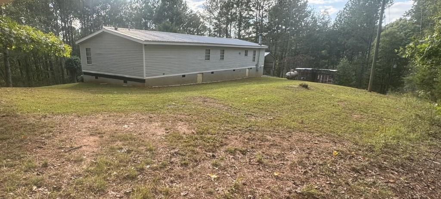
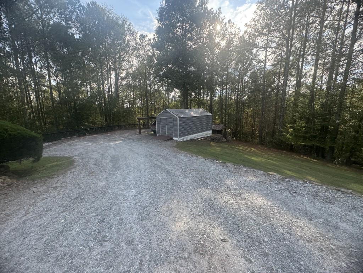
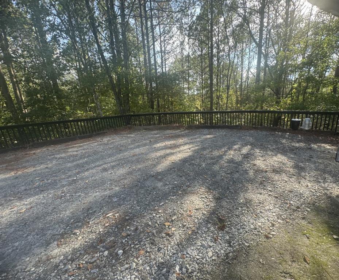
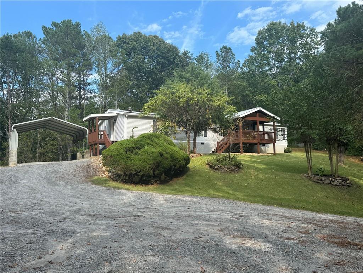
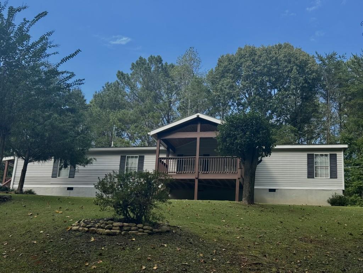
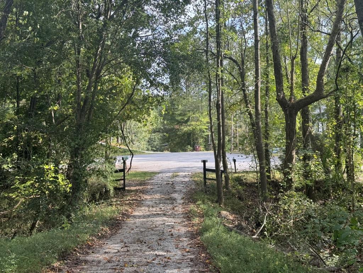
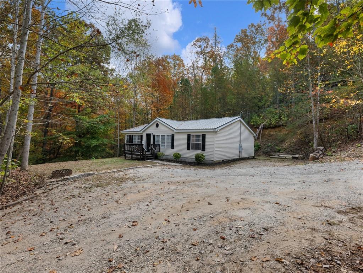
 MLS# 410356043
MLS# 410356043 