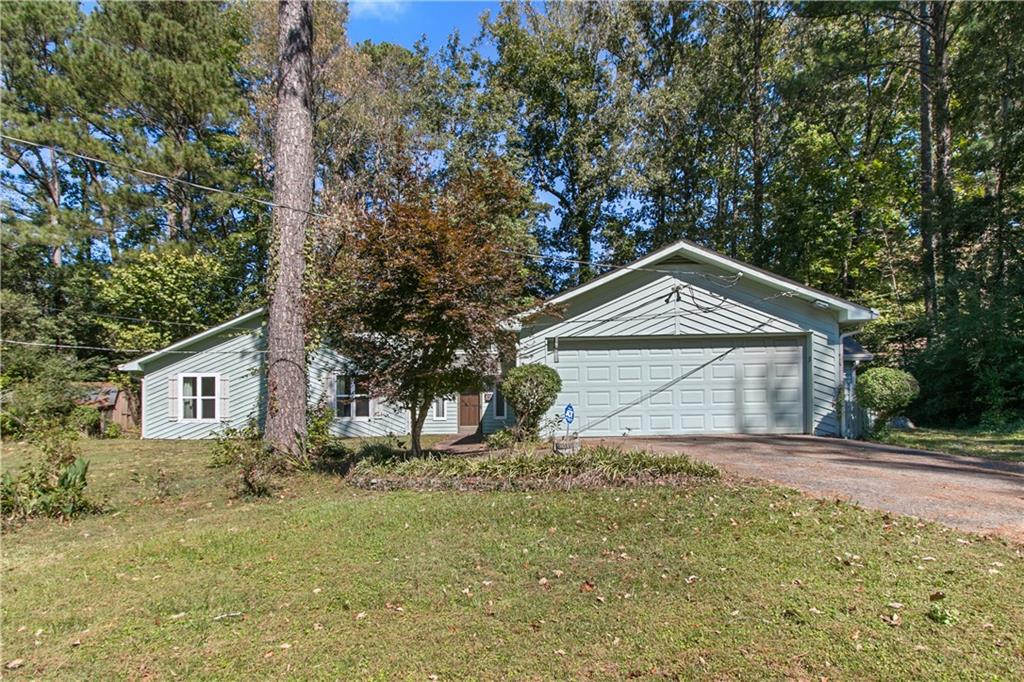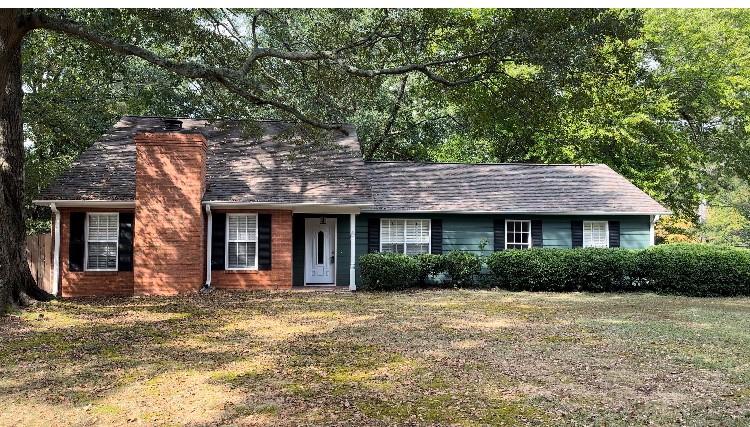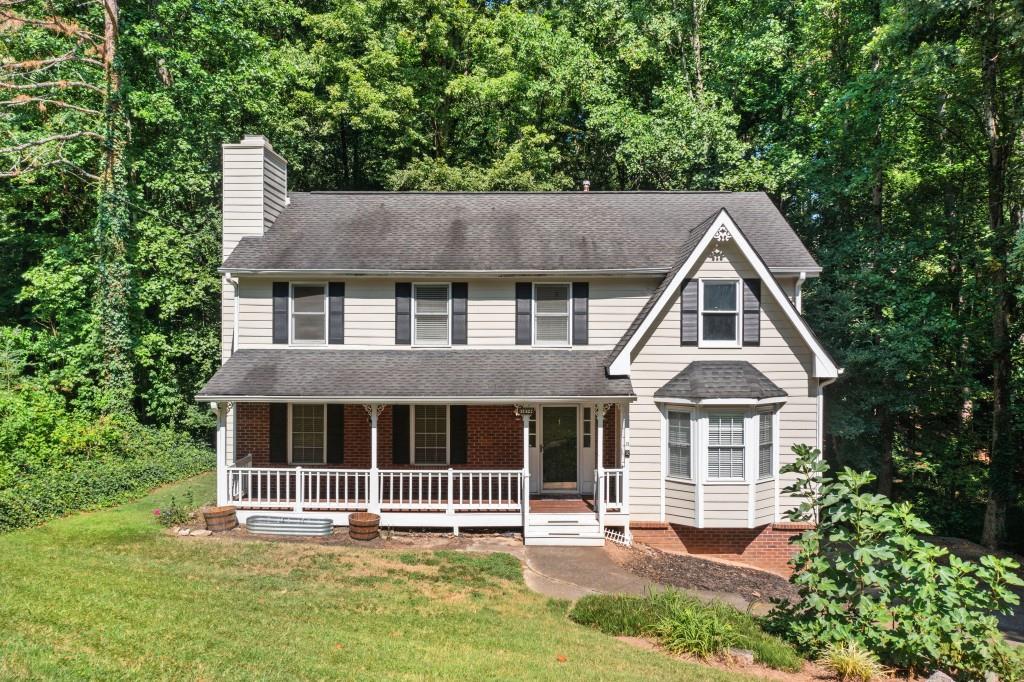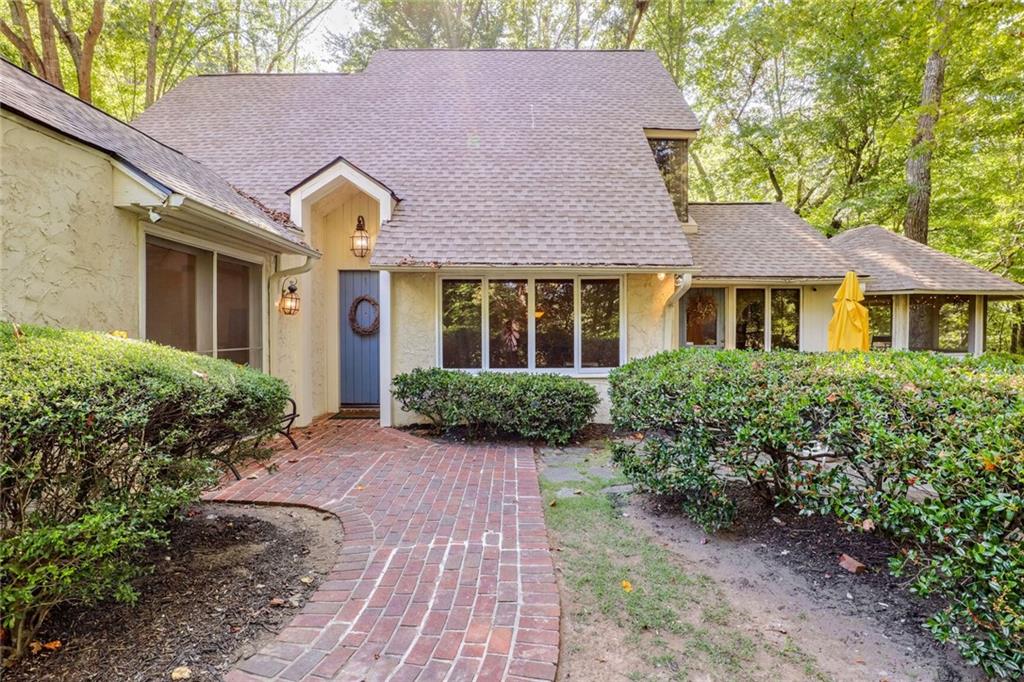Viewing Listing MLS# 410351764
Roswell, GA 30076
- 3Beds
- 2Full Baths
- N/AHalf Baths
- N/A SqFt
- 1975Year Built
- 0.28Acres
- MLS# 410351764
- Residential
- Single Family Residence
- Active
- Approx Time on Market11 days
- AreaN/A
- CountyFulton - GA
- Subdivision Martins Landing
Overview
Come quick to a hidden gem in the heart of Martins Landing at 460 North Pond Trail. This charming detached home offers a stunning blend of nature and comfort, set amidst a totally wooded backyard with a serene koi pond that promises tranquility and beauty. Discover the joy of culinary creativity in the extended chef's delightful kitchen, perfect for preparing gourmet meals. Step outside onto the beautiful deck to soak in the garden viewsan entertainer's dream! Inside, enjoy a roomy floorplan with spacious bedrooms that provide ample comfort. The home is brimming with unique charm and personality, making it truly one-of-a-kind. Located near local fishing spots, it promises both relaxation and recreation right at your doorstep. Proximity to local amenities enhances the convenience and lifestyle offered by the prestigious Martins Landing community. Don't miss your chance to own this enchanting retreatschedule a viewing today to experience the serenity and charm firsthand.
Association Fees / Info
Hoa: Yes
Hoa Fees Frequency: Annually
Hoa Fees: 800
Community Features: Clubhouse, Community Dock, Fishing, Homeowners Assoc, Lake, Near Public Transport, Park
Hoa Fees Frequency: Annually
Association Fee Includes: Reserve Fund, Swim, Tennis
Bathroom Info
Total Baths: 2.00
Fullbaths: 2
Room Bedroom Features: Other
Bedroom Info
Beds: 3
Building Info
Habitable Residence: No
Business Info
Equipment: None
Exterior Features
Fence: Back Yard
Patio and Porch: Deck, Side Porch, Wrap Around
Exterior Features: Courtyard, Garden, Private Yard
Road Surface Type: Asphalt
Pool Private: No
County: Fulton - GA
Acres: 0.28
Pool Desc: None
Fees / Restrictions
Financial
Original Price: $450,000
Owner Financing: No
Garage / Parking
Parking Features: Garage
Green / Env Info
Green Energy Generation: None
Handicap
Accessibility Features: None
Interior Features
Security Ftr: Smoke Detector(s)
Fireplace Features: Gas Starter
Levels: Multi/Split
Appliances: Dishwasher, Gas Cooktop, Gas Range, Microwave
Laundry Features: In Basement
Interior Features: Bookcases, Entrance Foyer, Walk-In Closet(s)
Flooring: Carpet, Hardwood
Spa Features: None
Lot Info
Lot Size Source: Public Records
Lot Features: Back Yard, Landscaped, Pond on Lot, Wooded
Lot Size: 85x142x95x136
Misc
Property Attached: No
Home Warranty: No
Open House
Other
Other Structures: None
Property Info
Construction Materials: Aluminum Siding
Year Built: 1,975
Property Condition: Resale
Roof: Composition
Property Type: Residential Detached
Style: Traditional
Rental Info
Land Lease: No
Room Info
Kitchen Features: Breakfast Room, Cabinets White, Country Kitchen, Tile Counters, View to Family Room
Room Master Bathroom Features: Shower Only,Tub Only,Other
Room Dining Room Features: Open Concept,Other
Special Features
Green Features: None
Special Listing Conditions: None
Special Circumstances: None
Sqft Info
Building Area Total: 1212
Building Area Source: Public Records
Tax Info
Tax Amount Annual: 3697
Tax Year: 2,023
Tax Parcel Letter: 12-2531-0631-034-5
Unit Info
Utilities / Hvac
Cool System: Attic Fan, Central Air
Electric: 110 Volts
Heating: Natural Gas
Utilities: Cable Available, Electricity Available, Natural Gas Available, Phone Available, Sewer Available, Underground Utilities, Water Available
Sewer: Public Sewer
Waterfront / Water
Water Body Name: None
Water Source: Public
Waterfront Features: None
Directions
Holcomb Bridge to Martins Landind, also GPS and Google Maps takes you straight there.Listing Provided courtesy of Keller Williams North Atlanta
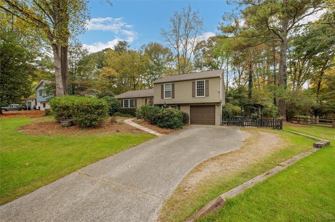
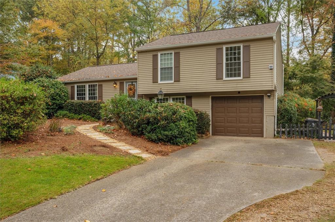
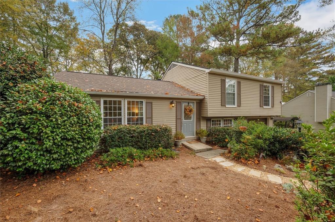
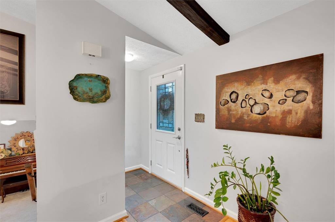
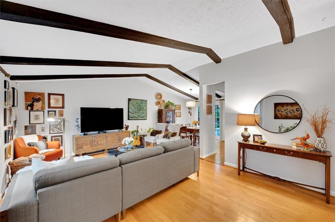
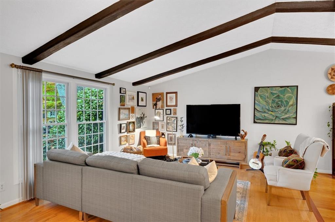
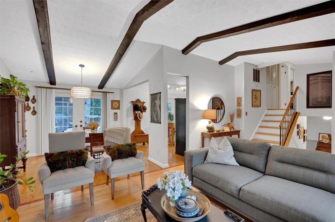
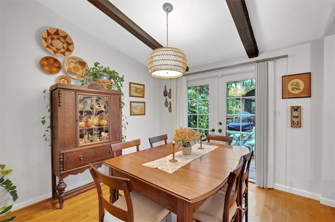
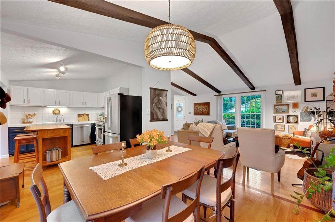
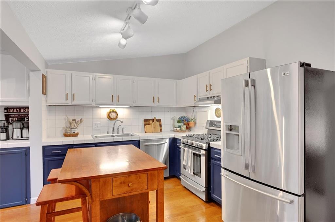
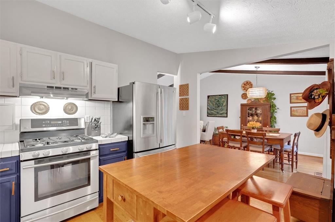
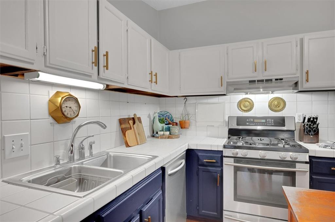
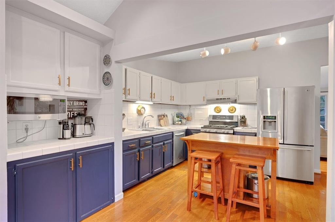
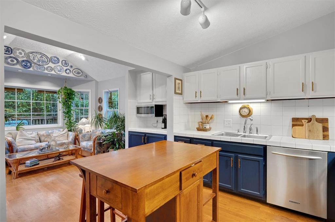
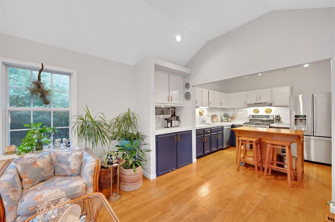
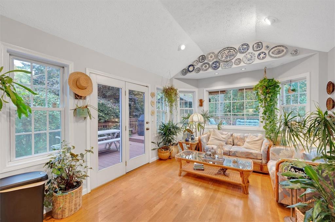
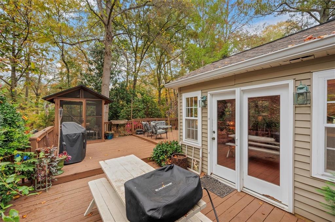
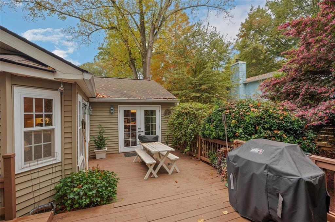
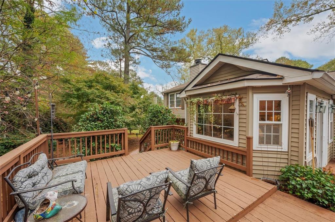
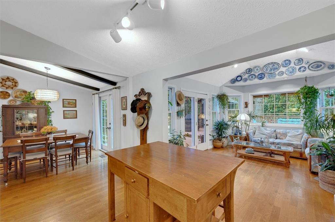
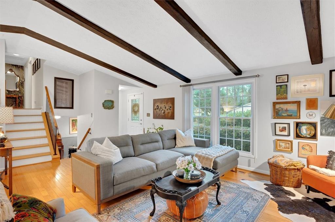
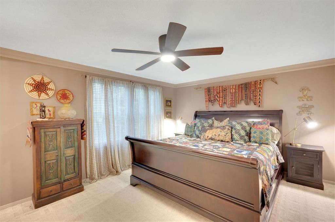
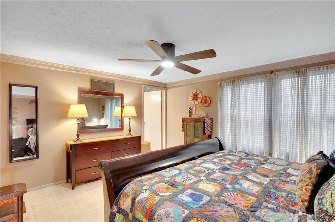
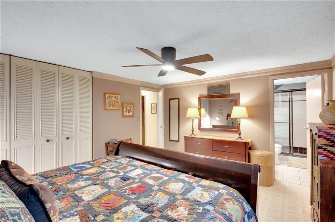
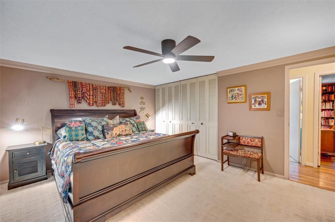
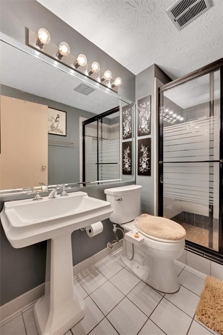

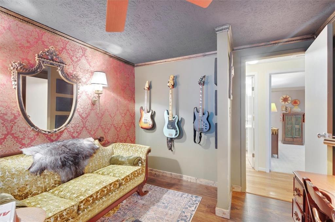
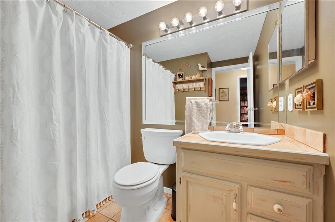
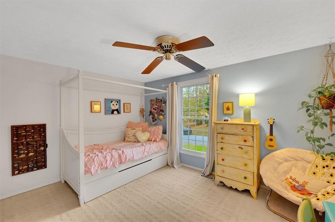
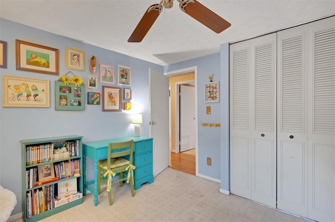
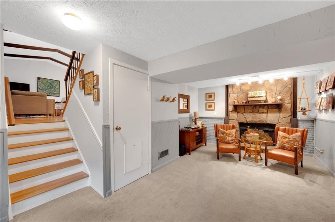
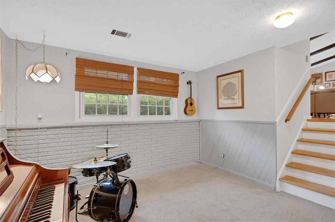
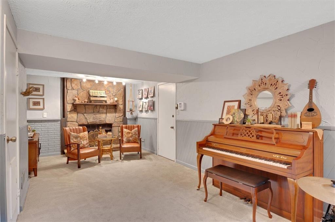
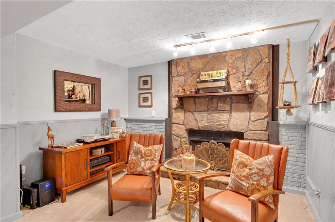
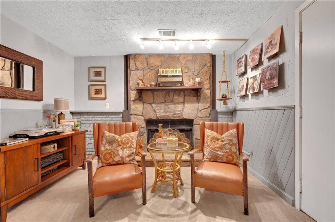
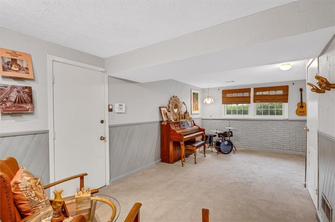
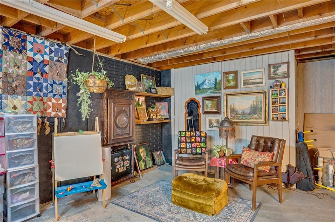
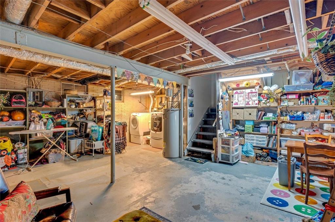
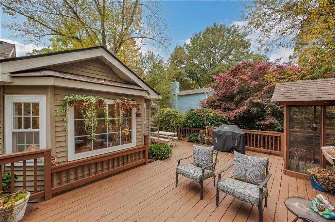
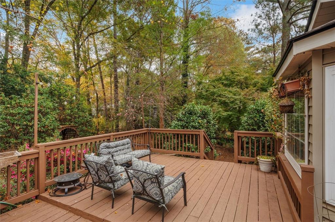
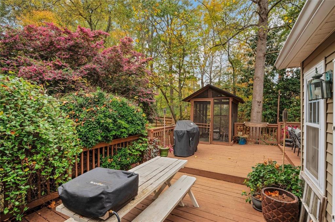
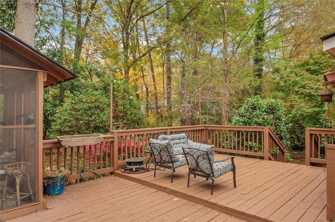
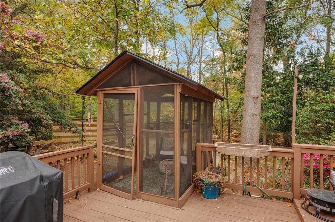
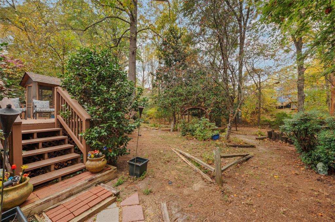
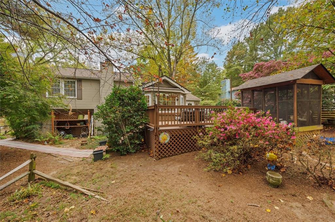
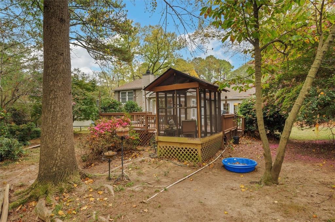
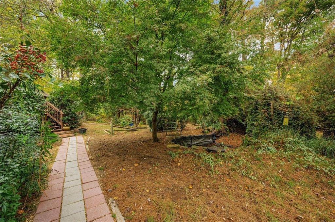
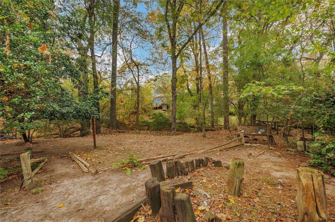
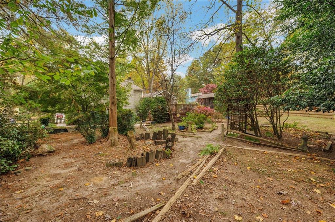
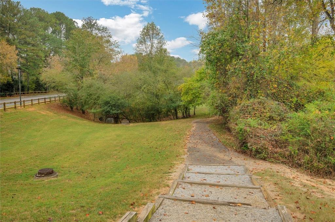
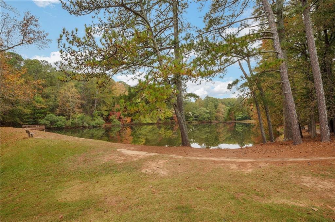
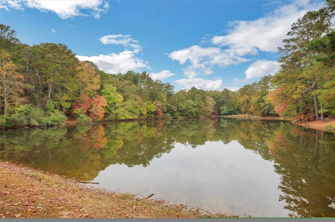
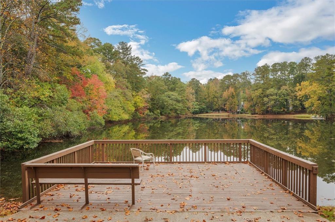
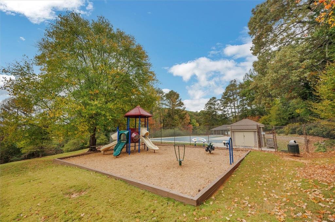
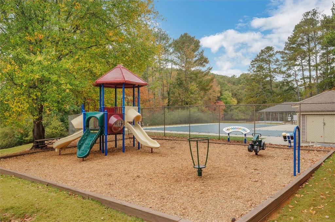
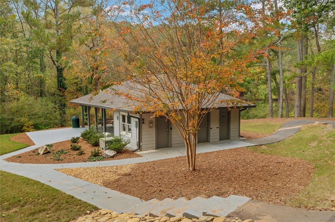
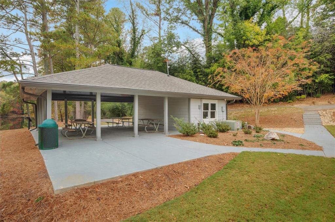
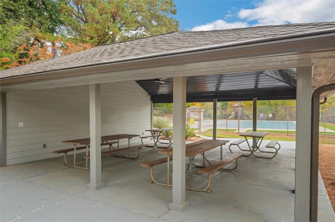
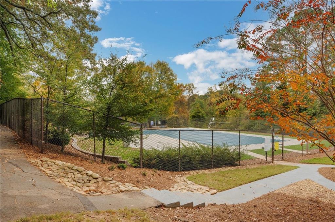
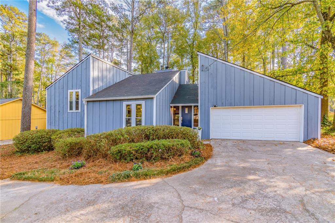
 MLS# 411268215
MLS# 411268215 