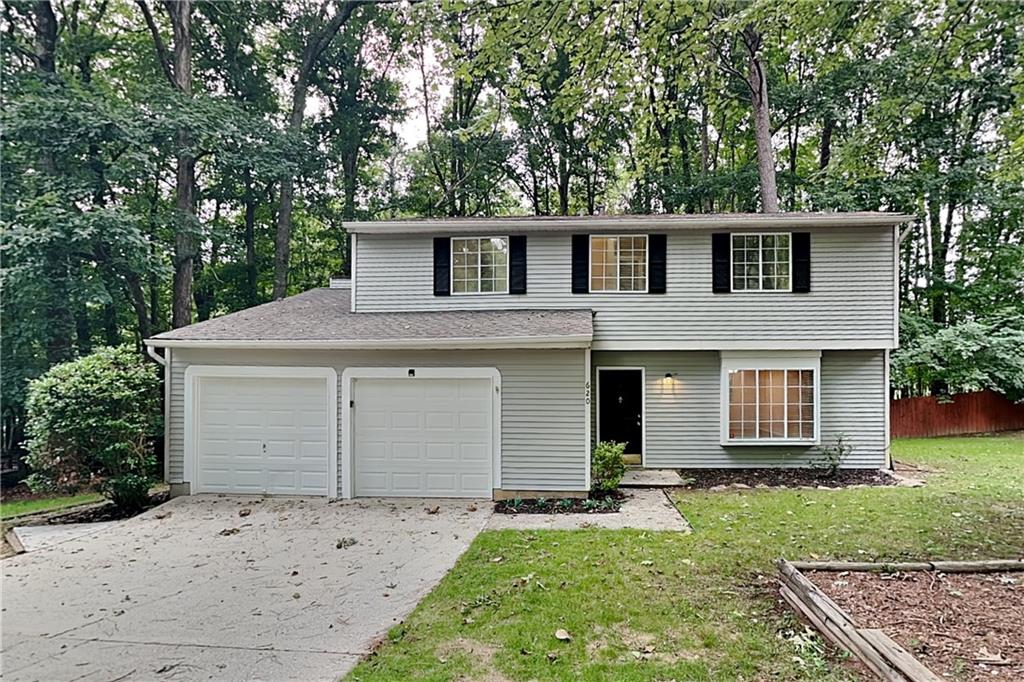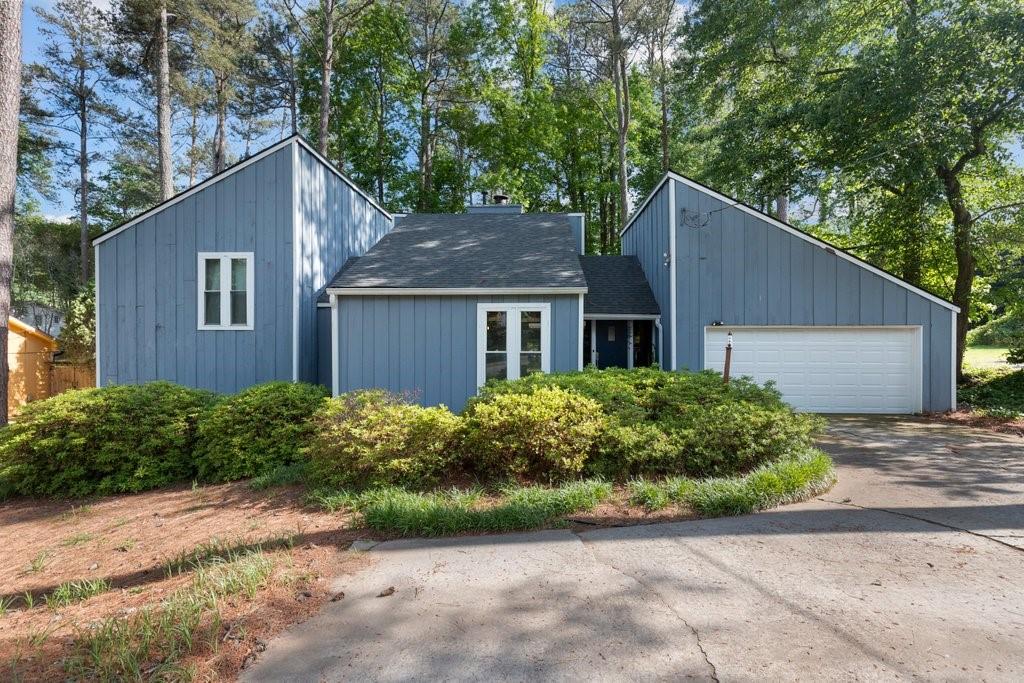Viewing Listing MLS# 411268215
Roswell, GA 30075
- 4Beds
- 2Full Baths
- N/AHalf Baths
- N/A SqFt
- 1972Year Built
- 0.23Acres
- MLS# 411268215
- Residential
- Single Family Residence
- Active
- Approx Time on Market2 days
- AreaN/A
- CountyCobb - GA
- Subdivision Mountain Creek
Overview
Truly the best of all worlds, Roswell address (just 3.5 miles to Canton St) yet with Cobb taxes and top rated, sought after schools! Easy access to Marietta, Roswell, Sandy Springs and Woodstock, plus walkable to grocery, retail and eateries at Johnson Ferry! This home has been recently renovated and is move-in ready. Great open floorplan with 4 roomy bedrooms, gorgeous baths and hardwood floors through-out. Large, sun-drenched family room with stone surround and raised hearth, gas fireplace. Separate dining with ample room for additional living space. Beautifully appointed modern kitchen with white cabinets, expansive granite counters, subway tile backsplash, breakfast bar with seating, stainless steel appliances and a recessed breakfast nook. Owners suite with large walk-in shower and double vanity. Thoughtfully renovated secondary bath also has a double vanity. Step out to the dream backyard with upper and lower decks. Lower deck views the firepit and gorgeous greenery of the lush, fenced yard with so much space to garden, play with the pups, set up your favorite yard games, a playset or even add a pool or pickleball! If you're not an entertainer, you will soon become one, endless possibilities... All newer systems, windows and roof. This home is warm and welcoming and has everything one could ever need.
Association Fees / Info
Hoa: No
Community Features: Near Schools, Near Shopping, Near Trails/Greenway, Park, Restaurant, Sidewalks, Street Lights
Bathroom Info
Total Baths: 2.00
Fullbaths: 2
Room Bedroom Features: Split Bedroom Plan
Bedroom Info
Beds: 4
Building Info
Habitable Residence: No
Business Info
Equipment: None
Exterior Features
Fence: Back Yard
Patio and Porch: Deck, Front Porch, Rear Porch
Exterior Features: Private Entrance, Private Yard, Rain Gutters
Road Surface Type: Paved
Pool Private: No
County: Cobb - GA
Acres: 0.23
Pool Desc: None
Fees / Restrictions
Financial
Original Price: $450,000
Owner Financing: No
Garage / Parking
Parking Features: Driveway, Garage, Garage Door Opener, Garage Faces Front, Kitchen Level, Level Driveway, Parking Pad
Green / Env Info
Green Energy Generation: None
Handicap
Accessibility Features: None
Interior Features
Security Ftr: Carbon Monoxide Detector(s), Smoke Detector(s)
Fireplace Features: Family Room, Gas Log, Raised Hearth, Stone
Levels: Multi/Split
Appliances: Dishwasher, Disposal, Dryer, Electric Range, Electric Water Heater, Microwave, Refrigerator, Washer
Laundry Features: In Hall, Laundry Room, Lower Level
Interior Features: Double Vanity, Entrance Foyer, High Ceilings 9 ft Lower, High Ceilings 9 ft Main, High Ceilings 9 ft Upper, Low Flow Plumbing Fixtures, Recessed Lighting, Vaulted Ceiling(s), Other
Flooring: Hardwood, Tile
Spa Features: None
Lot Info
Lot Size Source: Public Records
Lot Features: Back Yard, Front Yard, Landscaped, Level
Lot Size: 100 x 201
Misc
Property Attached: No
Home Warranty: No
Open House
Other
Other Structures: Shed(s)
Property Info
Construction Materials: Cedar, Frame
Year Built: 1,972
Property Condition: Resale
Roof: Composition
Property Type: Residential Detached
Style: Contemporary
Rental Info
Land Lease: No
Room Info
Kitchen Features: Breakfast Bar, Cabinets White, Eat-in Kitchen, Kitchen Island, Pantry, Stone Counters, View to Family Room
Room Master Bathroom Features: Double Vanity,Shower Only
Room Dining Room Features: Open Concept,Separate Dining Room
Special Features
Green Features: Insulation, Thermostat, Windows
Special Listing Conditions: None
Special Circumstances: None
Sqft Info
Building Area Total: 1970
Building Area Source: Public Records
Tax Info
Tax Amount Annual: 4550
Tax Year: 2,024
Tax Parcel Letter: 01-0027-0-011-0
Unit Info
Utilities / Hvac
Cool System: Ceiling Fan(s), Central Air, Electric
Electric: 220 Volts in Laundry
Heating: Central, Forced Air, Natural Gas
Utilities: Cable Available, Electricity Available, Natural Gas Available, Phone Available, Sewer Available, Water Available
Sewer: Public Sewer
Waterfront / Water
Water Body Name: None
Water Source: Public
Waterfront Features: None
Directions
400 to Exit 6 Northridge to RT on Dunwoody Pl to RT on Roswell Rd to LFT on Magnolia/Pine Grove Rd (D'twn Roswell) Follow Pine Grove about 3.5 miles, will become Shallowford. Home on LFT just before Childers. Driveway has a turn around so pull right in. Or: I-75 to Exit 263 to GA-120 E. Turn RT on Roswell Rd, to LFT on Old Canton to RT on Sewell Mill to LFT on Johnson Ferry to RT on Shallowford. Home on RT just after Childers.Listing Provided courtesy of Coldwell Banker Realty
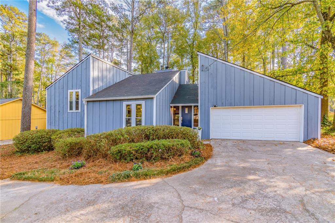
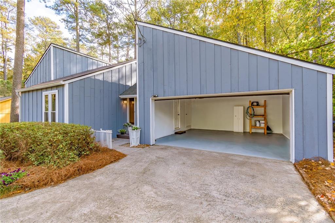
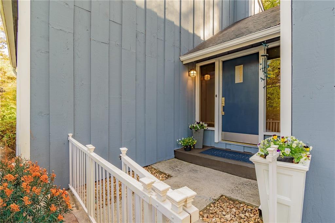
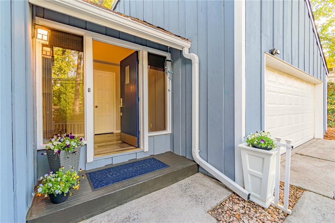
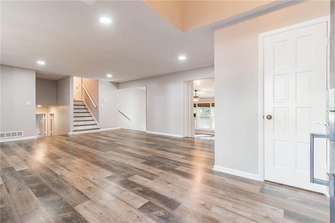
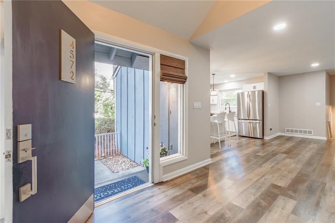
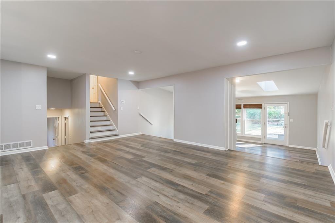
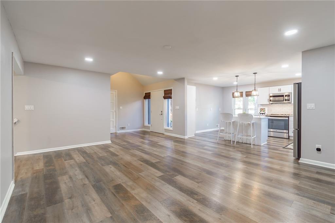
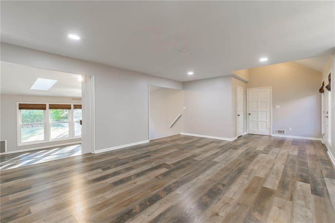
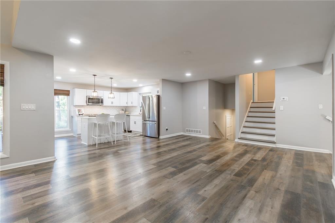
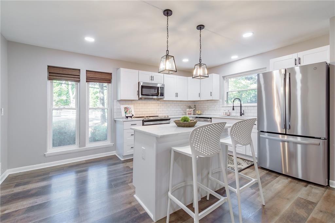
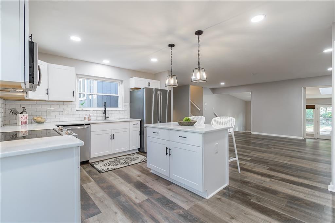
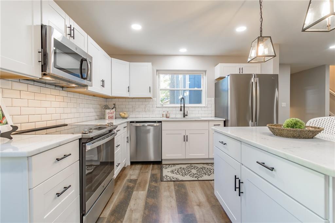
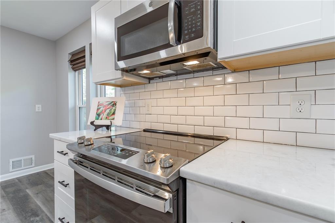
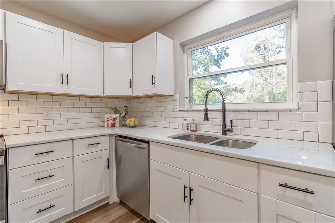
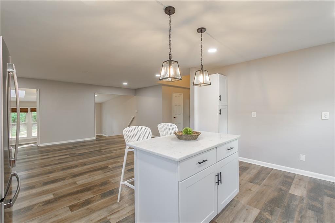
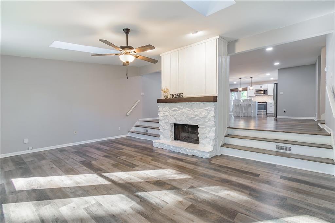
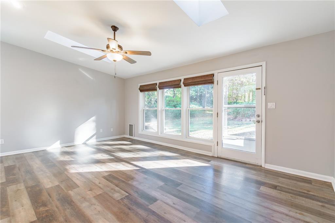
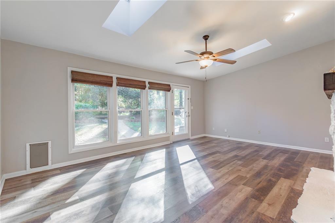
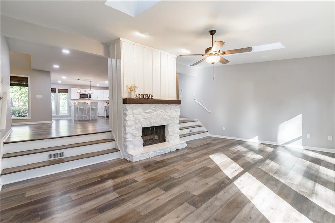
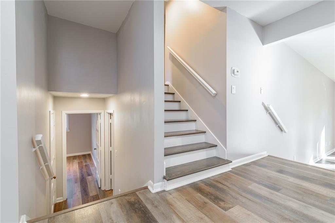
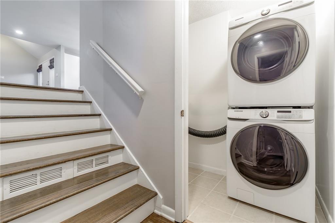
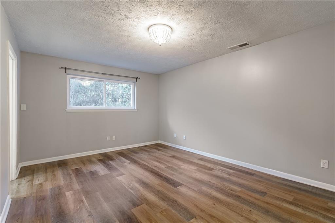
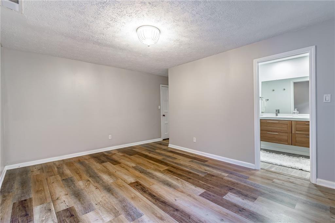
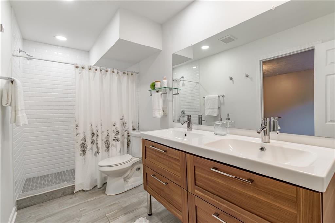
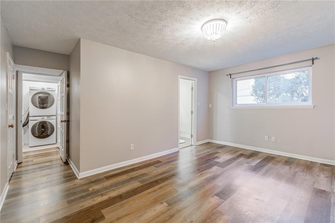
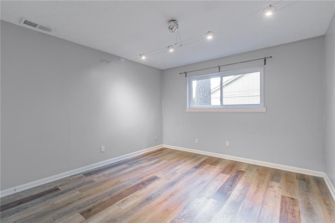
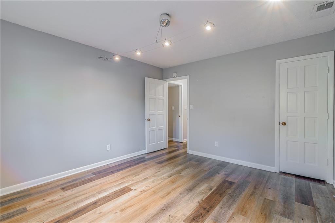
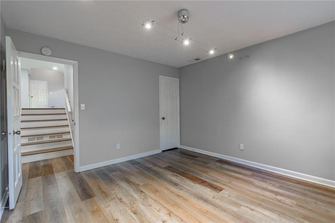
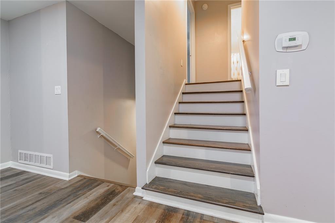
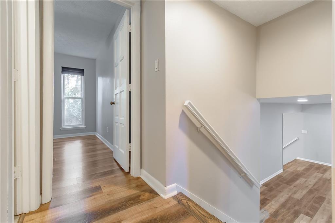
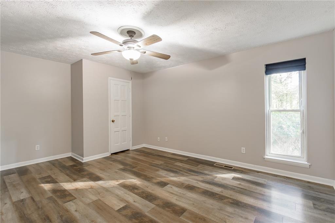
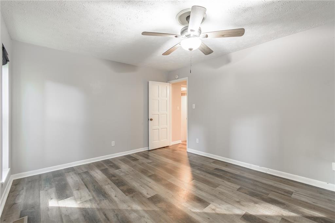
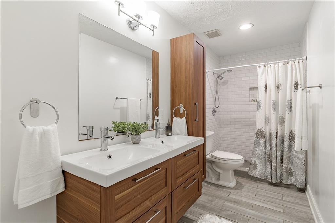
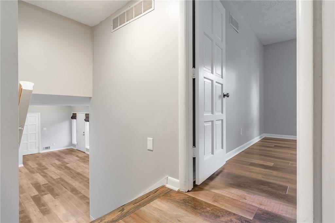
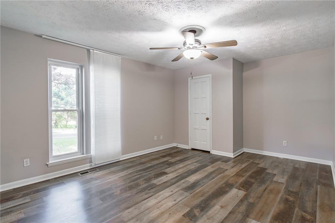
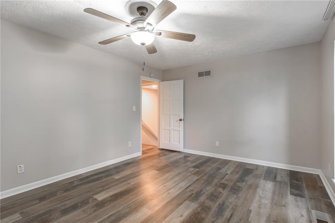
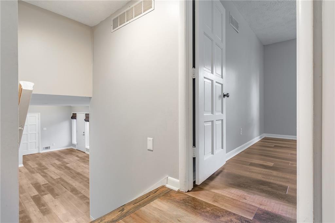
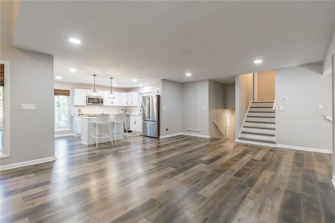
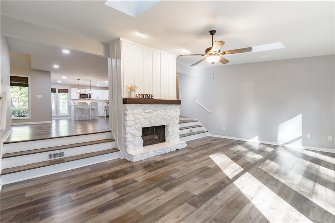
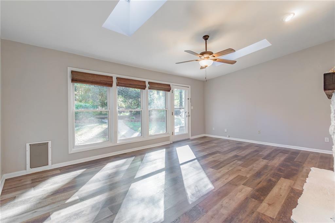
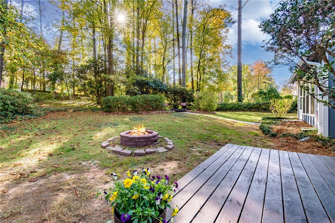
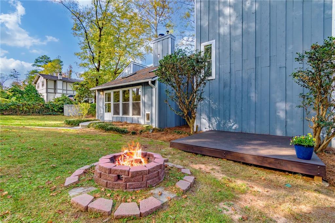
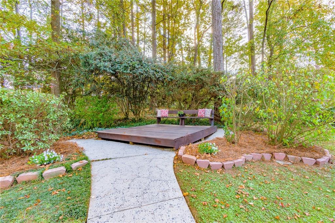
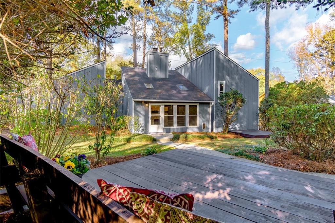
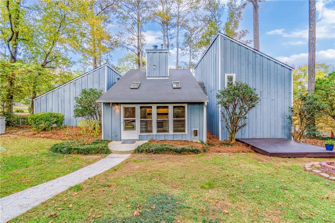
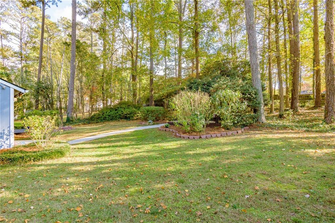
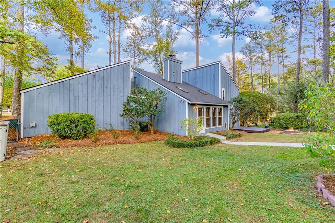
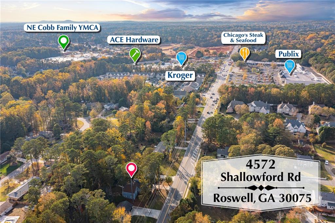
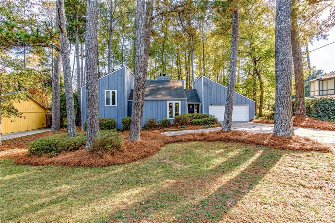
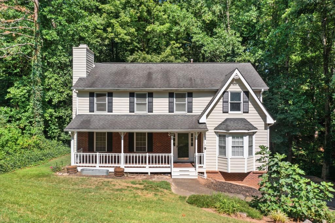
 MLS# 402204539
MLS# 402204539 