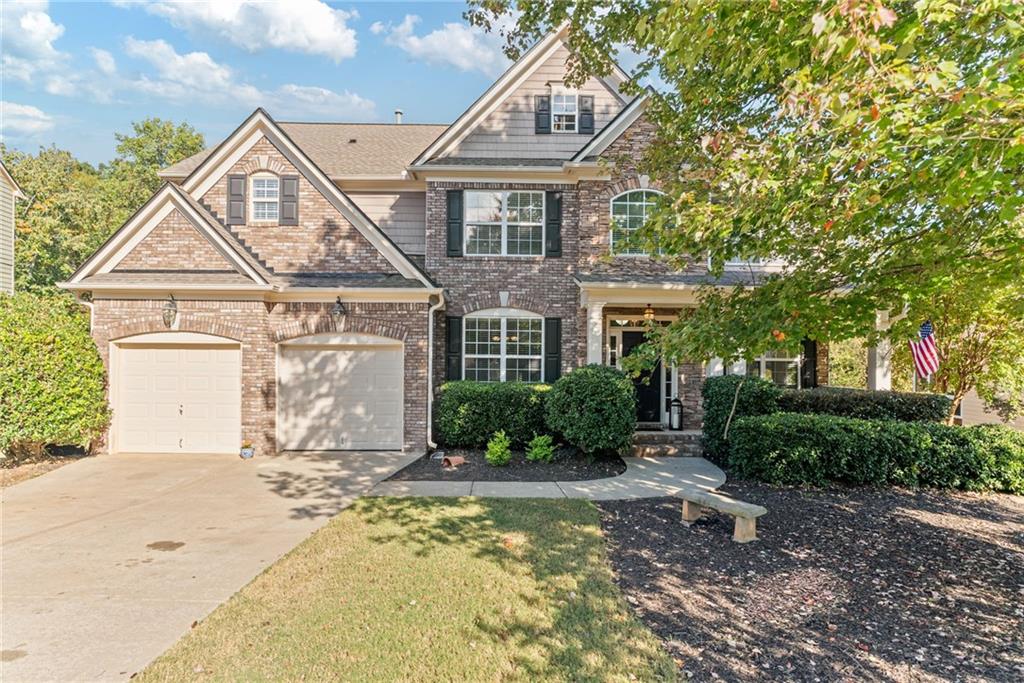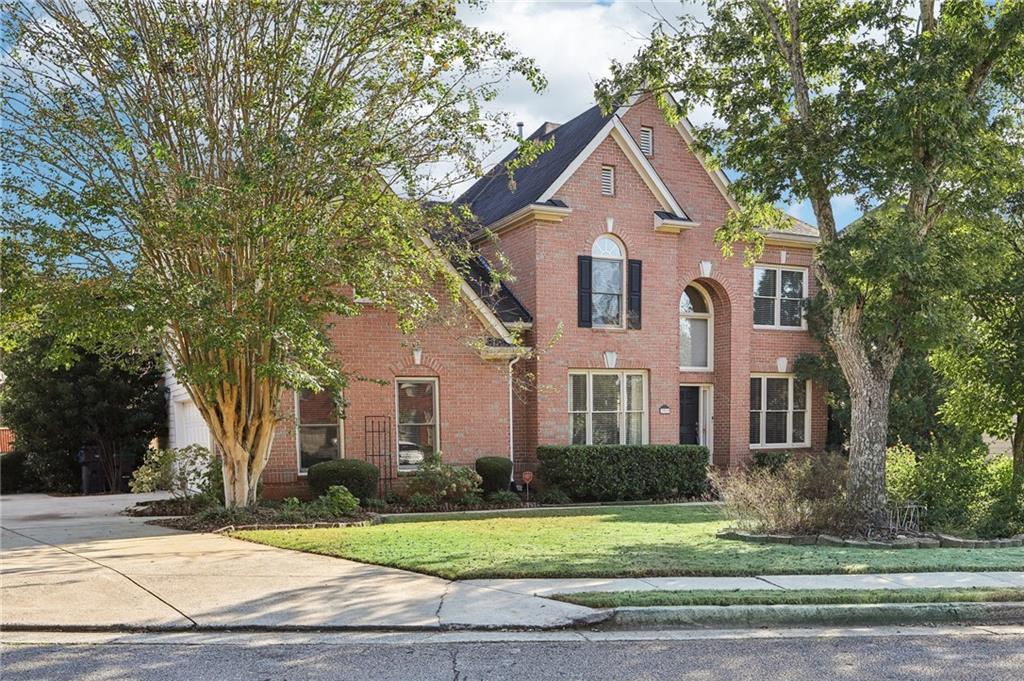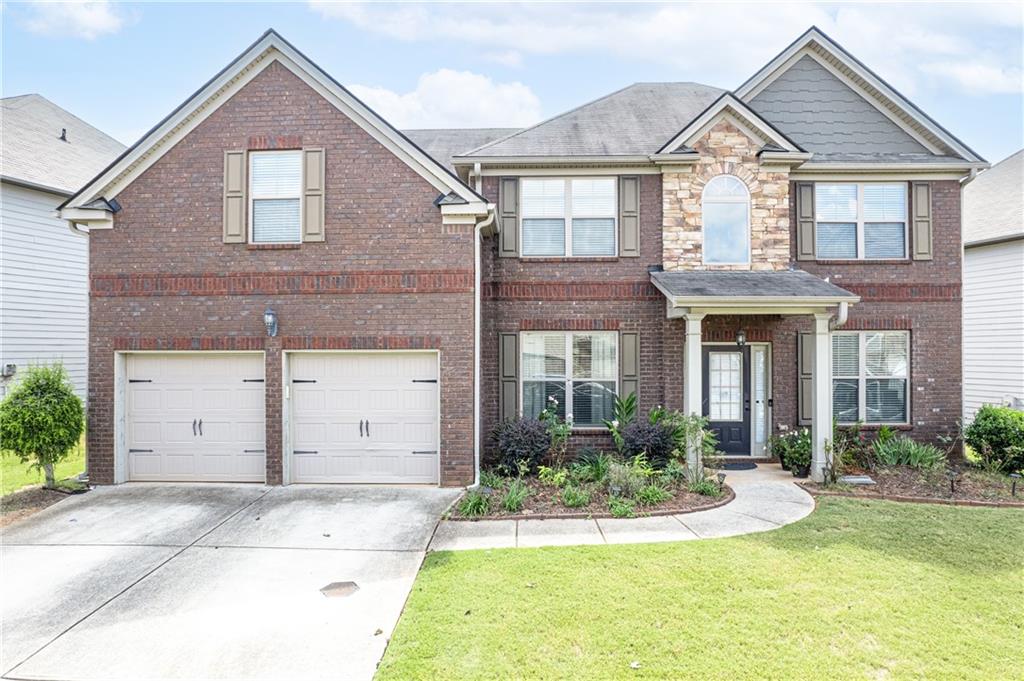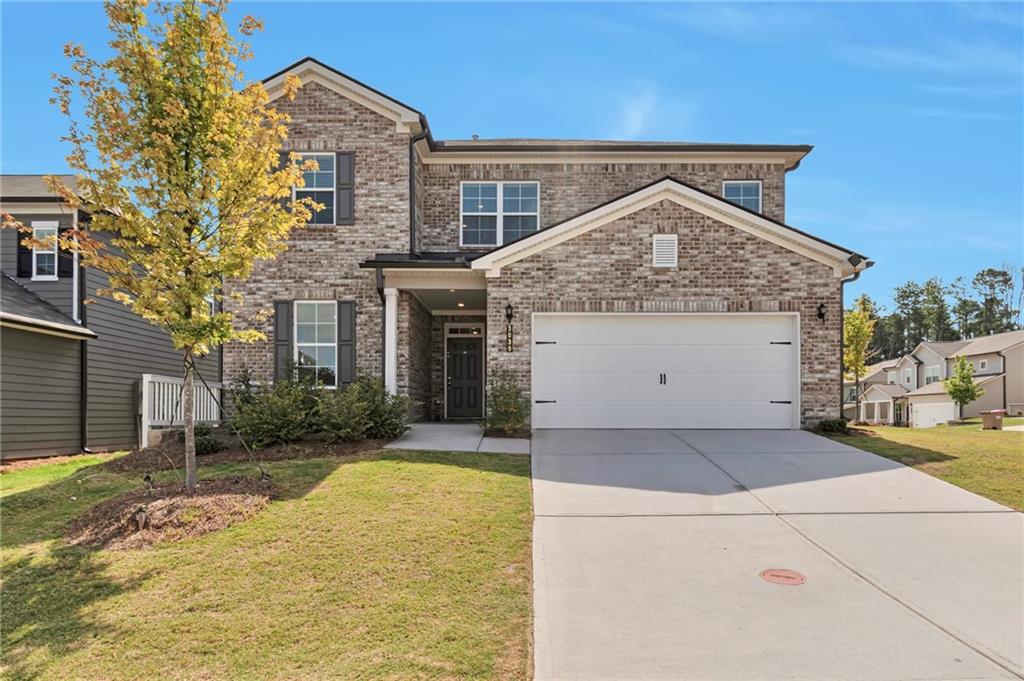Viewing Listing MLS# 410322105
Buford, GA 30519
- 5Beds
- 4Full Baths
- N/AHalf Baths
- N/A SqFt
- 2014Year Built
- 0.13Acres
- MLS# 410322105
- Residential
- Single Family Residence
- Active
- Approx Time on Market6 days
- AreaN/A
- CountyGwinnett - GA
- Subdivision Thompson Crossing
Overview
MOTIVATED SELLER! WILL CONSIDER ALL REASONABLE OFFERS AND IS OPEN TO PAYING CLOSING COSTS. Welcome home to this almost 3500 square foot home in AI cluster of Seckinger High School district! This home features 5 bedrooms and 4 full baths, with one bedroom and bath on the main level. Separate living and dining room with coffered ceiling and Wainscoting. The kitchen is open to great room and features gas cooktop, stainless steel appliances and double oven for those gourmet cooks in the family. The large loft on the second level has endless possibilities for an office space, den or recreational area. Extensive modifications have been done to the front and back yard. Retaining walls have been added and patio extended along with a sidewalk that wraps around the side of the home. Close to I-85 and I-985, shopping and restaurants everywhere you turn. Set up your appointment to view!
Association Fees / Info
Hoa: Yes
Hoa Fees Frequency: Annually
Hoa Fees: 600
Community Features: Homeowners Assoc, Near Schools, Near Shopping, Pool
Association Fee Includes: Swim
Bathroom Info
Main Bathroom Level: 1
Total Baths: 4.00
Fullbaths: 4
Room Bedroom Features: Oversized Master
Bedroom Info
Beds: 5
Building Info
Habitable Residence: No
Business Info
Equipment: Satellite Dish
Exterior Features
Fence: Back Yard
Patio and Porch: Patio, Rear Porch
Exterior Features: Storage
Road Surface Type: Asphalt
Pool Private: No
County: Gwinnett - GA
Acres: 0.13
Pool Desc: None
Fees / Restrictions
Financial
Original Price: $599,000
Owner Financing: No
Garage / Parking
Parking Features: Attached, Driveway, Garage, Garage Door Opener, Garage Faces Front, Kitchen Level
Green / Env Info
Green Energy Generation: None
Handicap
Accessibility Features: None
Interior Features
Security Ftr: Smoke Detector(s)
Fireplace Features: Family Room
Levels: Two
Appliances: Dishwasher, Disposal, Double Oven, Dryer, Gas Cooktop, Microwave, Refrigerator, Washer
Laundry Features: Laundry Room, Upper Level
Interior Features: Coffered Ceiling(s), Entrance Foyer 2 Story, Walk-In Closet(s)
Flooring: Carpet, Hardwood, Other
Spa Features: None
Lot Info
Lot Size Source: Public Records
Lot Features: Landscaped
Lot Size: x
Misc
Property Attached: No
Home Warranty: No
Open House
Other
Other Structures: Shed(s),Storage
Property Info
Construction Materials: Brick Front
Year Built: 2,014
Property Condition: Resale
Roof: Composition
Property Type: Residential Detached
Style: Craftsman
Rental Info
Land Lease: No
Room Info
Kitchen Features: Eat-in Kitchen, Kitchen Island, Pantry Walk-In, Stone Counters, View to Family Room
Room Master Bathroom Features: Double Vanity,Separate Tub/Shower,Soaking Tub
Room Dining Room Features: Butlers Pantry,Separate Dining Room
Special Features
Green Features: None
Special Listing Conditions: None
Special Circumstances: None
Sqft Info
Building Area Total: 3493
Building Area Source: Public Records
Tax Info
Tax Amount Annual: 6018
Tax Year: 2,023
Tax Parcel Letter: R7263-160
Unit Info
Utilities / Hvac
Cool System: Ceiling Fan(s), Central Air
Electric: Other
Heating: Central, Forced Air, Natural Gas
Utilities: Electricity Available, Natural Gas Available, Sewer Available, Water Available
Sewer: Public Sewer
Waterfront / Water
Water Body Name: None
Water Source: Public
Waterfront Features: None
Directions
GPS FriendlyListing Provided courtesy of Joe Stockdale Real Estate, Llc
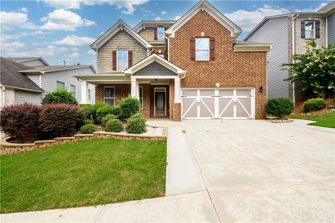
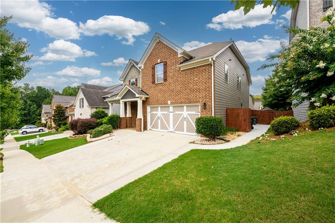
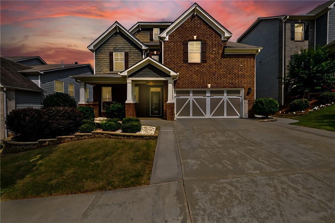
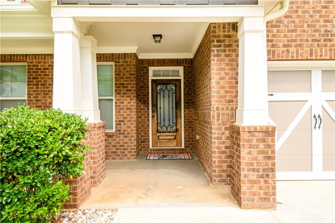
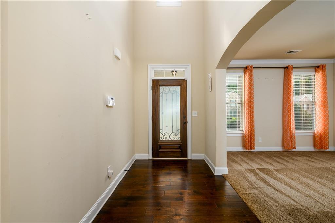
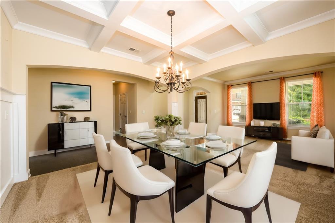
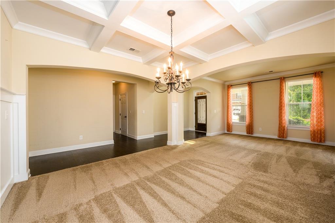
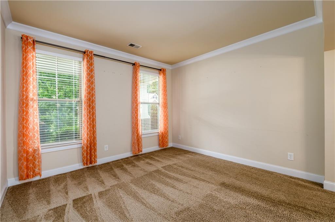
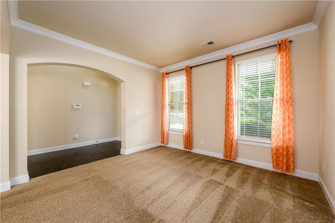
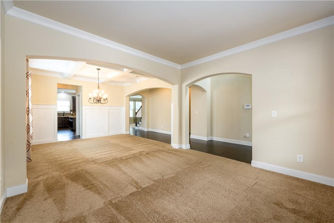
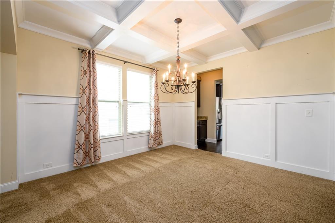
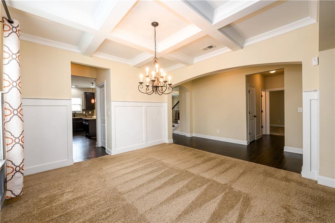
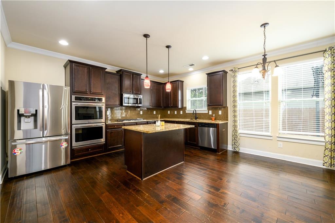
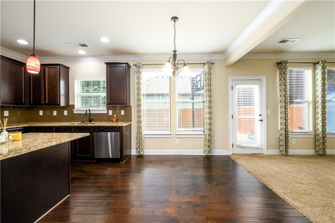
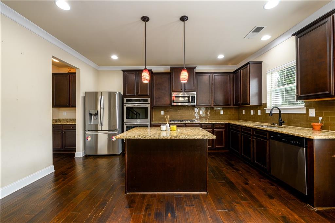
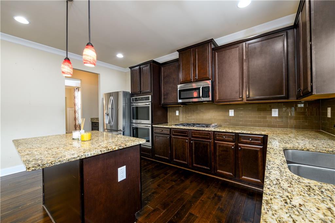
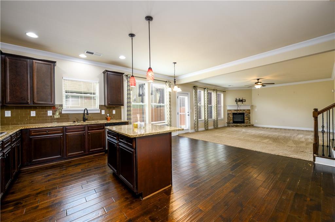
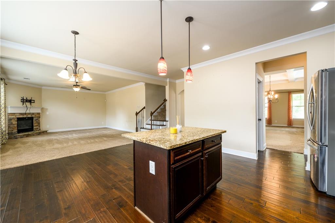
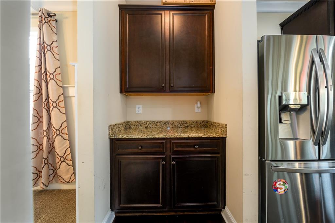
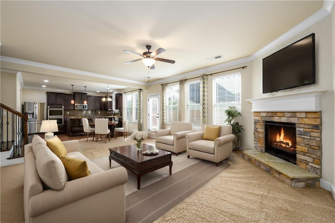
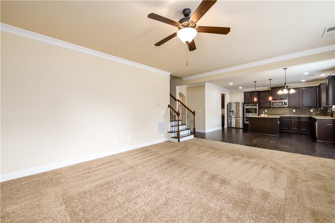
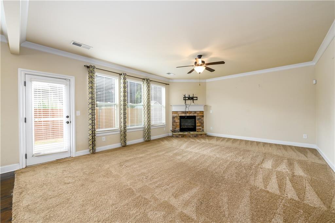
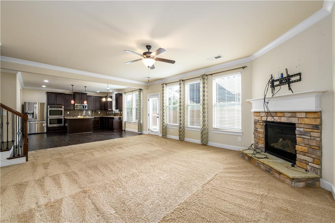
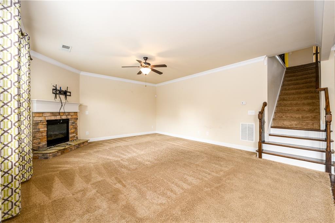
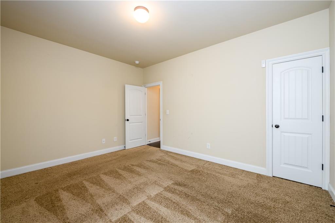
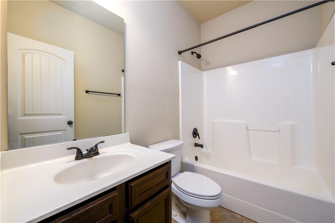
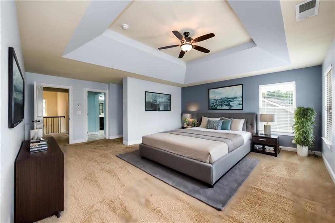
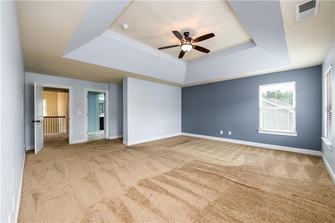
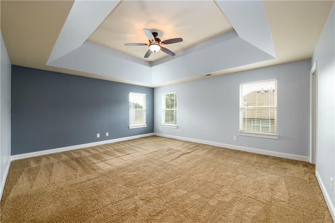
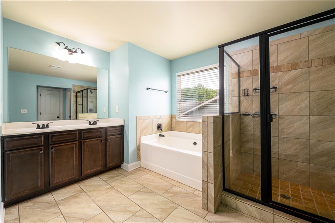
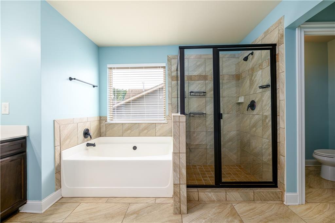
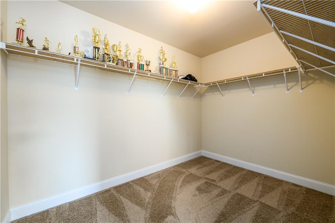
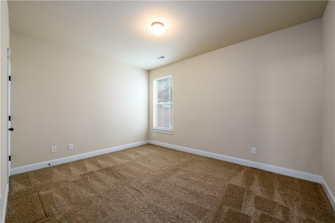
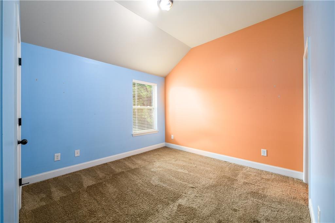
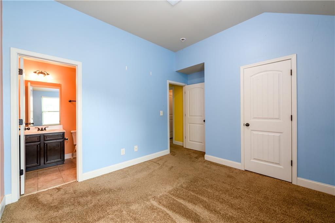
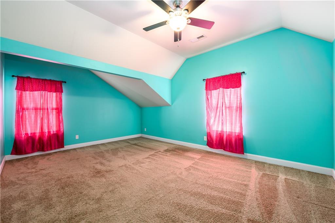
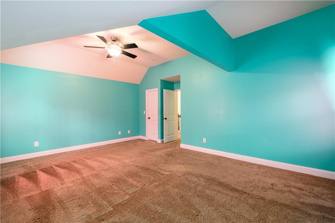
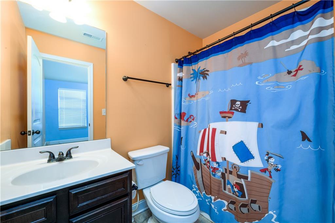
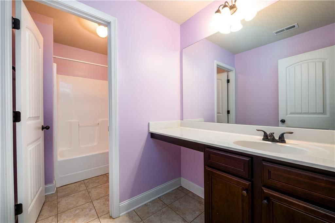
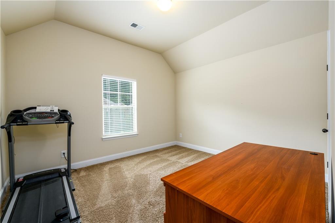
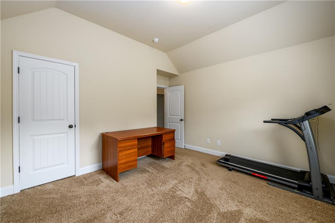
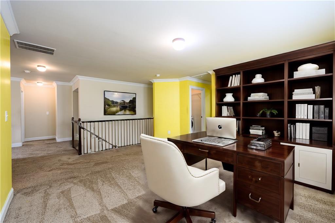
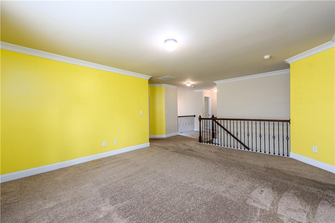
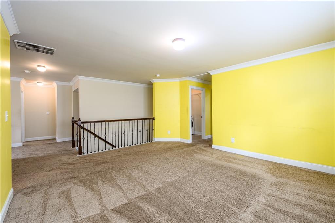
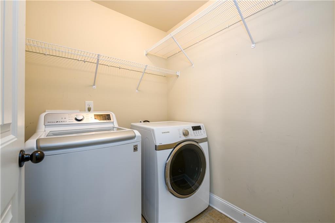
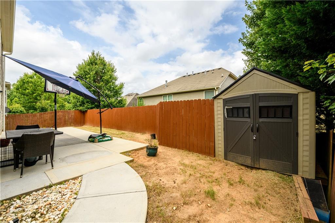
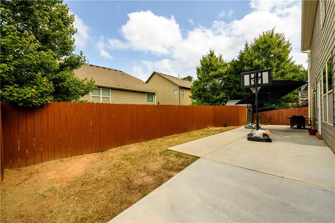
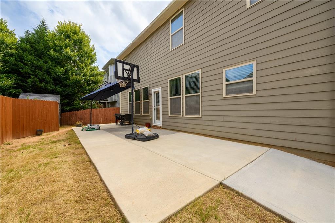
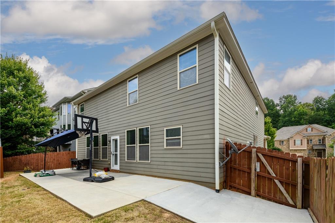
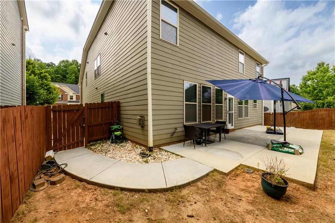
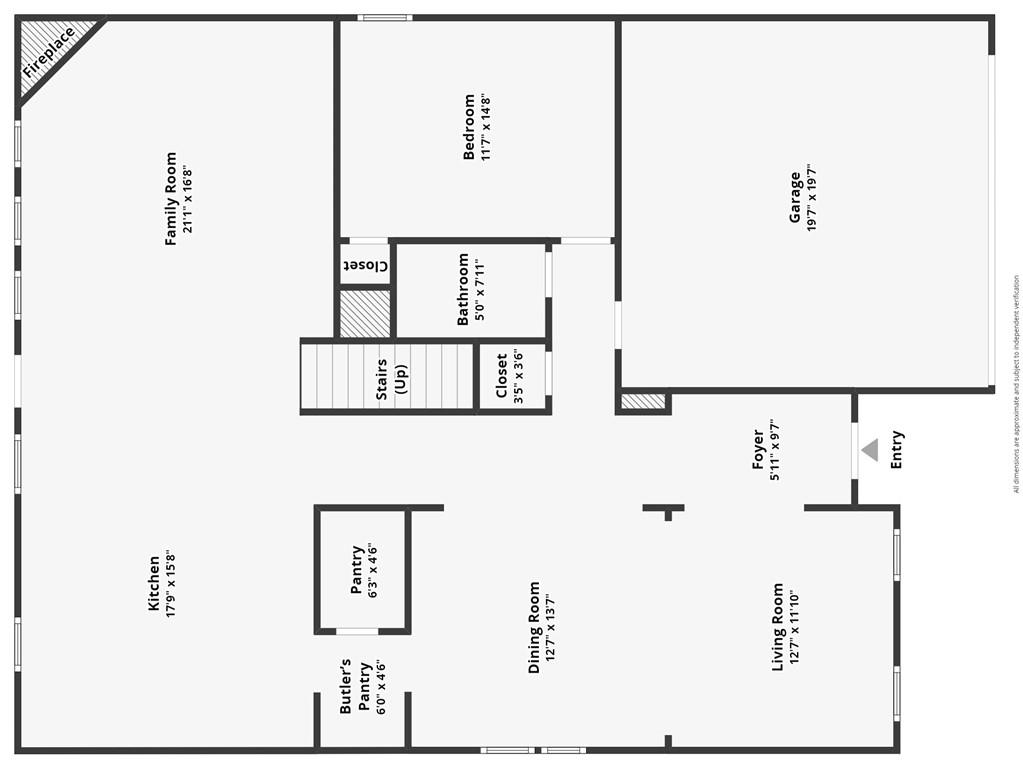
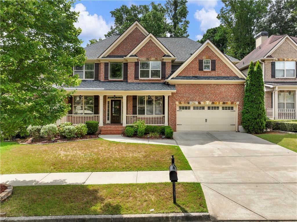
 MLS# 410259618
MLS# 410259618 