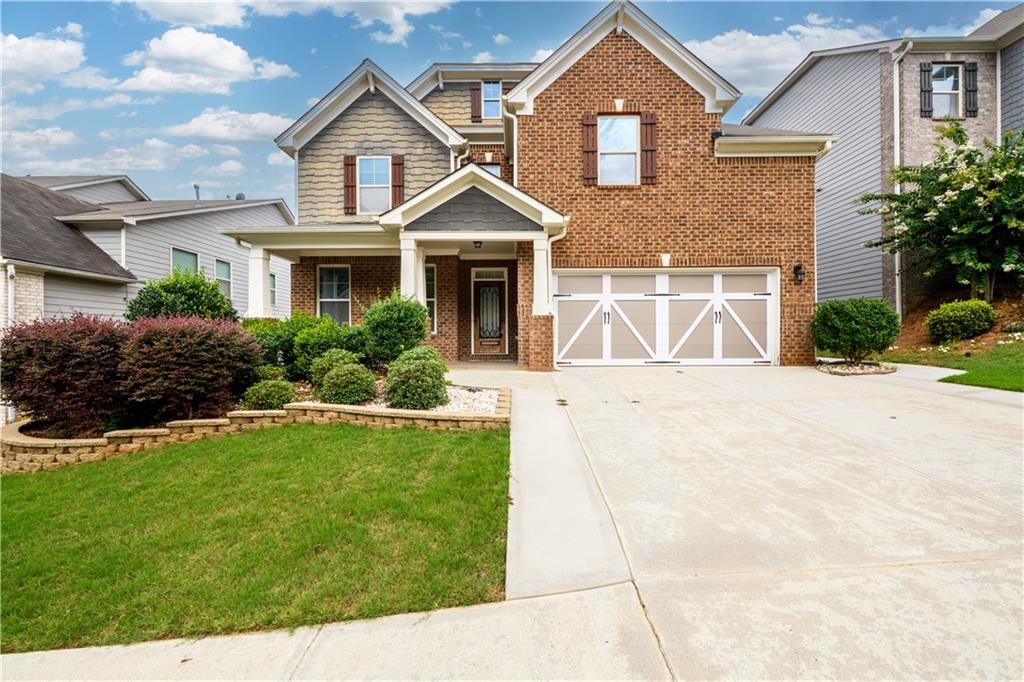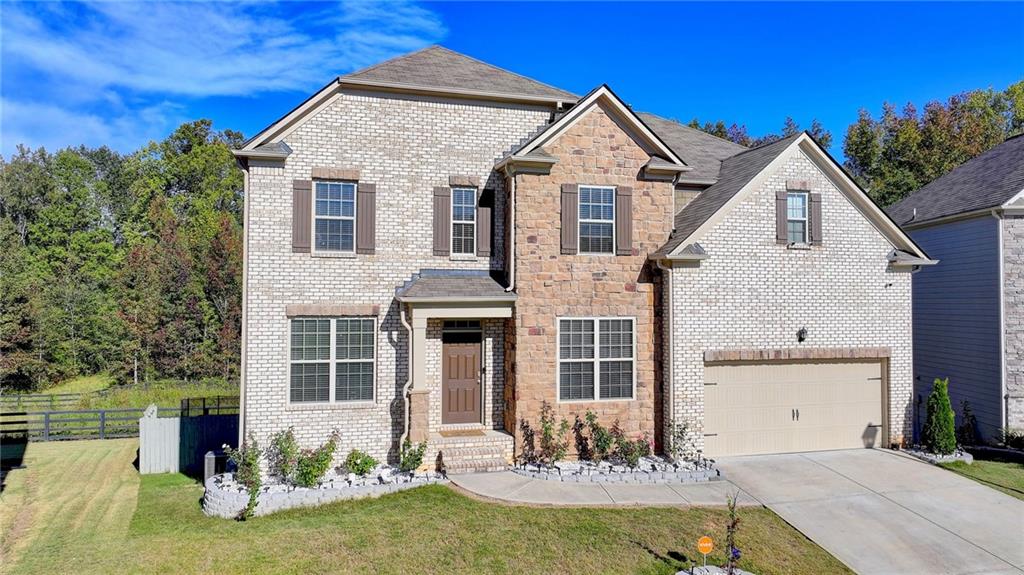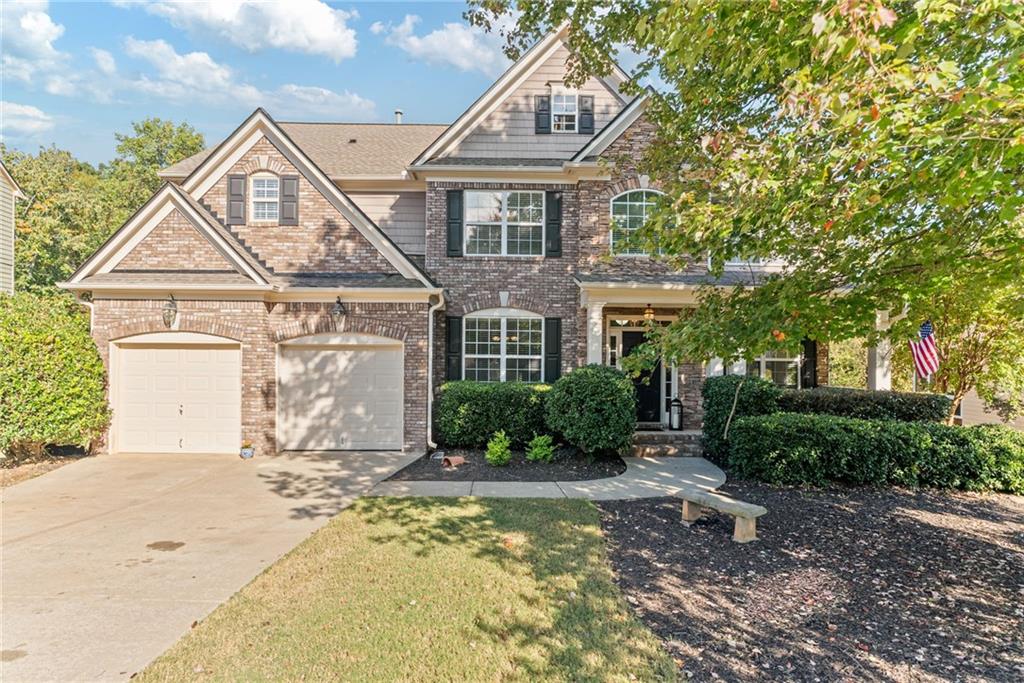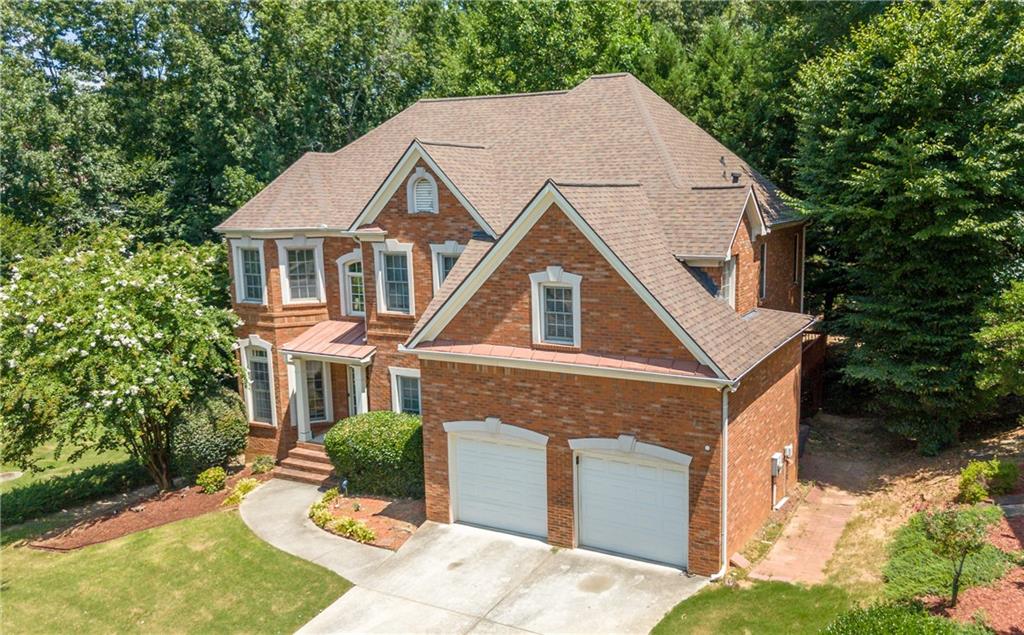Viewing Listing MLS# 410259618
Buford, GA 30519
- 5Beds
- 4Full Baths
- N/AHalf Baths
- N/A SqFt
- 2009Year Built
- 0.14Acres
- MLS# 410259618
- Residential
- Single Family Residence
- Active
- Approx Time on Market6 days
- AreaN/A
- CountyGwinnett - GA
- Subdivision Barringer Park
Overview
FULLY FINISHED BASEMENT W/ BAR AND HOME THEATER!! FENCED YARD W/OUTDOOR GRILLING AREA! Ideal entertaining home! Brand new interior paint on walls and trim! Step inside this luxurious home featuring a 2 story wall of windows in the great room, large breakfast area, and spacious kitchen w/island and bar seating! Step into the sunroom/ keeping room off the kitchen and then onto the freshly painted deck overlooking a private back yard with outdoor kitchen area. BEDROOM AND FULL BATH ON MAIN. Oversized master with sitting area and fireplace opens to a fabulous, tiled ensuite, and CUSTOM MASTER CLOSET perfect for the high maintenance partner! Spacious secondary bedrooms. Unwind in the basement where there is plenty of room for a pool and/ or poker table, sitting area, exercise room w/ mirrors, home theater, and full bath. Or, relax outdoors in your fenced back yard oasis with outdoor kitchen and extra patio space under entire deck for outdoor entertaining. No houses to see out the back windows in this home, just trees and privacy! Great location and close to fabulous schools! Very convenient to schools and I-85 access!
Association Fees / Info
Hoa: Yes
Hoa Fees Frequency: Annually
Hoa Fees: 350
Community Features: Homeowners Assoc, Near Schools, Sidewalks, Street Lights
Bathroom Info
Main Bathroom Level: 1
Total Baths: 4.00
Fullbaths: 4
Room Bedroom Features: Oversized Master
Bedroom Info
Beds: 5
Building Info
Habitable Residence: No
Business Info
Equipment: None
Exterior Features
Fence: Back Yard, Privacy
Patio and Porch: Deck, Front Porch, Patio
Exterior Features: Courtyard, Gas Grill, Private Yard, Rear Stairs
Road Surface Type: Concrete
Pool Private: No
County: Gwinnett - GA
Acres: 0.14
Pool Desc: None
Fees / Restrictions
Financial
Original Price: $625,000
Owner Financing: No
Garage / Parking
Parking Features: Attached, Driveway, Garage, Garage Door Opener, Garage Faces Front, Kitchen Level, Level Driveway
Green / Env Info
Green Energy Generation: None
Handicap
Accessibility Features: None
Interior Features
Security Ftr: Smoke Detector(s)
Fireplace Features: Great Room, Master Bedroom
Levels: Three Or More
Appliances: Dishwasher, Disposal, Gas Range
Laundry Features: In Hall, Laundry Room, Upper Level
Interior Features: Bookcases, Crown Molding, Double Vanity, Entrance Foyer, Entrance Foyer 2 Story, High Speed Internet, Walk-In Closet(s), Wet Bar
Flooring: Carpet, Hardwood
Spa Features: None
Lot Info
Lot Size Source: Public Records
Lot Features: Back Yard, Front Yard, Landscaped, Level
Lot Size: 110x59x109x58
Misc
Property Attached: No
Home Warranty: No
Open House
Other
Other Structures: None
Property Info
Construction Materials: Aluminum Siding, Brick
Year Built: 2,009
Property Condition: Resale
Roof: Composition
Property Type: Residential Detached
Style: Contemporary, Craftsman, Traditional
Rental Info
Land Lease: No
Room Info
Kitchen Features: Breakfast Bar, Cabinets Stain, Keeping Room, Kitchen Island, Pantry Walk-In, Stone Counters, View to Family Room
Room Master Bathroom Features: Double Vanity,Separate Tub/Shower
Room Dining Room Features: Separate Dining Room
Special Features
Green Features: None
Special Listing Conditions: None
Special Circumstances: None
Sqft Info
Building Area Total: 4098
Building Area Source: Public Records
Tax Info
Tax Amount Annual: 5508
Tax Year: 2,023
Tax Parcel Letter: R7095-321
Unit Info
Utilities / Hvac
Cool System: Ceiling Fan(s), Zoned
Electric: None
Heating: Forced Air
Utilities: Cable Available, Electricity Available, Natural Gas Available, Sewer Available, Water Available
Sewer: Public Sewer
Waterfront / Water
Water Body Name: None
Water Source: Public
Waterfront Features: None
Directions
Use Waze or GPSListing Provided courtesy of Century 21 Results
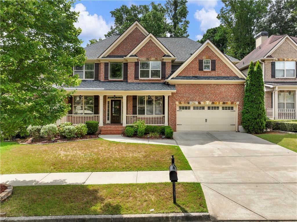
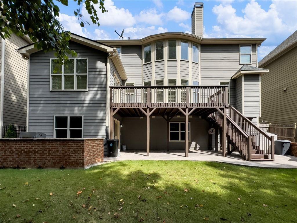
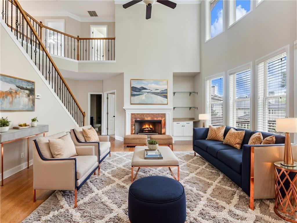
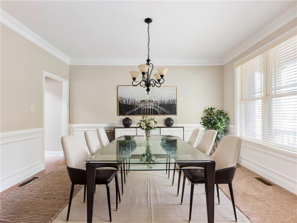
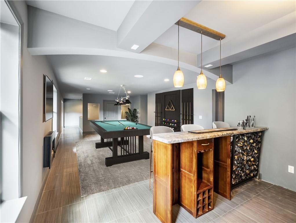
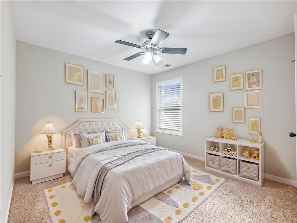
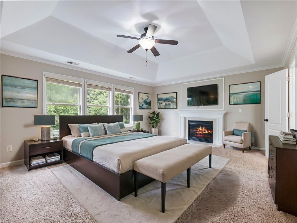
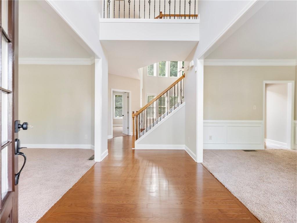
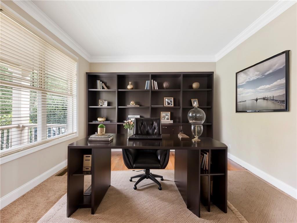
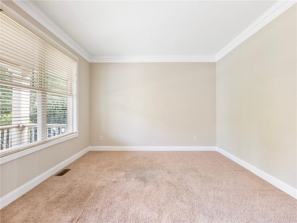
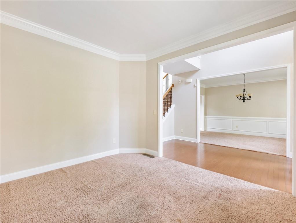
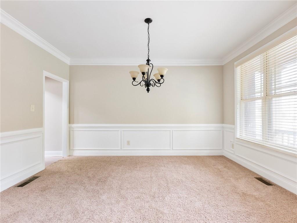
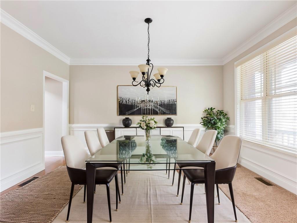
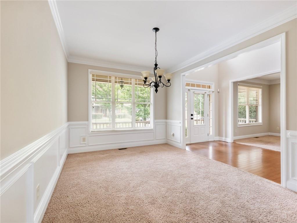
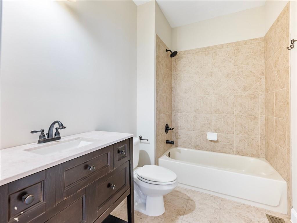
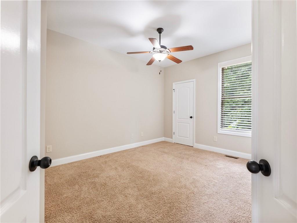
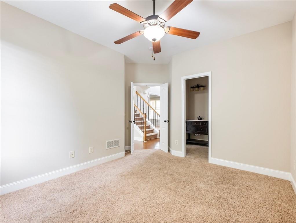
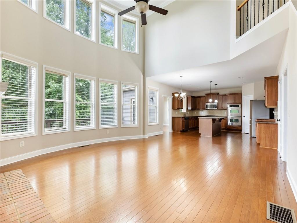
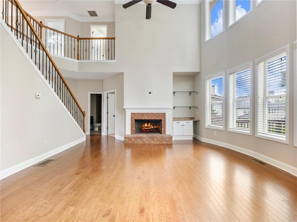
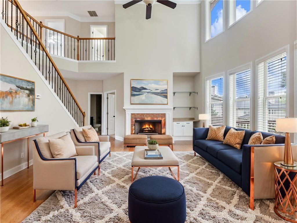
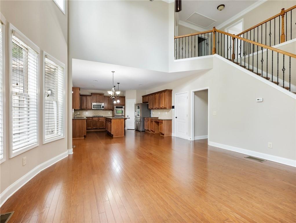
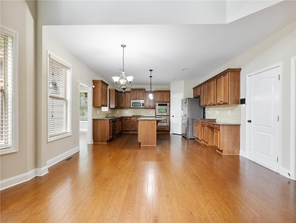
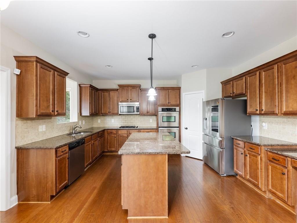
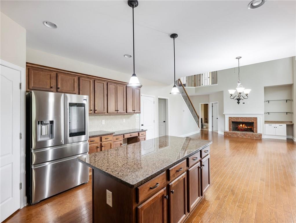
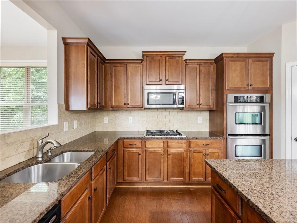
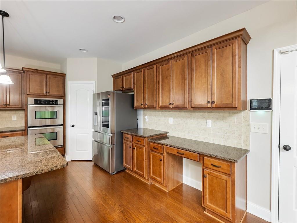
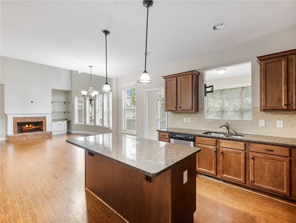
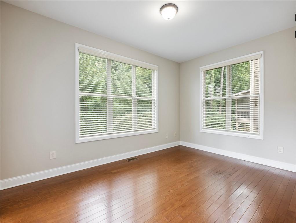
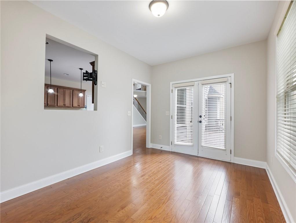
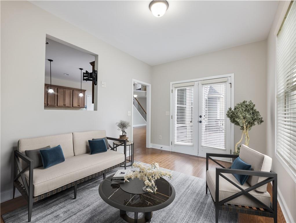
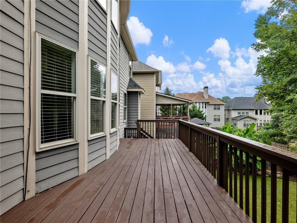
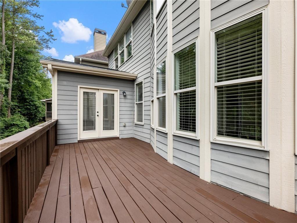
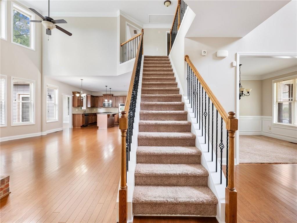
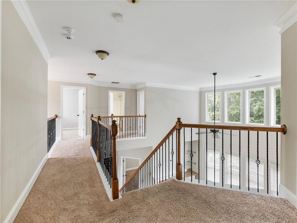
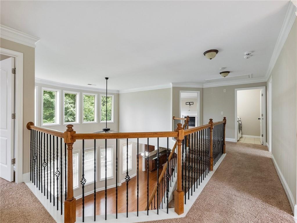
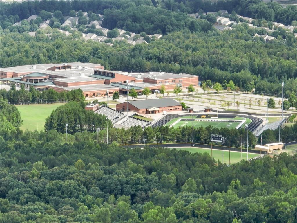
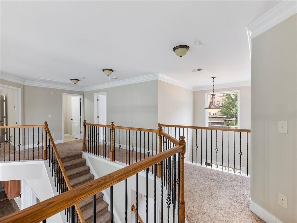
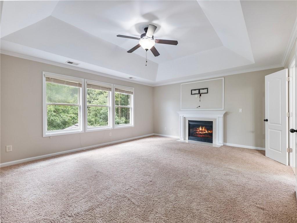
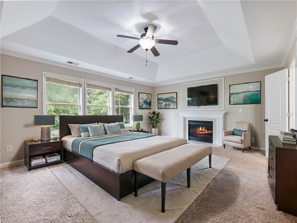
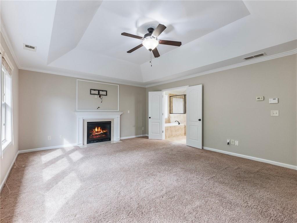
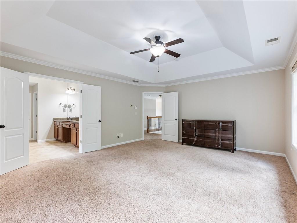
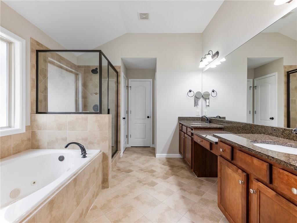
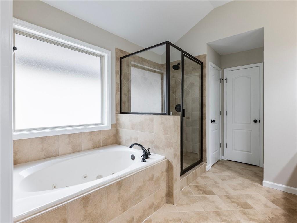
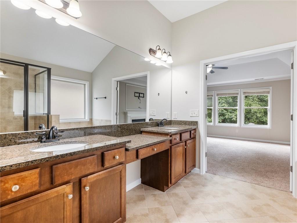
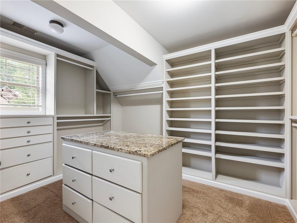
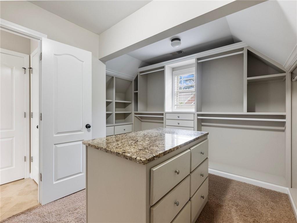
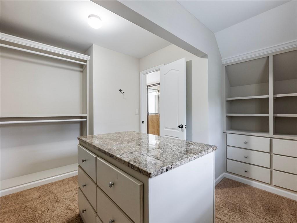
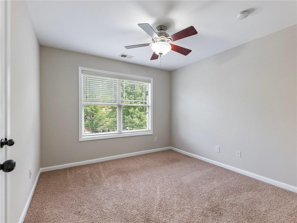
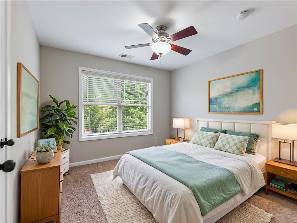
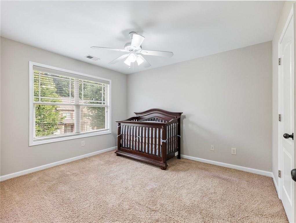
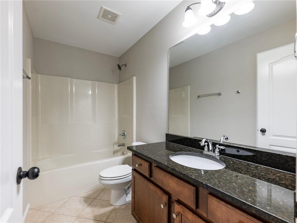
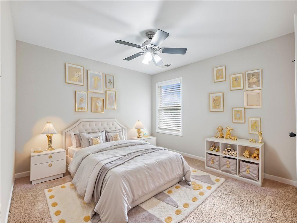
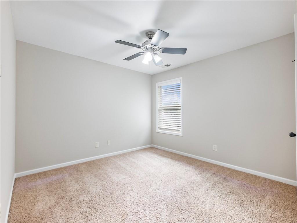
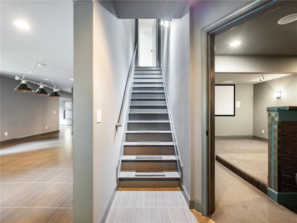
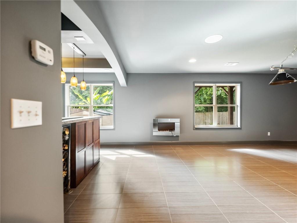
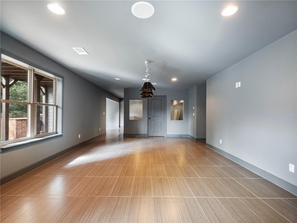
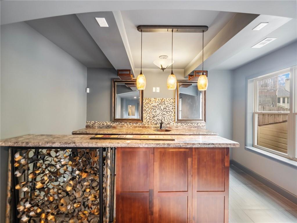
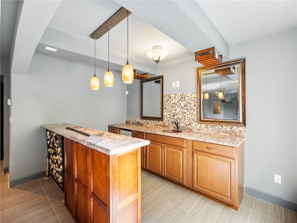
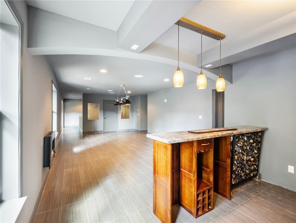
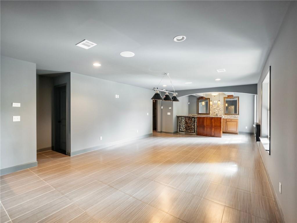
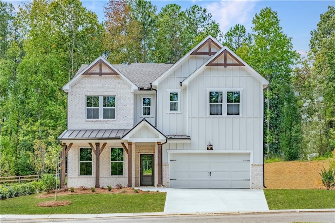
 MLS# 410496361
MLS# 410496361 