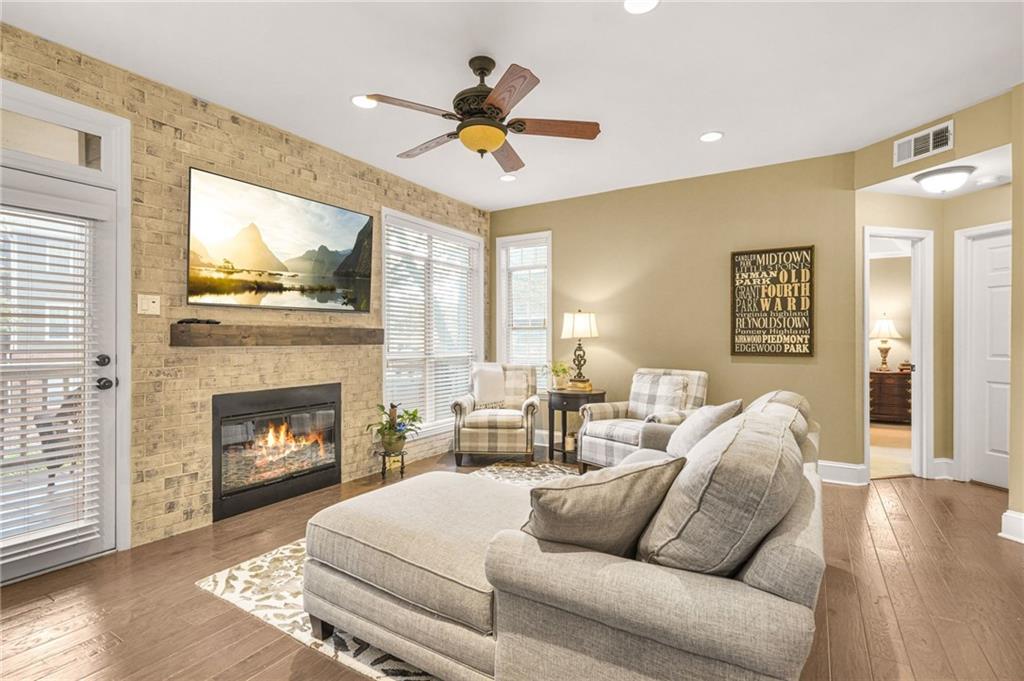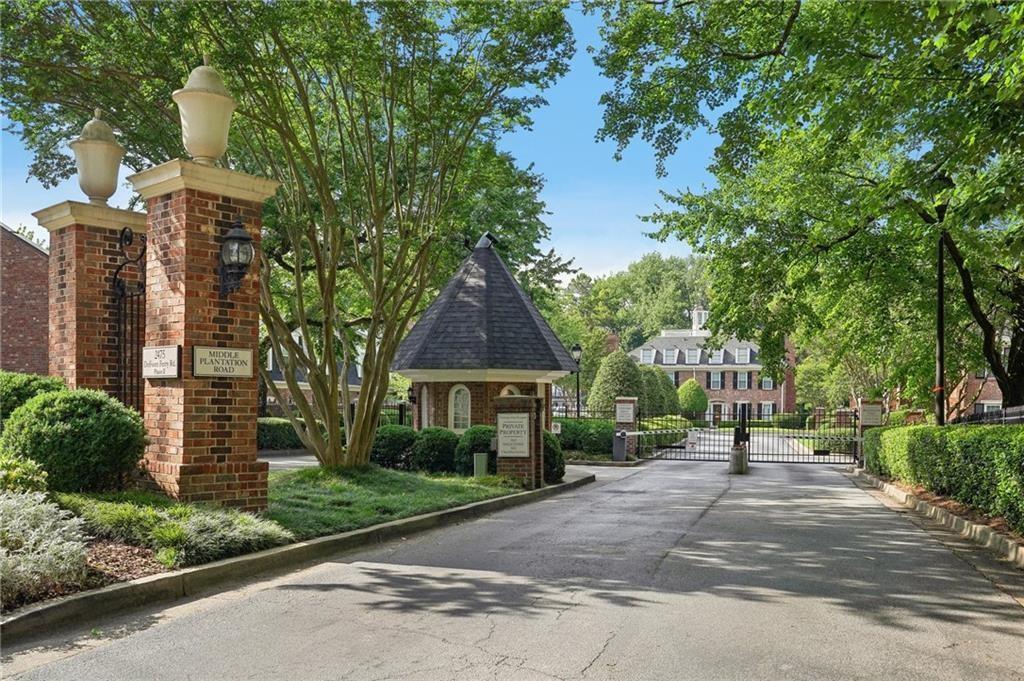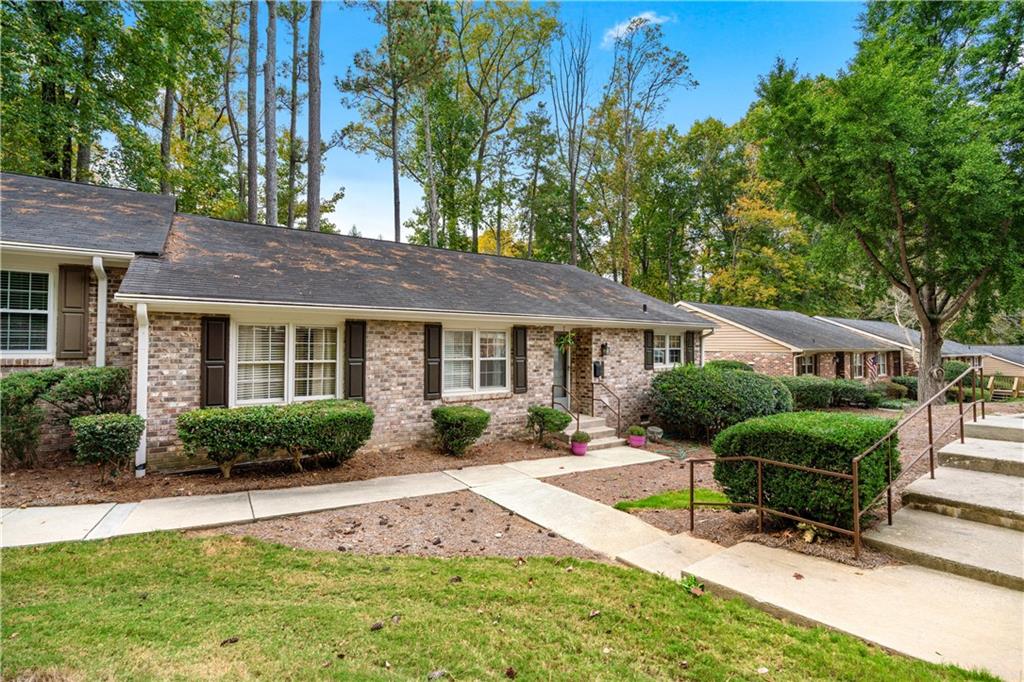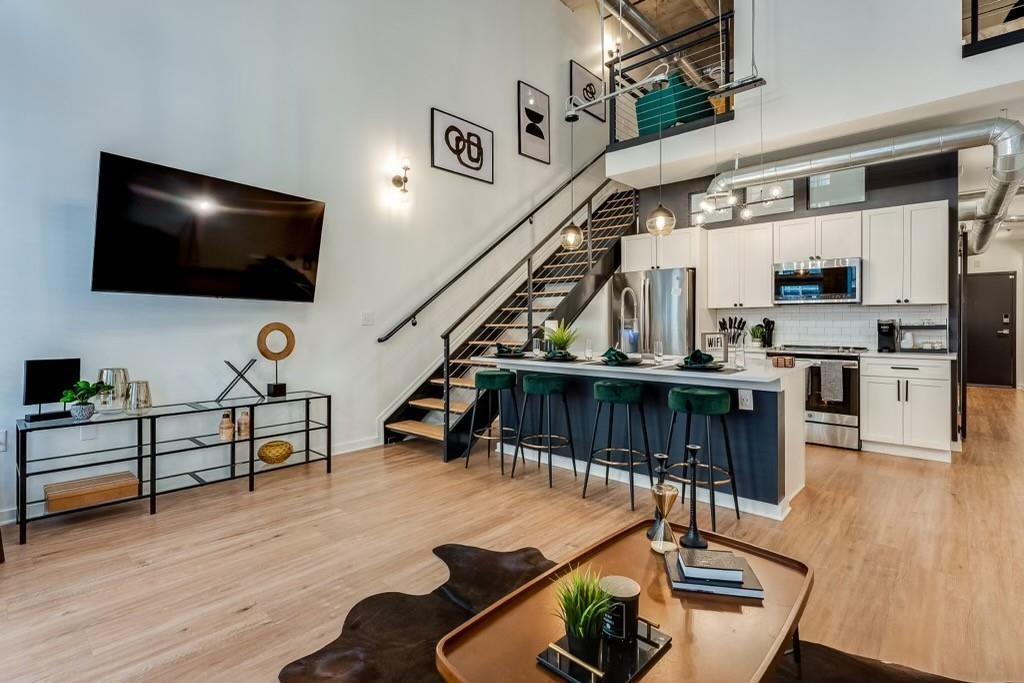Viewing Listing MLS# 410295060
Atlanta, GA 30339
- 1Beds
- 1Full Baths
- N/AHalf Baths
- N/A SqFt
- 2008Year Built
- 0.03Acres
- MLS# 410295060
- Residential
- Condominium
- Active
- Approx Time on Market11 days
- AreaN/A
- CountyCobb - GA
- Subdivision Vinings Main
Overview
A MUST SEE TOP FLOOR ONE-BEDROOM HOME WITH MANY UPGRADES THAT IS MOVE-IN READY> : A Uniquely bright South Facing, quiet, and comfortable condominium, this is a one of a kind home in an unmatched location in the complex > This home has over $20,000 of owner upgrades with a new HVAC system, new hot water heater, refinished cabinets in the kitchen and bath plus the installation of a large walk-in shower > With easy one level living, the soaring 10 foot ceilings and expansive windows allow natural light to flood the rooms > Adjacent to the living room is a large relaxing patio > The chefs kitchen has granite counters, stainless appliances including a gas stove/oven and refinished white cabinetry > The spacious owners suite features a large walk-in closet, and an upgraded bath with the addition of the large walk-in shower, an added storage nook, and linen closet > A top floor location offers additional parking options convenient to this homes location *** Amenities in the complex include: resort style pool with outdoor grilling area, club room with catering kitchen, modern fitness center, and guest suite > courtyard with wood-burning fireplace > conference room > concierge services > on-site management. *** Walk to restaurants and specialty stores in the complex as well as in Vinings Jubilee shopping center *** Vinings Main is convenient to Hartsfield-Jackson International Airport, Atlanta Braves Baseball in The Battery Entertainment Complex and Cobb Energy Performing Arts Centre. >>>>>With impressive ceilings, generous storage, and practical parking solutions, this residence is designed to meet your every need while offering a high standard of luxury living>>>>
Association Fees / Info
Hoa: Yes
Hoa Fees Frequency: Monthly
Hoa Fees: 352
Community Features: Business Center, Catering Kitchen, Concierge, Fitness Center, Gated, Guest Suite, Homeowners Assoc, Meeting Room, Pool, Restaurant, Sidewalks, Street Lights
Association Fee Includes: Gas, Maintenance Grounds, Maintenance Structure, Receptionist, Reserve Fund, Security, Swim, Trash
Bathroom Info
Main Bathroom Level: 1
Total Baths: 1.00
Fullbaths: 1
Room Bedroom Features: Master on Main, Oversized Master
Bedroom Info
Beds: 1
Building Info
Habitable Residence: No
Business Info
Equipment: None
Exterior Features
Fence: None
Patio and Porch: Covered, Patio
Exterior Features: Balcony
Road Surface Type: Asphalt, Concrete, Paved
Pool Private: No
County: Cobb - GA
Acres: 0.03
Pool Desc: Gunite, In Ground
Fees / Restrictions
Financial
Original Price: $350,000
Owner Financing: No
Garage / Parking
Parking Features: Assigned, Attached, Covered, Garage, Garage Door Opener
Green / Env Info
Green Energy Generation: None
Handicap
Accessibility Features: None
Interior Features
Security Ftr: Fire Alarm, Fire Sprinkler System, Key Card Entry, Secured Garage/Parking, Security Gate, Security Lights, Smoke Detector(s)
Fireplace Features: None
Levels: One
Appliances: Dishwasher, Disposal, Dryer, Electric Water Heater, Gas Oven, Gas Range, Microwave, Range Hood, Refrigerator, Self Cleaning Oven, Washer
Laundry Features: Electric Dryer Hookup, In Hall, Main Level
Interior Features: Entrance Foyer, High Ceilings 10 ft Main, Track Lighting, Walk-In Closet(s)
Flooring: Carpet, Ceramic Tile, Hardwood
Spa Features: None
Lot Info
Lot Size Source: Public Records
Lot Features: Landscaped, Sprinklers In Front, Sprinklers In Rear
Lot Size: x
Misc
Property Attached: Yes
Home Warranty: No
Open House
Other
Other Structures: None
Property Info
Construction Materials: Stucco
Year Built: 2,008
Property Condition: Resale
Roof: Composition
Property Type: Residential Attached
Style: Garden (1 Level), Mid-Rise (up to 5 stories), Traditional
Rental Info
Land Lease: No
Room Info
Kitchen Features: Breakfast Bar, Cabinets White, Pantry, Stone Counters, View to Family Room
Room Master Bathroom Features: Shower Only
Room Dining Room Features: Separate Dining Room
Special Features
Green Features: None
Special Listing Conditions: None
Special Circumstances: None
Sqft Info
Building Area Total: 882
Building Area Source: Public Records
Tax Info
Tax Amount Annual: 567
Tax Year: 2,023
Tax Parcel Letter: 17-0886-0-139-0
Unit Info
Unit: 1537
Num Units In Community: 148
Utilities / Hvac
Cool System: Ceiling Fan(s), Central Air, Electric, Heat Pump
Electric: 110 Volts
Heating: Central, Electric, Forced Air, Heat Pump
Utilities: Cable Available, Electricity Available, Natural Gas Available, Phone Available, Sewer Available, Underground Utilities, Water Available
Sewer: Public Sewer
Waterfront / Water
Water Body Name: None
Water Source: Public
Waterfront Features: None
Directions
From Paces Ferry Road inside I-285 turn onto Vinings Slope. Once on Vinings Slope, take immediate left between buildings and park on either side along pavers. Management Office is on right JUST BEFORE entrance to garage. Please do not park in spaces that are in front of Management Office. Give parking space number to Concierge. Thank you for showing.Listing Provided courtesy of Dt Properties Of Georgia
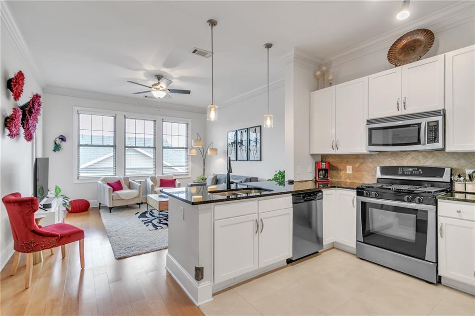
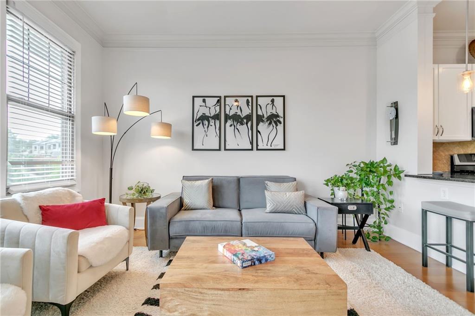
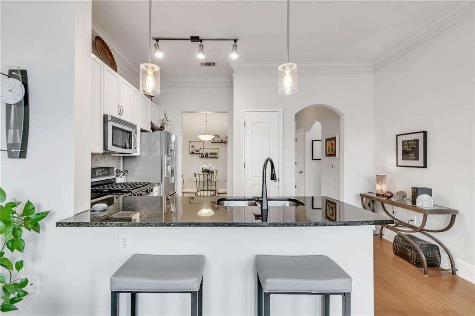
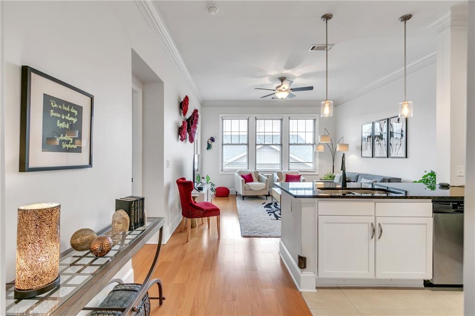
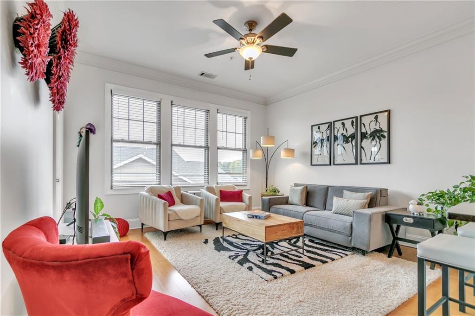
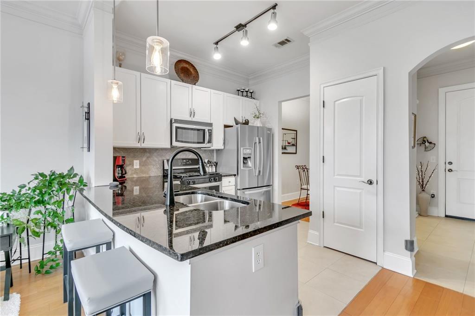
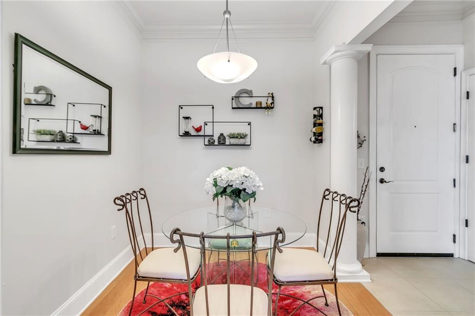
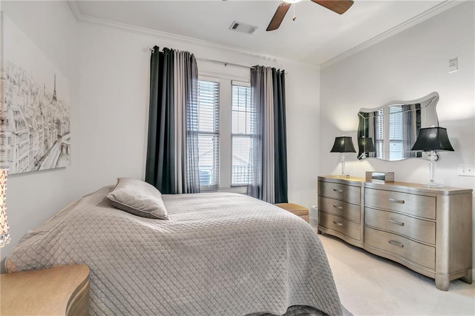
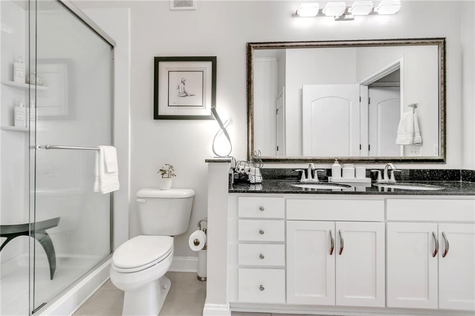
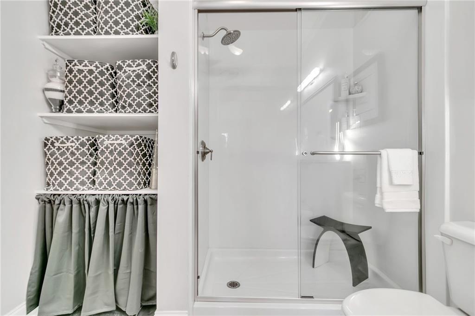
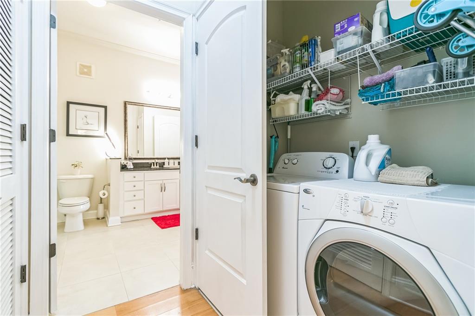
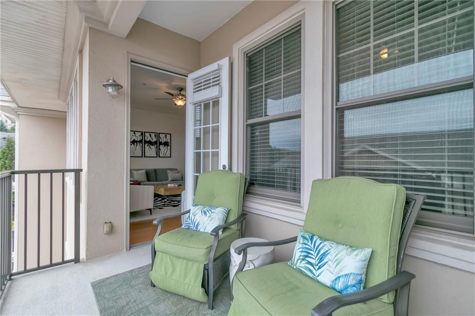
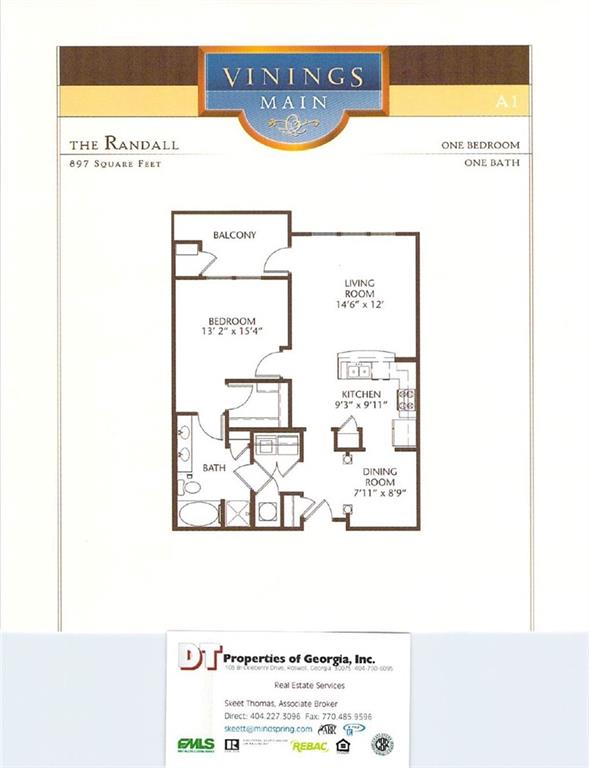
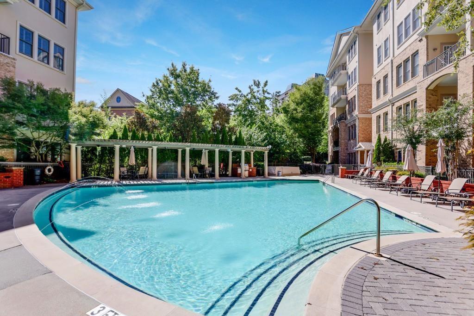
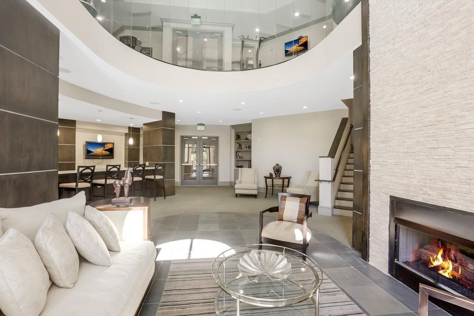
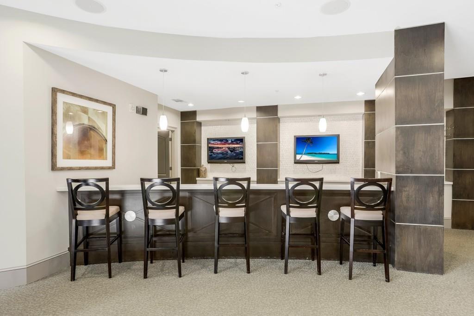
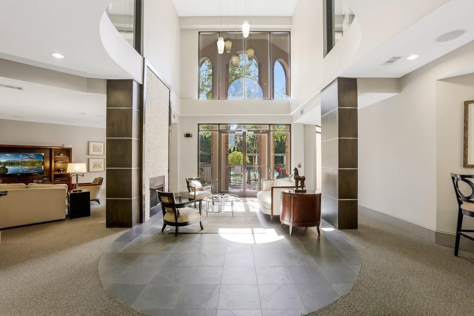
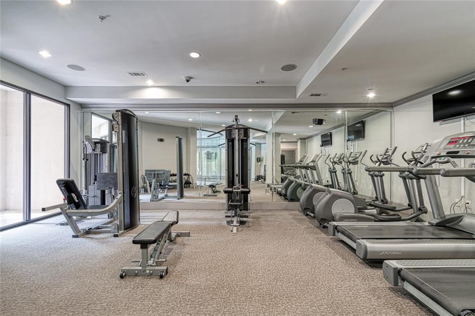
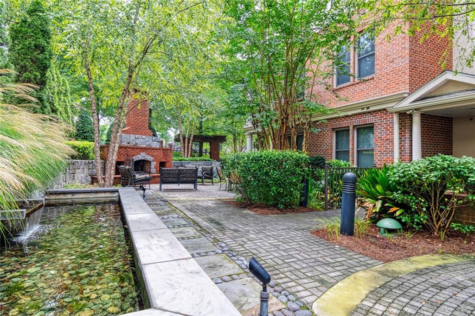
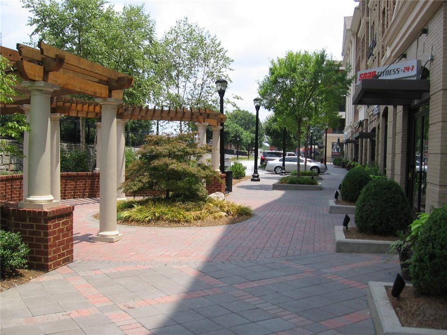
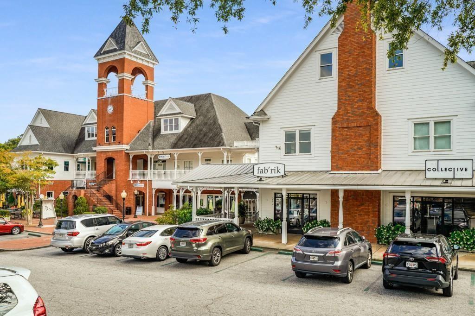
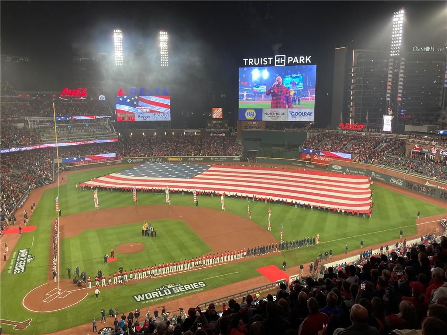
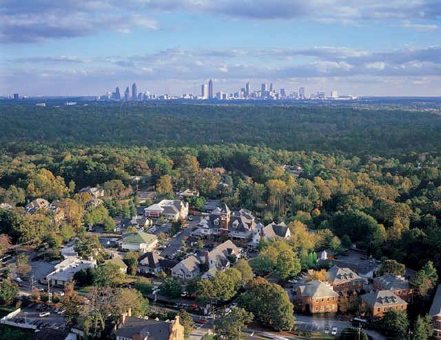
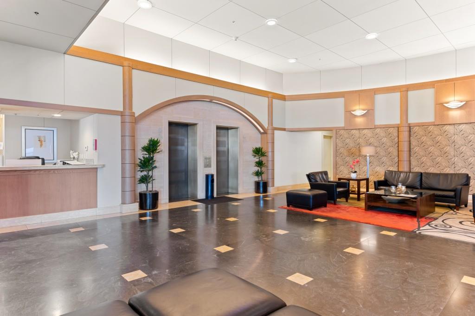
 MLS# 7340003
MLS# 7340003 