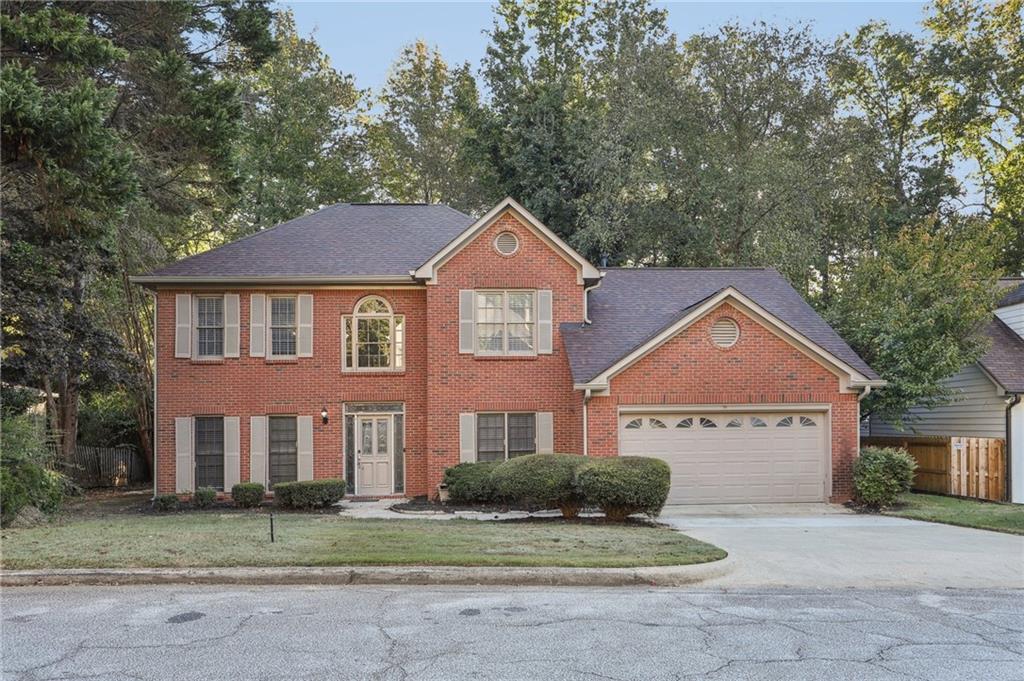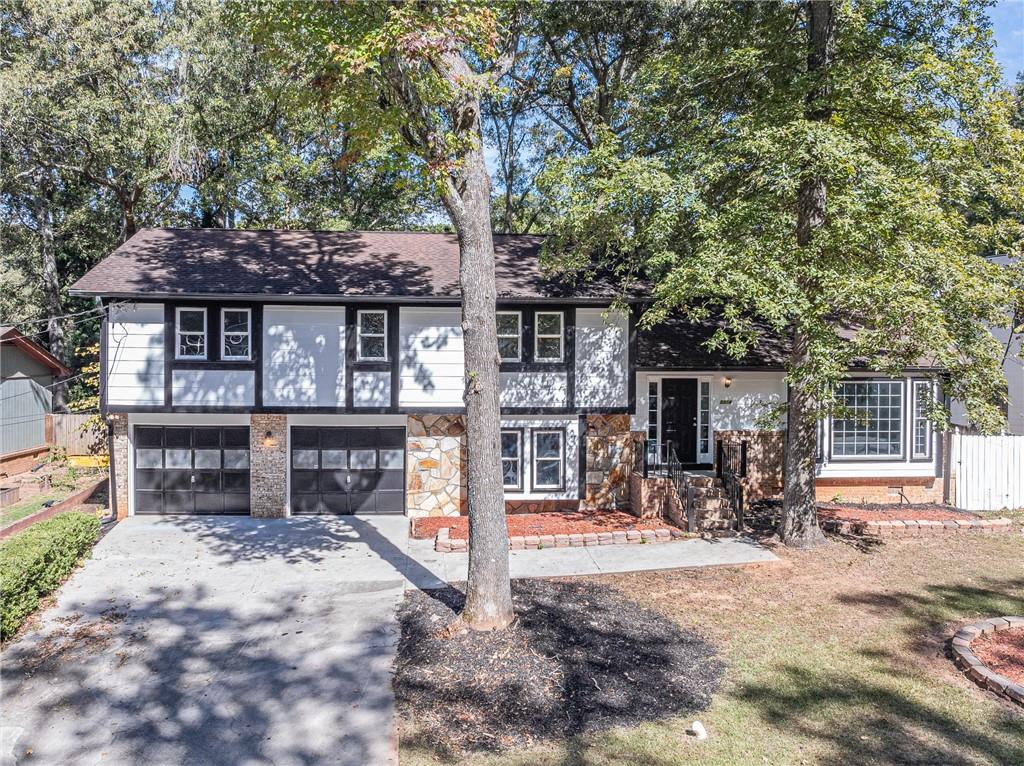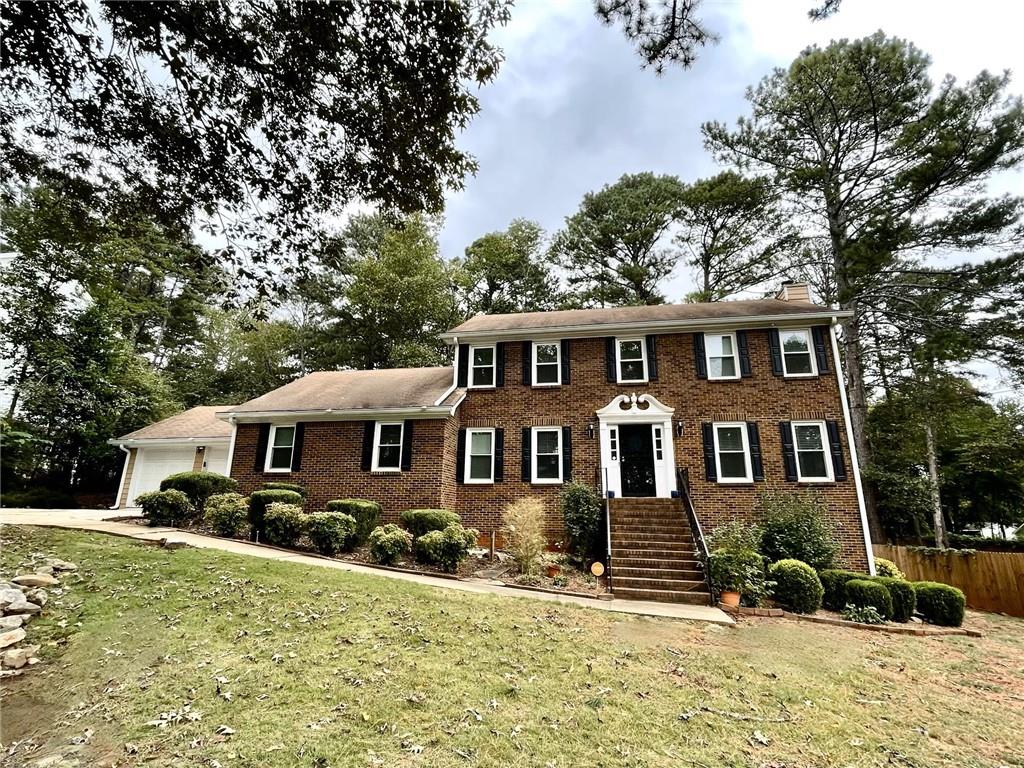Viewing Listing MLS# 410282581
Stone Mountain, GA 30083
- 3Beds
- 2Full Baths
- 1Half Baths
- N/A SqFt
- 1987Year Built
- 0.17Acres
- MLS# 410282581
- Residential
- Single Family Residence
- Active
- Approx Time on Market5 days
- AreaN/A
- CountyDekalb - GA
- Subdivision Oakengate
Overview
Amazing opportunity in Close-in City of Tucker! Great starter home is a fabulous, friendly, cul-de-sac neighborhood. Open Floor plan perfect for entertaining. Newly painted exterior. Carpet has been replaced with Vinyl flooring. Private back yard with large screened porch. Perfect as is or update as you desire. 1 car garage with room for storage. Plus parking pad. Close to Hwy 78, I-285 and Downtown Tucker. So much value! Don't miss this one!
Association Fees / Info
Hoa: No
Hoa Fees Frequency: Annually
Community Features: Near Public Transport, Near Schools, Near Shopping, Near Trails/Greenway
Hoa Fees Frequency: Annually
Bathroom Info
Halfbaths: 1
Total Baths: 3.00
Fullbaths: 2
Room Bedroom Features: Oversized Master, Split Bedroom Plan
Bedroom Info
Beds: 3
Building Info
Habitable Residence: No
Business Info
Equipment: None
Exterior Features
Fence: Back Yard, Wood
Patio and Porch: Rear Porch, Screened
Exterior Features: Private Yard
Road Surface Type: Asphalt
Pool Private: No
County: Dekalb - GA
Acres: 0.17
Pool Desc: None
Fees / Restrictions
Financial
Original Price: $350,000
Owner Financing: No
Garage / Parking
Parking Features: Driveway, Garage
Green / Env Info
Green Energy Generation: None
Handicap
Accessibility Features: None
Interior Features
Security Ftr: Carbon Monoxide Detector(s), Smoke Detector(s)
Fireplace Features: Family Room
Levels: Two
Appliances: Dishwasher, Disposal, Electric Range, Gas Water Heater, Microwave, Refrigerator
Laundry Features: Laundry Room, Main Level
Interior Features: Crown Molding, Entrance Foyer, Low Flow Plumbing Fixtures, Walk-In Closet(s)
Flooring: Carpet, Laminate
Spa Features: None
Lot Info
Lot Size Source: Public Records
Lot Features: Back Yard, Cul-De-Sac, Private, Wooded
Lot Size: 85 x 20
Misc
Property Attached: No
Home Warranty: No
Open House
Other
Other Structures: None
Property Info
Construction Materials: Wood Siding, Other
Year Built: 1,987
Property Condition: Resale
Roof: Composition
Property Type: Residential Detached
Style: Traditional
Rental Info
Land Lease: No
Room Info
Kitchen Features: Cabinets Stain, Eat-in Kitchen, Kitchen Island, Laminate Counters, Pantry, View to Family Room
Room Master Bathroom Features: Tub/Shower Combo,Vaulted Ceiling(s)
Room Dining Room Features: Open Concept
Special Features
Green Features: Appliances
Special Listing Conditions: None
Special Circumstances: None
Sqft Info
Building Area Total: 1782
Building Area Source: Public Records
Tax Info
Tax Amount Annual: 2697
Tax Year: 2,023
Tax Parcel Letter: 18-141-02-234
Unit Info
Utilities / Hvac
Cool System: Central Air, Electric
Electric: 220 Volts
Heating: Central, Forced Air, Natural Gas
Utilities: Cable Available, Electricity Available, Natural Gas Available, Phone Available, Sewer Available, Underground Utilities, Water Available
Sewer: Public Sewer
Waterfront / Water
Water Body Name: None
Water Source: Public
Waterfront Features: None
Directions
Take Ponce De Leon East outside I-285. Pass Brockett RD and Idlewood RD. Take Left on Fourth Rd on Left, Oakengate DR. Bear Right. Right on Wenlock Edge Cove. Last House on Right in the Cul-de-sac.Listing Provided courtesy of Keller Williams Realty Metro Atlanta
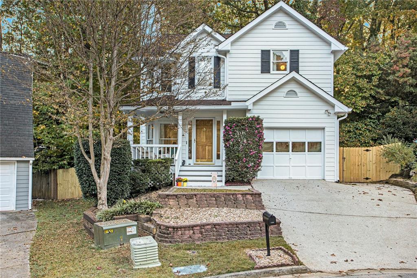
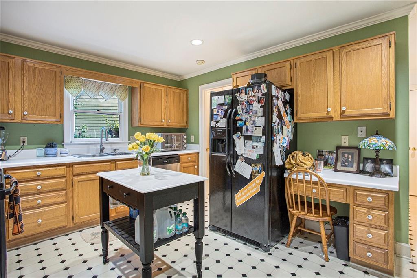
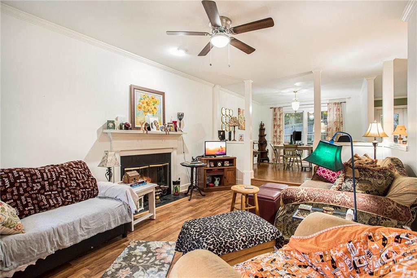
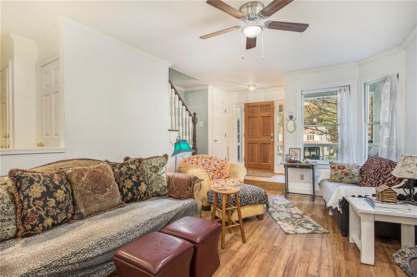
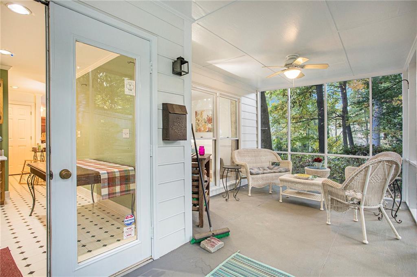
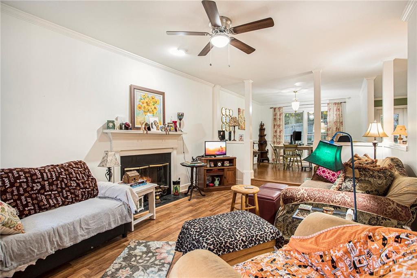
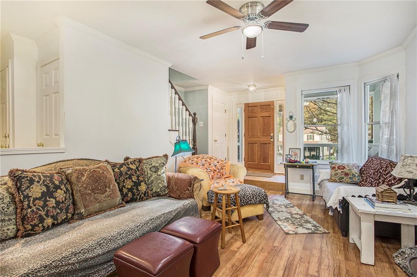
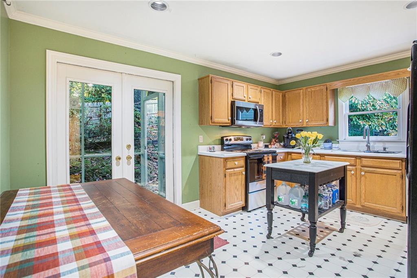
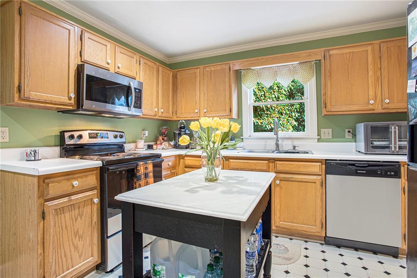
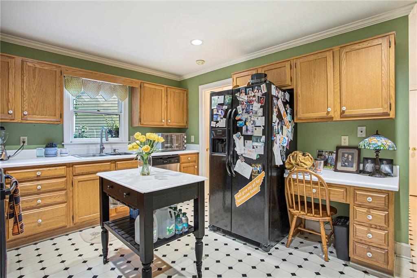
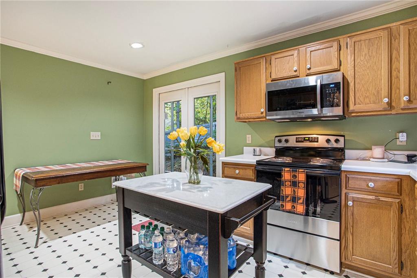
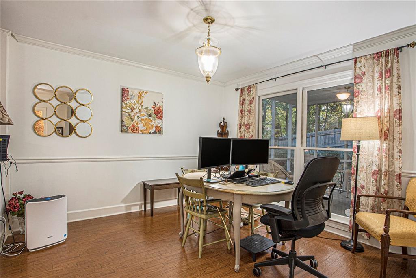
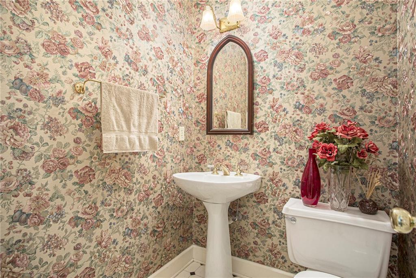
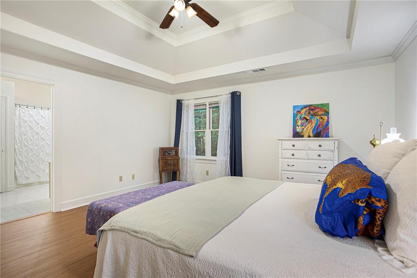
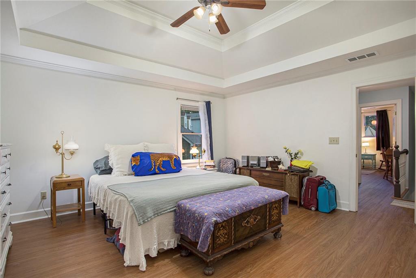
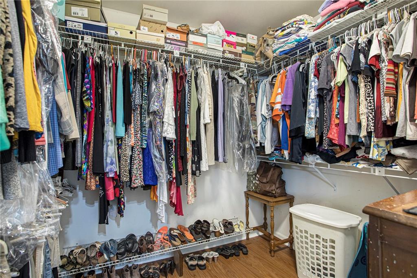
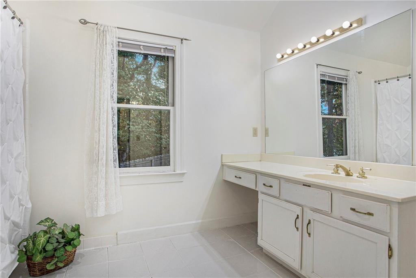
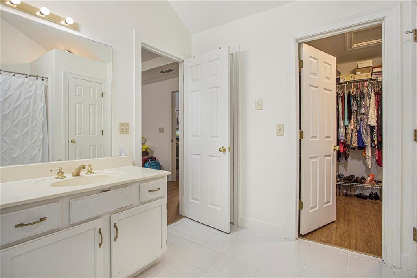
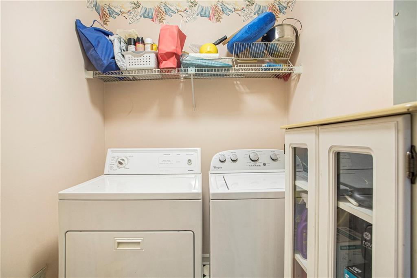
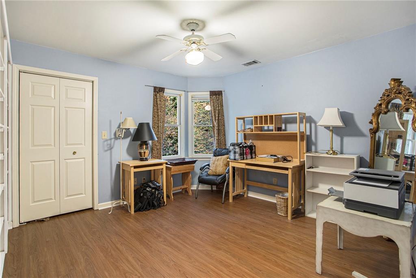
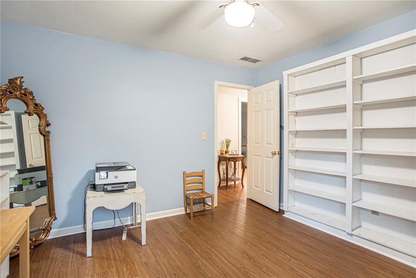
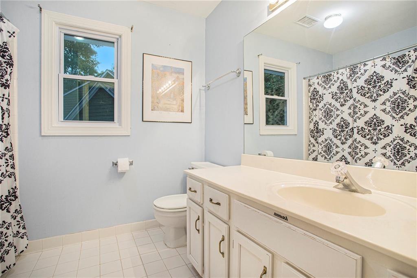
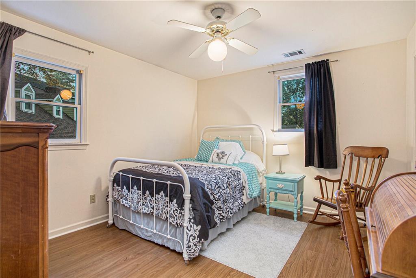
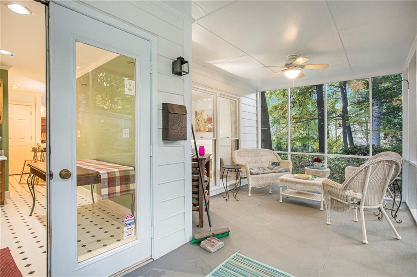
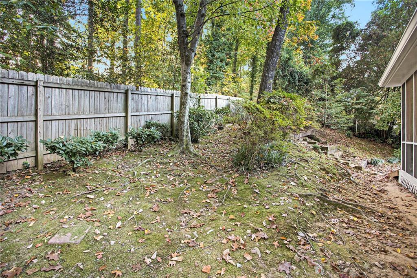
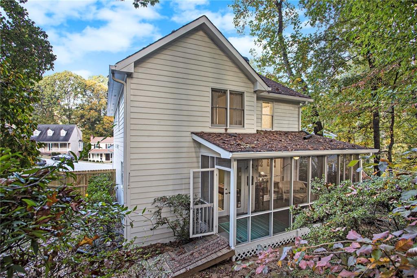
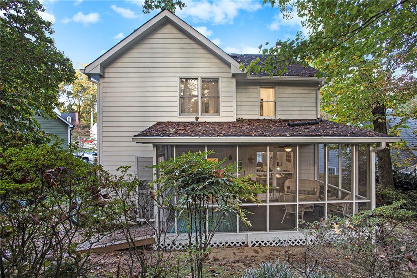
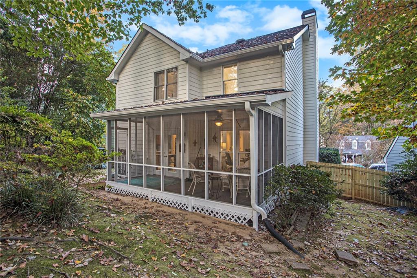
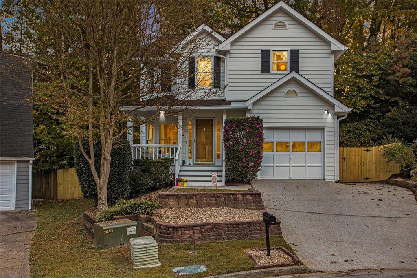
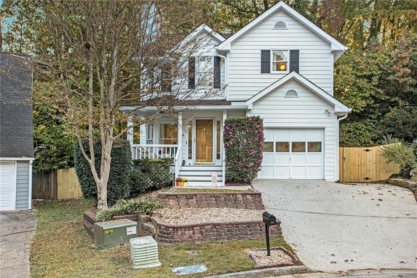
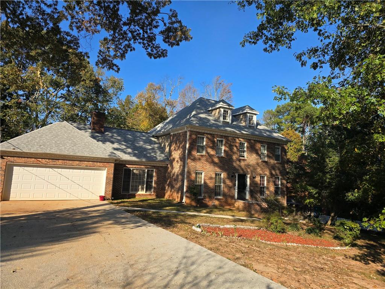
 MLS# 410351330
MLS# 410351330 