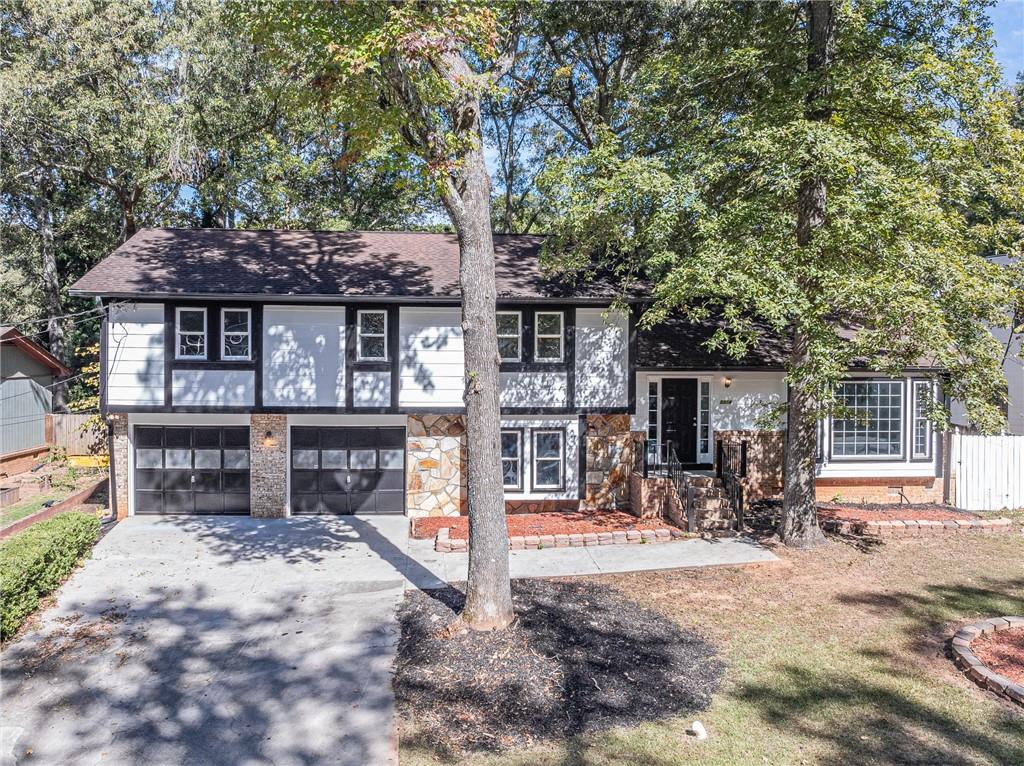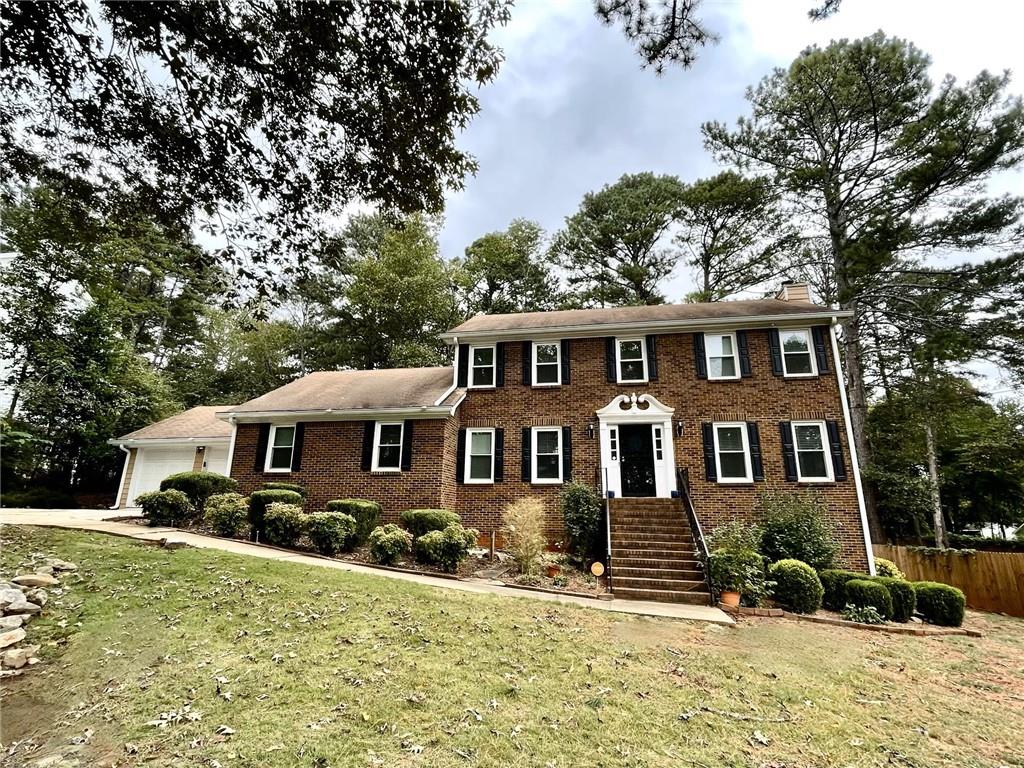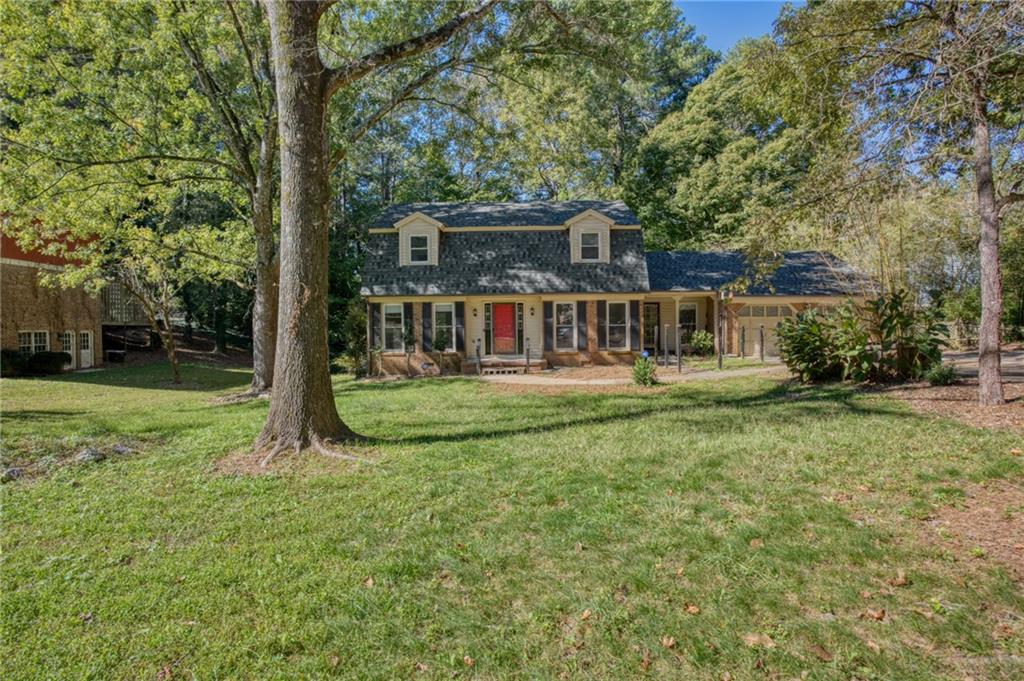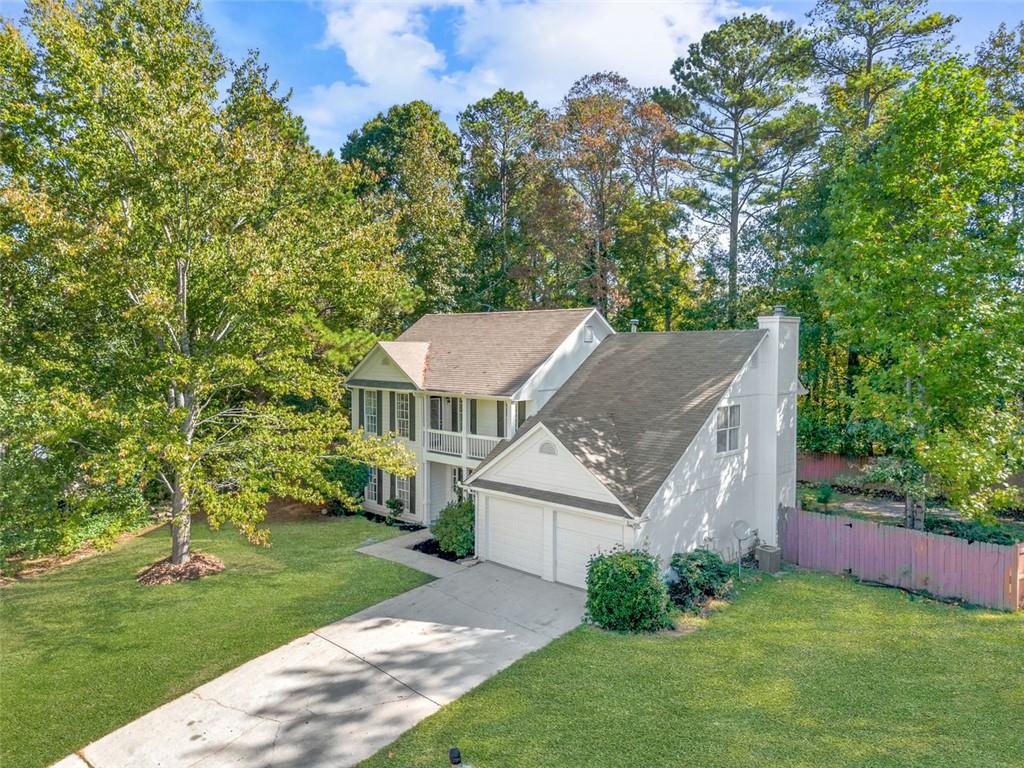Viewing Listing MLS# 409155952
Stone Mountain, GA 30087
- 4Beds
- 2Full Baths
- 1Half Baths
- N/A SqFt
- 1988Year Built
- 0.20Acres
- MLS# 409155952
- Residential
- Single Family Residence
- Active
- Approx Time on Market14 days
- AreaN/A
- CountyDekalb - GA
- Subdivision Waters Edge
Overview
Welcome to this beautifully updated 4-bedroom, 2.5-bath traditional brick home! The expansive master suite boasts his-and-hers walk-in closets, offering plenty of storage. Recent upgrades include fresh interior and exterior paint, new floors, plush carpet, and sleek bathroom tiles. Perfect for entertaining, the open floor plan features a spacious family room that flows seamlessly into an eat-in kitchen. The kitchen has brand-new granite countertops and stainless steel appliances, leading to a cozy sun porch overlooking the serene backyard. Step out onto the deck, which is ideal for family barbecues and outdoor gatherings. Additional highlights of this home include custom crown molding, elegant French doors leading to a formal dining room, and a large formal den perfect for relaxing or hosting guests. Situated in an excellent location, this home is just minutes from downtown Stone Mountain Park, MARTA services, and shopping and dining options. Dont miss this perfect blend of comfort, style, and convenience!
Association Fees / Info
Hoa: 1
Community Features: None
Bathroom Info
Halfbaths: 1
Total Baths: 3.00
Fullbaths: 2
Room Bedroom Features: Roommate Floor Plan
Bedroom Info
Beds: 4
Building Info
Habitable Residence: No
Business Info
Equipment: None
Exterior Features
Fence: Fenced, Wood
Patio and Porch: Deck
Exterior Features: None
Road Surface Type: Asphalt
Pool Private: No
County: Dekalb - GA
Acres: 0.20
Pool Desc: None
Fees / Restrictions
Financial
Original Price: $359,900
Owner Financing: No
Garage / Parking
Parking Features: Garage
Green / Env Info
Green Energy Generation: None
Handicap
Accessibility Features: None
Interior Features
Security Ftr: Smoke Detector(s)
Fireplace Features: Family Room
Levels: Two
Appliances: Dishwasher, Gas Cooktop, Microwave, Refrigerator
Laundry Features: In Hall, Laundry Room, Main Level
Interior Features: Disappearing Attic Stairs, Double Vanity, Entrance Foyer, His and Hers Closets, Tray Ceiling(s), Walk-In Closet(s)
Flooring: Carpet, Ceramic Tile
Spa Features: None
Lot Info
Lot Size Source: Public Records
Lot Features: Back Yard, Front Yard
Lot Size: x
Misc
Property Attached: No
Home Warranty: No
Open House
Other
Other Structures: None
Property Info
Construction Materials: Block, Wood Siding
Year Built: 1,988
Property Condition: Resale
Roof: Composition
Property Type: Residential Detached
Style: Traditional
Rental Info
Land Lease: No
Room Info
Kitchen Features: Cabinets White, Eat-in Kitchen, Pantry, View to Family Room
Room Master Bathroom Features: Double Vanity,Separate Tub/Shower
Room Dining Room Features: Separate Dining Room
Special Features
Green Features: None
Special Listing Conditions: None
Special Circumstances: Sold As/Is
Sqft Info
Building Area Total: 2612
Building Area Source: Public Records
Tax Info
Tax Amount Annual: 6835
Tax Year: 2,023
Tax Parcel Letter: 16-192-05-043
Unit Info
Utilities / Hvac
Cool System: Ceiling Fan(s), Central Air
Electric: None
Heating: Central, Hot Water
Utilities: Cable Available, Electricity Available, Natural Gas Available, Phone Available, Sewer Available, Water Available
Sewer: Public Sewer
Waterfront / Water
Water Body Name: None
Water Source: Public
Waterfront Features: None
Directions
Please use GPS.Listing Provided courtesy of Cheryl Taylor Real Estate
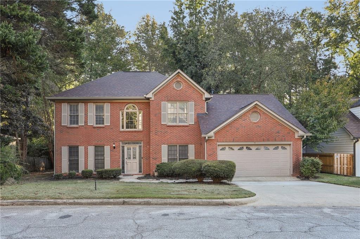
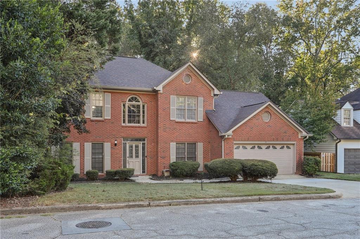
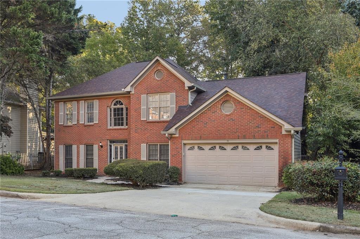
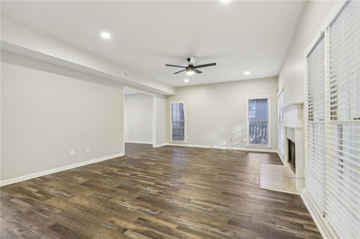
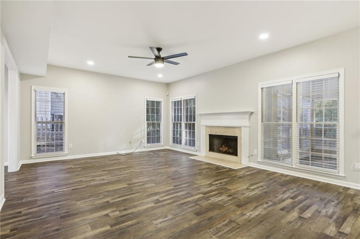
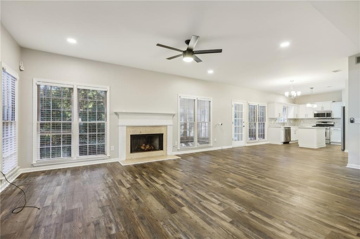
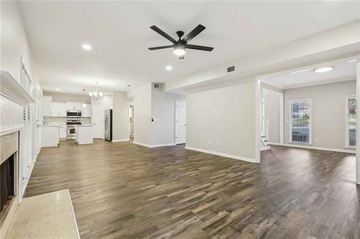
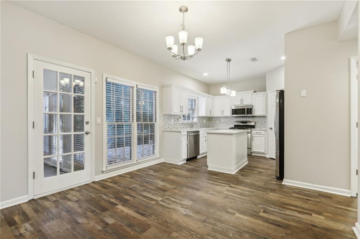
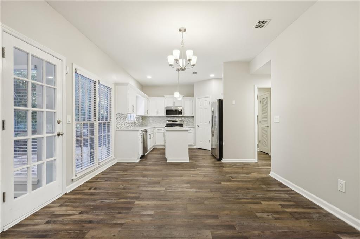
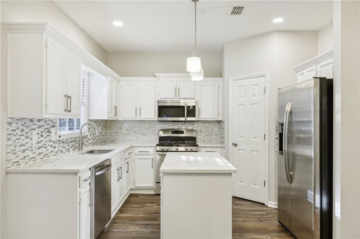
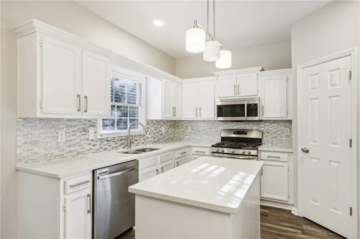
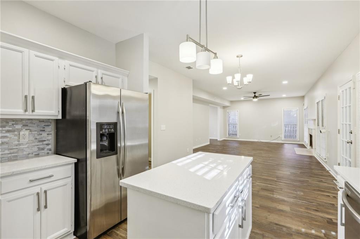
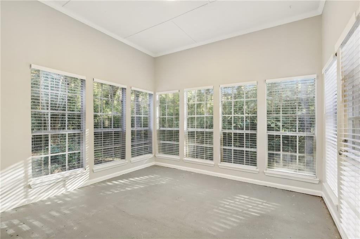
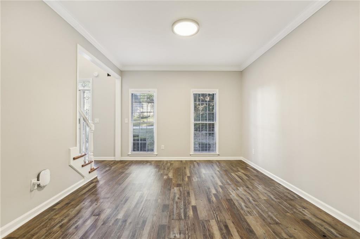
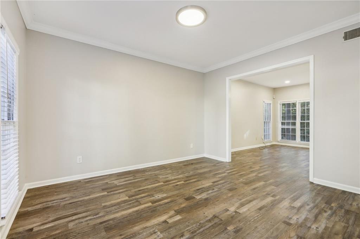
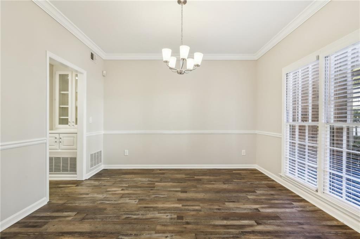
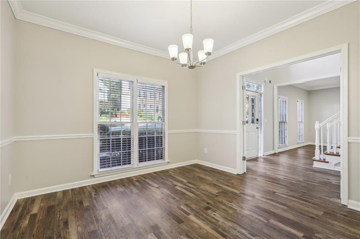
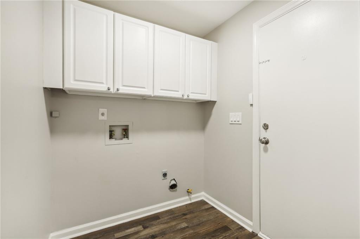
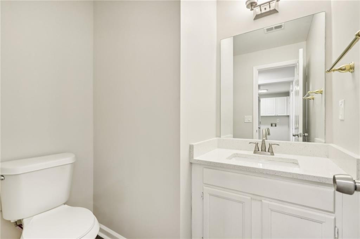
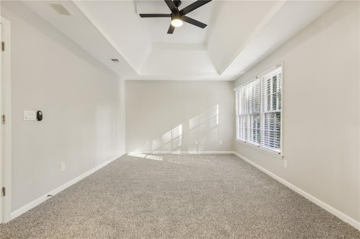
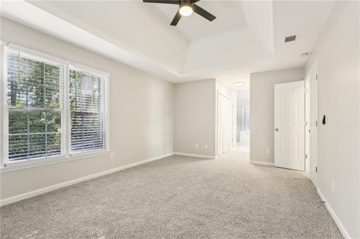
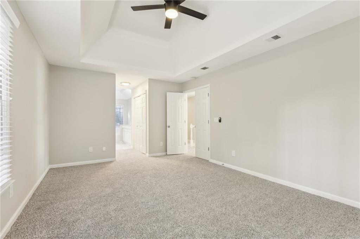
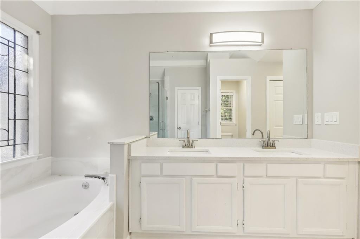
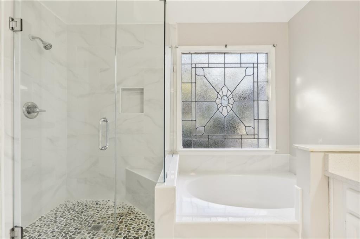
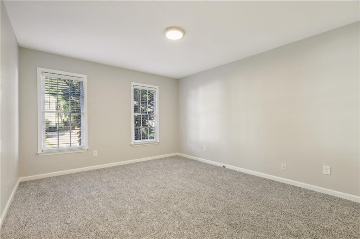
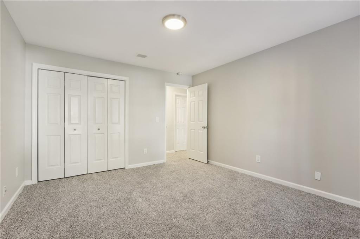
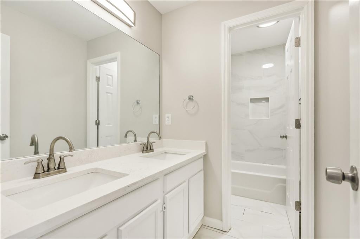
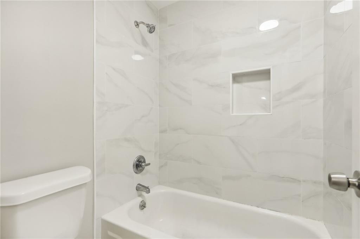
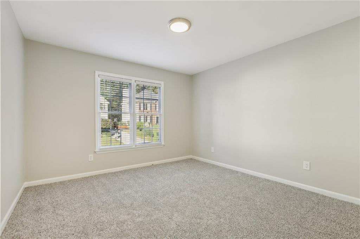
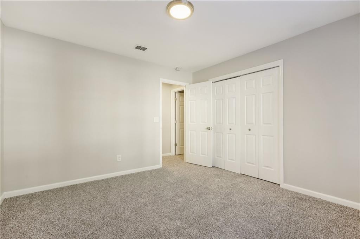
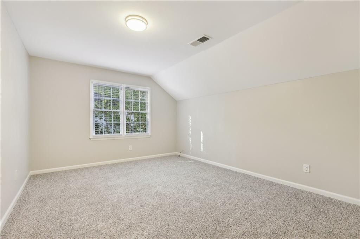
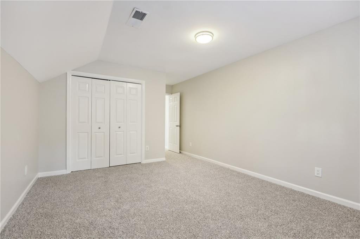
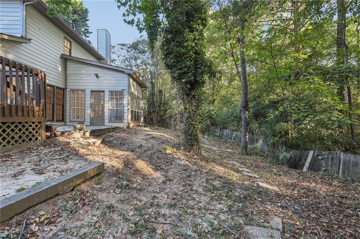
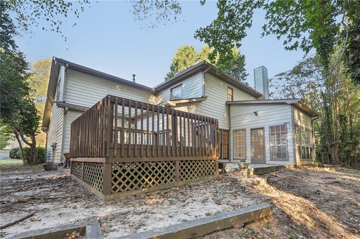
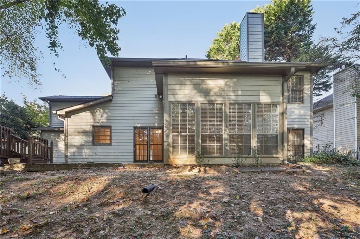
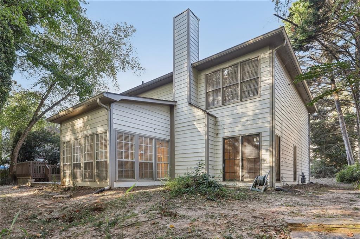
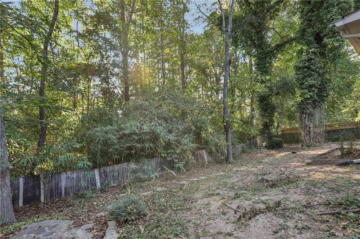
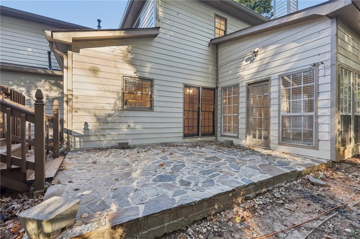
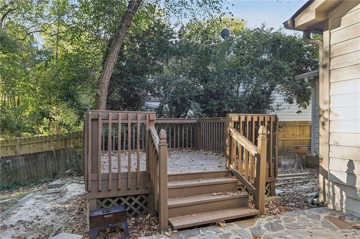
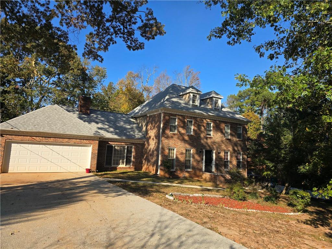
 MLS# 410351330
MLS# 410351330 