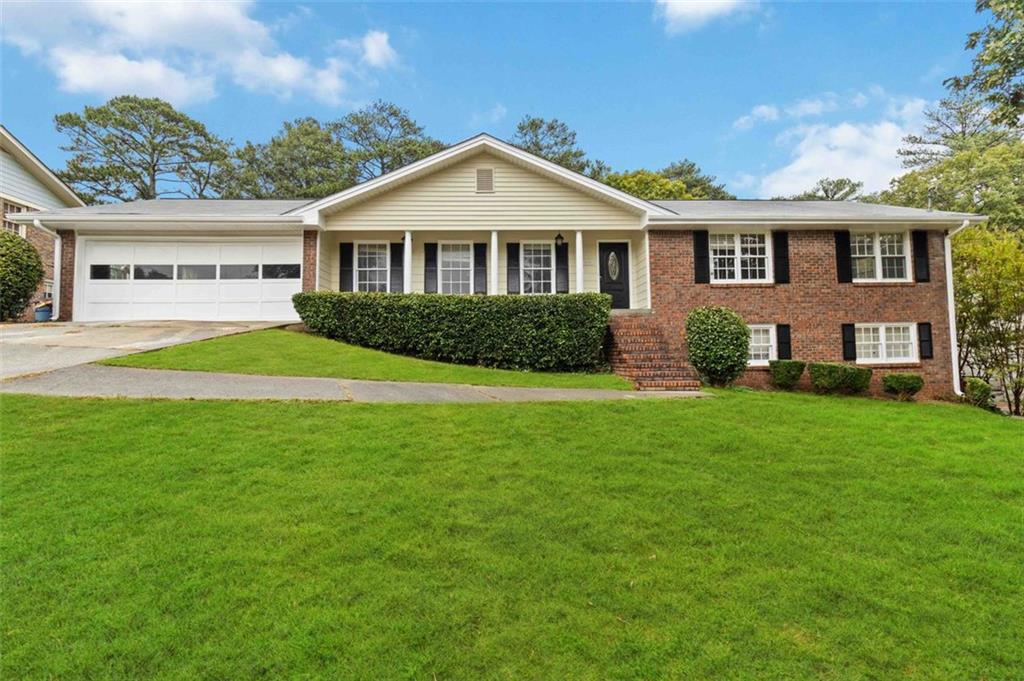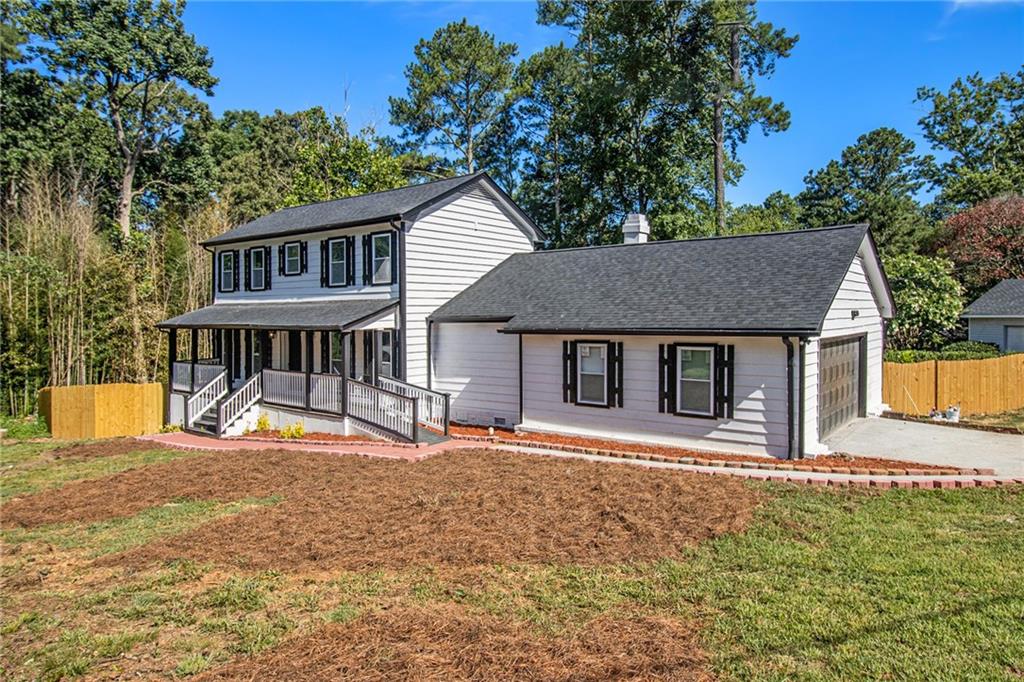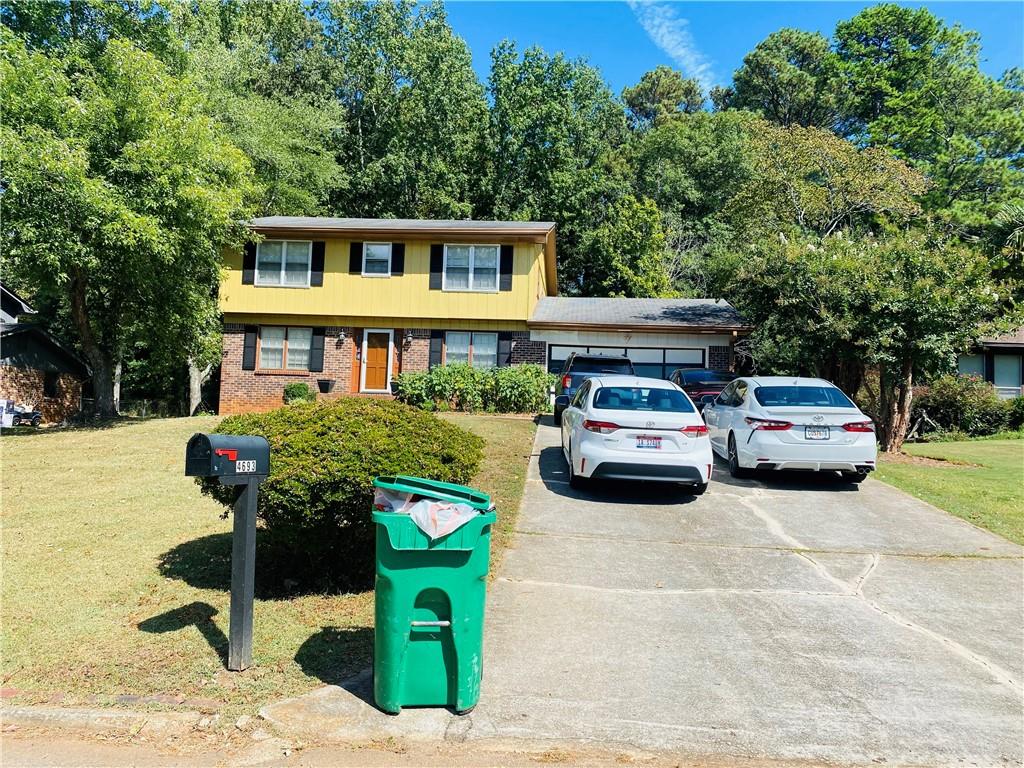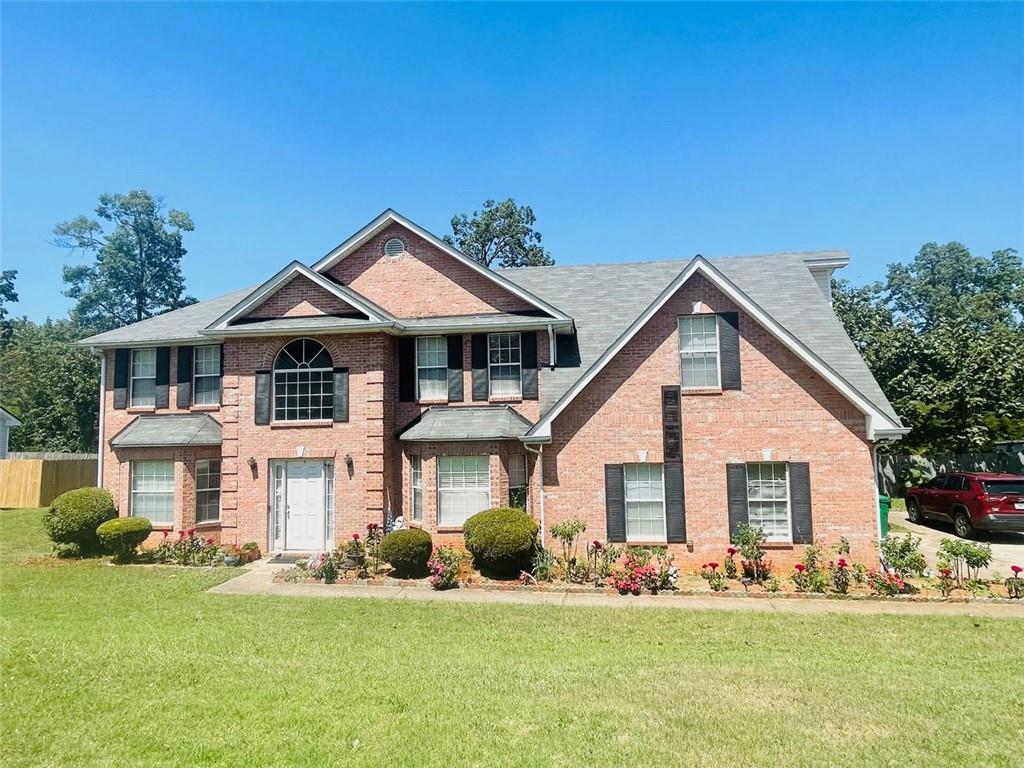Viewing Listing MLS# 407943170
Stone Mountain, GA 30088
- 5Beds
- 2Full Baths
- 1Half Baths
- N/A SqFt
- 1991Year Built
- 0.30Acres
- MLS# 407943170
- Residential
- Single Family Residence
- Active
- Approx Time on Market21 days
- AreaN/A
- CountyDekalb - GA
- Subdivision Kennons Ridge
Overview
Welcome home to your exquisite 5-bedroom, 2.5-bath retreat in the charming Kennon's Ridge with NO HOA! This thoughtfully designed residence boasts a spacious floor plan that effortlessly connects the living, family room, dining, and kitchen areas, creating an ideal space for both everyday living and entertaining. Huge windows invite an abundance of natural light, enhancing the warm and inviting atmosphere.The generously sized bedrooms include a stunning primary suite complete with a private balcony, perfect for sipping morning coffee or unwinding in the evening. Step outside to your expansive front yard and enjoy the tranquility of a huge, fenced-in backyard, ideal for gatherings or serene moments in nature. Entertain guests or relax in style on your private deck, enveloped by lush greenery. Located just minutes from Stone Mountain Park, Downtown Stone Mountain, and Hwy 78, this property combines comfortable living with unparalleled convenience to shopping and dining. Dont miss the chance to make this beautiful home your own!
Association Fees / Info
Hoa: No
Community Features: Near Public Transport, Near Schools, Near Shopping, Other
Bathroom Info
Halfbaths: 1
Total Baths: 3.00
Fullbaths: 2
Room Bedroom Features: Oversized Master, Roommate Floor Plan, Other
Bedroom Info
Beds: 5
Building Info
Habitable Residence: No
Business Info
Equipment: None
Exterior Features
Fence: Back Yard, Fenced, Privacy, Wood
Patio and Porch: Covered, Deck, Front Porch
Exterior Features: Balcony, Garden, Private Yard, Other
Road Surface Type: Other
Pool Private: No
County: Dekalb - GA
Acres: 0.30
Pool Desc: None
Fees / Restrictions
Financial
Original Price: $385,000
Owner Financing: No
Garage / Parking
Parking Features: Driveway, Garage, Garage Door Opener, Garage Faces Front
Green / Env Info
Green Energy Generation: None
Handicap
Accessibility Features: None
Interior Features
Security Ftr: None
Fireplace Features: Factory Built, Family Room, Gas Starter
Levels: Two
Appliances: Dishwasher, Electric Range, Microwave, Refrigerator
Laundry Features: Laundry Room, Main Level, Other
Interior Features: Disappearing Attic Stairs, Double Vanity, Walk-In Closet(s)
Flooring: Other
Spa Features: None
Lot Info
Lot Size Source: Public Records
Lot Features: Back Yard, Cul-De-Sac, Front Yard, Landscaped, Level, Private
Misc
Property Attached: No
Home Warranty: No
Open House
Other
Other Structures: Other
Property Info
Construction Materials: Frame
Year Built: 1,991
Property Condition: Updated/Remodeled
Roof: Composition
Property Type: Residential Detached
Style: Traditional, Victorian
Rental Info
Land Lease: No
Room Info
Kitchen Features: Breakfast Room, Eat-in Kitchen, Pantry, View to Family Room, Other
Room Master Bathroom Features: Double Vanity,Separate Tub/Shower,Soaking Tub
Room Dining Room Features: Open Concept,Separate Dining Room
Special Features
Green Features: None
Special Listing Conditions: None
Special Circumstances: Investor Owned, No disclosures from Seller
Sqft Info
Building Area Total: 2208
Building Area Source: Public Records
Tax Info
Tax Amount Annual: 4760
Tax Year: 2,023
Tax Parcel Letter: 16-036-06-092
Unit Info
Utilities / Hvac
Cool System: Central Air
Electric: Other
Heating: Central, Forced Air, Natural Gas
Utilities: Other
Sewer: Public Sewer
Waterfront / Water
Water Body Name: None
Water Source: Public
Waterfront Features: None
Directions
Please use GPS.Listing Provided courtesy of Atlanta Communities
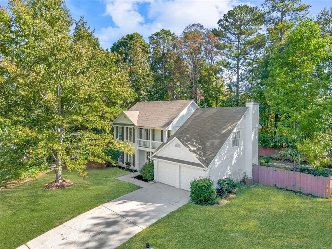
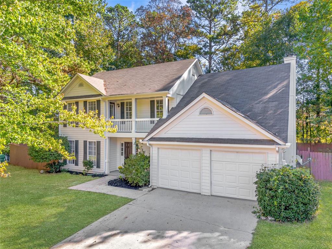
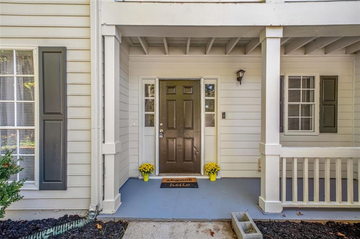
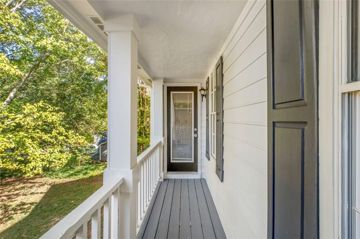
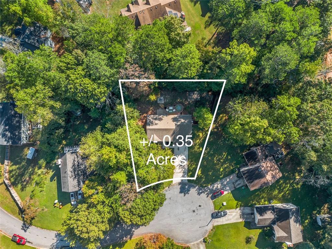
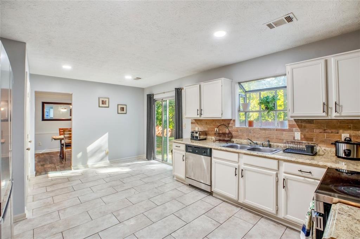
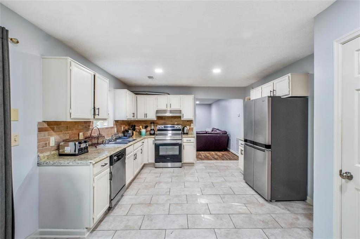
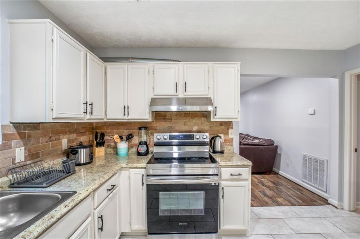
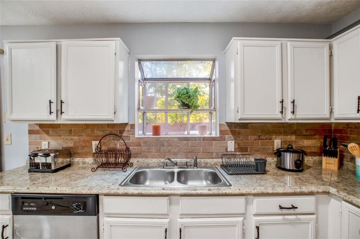
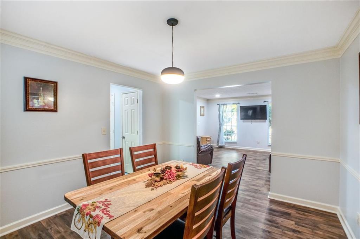
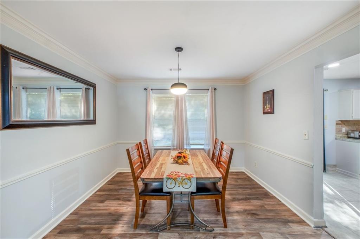
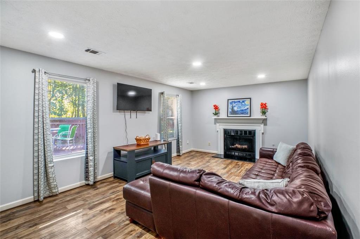
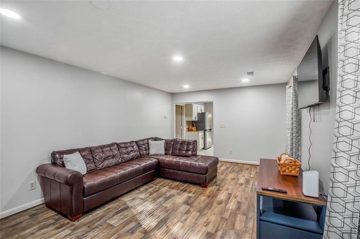
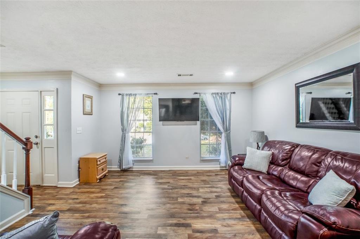
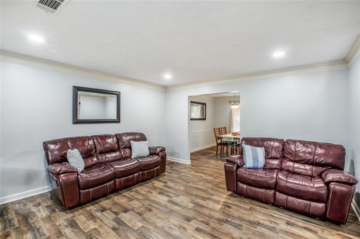
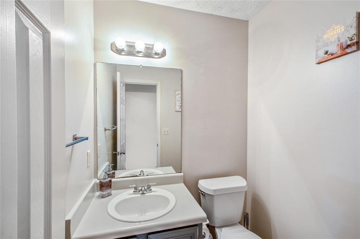
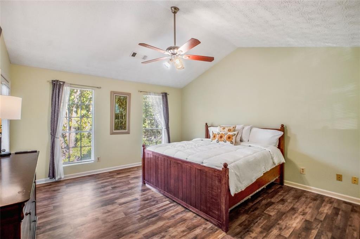
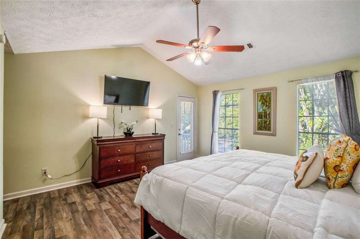
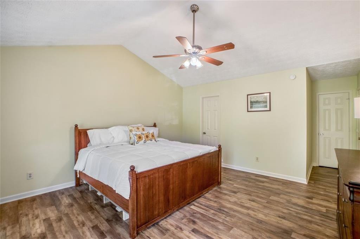
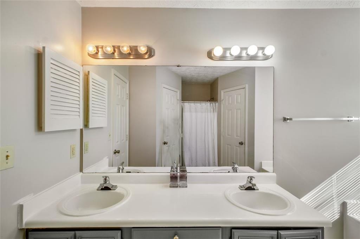
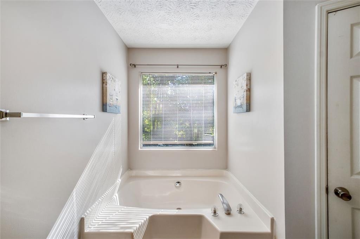
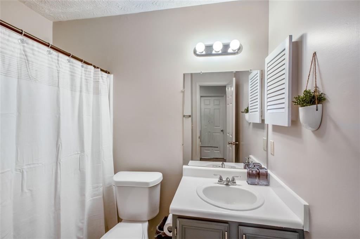
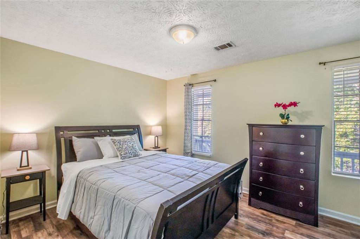
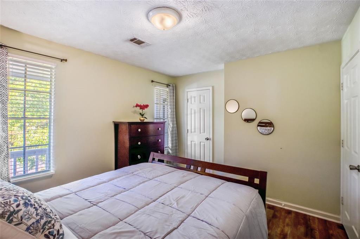
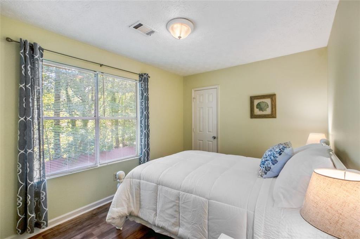
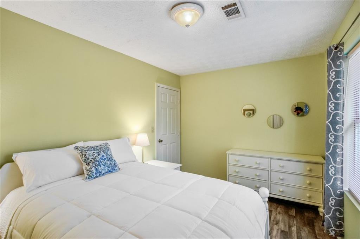
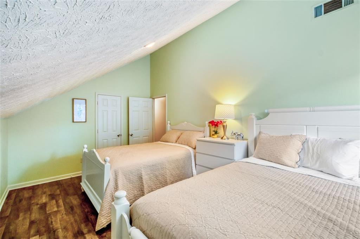
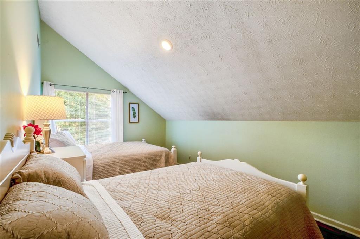
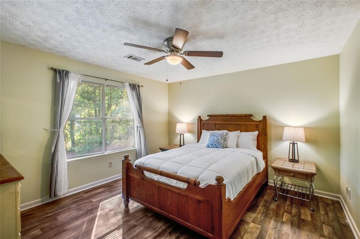
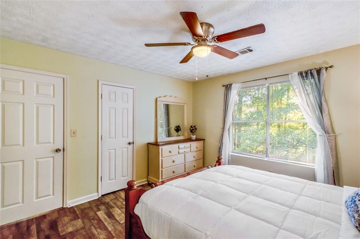
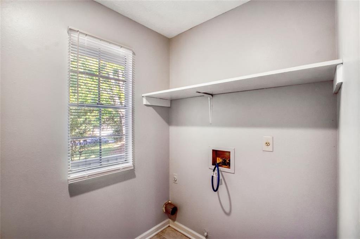
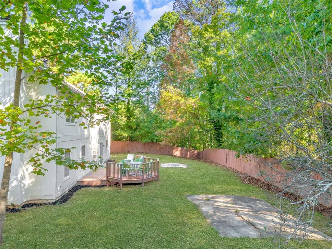
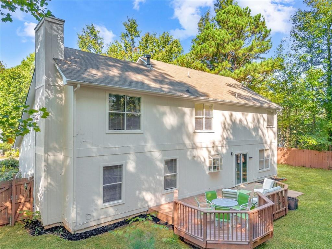
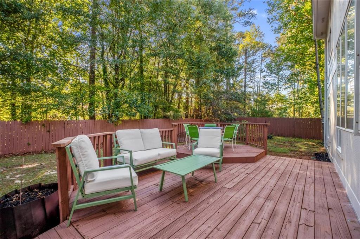
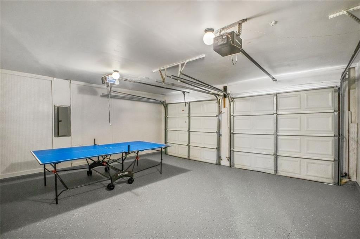
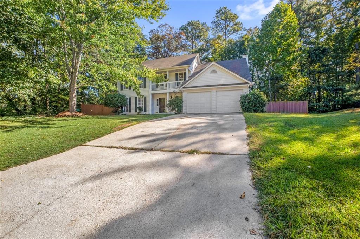
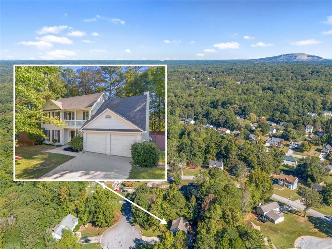
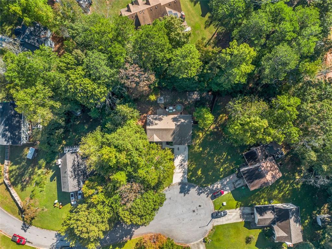
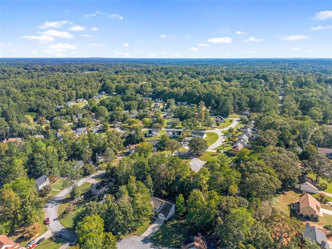
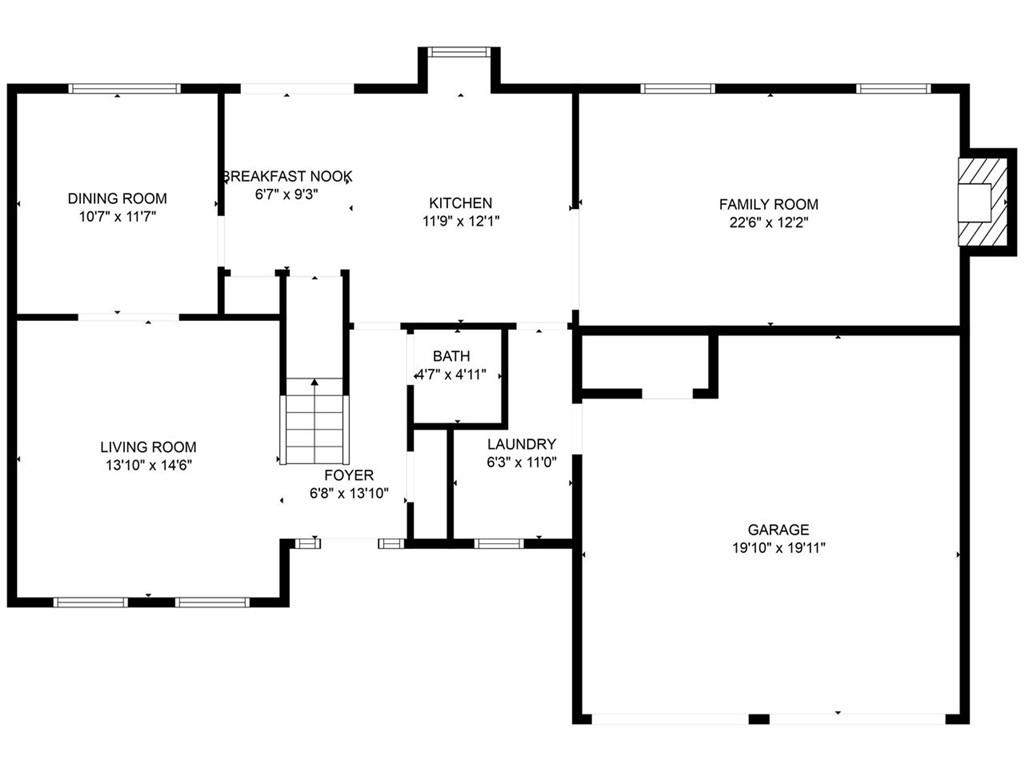
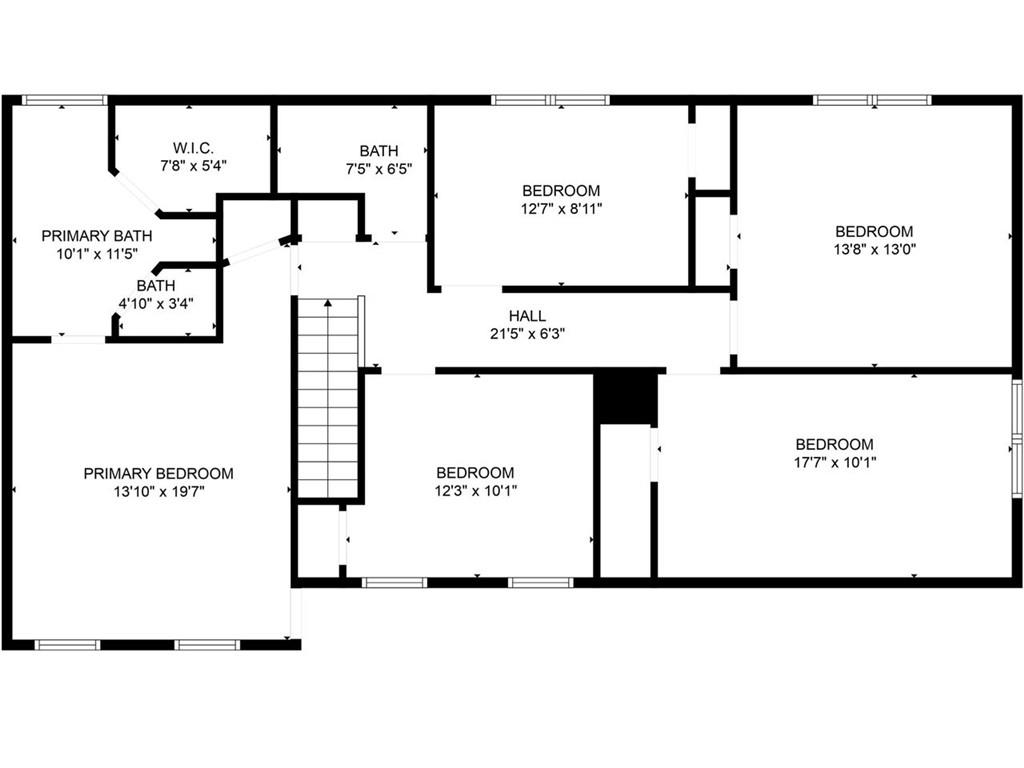
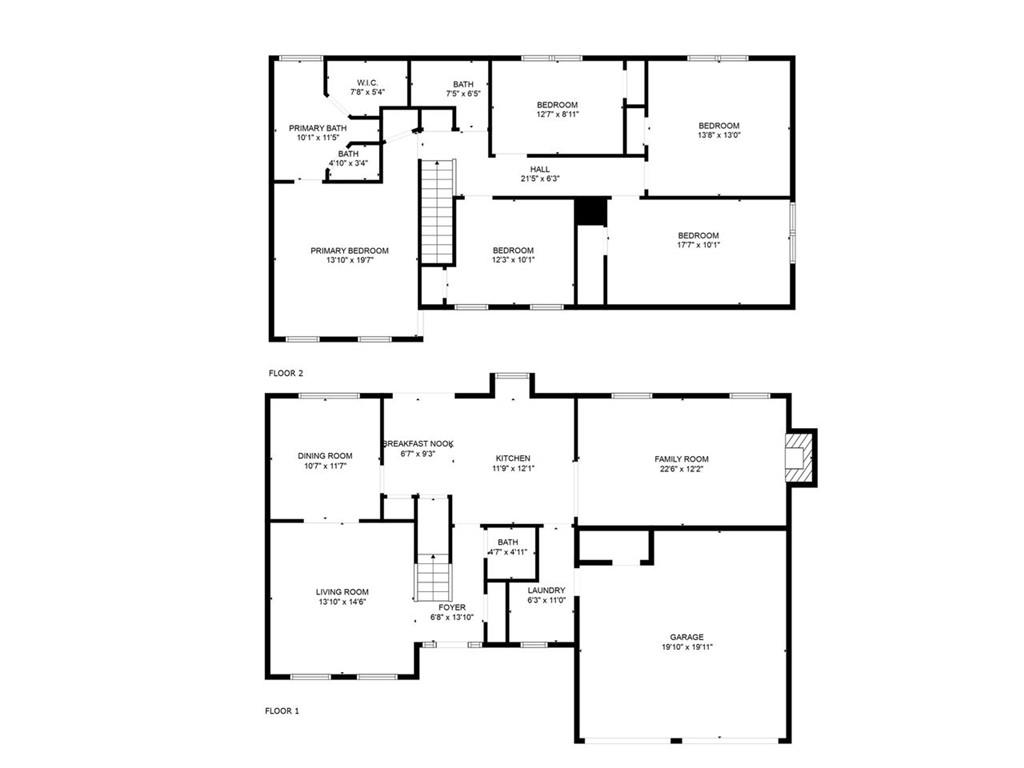
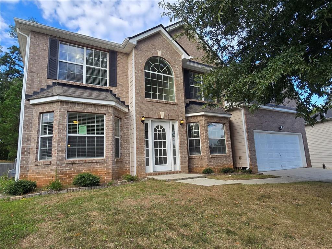
 MLS# 407189989
MLS# 407189989 