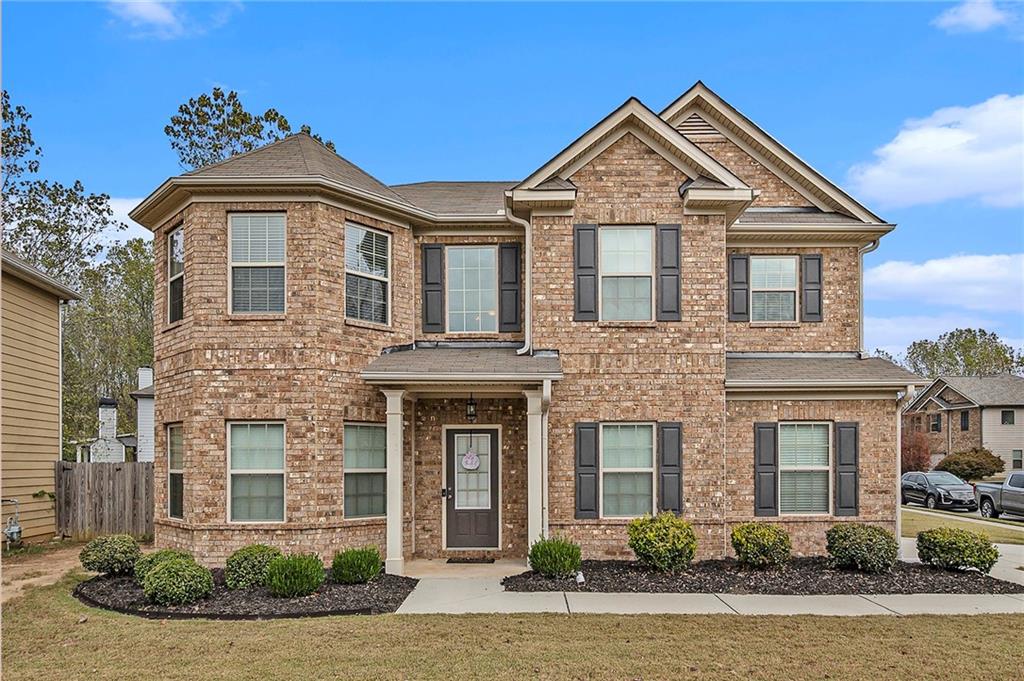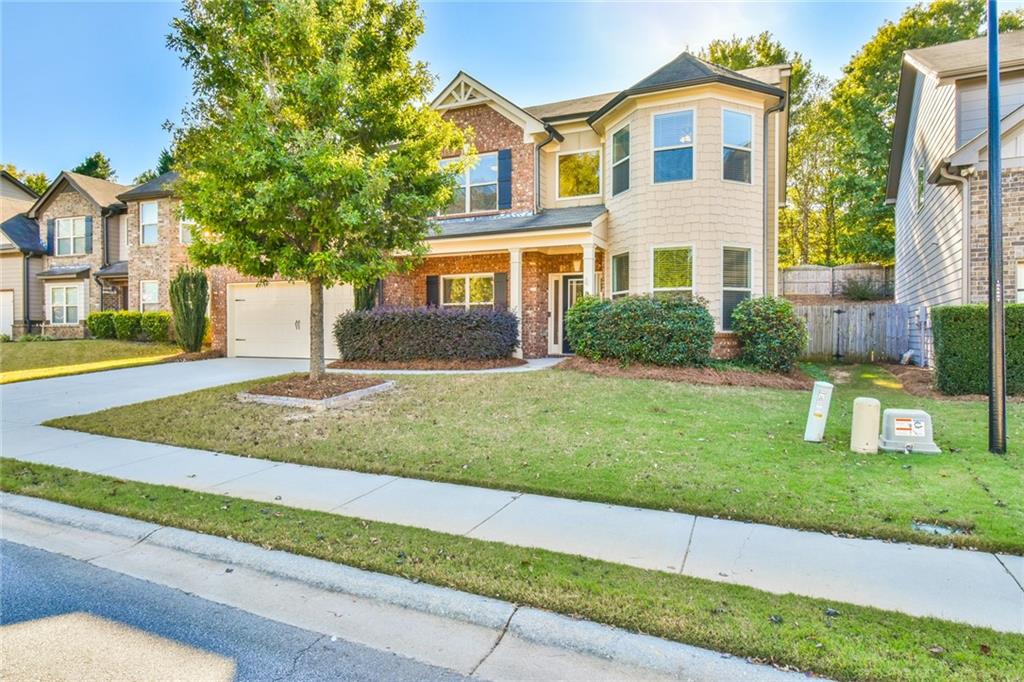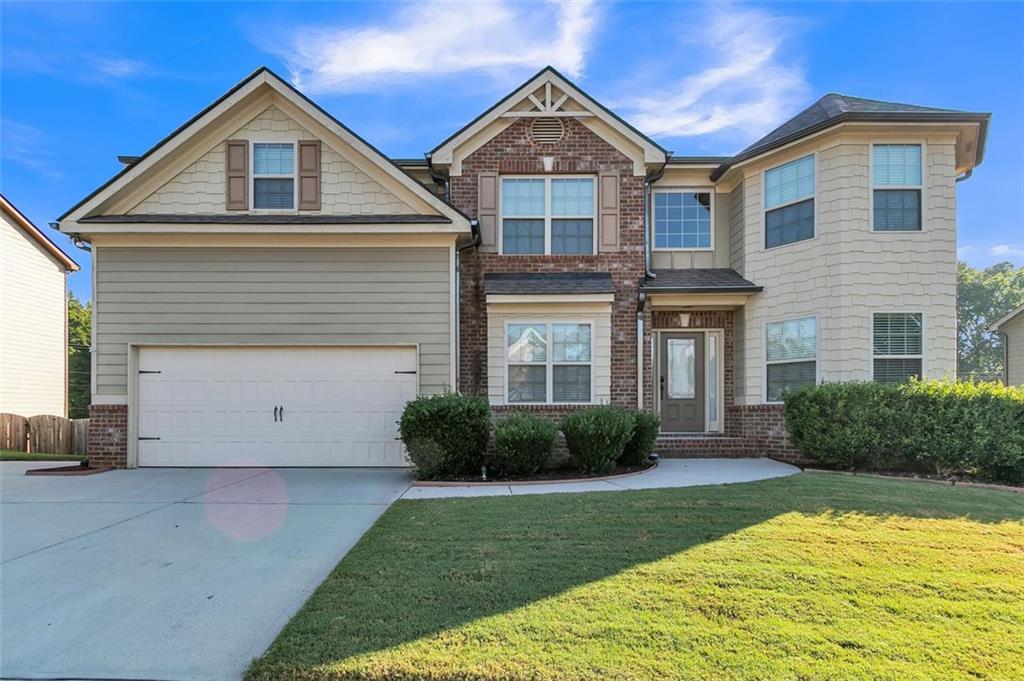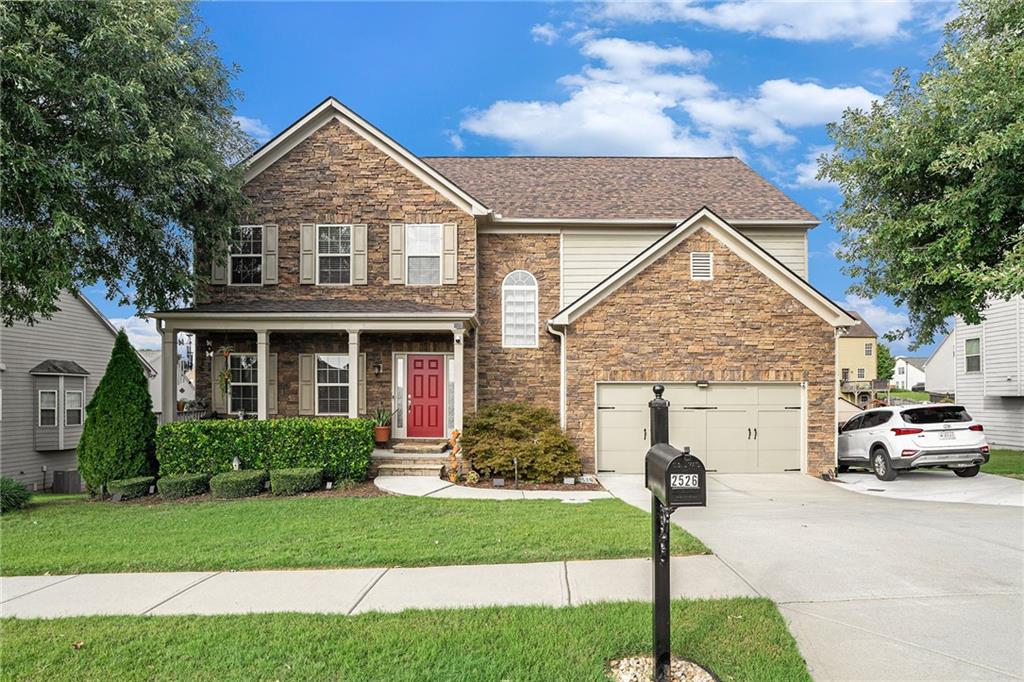Viewing Listing MLS# 410274487
Braselton, GA 30517
- 5Beds
- 3Full Baths
- N/AHalf Baths
- N/A SqFt
- 2024Year Built
- 0.24Acres
- MLS# 410274487
- Residential
- Single Family Residence
- Active
- Approx Time on Market11 days
- AreaN/A
- CountyJackson - GA
- Subdivision Fox Creek
Overview
Cartay Plan Lot 18: 5BR/3BA HOME OF THE MONTH on a BASEMENT! Situated on a large, quiet cul de sac lot, this home delivers a true escape with both wooded tree and lake views. The hub of this home is centered within its open-concept, everyday space. The gourmet kitchen with expansive island and breakfast area overlook the great room with fireplace. Culinary adventures await with stainless steel appliances, granite counters, and walk-in pantry. The 2-story foyer separates the formal dining room and living room/office upon entry offering the ideal set-up to work from home. Completing the main level is a bedroom and full bath- perfect for overnight guests! The second floor includes three secondary bedrooms with full bath, the MUST-HAVE MEDIA room, convenient second floor laundry and true master retreat! Owners can escape to an oversized bedroom with vaulted ceiling, large walk-in closet and spa-inspired ensuite bath complete with soaking tub, separate shower, dual sink vanity and enclosed water closet. Future amenities to include a pool, clubhouse, playground, fishing dock, and scenic walking trails. Conveniently located, Owners can choose to access I-85 at Exit 126 or Exit 129 (either way, it is only 1.5 miles). Fun restaurants, shopping and Town Green can be found less than 2 miles away either in the historic town of Braselton or the historic town of Hoschton. Northeast Georgia Hospital is 2 miles away, Chateau Elan is one mile away, Lake Lanier just minutes away...the location of Fox Creek truly cannot be beat! Future Amenities to include Clubhouse, Pool, Playground, Walking Trails, and Fishing Dock. Also, call about our SPECIAL SAVINGS PROMO and schedule a showing today! New construction, MOVE-IN READY!
Open House Info
Openhouse Start Time:
Sunday, November 17th, 2024 @ 7:00 PM
Openhouse End Time:
Sunday, November 17th, 2024 @ 9:00 PM
Association Fees / Info
Hoa: Yes
Hoa Fees Frequency: Annually
Hoa Fees: 700
Community Features: Clubhouse, Fishing, Homeowners Assoc, Lake, Playground, Pool, Sidewalks, Street Lights
Bathroom Info
Main Bathroom Level: 1
Total Baths: 3.00
Fullbaths: 3
Room Bedroom Features: Oversized Master
Bedroom Info
Beds: 5
Building Info
Habitable Residence: No
Business Info
Equipment: None
Exterior Features
Fence: None
Patio and Porch: Deck, Front Porch
Exterior Features: Rain Gutters
Road Surface Type: Paved
Pool Private: No
County: Jackson - GA
Acres: 0.24
Pool Desc: None
Fees / Restrictions
Financial
Original Price: $549,990
Owner Financing: No
Garage / Parking
Parking Features: Attached, Driveway, Garage, Garage Door Opener, Garage Faces Front, Kitchen Level
Green / Env Info
Green Energy Generation: None
Handicap
Accessibility Features: None
Interior Features
Security Ftr: Carbon Monoxide Detector(s), Smoke Detector(s)
Fireplace Features: Electric, Factory Built, Great Room
Levels: Three Or More
Appliances: Dishwasher, Disposal, Electric Range, Electric Water Heater, Microwave
Laundry Features: Electric Dryer Hookup, In Hall, Laundry Room, Upper Level
Interior Features: Disappearing Attic Stairs, Double Vanity, Entrance Foyer 2 Story, High Ceilings 9 ft Main, Walk-In Closet(s)
Flooring: Carpet, Vinyl
Spa Features: None
Lot Info
Lot Size Source: Builder
Lot Features: Cul-De-Sac, Landscaped, Private
Lot Size: x
Misc
Property Attached: No
Home Warranty: Yes
Open House
Other
Other Structures: None
Property Info
Construction Materials: Cement Siding, HardiPlank Type
Year Built: 2,024
Builders Name: Almont Homes
Property Condition: New Construction
Roof: Composition
Property Type: Residential Detached
Style: Craftsman, Traditional
Rental Info
Land Lease: No
Room Info
Kitchen Features: Breakfast Room, Cabinets White, Kitchen Island, Pantry Walk-In, Stone Counters, View to Family Room
Room Master Bathroom Features: Double Vanity,Separate Tub/Shower,Soaking Tub
Room Dining Room Features: Separate Dining Room
Special Features
Green Features: HVAC, Lighting, Windows
Special Listing Conditions: None
Special Circumstances: None
Sqft Info
Building Area Total: 3130
Building Area Source: Builder
Tax Info
Tax Amount Annual: 1073
Tax Year: 2,022
Tax Parcel Letter: NA
Unit Info
Utilities / Hvac
Cool System: Ceiling Fan(s), Central Air, Zoned
Electric: 110 Volts, 220 Volts in Laundry
Heating: Central, Zoned
Utilities: Electricity Available, Sewer Available, Underground Utilities, Water Available
Sewer: Public Sewer
Waterfront / Water
Water Body Name: None
Water Source: Public
Waterfront Features: None
Directions
Use GPS address 1765 Ednaville Road Braselton, Georgia 30517Listing Provided courtesy of Park Place Brokers
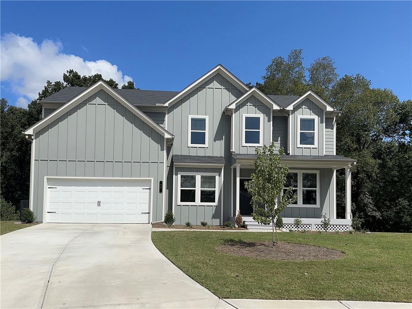
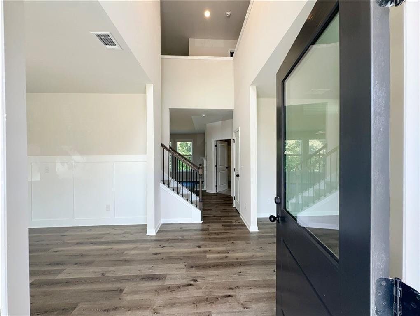
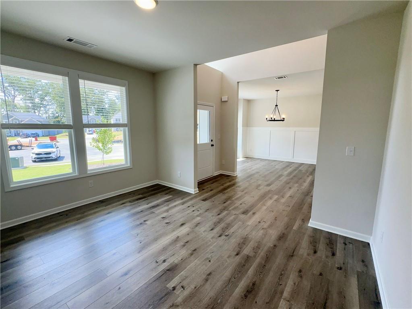
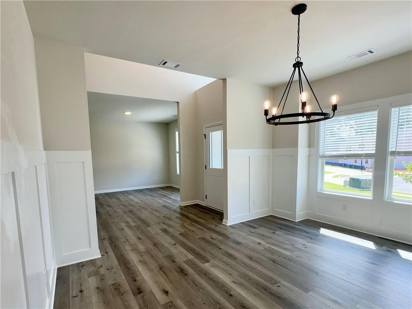
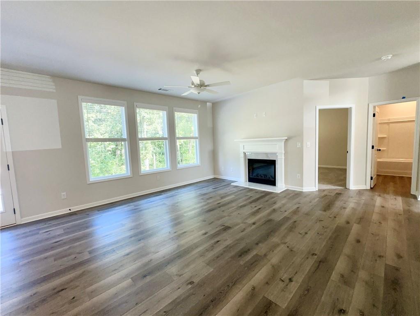
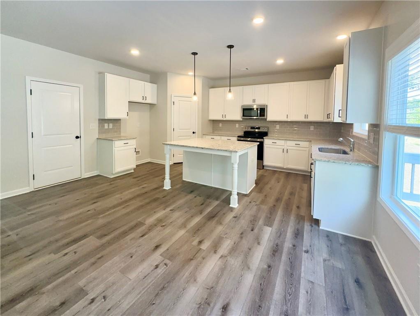
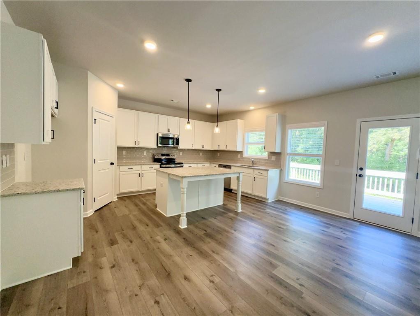
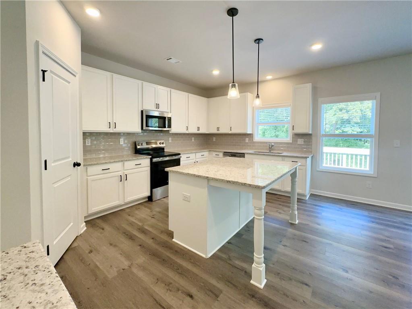
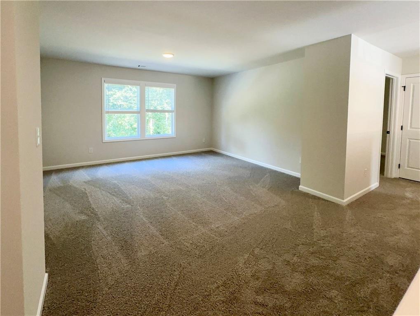
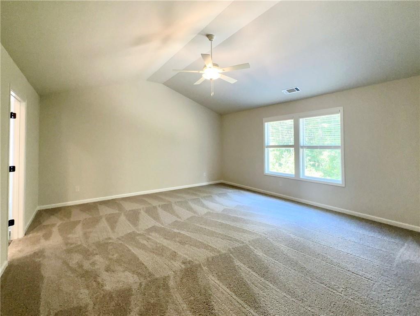
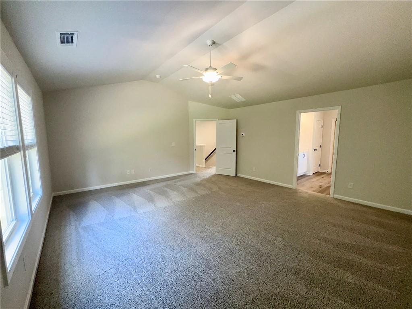
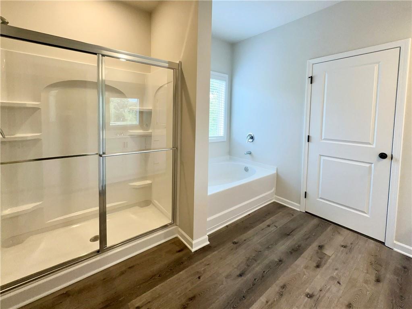
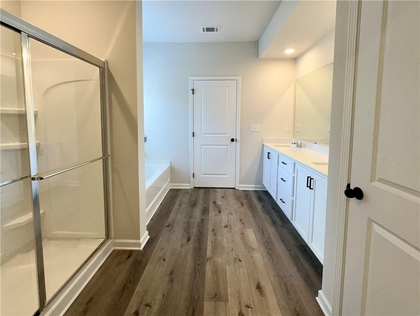
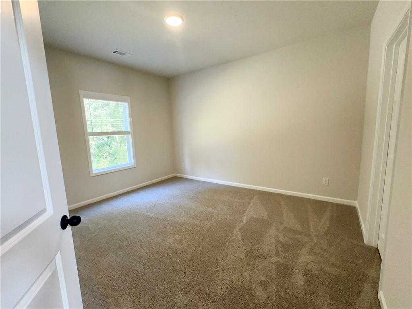
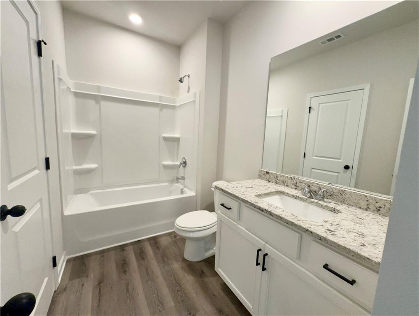
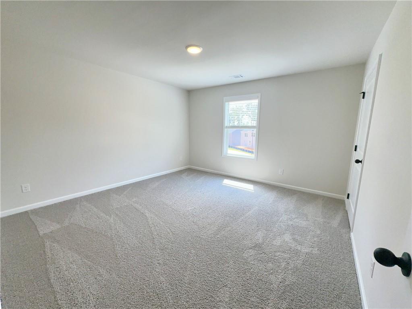
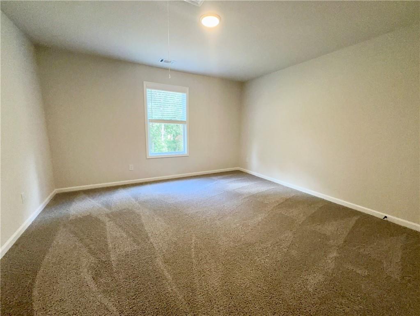
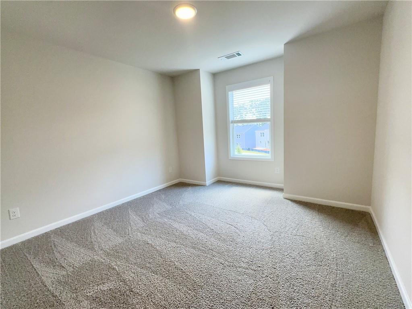
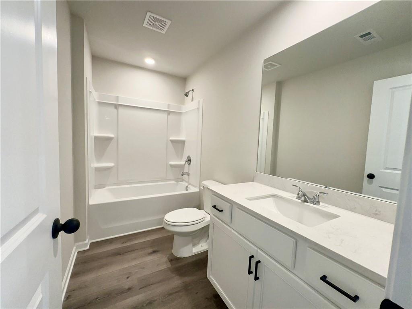
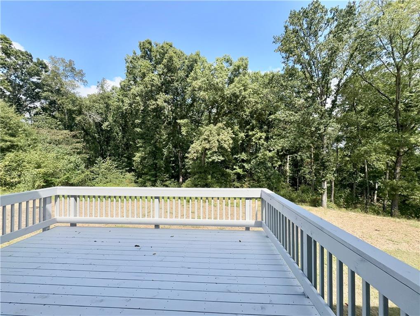
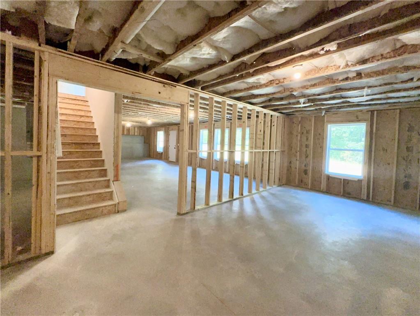
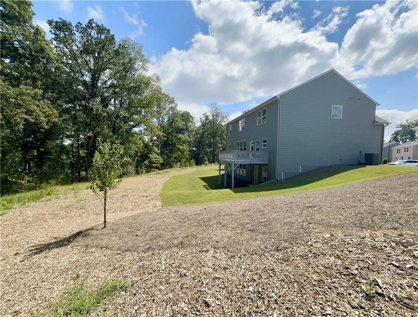
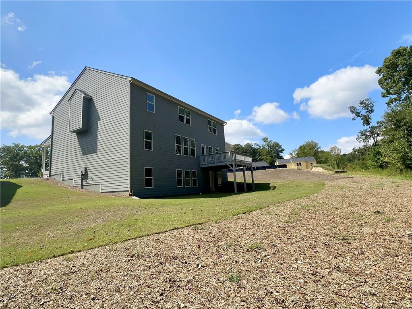
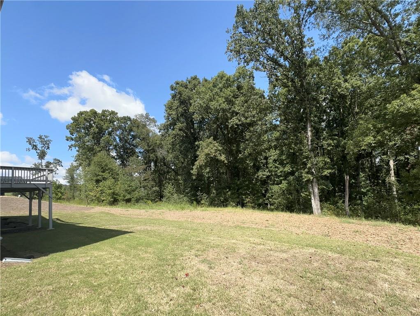
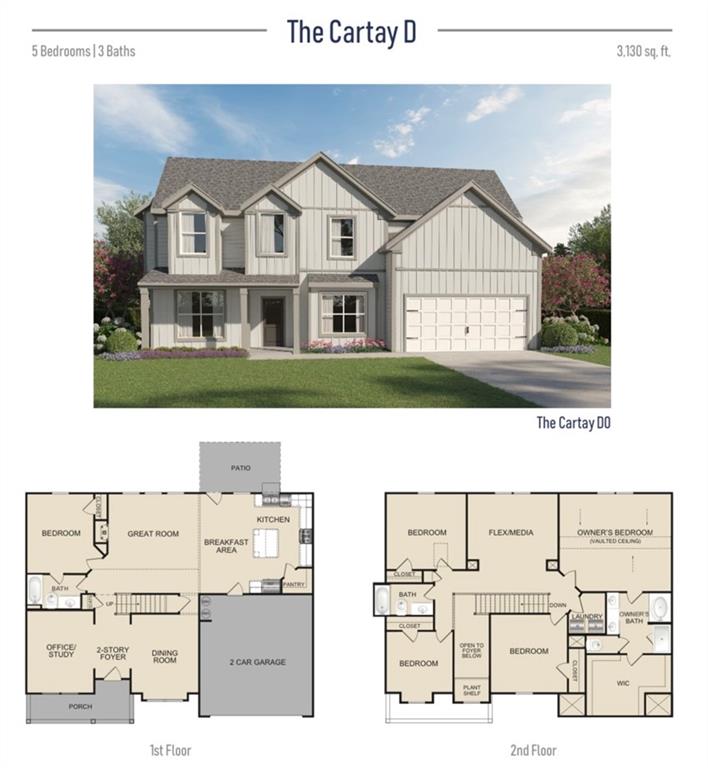
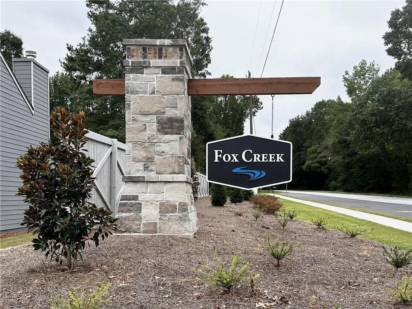
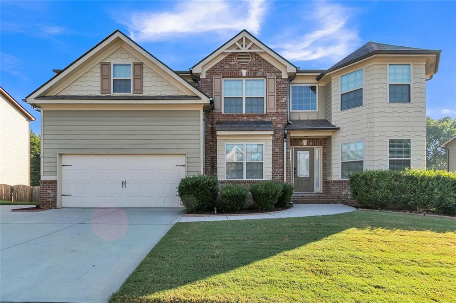
 MLS# 410968147
MLS# 410968147 