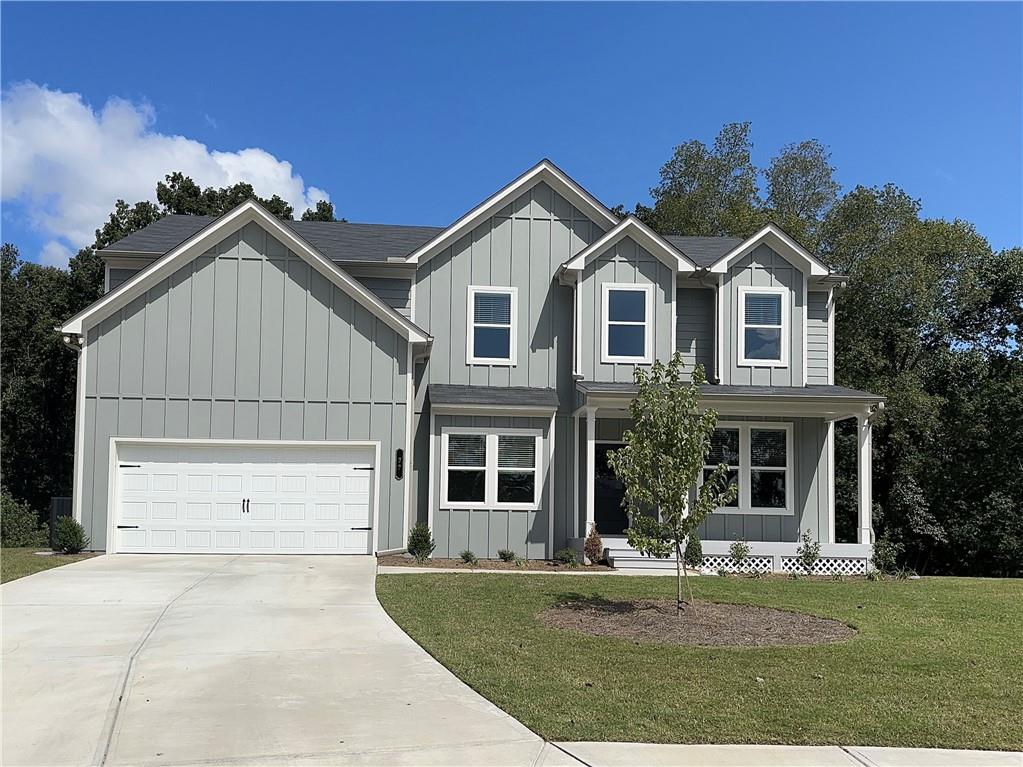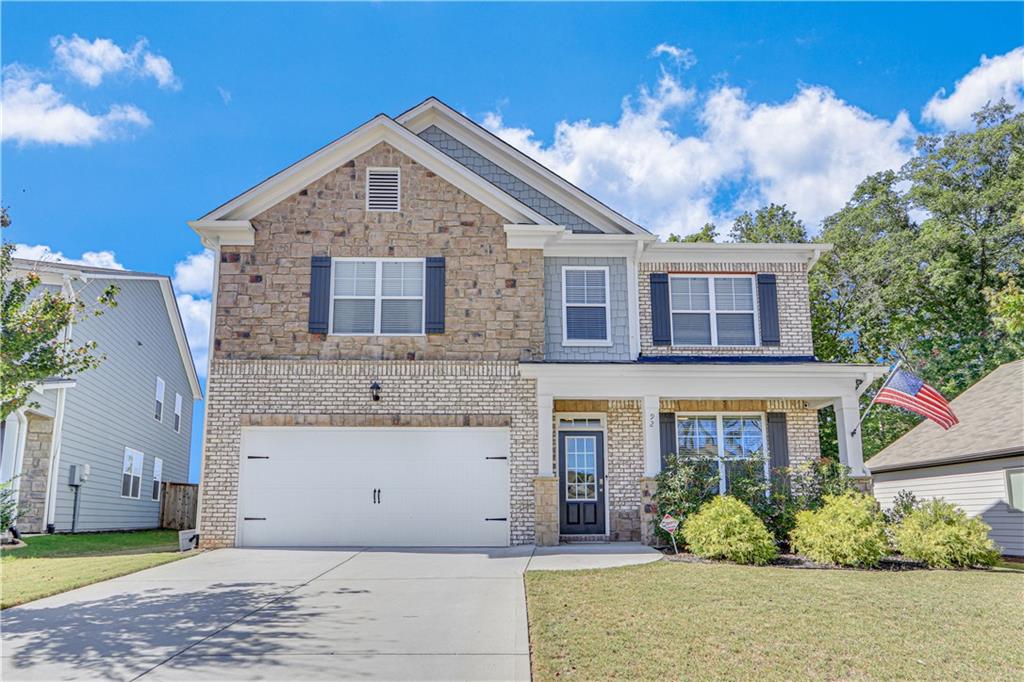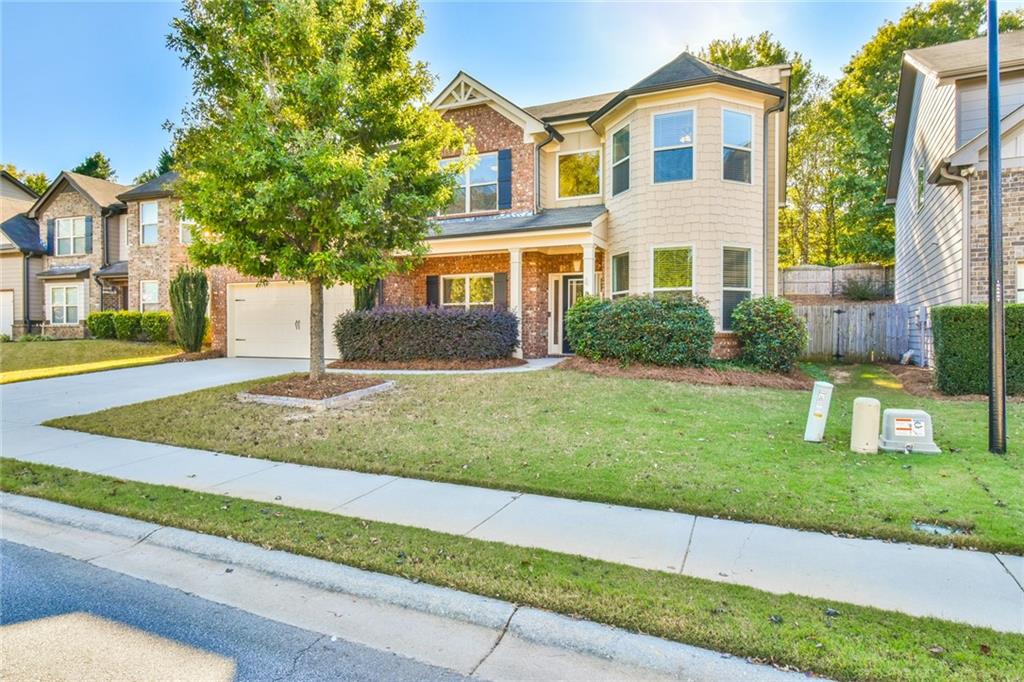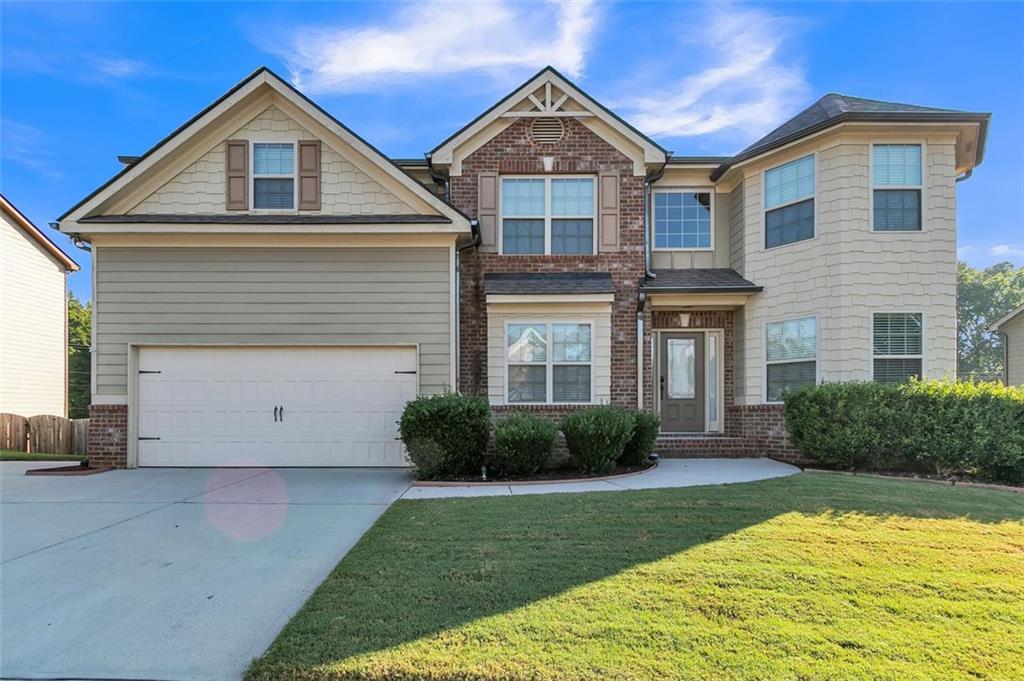Viewing Listing MLS# 409969327
Braselton, GA 30517
- 5Beds
- 3Full Baths
- N/AHalf Baths
- N/A SqFt
- 2015Year Built
- 0.22Acres
- MLS# 409969327
- Residential
- Single Family Residence
- Active
- Approx Time on Market14 days
- AreaN/A
- CountyHall - GA
- Subdivision Riverstone Park Phase 1
Overview
Welcome to 5955 Lexington Way in the beautiful town of Braselton, GA! This charming 5BR 3 BA offers a charming blend of Southern hospitality and modern amenities. This home offers an open floor plan, with plenty of space. Granite counter tops,, stainless steel appliances. Braselton is known for its scenic views, small-town feel, and proximity to attractions like Chateau Elan Winery & Resort. You will be surrounded by nearby parks, restaurants, shopping, and a near by hospital. This area is only going to continue to grow, so come be a part of Braselton and all it has to offer!
Association Fees / Info
Hoa: Yes
Hoa Fees Frequency: Annually
Hoa Fees: 800
Community Features: Clubhouse, Homeowners Assoc, Park, Playground, Pool, Sidewalks, Street Lights, Tennis Court(s)
Bathroom Info
Total Baths: 3.00
Fullbaths: 3
Room Bedroom Features: Sitting Room, Split Bedroom Plan
Bedroom Info
Beds: 5
Building Info
Habitable Residence: No
Business Info
Equipment: None
Exterior Features
Fence: Back Yard
Patio and Porch: Covered, Patio
Exterior Features: Private Entrance
Road Surface Type: Paved
Pool Private: No
County: Hall - GA
Acres: 0.22
Pool Desc: None
Fees / Restrictions
Financial
Original Price: $545,500
Owner Financing: No
Garage / Parking
Parking Features: Attached, Driveway, Garage, Garage Door Opener, Garage Faces Side
Green / Env Info
Green Energy Generation: None
Handicap
Accessibility Features: Accessible Entrance
Interior Features
Security Ftr: None
Fireplace Features: Family Room
Levels: Two
Appliances: Dishwasher, Electric Range, Microwave, Self Cleaning Oven
Laundry Features: Laundry Room
Interior Features: Double Vanity, Entrance Foyer, High Ceilings 9 ft Main, High Ceilings 9 ft Upper, High Ceilings 10 ft Main, Low Flow Plumbing Fixtures, Tray Ceiling(s), Walk-In Closet(s)
Flooring: Carpet, Hardwood
Spa Features: None
Lot Info
Lot Size Source: Public Records
Lot Features: Back Yard, Corner Lot, Cul-De-Sac, Front Yard
Lot Size: 60x130x77x138
Misc
Property Attached: No
Home Warranty: No
Open House
Other
Other Structures: None
Property Info
Construction Materials: Brick Front
Year Built: 2,015
Property Condition: Resale
Roof: Composition, Ridge Vents
Property Type: Residential Detached
Style: Traditional
Rental Info
Land Lease: No
Room Info
Kitchen Features: Breakfast Bar, Pantry, Stone Counters, View to Family Room
Room Master Bathroom Features: Double Vanity,Separate Tub/Shower,Soaking Tub,Vaul
Room Dining Room Features: Separate Dining Room
Special Features
Green Features: Insulation, Windows
Special Listing Conditions: None
Special Circumstances: None
Sqft Info
Building Area Total: 2998
Building Area Source: Public Records
Tax Info
Tax Amount Annual: 4808
Tax Year: 2,023
Tax Parcel Letter: 15-00039-00-097
Unit Info
Utilities / Hvac
Cool System: Ceiling Fan(s), Central Air, Heat Pump
Electric: Other
Heating: Electric, Heat Pump
Utilities: None
Sewer: Septic Tank
Waterfront / Water
Water Body Name: None
Water Source: Public
Waterfront Features: None
Directions
85N to Exit 126/Hwy 211/Chateau Elan. Turn LT onto Hwy 211 & continue approximately 2.5 miles to Riverstone Park SD. Turn LT onto Riverview Pwy; at roundabout, take 1st exit onto Andley Terrace. Turn RT onto Lexington Way. Home on the (L) on the cornerListing Provided courtesy of Mark Spain Real Estate
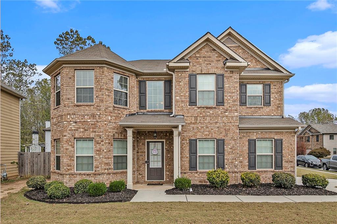
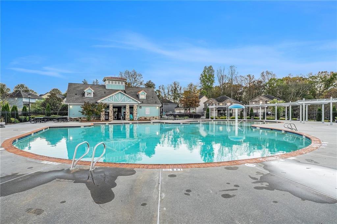
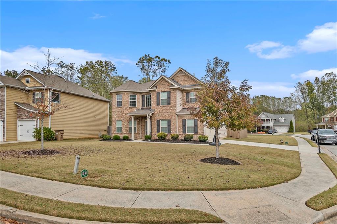
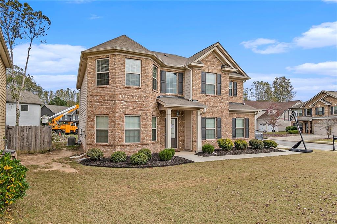
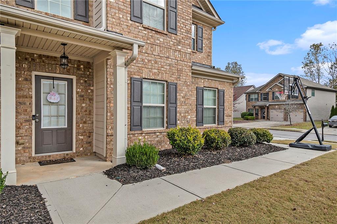
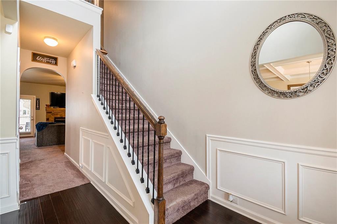
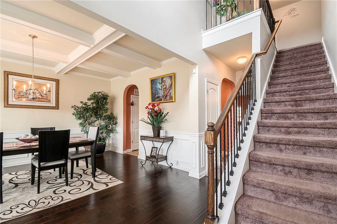
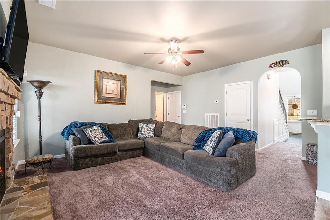
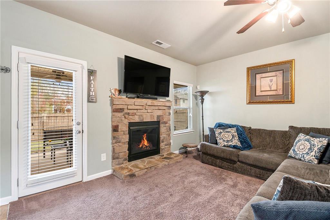
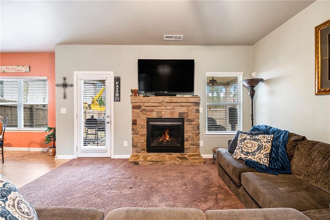
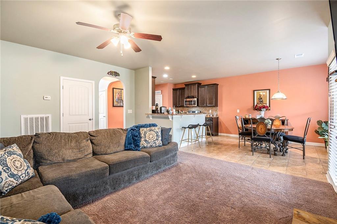
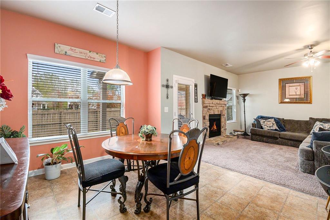
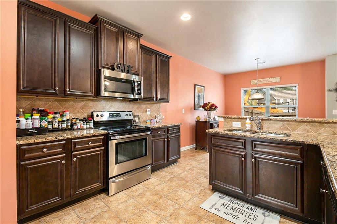
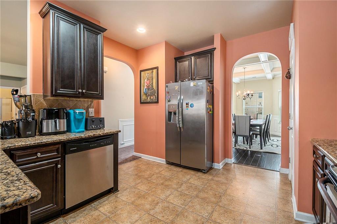
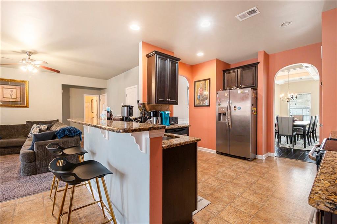
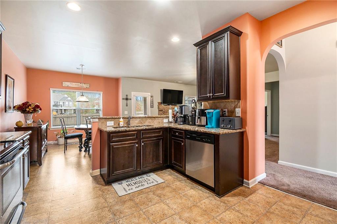
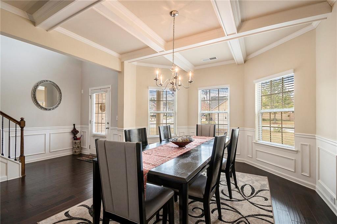
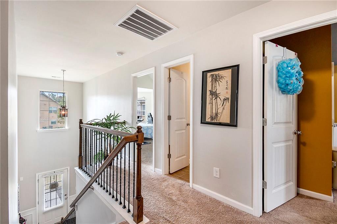
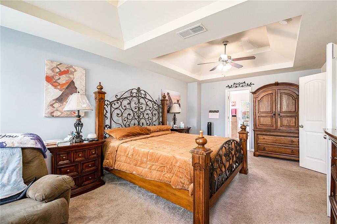
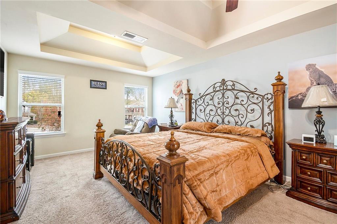
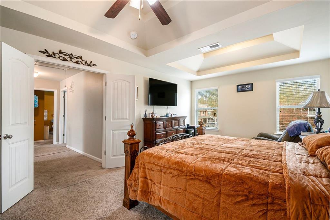
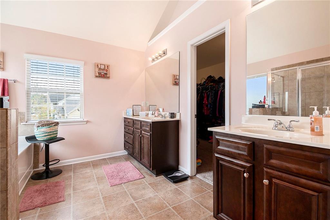
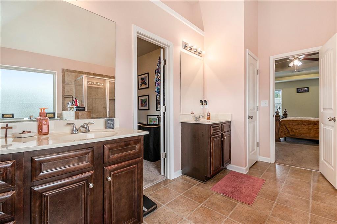
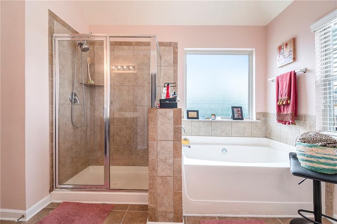
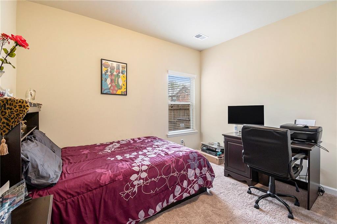
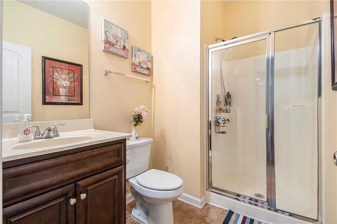
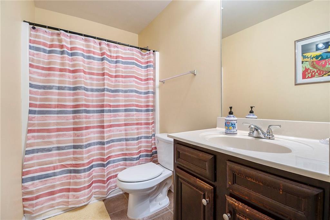
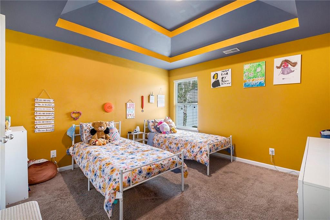
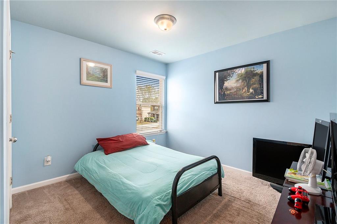
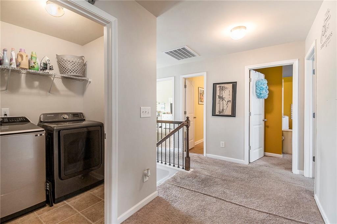
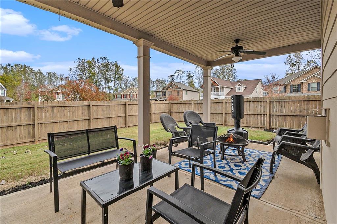
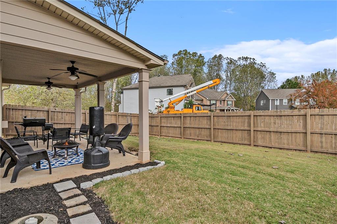
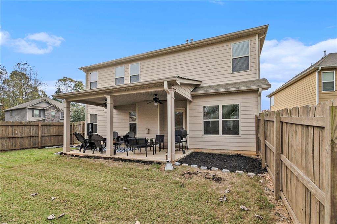
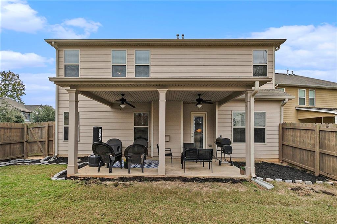
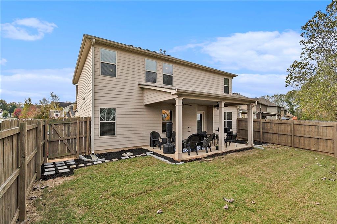
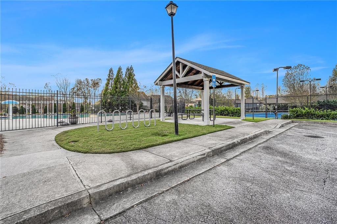
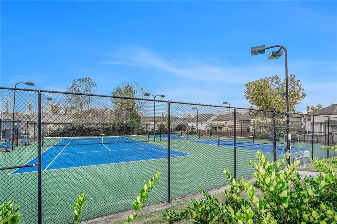
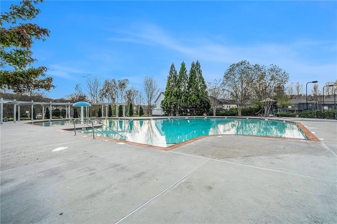
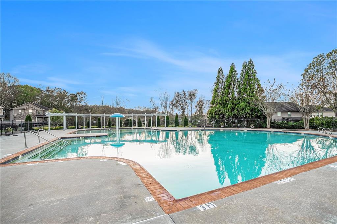
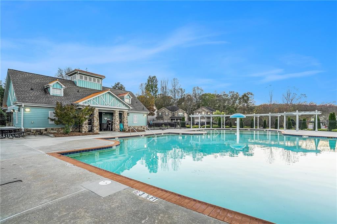
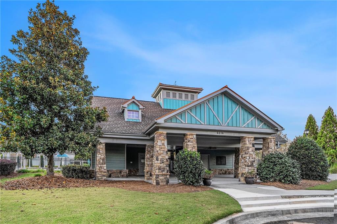
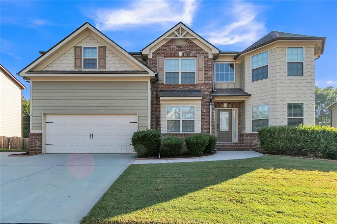
 MLS# 410968147
MLS# 410968147 