Viewing Listing MLS# 410271558
Milton, GA 30004
- 5Beds
- 3Full Baths
- N/AHalf Baths
- N/A SqFt
- 2001Year Built
- 0.42Acres
- MLS# 410271558
- Residential
- Single Family Residence
- Active
- Approx Time on Market11 days
- AreaN/A
- CountyFulton - GA
- Subdivision Southfield
Overview
Come home to this brick stunner, full of designer details and perfectly situated in a prime Alpharetta location! Walkable to downtown, this rare home welcomes you with a double-height entry that leads to an open, flowing main level. The updated kitchen anchors the home, offering quartz countertops, stainless steel appliances, and a center island with seating. The kitchen opens seamlessly to the breakfast room and the sizeable fireside keeping room. The double-height great room features a beautiful gas fireplace with built-in bookshelves. The main level bedroom has private access to a full bathroom and can be used as an office or as a guest suite. Step outside and relax on the four-season, 2-story porch which offers a gas fireplace, energy-efficient screened windows, a private view of the wooded backyard, and access to an open deck with a gas line. New plantation shutters and beautiful hardwood floors add to the allure of this stunning main level. Upstairs, you'll find a large primary bedroom with hardwood floors and a separate sitting area. The recently renovated primary bathroom boasts beautiful marble, dual sinks, a spa-like walk-in shower, spectacular designer Kohler fixtures, hardware, and lighting. Three additional bedrooms, a full bathroom, and a laundry room round out the second level. The unfinished terrace level offers tremendous flexibility for your future vision. With painted floors, a stubbed bathroom, and an entire wall of windows for great light, it can be used immediately or finished. The professionally landscaped yard features built-in irrigation. Walkable to Downtown Alpharetta and easy access to top schools, GA400, Avalon, Halcyon, Crabapple, Lake Lanier, and much more. This home will not last!
Association Fees / Info
Hoa: Yes
Hoa Fees Frequency: Annually
Hoa Fees: 400
Community Features: Homeowners Assoc, Near Schools, Near Shopping, Near Trails/Greenway, Sidewalks, Street Lights
Bathroom Info
Main Bathroom Level: 1
Total Baths: 3.00
Fullbaths: 3
Room Bedroom Features: Oversized Master, Sitting Room, Split Bedroom Plan
Bedroom Info
Beds: 5
Building Info
Habitable Residence: No
Business Info
Equipment: Dehumidifier, Irrigation Equipment
Exterior Features
Fence: None
Patio and Porch: Covered, Deck, Enclosed, Glass Enclosed, Patio, Rear Porch, Screened
Exterior Features: Gas Grill, Private Entrance, Private Yard, Rain Gutters
Road Surface Type: Asphalt
Pool Private: No
County: Fulton - GA
Acres: 0.42
Pool Desc: None
Fees / Restrictions
Financial
Original Price: $900,000
Owner Financing: No
Garage / Parking
Parking Features: Attached, Garage, Garage Door Opener, Garage Faces Side, Level Driveway
Green / Env Info
Green Energy Generation: None
Handicap
Accessibility Features: None
Interior Features
Security Ftr: Security System Owned, Smoke Detector(s)
Fireplace Features: Factory Built, Family Room, Gas Log, Gas Starter, Great Room, Keeping Room
Levels: Two
Appliances: Dishwasher, Double Oven, Dryer, Gas Cooktop, Gas Water Heater, Microwave, Refrigerator, Self Cleaning Oven, Washer
Laundry Features: Laundry Room, Upper Level
Interior Features: Bookcases, Disappearing Attic Stairs, Double Vanity, Entrance Foyer 2 Story, High Ceilings 10 ft Main, High Speed Internet, Tray Ceiling(s), Walk-In Closet(s)
Flooring: Carpet, Ceramic Tile, Hardwood
Spa Features: None
Lot Info
Lot Size Source: Public Records
Lot Features: Back Yard, Corner Lot, Cul-De-Sac, Front Yard, Landscaped, Level
Misc
Property Attached: No
Home Warranty: No
Open House
Other
Other Structures: None
Property Info
Construction Materials: Brick, Brick 3 Sides, Cement Siding
Year Built: 2,001
Property Condition: Resale
Roof: Composition, Shingle
Property Type: Residential Detached
Style: Traditional
Rental Info
Land Lease: No
Room Info
Kitchen Features: Breakfast Bar, Breakfast Room, Cabinets White, Eat-in Kitchen, Keeping Room, Kitchen Island, Pantry, Stone Counters, View to Family Room
Room Master Bathroom Features: Double Vanity,Shower Only,Vaulted Ceiling(s)
Room Dining Room Features: Open Concept,Separate Dining Room
Special Features
Green Features: Thermostat, Windows
Special Listing Conditions: None
Special Circumstances: None
Sqft Info
Building Area Total: 3050
Building Area Source: Appraiser
Tax Info
Tax Amount Annual: 3828
Tax Year: 2,023
Tax Parcel Letter: 22-4960-1109-196-8
Unit Info
Utilities / Hvac
Cool System: Ceiling Fan(s), Central Air, Zoned
Electric: 110 Volts, 220 Volts in Laundry
Heating: Central, Forced Air, Natural Gas
Utilities: Cable Available, Electricity Available, Natural Gas Available, Sewer Available, Underground Utilities, Water Available
Sewer: Public Sewer
Waterfront / Water
Water Body Name: None
Water Source: Public
Waterfront Features: None
Directions
GA400 To Exit 11, West on Windward Parkway, L on North Main Street, R on Vaughan Drive, R on Hopewell Road, right into Southfield subdivision onto Southfield Lane, home is located on corner of Southfield Lane & Southfield Place.Listing Provided courtesy of Atlanta Fine Homes Sotheby's International
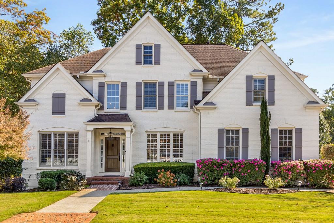
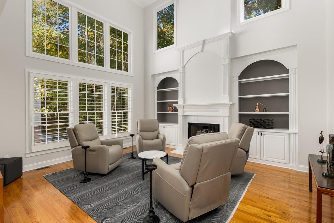
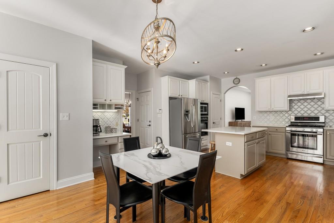
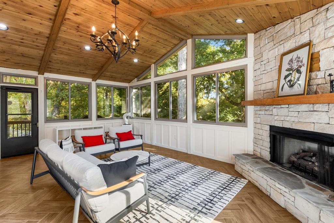
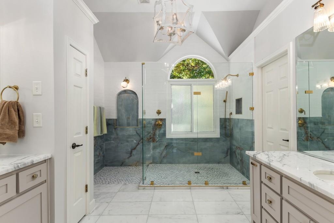
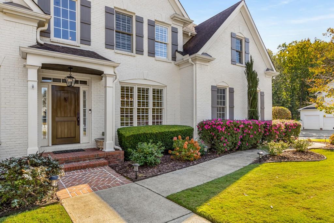
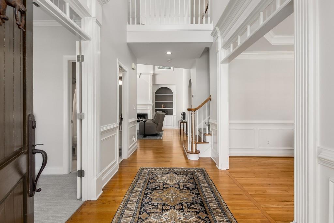
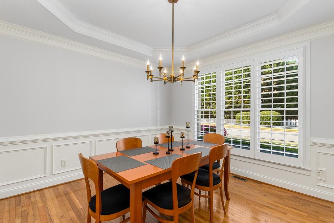
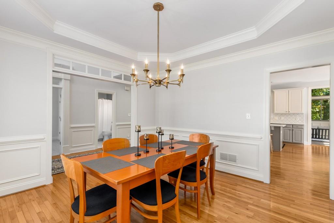
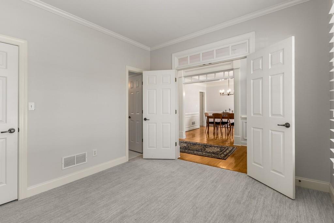
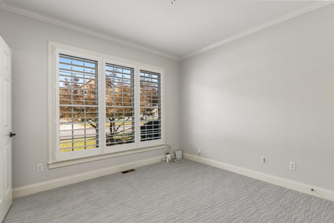
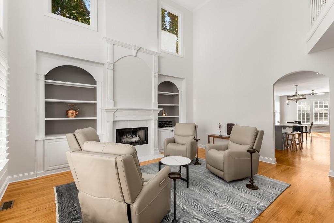
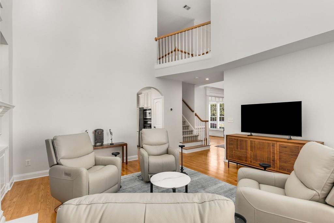
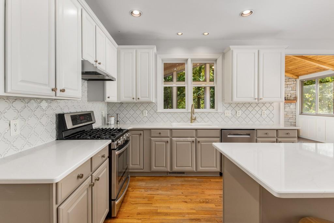
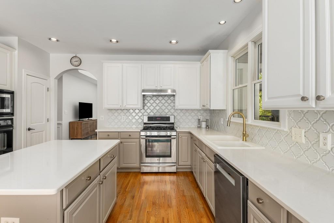
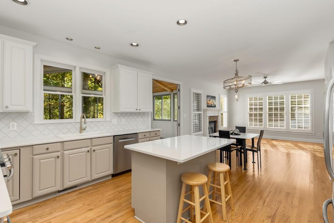
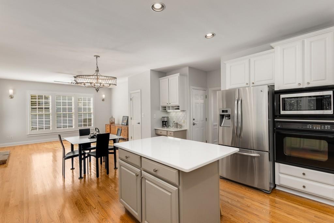
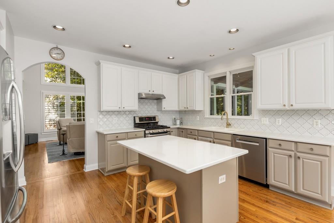
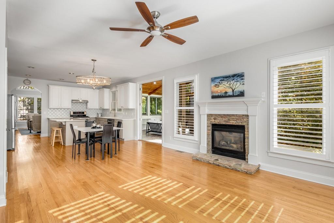
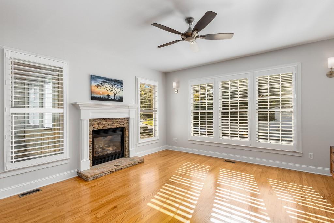
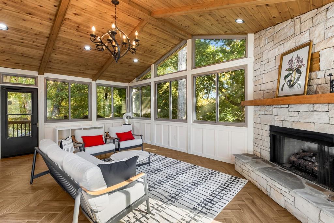
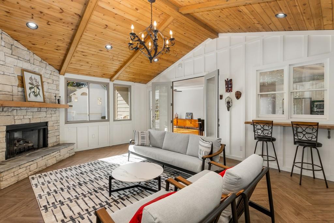
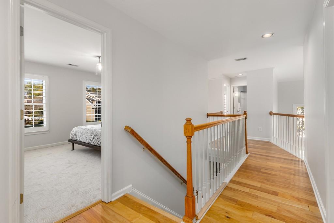
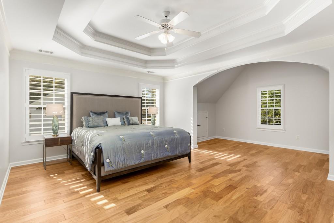
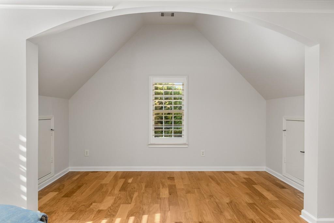
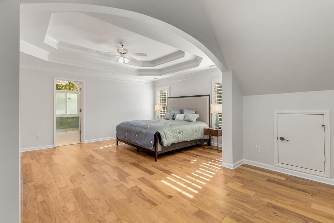
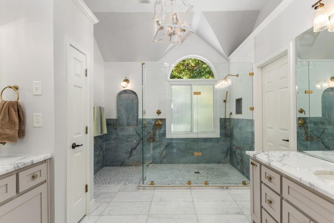
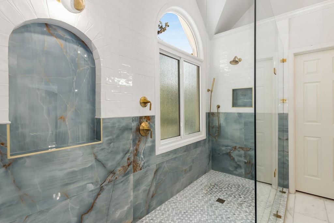
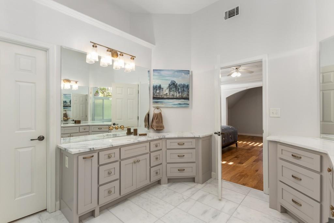
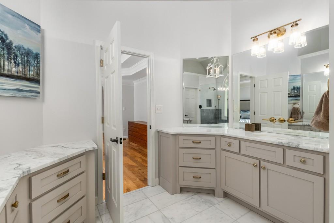
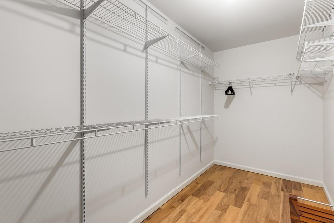
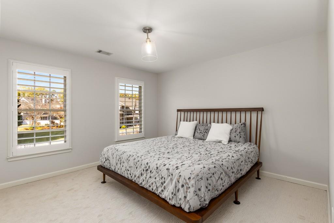
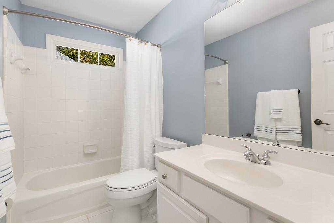
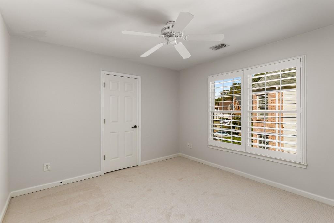
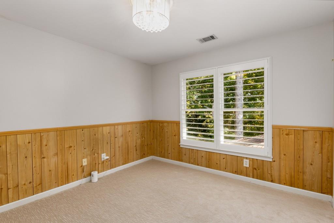
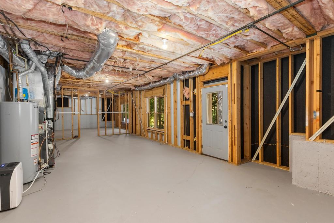
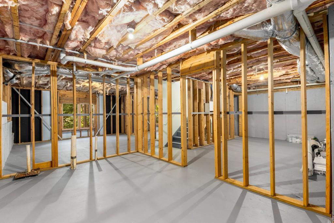
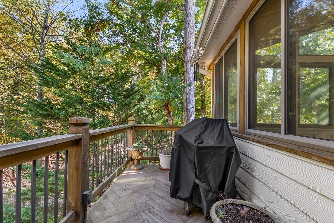
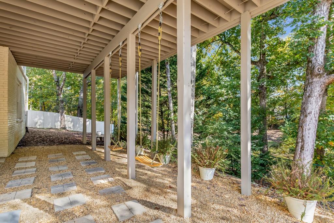
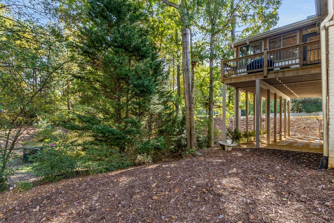
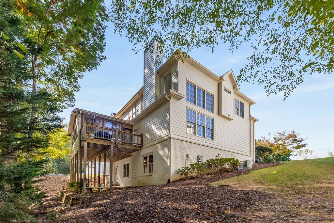
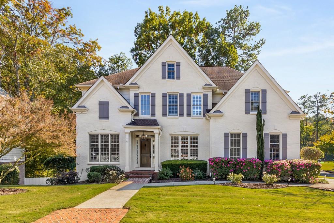
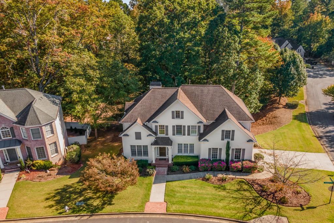
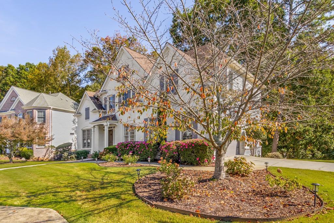
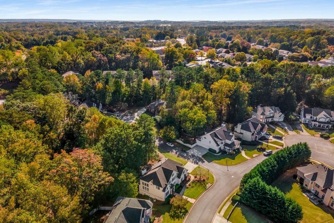
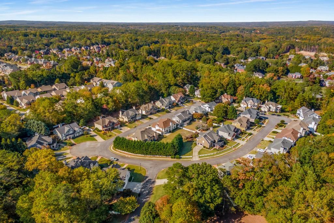
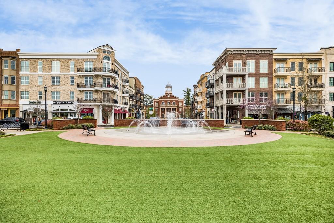
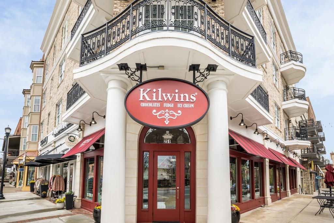
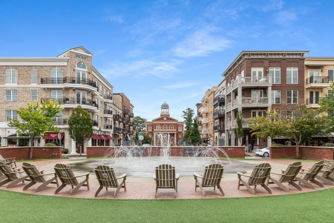
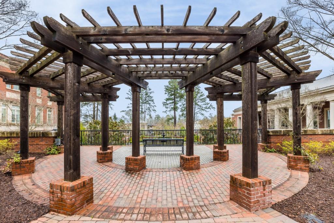
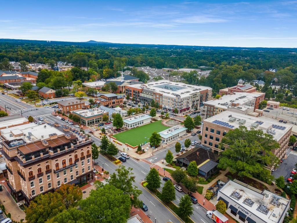
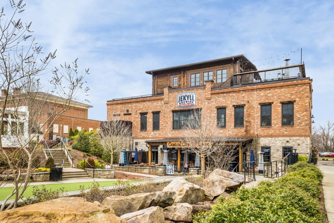
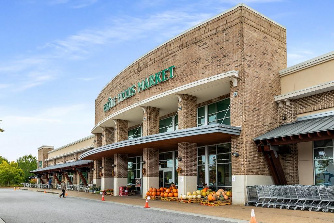
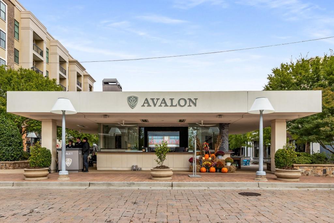
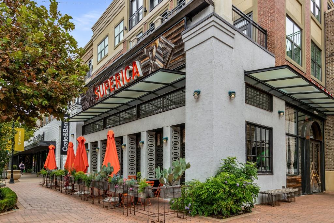
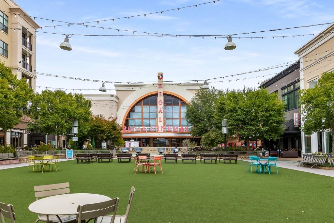
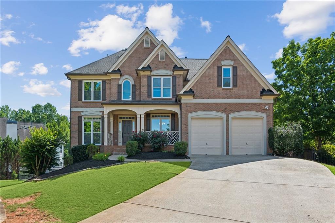
 MLS# 388735168
MLS# 388735168