Viewing Listing MLS# 388735168
Milton, GA 30004
- 6Beds
- 5Full Baths
- N/AHalf Baths
- N/A SqFt
- 1998Year Built
- 0.38Acres
- MLS# 388735168
- Residential
- Single Family Residence
- Active
- Approx Time on Market5 months, 3 days
- AreaN/A
- CountyFulton - GA
- Subdivision Lake Laurel
Overview
Welcome to your dream home in the prestigious Lake Laurel swim and tennis community of Milton! This stunning six-bedroom, five-bathroom residence boasts a private fenced backyard with serene views of the community lake, abundant natural light, and a fully finished basement.The home has been meticulously maintained and thoughtfully updated, featuring fresh paint, a luxurious master bath, elegant hardwood floors, modern lighting, stylish hardware, and brand-new windows throughout. The open kitchen with newly painted cabinets seamlessly flows into a two-story fireside family room, which opens to a deck overlooking the tranquil lake.On the main level, you'll find a guest bedroom, a full bathroom, and a dedicated office space. Upstairs, there are four generously sized bedrooms with vaulted ceilings and three full bathrooms, offering ample closet space. The master bedroom is a true retreat, complete with a cozy fireplace, a sitting room, and an expansive master bath suite featuring an awesome walk-in closet.The finished basement is an entertainer's paradise, boasting a home theater and plenty of space for gatherings. Outside, enjoy the back patio and fenced-in backyard, perfect for outdoor activities and relaxation.The vibrant Lake Laurel community offers fantastic amenities, including a clubhouse, pool, basketball court, and swimming pool. Conveniently located just minutes from top-rated Milton schools and an array of shopping and entertainment options at Halcyon, Avalon, and Downtown Alpharetta, this home truly has it all.Don't miss the opportunity to make this exquisite property your new home. Schedule a showing today!
Association Fees / Info
Hoa: Yes
Hoa Fees Frequency: Annually
Hoa Fees: 850
Community Features: Clubhouse, Homeowners Assoc, Near Schools, Near Shopping, Pool, Sidewalks, Street Lights, Tennis Court(s)
Association Fee Includes: Reserve Fund, Swim, Tennis
Bathroom Info
Main Bathroom Level: 1
Total Baths: 5.00
Fullbaths: 5
Room Bedroom Features: Oversized Master, Sitting Room
Bedroom Info
Beds: 6
Building Info
Habitable Residence: Yes
Business Info
Equipment: None
Exterior Features
Fence: Back Yard, Fenced, Wrought Iron
Patio and Porch: Deck, Patio
Exterior Features: Private Entrance, Private Yard, Rain Gutters
Road Surface Type: Asphalt
Pool Private: No
County: Fulton - GA
Acres: 0.38
Pool Desc: None
Fees / Restrictions
Financial
Original Price: $925,000
Owner Financing: Yes
Garage / Parking
Parking Features: Garage, Garage Faces Front, Kitchen Level
Green / Env Info
Green Energy Generation: None
Handicap
Accessibility Features: None
Interior Features
Security Ftr: Smoke Detector(s)
Fireplace Features: Family Room, Master Bedroom
Levels: Three Or More
Appliances: Dishwasher, Disposal, Gas Cooktop, Microwave, Range Hood, Refrigerator
Laundry Features: Laundry Room, Main Level
Interior Features: Bookcases, Cathedral Ceiling(s), Crown Molding, Disappearing Attic Stairs, Double Vanity, Entrance Foyer 2 Story, High Ceilings 9 ft Main, High Ceilings 9 ft Upper, High Speed Internet, Walk-In Closet(s)
Flooring: Carpet, Ceramic Tile, Hardwood
Spa Features: None
Lot Info
Lot Size Source: Public Records
Lot Features: Back Yard, Cul-De-Sac, Front Yard, Landscaped, Private, Wooded
Lot Size: x
Misc
Property Attached: No
Home Warranty: Yes
Open House
Other
Other Structures: None
Property Info
Construction Materials: Brick, Brick 3 Sides
Year Built: 1,998
Property Condition: Resale
Roof: Composition
Property Type: Residential Detached
Style: Traditional
Rental Info
Land Lease: Yes
Room Info
Kitchen Features: Cabinets Other, Kitchen Island, Pantry, Pantry Walk-In, Stone Counters, View to Family Room
Room Master Bathroom Features: Double Shower,Double Vanity,Separate Tub/Shower,So
Room Dining Room Features: Separate Dining Room
Special Features
Green Features: None
Special Listing Conditions: None
Special Circumstances: None
Sqft Info
Building Area Total: 3500
Building Area Source: Owner
Tax Info
Tax Amount Annual: 5045
Tax Year: 2,023
Tax Parcel Letter: 22-5400-0758-154-8
Unit Info
Utilities / Hvac
Cool System: Ceiling Fan(s), Central Air, Electric
Electric: 110 Volts, 220 Volts
Heating: Forced Air, Natural Gas
Utilities: Cable Available, Electricity Available, Natural Gas Available, Sewer Available, Underground Utilities, Water Available
Sewer: Public Sewer
Waterfront / Water
Water Body Name: None
Water Source: Public
Waterfront Features: Pond, Waterfront
Directions
please use GPS - North on Highway 9 from Windward Parkway and right or east into the community.Listing Provided courtesy of Ansley Real Estate| Christie's International Real Estate
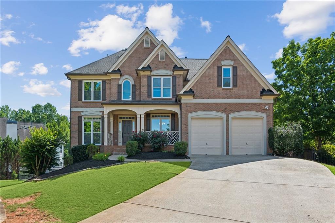
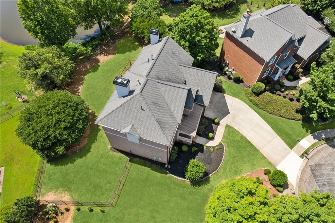
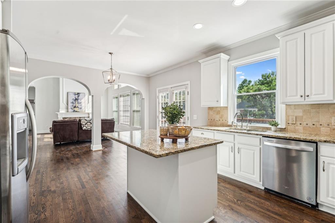
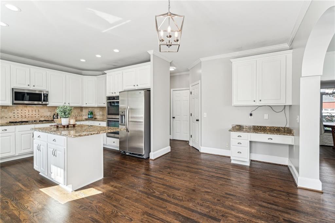
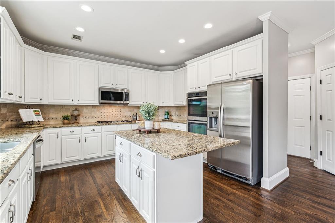
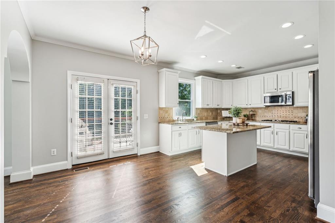
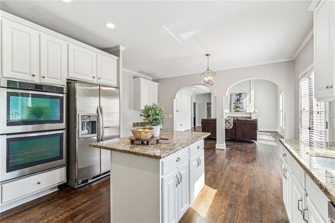
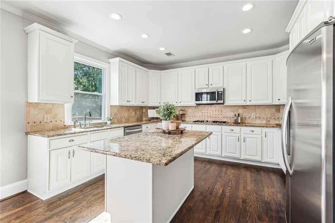
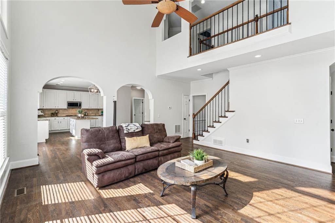
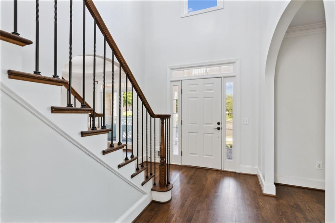
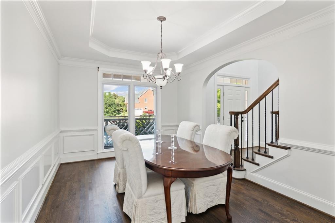
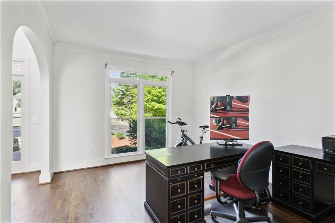
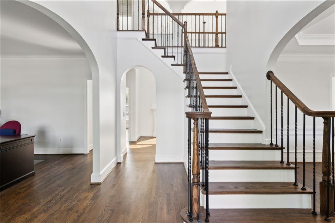
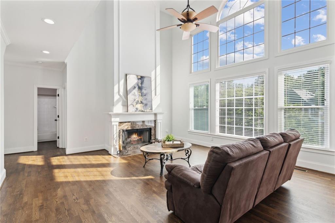
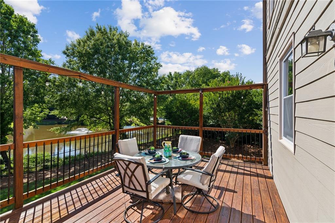
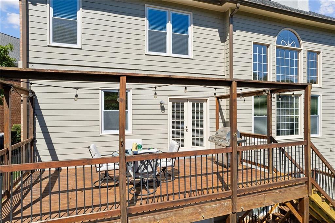
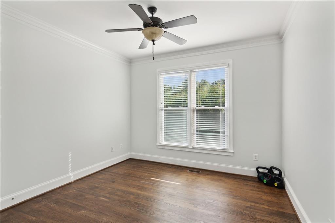
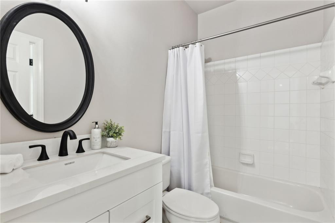
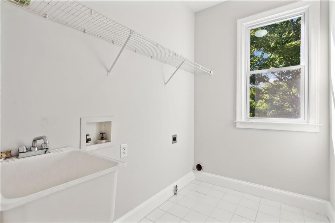
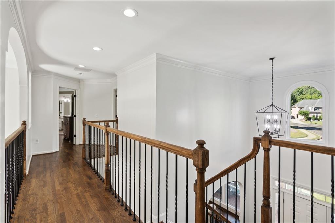
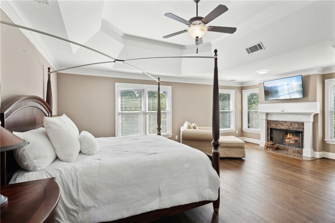
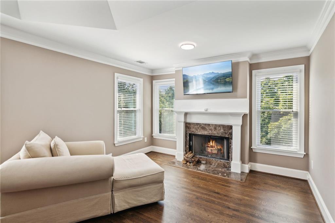
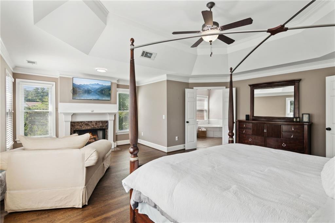
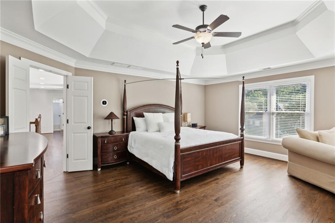
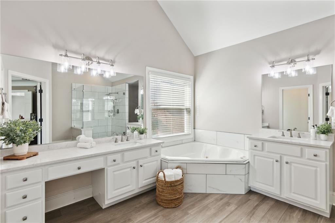
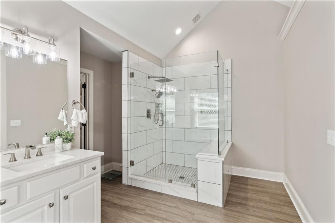
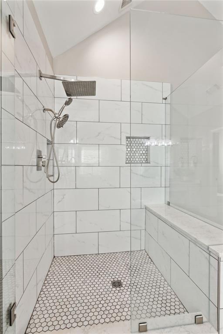
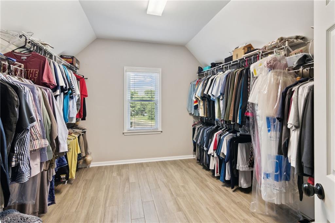
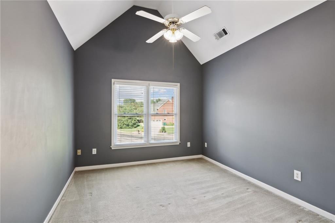
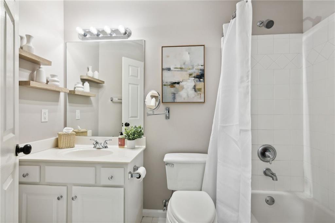
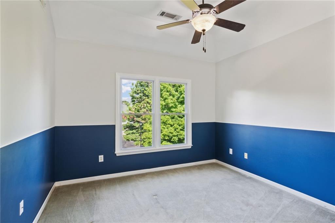
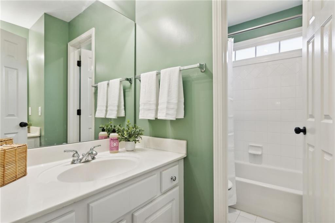
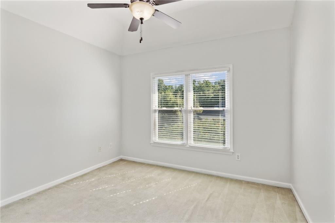
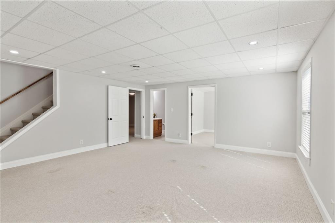
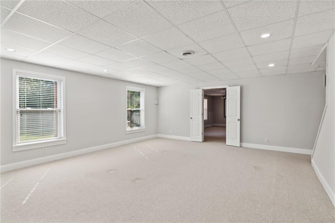
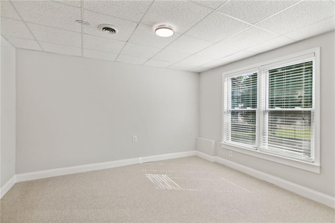
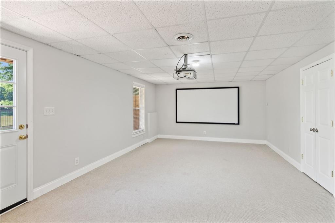
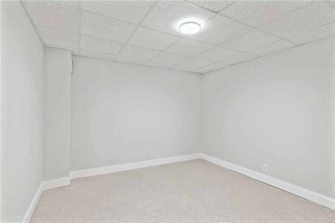
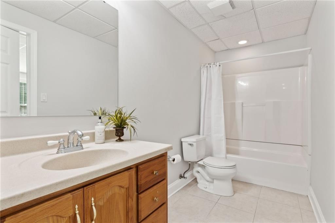
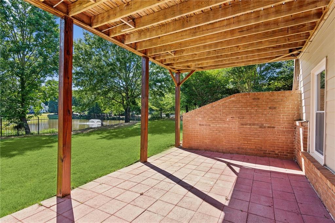
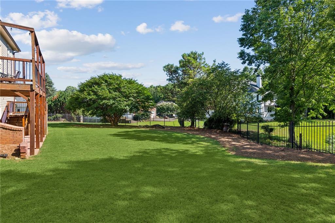
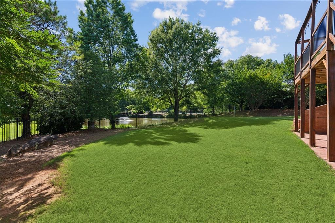
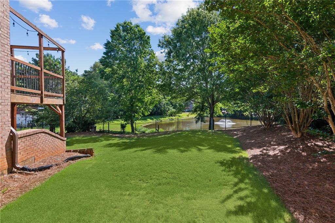
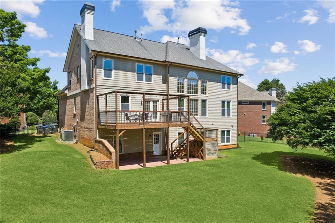
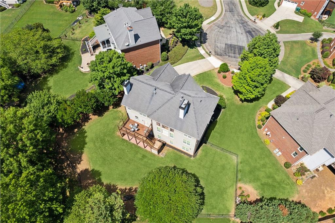
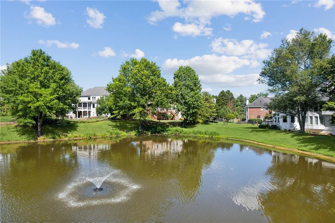
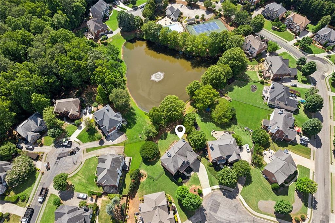
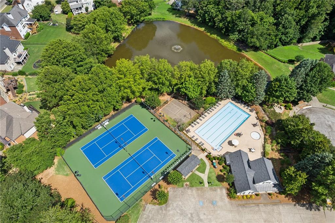
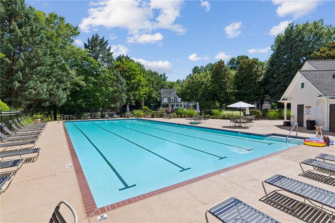
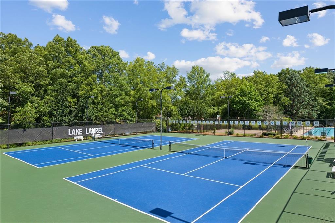
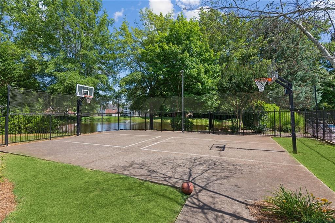
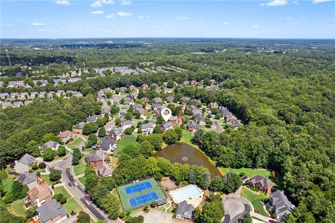
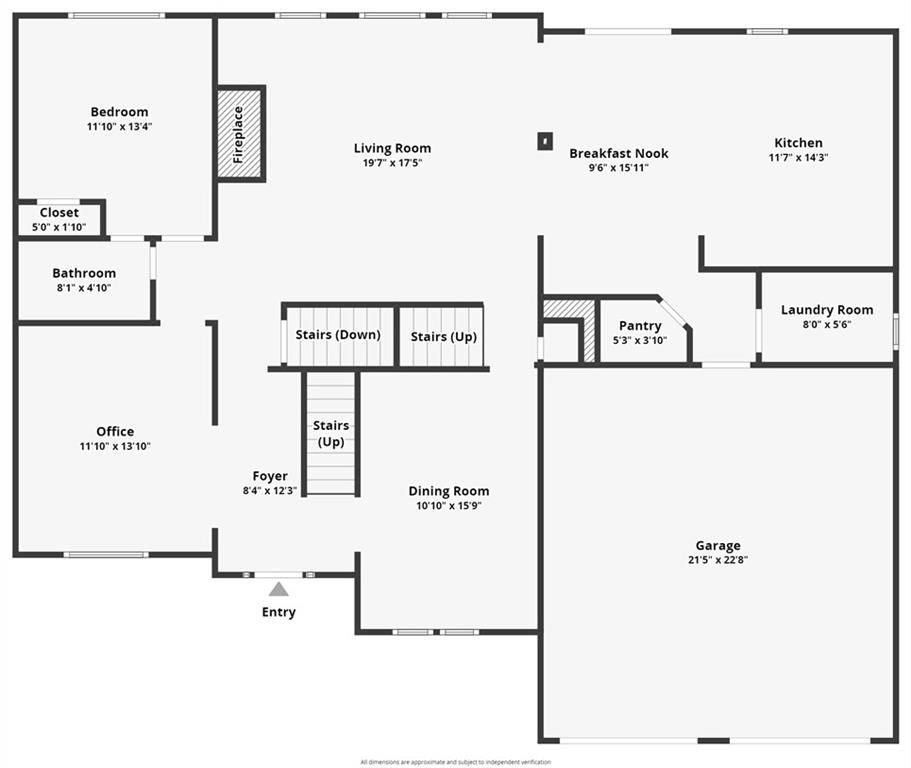
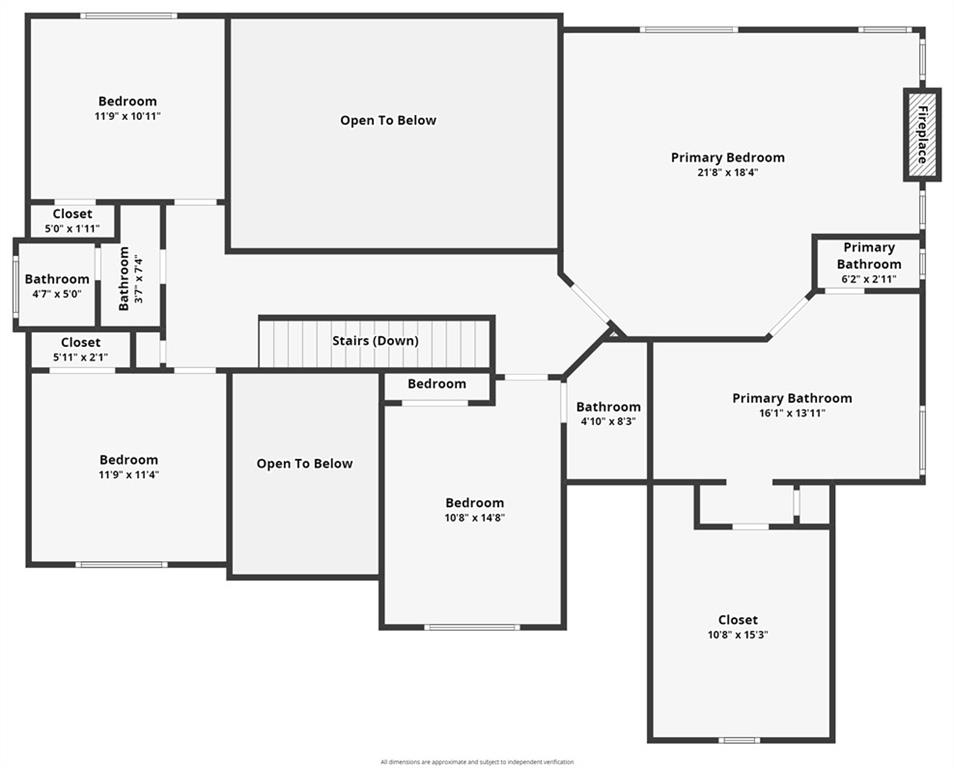
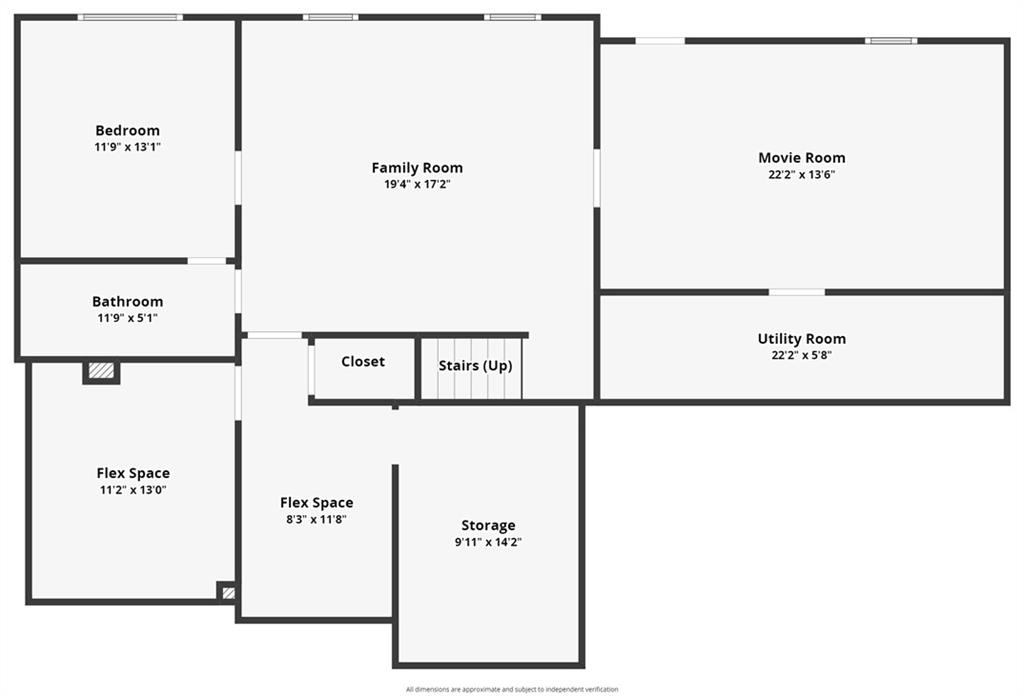
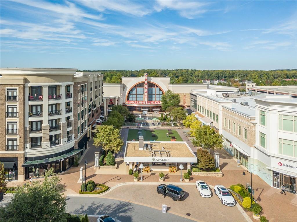
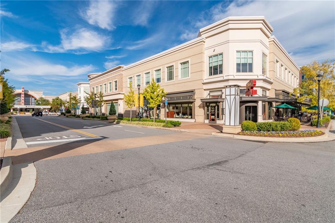
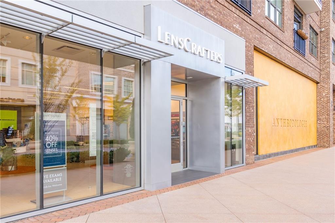
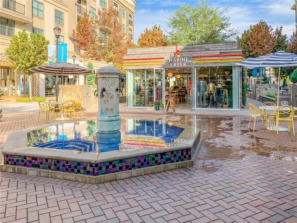
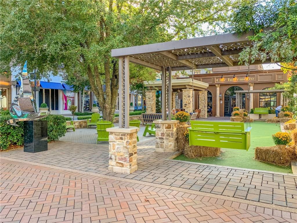
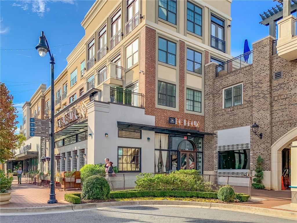
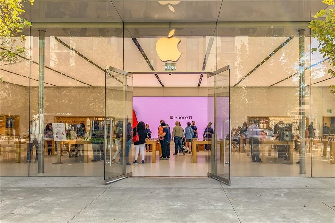
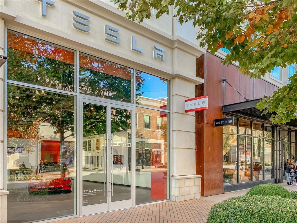
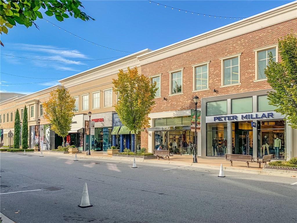
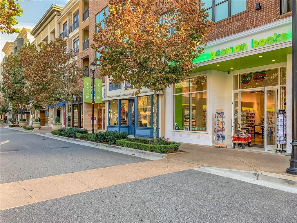
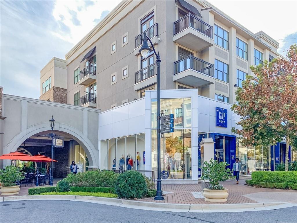
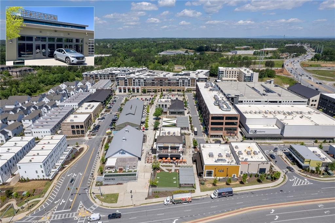
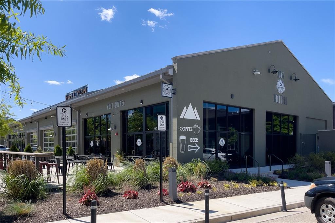
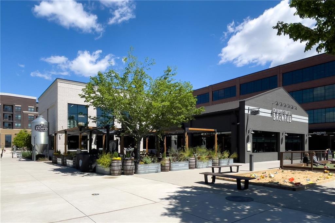
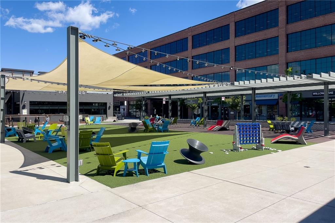
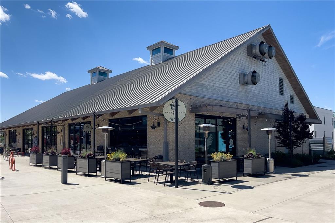
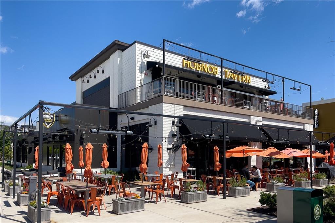
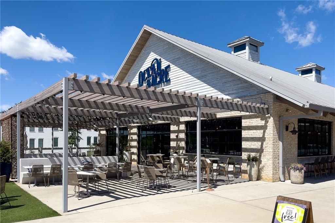
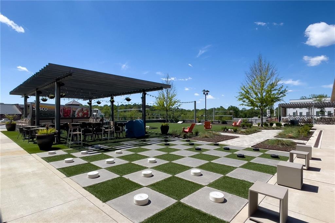
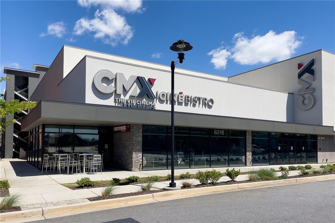
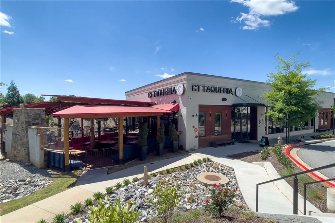
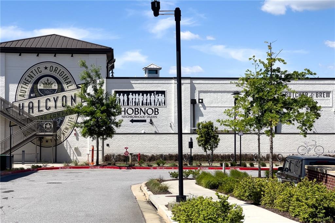
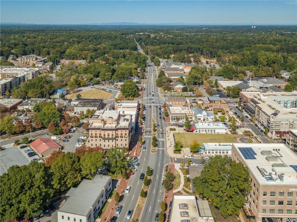
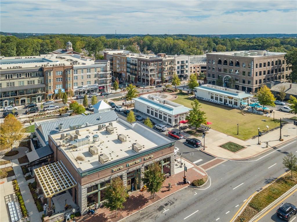
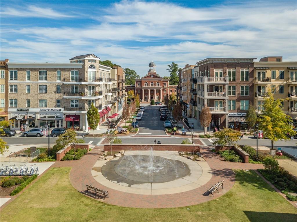
 Listings identified with the FMLS IDX logo come from
FMLS and are held by brokerage firms other than the owner of this website. The
listing brokerage is identified in any listing details. Information is deemed reliable
but is not guaranteed. If you believe any FMLS listing contains material that
infringes your copyrighted work please
Listings identified with the FMLS IDX logo come from
FMLS and are held by brokerage firms other than the owner of this website. The
listing brokerage is identified in any listing details. Information is deemed reliable
but is not guaranteed. If you believe any FMLS listing contains material that
infringes your copyrighted work please