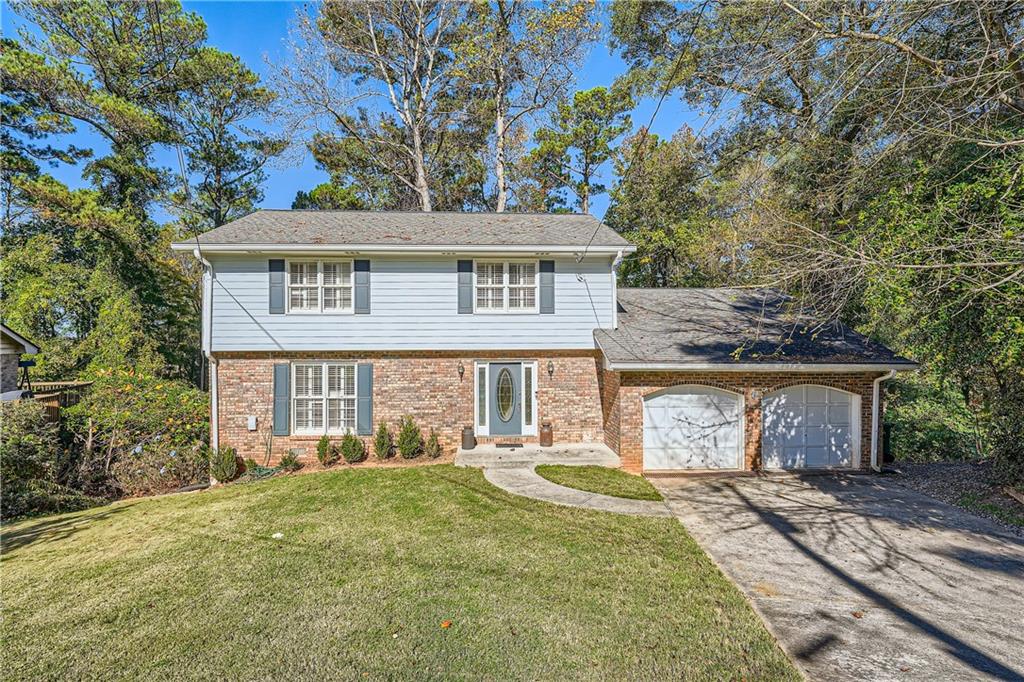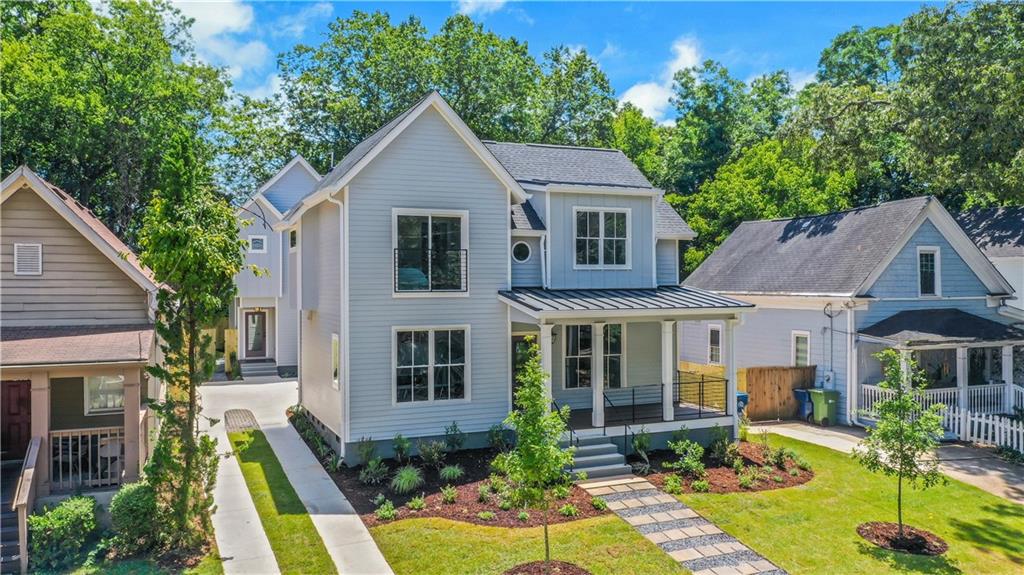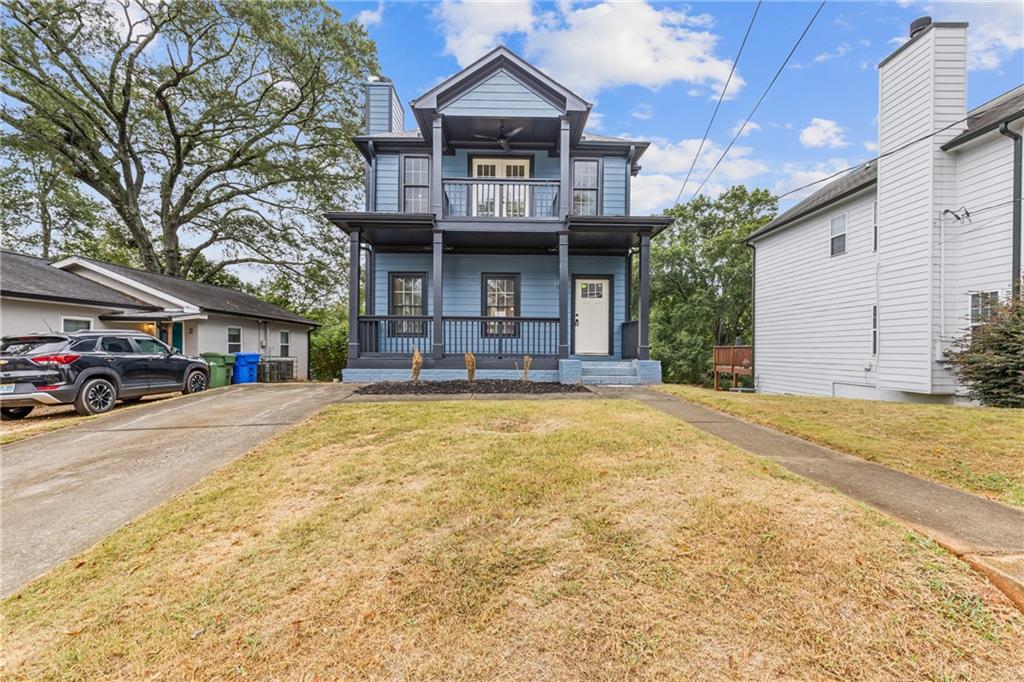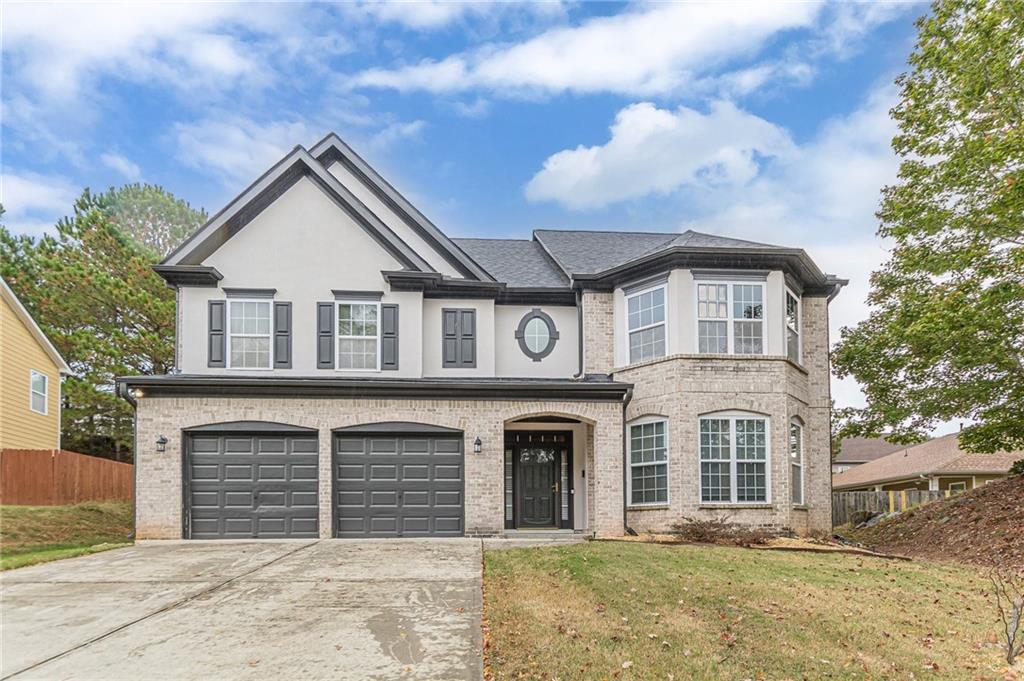Viewing Listing MLS# 410237689
Atlanta, GA 30314
- 3Beds
- 2Full Baths
- 1Half Baths
- N/A SqFt
- 2023Year Built
- 0.19Acres
- MLS# 410237689
- Residential
- Single Family Residence
- Active
- Approx Time on Market15 days
- AreaN/A
- CountyFulton - GA
- Subdivision Just Us
Overview
Contemporary curb appeal and luxurious finishes await you in this charming Beltline neighborhood, located in the heart of Atlantas booming Westside! With its sleek lines, modern finishes, and inviting front porch, this home stands as a beacon of thoughtful design in the Just Us community, steeped in history! Enjoy the convenience of being just steps away from the Beltline Westside Trail and minutes from the bustling energy of Downtown and Midtown Atlanta. As you enter from the expansive front porch, the spacious floorplan unfolds, offering an ideal balance of open concept living and intimate private spaces. The heart of the home is the elegant living area, bathed in natural light, and highlighted by a sophisticated accent wall. Flow seamlessly into the dining area and your new gourmet kitchen, which is sure to delight, featuring towering cabinets, accent lighting, a gas range with a sleek vent hood, stone countertops, tiled backsplash, and a large center island for prep and entertaining! Do not miss the private flex room next to the living area, ideal for a home office or playroom. The oversized primary suite is a true retreat with its own sitting area, expansive walk-in closet, and direct access to the laundry room from both the bedroom and the hallway. The ensuite bath offers a spa like experience, complete with a double vanity, a deep soaking tub, and a separate shower. Two additional and generously sized bedrooms share a convenient Jack and Jill bath. A stylish half bath offers an option for your guests. Step outside to the expansive rear deck, offering a relaxing setting for outdoor grilling and chilling! The rear and side yards are already fenced so you and your fur baby can just move right in! Bordered by some of Atlanta's most iconic areas, including the Atlanta University Center and West End, allowing for easy access to cultural landmarks, educational institutions, top dining destinations, major city attractions and multiple parks and trails. This home is more than just a place to liveits a lifestyle, offering the perfect blend of luxury, comfort, and connectivity in one of Atlantas hottest, growth areas! Ask about special financing options with preferred lenders-it is Time to Buy!
Association Fees / Info
Hoa: No
Community Features: Near Beltline, Near Public Transport, Near Trails/Greenway, Park, Street Lights
Bathroom Info
Main Bathroom Level: 2
Halfbaths: 1
Total Baths: 3.00
Fullbaths: 2
Room Bedroom Features: Master on Main, Oversized Master
Bedroom Info
Beds: 3
Building Info
Habitable Residence: No
Business Info
Equipment: None
Exterior Features
Fence: Back Yard, Privacy, Wood
Patio and Porch: Covered, Deck, Front Porch, Rear Porch
Exterior Features: Private Yard, Rain Gutters, Rear Stairs
Road Surface Type: Asphalt
Pool Private: No
County: Fulton - GA
Acres: 0.19
Pool Desc: None
Fees / Restrictions
Financial
Original Price: $569,000
Owner Financing: No
Garage / Parking
Parking Features: Driveway
Green / Env Info
Green Energy Generation: None
Handicap
Accessibility Features: None
Interior Features
Security Ftr: Smoke Detector(s)
Fireplace Features: None
Levels: One
Appliances: Dishwasher, Disposal, Electric Water Heater, Microwave, Range Hood, Refrigerator
Laundry Features: Laundry Room, Main Level
Interior Features: Disappearing Attic Stairs, Double Vanity, High Ceilings 10 ft Main, Recessed Lighting, Walk-In Closet(s)
Flooring: Tile, Wood
Spa Features: None
Lot Info
Lot Size Source: Assessor
Lot Features: Back Yard, Front Yard, Level
Lot Size: 60x127x82x131
Misc
Property Attached: No
Home Warranty: No
Open House
Other
Other Structures: None
Property Info
Construction Materials: Brick, Frame, HardiPlank Type
Year Built: 2,023
Property Condition: Updated/Remodeled
Roof: Composition, Shingle
Property Type: Residential Detached
Style: Contemporary, Ranch
Rental Info
Land Lease: No
Room Info
Kitchen Features: Breakfast Bar, Cabinets White, Kitchen Island, Pantry Walk-In, Stone Counters, View to Family Room
Room Master Bathroom Features: Double Vanity,Separate Tub/Shower,Soaking Tub
Room Dining Room Features: Open Concept
Special Features
Green Features: Lighting, Thermostat
Special Listing Conditions: None
Special Circumstances: Investor Owned
Sqft Info
Building Area Total: 2545
Building Area Source: Builder
Tax Info
Tax Amount Annual: 3543
Tax Year: 2,023
Tax Parcel Letter: 14-0116-0004-003-2
Unit Info
Utilities / Hvac
Cool System: Ceiling Fan(s), Central Air
Electric: None
Heating: Central, Natural Gas
Utilities: Cable Available, Electricity Available, Natural Gas Available, Sewer Available, Water Available
Sewer: Public Sewer
Waterfront / Water
Water Body Name: None
Water Source: Public
Waterfront Features: None
Directions
From Northside Drive at the BENZ, go West on MLK Jr. Drive for 1.3 miles, to Left on Morris Brown Drive, then less than a quarter mile to slight left on Fountain Drive, home on Left.Listing Provided courtesy of Keller Williams Realty Intown Atl
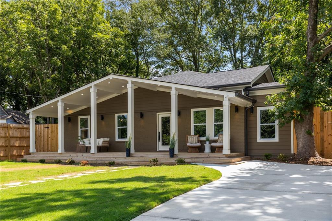
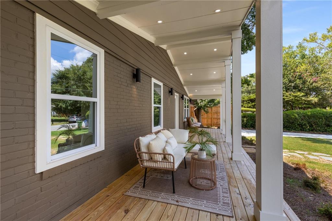
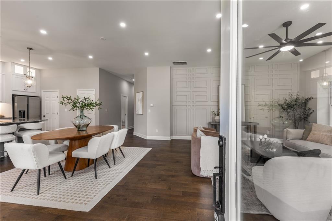
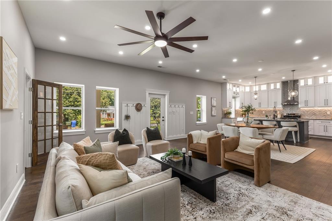
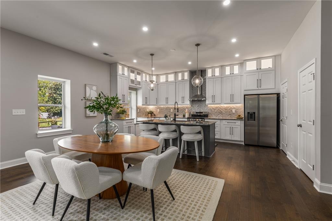
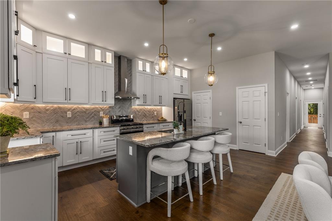
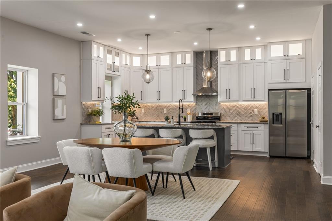
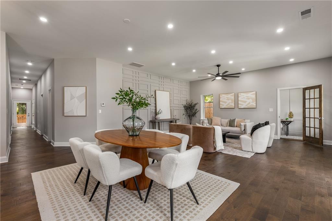
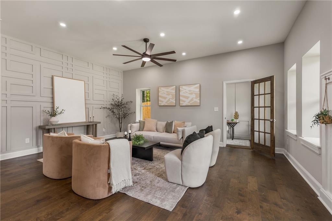
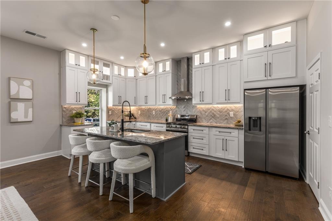
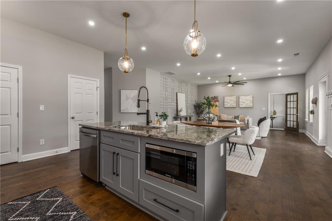
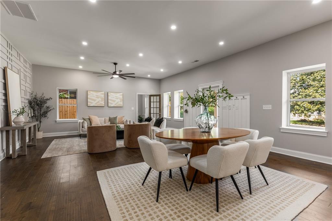
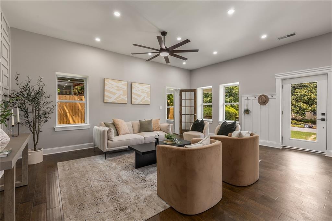
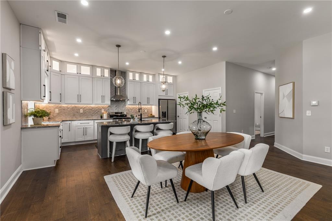
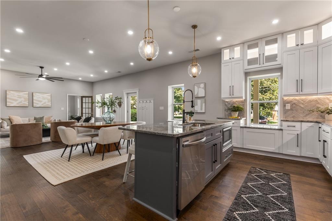
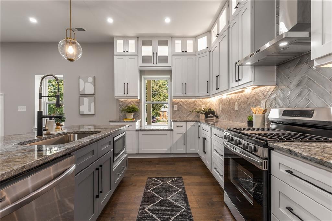
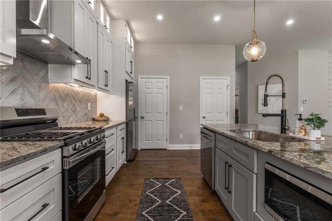
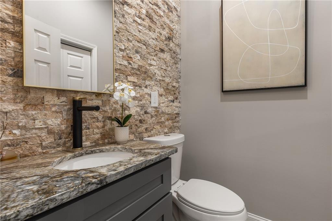
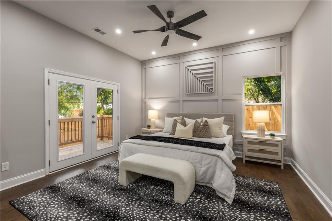
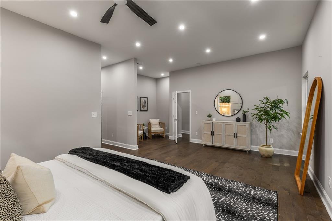
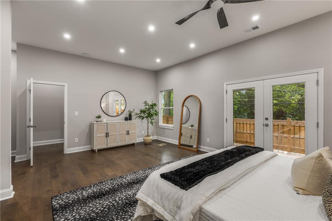
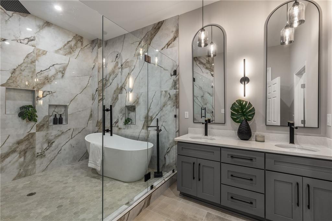
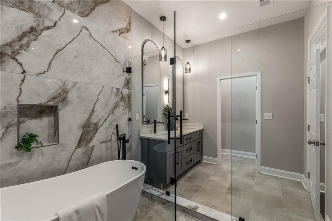
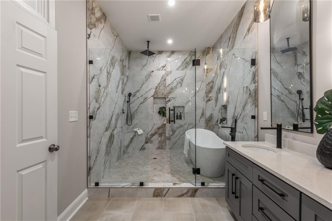
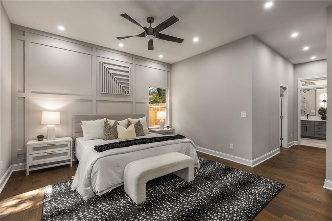
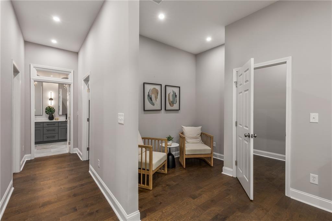
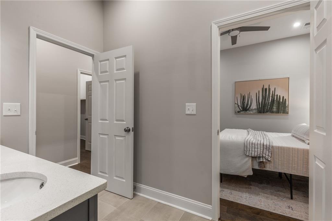
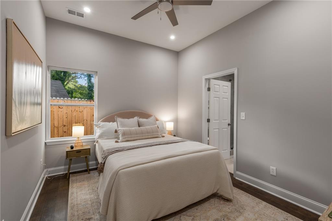
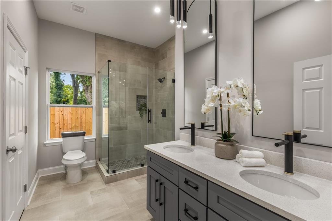
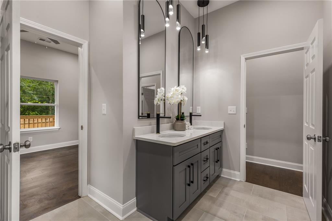
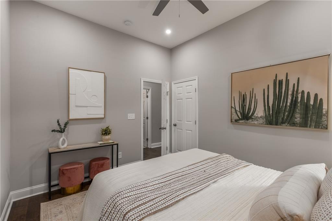
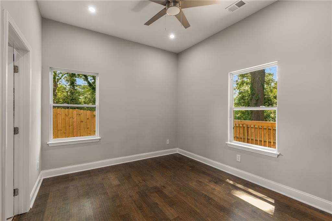
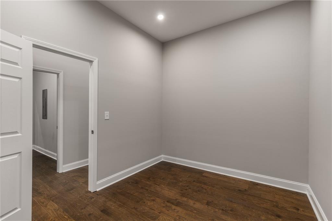
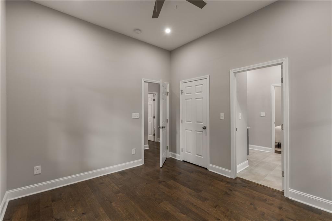
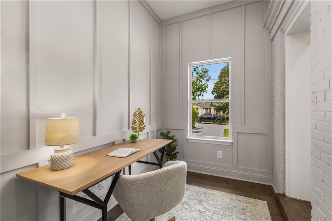
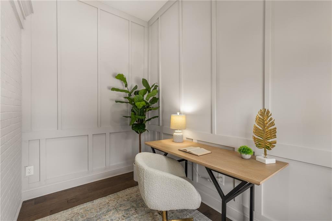
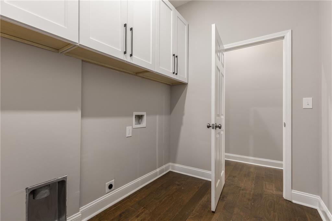
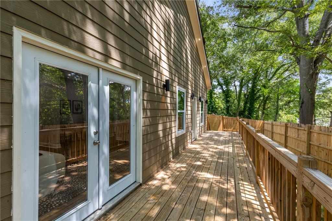
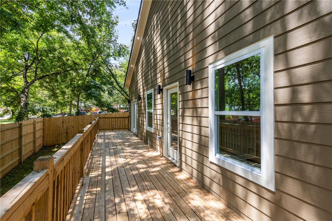
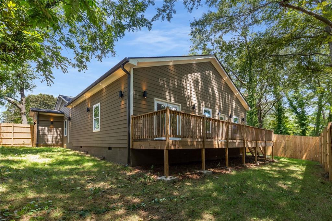
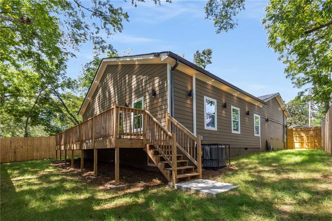
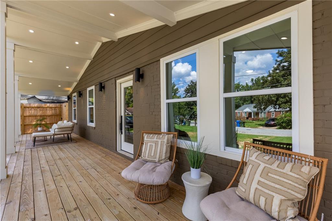
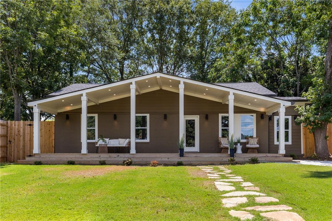
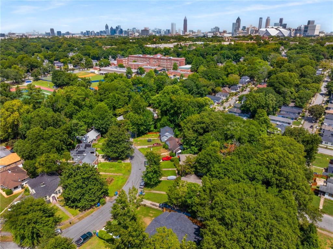
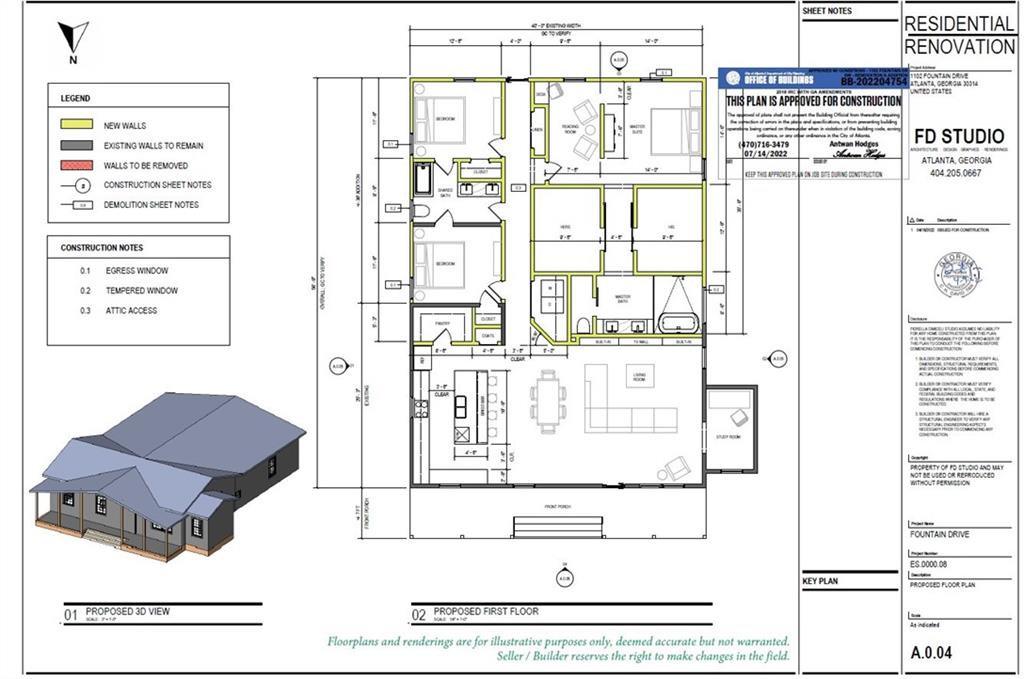
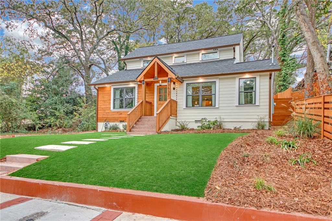
 MLS# 411604917
MLS# 411604917 