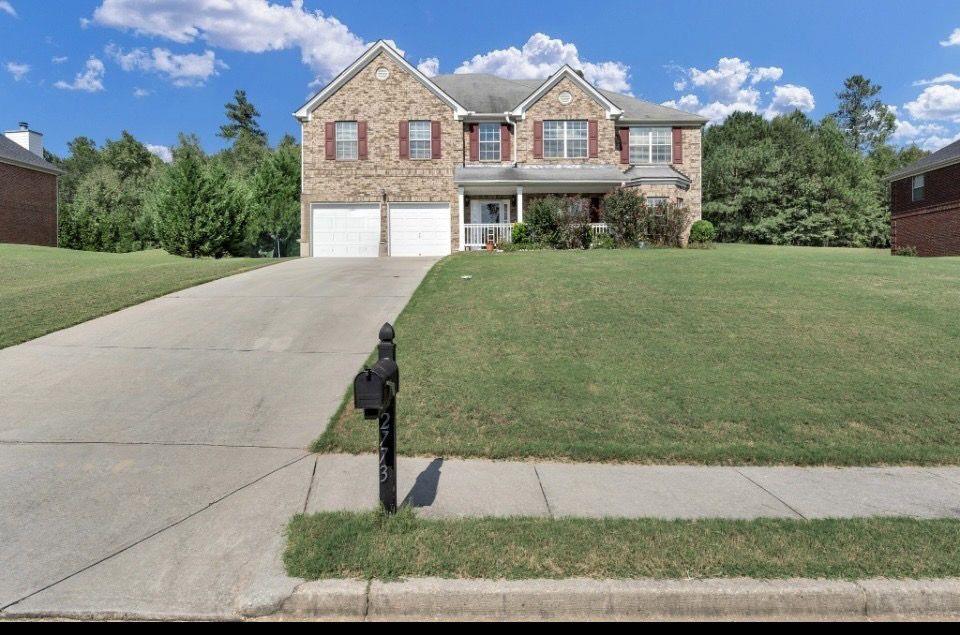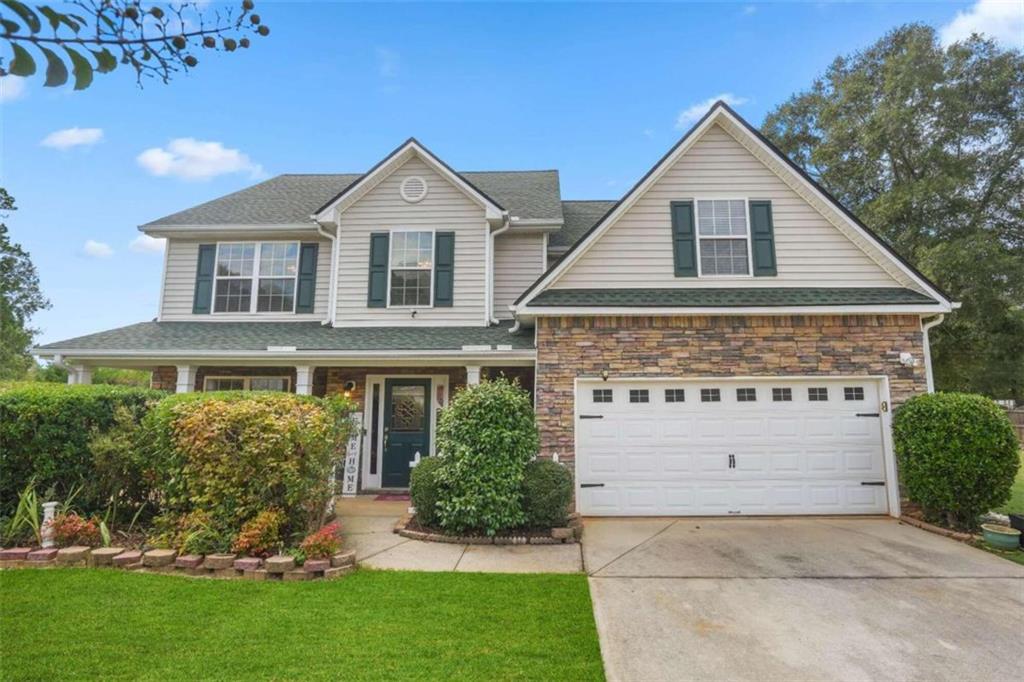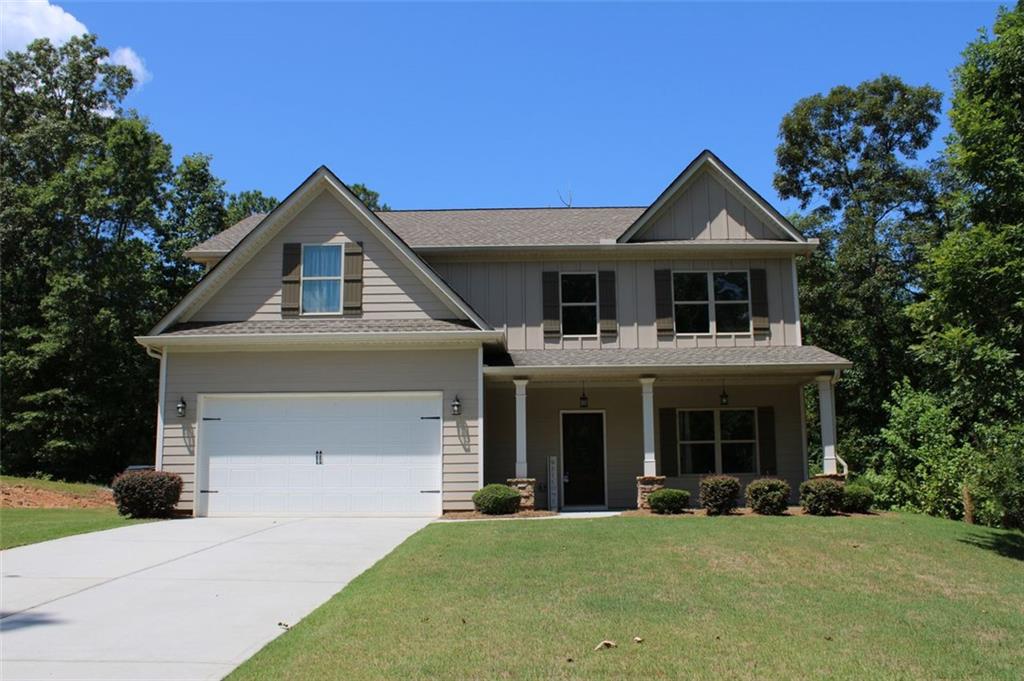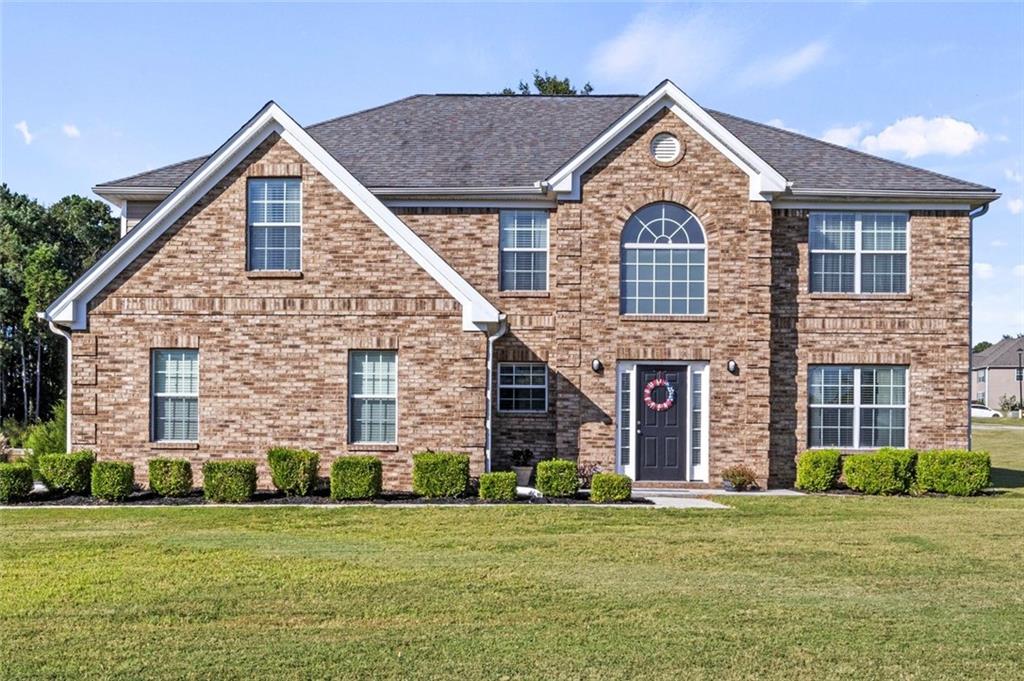Viewing Listing MLS# 410230224
Monroe, GA 30656
- 4Beds
- 2Full Baths
- 1Half Baths
- N/A SqFt
- 2004Year Built
- 0.59Acres
- MLS# 410230224
- Residential
- Single Family Residence
- Active
- Approx Time on Market6 days
- AreaN/A
- CountyWalton - GA
- Subdivision Jennifer Springs
Overview
Welcome to 417 Jennifer Springs Drive in Monroe, GA! This spacious and comfortable home has everything you need for relaxed living. As you approach the home, you'll be captivated by its charming curb appeal. The well-manicured lawn, mature landscaping, and inviting front porch create a warm welcome for guests. As you enter, you'll find an open layout with plenty of natural light and high ceilings. The living room features a fireplace and large windows, giving you great views and lots of sunshine. It's a perfect spot for family gatherings or just hanging out. The kitchen is equipped with modern appliances, granite countertops, kitchen island and plenty of cabinet space. There's also a cozy breakfast nook and a formal dining area for meals. The owners suite is a great place to unwind, with a walk-in closet and an ensuite bathroom that includes dual vanities, a soaking tub, and a separate shower. The additional 3 bedrooms are roomy and comfortable, perfect for family or guests. Outside, you'll enjoy a nicely fenced in yard with a patio, ideal for outdoor dining or just relaxing in your gazebo. There's plenty of space for kids to play or for hosting barbecues. Located in a friendly neighborhood close to local amenities, schools, and parks, 417 Jennifer Springs Drive offers a great blend of comfort and convenience. Come see this wonderful home for yourself! Schedule a showing today.
Association Fees / Info
Hoa: Yes
Hoa Fees Frequency: Annually
Hoa Fees: 150
Community Features: None
Bathroom Info
Halfbaths: 1
Total Baths: 3.00
Fullbaths: 2
Room Bedroom Features: None
Bedroom Info
Beds: 4
Building Info
Habitable Residence: No
Business Info
Equipment: None
Exterior Features
Fence: Back Yard, Chain Link
Patio and Porch: Front Porch, Patio
Exterior Features: Private Entrance, Rain Gutters
Road Surface Type: Paved
Pool Private: No
County: Walton - GA
Acres: 0.59
Pool Desc: None
Fees / Restrictions
Financial
Original Price: $419,900
Owner Financing: No
Garage / Parking
Parking Features: Attached, Driveway, Garage, Kitchen Level
Green / Env Info
Green Energy Generation: None
Handicap
Accessibility Features: None
Interior Features
Security Ftr: Smoke Detector(s)
Fireplace Features: Family Room
Levels: Two
Appliances: Dishwasher, Electric Range, Microwave, Refrigerator
Laundry Features: Upper Level
Interior Features: Double Vanity, Entrance Foyer 2 Story, Tray Ceiling(s), Walk-In Closet(s)
Flooring: Carpet, Ceramic Tile, Hardwood
Spa Features: None
Lot Info
Lot Size Source: Other
Lot Features: Back Yard, Front Yard, Level
Lot Size: x
Misc
Property Attached: No
Home Warranty: No
Open House
Other
Other Structures: Gazebo
Property Info
Construction Materials: Brick Front, Cement Siding, Concrete
Year Built: 2,004
Property Condition: Resale
Roof: Composition, Shingle
Property Type: Residential Detached
Style: Traditional
Rental Info
Land Lease: No
Room Info
Kitchen Features: Cabinets Stain, Eat-in Kitchen, Kitchen Island, Pantry, Stone Counters, View to Family Room
Room Master Bathroom Features: Double Vanity,Separate Tub/Shower
Room Dining Room Features: Separate Dining Room
Special Features
Green Features: None
Special Listing Conditions: None
Special Circumstances: None
Sqft Info
Building Area Total: 2336
Building Area Source: Owner
Tax Info
Tax Amount Annual: 3482
Tax Year: 2,023
Tax Parcel Letter: N073A00000005000
Unit Info
Utilities / Hvac
Cool System: Ceiling Fan(s), Central Air
Electric: None
Heating: Central
Utilities: Cable Available, Electricity Available, Water Available
Sewer: Septic Tank
Waterfront / Water
Water Body Name: None
Water Source: Public
Waterfront Features: None
Directions
GPS FriendlyListing Provided courtesy of Keller Williams Realty Atl Partners
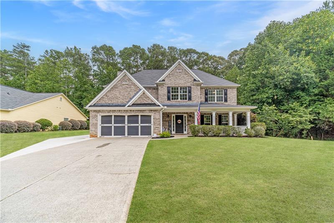
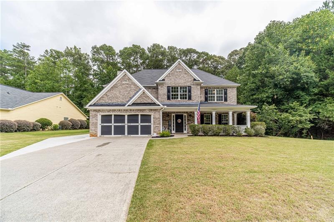
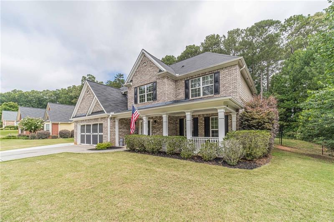
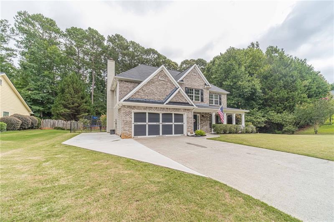
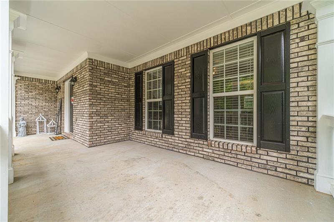
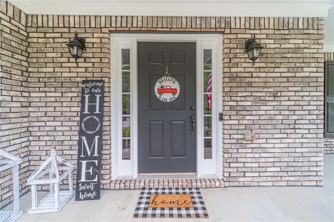
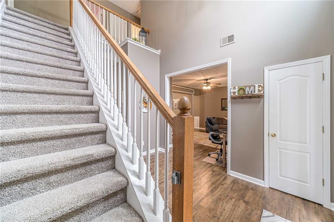
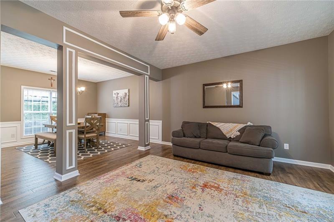
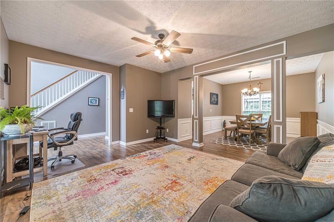
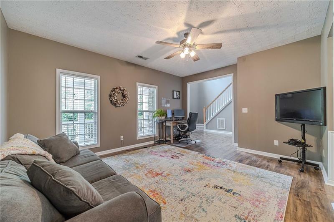
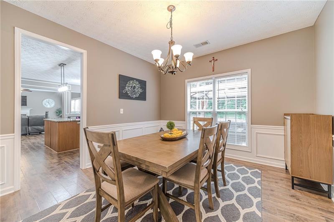
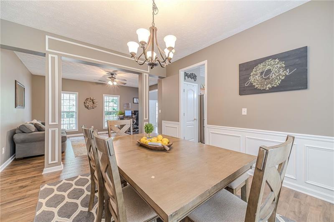
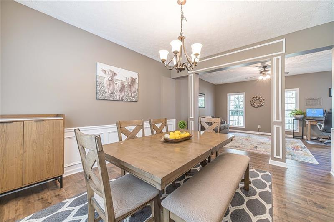
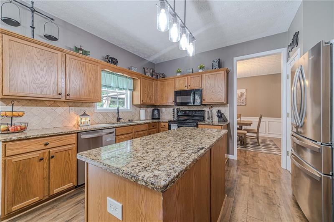
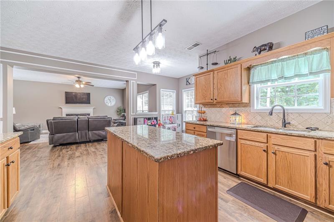
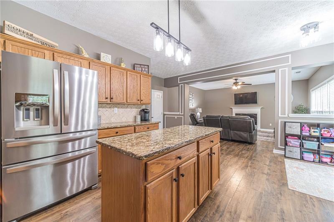
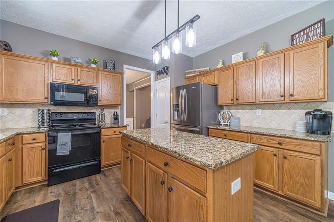
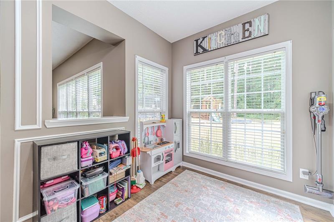
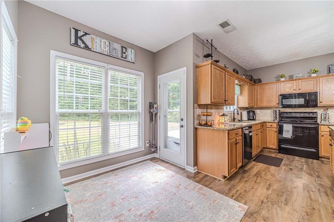
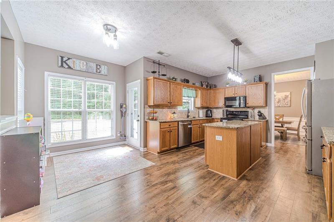
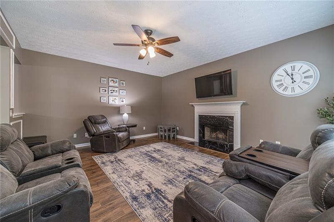
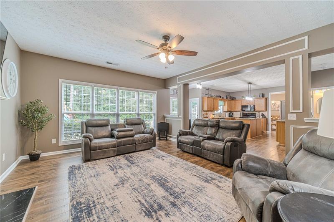
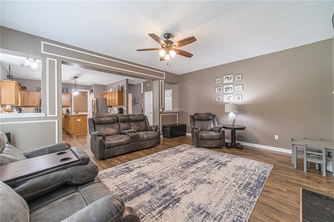
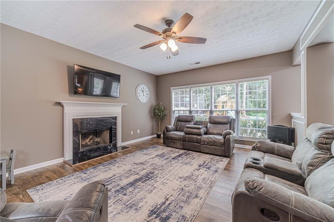
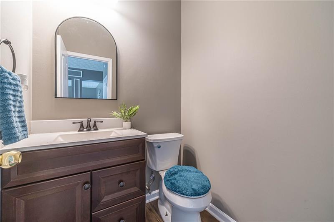
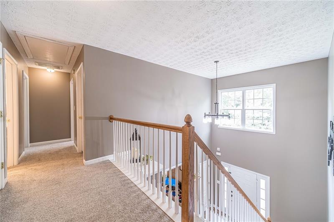
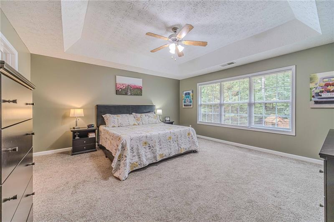
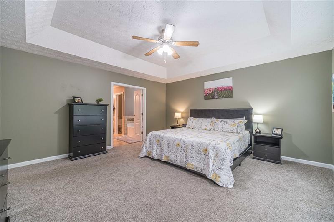
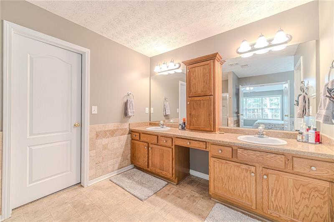
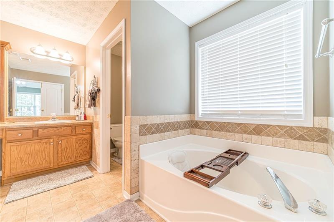
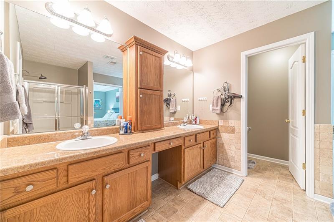
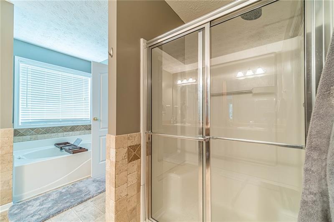
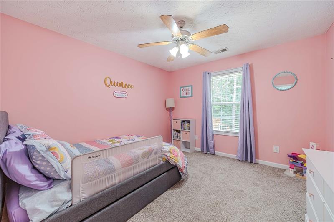
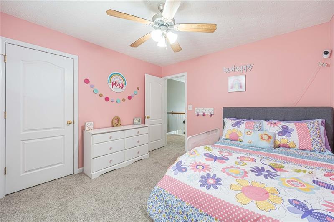
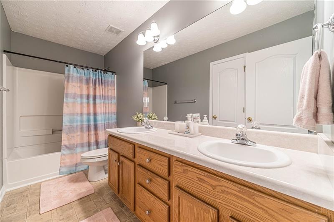
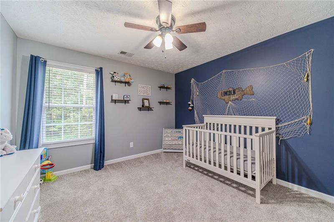
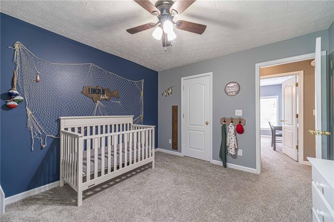
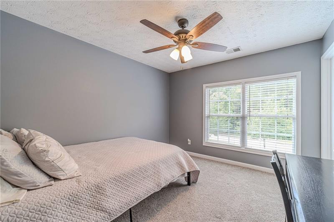
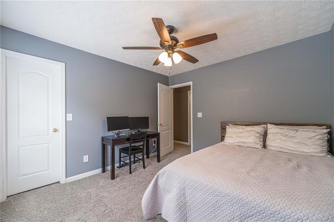
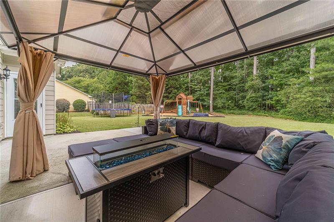
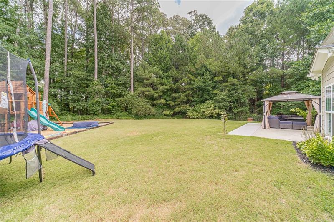
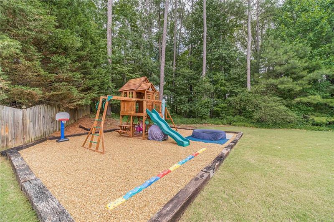
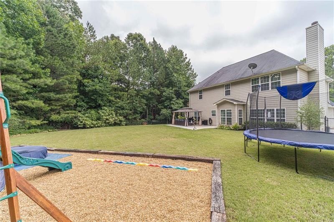
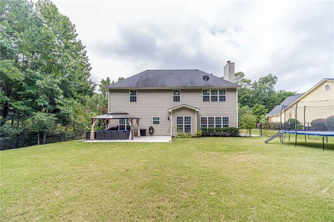
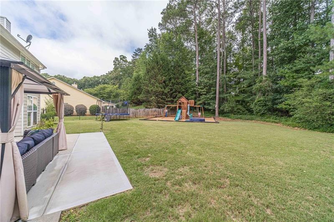
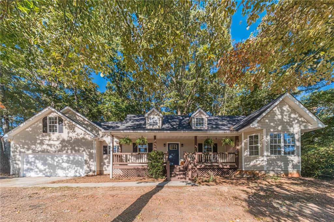
 MLS# 409359506
MLS# 409359506 