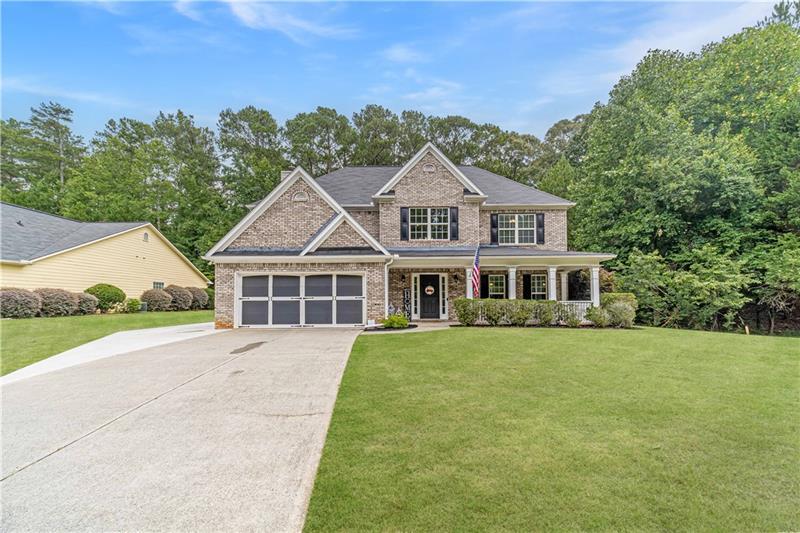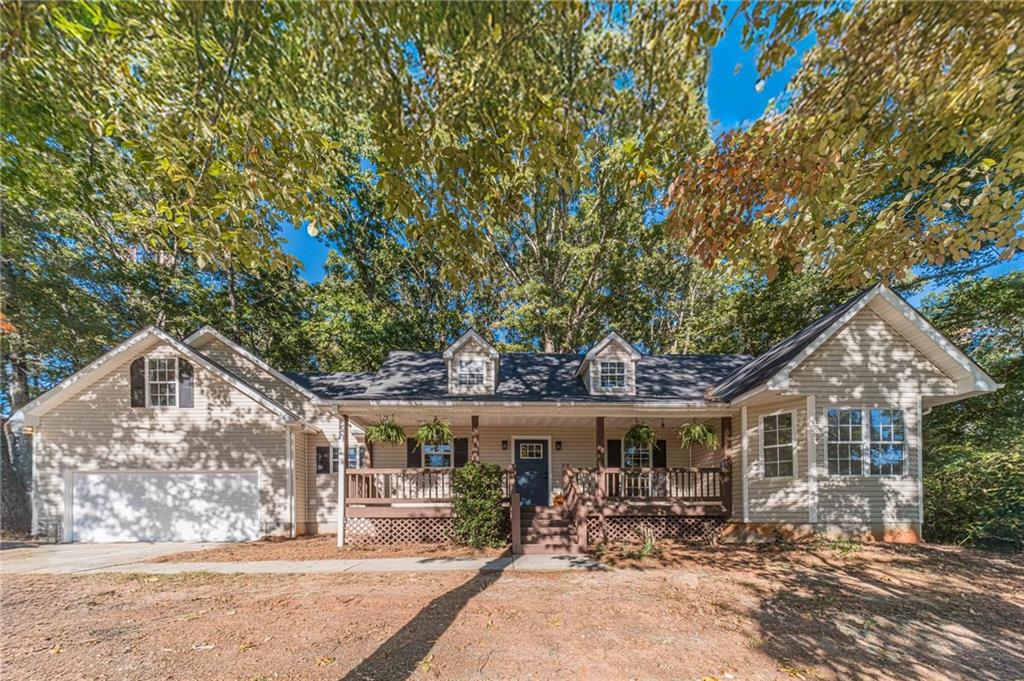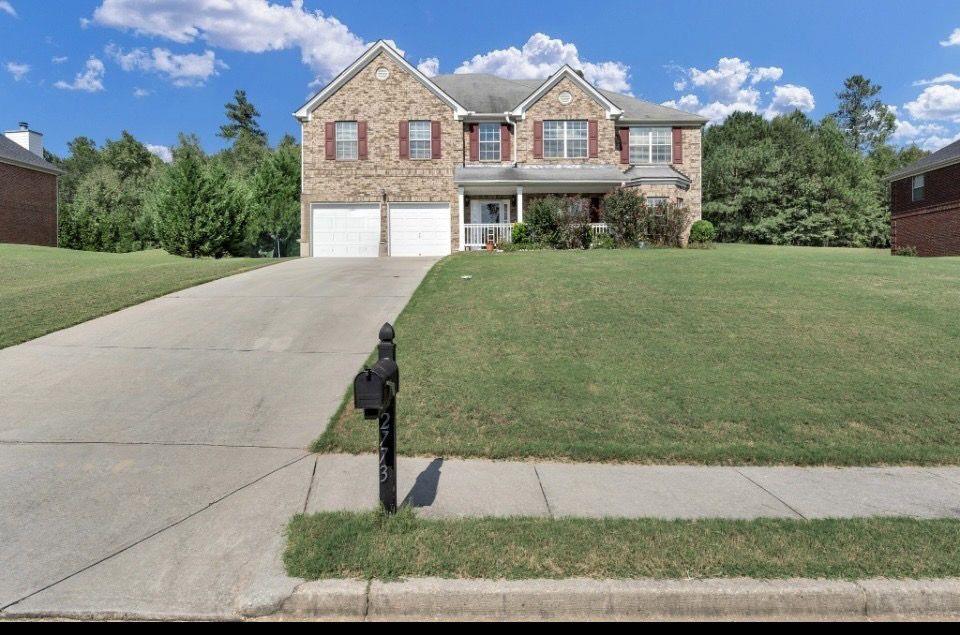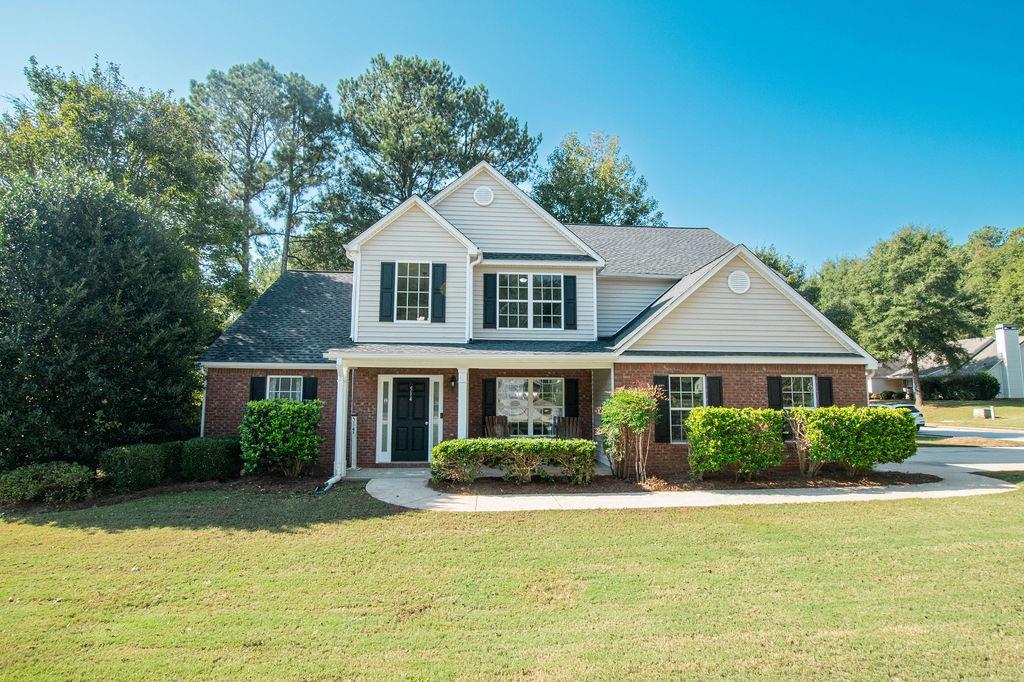Viewing Listing MLS# 403227414
Monroe, GA 30656
- 4Beds
- 2Full Baths
- 1Half Baths
- N/A SqFt
- 2006Year Built
- 0.62Acres
- MLS# 403227414
- Residential
- Single Family Residence
- Active
- Approx Time on Market2 months, 10 days
- AreaN/A
- CountyWalton - GA
- Subdivision Oakmont
Overview
If youre looking for a lovely, well-maintained home with room for everyone to have their own space, a floor plan designed to make daily living and entertaining a breeze, and situated on a large, level cul-de-sac lot in a charming, non-HOA neighborhood, look no further! This four bed, two and a half bath home in Monroes desirable Oakmont neighborhood ticks off all the boxes! The two-story foyer welcomes you to separate formal living and dining rooms, a spacious kitchen with a breakfast bar and an informal dining nook overlooking the cozy fireside family room, and convenient guest powder room. Upstairs you will find the primary suite, oversized for your comfort and featuring a tray ceiling, dual vanities, separate shower and soaking tub, and a huge walk-in closet. Three additional generously sized bedrooms with lots of closet space share a second full bath, and the convenient laundry room rounds out the upper level. Relax under the gazebo on the back patio overlooking the expansive lush yard. The outbuilding provides space to store tools and toys. Convenient to local amenities, schools, and parks and easy access to Highway 78.
Association Fees / Info
Hoa: Yes
Hoa Fees Frequency: Annually
Hoa Fees: 175
Community Features: Sidewalks, Street Lights
Bathroom Info
Halfbaths: 1
Total Baths: 3.00
Fullbaths: 2
Room Bedroom Features: Oversized Master, Split Bedroom Plan
Bedroom Info
Beds: 4
Building Info
Habitable Residence: No
Business Info
Equipment: None
Exterior Features
Fence: None
Patio and Porch: Patio
Exterior Features: Rain Gutters
Road Surface Type: Paved
Pool Private: No
County: Walton - GA
Acres: 0.62
Pool Desc: None
Fees / Restrictions
Financial
Original Price: $420,000
Owner Financing: No
Garage / Parking
Parking Features: Attached, Garage, Garage Faces Side, Kitchen Level, Level Driveway
Green / Env Info
Green Energy Generation: None
Handicap
Accessibility Features: None
Interior Features
Security Ftr: Smoke Detector(s)
Fireplace Features: Family Room
Levels: Two
Appliances: Dishwasher, Electric Range, Microwave, Refrigerator
Laundry Features: Laundry Room, Upper Level
Interior Features: Crown Molding, Double Vanity, Entrance Foyer 2 Story, Tray Ceiling(s), Walk-In Closet(s)
Flooring: Carpet, Laminate
Spa Features: None
Lot Info
Lot Size Source: Public Records
Lot Features: Back Yard, Corner Lot, Cul-De-Sac, Front Yard, Landscaped, Level
Lot Size: x
Misc
Property Attached: No
Home Warranty: No
Open House
Other
Other Structures: Gazebo,Outbuilding
Property Info
Construction Materials: Brick Front, Vinyl Siding
Year Built: 2,006
Property Condition: Resale
Roof: Composition
Property Type: Residential Detached
Style: Traditional
Rental Info
Land Lease: No
Room Info
Kitchen Features: Breakfast Bar, Breakfast Room, Cabinets Stain, Laminate Counters, Pantry, View to Family Room
Room Master Bathroom Features: Double Vanity,Separate Tub/Shower,Soaking Tub
Room Dining Room Features: Separate Dining Room
Special Features
Green Features: None
Special Listing Conditions: None
Special Circumstances: None
Sqft Info
Building Area Total: 2741
Building Area Source: Public Records
Tax Info
Tax Amount Annual: 4032
Tax Year: 2,023
Tax Parcel Letter: N074F00000085000
Unit Info
Utilities / Hvac
Cool System: Ceiling Fan(s), Central Air
Electric: Other
Heating: Electric
Utilities: Other
Sewer: Septic Tank
Waterfront / Water
Water Body Name: None
Water Source: Public
Waterfront Features: None
Directions
Highway 78 East, Left on New Hope Church Road, Right on Troy Smith Road, then Right into Oakmont Subdivision.Listing Provided courtesy of Sperry Brokerage Services, Llc
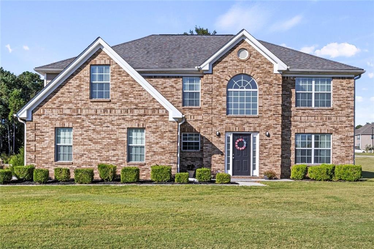
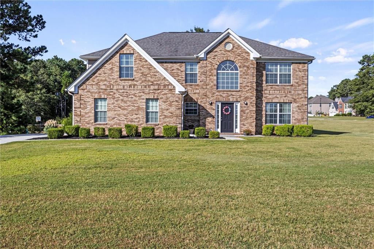
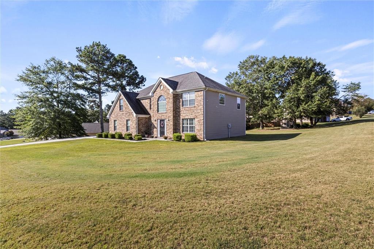
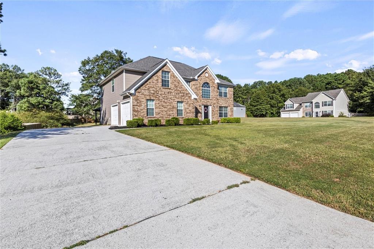
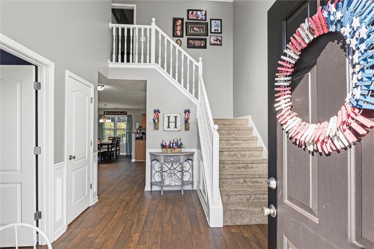
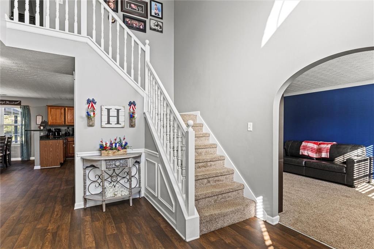
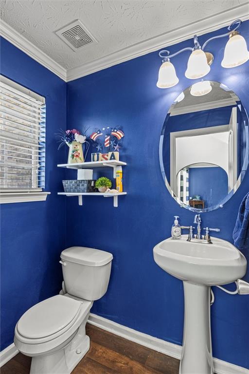
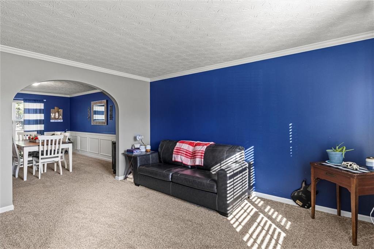
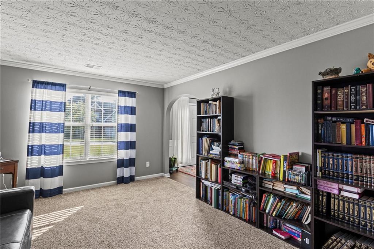
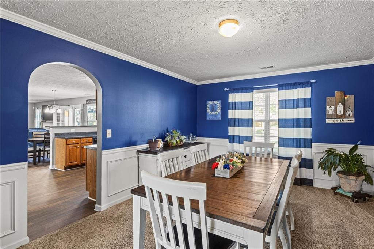
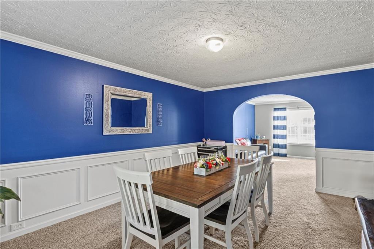
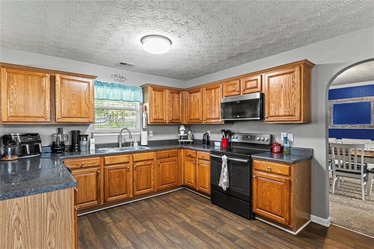
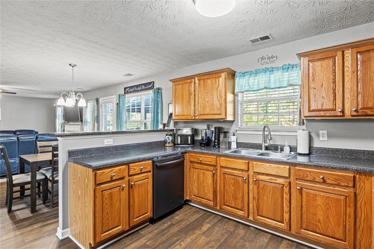
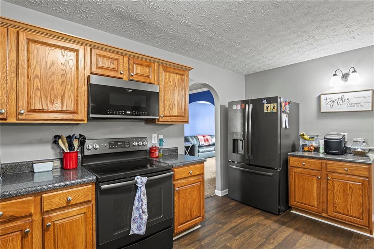
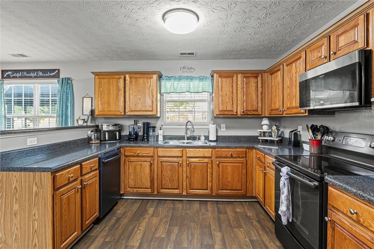
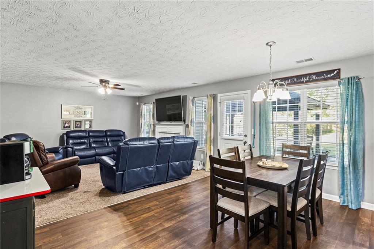
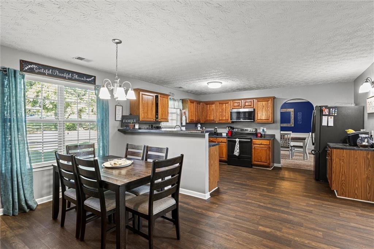
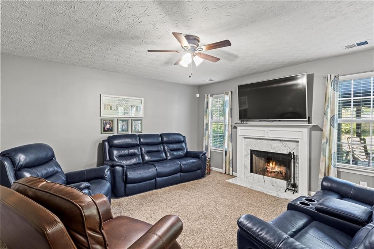
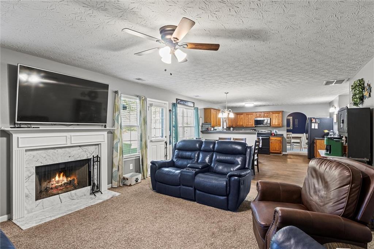
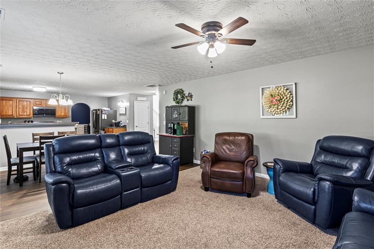
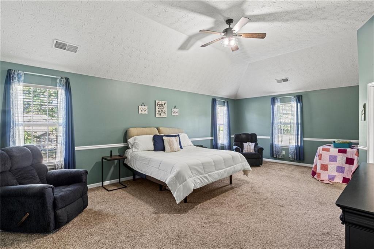
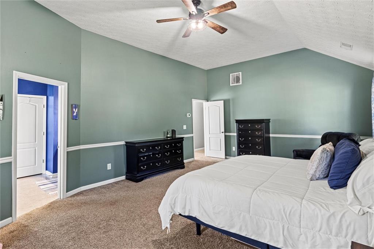
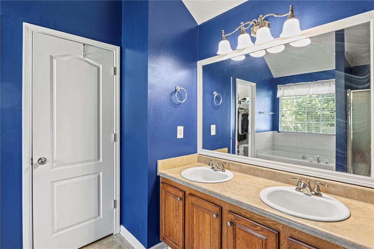
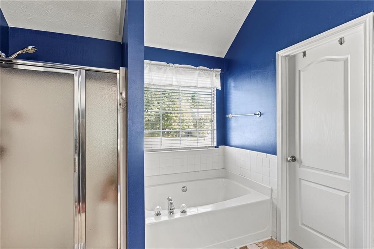
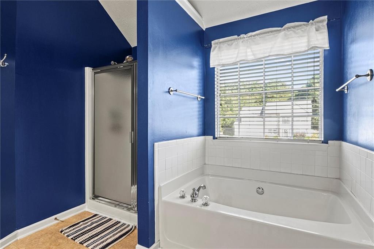
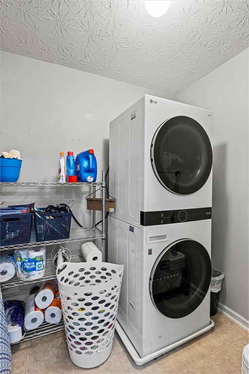
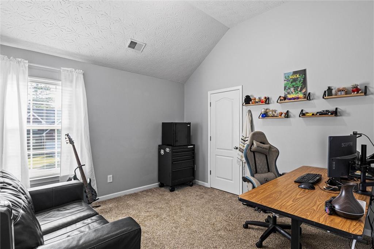
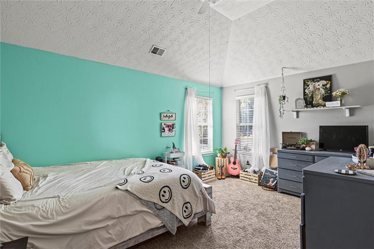
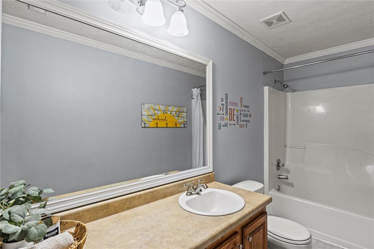
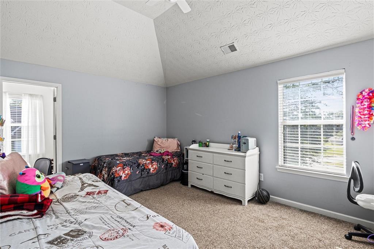
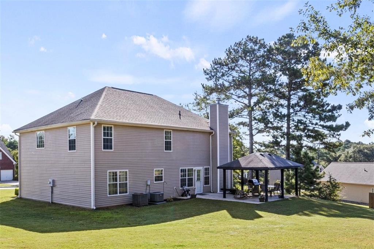
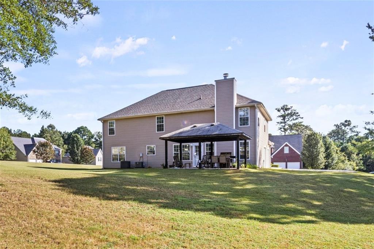
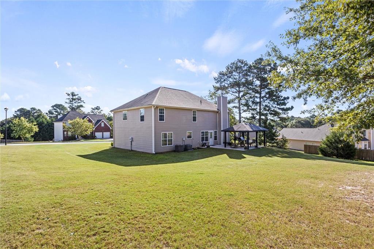
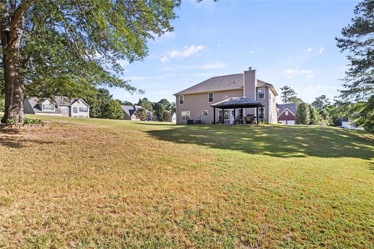
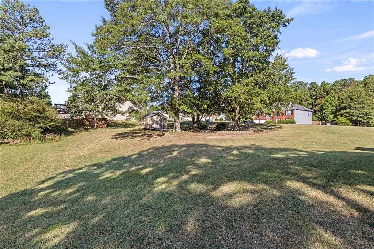
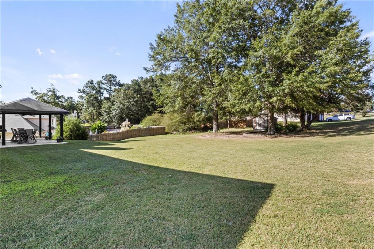
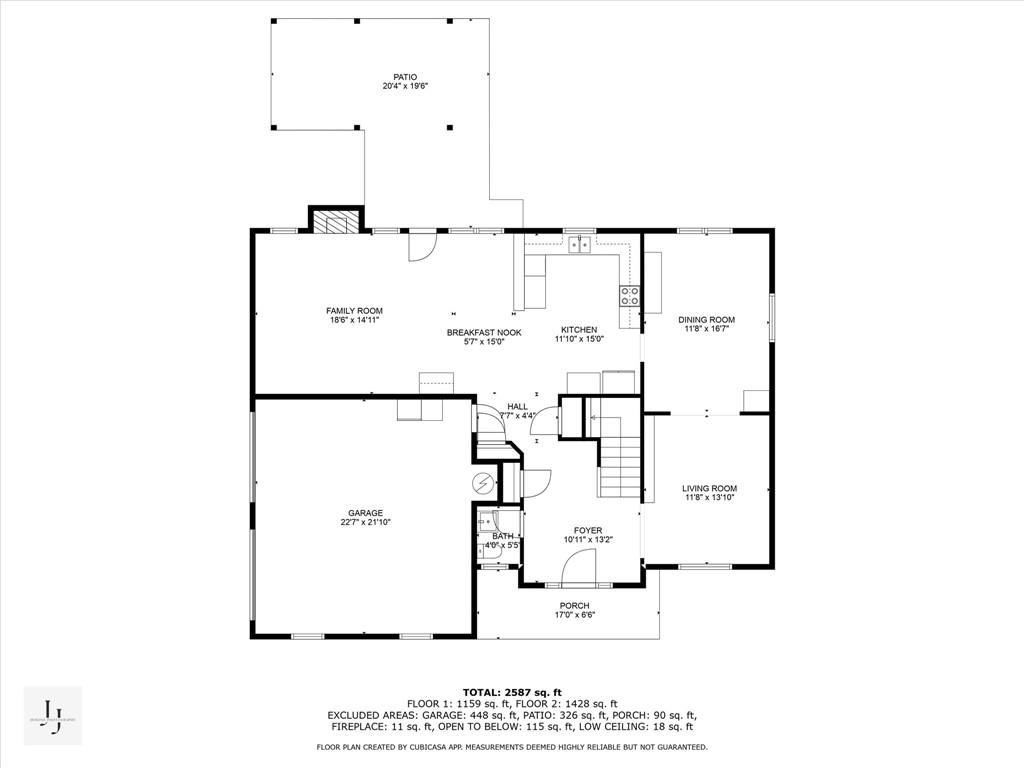
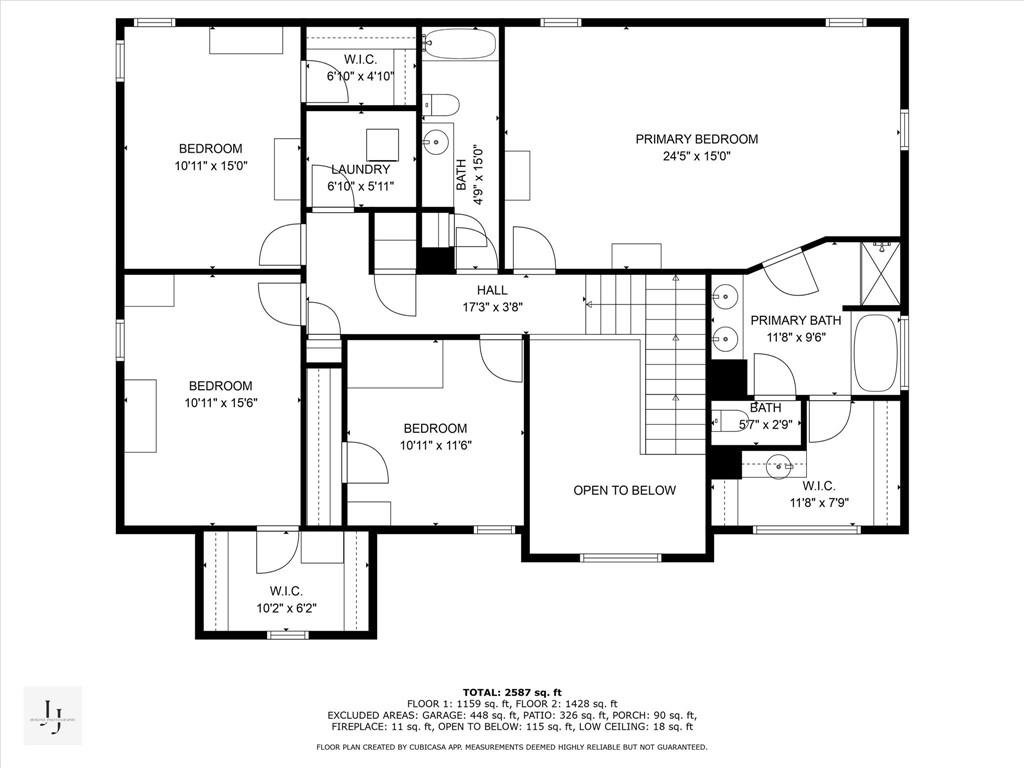
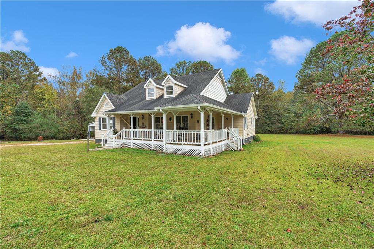
 MLS# 410943782
MLS# 410943782 