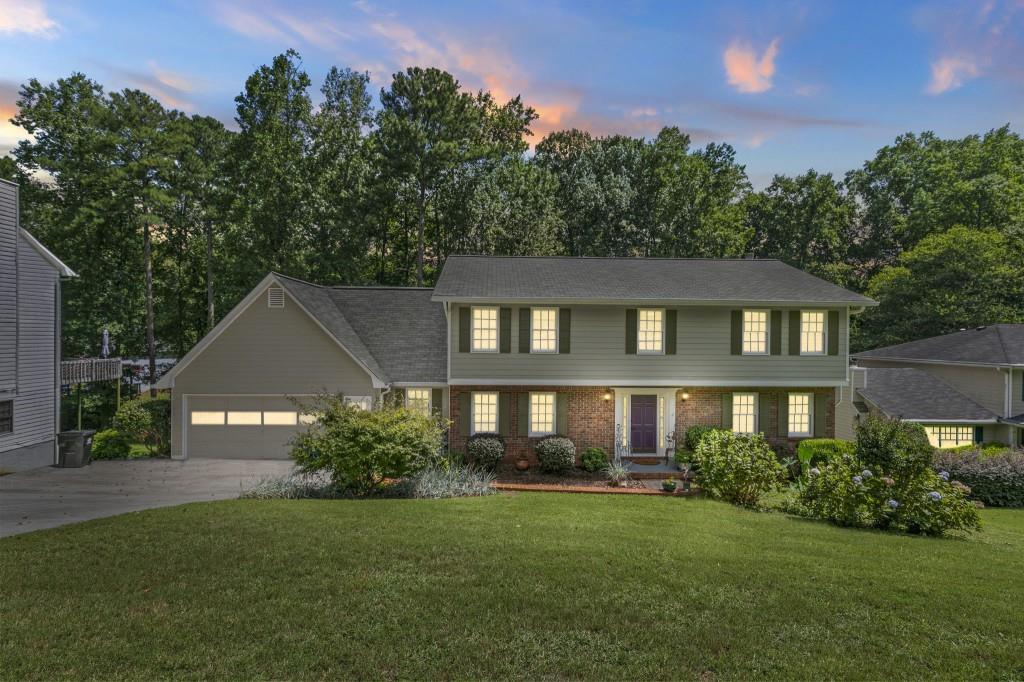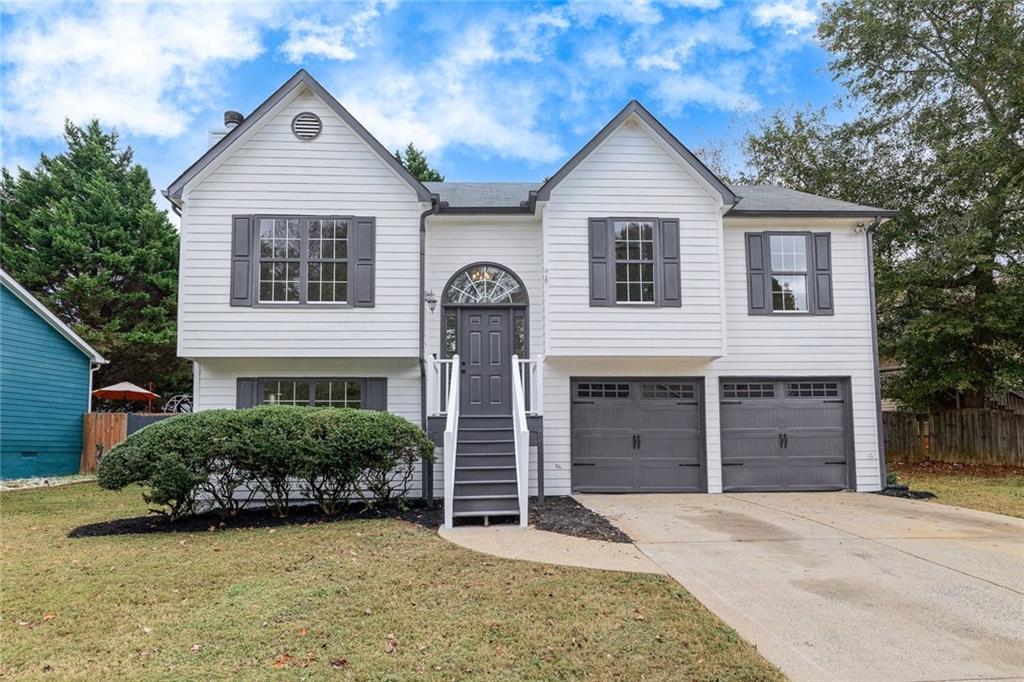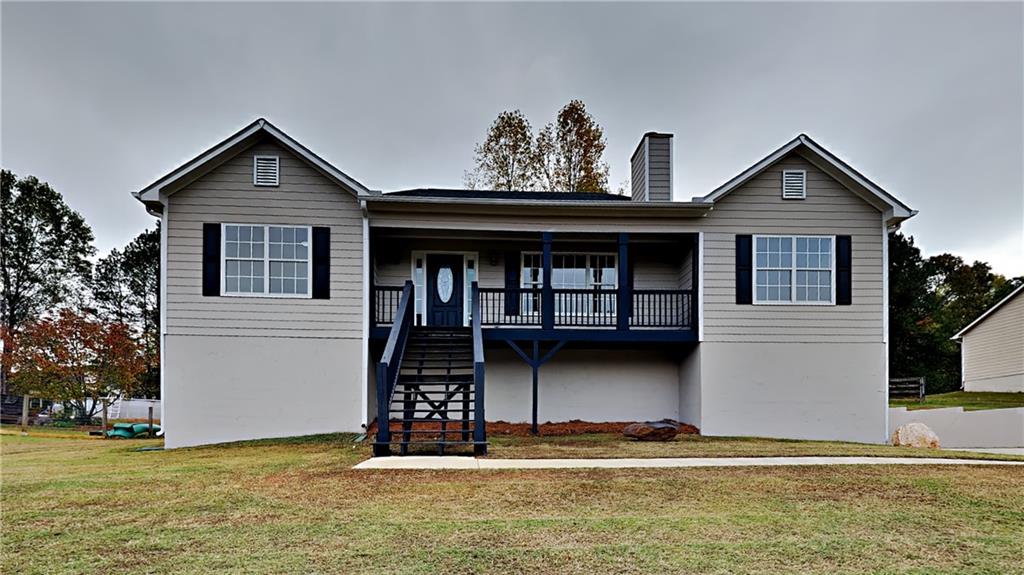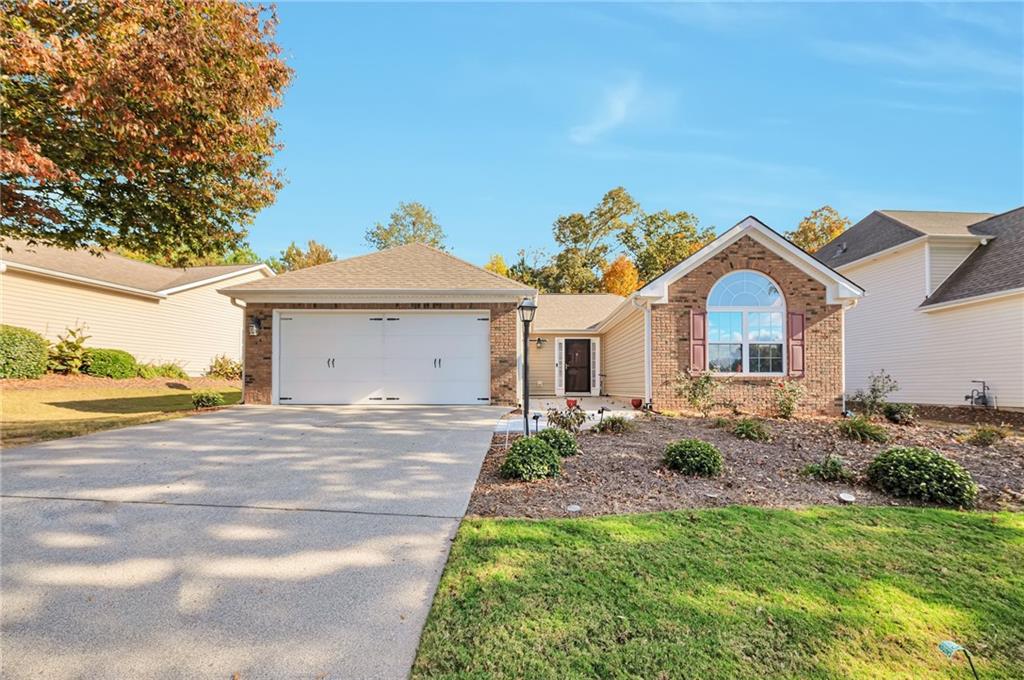Viewing Listing MLS# 410228936
Acworth, GA 30101
- 3Beds
- 2Full Baths
- N/AHalf Baths
- N/A SqFt
- 2005Year Built
- 0.28Acres
- MLS# 410228936
- Residential
- Single Family Residence
- Active
- Approx Time on MarketN/A
- AreaN/A
- CountyPaulding - GA
- Subdivision Winding Creek At Bentwater
Overview
Welcome to 131 Paddington Place - a beautiful ranch-style home situated on a level, landscaped lot with a blend of cement siding and brick accents. Step inside to an inviting open floor plan, adorned with crown molding, neutral tones, and high ceilings, creating an airy and welcoming ambiance. The entrance foyer features tile floors and leads to a spacious Great Room, elegant Dining Room with hardwood-style flooring, and a versatile Living Room/Office with double French doors. The eat-in kitchen boasts stained cabinetry, tile backsplash, and a full suite of appliances, all with a view to the Great Room, perfect for entertaining. The split bedroom layout provides privacy, with the large primary suite showcasing double closets, a tray ceiling, and a luxurious bath complete with a soaking tub, separate shower, double vanities, and a private water closet. Two additional bedrooms are located on the opposite side of the home, connected by a generous secondary bath with double vanities. Additional features include a main-level laundry room, a 2-car garage with openers and extra storage, and a rear patio overlooking a level, private, wooded backyard - ideal for relaxing or outdoor gatherings. Dont miss this wonderful opportunity to make this charming property your own!
Association Fees / Info
Hoa: Yes
Hoa Fees Frequency: Annually
Hoa Fees: 800
Community Features: Clubhouse, Homeowners Assoc, Near Schools, Near Shopping, Playground, Pool, Sidewalks, Street Lights, Swim Team, Tennis Court(s)
Bathroom Info
Main Bathroom Level: 2
Total Baths: 2.00
Fullbaths: 2
Room Bedroom Features: In-Law Floorplan, Master on Main, Split Bedroom Plan
Bedroom Info
Beds: 3
Building Info
Habitable Residence: No
Business Info
Equipment: Irrigation Equipment
Exterior Features
Fence: None
Patio and Porch: Covered, Front Porch, Patio
Exterior Features: Private Entrance, Private Yard
Road Surface Type: Asphalt
Pool Private: No
County: Paulding - GA
Acres: 0.28
Pool Desc: None
Fees / Restrictions
Financial
Original Price: $434,900
Owner Financing: No
Garage / Parking
Parking Features: Garage, Garage Door Opener, Garage Faces Front
Green / Env Info
Green Energy Generation: None
Handicap
Accessibility Features: Accessible Bedroom, Central Living Area, Accessible Entrance
Interior Features
Security Ftr: None
Fireplace Features: Gas Starter, Great Room
Levels: One
Appliances: Dishwasher, Disposal, Gas Range, Gas Water Heater, Microwave
Laundry Features: Laundry Room, Main Level
Interior Features: Cathedral Ceiling(s), Crown Molding, Entrance Foyer, High Ceilings 10 ft Main, His and Hers Closets, Tray Ceiling(s)
Flooring: Carpet, Ceramic Tile, Hardwood, Luxury Vinyl
Spa Features: None
Lot Info
Lot Size Source: Public Records
Lot Features: Landscaped, Level, Private
Lot Size: 141x85x153x82
Misc
Property Attached: No
Home Warranty: No
Open House
Other
Other Structures: None
Property Info
Construction Materials: Brick, Cement Siding
Year Built: 2,005
Property Condition: Resale
Roof: Composition, Shingle
Property Type: Residential Detached
Style: Ranch, Traditional
Rental Info
Land Lease: No
Room Info
Kitchen Features: Breakfast Bar, Breakfast Room, Cabinets Stain, Eat-in Kitchen, Stone Counters, View to Family Room
Room Master Bathroom Features: Double Vanity,Separate Tub/Shower,Soaking Tub
Room Dining Room Features: Separate Dining Room
Special Features
Green Features: None
Special Listing Conditions: None
Special Circumstances: None
Sqft Info
Building Area Total: 1972
Building Area Source: Public Records
Tax Info
Tax Amount Annual: 1212
Tax Year: 2,023
Tax Parcel Letter: 060286
Unit Info
Utilities / Hvac
Cool System: Ceiling Fan(s), Central Air, Zoned
Electric: 110 Volts
Heating: Central, Zoned
Utilities: Cable Available, Electricity Available, Natural Gas Available, Phone Available, Sewer Available, Underground Utilities, Water Available
Sewer: Public Sewer
Waterfront / Water
Water Body Name: None
Water Source: Public
Waterfront Features: None
Directions
Head southwest on Hwy 92 S toward Old Kemp Rd NW, then turn right onto Seven Hills Connector. In 2 miles turn right onto Cedarcrest Rd, then in 0.8 miles turn left onto Harmony Grove Church Rd. Turn left onto Flagstone Way, then left onto Flagstone Way, turn left onto Lincolnwood Ln, and turn left onto Paddington Pl, home will be on the left.Listing Provided courtesy of Keller Williams Realty Signature Partners

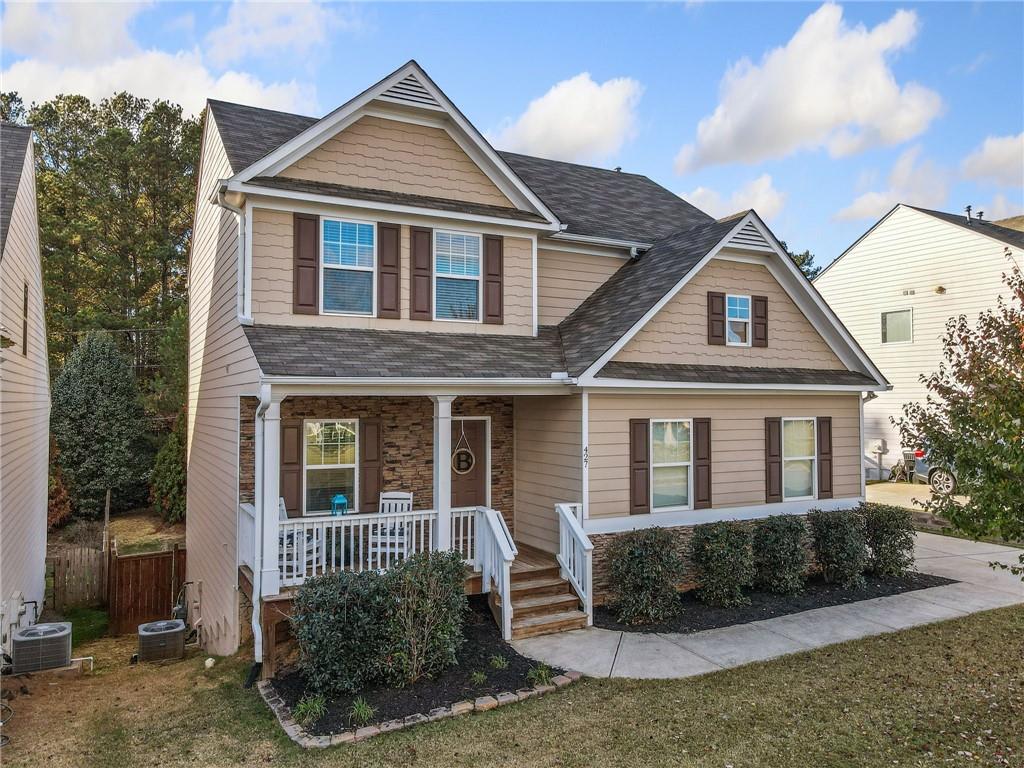
 MLS# 411243332
MLS# 411243332 