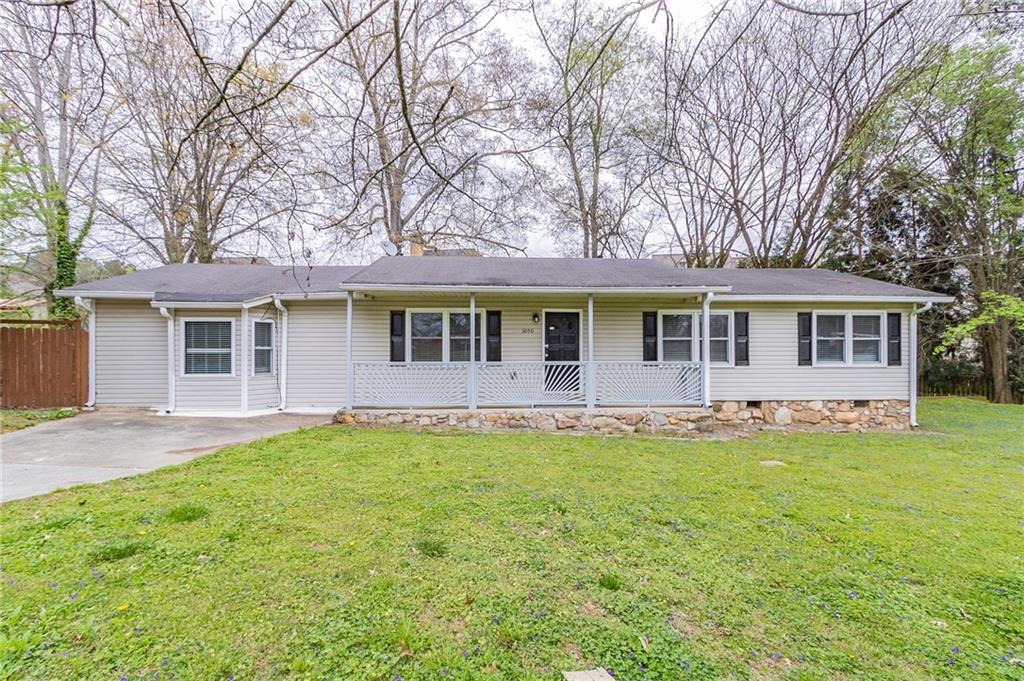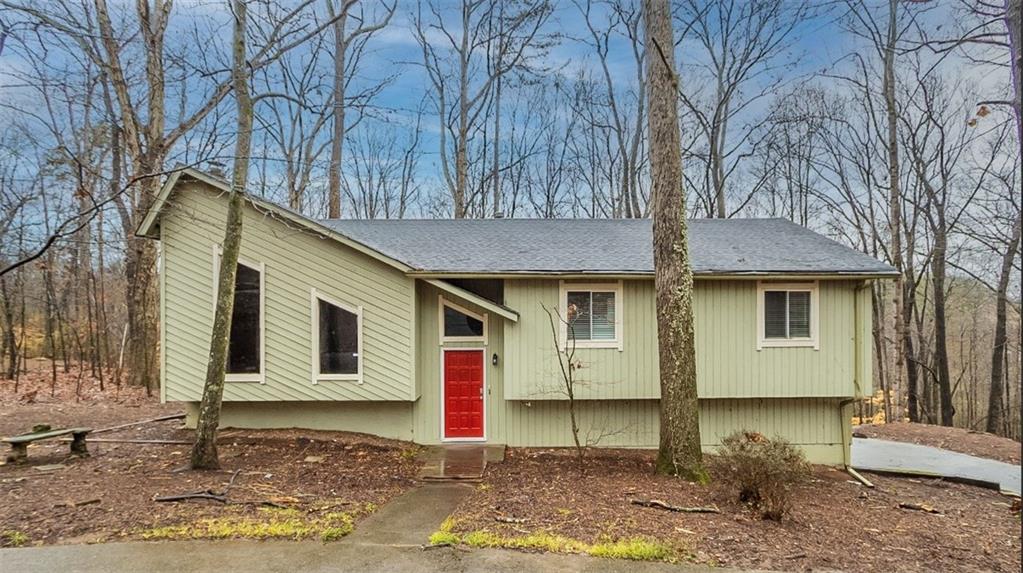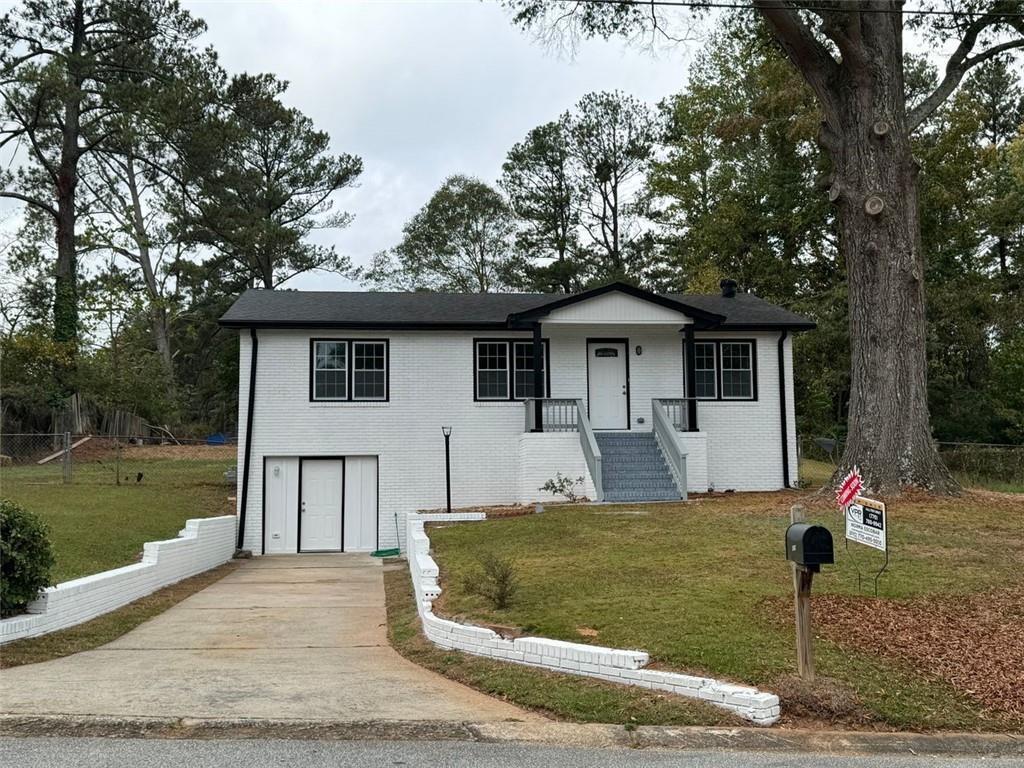Viewing Listing MLS# 410125311
Marietta, GA 30008
- 3Beds
- 2Full Baths
- N/AHalf Baths
- N/A SqFt
- 1988Year Built
- 0.70Acres
- MLS# 410125311
- Residential
- Single Family Residence
- Active
- Approx Time on Market7 days
- AreaN/A
- CountyCobb - GA
- Subdivision Milford Chase
Overview
SELLER TO OFFER BUYER $5,000 CLOSING COST CREDIT AT CLOSE IF THE CLOSING ATTORNEY IS CUTLER AND SCHULMAN! Welcome home to this well-maintained ranch in a basement! The main level features a family room with a fireplace, a large eat-in kitchen, and a primary suite with its own bathroom. In addition, the main level details a formal dining room, laundry room, two secondary bedrooms, and a second full bath. The finished basement offers even more possibilities, with two versatile bonus rooms. The basement also boasts storage space, a workshop area for projects, and a 2-car garage. Step outside the screened deck to discover a large yard with a serene, private wooded backdrop, ideal for outdoor activities and gatherings. The location is close to shopping, dining, recreation, and much more. This home is a canvas ready for your personal touch. The seller is leaving behind the kitchen appliances and clothes washer/dryer. Dont miss the chance to make this house your home!
Association Fees / Info
Hoa: Yes
Hoa Fees Frequency: Annually
Hoa Fees: 525
Community Features: Homeowners Assoc, Pool, Sidewalks, Tennis Court(s), Other
Bathroom Info
Main Bathroom Level: 2
Total Baths: 2.00
Fullbaths: 2
Room Bedroom Features: Master on Main, Other
Bedroom Info
Beds: 3
Building Info
Habitable Residence: No
Business Info
Equipment: None
Exterior Features
Fence: None
Patio and Porch: Deck, Front Porch, Screened
Exterior Features: Private Yard, Storage, Other
Road Surface Type: Paved
Pool Private: No
County: Cobb - GA
Acres: 0.70
Pool Desc: None
Fees / Restrictions
Financial
Original Price: $380,000
Owner Financing: No
Garage / Parking
Parking Features: Driveway, Garage, Garage Faces Side
Green / Env Info
Green Energy Generation: None
Handicap
Accessibility Features: None
Interior Features
Security Ftr: Smoke Detector(s)
Fireplace Features: Family Room
Levels: Two
Appliances: Dishwasher, Disposal, Dryer, Electric Oven, Refrigerator, Washer, Other
Laundry Features: Main Level, Other
Interior Features: Double Vanity, Entrance Foyer, Walk-In Closet(s), Other
Flooring: Carpet, Hardwood, Other
Spa Features: None
Lot Info
Lot Size Source: Public Records
Lot Features: Back Yard, Cul-De-Sac, Front Yard, Landscaped, Other
Lot Size: 50x157x215x14x36x262
Misc
Property Attached: No
Home Warranty: No
Open House
Other
Other Structures: Shed(s)
Property Info
Construction Materials: Brick Front
Year Built: 1,988
Property Condition: Resale
Roof: Shingle
Property Type: Residential Detached
Style: Ranch
Rental Info
Land Lease: No
Room Info
Kitchen Features: Eat-in Kitchen, Other
Room Master Bathroom Features: Double Vanity,Other
Room Dining Room Features: Separate Dining Room,Other
Special Features
Green Features: None
Special Listing Conditions: None
Special Circumstances: None
Sqft Info
Building Area Total: 2384
Building Area Source: Public Records
Tax Info
Tax Amount Annual: 575
Tax Year: 2,023
Tax Parcel Letter: 19-0634-0-061-0
Unit Info
Utilities / Hvac
Cool System: Central Air
Electric: 110 Volts, 220 Volts in Laundry, Other
Heating: Central, Heat Pump
Utilities: Cable Available, Electricity Available, Natural Gas Available, Phone Available, Sewer Available, Underground Utilities, Water Available
Sewer: Public Sewer
Waterfront / Water
Water Body Name: None
Water Source: Public
Waterfront Features: None
Directions
Via Milford View SWTurn left onto Milford Chase SW0.3 miTurn right onto N Milford Creek Ln SW0.1 miTurn right onto Milford Ln SW0.2 miTurn right onto Milford Creek Ct SW - house will be on the left in 384 ftListing Provided courtesy of Mark Spain Real Estate
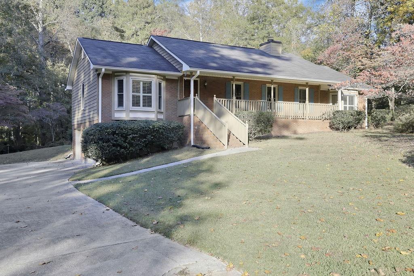
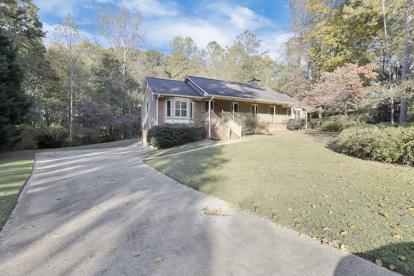
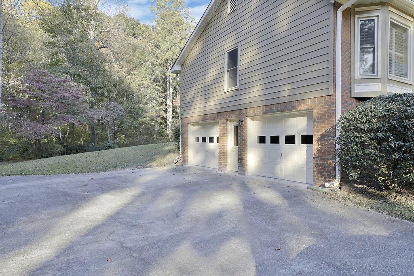
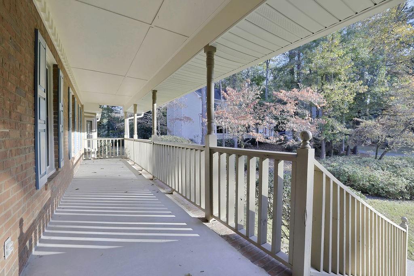
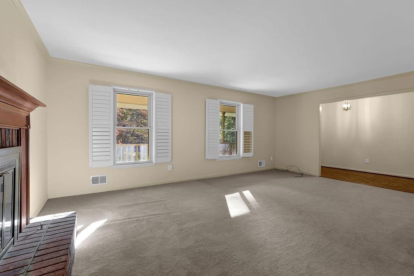
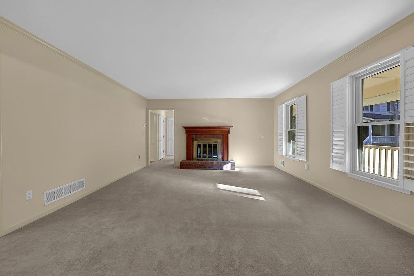
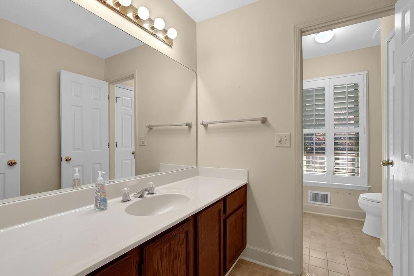
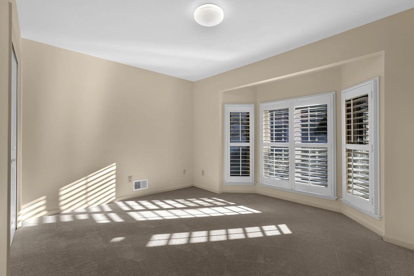
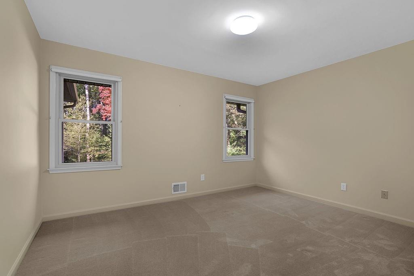
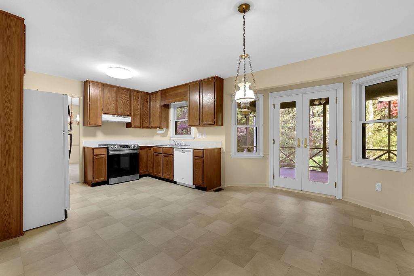
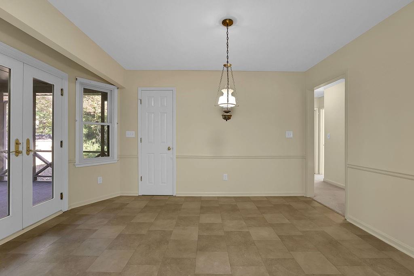
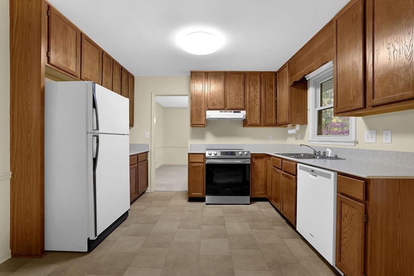
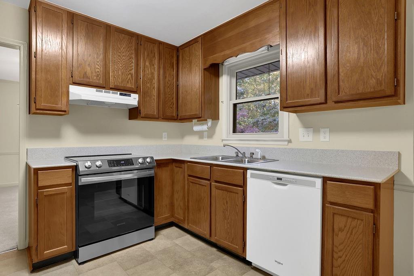
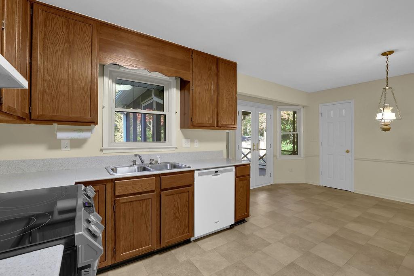
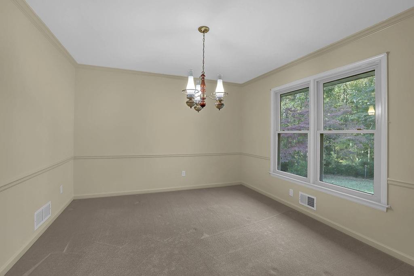
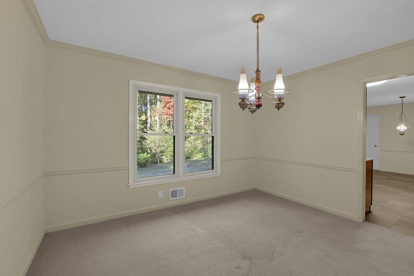
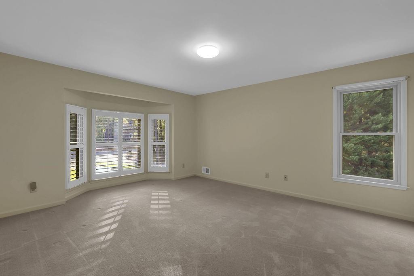
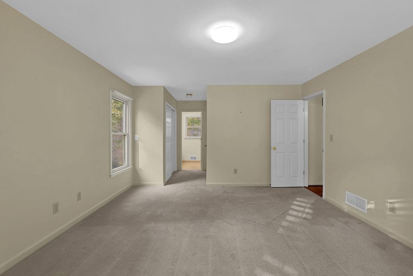
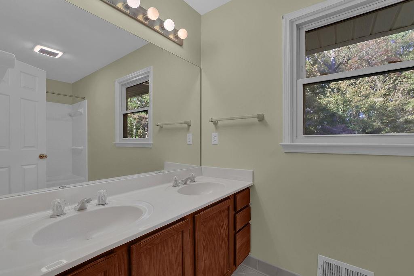
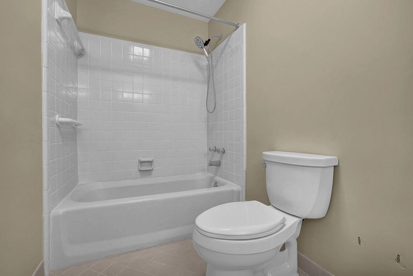
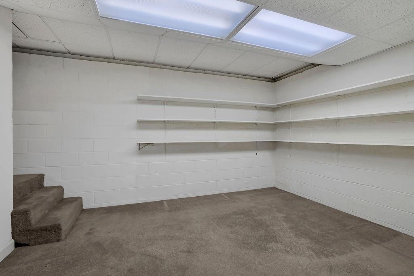
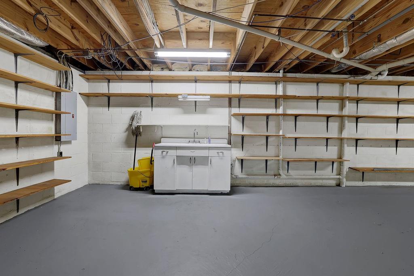
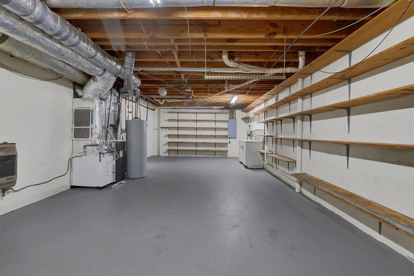
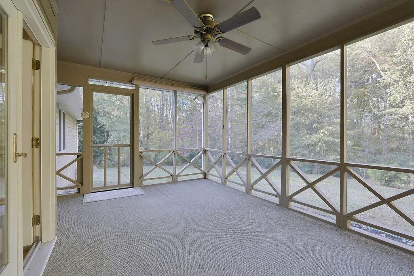
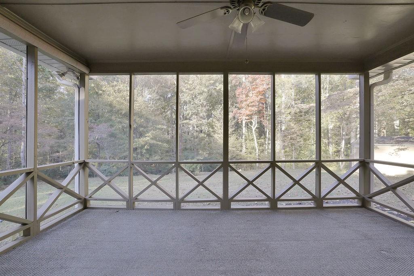
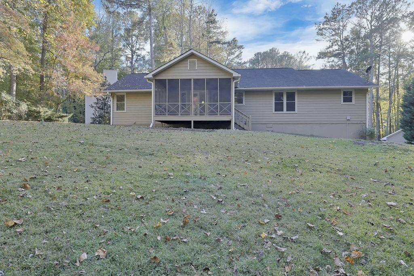
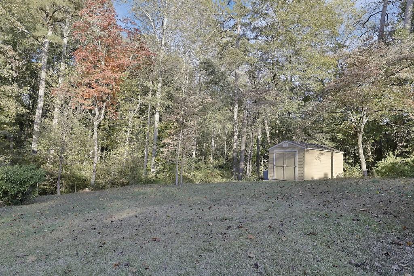
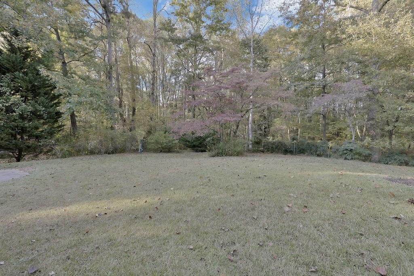
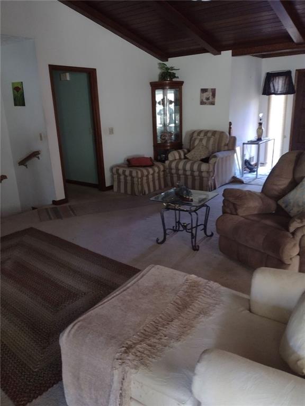
 MLS# 7368949
MLS# 7368949 