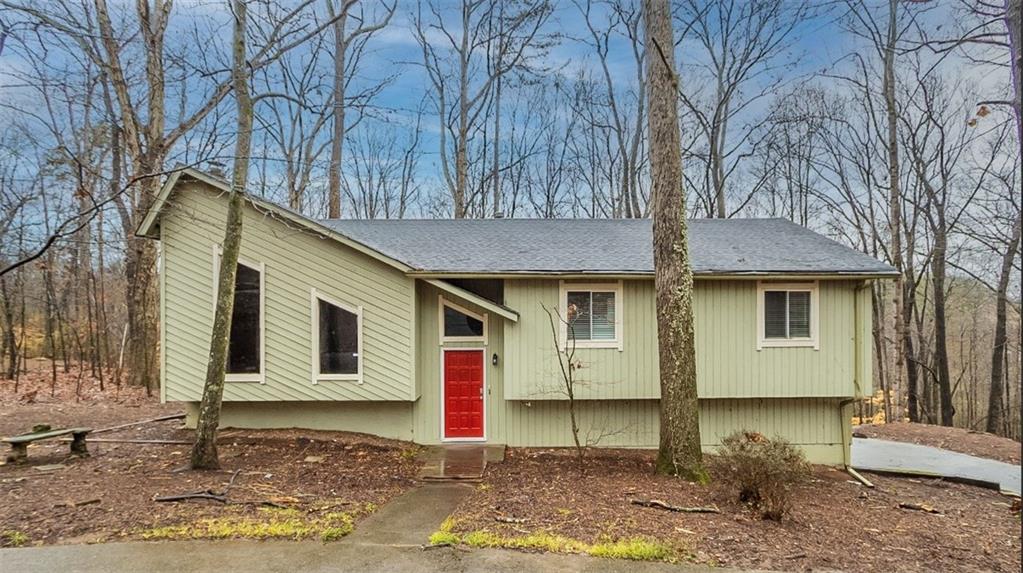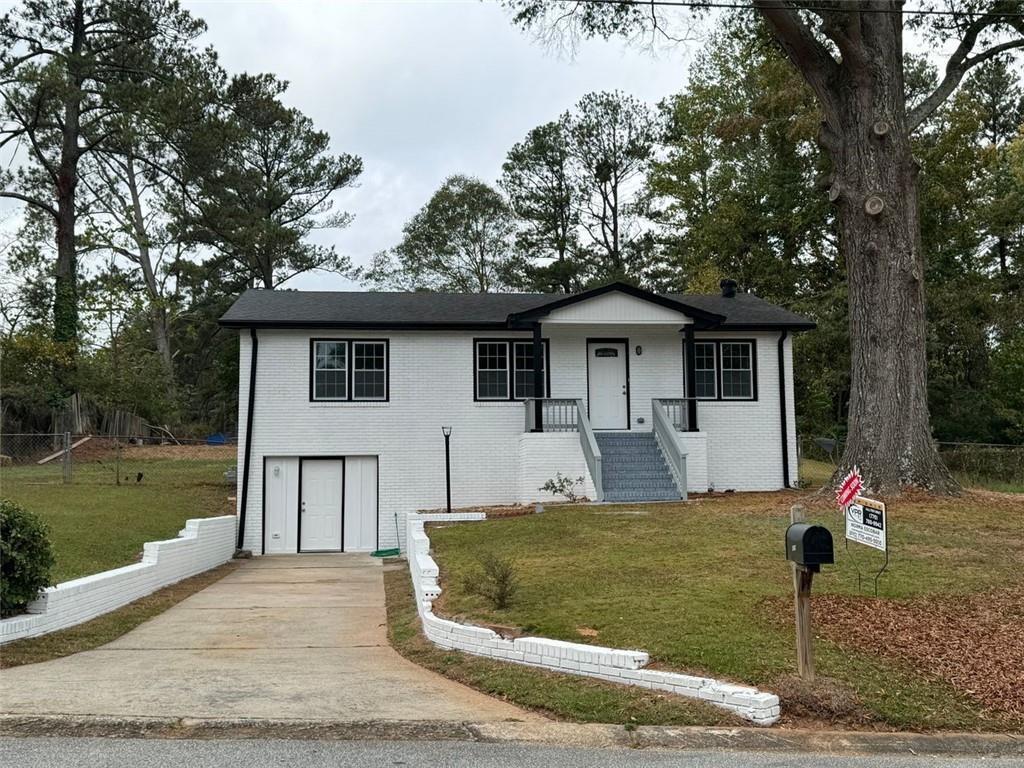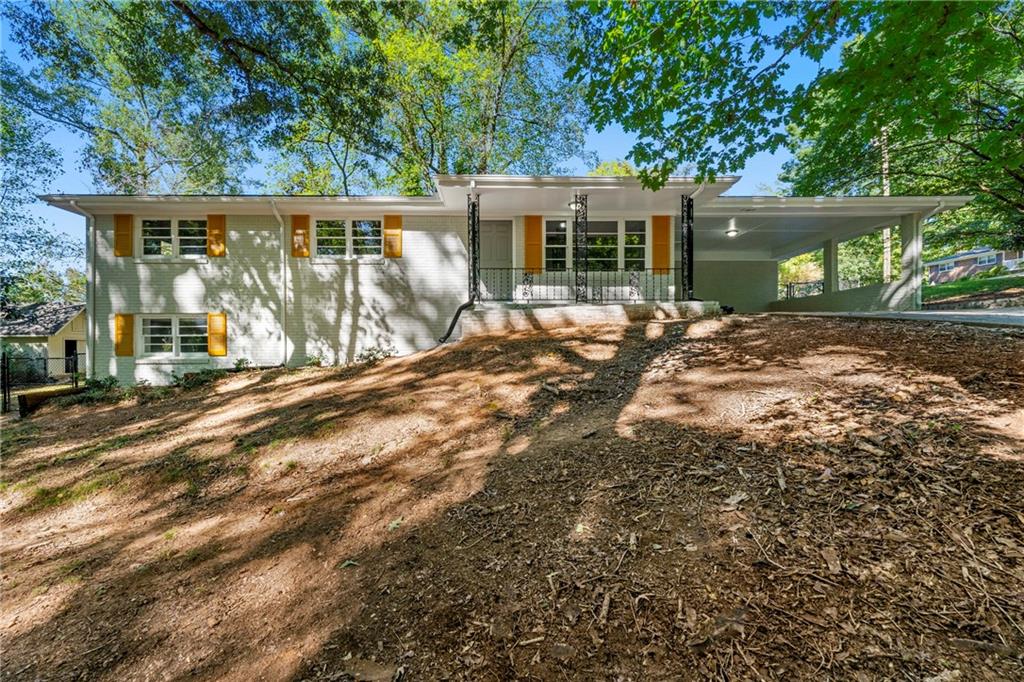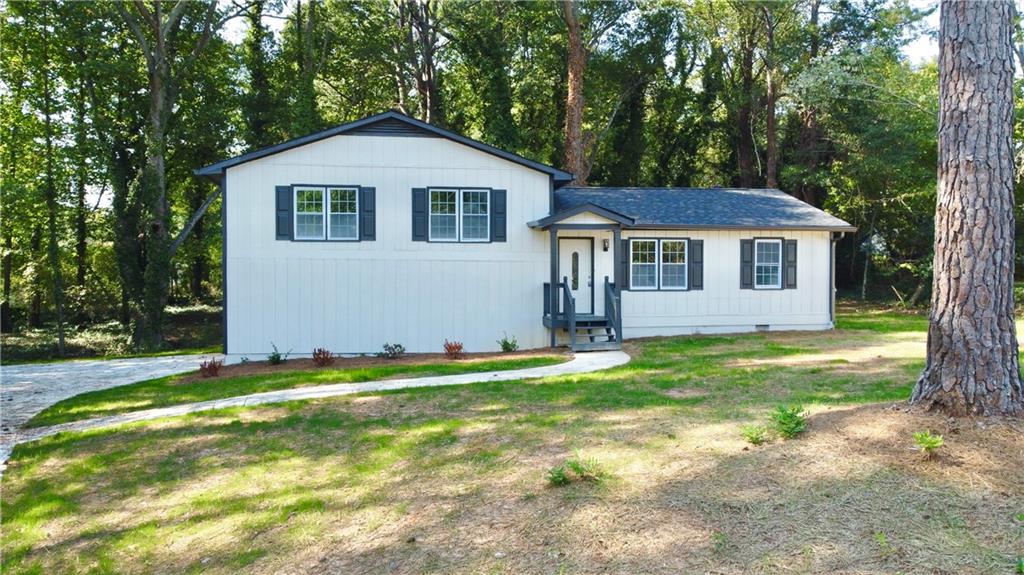Viewing Listing MLS# 410787734
Marietta, GA 30008
- 4Beds
- 2Full Baths
- 1Half Baths
- N/A SqFt
- 2000Year Built
- 0.20Acres
- MLS# 410787734
- Residential
- Single Family Residence
- Active
- Approx Time on Market1 day
- AreaN/A
- CountyCobb - GA
- Subdivision Woodland Ridge
Overview
Discover your ideal family home in this spacious two-story residence featuring 4 bedrooms and 3 bathrooms. With an unfinished basement, you have endless possibilities to create additional living space, a recreation area, or a home gym tailored to your needs. The attached 2-car garage provides convenience and easy access, while the open-concept living areas offer a welcoming atmosphere for gatherings and daily life. Enjoy a bright and airy kitchen that flows into the dining and living spaces, perfect for entertaining. Whether you're looking for room to grow or a blank canvas to make your own, this home combines comfort and potential in a desirable location. Don't miss the chance to make it yours!
Association Fees / Info
Hoa: Yes
Hoa Fees Frequency: Annually
Hoa Fees: 630
Community Features: Clubhouse, Playground, Pool, Tennis Court(s)
Hoa Fees Frequency: Annually
Association Fee Includes: Maintenance Grounds, Swim, Tennis
Bathroom Info
Halfbaths: 1
Total Baths: 3.00
Fullbaths: 2
Room Bedroom Features: Other
Bedroom Info
Beds: 4
Building Info
Habitable Residence: No
Business Info
Equipment: None
Exterior Features
Fence: None
Patio and Porch: Covered, Deck, Patio
Exterior Features: Other
Road Surface Type: Paved
Pool Private: No
County: Cobb - GA
Acres: 0.20
Pool Desc: None
Fees / Restrictions
Financial
Original Price: $384,900
Owner Financing: No
Garage / Parking
Parking Features: Attached, Garage, Kitchen Level
Green / Env Info
Green Energy Generation: None
Handicap
Accessibility Features: None
Interior Features
Security Ftr: None
Fireplace Features: Living Room
Levels: Two
Appliances: Dishwasher, Gas Range, Gas Water Heater, Microwave, Refrigerator
Laundry Features: Laundry Room, Upper Level
Interior Features: Disappearing Attic Stairs, Vaulted Ceiling(s), Walk-In Closet(s)
Flooring: Carpet, Hardwood, Tile
Spa Features: None
Lot Info
Lot Size Source: Public Records
Lot Features: Cul-De-Sac, Private
Lot Size: 31x32x127x151x83
Misc
Property Attached: No
Home Warranty: No
Open House
Other
Other Structures: None
Property Info
Construction Materials: Vinyl Siding, Other
Year Built: 2,000
Property Condition: Resale
Roof: Composition
Property Type: Residential Detached
Style: Traditional
Rental Info
Land Lease: No
Room Info
Kitchen Features: Eat-in Kitchen, Pantry, Stone Counters, View to Family Room
Room Master Bathroom Features: Separate Tub/Shower,Vaulted Ceiling(s)
Room Dining Room Features: Open Concept
Special Features
Green Features: None
Special Listing Conditions: None
Special Circumstances: Corporate Owner, Sold As/Is
Sqft Info
Building Area Total: 1905
Building Area Source: Public Records
Tax Info
Tax Amount Annual: 4307
Tax Year: 2,023
Tax Parcel Letter: 17-0134-0-027-0
Unit Info
Utilities / Hvac
Cool System: Ceiling Fan(s), Central Air, Electric
Electric: 110 Volts
Heating: Central, Natural Gas
Utilities: Cable Available, Electricity Available, Natural Gas Available, Water Available
Sewer: Public Sewer
Waterfront / Water
Water Body Name: None
Water Source: Public
Waterfront Features: None
Directions
I-75N to Take exit 261 toward Lockheed onto GA-280 (Delk Rd SE); right onto Austell Rd SE; right onto Cunningham Rd SW; right on Ridgestone Landing SW. Left to Overbend LandingListing Provided courtesy of Nation One Realty Group, Inc.

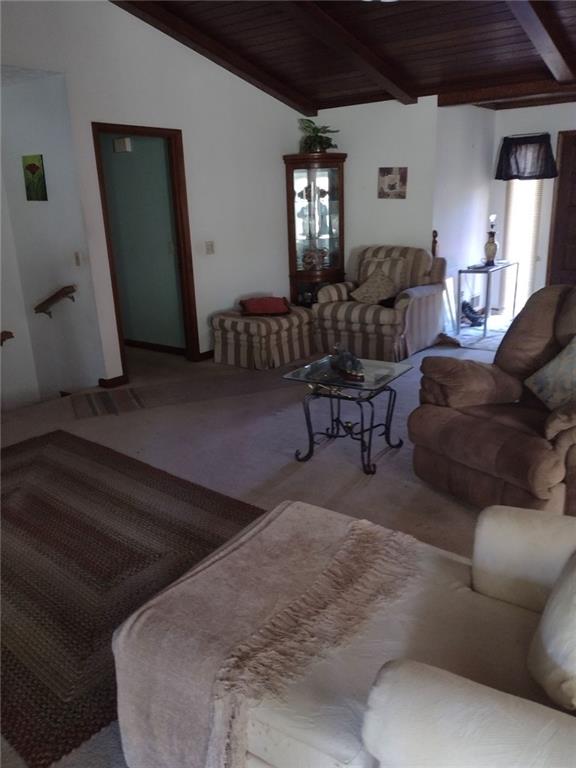
 MLS# 7368949
MLS# 7368949 