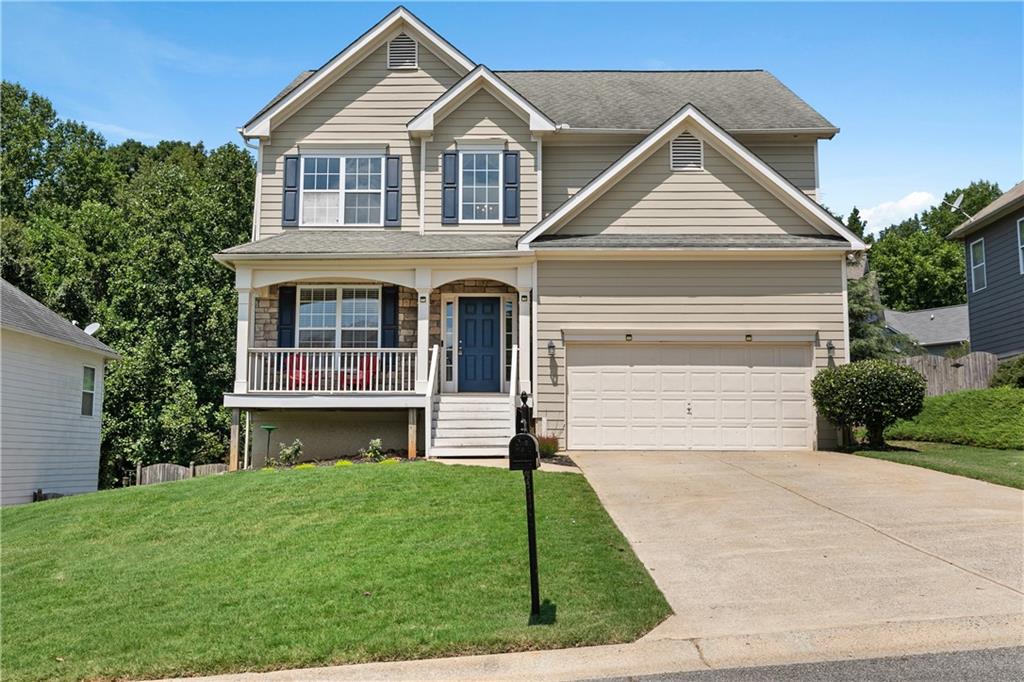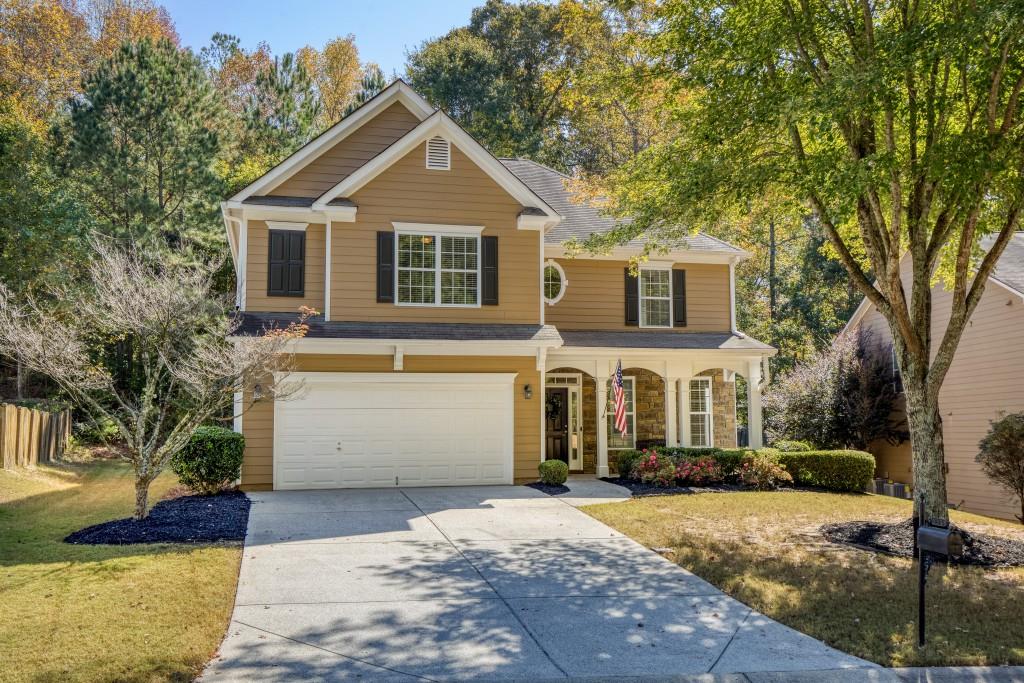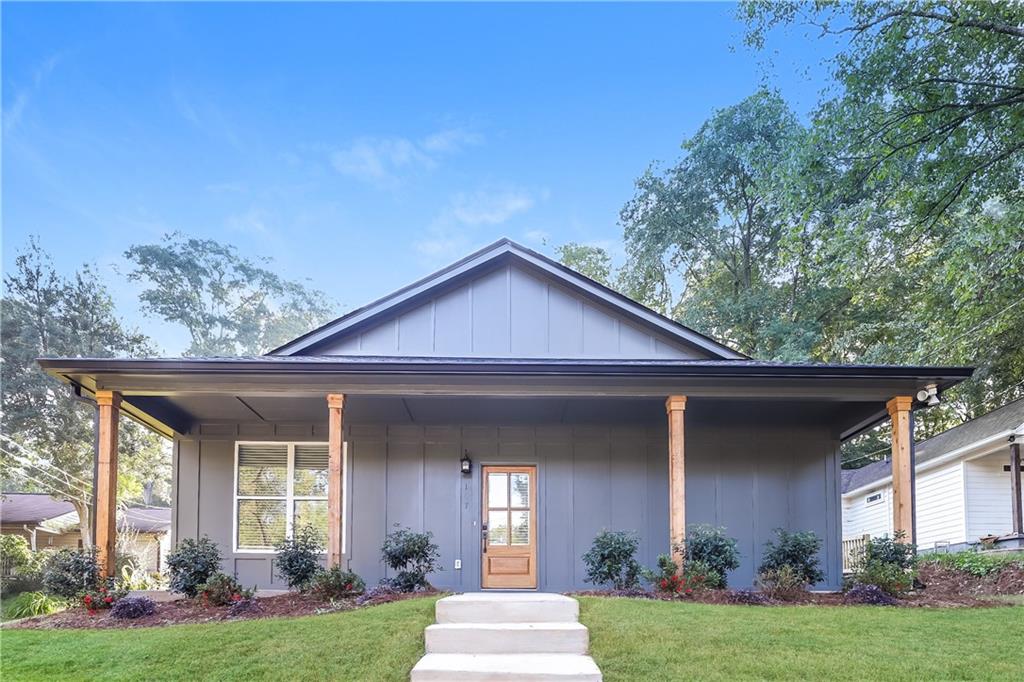Viewing Listing MLS# 410091350
Canton, GA 30114
- 4Beds
- 2Full Baths
- 1Half Baths
- N/A SqFt
- 2010Year Built
- 0.23Acres
- MLS# 410091350
- Residential
- Single Family Residence
- Active
- Approx Time on Market7 days
- AreaN/A
- CountyCherokee - GA
- Subdivision Summer Walk
Overview
Discover the potential in this large 4-bedroom, 3-bathroom home located in the highly desirable Summer Walk neighborhood. With ample space and a flexible layout, this property is ideal for buyers seeking comfort, convenience, and the chance to bring their own style and personal touches to create a truly custom home. Generously-sized bedrooms and a thoughtfully designed spacious layout ensure there is room to accommodate every aspect of your lifestyle. Whether you're expanding your family, hosting guests, or setting up a home office, this home provides the flexibility and space you need to grow and thrive. This home is more than just a residence; it's a lifestyle. Experience the luxury, space, and prime location you've been searching for.
Association Fees / Info
Hoa Fees: 650
Hoa: 1
Community Features: Homeowners Assoc, Playground, Pool, Tennis Court(s)
Hoa Fees Frequency: Semi-Annually
Association Fee Includes: Insurance, Maintenance Grounds, Pest Control, Swim, Tennis
Bathroom Info
Halfbaths: 1
Total Baths: 3.00
Fullbaths: 2
Room Bedroom Features: Oversized Master
Bedroom Info
Beds: 4
Building Info
Habitable Residence: No
Business Info
Equipment: None
Exterior Features
Fence: Back Yard, Fenced
Patio and Porch: Patio
Exterior Features: Private Yard
Road Surface Type: Paved
Pool Private: No
County: Cherokee - GA
Acres: 0.23
Pool Desc: None
Fees / Restrictions
Financial
Original Price: $435,000
Owner Financing: No
Garage / Parking
Parking Features: Attached, Garage, Garage Faces Side, Level Driveway
Green / Env Info
Green Energy Generation: None
Handicap
Accessibility Features: None
Interior Features
Security Ftr: Security System Owned, Smoke Detector(s)
Fireplace Features: Family Room
Levels: Two
Appliances: Dishwasher, Gas Range, Microwave, Refrigerator
Laundry Features: Laundry Room, Upper Level
Interior Features: Coffered Ceiling(s), Entrance Foyer 2 Story, High Ceilings 10 ft Main
Flooring: Ceramic Tile, Hardwood, Laminate
Spa Features: None
Lot Info
Lot Size Source: Public Records
Lot Features: Back Yard, Level
Lot Size: 66x183x34x48x49x76
Misc
Property Attached: No
Home Warranty: Yes
Open House
Other
Other Structures: None
Property Info
Construction Materials: Brick Front, HardiPlank Type
Year Built: 2,010
Property Condition: Resale
Roof: Shingle
Property Type: Residential Detached
Style: Traditional
Rental Info
Land Lease: No
Room Info
Kitchen Features: Cabinets Stain, Eat-in Kitchen, Stone Counters
Room Master Bathroom Features: Double Vanity,Separate Tub/Shower
Room Dining Room Features: Seats 12+,Separate Dining Room
Special Features
Green Features: None
Special Listing Conditions: None
Special Circumstances: None
Sqft Info
Building Area Total: 2654
Building Area Source: Public Records
Tax Info
Tax Amount Annual: 4870
Tax Year: 2,023
Tax Parcel Letter: 14N21C-00000-218-000
Unit Info
Utilities / Hvac
Cool System: Ceiling Fan(s), Central Air
Electric: 220 Volts in Laundry
Heating: Natural Gas
Utilities: Cable Available, Electricity Available, Phone Available, Sewer Available, Underground Utilities, Water Available
Sewer: Public Sewer
Waterfront / Water
Water Body Name: None
Water Source: Public
Waterfront Features: None
Directions
575N to exit 20; turn right onto Riverstone Pkwy; turn left onto Fate Conn rd; right onto Heard Rd; left onto Sunset St; right onto Ocean Ave; Left onto Sublime Trail; House on the right prior to culdesac.Listing Provided courtesy of Mark Spain Real Estate
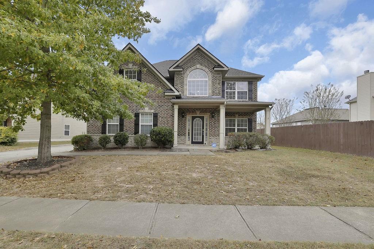
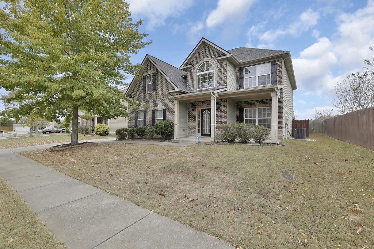
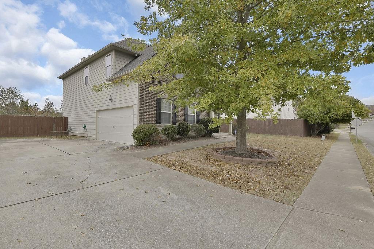
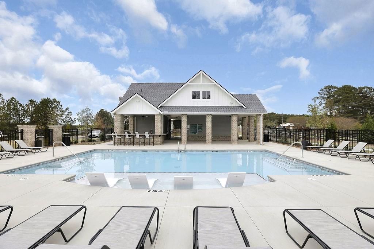
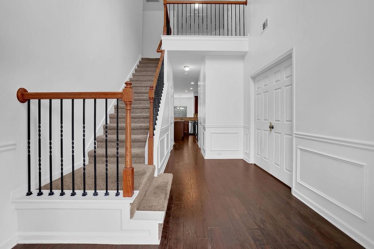
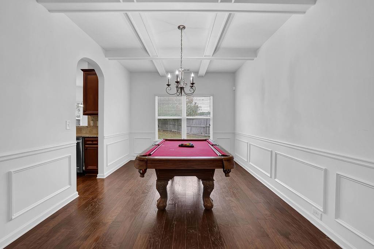
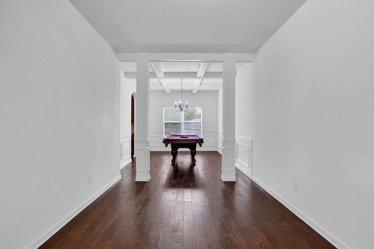
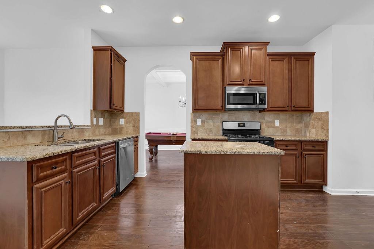
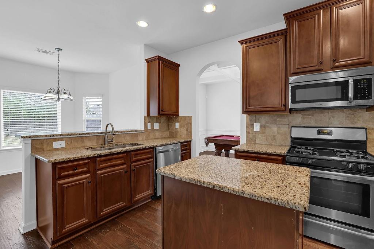
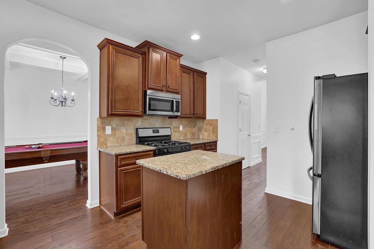
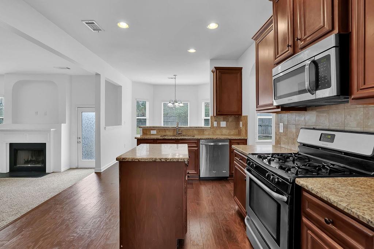
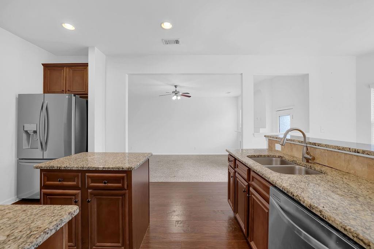
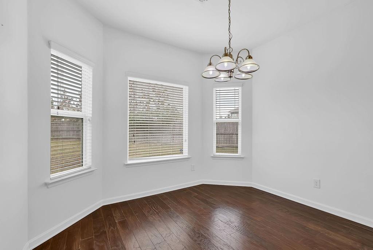
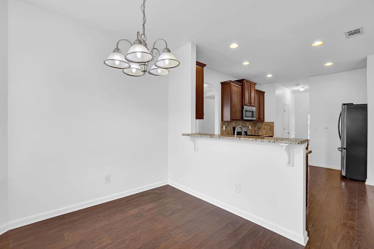
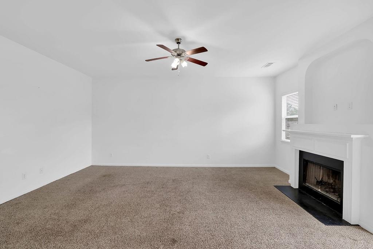
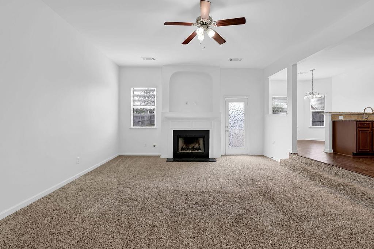
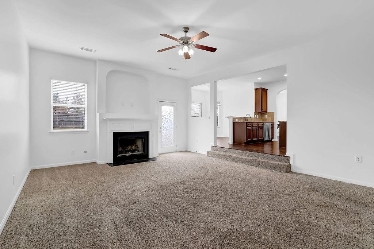
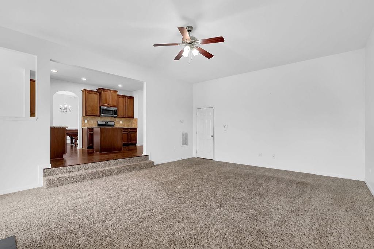
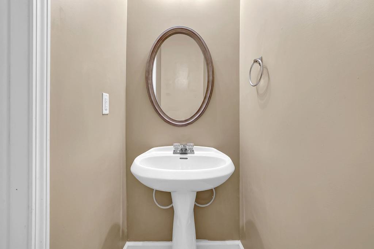
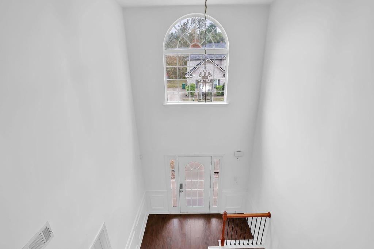
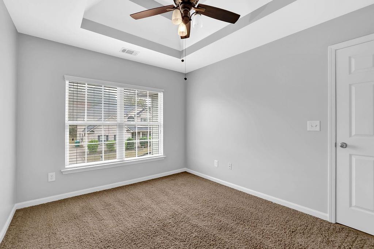
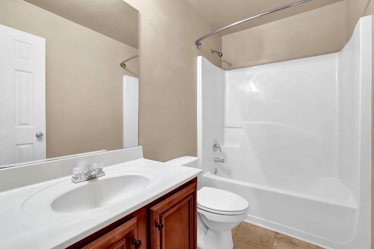
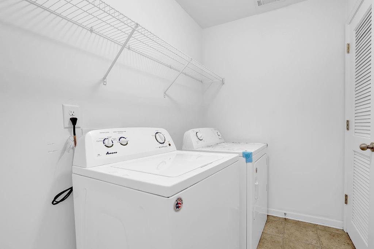
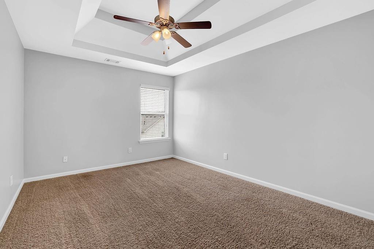
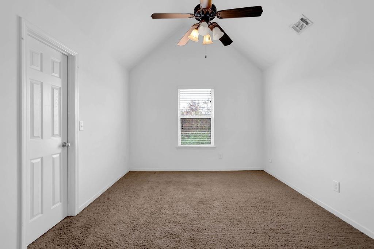
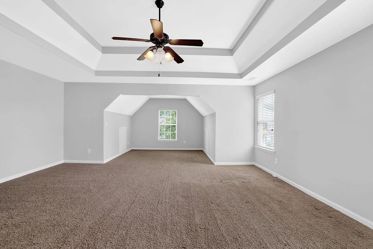
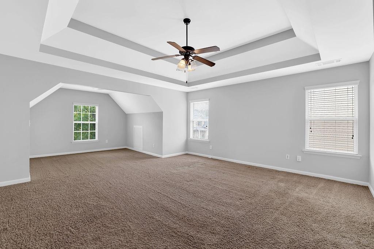
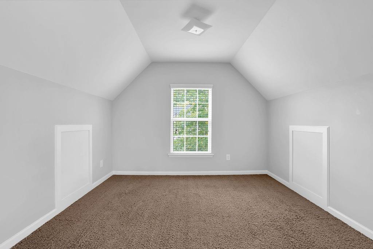
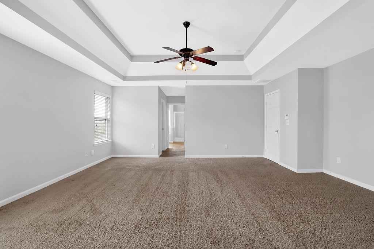
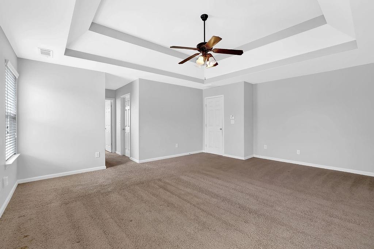
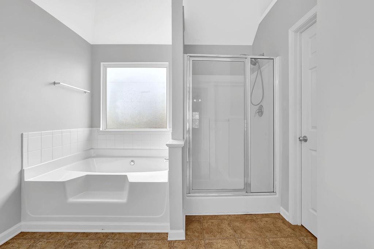
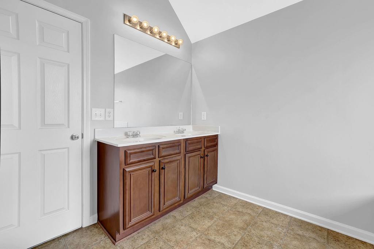
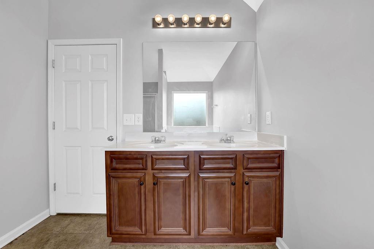
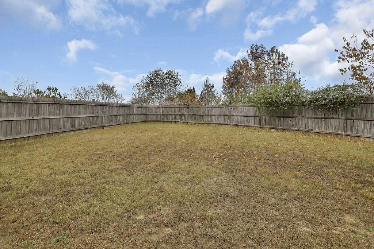
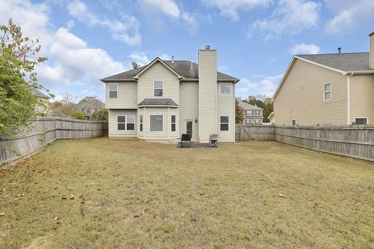
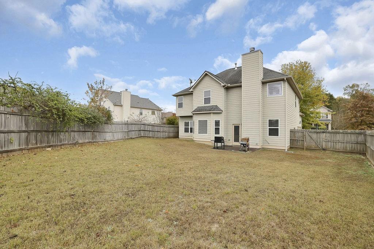
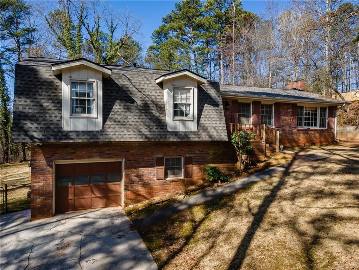
 MLS# 7300728
MLS# 7300728 