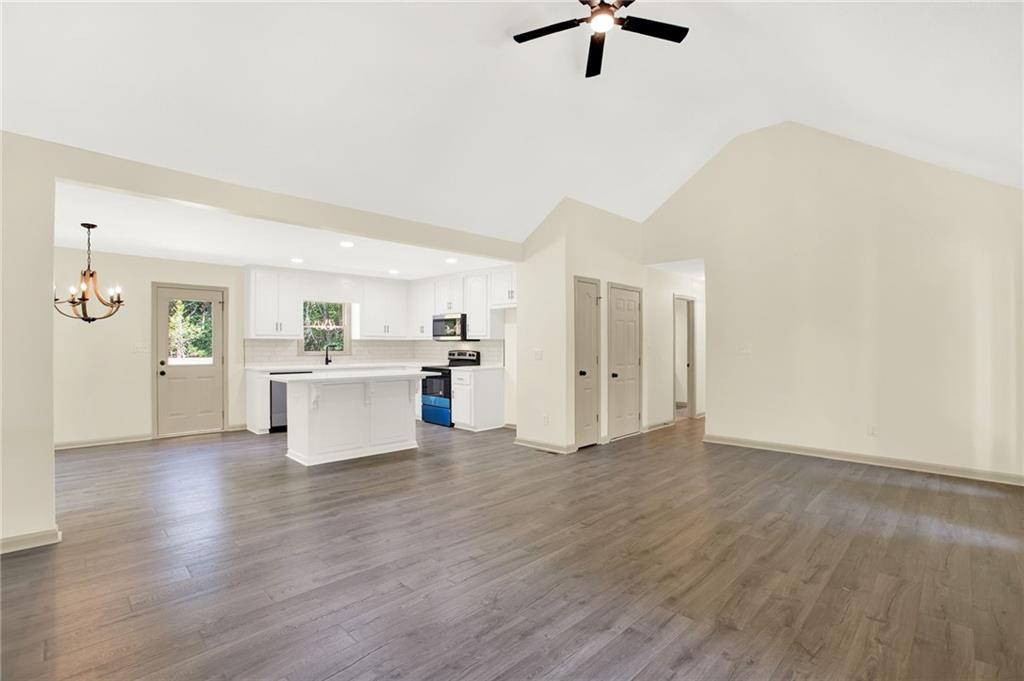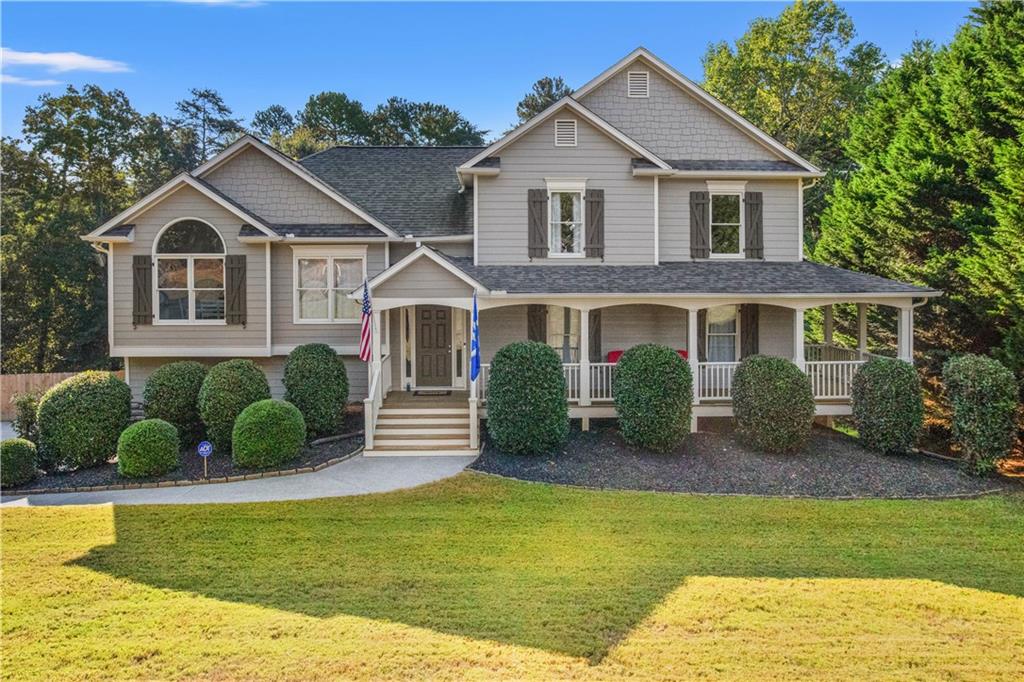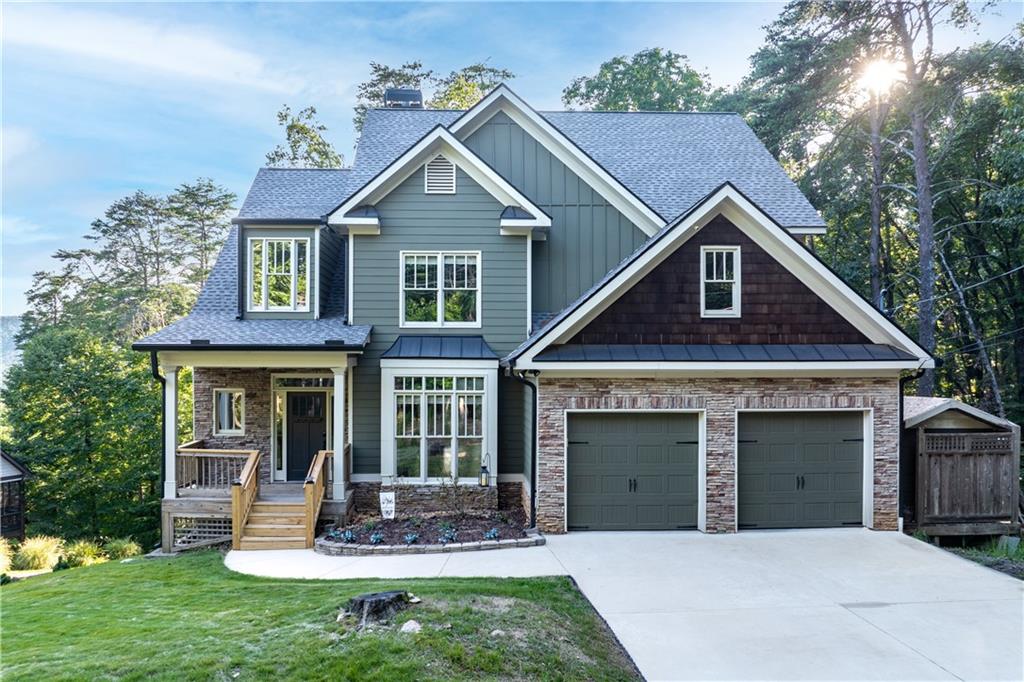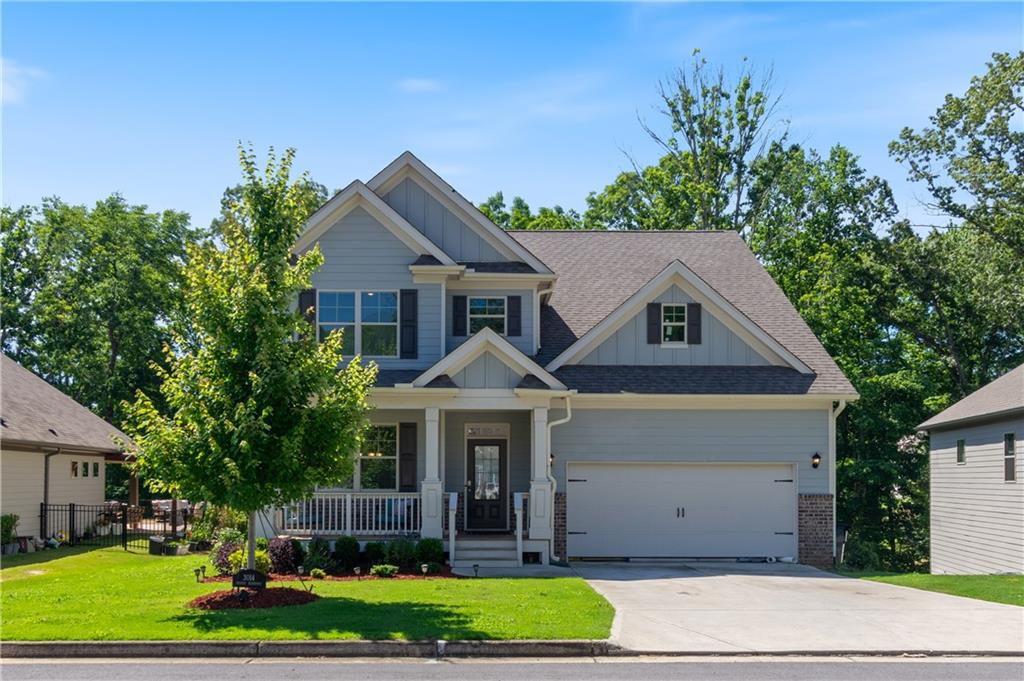Viewing Listing MLS# 409992291
Waleska, GA 30183
- 4Beds
- 3Full Baths
- N/AHalf Baths
- N/A SqFt
- 2003Year Built
- 0.94Acres
- MLS# 409992291
- Residential
- Single Family Residence
- Active
- Approx Time on Market13 days
- AreaN/A
- CountyCherokee - GA
- Subdivision Cagle Shoals
Overview
Welcome home to the Cagle Shoals Community! Featuring hiking trails around the perimeter of the subdivision. This split level home is on a .94 acre private homesite with a fully fenced backyard. Upon entering the home you will find multi level living spaces. The great room boasts a cathedral ceiling and stone fireplace and is open to an expansive dining area and kitchen with access to the deck. On the upper level you will find a spacious primary bedroom with a sitting area & primary bath with double vanities, a separate shower, garden tub and do not miss the laundry shoot. 2 spare bedrooms and a full hall bathroom can also be found on this level. The terrace level has a family room/recreation room, a bedroom and laundry room with access to a covered porch. The oversized 2 car garage features built in shelving and a custom work bench on wheels. Located in an excellent school district and minutes from downtown Waleska, Reinhardt University, Callahan Golf Links and Riverstone Parkway shopping and restaurants..
Open House Info
Openhouse Start Time:
Saturday, November 16th, 2024 @ 5:00 PM
Openhouse End Time:
Saturday, November 16th, 2024 @ 7:00 PM
Association Fees / Info
Hoa: Yes
Hoa Fees Frequency: Annually
Hoa Fees: 60
Community Features: Homeowners Assoc, Near Trails/Greenway
Bathroom Info
Total Baths: 3.00
Fullbaths: 3
Room Bedroom Features: Sitting Room
Bedroom Info
Beds: 4
Building Info
Habitable Residence: No
Business Info
Equipment: None
Exterior Features
Fence: Back Yard
Patio and Porch: Deck, Front Porch
Exterior Features: Private Yard, Rain Gutters
Road Surface Type: Asphalt
Pool Private: No
County: Cherokee - GA
Acres: 0.94
Pool Desc: None
Fees / Restrictions
Financial
Original Price: $475,000
Owner Financing: No
Garage / Parking
Parking Features: Garage, Garage Faces Front
Green / Env Info
Green Energy Generation: None
Handicap
Accessibility Features: None
Interior Features
Security Ftr: Smoke Detector(s)
Fireplace Features: Factory Built, Great Room
Levels: Multi/Split
Appliances: Dishwasher, Electric Range, Electric Water Heater
Laundry Features: Laundry Room, Lower Level
Interior Features: Cathedral Ceiling(s), Double Vanity
Flooring: Carpet, Hardwood, Laminate
Spa Features: None
Lot Info
Lot Size Source: Public Records
Lot Features: Back Yard, Front Yard, Level, Private, Wooded
Lot Size: 40946
Misc
Property Attached: No
Home Warranty: No
Open House
Other
Other Structures: None
Property Info
Construction Materials: Vinyl Siding
Year Built: 2,003
Property Condition: Resale
Roof: Composition
Property Type: Residential Detached
Style: Other
Rental Info
Land Lease: No
Room Info
Kitchen Features: Cabinets Other, Kitchen Island, Pantry
Room Master Bathroom Features: Double Vanity,Separate Tub/Shower
Room Dining Room Features: Separate Dining Room
Special Features
Green Features: None
Special Listing Conditions: None
Special Circumstances: None
Sqft Info
Building Area Total: 2446
Building Area Source: Public Records
Tax Info
Tax Amount Annual: 3532
Tax Year: 2,023
Tax Parcel Letter: 14N02A-00000-037-000
Unit Info
Utilities / Hvac
Cool System: Ceiling Fan(s), Central Air, Electric
Electric: Other
Heating: Central, Electric, Forced Air, Heat Pump
Utilities: Cable Available, Electricity Available, Phone Available, Water Available
Sewer: Septic Tank
Waterfront / Water
Water Body Name: None
Water Source: Public
Waterfront Features: None
Directions
575 N to exit 20. LT on Riverstone Pkwy. RT on Hwy 140. LT on Darby to RT on Cable Rd. RT on Paul Cagle Drive. Home is on RT.Listing Provided courtesy of Ansley Real Estate| Christie's International Real Estate
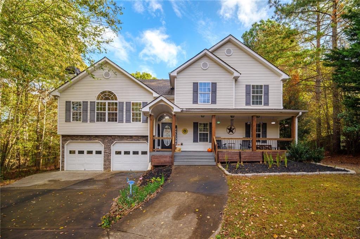
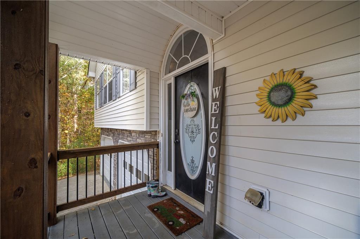
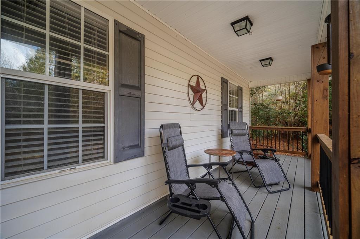
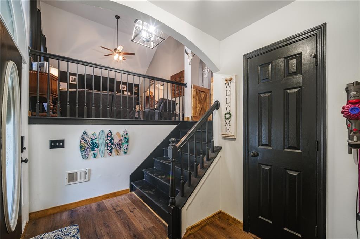
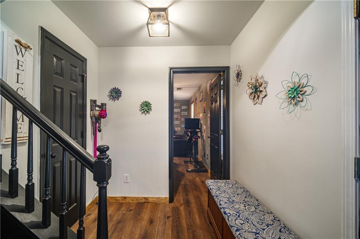
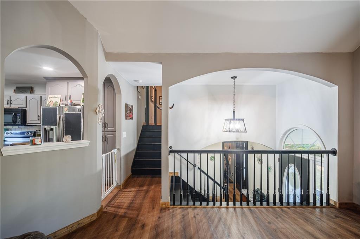
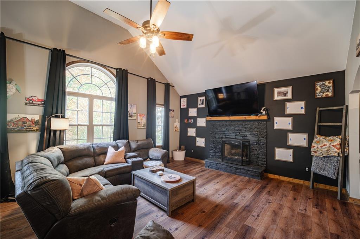
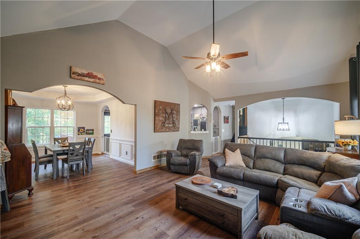
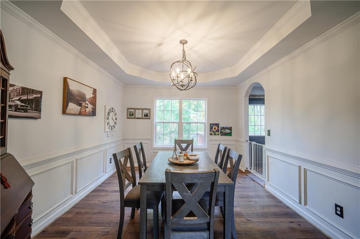
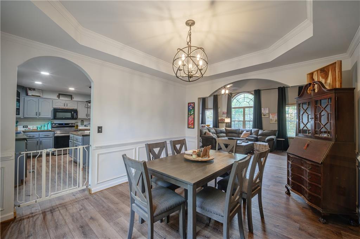
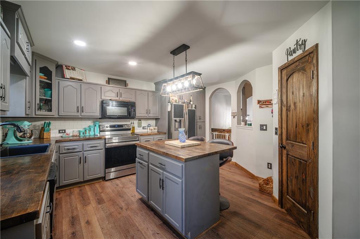
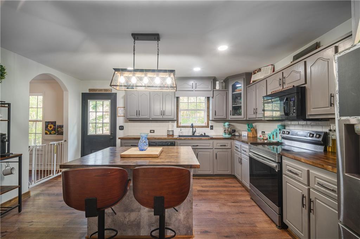
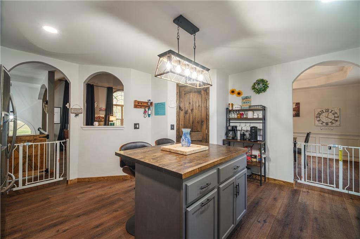
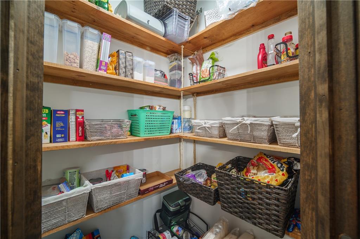
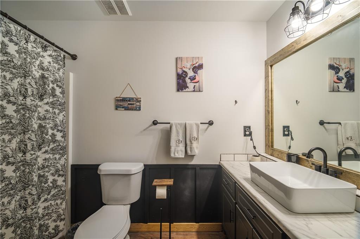
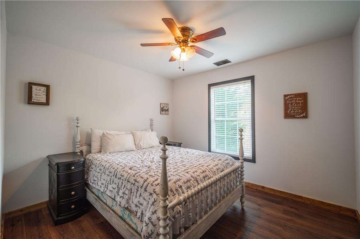
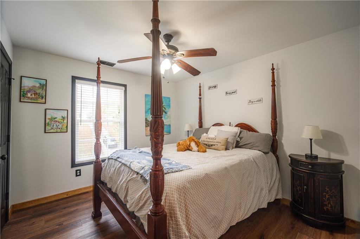
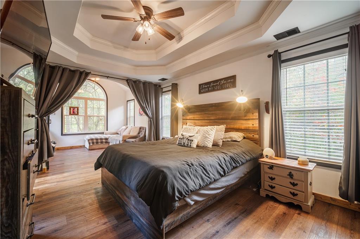
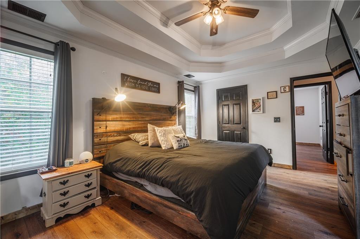
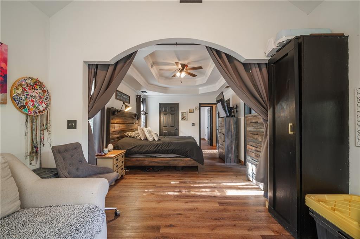
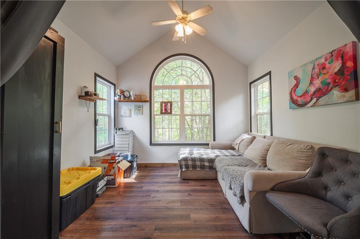
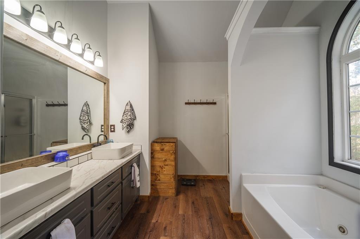
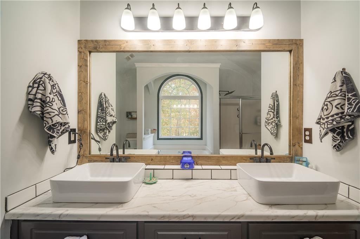
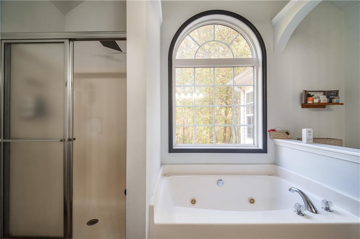
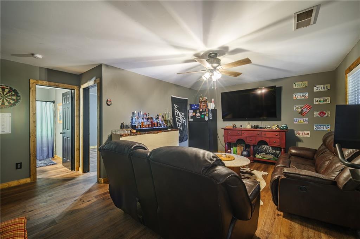
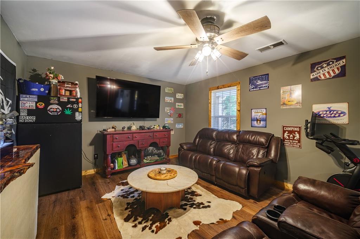
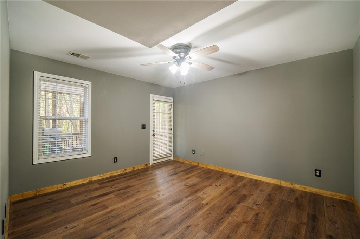
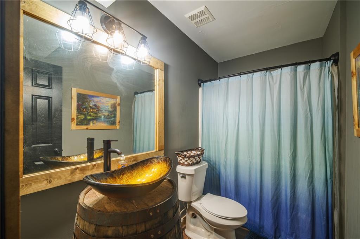
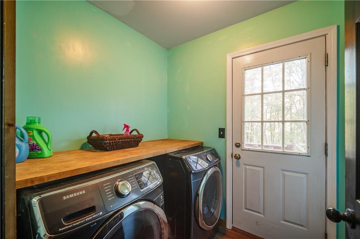
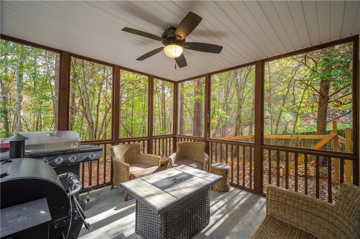
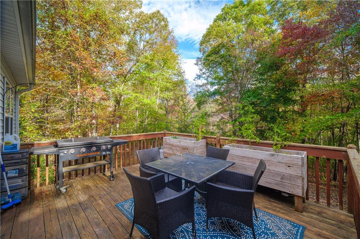
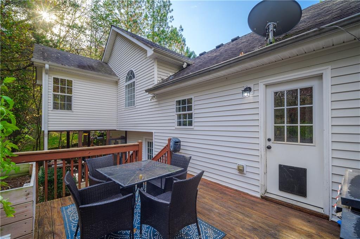
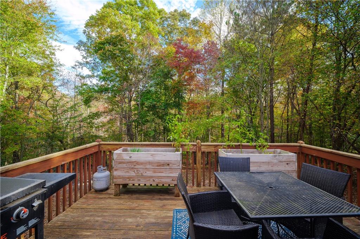
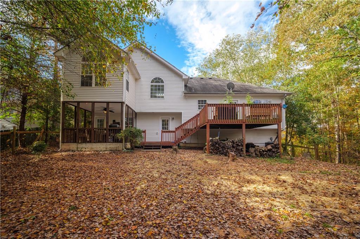
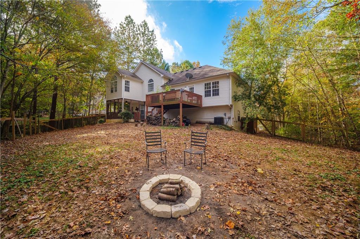
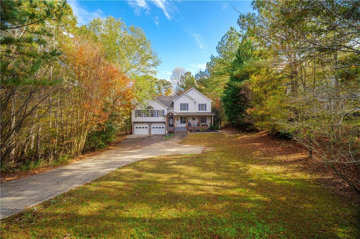
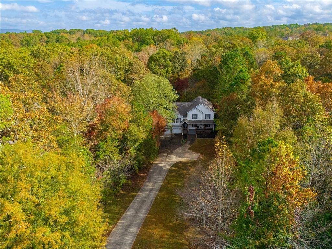
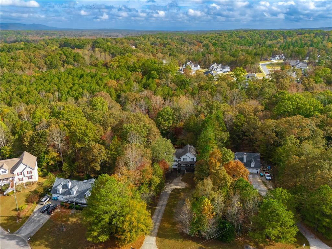
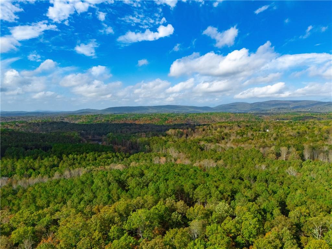
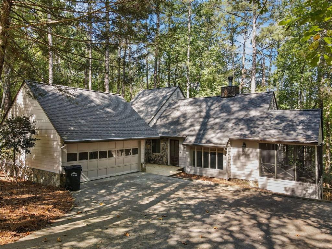
 MLS# 408887183
MLS# 408887183 