Viewing Listing MLS# 399481238
Waleska, GA 30183
- 5Beds
- 4Full Baths
- N/AHalf Baths
- N/A SqFt
- 2007Year Built
- 0.33Acres
- MLS# 399481238
- Residential
- Single Family Residence
- Active
- Approx Time on Market3 months, 1 day
- AreaN/A
- CountyCherokee - GA
- Subdivision Lake Arrowhead
Overview
Welcome to this stunning craftsman home in the heart of Lake Arrowhead, situated on a wooded lot with mountain views. Seller is offering a $10,000 Paint and Carpet allowance at closing. This property has been well maintained, including the roof being replaced two years ago and new exterior paint one year ago. Large Unfinished basement can be customized to include movie room, entertaining space and more. This home features a charming, covered front porch with stone accents, flat driveway with two car garage, and easy to maintain landscaping. Enter into the home into the foyer to be greeted by loads of natural light, light paint colors, and gleaming hardwood floors. To your right you have your formal dining room, with direct access to the kitchen for entertaining with ease. Continue on into the main living area where you will find your kitchen, family room, and a beautiful sunroom. The family room features a stunning floor to ceiling stone fireplace with wood mantle and beautiful windows with views into the backyard. The kitchen features wood cabinetry, granite countertops, stone tile backsplash, stainless steel appliances, and center island with range top. Enjoy a casual dining space within the kitchen and a fabulous sunroom that doubles as a keeping area. This sunroom offers loads of natural light with stunning windows and a cozy wood feature ceiling. This is a great spot to relax and take in the views or entertain friends & family. Also located on the main is a guest room with en suite bath, perfect for a main level bedroom or home office space. Head upstairs where you will find your master retreat with double french door entryway, a wood panel accent wall, walk in closet, and a gorgeous window area great for a en suite sitting area. The en suite master bath features double vanity sinks, granite countertops, a soaking tub, and oversized tile shower. The second floor boasts 3 additional bedrooms, each a great size and with walk in closets. The first bedroom has its own bathroom with shower tub combo. There are also two more bedrooms that share the third full upstairs bath. Home has high speed internet from either Windstream or Xfinity making your work from home or streaming a breeze! Enjoy taking in the outdoors as this home has multiple outdoor living spaces to include the rocking chair front porch, open air upper deck, and lower covered deck. Located in Lake Arrowhead, which is a gated community with Golf Course, Lake, Marina, 2 pools, park, clubhouse with restaurant, hiking trails, fishing, tennis, pickle ball & more!
Association Fees / Info
Hoa: Yes
Hoa Fees Frequency: Annually
Hoa Fees: 2556
Community Features: Clubhouse, Fishing, Gated, Golf, Homeowners Assoc, Lake, Marina, Playground, Pool, Restaurant, Tennis Court(s), Other
Hoa Fees Frequency: Annually
Bathroom Info
Main Bathroom Level: 1
Total Baths: 4.00
Fullbaths: 4
Room Bedroom Features: Oversized Master, Other
Bedroom Info
Beds: 5
Building Info
Habitable Residence: No
Business Info
Equipment: None
Exterior Features
Fence: None
Patio and Porch: Covered, Deck, Front Porch
Exterior Features: None
Road Surface Type: Paved
Pool Private: No
County: Cherokee - GA
Acres: 0.33
Pool Desc: None
Fees / Restrictions
Financial
Original Price: $449,000
Owner Financing: No
Garage / Parking
Parking Features: Garage
Green / Env Info
Green Energy Generation: None
Handicap
Accessibility Features: None
Interior Features
Security Ftr: None
Fireplace Features: Family Room, Stone
Levels: Two
Appliances: Dishwasher, Disposal, Microwave, Refrigerator, Other
Laundry Features: Laundry Room, Other
Interior Features: Double Vanity, Entrance Foyer, High Ceilings 9 ft Main, High Ceilings 9 ft Upper, Walk-In Closet(s), Other
Flooring: Carpet, Hardwood, Other
Spa Features: None
Lot Info
Lot Size Source: Public Records
Lot Features: Corner Lot, Other
Lot Size: x
Misc
Property Attached: No
Home Warranty: No
Open House
Other
Other Structures: None
Property Info
Construction Materials: Stone, Other
Year Built: 2,007
Property Condition: Resale
Roof: Other
Property Type: Residential Detached
Style: Craftsman, Traditional, Other
Rental Info
Land Lease: No
Room Info
Kitchen Features: Cabinets Stain, Eat-in Kitchen, Other Surface Counters, Pantry, Other
Room Master Bathroom Features: Double Vanity,Separate Tub/Shower,Soaking Tub,Othe
Room Dining Room Features: Open Concept,Separate Dining Room
Special Features
Green Features: None
Special Listing Conditions: None
Special Circumstances: None
Sqft Info
Building Area Total: 2860
Building Area Source: Public Records
Tax Info
Tax Amount Annual: 2565
Tax Year: 2,023
Tax Parcel Letter: 22N15A-00009-129-000
Unit Info
Utilities / Hvac
Cool System: Central Air, Other
Electric: Other
Heating: Forced Air, Other
Utilities: Cable Available, Electricity Available, Sewer Available, Water Available, Other
Sewer: Public Sewer
Waterfront / Water
Water Body Name: None
Water Source: Public
Waterfront Features: None
Directions
GPS Friendly. From Little Refuge Road turn Right onto Lakeside Drive. Right onto Chickasaw Drive. This turns slightly left into Lake Arrowhead Drive. Right onto Cherokee Drive. Left onto Jack Rabbit Drive. Right onto White Eagle. Right onto Sitting Bull Court. This home will be on the left.Listing Provided courtesy of Keller Williams Realty Partners
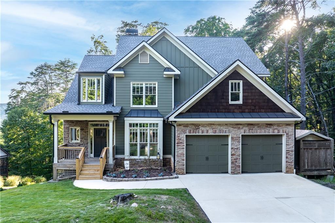
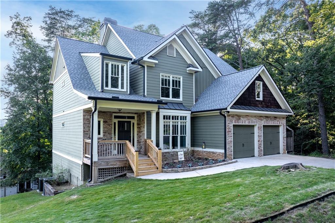
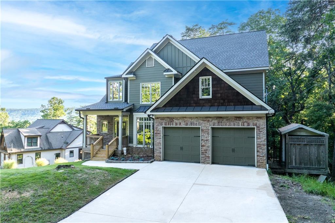
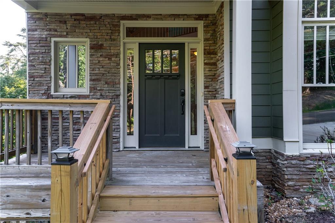
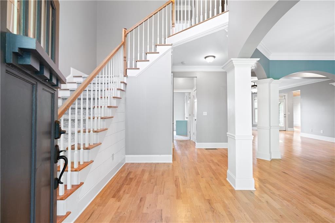
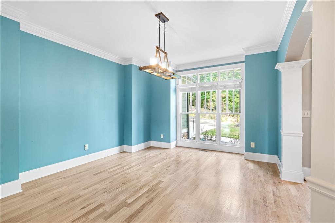
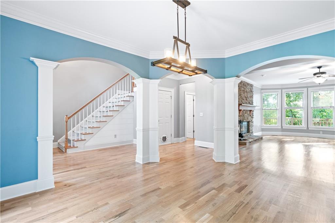
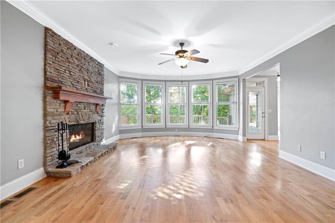
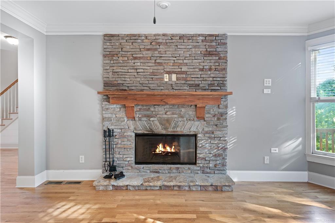
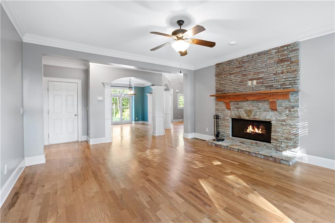
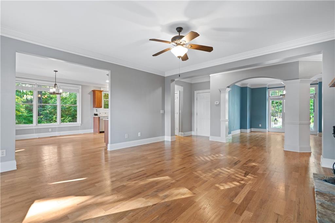
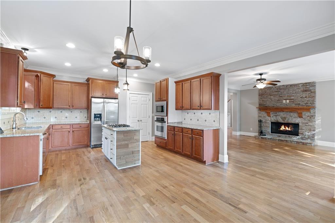
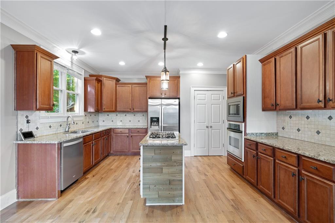
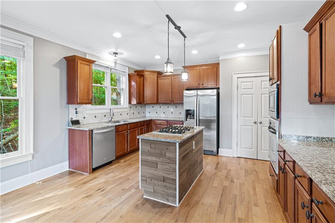
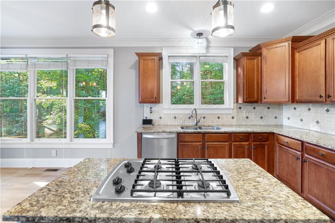
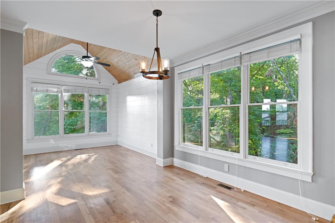
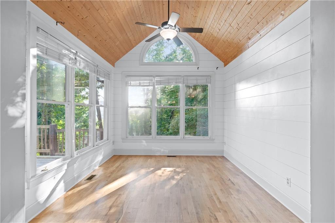
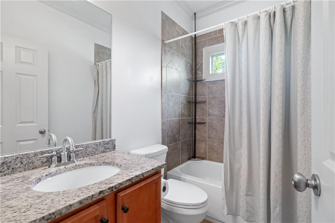
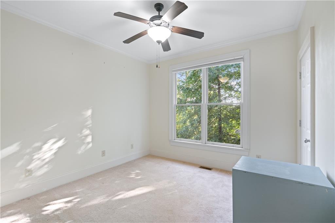
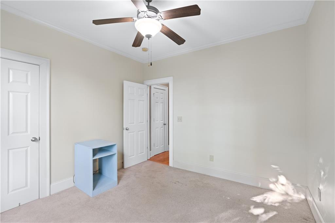
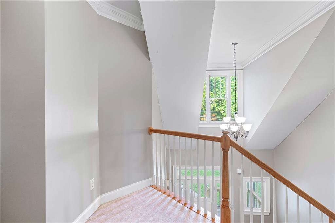
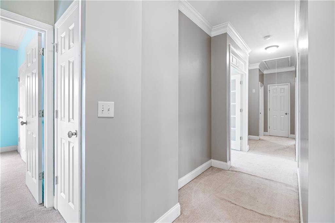
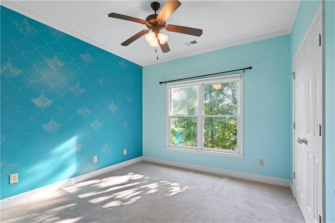
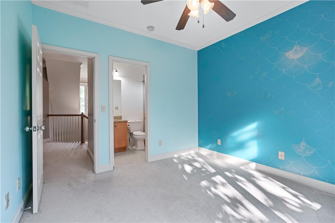
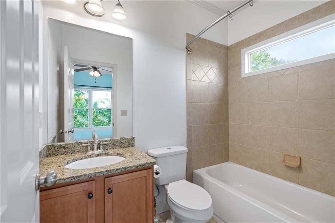
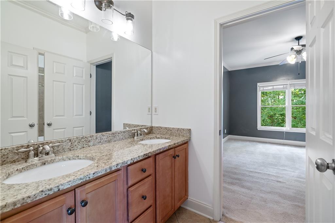
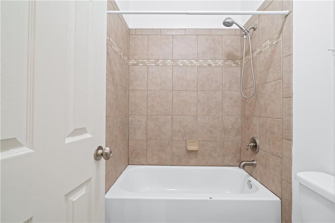
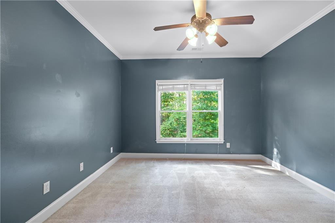
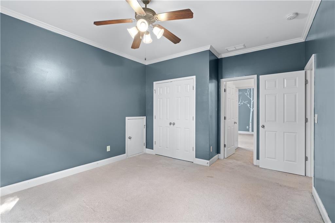
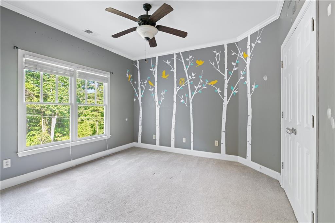
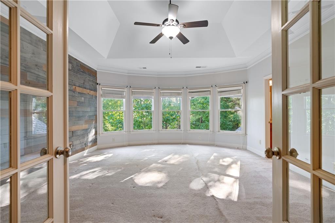
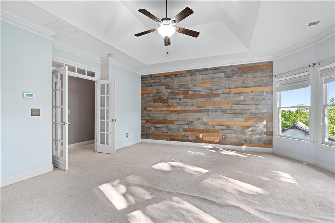
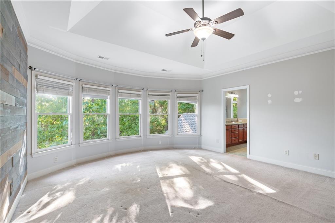
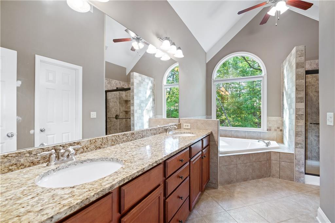
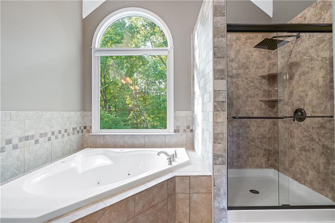
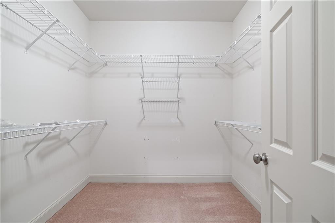
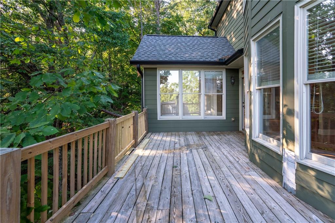
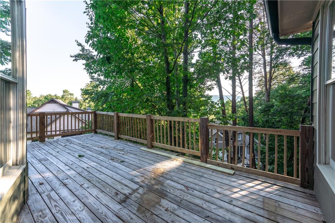
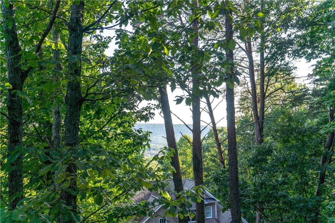
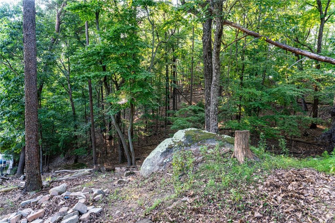
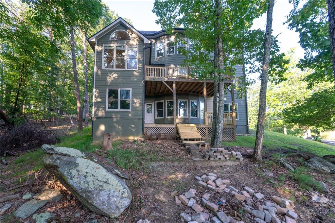
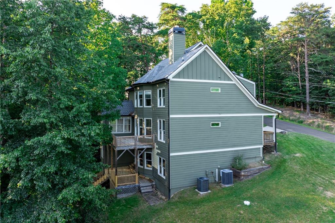
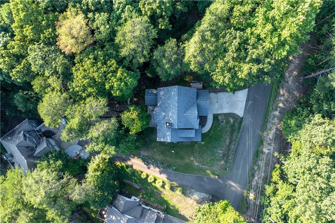
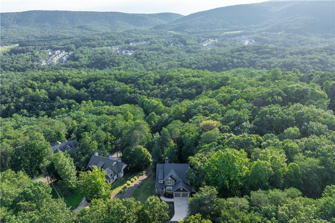
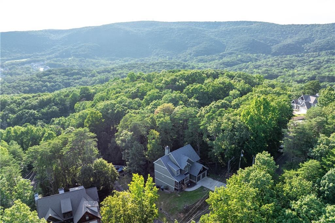
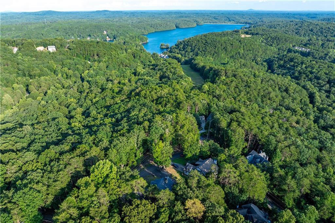
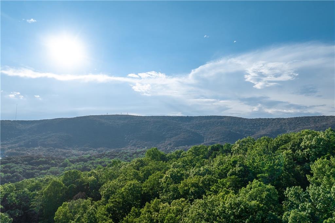
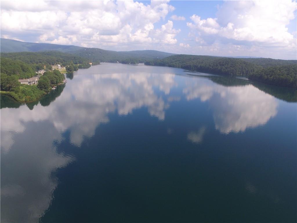
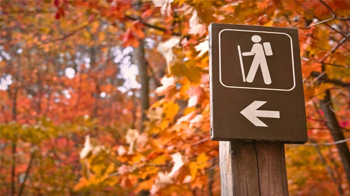
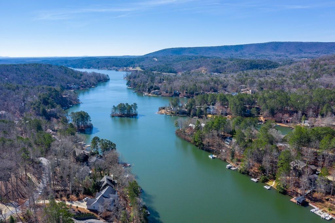
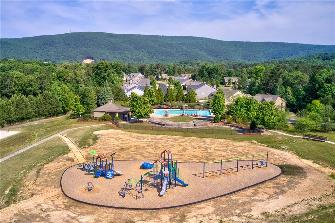
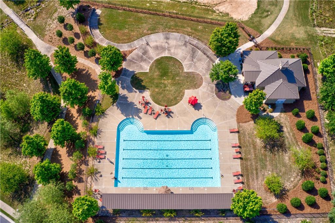
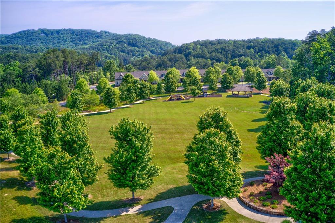
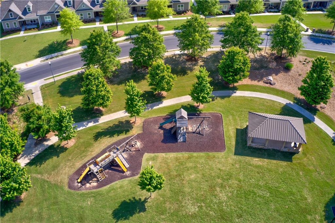
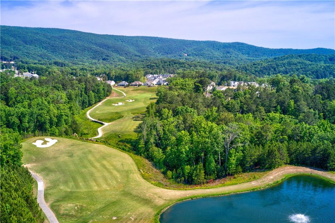
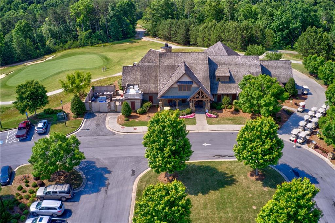
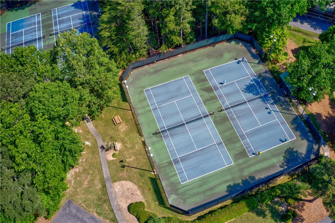
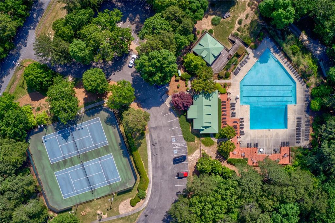
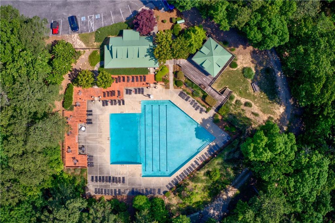
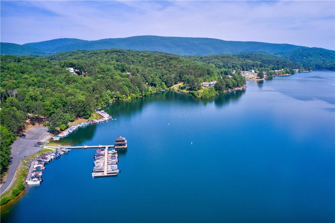
 Listings identified with the FMLS IDX logo come from
FMLS and are held by brokerage firms other than the owner of this website. The
listing brokerage is identified in any listing details. Information is deemed reliable
but is not guaranteed. If you believe any FMLS listing contains material that
infringes your copyrighted work please
Listings identified with the FMLS IDX logo come from
FMLS and are held by brokerage firms other than the owner of this website. The
listing brokerage is identified in any listing details. Information is deemed reliable
but is not guaranteed. If you believe any FMLS listing contains material that
infringes your copyrighted work please