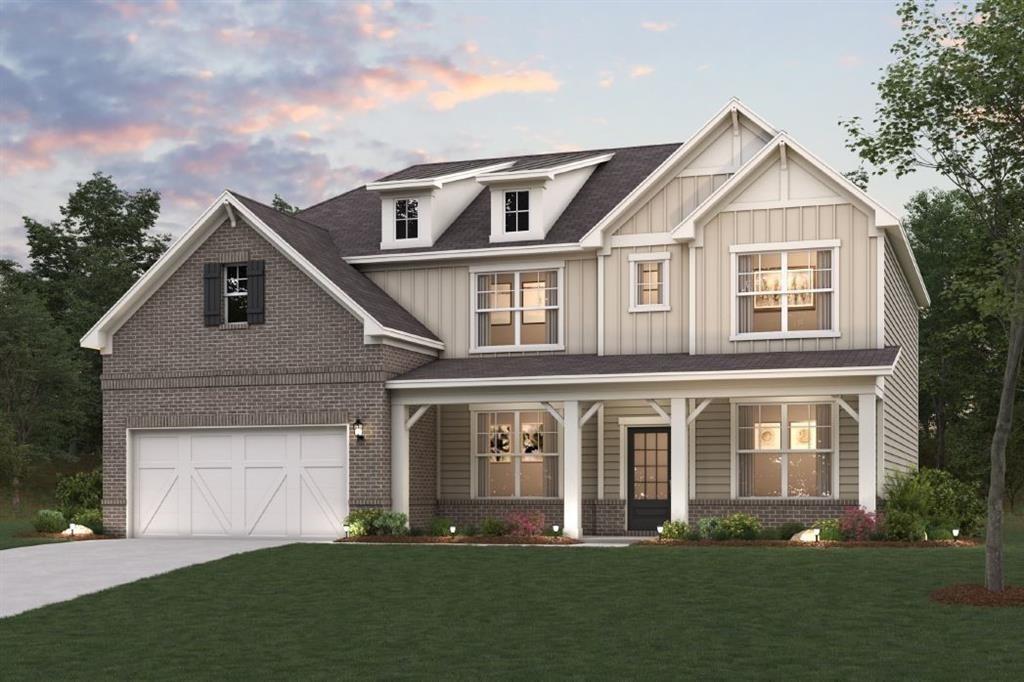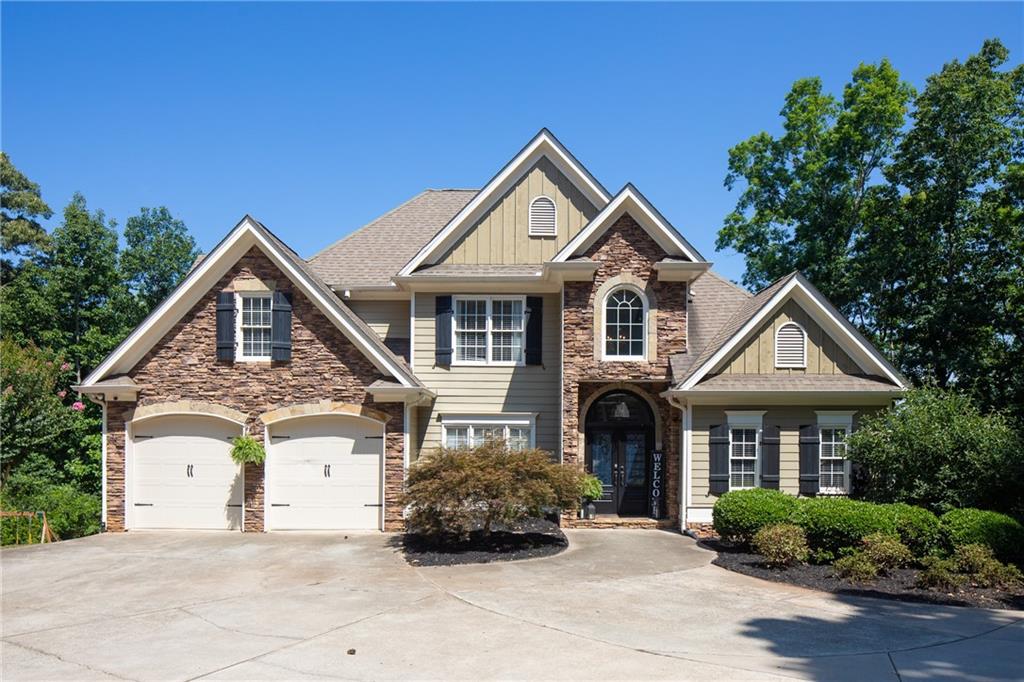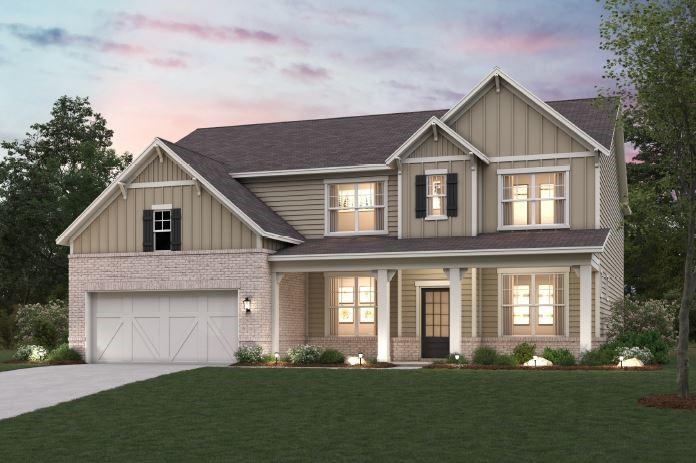Viewing Listing MLS# 409977087
Dawsonville, GA 30534
- 5Beds
- 3Full Baths
- N/AHalf Baths
- N/A SqFt
- 2006Year Built
- 1.14Acres
- MLS# 409977087
- Residential
- Single Family Residence
- Active
- Approx Time on Market15 days
- AreaN/A
- CountyDawson - GA
- Subdivision None
Overview
Welcome to your dream home! This charming ranch on a partially finished basement is the perfect blend of comfort and convenience. Step inside to find a spacious 5 bedroom, 3 bathroom layout, offering 2362 square feet of living space. The heart of the home is the newly updated kitchen, complete with modern appliances and plenty of storage. Outside, you'll find a newly installed 50x40 shop, perfect for all your hobby or storage needs. With over 1 acre of land, there's plenty of room for outdoor activities and relaxation. And the best part? No HOA to restrict your creativity or plans for your property. Located just minutes from downtown Dawsonville and Highway 400, this home offers easy access to shopping, dining, and entertainment. Whether you're looking for a peaceful retreat or a place to gather with friends and family, this home has it all. Don't miss out on the opportunity to make this your forever home!
Association Fees / Info
Hoa: No
Community Features: None
Bathroom Info
Main Bathroom Level: 2
Total Baths: 3.00
Fullbaths: 3
Room Bedroom Features: Master on Main
Bedroom Info
Beds: 5
Building Info
Habitable Residence: No
Business Info
Equipment: None
Exterior Features
Fence: None
Patio and Porch: Covered, Deck, Front Porch
Exterior Features: Private Entrance, Rear Stairs
Road Surface Type: Gravel, Asphalt
Pool Private: No
County: Dawson - GA
Acres: 1.14
Pool Desc: None
Fees / Restrictions
Financial
Original Price: $665,000
Owner Financing: No
Garage / Parking
Parking Features: Garage
Green / Env Info
Green Energy Generation: None
Handicap
Accessibility Features: Accessible Bedroom, Accessible Entrance, Accessible Hallway(s)
Interior Features
Security Ftr: Fire Alarm, Carbon Monoxide Detector(s)
Fireplace Features: Gas Log
Levels: Two
Appliances: Dishwasher, Electric Oven, Electric Cooktop, Microwave
Laundry Features: Laundry Room
Interior Features: Double Vanity, Walk-In Closet(s)
Spa Features: None
Lot Info
Lot Size Source: Public Records
Lot Features: Back Yard, Landscaped, Private, Stream or River On Lot, Front Yard
Misc
Property Attached: No
Home Warranty: No
Open House
Other
Other Structures: Workshop,RV/Boat Storage,Outbuilding
Property Info
Construction Materials: Vinyl Siding
Year Built: 2,006
Property Condition: Resale
Roof: Composition
Property Type: Residential Detached
Style: Ranch
Rental Info
Land Lease: No
Room Info
Kitchen Features: Cabinets White, Pantry, View to Family Room
Room Master Bathroom Features: Double Vanity,Separate Tub/Shower
Room Dining Room Features: Separate Dining Room,Open Concept
Special Features
Green Features: None
Special Listing Conditions: None
Special Circumstances: None
Sqft Info
Building Area Total: 2362
Building Area Source: Builder
Tax Info
Tax Amount Annual: 2529
Tax Year: 2,023
Tax Parcel Letter: 082-000-023-003
Unit Info
Utilities / Hvac
Cool System: Central Air
Electric: 110 Volts, 220 Volts, 220 Volts in Workshop
Heating: Central
Utilities: Cable Available, Electricity Available, Other
Sewer: Septic Tank
Waterfront / Water
Water Body Name: None
Water Source: Public
Waterfront Features: Creek
Directions
GPS Friendly.Listing Provided courtesy of Maximum One Premier Realtors
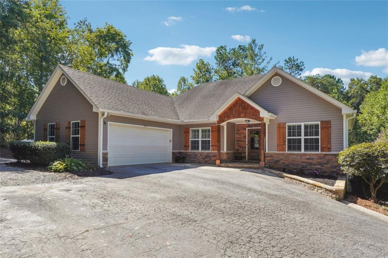
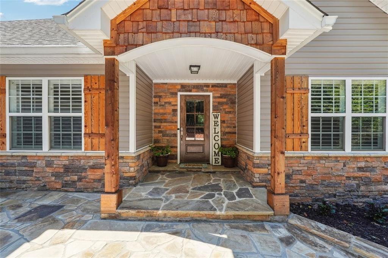
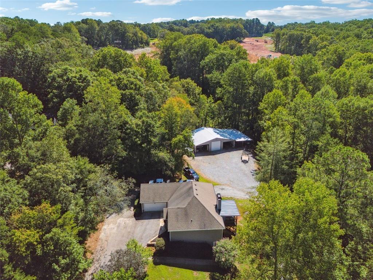
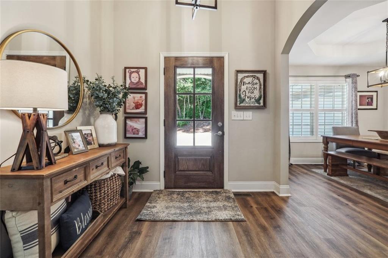
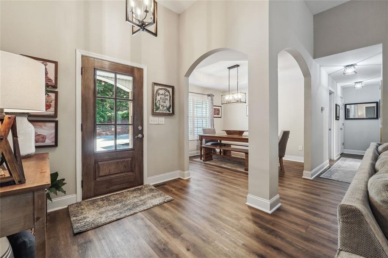
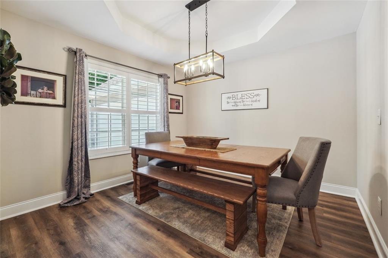
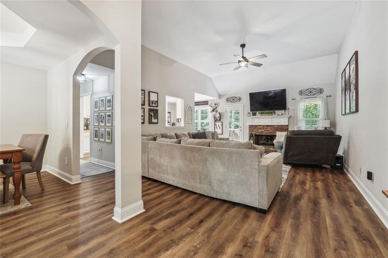
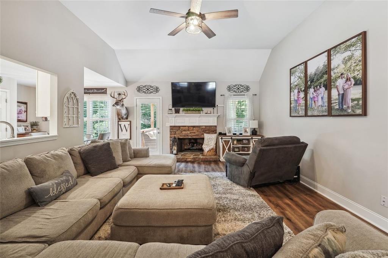
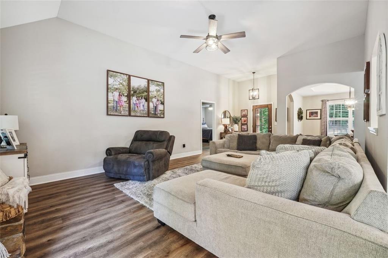
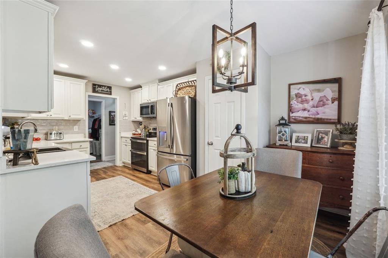
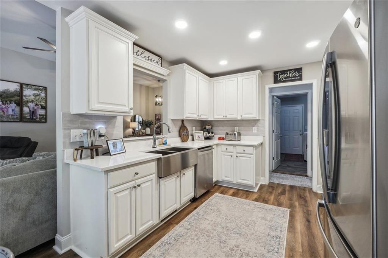
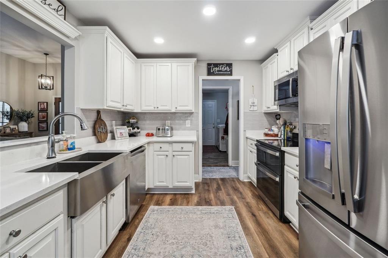
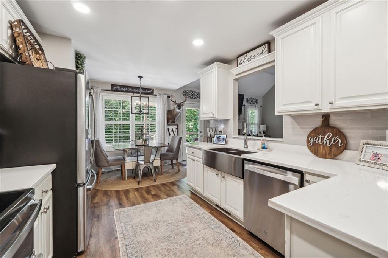
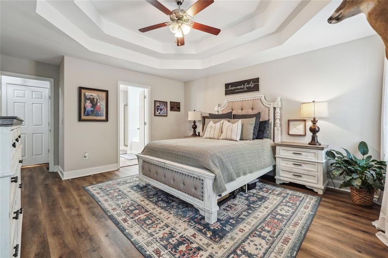
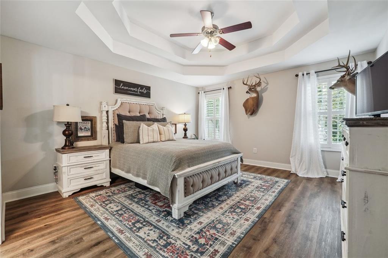
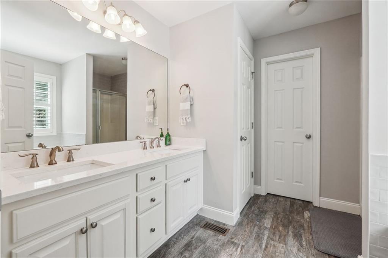
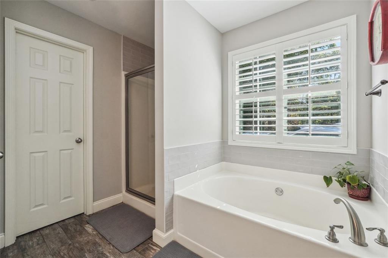
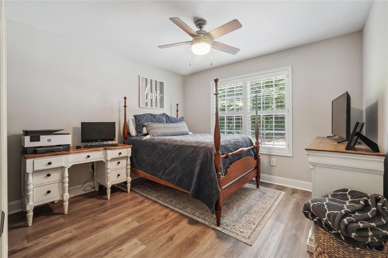
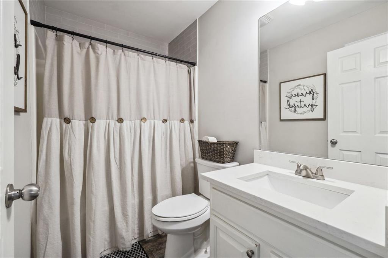
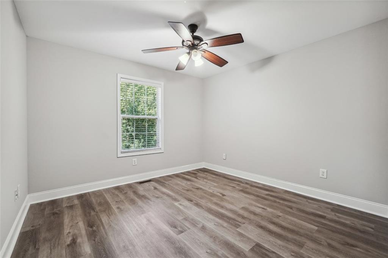
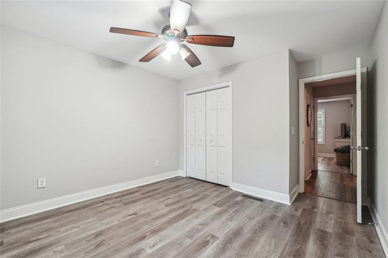
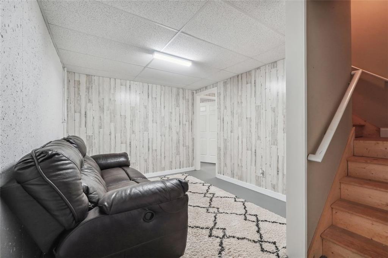
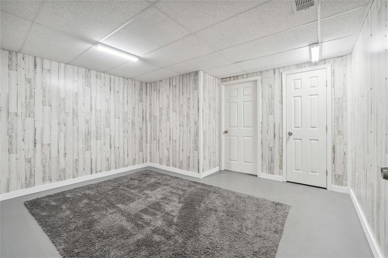
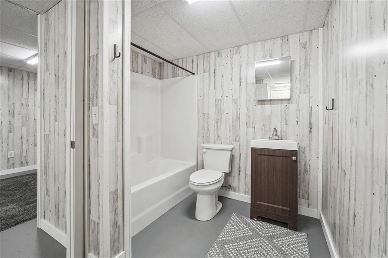
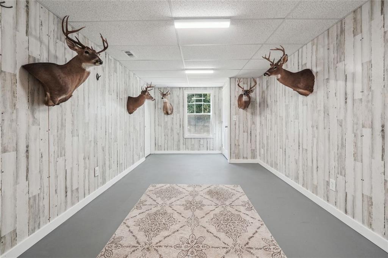
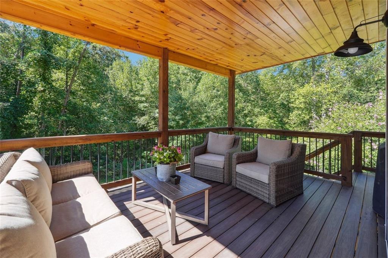
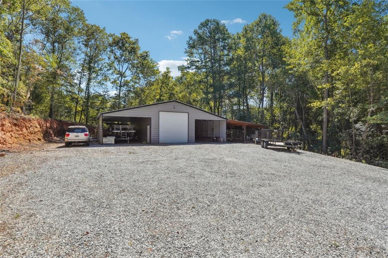
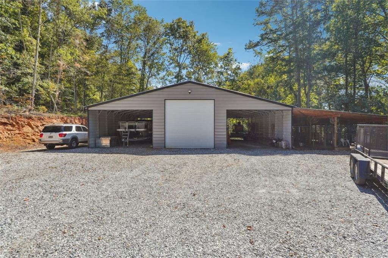
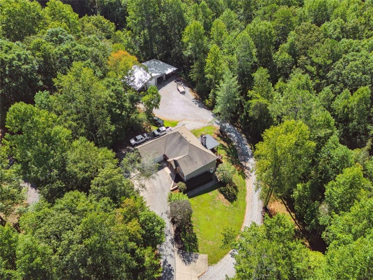
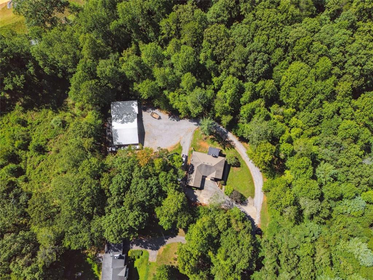
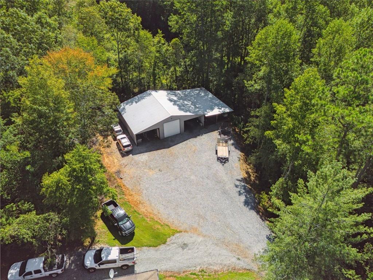
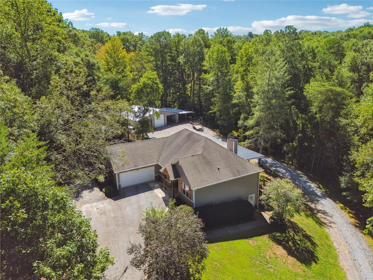
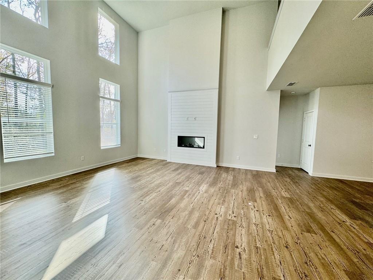
 MLS# 410874187
MLS# 410874187 